Call Luke Anderson
North Myrtle Beach, SC 29582
- 5Beds
- 3Full Baths
- 1Half Baths
- 3,324SqFt
- 2022Year Built
- 0.13Acres
- MLS# 2415845
- Residential
- Detached
- Sold
- Approx Time on Market2 months, 19 days
- AreaNorth Myrtle Beach Area--Cherry Grove
- CountyHorry
- Subdivision Charleston Landing
Overview
Perched on the Cherry Grove Marsh and completed in November of 2022, this fully custom designed home sits elevated above the rest, showcasing spectacular ocean views you have to see for yourself to believe. Every room in this house has a water view and it is clear the design was magnificently well thought out. This ultimate Charleston inspired home has 5 bedrooms plus a convertible bonus room that easily creates an additional bedroom, with 3.5 bathrooms to suit. The 22 foot high living room coffered ceiling is paired with a chandelier tray that will have you captivated from the moment you walk in. The living room features 9 waterfront windows surrounding the custom fireplace mantle with built in storage space. There is over 3,300 heated sq ft and 2,500 sq ft of covered porch, garage, and storage areas. Open to the living room is a chef's dream with a dual fuel 36 inch 6 burner Italian Z-Line gas range with pot filler, 10 foot island with storage, cabinets galore, wine storage, and stainless steel GE Cafe refrigerator and dishwasher. This kitchen incorporates a full wet bar with glass display storage leading into a full butler pantry with electrical for all of your appliances. Just down the hall is the stunning waterfront formal dining room to enjoy all of your meals with a view. The Primary bedroom offers ample space with 12 foot dual vanity sinks, freestanding tub, and floor to ceiling dual head shower. No need to worry about carrying laundry around the house, this primary bathroom has its own washer and dryer combo for your convenience, just outside of the large walk in closet. The main level half bath features a custom hand painted design that is timeless yet is easily painted over if you desire. Before going upstairs, stop into your 22 foot high bonus room where possibilities of a study, golf simulator, bar, pool table, or play room are endless. Upstairs you will find two large bedrooms with large walk in closets and a jack and jill bathroom with private shower/toilet separate from the dual vanity sinks for everyone to have the space they deserve. The third upstairs bedroom has an en suite for your guests as they wake up to a completely waterfront ocean view bedroom. The 4th upstairs bedroom or office is perhaps the most captivating of all, with 360 degree water views that will leave you ready to work, live or play. Also upstairs is a formal laundry room with sink and cabinet storage. Of course no home of this stature is complete without fully accessible porches from each level and downstairs patio for endless entertaining. Underneath the liveable areas of this home is a ground level garage that will leave even a collector satisfied. With formal parking for 4-5 cars inside the garage, there is an additional storage area plus very large enclosed room for a workshop, storage, gym, bar, mancave, or anything you desire. This home was built with the ability for a simple elevator insert as the elevator shaft is already built and framed (to include a power source) during the original design from the ground level all the way to the third floor. Enjoy the easy life of Charleston Landing where you are a short golf cart ride to the beach and restaurants. Enjoy the neighborhoods multiple resident only fishing ponds with gazebos and waterfront pool with amenity center. Note this home sits outside of the current FEMA flood zone map for your peace of mind. This is not one you want to miss out on and must simple see for yourself!
Sale Info
Listing Date: 07-03-2024
Sold Date: 09-23-2024
Aprox Days on Market:
2 month(s), 19 day(s)
Listing Sold:
1 month(s), 13 day(s) ago
Asking Price: $1,279,000
Selling Price: $1,225,000
Price Difference:
Reduced By $54,000
Agriculture / Farm
Grazing Permits Blm: ,No,
Horse: No
Grazing Permits Forest Service: ,No,
Grazing Permits Private: ,No,
Irrigation Water Rights: ,No,
Farm Credit Service Incl: ,No,
Crops Included: ,No,
Association Fees / Info
Hoa Frequency: Monthly
Hoa Fees: 95
Hoa: 1
Hoa Includes: AssociationManagement, CommonAreas, Pools, RecreationFacilities
Community Features: Clubhouse, GolfCartsOK, RecreationArea, LongTermRentalAllowed, Pool
Assoc Amenities: Clubhouse, OwnerAllowedGolfCart, OwnerAllowedMotorcycle
Bathroom Info
Total Baths: 4.00
Halfbaths: 1
Fullbaths: 3
Bedroom Info
Beds: 5
Building Info
New Construction: No
Year Built: 2022
Mobile Home Remains: ,No,
Zoning: RES
Style: Traditional
Buyer Compensation
Exterior Features
Spa: No
Patio and Porch Features: Balcony, Deck, FrontPorch, Patio
Pool Features: Community, OutdoorPool
Exterior Features: Balcony, Deck, Fence, Patio
Financial
Lease Renewal Option: ,No,
Garage / Parking
Parking Capacity: 7
Garage: Yes
Carport: No
Parking Type: Attached, Garage, GarageDoorOpener
Open Parking: No
Attached Garage: Yes
Garage Spaces: 4
Green / Env Info
Interior Features
Floor Cover: LuxuryVinyl, LuxuryVinylPlank
Fireplace: Yes
Laundry Features: WasherHookup
Furnished: Unfurnished
Interior Features: Fireplace, WindowTreatments, BreakfastBar, EntranceFoyer, InLawFloorplan, KitchenIsland, StainlessSteelAppliances, SolidSurfaceCounters, Workshop
Appliances: Dishwasher, Freezer, Disposal, Microwave, Range, Refrigerator, RangeHood, Dryer, Washer
Lot Info
Lease Considered: ,No,
Lease Assignable: ,No,
Acres: 0.13
Land Lease: No
Misc
Pool Private: No
Offer Compensation
Other School Info
Property Info
County: Horry
View: Yes
Senior Community: No
Stipulation of Sale: None
Habitable Residence: ,No,
View: MarshView, Ocean
Property Sub Type Additional: Detached
Property Attached: No
Security Features: SecuritySystem, SmokeDetectors
Disclosures: CovenantsRestrictionsDisclosure
Rent Control: No
Room Info
Basement: ,No,
Sold Info
Sold Date: 2024-09-23T00:00:00
Sqft Info
Building Sqft: 5889
Living Area Source: Plans
Sqft: 3324
Tax Info
Unit Info
Utilities / Hvac
Electric On Property: No
Cooling: No
Utilities Available: CableAvailable, ElectricityAvailable, PhoneAvailable, SewerAvailable, UndergroundUtilities, WaterAvailable
Heating: No
Water Source: Public
Waterfront / Water
Waterfront: No
Directions
From Sea Mtn Hwy, left on Hill St, Right on Little River Neck Rd, Right onto James Island Ave, first right at roundabout onto Tarpon Pond Rd, down to Tabby Ln.Courtesy of Re/max Southern Shores Nmb - Cell: 920-378-4305
Call Luke Anderson


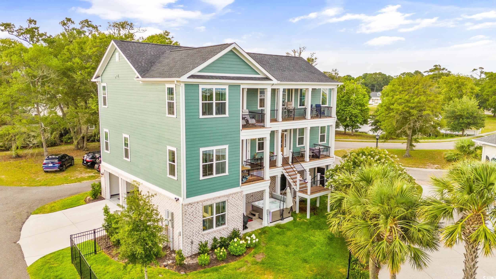
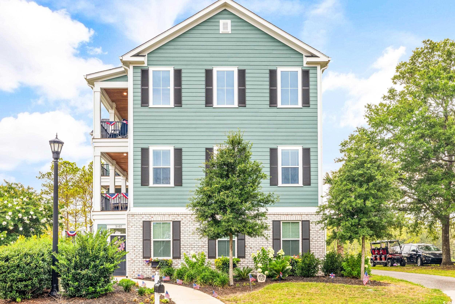
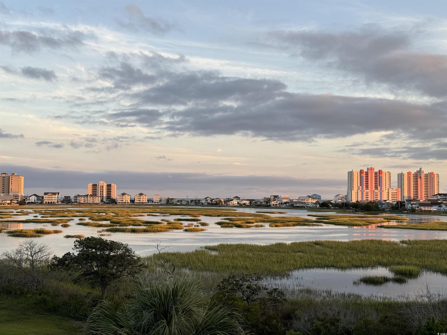
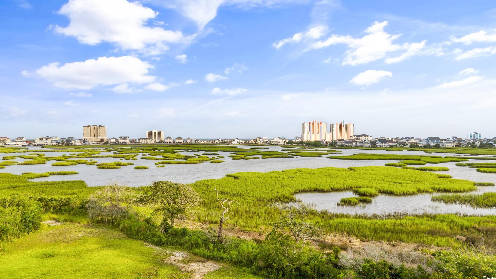


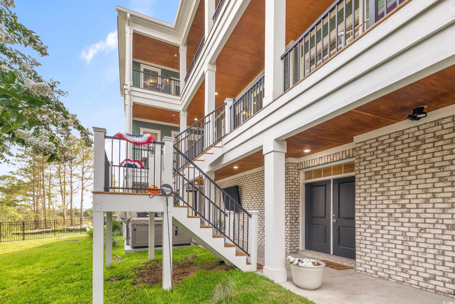


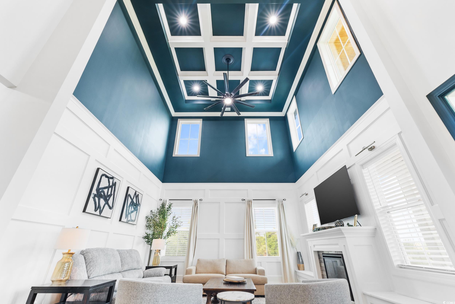


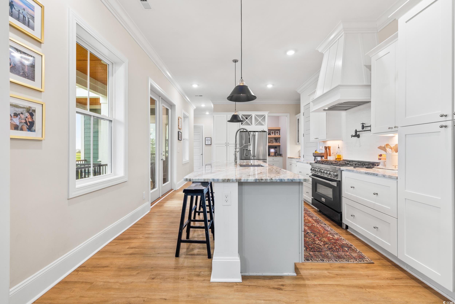
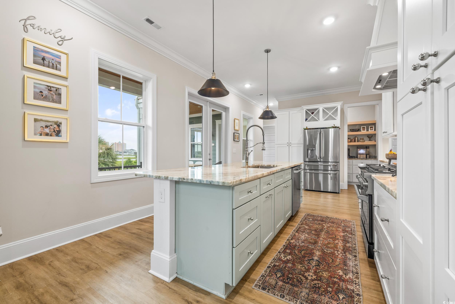


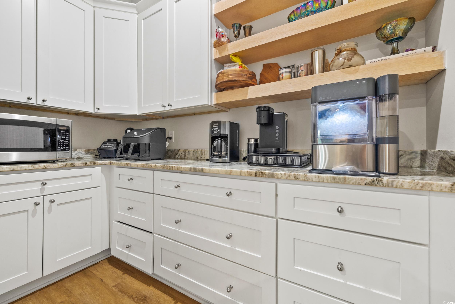
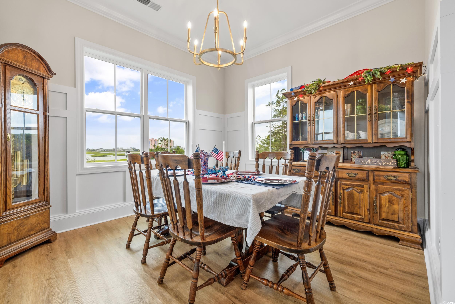
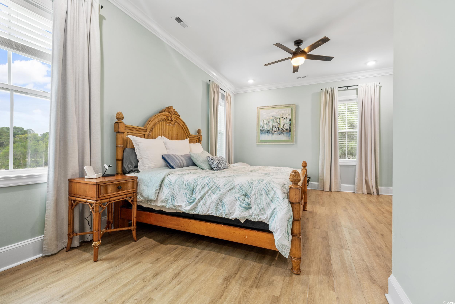
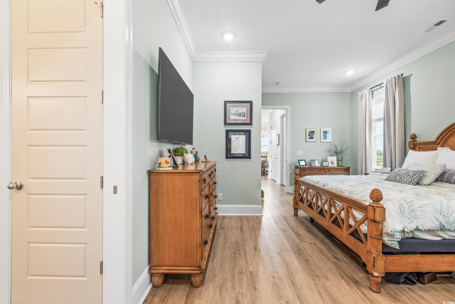
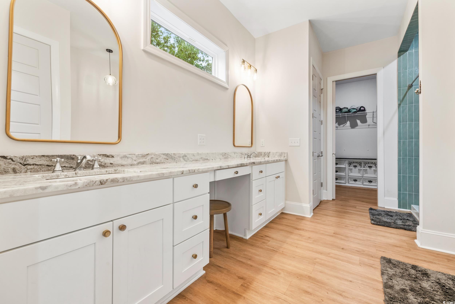
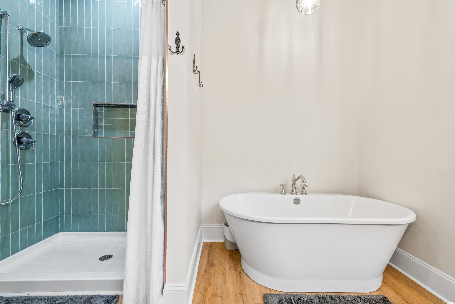
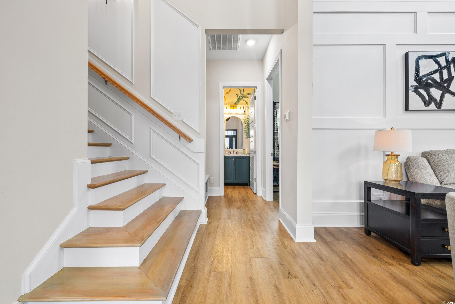



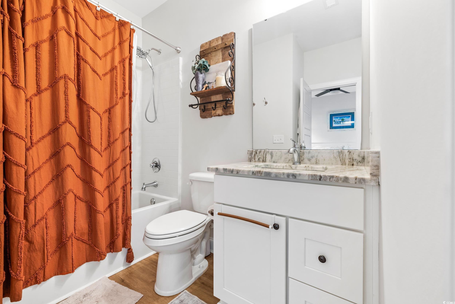

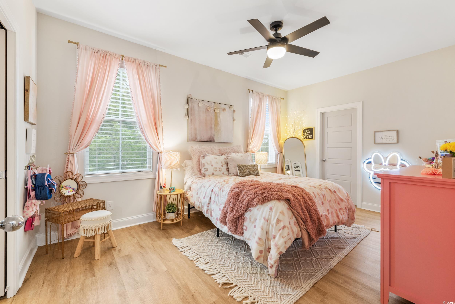

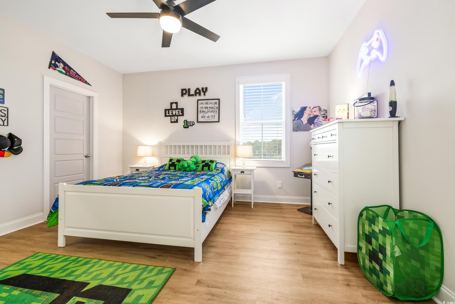
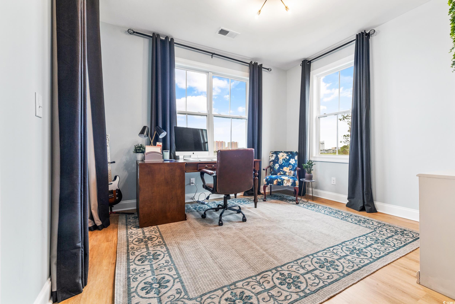
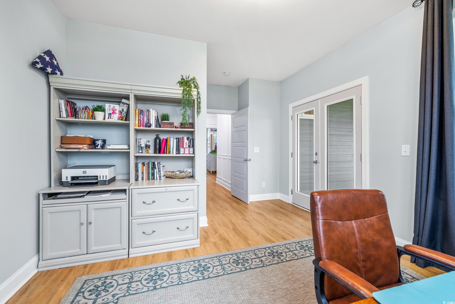


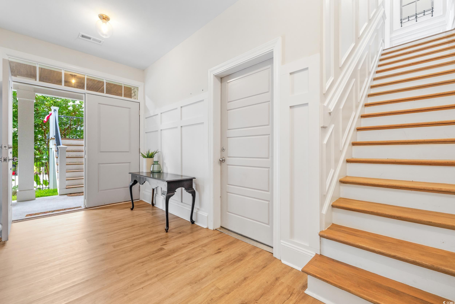
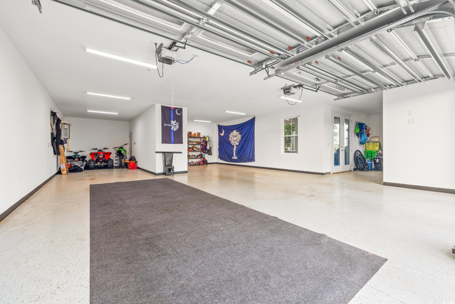

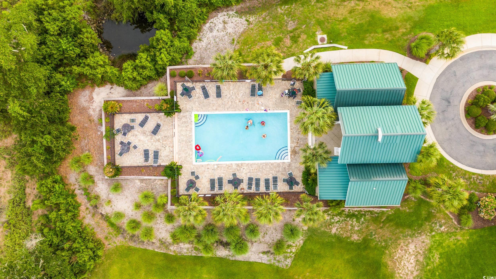
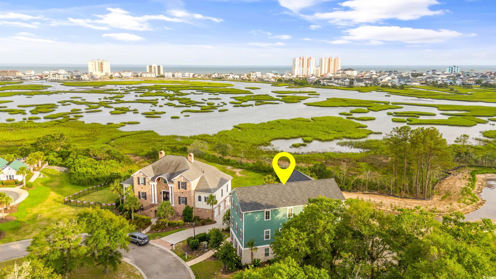
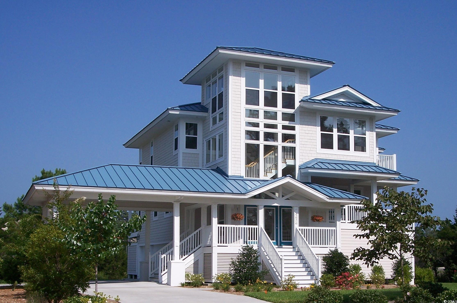
 MLS# 2405995
MLS# 2405995 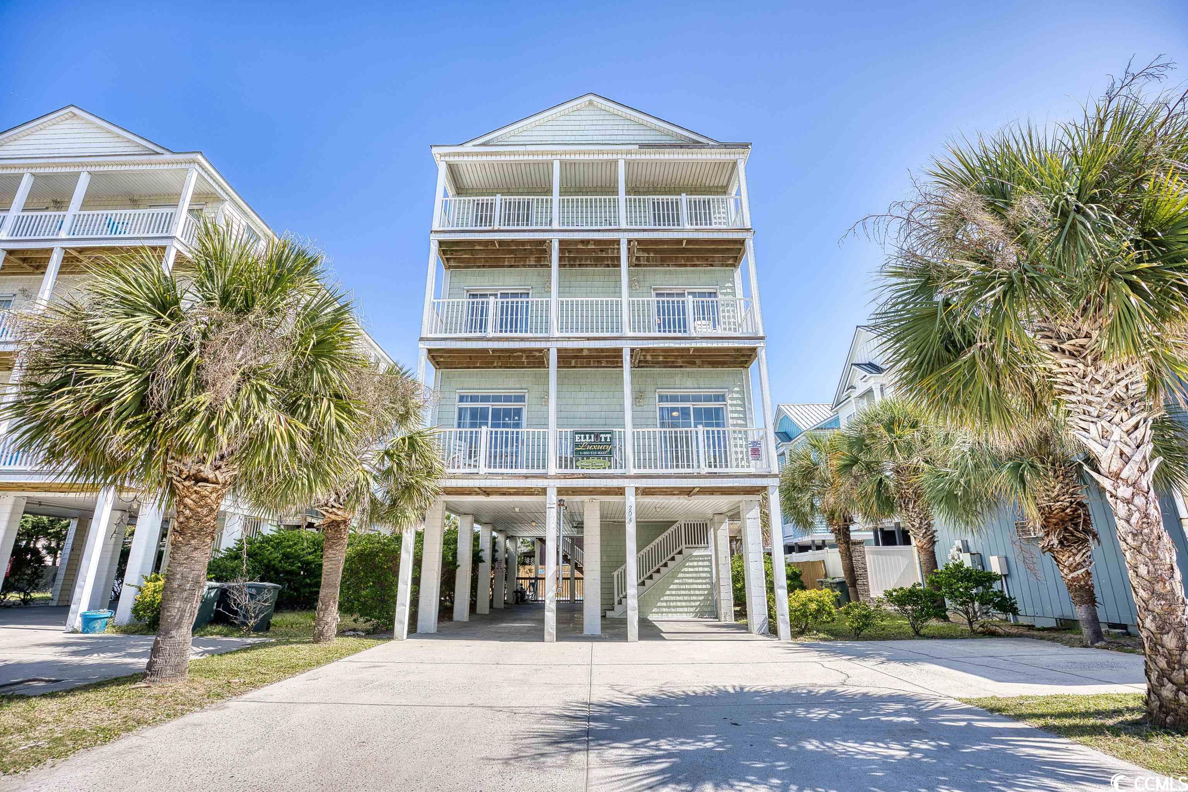
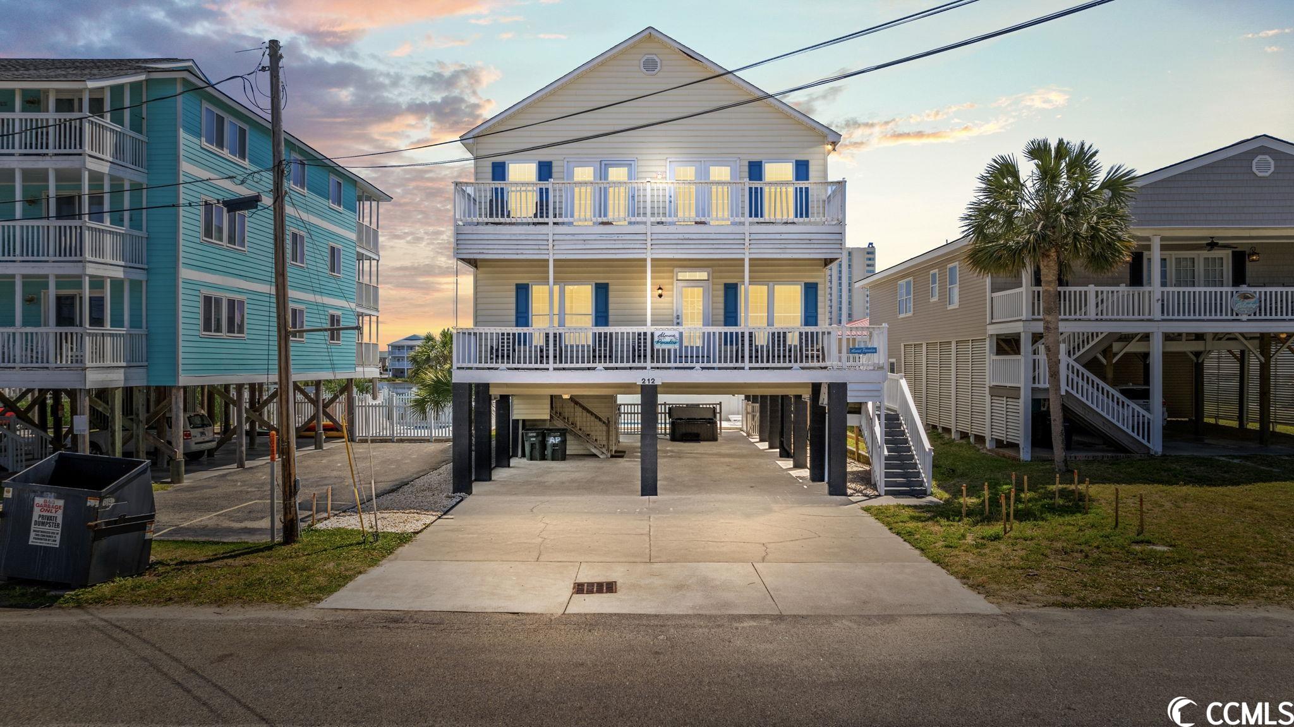
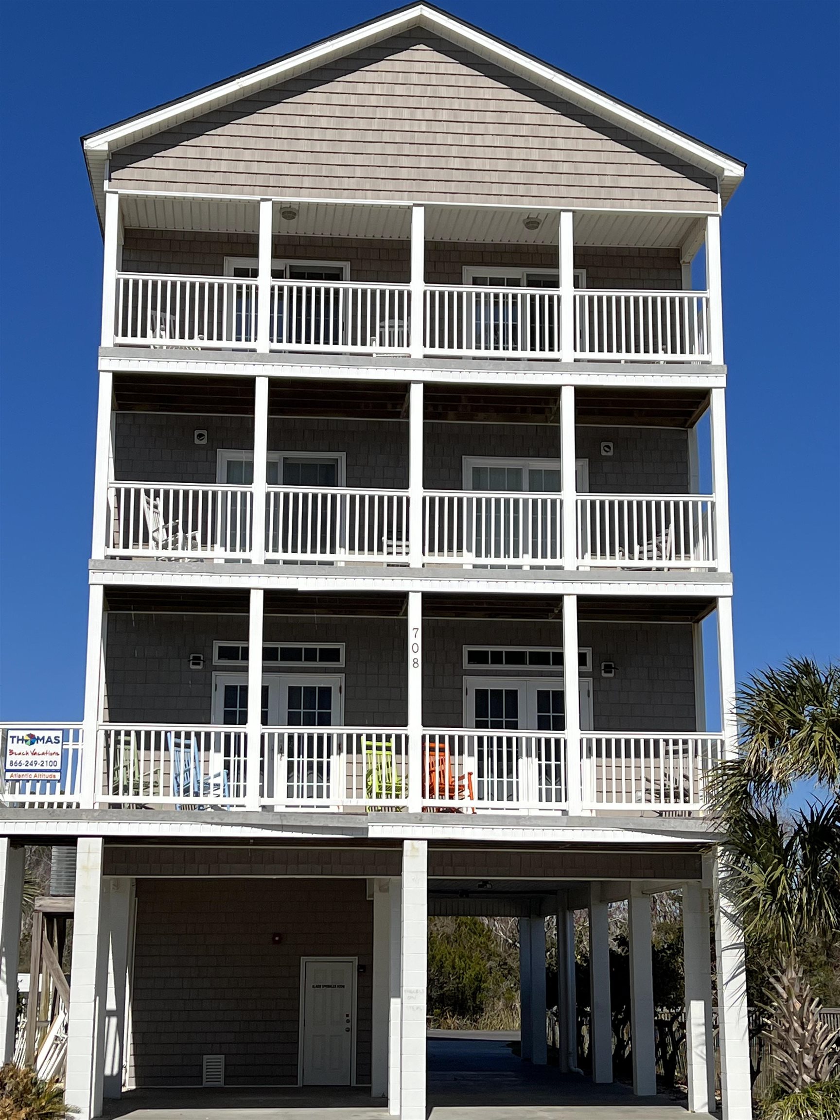
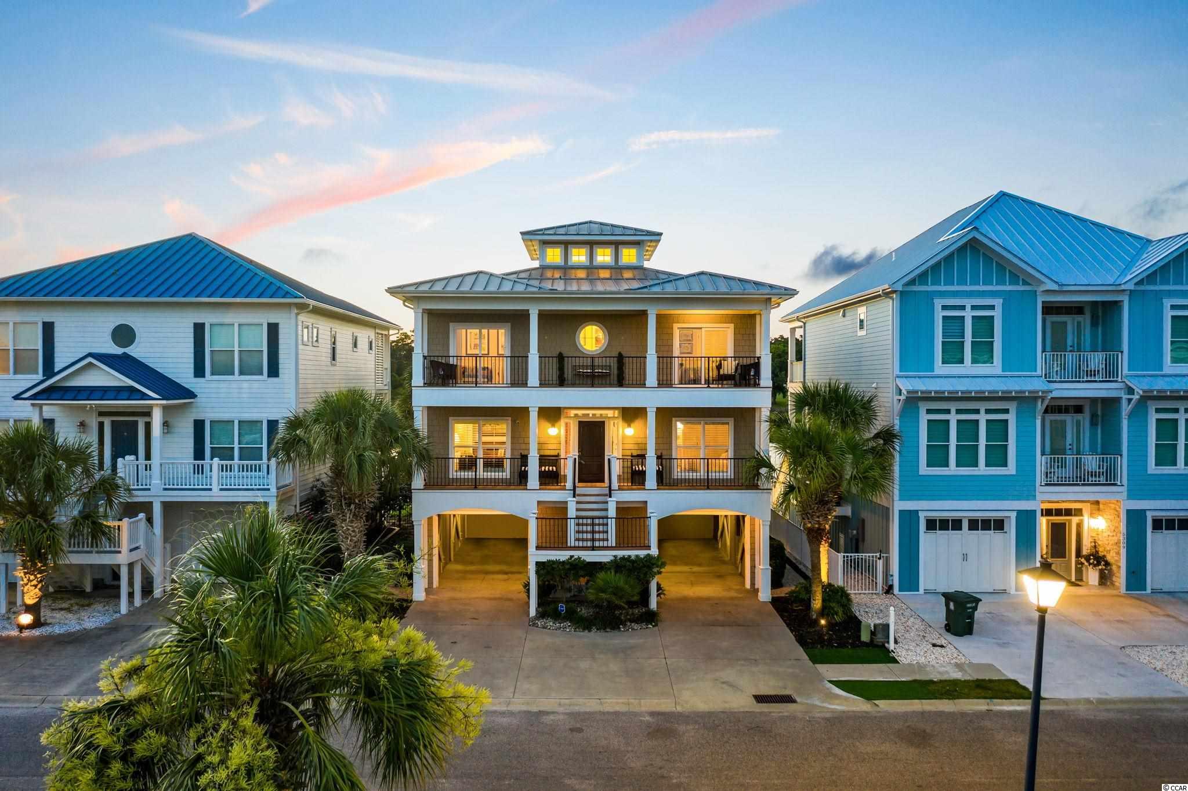
 Provided courtesy of © Copyright 2024 Coastal Carolinas Multiple Listing Service, Inc.®. Information Deemed Reliable but Not Guaranteed. © Copyright 2024 Coastal Carolinas Multiple Listing Service, Inc.® MLS. All rights reserved. Information is provided exclusively for consumers’ personal, non-commercial use,
that it may not be used for any purpose other than to identify prospective properties consumers may be interested in purchasing.
Images related to data from the MLS is the sole property of the MLS and not the responsibility of the owner of this website.
Provided courtesy of © Copyright 2024 Coastal Carolinas Multiple Listing Service, Inc.®. Information Deemed Reliable but Not Guaranteed. © Copyright 2024 Coastal Carolinas Multiple Listing Service, Inc.® MLS. All rights reserved. Information is provided exclusively for consumers’ personal, non-commercial use,
that it may not be used for any purpose other than to identify prospective properties consumers may be interested in purchasing.
Images related to data from the MLS is the sole property of the MLS and not the responsibility of the owner of this website.