Call Luke Anderson
North Myrtle Beach, SC 29582
- 5Beds
- 4Full Baths
- 1Half Baths
- 3,955SqFt
- 2006Year Built
- 0.11Acres
- MLS# 2114937
- Residential
- Detached
- Sold
- Approx Time on Market1 month, 15 days
- AreaNorth Myrtle Beach Area--Cherry Grove
- CountyHorry
- Subdivision Heritage Shores
Overview
STUNNING LUXURY WATERFRONT HOME! Used only as a second home, never rented! Entering through the front door, you are greeted by a beautiful, open foyer, heart of pine stairscase and hardwood floors and the breathtaking views of this luxury waterfront home situated on the deep channel in Cherry Grove Inlet. This exquisite, tastefully decorated, five bedroom, four and a half bath home boasts two master suites, heart of pine reclaimed hardwood floors, cabinets and tirm, granite counters, high end appliances including Wolf stove with two convection ovens and heat lamps, Bosch dishwasher, subzero refrigerator, microwave, pantry with pull outs, two sinks, beautiful tile backsplash, breakfast bar, overlooking the spacious dining area with a beautiful ten seat table. The living room features a wet bar with sink, beverage cooler and separate wine cooler with above cabinets for stemware and glasses, ceiling fan, electronics that work the surround sound and sound system throughout the entire home. The chef's kitchen, dining area and living room all have views of the deep channel, marsh and Tidewater Golf Course with breathtaking sunsets. These lovely rooms all have sliding doors and windows with blinds operated with remote control. Master suite with custom walk-in closet, ceiling fan, double vanity, jet ""spa"" tub, custom shower and vanity. Master suite has beautiful views of the water. This gorgeous homes offers tons of upgrades and features including, smooth ceilings, ceiling fans throughout, full house sound system, elevator, laundry room, open foyer, plantation shutters throughout, lots of windows, high ceilings, recessed lighting, powder room, spacious office with pocket doors, waynes coating, chair rail, crown molding, upscale lighting, spacious rooms, lower bonus area and much more! To many features and upgrades to name! Outside boasts spacious decks, upper and lower, with views of water from the front and back of the home. The back of the home features a hot tub off the master suite on the upper deck along with seating and a table and chaires. The lower deck features seating and tables and chairs and the bottom features a heated pool, patio, outdoor kitchen, outdoor shower, all porches have outdoor fans, ambiance lighting, Trek decking on all porches, concrete fiber siding on home, boat dock, boat lift, fencing, lush mature, landscaping, ourdoor lighting, heated/cooled bonus area just off pool, perfect for hanging out with rubber flooring. Large garage offers room for two cars and two golf carts. All rooms offer views. Situated on the deep water channel so there are no dredging fees. Breathtaking sunset views over the water and Tidewater Golf Course. Short golf cart ride or walk to the pristine, white sandy beaches of the Carolina coast. Short boat ride to the ocean directly on the deep channel. Don't miss this awesome opportunity to own your own piece of paradise and start enjoying the laid back lifestyle of living on the water. There is no other feeling like the tranquil, serene views of the water. Not only would you be purchasing a stunning, luxury waterfront home but you would also be purchasing a one of a kind lifestyle! Come home to North Myrtle Beach ""home of the Shag"" and Cherry Grove Inlet ""the Grove"" today! Southern Hospitality awaits! Furniture and Furnishing are negotiable ""separately"" (excluding personal items). Floor plans available upon request. Convenient to all necessities, shopping, dining, healthcare, schools, entertainment, attractions, golf, marinas, beach, Intracoastal waterway and more. Easy access to Highways 17, 9, 31, 22 makes getting around a breeze. You can be at any point of the county or the Grand Strand within just a short drive. All measurements and square footages are approximate and not guaranteed. Buyers are responsible for verification of all information.
Sale Info
Listing Date: 07-09-2021
Sold Date: 08-25-2021
Aprox Days on Market:
1 month(s), 15 day(s)
Listing Sold:
3 Year(s), 2 month(s), 16 day(s) ago
Asking Price: $1,299,000
Selling Price: $1,300,000
Price Difference:
Increase $1,000
Agriculture / Farm
Grazing Permits Blm: ,No,
Horse: No
Grazing Permits Forest Service: ,No,
Grazing Permits Private: ,No,
Irrigation Water Rights: ,No,
Farm Credit Service Incl: ,No,
Crops Included: ,No,
Association Fees / Info
Hoa Frequency: NotApplicable
Hoa: No
Community Features: GolfCartsOK
Assoc Amenities: OwnerAllowedGolfCart, OwnerAllowedMotorcycle, PetRestrictions
Bathroom Info
Total Baths: 5.00
Halfbaths: 1
Fullbaths: 4
Bedroom Info
Beds: 5
Building Info
New Construction: No
Levels: ThreeOrMore
Year Built: 2006
Mobile Home Remains: ,No,
Zoning: R1
Style: RaisedBeach
Construction Materials: HardiPlankType
Buyer Compensation
Exterior Features
Spa: Yes
Patio and Porch Features: RearPorch, Deck, FrontPorch, Patio
Spa Features: HotTub
Pool Features: OutdoorPool, Private
Foundation: Raised
Exterior Features: BuiltinBarbecue, Barbecue, Deck, Dock, Fence, HotTubSpa, Porch, Patio, Storage
Financial
Lease Renewal Option: ,No,
Garage / Parking
Parking Capacity: 4
Garage: Yes
Carport: No
Parking Type: Underground, GarageDoorOpener
Open Parking: No
Attached Garage: No
Green / Env Info
Green Energy Efficient: Doors, Windows
Interior Features
Floor Cover: Tile, Wood
Door Features: InsulatedDoors
Fireplace: No
Laundry Features: WasherHookup
Furnished: Unfurnished
Interior Features: Elevator, SplitBedrooms, WindowTreatments, BreakfastBar, EntranceFoyer, StainlessSteelAppliances, SolidSurfaceCounters
Appliances: Dishwasher, Disposal, Microwave, Range, Refrigerator, RangeHood, Dryer, Washer
Lot Info
Lease Considered: ,No,
Lease Assignable: ,No,
Acres: 0.11
Land Lease: No
Lot Description: CityLot, FloodZone, Rectangular
Misc
Pool Private: Yes
Pets Allowed: OwnerOnly, Yes
Offer Compensation
Other School Info
Property Info
County: Horry
View: Yes
Senior Community: No
Stipulation of Sale: None
View: GolfCourse, MarshView
Property Sub Type Additional: Detached
Property Attached: No
Security Features: SecuritySystem, SmokeDetectors
Disclosures: SellerDisclosure
Rent Control: No
Construction: Resale
Room Info
Basement: ,No,
Sold Info
Sold Date: 2021-08-25T00:00:00
Sqft Info
Building Sqft: 6500
Living Area Source: PublicRecords
Sqft: 3955
Tax Info
Unit Info
Utilities / Hvac
Heating: Central, Electric
Cooling: CentralAir
Electric On Property: No
Cooling: Yes
Utilities Available: CableAvailable, ElectricityAvailable, Other, PhoneAvailable, SewerAvailable, UndergroundUtilities, WaterAvailable
Heating: Yes
Water Source: Public
Waterfront / Water
Waterfront: Yes
Waterfront Features: Channel, DockAccess
Directions
From Hwy 17 heading North, take the Cherry Grove exit to Sea Mtn Hwy then turn left at the last stop light onto Ocean Blvd. Continue down Ocean Blvd to 53rd Avenue and turn left onto 53rd Avene N, continue to end and turn right into Heritage Shores, home will be on the left. 5307 Heritage DriveCourtesy of Brg Real Estate
Call Luke Anderson


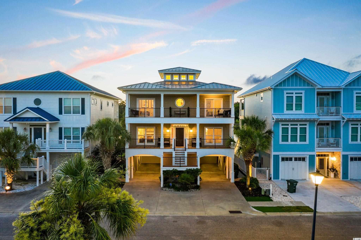
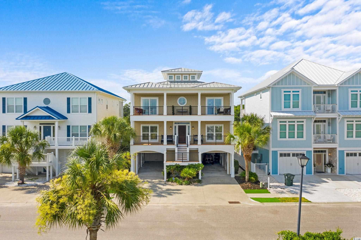
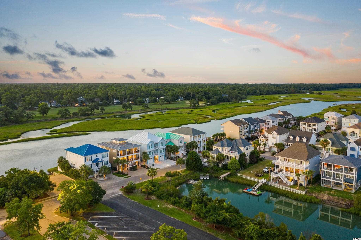
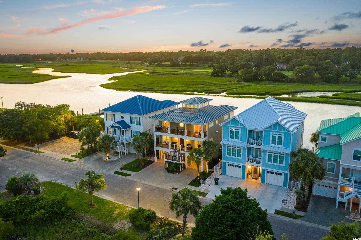
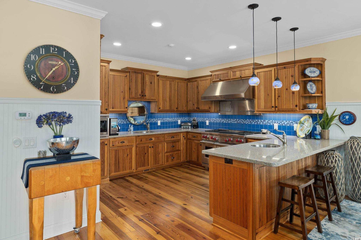
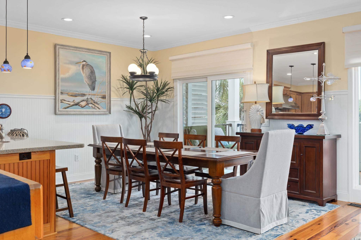
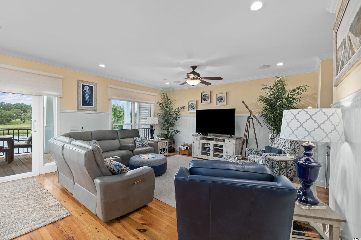
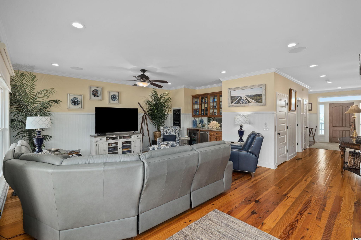
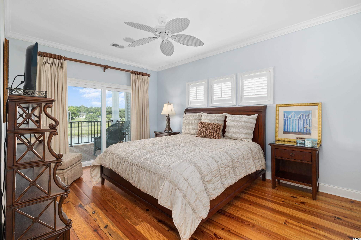
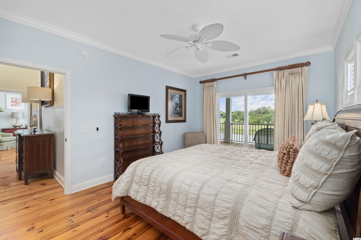
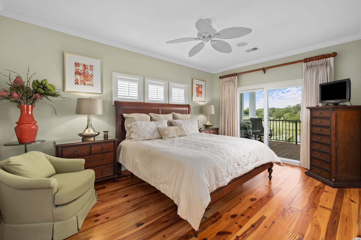
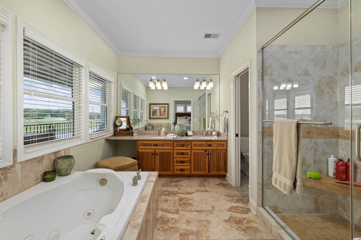
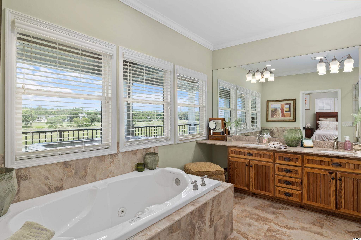
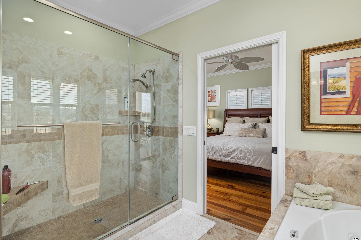
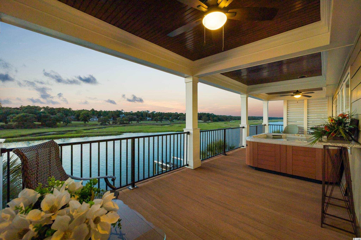
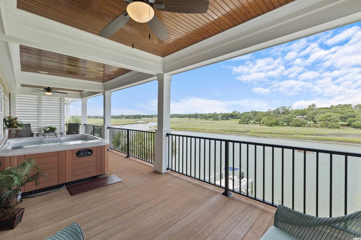
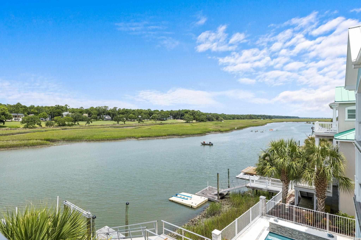
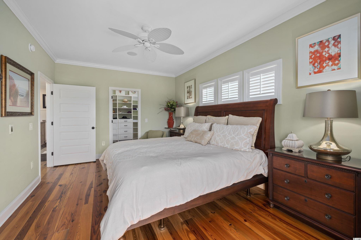
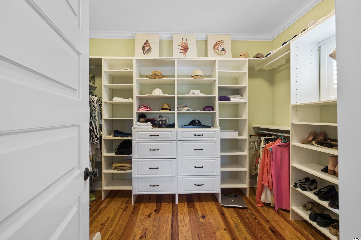
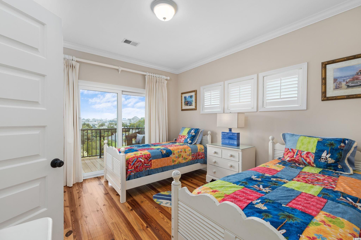
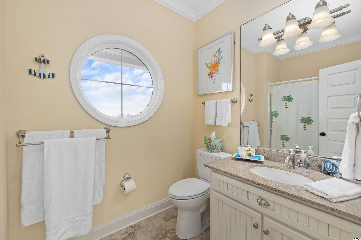
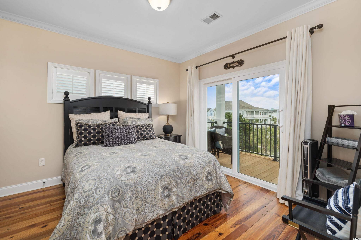
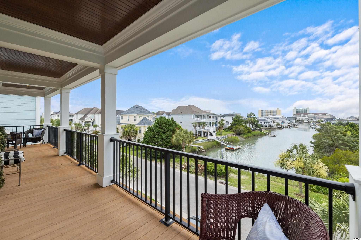
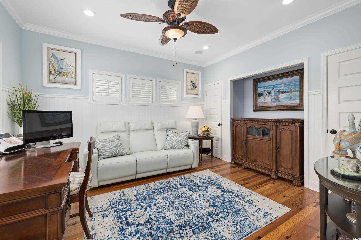
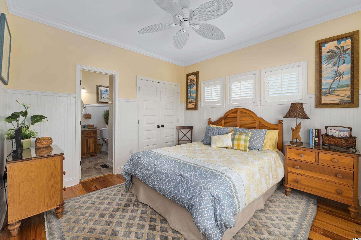
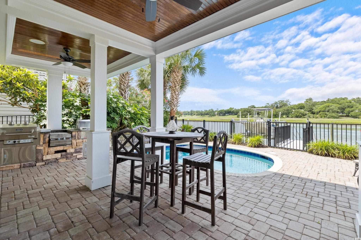
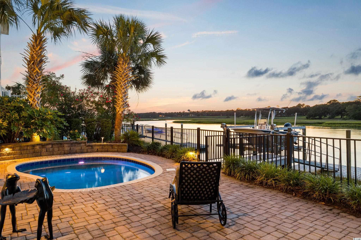
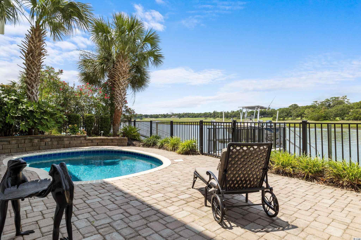
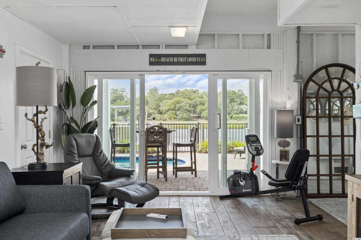
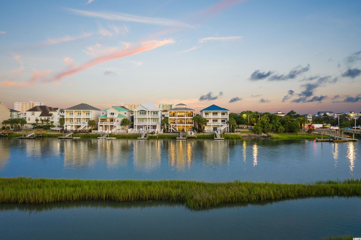
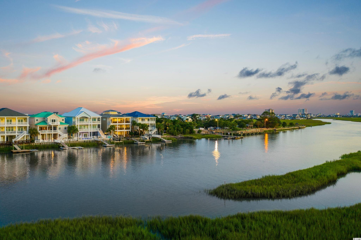
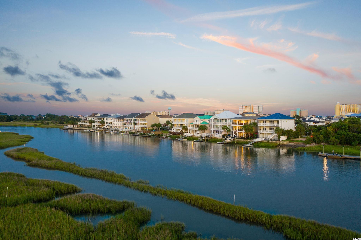
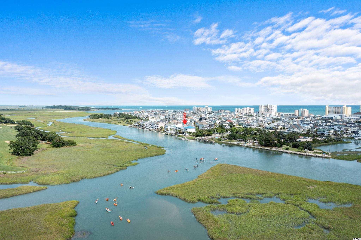
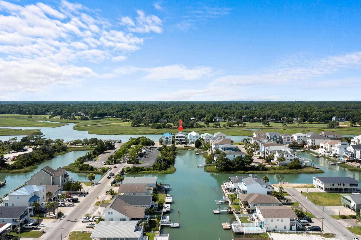
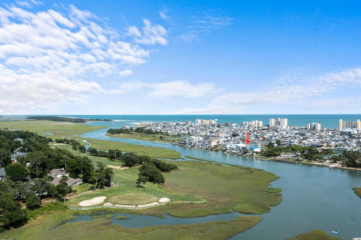
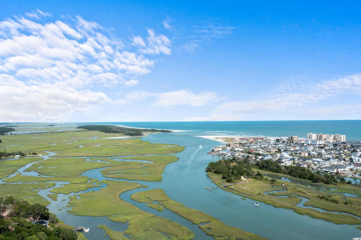
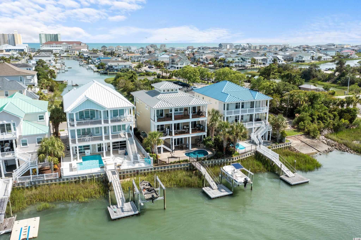
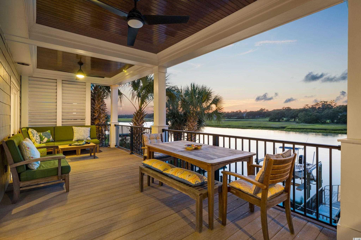
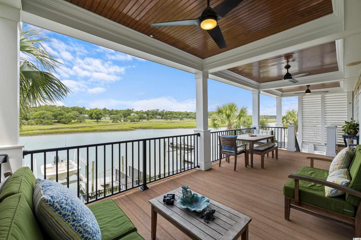
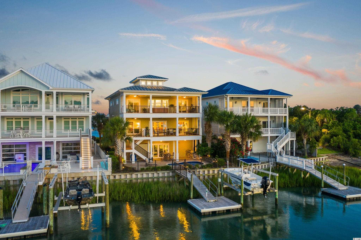
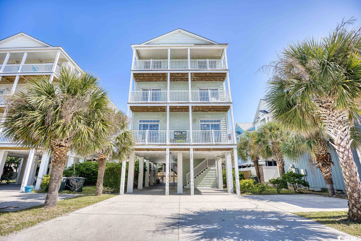
 MLS# 2320454
MLS# 2320454 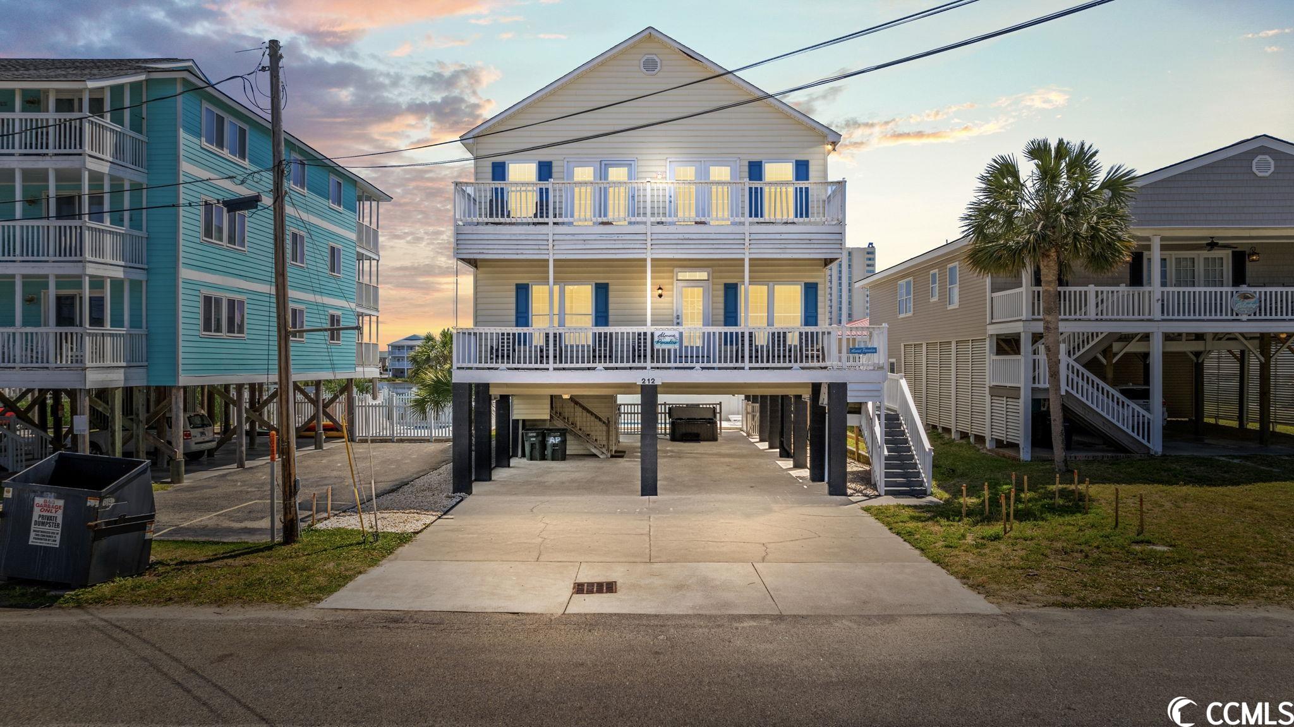
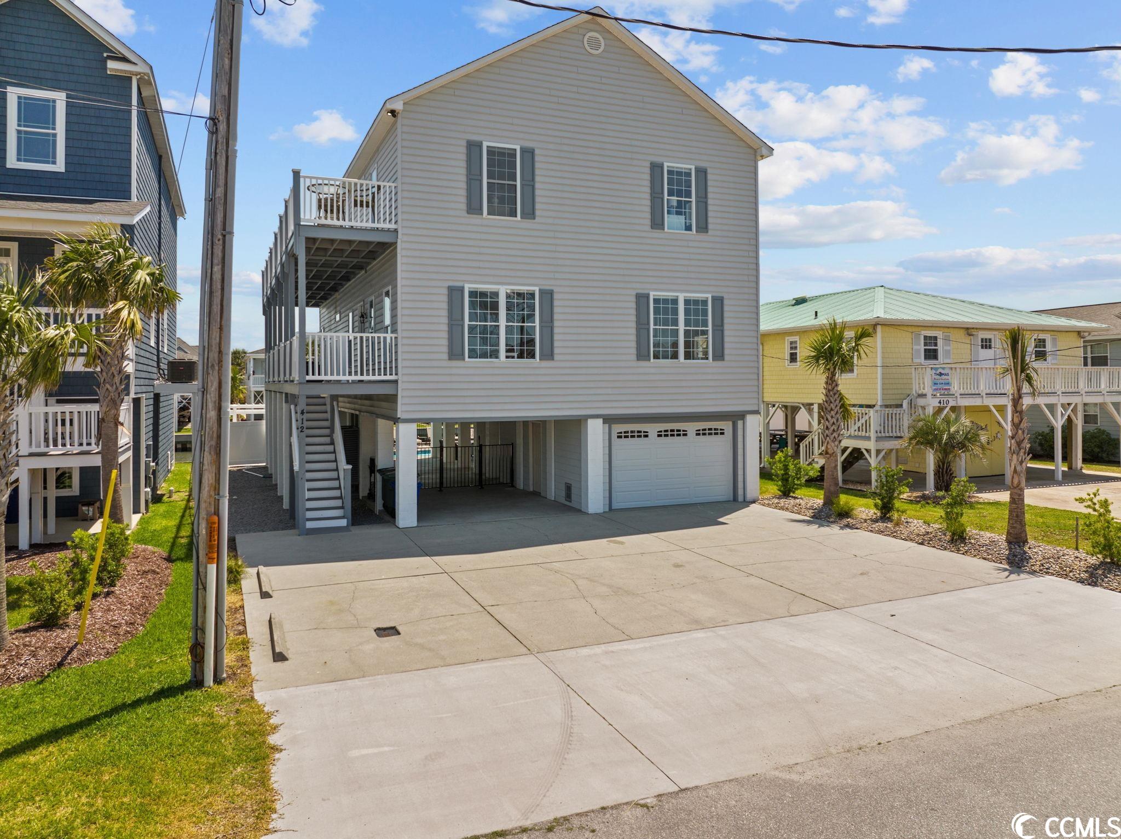
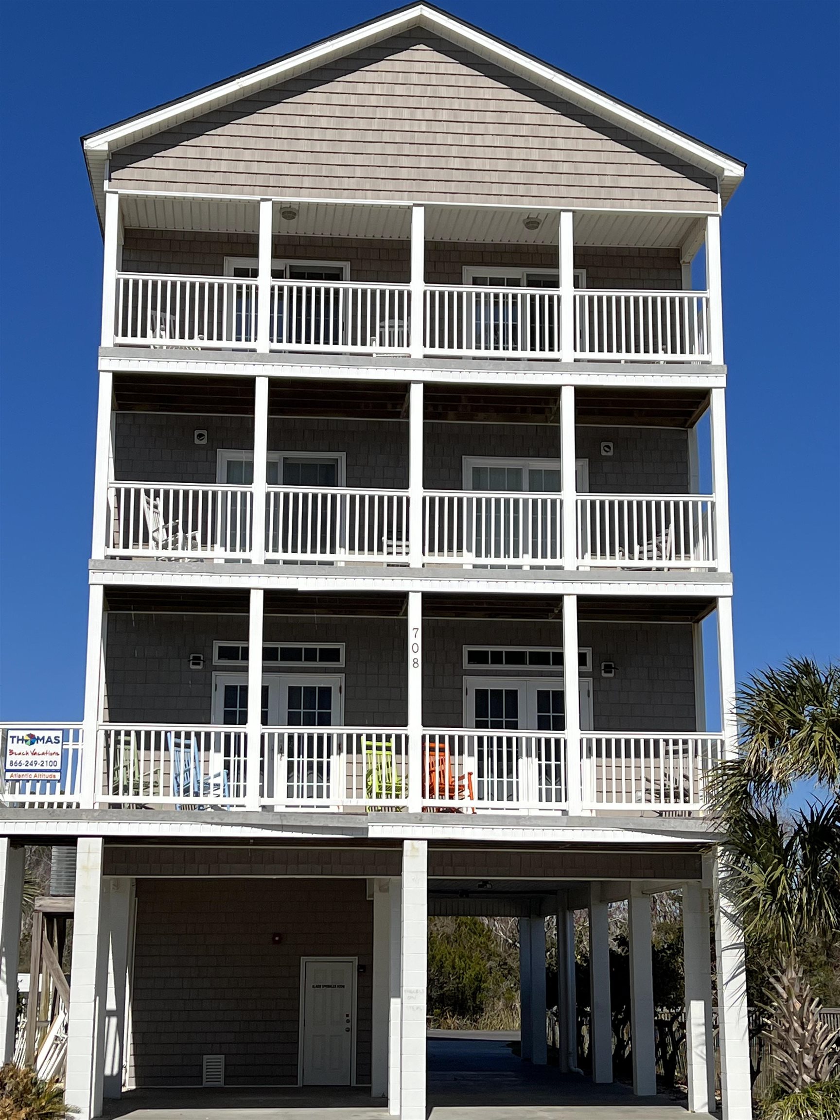
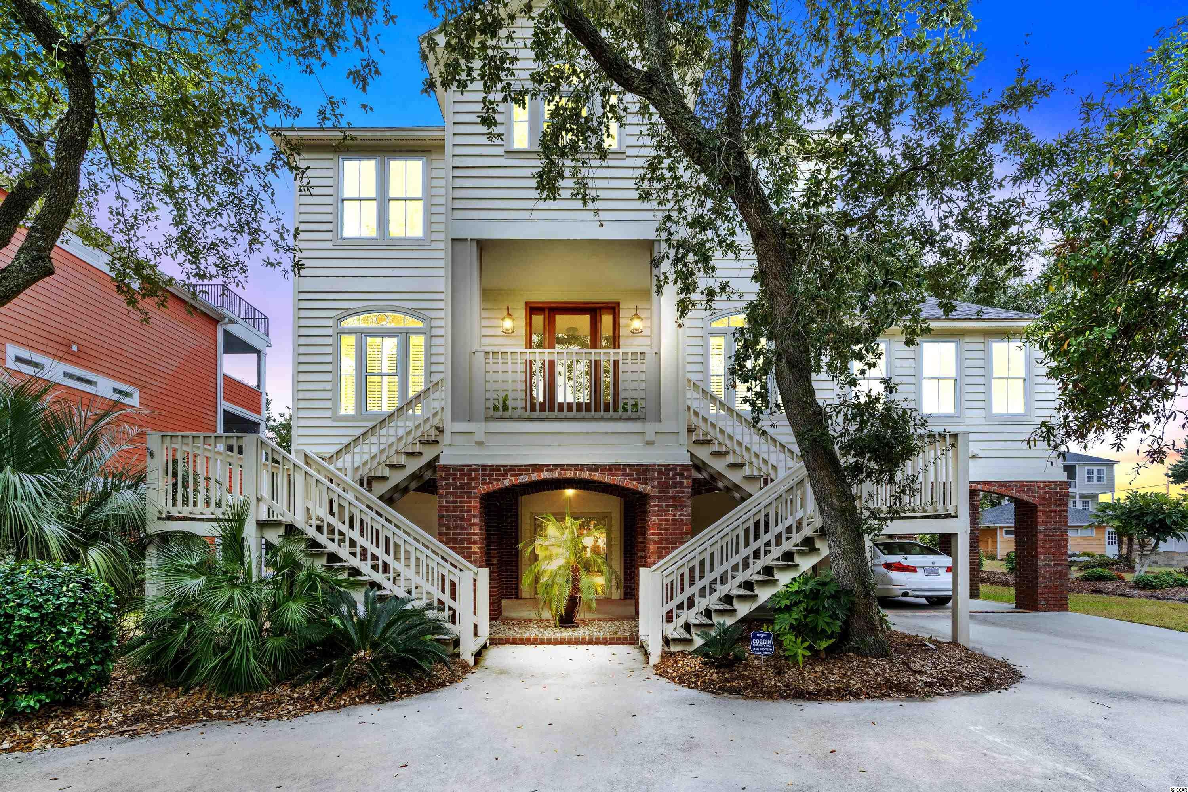
 Provided courtesy of © Copyright 2024 Coastal Carolinas Multiple Listing Service, Inc.®. Information Deemed Reliable but Not Guaranteed. © Copyright 2024 Coastal Carolinas Multiple Listing Service, Inc.® MLS. All rights reserved. Information is provided exclusively for consumers’ personal, non-commercial use,
that it may not be used for any purpose other than to identify prospective properties consumers may be interested in purchasing.
Images related to data from the MLS is the sole property of the MLS and not the responsibility of the owner of this website.
Provided courtesy of © Copyright 2024 Coastal Carolinas Multiple Listing Service, Inc.®. Information Deemed Reliable but Not Guaranteed. © Copyright 2024 Coastal Carolinas Multiple Listing Service, Inc.® MLS. All rights reserved. Information is provided exclusively for consumers’ personal, non-commercial use,
that it may not be used for any purpose other than to identify prospective properties consumers may be interested in purchasing.
Images related to data from the MLS is the sole property of the MLS and not the responsibility of the owner of this website.