Call Luke Anderson
Murrells Inlet, SC 29576
- 4Beds
- 4Full Baths
- 1Half Baths
- 5,056SqFt
- 2001Year Built
- 0.60Acres
- MLS# 2413719
- Residential
- Detached
- Sold
- Approx Time on Market1 month, 17 days
- AreaMurrells Inlet - Georgetown County
- CountyGeorgetown
- Subdivision Wachesaw Plantation
Overview
This all brick, custom home is situated on Lake Lachicotte within Wachesaw Plantation Club. 4413 Indigo Ln accommodates every stage of lifes journey. A 4 bedroom, 4.5 bath with a dedicated office and large bonus/recreational room. It exudes timeless charm with its classic architecture, manicured lawn, lake views and picturesque surroundings. Stepping through the front door, youre greeted by a light-filled foyer designed with an open concept layout that connects living, dining and kitchen areas. Your eyes will be drawn to the craftsmanship of the heart-pine flooring, moldings, trim work, tray ceilings and wainscoting throughout. The beautiful dining room with the accent wall is a wonderful backdrop for family gatherings. The living room is inviting with a gas fireplace flanked by custom built-ins, high tray ceiling and dentil moldings. The heart of the home is the well-appointed kitchen with impressive Wolf appliances, Sub Zero refrigerator, double oven wall, Wolf Gas-stovetop, new quartz countertops & backsplash, new brushed gold hardware, oversized island with pendant lighting, under-cabinet lighting, a built-in desk with overhead cabinets and drawers, pantry and wet bar alcove with a wine refrigerator. The kitchen is a multifunctional space! Adjacent to the kitchen there is a breakfast nook and casual family room. The laundry room is oversized with ample cabinet space. The renovated powder room is ideally adjacent to the kitchen creating accessibility for guest. There are 3 bedrooms downstairs. As you enter the primary bedroom, wallpaper graces the spacious room adding visual interest and the wainscoting creates a sense of depth. There is also a walk-in closet with organized shelving systems. The primary bathroom has been renovated with 2 restoration hardware vanities & mirrors, new tiled shower, a pocket door added for privacy and a freestanding soaking tub. Sleek, modern design meets timeless elegance in this space! Two other bedrooms on the main level seamlessly connect through a Jack and Jill which was created to make the bathroom larger including a new vanity, tiled shower/tub combo and fixtures. Many features of this home have been recently updated including fresh interior paint three months ago, Thibaut wallpaper in the foyer, primary bedroom, bathroom & powder room, all new bathroom vanity countertops, new light fixtures throughout, new Rinnai tankless water heater and new hardware on all doors. A heart-pine floored staircase leads upstairs where you will find an office/flex room which could be used as an office or additional bedroom. The owners created a full bathroom in the upstairs hallway which was once an unfinished closet-Truly showcasing innovation design and efficiency! There is a true guest room retreat with built-in cabinetry, walk-in closet and ensuite bathroom. For families, there's a dedicated, huge playroom or bonus space that can easily be transformed into a gym or guest room as needs change over time. Plenty of storage solutions in this home, many closets were added with closet-maid system to blend functionally with style. The screened porch is a versatile space, a perfect balance of indoor comfort and outdoor ambiance offering new tile flooring and a ceiling fan. Walk outside to find your private oasis. An expansive, fenced-in backyard with three gates overlooking the lake. Enjoy two outdoor patios, perfect for dining & sunsets over the water. Whether hosting lively gatherings or enjoying solitude, this outdoor space is a place to reconnect with natures beauty and privacy. Other amazing highlights include a 2 car garage with built-in cabinets, ADT security system, Sonos sound system throughout the dwelling and porch, reverse osmosis water filtration system, brand new water filtration system, smart lights throughout main living areas, EV charging port (Tesla), French drainage and irrigation system. Walking distance to the neighborhood park, dog park & pickle ball courts. MUST SEE!
Sale Info
Listing Date: 06-06-2024
Sold Date: 07-24-2024
Aprox Days on Market:
1 month(s), 17 day(s)
Listing Sold:
3 month(s), 17 day(s) ago
Asking Price: $1,529,000
Selling Price: $1,460,000
Price Difference:
Reduced By $69,000
Agriculture / Farm
Grazing Permits Blm: ,No,
Horse: No
Grazing Permits Forest Service: ,No,
Grazing Permits Private: ,No,
Irrigation Water Rights: ,No,
Farm Credit Service Incl: ,No,
Crops Included: ,No,
Association Fees / Info
Hoa Frequency: Monthly
Hoa Fees: 198
Hoa: 1
Hoa Includes: AssociationManagement, CommonAreas, CableTV, Internet, Security, Trash
Community Features: Clubhouse, Gated, RecreationArea, TennisCourts, Golf, LongTermRentalAllowed, Pool
Assoc Amenities: Clubhouse, Gated, PetRestrictions, Security, TennisCourts
Bathroom Info
Total Baths: 5.00
Halfbaths: 1
Fullbaths: 4
Bedroom Info
Beds: 4
Building Info
New Construction: No
Levels: Two
Year Built: 2001
Mobile Home Remains: ,No,
Zoning: Res
Style: Traditional
Construction Materials: Brick
Buyer Compensation
Exterior Features
Spa: No
Patio and Porch Features: FrontPorch, Patio, Porch, Screened
Pool Features: Community, OutdoorPool
Foundation: Slab
Exterior Features: Fence, SprinklerIrrigation, Patio
Financial
Lease Renewal Option: ,No,
Garage / Parking
Parking Capacity: 10
Garage: Yes
Carport: No
Parking Type: Attached, TwoCarGarage, Garage, GarageDoorOpener
Open Parking: No
Attached Garage: Yes
Garage Spaces: 2
Green / Env Info
Green Energy Efficient: Doors, Windows
Interior Features
Floor Cover: Carpet, Tile, Wood
Door Features: InsulatedDoors
Fireplace: Yes
Laundry Features: WasherHookup
Furnished: Unfurnished
Interior Features: CentralVacuum, Fireplace, BreakfastBar, BedroomonMainLevel, BreakfastArea, EntranceFoyer, KitchenIsland, StainlessSteelAppliances, SolidSurfaceCounters
Appliances: DoubleOven, Dishwasher, Disposal, Microwave, Range, Refrigerator, RangeHood, Dryer, WaterPurifier, Washer
Lot Info
Lease Considered: ,No,
Lease Assignable: ,No,
Acres: 0.60
Lot Size: 234.1x134.7x239.93x64.32
Land Lease: No
Lot Description: NearGolfCourse, IrregularLot, LakeFront, Pond
Misc
Pool Private: No
Pets Allowed: OwnerOnly, Yes
Offer Compensation
Other School Info
Property Info
County: Georgetown
View: No
Senior Community: No
Stipulation of Sale: None
Habitable Residence: ,No,
View: Lake
Property Sub Type Additional: Detached
Property Attached: No
Security Features: SecuritySystem, GatedCommunity, SmokeDetectors, SecurityService
Disclosures: CovenantsRestrictionsDisclosure,SellerDisclosure
Rent Control: No
Construction: Resale
Room Info
Basement: ,No,
Sold Info
Sold Date: 2024-07-24T00:00:00
Sqft Info
Building Sqft: 6753
Living Area Source: Owner
Sqft: 5056
Tax Info
Unit Info
Utilities / Hvac
Heating: Central, Electric, Propane
Cooling: CentralAir
Electric On Property: No
Cooling: Yes
Utilities Available: CableAvailable, ElectricityAvailable, SewerAvailable, UndergroundUtilities, WaterAvailable
Heating: Yes
Water Source: Public
Waterfront / Water
Waterfront: Yes
Waterfront Features: Pond
Directions
Hwy 17 S to Wachesaw Rd. Take right and follow round about straight to Wachesaw Plantation Club. Take a left and enter through security gate. Make second left at Indigo Lane. House will be on the left.Courtesy of The Litchfield Company Re Pi
Call Luke Anderson


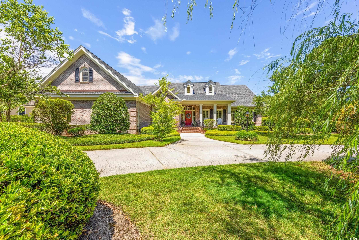
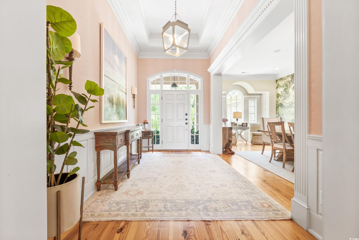
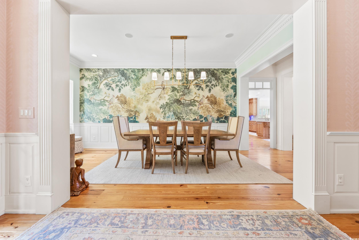
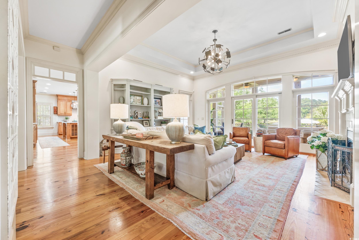
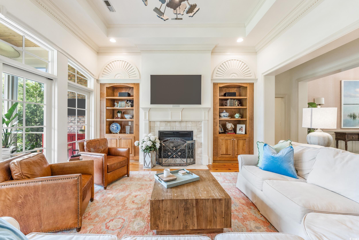
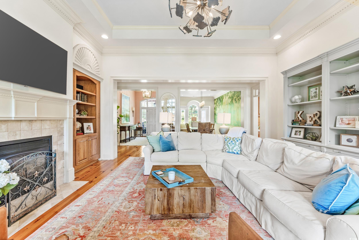
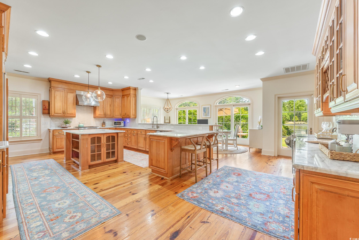
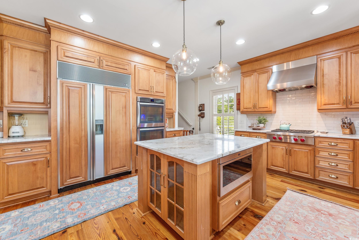
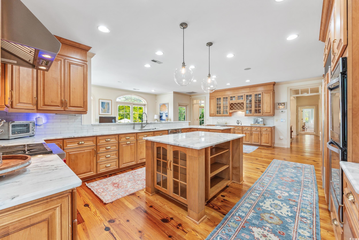
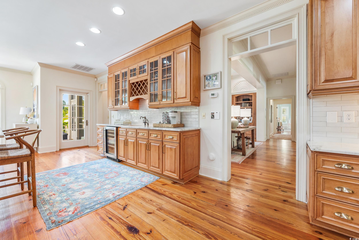
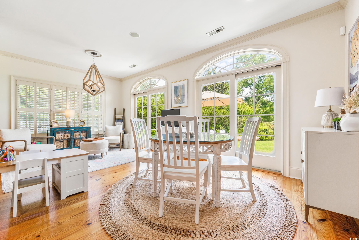
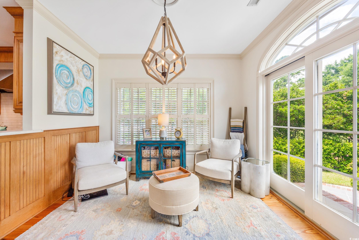
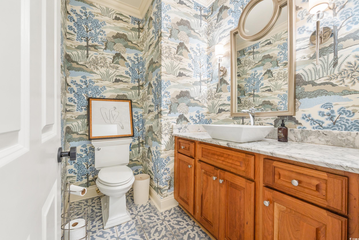
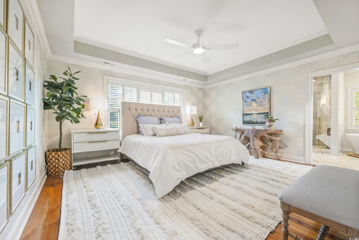
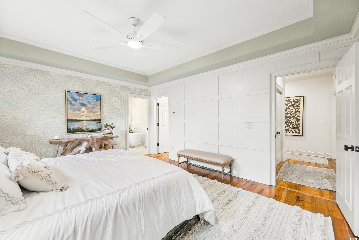
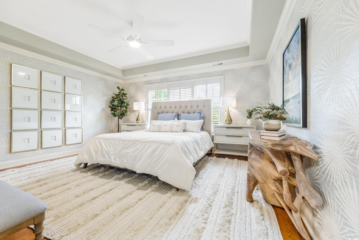
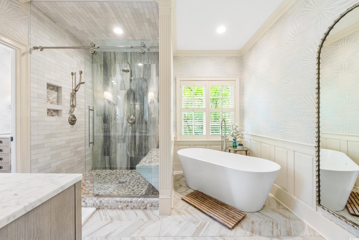
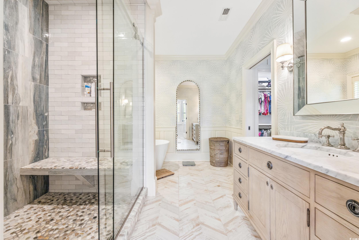
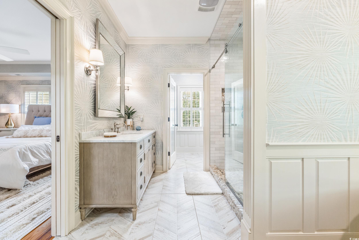
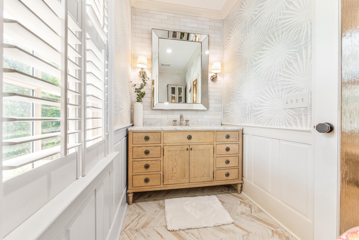
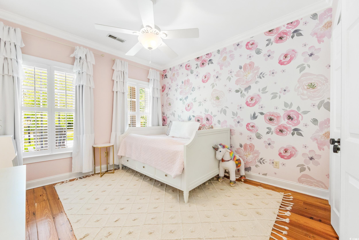
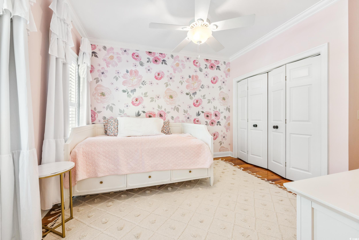
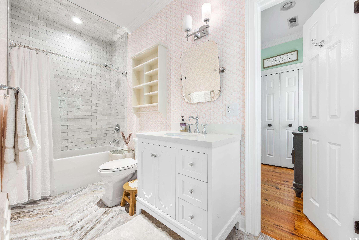
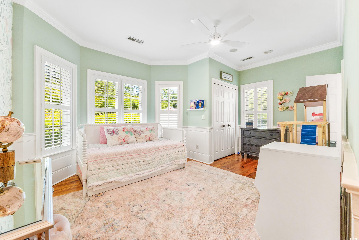
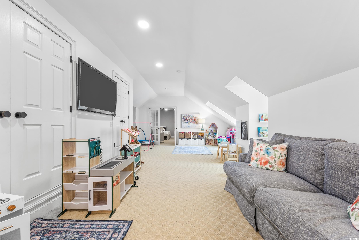
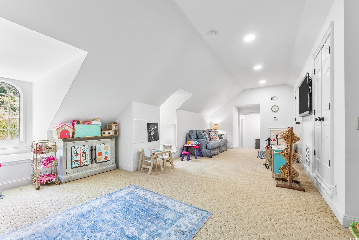
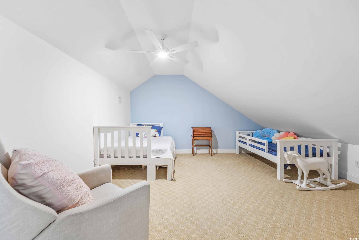
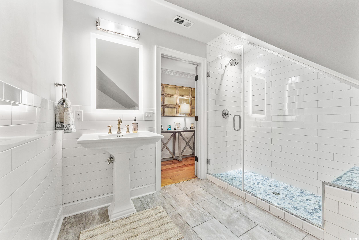
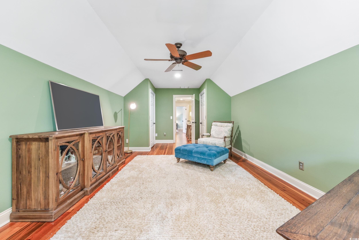
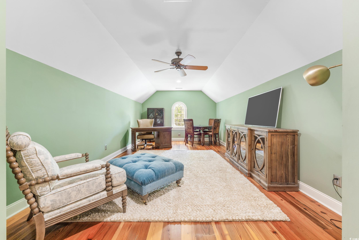
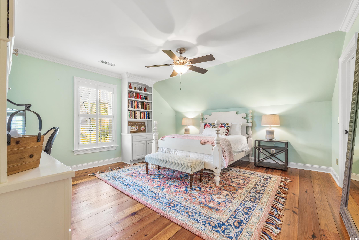
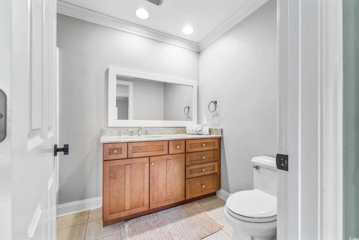

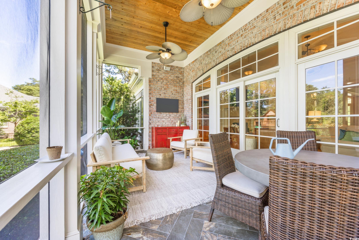
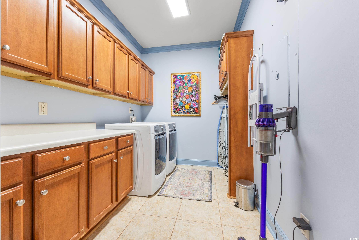
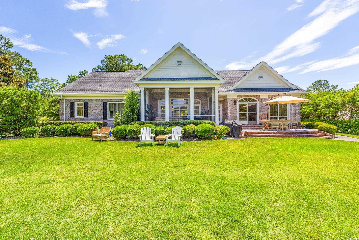
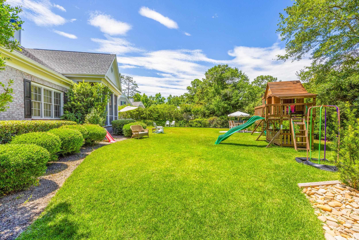
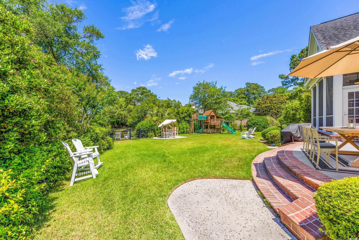
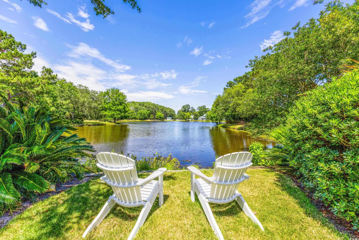
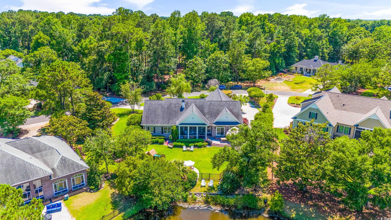
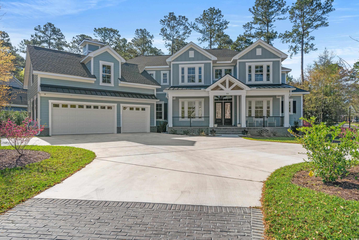
 MLS# 2325603
MLS# 2325603 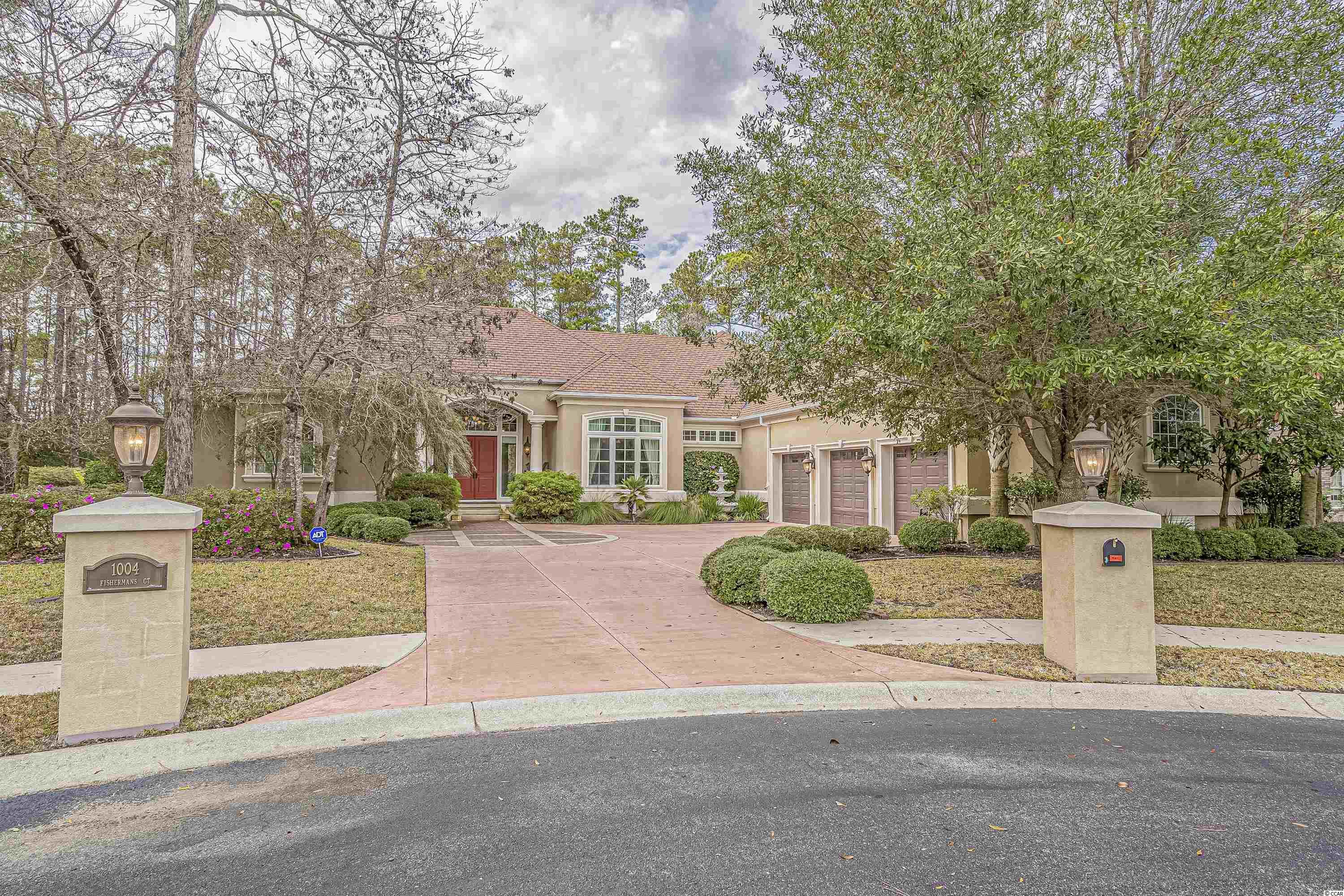
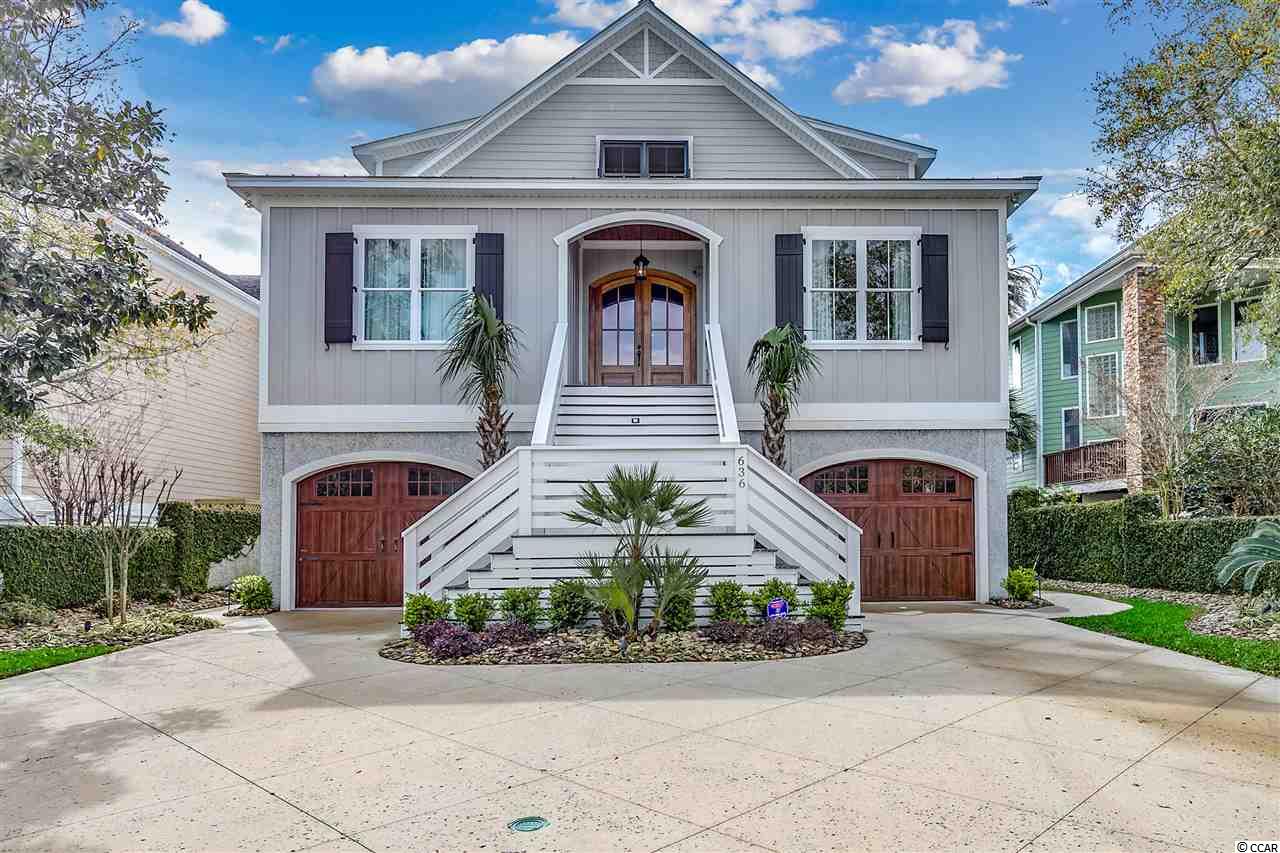
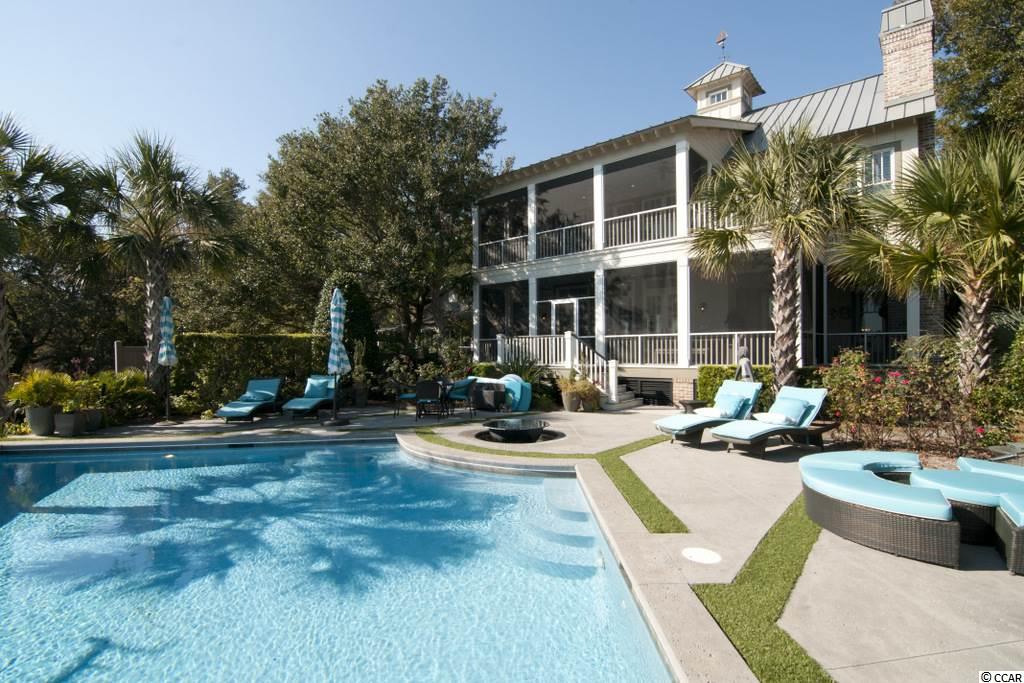
 Provided courtesy of © Copyright 2024 Coastal Carolinas Multiple Listing Service, Inc.®. Information Deemed Reliable but Not Guaranteed. © Copyright 2024 Coastal Carolinas Multiple Listing Service, Inc.® MLS. All rights reserved. Information is provided exclusively for consumers’ personal, non-commercial use,
that it may not be used for any purpose other than to identify prospective properties consumers may be interested in purchasing.
Images related to data from the MLS is the sole property of the MLS and not the responsibility of the owner of this website.
Provided courtesy of © Copyright 2024 Coastal Carolinas Multiple Listing Service, Inc.®. Information Deemed Reliable but Not Guaranteed. © Copyright 2024 Coastal Carolinas Multiple Listing Service, Inc.® MLS. All rights reserved. Information is provided exclusively for consumers’ personal, non-commercial use,
that it may not be used for any purpose other than to identify prospective properties consumers may be interested in purchasing.
Images related to data from the MLS is the sole property of the MLS and not the responsibility of the owner of this website.