Call Luke Anderson
Murrells Inlet, SC 29576
- 5Beds
- 5Full Baths
- N/AHalf Baths
- 4,256SqFt
- 2023Year Built
- 0.46Acres
- MLS# 2325603
- Residential
- Detached
- Sold
- Approx Time on Market5 months, 11 days
- AreaMyrtle Beach Area--South of 544 & West of 17 Bypass M.i. Horry County
- CountyHorry
- Subdivision Prince Creek - Collins Creek Landing
Overview
Welcome to this gorgeous brand-new home nestled within the highly coveted Collins Creek Landing gated community. Custom-built by Suriano Homes, this masterpiece invites you to embrace luxurious living. With 5 bedrooms & 5 bathrooms spread across a spacious 7,379 total sq. ft. on .46 acres, this residence offers the epitome of comfort & style. Upon entry, the grandeur of the lofty high ceilings, featuring coffered designs in the great room, sets the tone for the exquisite features within. Step into the heart of the home and discover the gorgeous gourmet kitchen, a haven for culinary enthusiasts. Equipped with a 5-burner natural gas range and a built-in double oven that doubles as a microwave, this kitchen elevates every culinary experience. Quartz counters in the kitchen and baths exude sophistication. This home boasts thoughtful conveniences, including an enormous walk-in pantry with space for a second refrigerator, a laundry room the size of a bedroom complete with custom cabinetry, vanities in every bathroom, pre-wiring for a built-in home generator, an electric car outlet in the garage, an audio system for the TV in the Great Room, speakers in the ceiling pool area for prewired TV, all bedrooms are wired for cable/firestick including the loft, & a natural gas heating system, ensuring year-round comfort. Natural gas is integrated into the home for the fireplace, on-demand tankless water heaters, jacuzzi, pool, and heating system, adding efficiency and convenience. The great room's beautiful fireplace with granite surrounding creates a comfortable and cozy space to relax and unwind. On the main floor, the sumptuous first-floor master suite beckons, featuring a lighted double tray ceiling, a lavish en suite bathroom with a vanity, and direct access to the serene expansive vaulted ceiling-covered rear porch overlooking the pool and jacuzzi. The master suite also boasts a large walk-in closet with built-in shelving and custom cabinets. Additionally, there is a guest bedroom on the main floor with a private full bathroom, offering convenience and privacy for guests. An office space, an expanded foyer, and an extra-wide hallway contribute to the functionality and grandeur of this home. The jacuzzi takes only 2 hours to heat, and there is a full bath off the pool and Jacuzzi's enclosed rear porch. The pool/jacuzzi area is wired for a TV and electric fireplace, perfect for entertainment and relaxation. Ascend to the second floor to discover an expansive balcony, a spacious loft that offers a wet bar featuring a wine cooler, sink, and cabinetry. Additionally, there are three graciously appointed guest bedrooms each with walk-in closets. Two of these bedrooms are joined by a Jack and Jill full bathroom and the third bedroom and loft have access to yet another private full bathroom. Luxury Vinyl and Porcelain tile floors throughout exude elegance, while the three-car garage and front porch embrace the essence of low country living. Custom built-ins, crown molding, and meticulously tiled baths further enhance the allure of this extraordinary property. Complete with a raised foundation, irrigation system, and an alarm system, this home represents the pinnacle of sophistication and comfort in Collins Creek Landing, a beautifully designed gated community offering residents and their guests a swimming pool, clubhouse, playground, nature boardwalk, community boat landing, day docks, and on-site boat storage. Collins Creek Landing borders Collins Creek and provides direct access by boat to the Waccamaw River and Intracoastal Waterway. Located in Georgetown County, Waccamaw School District. Close to TPC Golf Club and Murrells Inlet Marshwalk with some of the area's very best waterfront dining and entertainment. Only a mile to Wacca Wachee Marina. Near the beaches of Huntington Beach State Park and Brookgreen Gardens. This is one you will want to see!! Call us today to schedule a time to tour this truly unique home and community.
Sale Info
Listing Date: 12-20-2023
Sold Date: 06-01-2024
Aprox Days on Market:
5 month(s), 11 day(s)
Listing Sold:
5 month(s), 9 day(s) ago
Asking Price: $1,625,000
Selling Price: $1,350,000
Price Difference:
Reduced By $149,000
Agriculture / Farm
Grazing Permits Blm: ,No,
Horse: No
Grazing Permits Forest Service: ,No,
Grazing Permits Private: ,No,
Irrigation Water Rights: ,No,
Farm Credit Service Incl: ,No,
Crops Included: ,No,
Association Fees / Info
Hoa Frequency: Monthly
Hoa Fees: 165
Hoa: 1
Hoa Includes: AssociationManagement, CommonAreas, LegalAccounting, Pools, Recycling, RecreationFacilities, Security, Trash
Community Features: BoatFacilities, Clubhouse, GolfCartsOK, Gated, RecreationArea, LongTermRentalAllowed, Pool
Assoc Amenities: BoatRamp, Clubhouse, Gated, OwnerAllowedGolfCart, OwnerAllowedMotorcycle, PetRestrictions
Bathroom Info
Total Baths: 5.00
Fullbaths: 5
Bedroom Info
Beds: 5
Building Info
New Construction: No
Levels: Two
Year Built: 2023
Mobile Home Remains: ,No,
Zoning: RES
Construction Materials: Brick, HardiPlankType, Masonry
Buyer Compensation
Exterior Features
Spa: Yes
Patio and Porch Features: Balcony, RearPorch, FrontPorch, Porch, Screened
Window Features: Skylights, StormWindows
Pool Features: Community, Indoor, OutdoorPool, Private
Foundation: Other, Raised, Slab
Exterior Features: Balcony, HandicapAccessible, SprinklerIrrigation, Porch
Financial
Lease Renewal Option: ,No,
Garage / Parking
Parking Capacity: 4
Garage: Yes
Carport: No
Parking Type: Attached, Garage, ThreeCarGarage, GarageDoorOpener
Open Parking: No
Attached Garage: Yes
Garage Spaces: 3
Green / Env Info
Green Energy Efficient: Doors, Windows
Interior Features
Floor Cover: Laminate, Tile
Door Features: InsulatedDoors, StormDoors
Fireplace: Yes
Laundry Features: WasherHookup
Furnished: Unfurnished
Interior Features: Attic, Fireplace, HandicapAccess, HotTubSpa, PermanentAtticStairs, SplitBedrooms, Skylights, WindowTreatments, BreakfastBar, BedroomonMainLevel, EntranceFoyer, Loft, StainlessSteelAppliances, SolidSurfaceCounters, Workshop
Appliances: Dishwasher, Disposal, Microwave, Range, Refrigerator, RangeHood, Dryer, Washer
Lot Info
Lease Considered: ,No,
Lease Assignable: ,No,
Acres: 0.46
Lot Size: 260x165x155
Land Lease: No
Lot Description: IrregularLot, OutsideCityLimits
Misc
Pool Private: Yes
Pets Allowed: OwnerOnly, Yes
Offer Compensation
Other School Info
Property Info
County: Horry
View: No
Senior Community: No
Stipulation of Sale: None
Property Sub Type Additional: Detached
Property Attached: No
Security Features: SecuritySystem, GatedCommunity, SmokeDetectors
Disclosures: CovenantsRestrictionsDisclosure,SellerDisclosure
Rent Control: No
Room Info
Basement: ,No,
Sold Info
Sold Date: 2024-06-01T00:00:00
Sqft Info
Building Sqft: 7379
Living Area Source: Plans
Sqft: 4256
Tax Info
Unit Info
Utilities / Hvac
Heating: Central, Electric, Gas
Cooling: CentralAir
Electric On Property: No
Cooling: Yes
Utilities Available: CableAvailable, ElectricityAvailable, NaturalGasAvailable, PhoneAvailable, SewerAvailable, UndergroundUtilities, WaterAvailable
Heating: Yes
Water Source: Public
Waterfront / Water
Waterfront: No
Directions
SC-707 to Prince Creek Parkway to Collins Creek Road to Stonington Drive.Courtesy of Re/max Southern Shores Gc - Cell: 843-315-9191
Call Luke Anderson


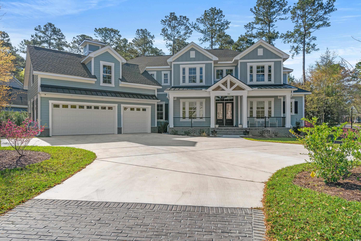
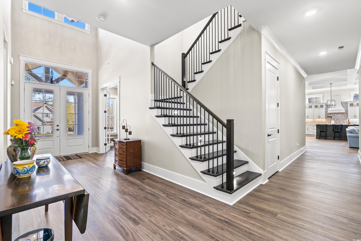
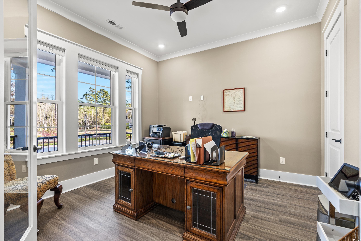
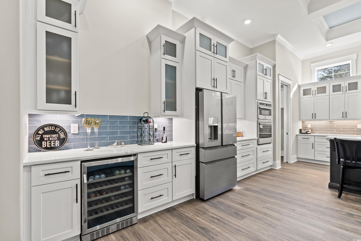
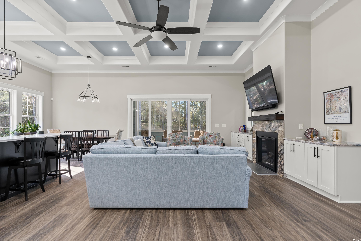
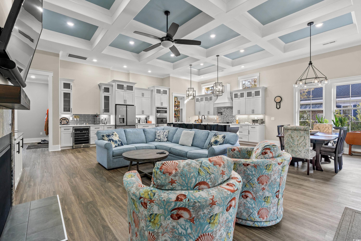
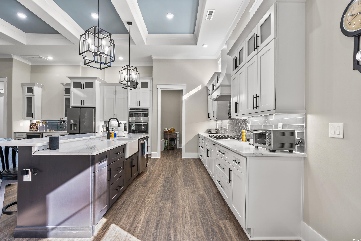
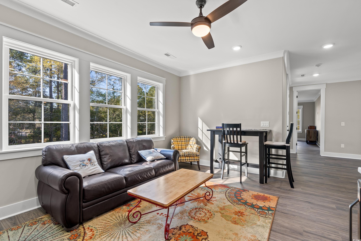
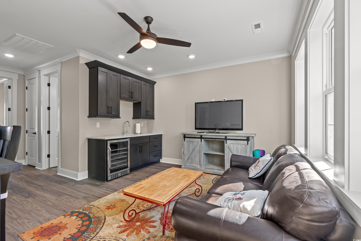
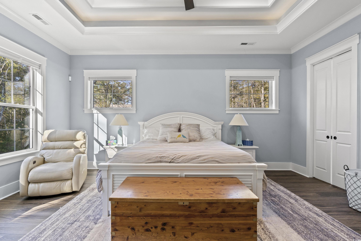
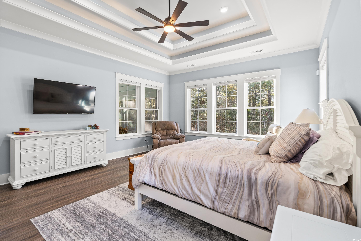
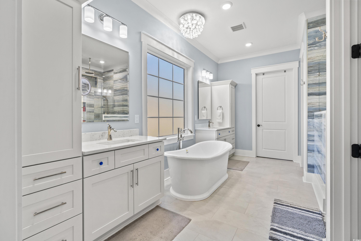
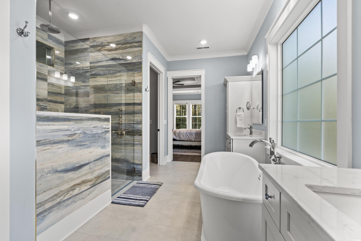
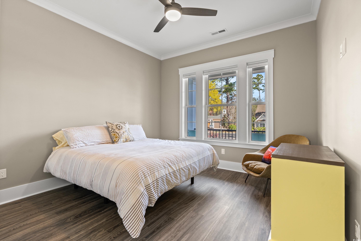
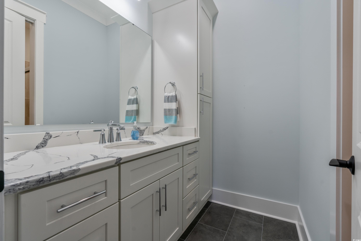
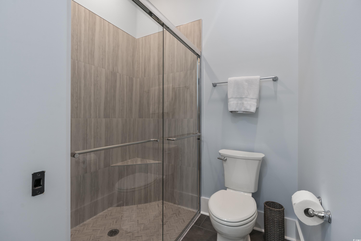
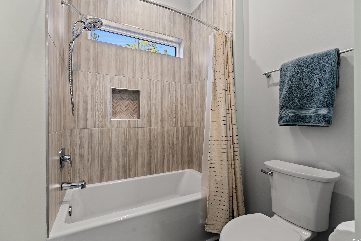
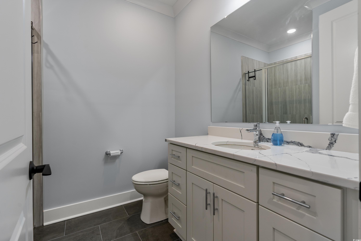
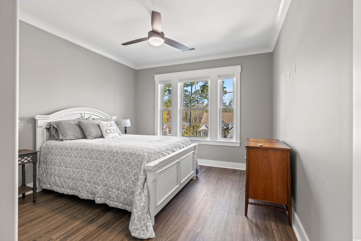
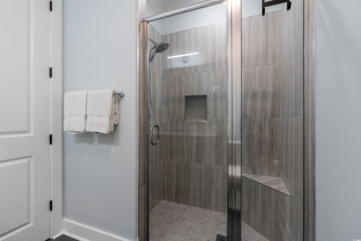
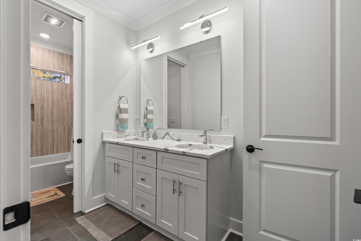
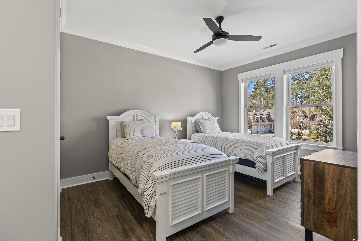
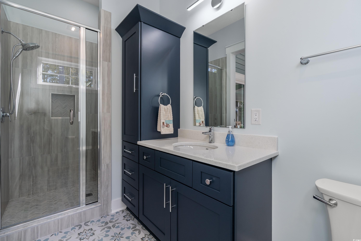
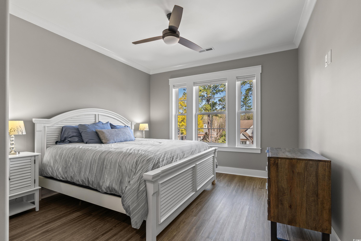
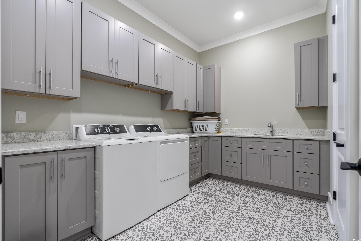
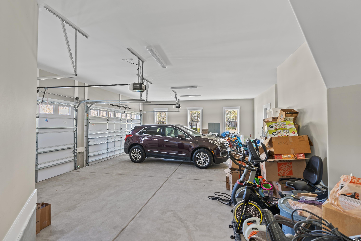
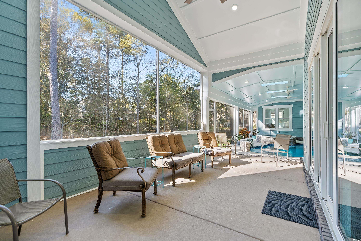
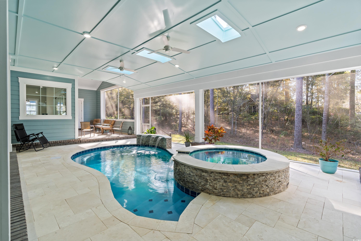
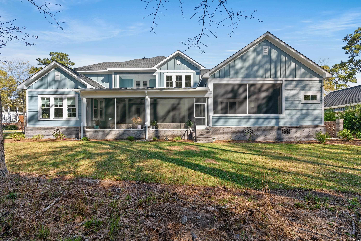
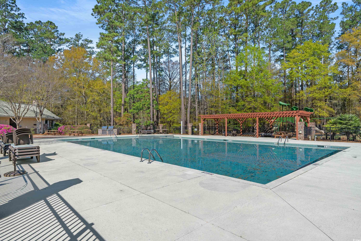
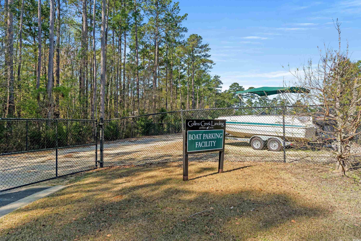
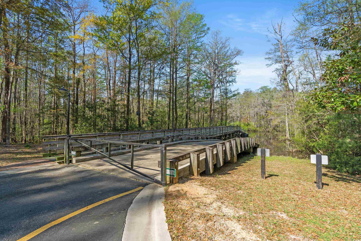
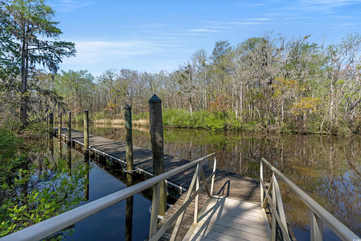
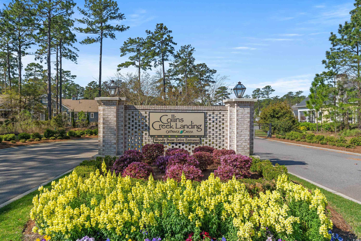
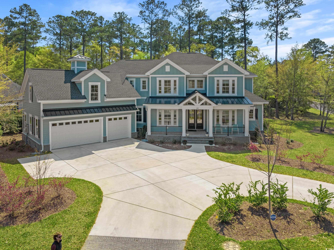
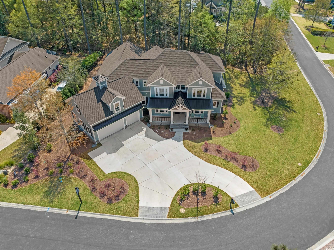
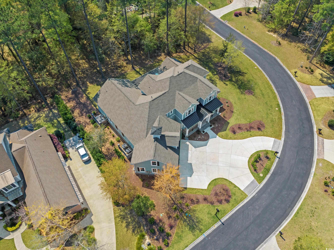
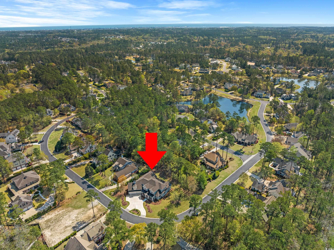
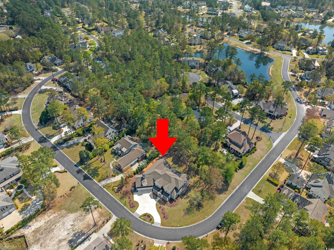
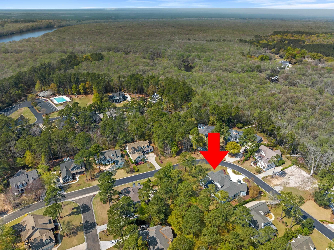
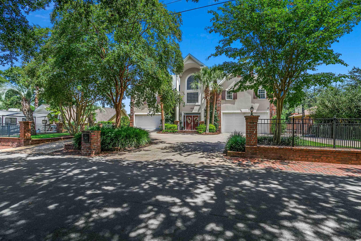
 MLS# 2118994
MLS# 2118994 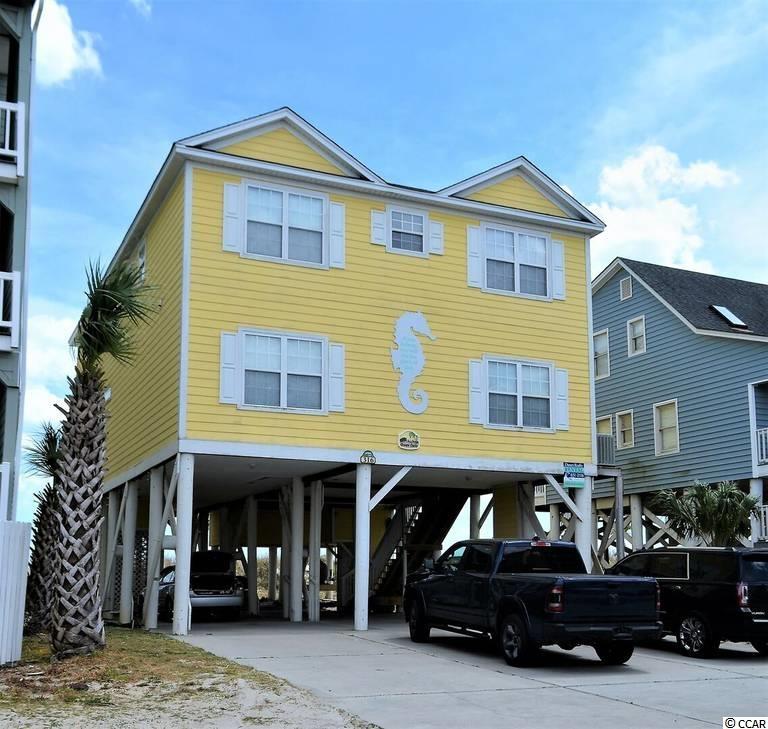
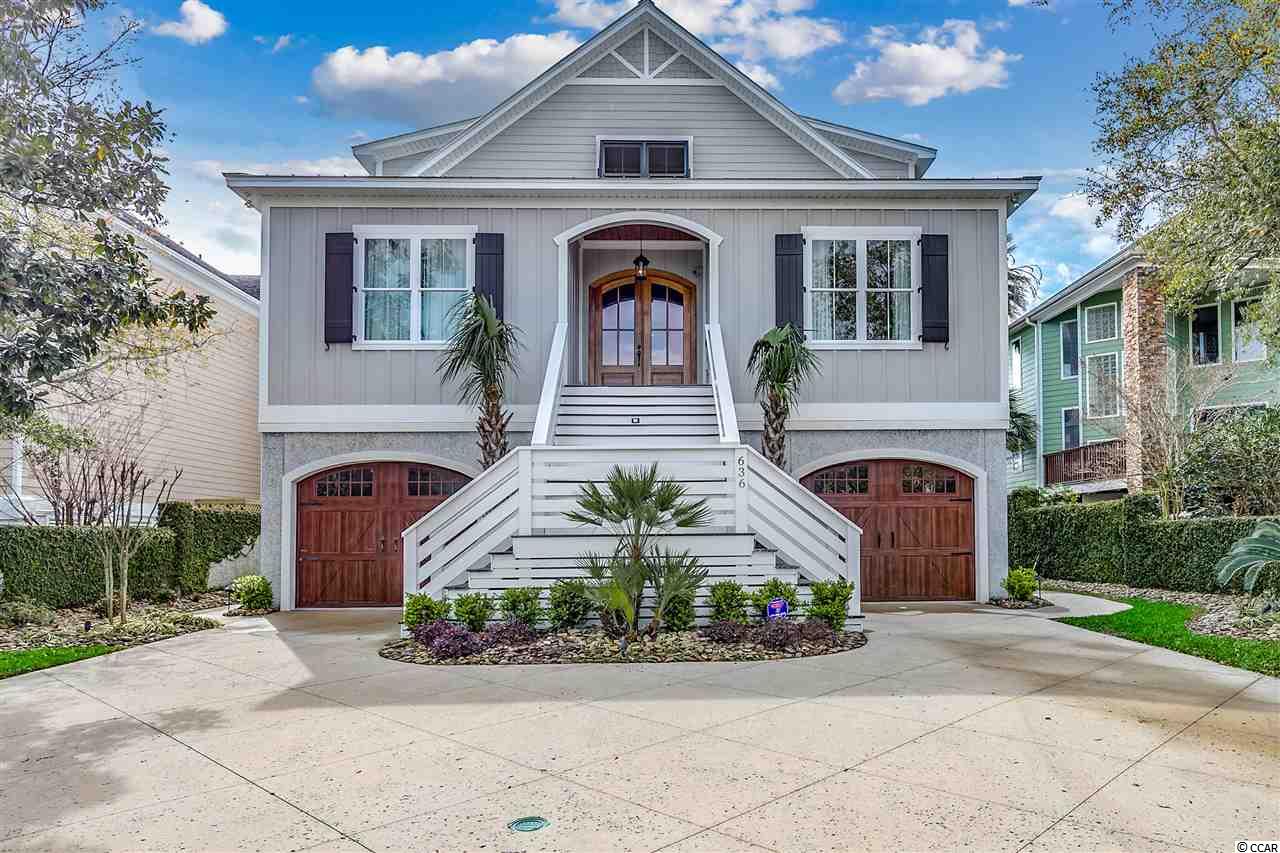
 Provided courtesy of © Copyright 2024 Coastal Carolinas Multiple Listing Service, Inc.®. Information Deemed Reliable but Not Guaranteed. © Copyright 2024 Coastal Carolinas Multiple Listing Service, Inc.® MLS. All rights reserved. Information is provided exclusively for consumers’ personal, non-commercial use,
that it may not be used for any purpose other than to identify prospective properties consumers may be interested in purchasing.
Images related to data from the MLS is the sole property of the MLS and not the responsibility of the owner of this website.
Provided courtesy of © Copyright 2024 Coastal Carolinas Multiple Listing Service, Inc.®. Information Deemed Reliable but Not Guaranteed. © Copyright 2024 Coastal Carolinas Multiple Listing Service, Inc.® MLS. All rights reserved. Information is provided exclusively for consumers’ personal, non-commercial use,
that it may not be used for any purpose other than to identify prospective properties consumers may be interested in purchasing.
Images related to data from the MLS is the sole property of the MLS and not the responsibility of the owner of this website.