Call Luke Anderson
Pawleys Island, SC 29585
- 4Beds
- 3Full Baths
- N/AHalf Baths
- 2,296SqFt
- 2018Year Built
- 1.00Acres
- MLS# 2408780
- Residential
- Detached
- Sold
- Approx Time on Market1 month, 4 days
- AreaPawleys Island Area-Litchfield Mainland
- CountyGeorgetown
- Subdivision Hammock Cove
Overview
Exquisite home in beautiful Hammock Cove, located in Pawleys Island in the coveted Waccamaw school district. Truly nothing to do but unpack in this amazing single story and upgraded 4 bedroom, 3 bath ranch, 3-car garage home situated on a fantastic lot with mature landscaping and beautiful curb appeal. The home features an open living area with 9-foot ceilings throughout the living, dining and family rooms. The spacious kitchen boasts quartz counter tops, a very large island, beautiful cabinetry, a walk-in pantry and stainless appliances and opens up to dining and living area. Beautiful wood flooring throughout living area. The Owners Retreat has plank flooring and two custom walk-in closets. The luxurious master bath area is accented by a 60"" tile shower. The living room has a magnificent double sliding door with 4 panes of glass providing a beautiful view of back yard space, overlooking the water and opening up into a tastefully appointed sunroom. And from the front, you have a view of an awesome ""Live Oak""! The 3 Car Garage is convenient as a workspace or storage for a golf cart or boat. Fours years remain on builder home warranty. Location is Perfect - A short golf cart ride or drive to the beach. The area is surrounded by top-tier golf courses and tennis facilities, which are all close to the beach, boating & fishing.
Sale Info
Listing Date: 04-10-2024
Sold Date: 05-15-2024
Aprox Days on Market:
1 month(s), 4 day(s)
Listing Sold:
5 month(s), 25 day(s) ago
Asking Price: $649,900
Selling Price: $649,900
Price Difference:
Same as list price
Agriculture / Farm
Grazing Permits Blm: ,No,
Horse: No
Grazing Permits Forest Service: ,No,
Grazing Permits Private: ,No,
Irrigation Water Rights: ,No,
Farm Credit Service Incl: ,No,
Crops Included: ,No,
Association Fees / Info
Hoa Frequency: Monthly
Hoa Fees: 105
Hoa: 1
Hoa Includes: CommonAreas, Trash
Community Features: GolfCartsOK, LongTermRentalAllowed
Assoc Amenities: OwnerAllowedGolfCart, OwnerAllowedMotorcycle, PetRestrictions
Bathroom Info
Total Baths: 3.00
Fullbaths: 3
Bedroom Info
Beds: 4
Building Info
New Construction: No
Levels: One
Year Built: 2018
Mobile Home Remains: ,No,
Zoning: res
Style: Ranch
Construction Materials: WoodFrame
Builders Name: D R Horton
Builder Model: The Litchfield
Buyer Compensation
Exterior Features
Spa: No
Foundation: BrickMortar, Slab
Exterior Features: SprinklerIrrigation
Financial
Lease Renewal Option: ,No,
Garage / Parking
Parking Capacity: 5
Garage: Yes
Carport: No
Parking Type: Attached, Garage, ThreeCarGarage, GarageDoorOpener
Open Parking: No
Attached Garage: Yes
Garage Spaces: 3
Green / Env Info
Green Energy Efficient: Doors, Windows
Interior Features
Floor Cover: Carpet, Tile
Door Features: InsulatedDoors
Fireplace: No
Furnished: Unfurnished
Interior Features: BedroomonMainLevel, EntranceFoyer, KitchenIsland, StainlessSteelAppliances, SolidSurfaceCounters
Appliances: Dishwasher, Disposal, Microwave, Range, Refrigerator, Dryer, Washer
Lot Info
Lease Considered: ,No,
Lease Assignable: ,No,
Acres: 1.00
Land Lease: No
Lot Description: Rectangular
Misc
Pool Private: No
Pets Allowed: OwnerOnly, Yes
Offer Compensation
Other School Info
Property Info
County: Georgetown
View: No
Senior Community: No
Stipulation of Sale: None
Habitable Residence: ,No,
Property Sub Type Additional: Detached
Property Attached: No
Security Features: SmokeDetectors
Disclosures: SellerDisclosure
Rent Control: No
Construction: Resale
Room Info
Basement: ,No,
Sold Info
Sold Date: 2024-05-15T00:00:00
Sqft Info
Building Sqft: 3141
Living Area Source: PublicRecords
Sqft: 2296
Tax Info
Unit Info
Utilities / Hvac
Heating: Central, Electric, ForcedAir
Cooling: CentralAir
Electric On Property: No
Cooling: Yes
Utilities Available: CableAvailable, ElectricityAvailable, PhoneAvailable, SewerAvailable, UndergroundUtilities, WaterAvailable
Heating: Yes
Water Source: Public
Waterfront / Water
Waterfront: No
Directions
US 17 to Waverly to Petigru to Castaway Key Drive.Courtesy of Realty One Group Docksidesouth
Call Luke Anderson


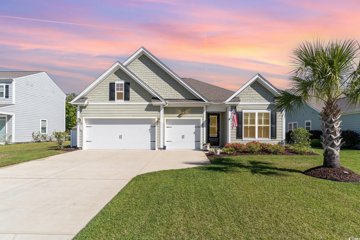
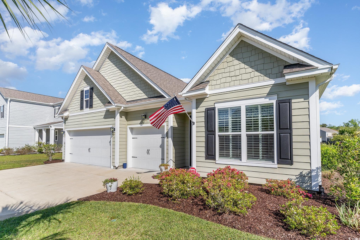
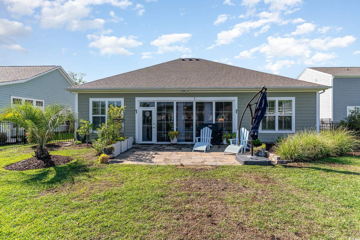
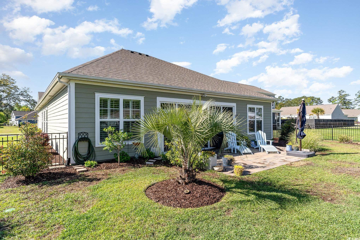
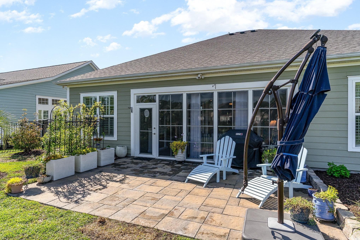
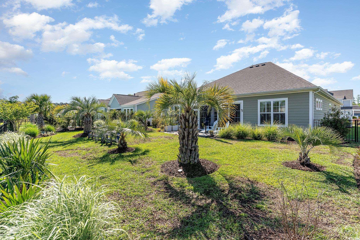
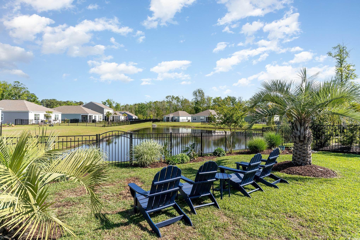

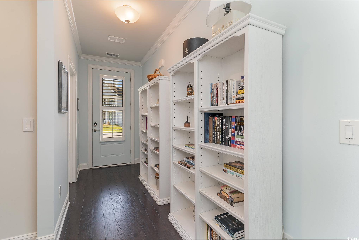
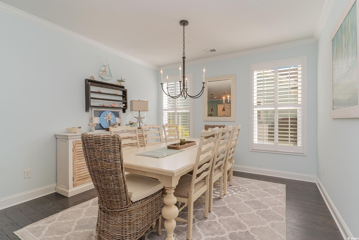
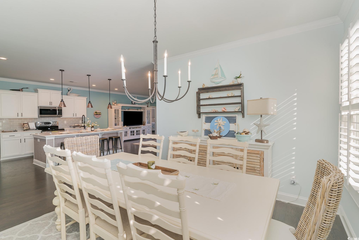
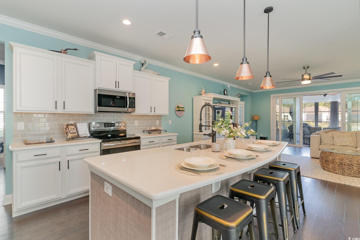
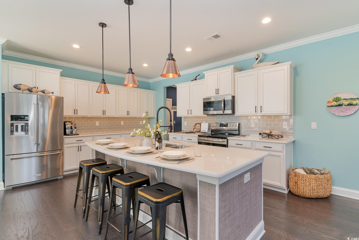
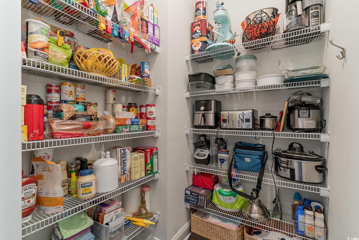
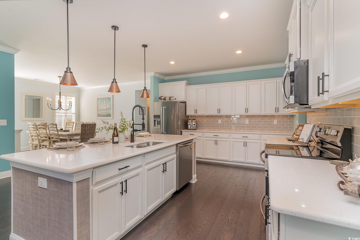
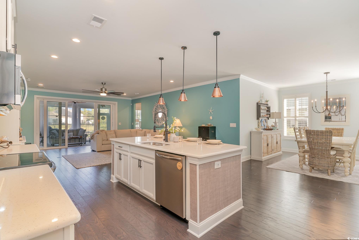
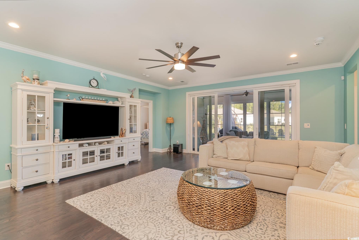
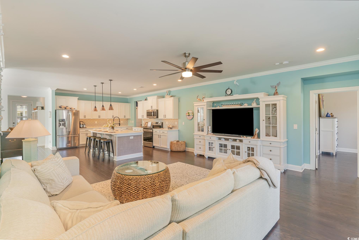
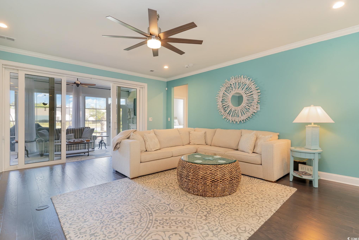
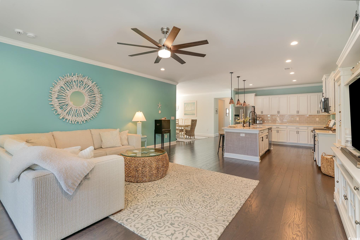
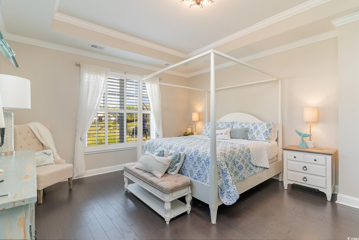
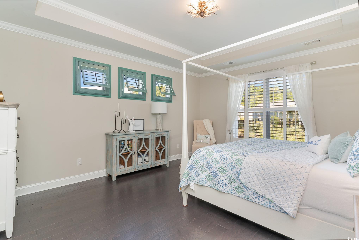
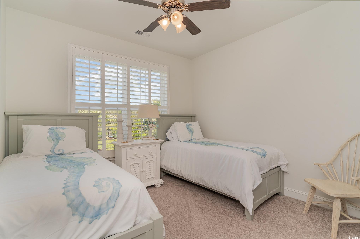
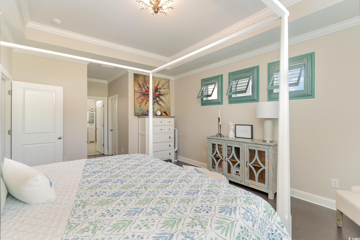
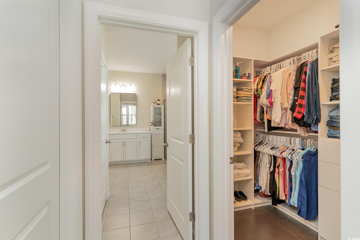
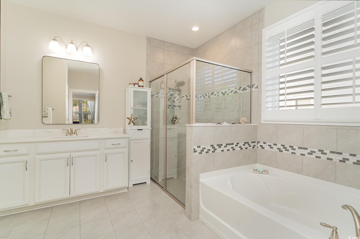
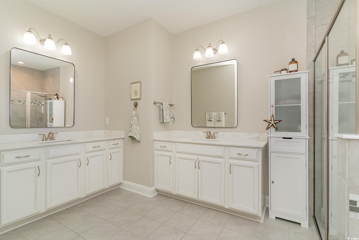
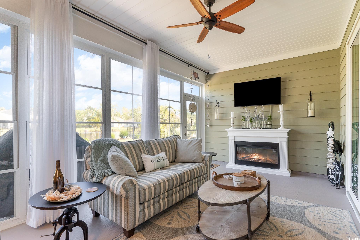
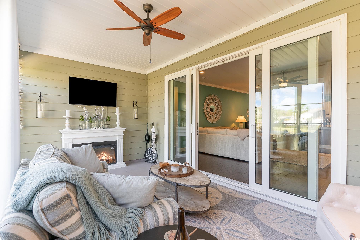
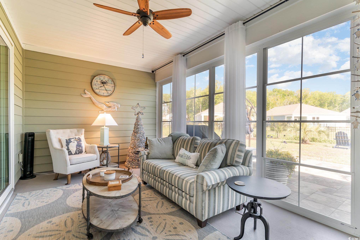
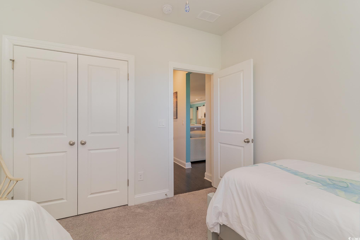
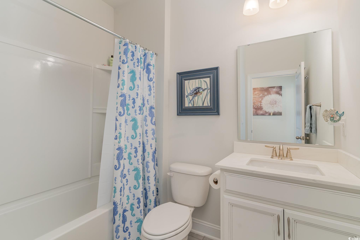
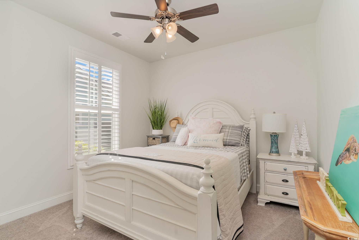
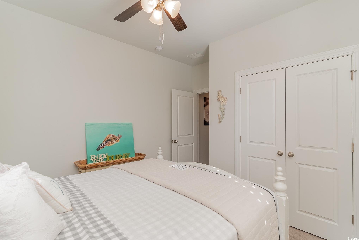
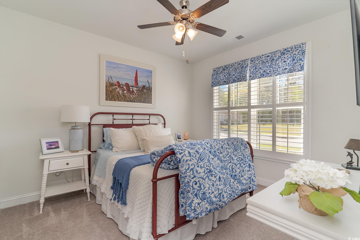
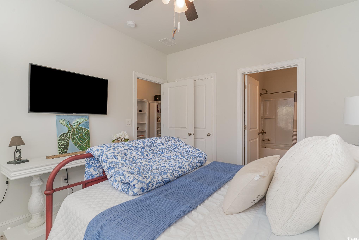
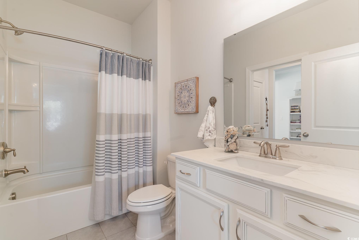
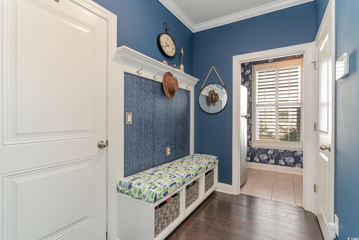
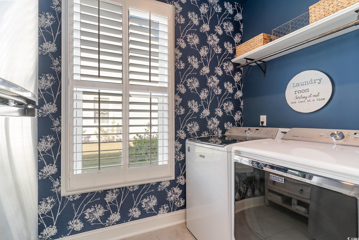
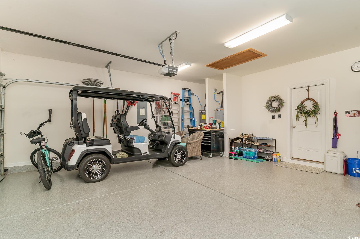
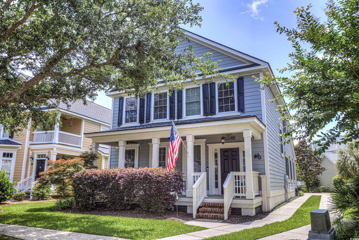
 MLS# 2413208
MLS# 2413208 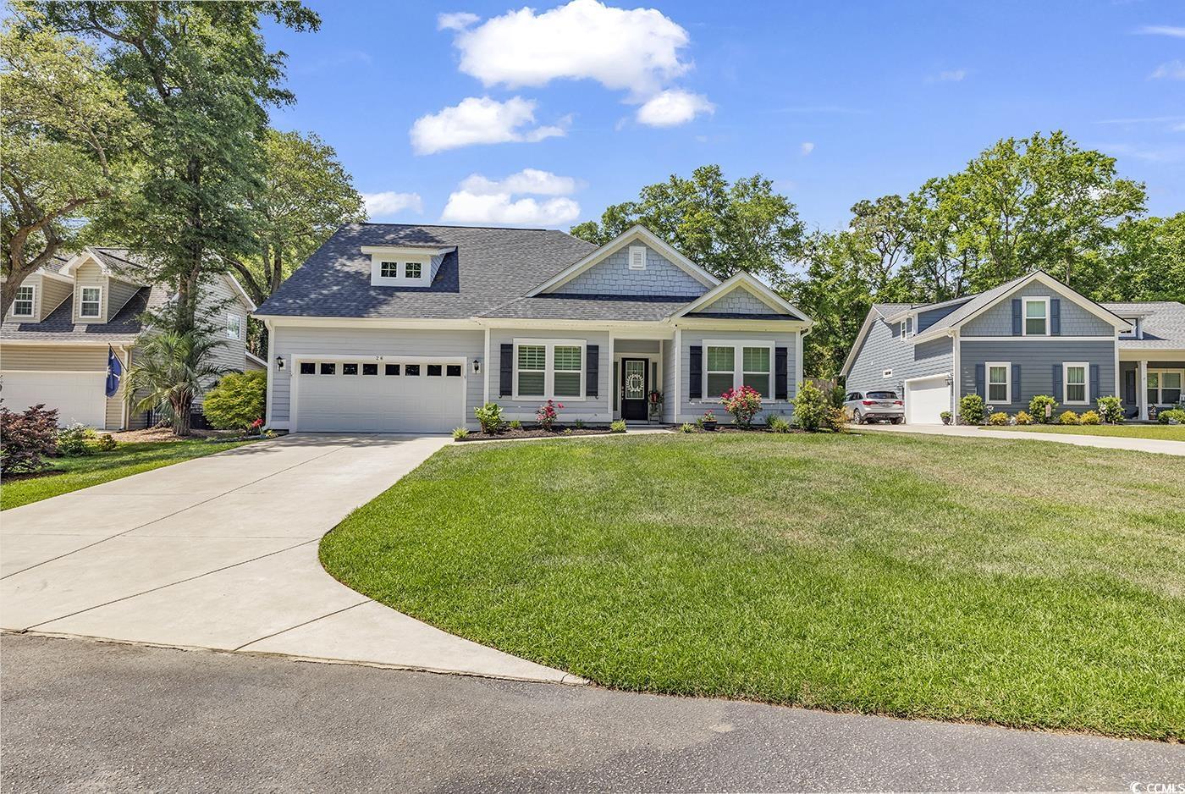
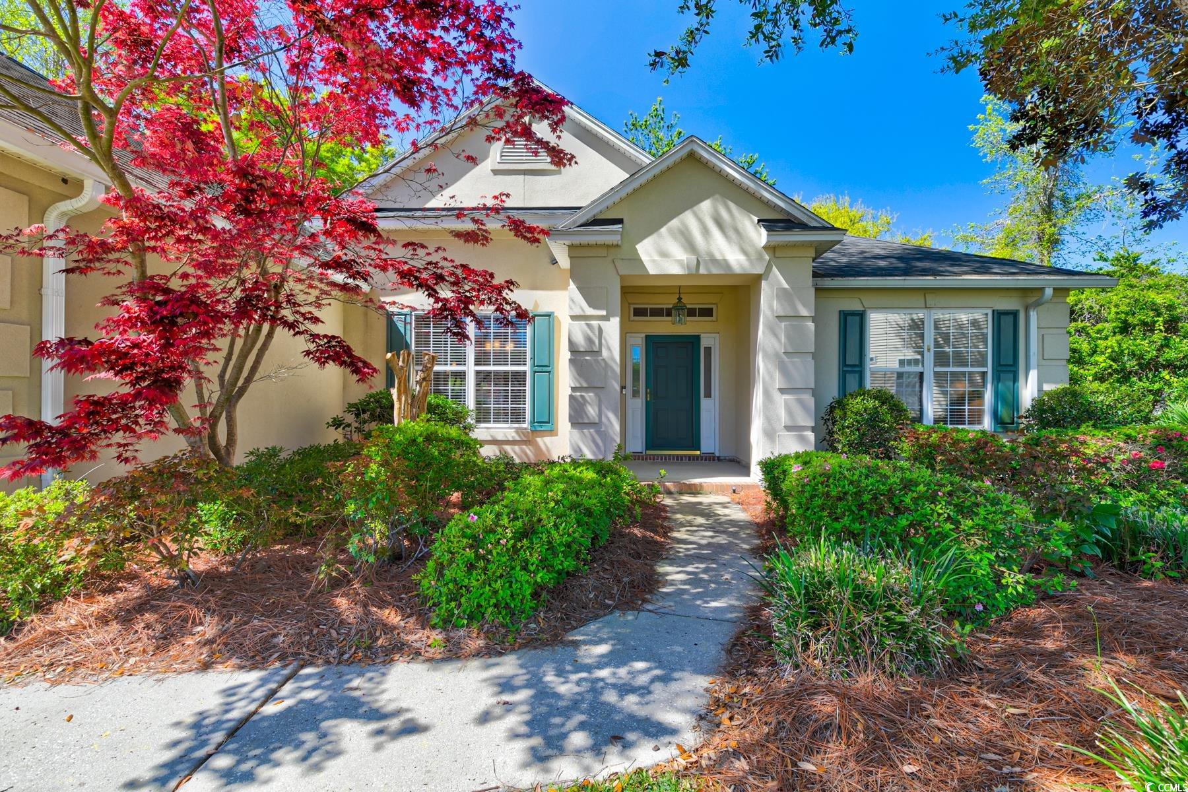
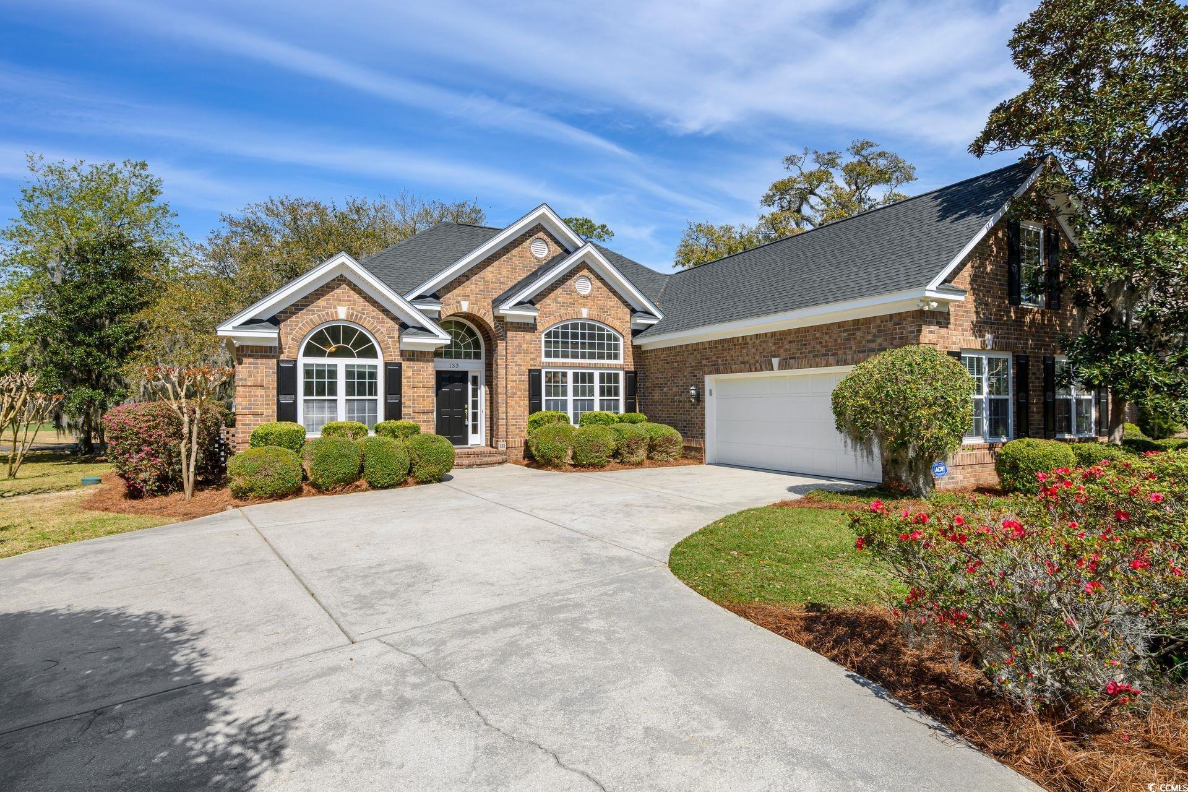
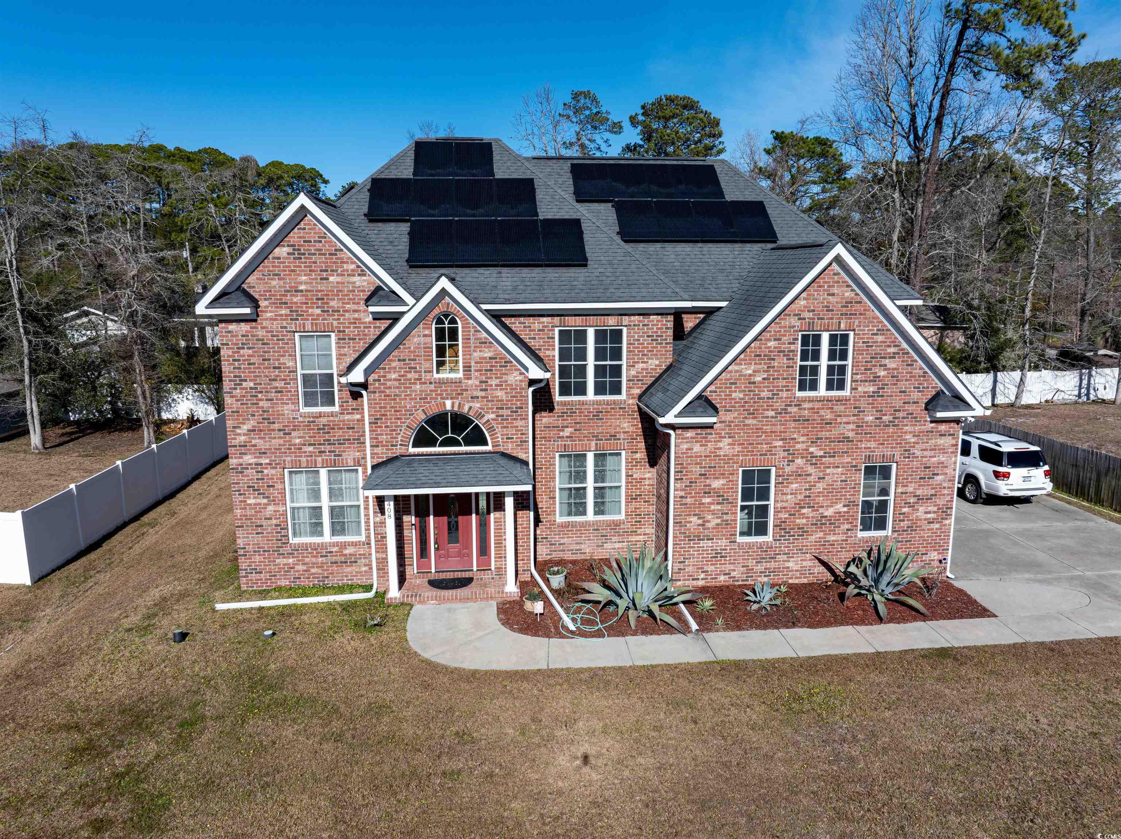
 Provided courtesy of © Copyright 2024 Coastal Carolinas Multiple Listing Service, Inc.®. Information Deemed Reliable but Not Guaranteed. © Copyright 2024 Coastal Carolinas Multiple Listing Service, Inc.® MLS. All rights reserved. Information is provided exclusively for consumers’ personal, non-commercial use,
that it may not be used for any purpose other than to identify prospective properties consumers may be interested in purchasing.
Images related to data from the MLS is the sole property of the MLS and not the responsibility of the owner of this website.
Provided courtesy of © Copyright 2024 Coastal Carolinas Multiple Listing Service, Inc.®. Information Deemed Reliable but Not Guaranteed. © Copyright 2024 Coastal Carolinas Multiple Listing Service, Inc.® MLS. All rights reserved. Information is provided exclusively for consumers’ personal, non-commercial use,
that it may not be used for any purpose other than to identify prospective properties consumers may be interested in purchasing.
Images related to data from the MLS is the sole property of the MLS and not the responsibility of the owner of this website.