Call Luke Anderson
Pawleys Island, SC 29585
- 4Beds
- 3Full Baths
- N/AHalf Baths
- 3,244SqFt
- 2013Year Built
- 0.35Acres
- MLS# 2403354
- Residential
- Detached
- Sold
- Approx Time on Market3 months, 15 days
- AreaPawleys Island Area-Litchfield Mainland
- CountyGeorgetown
- Subdivision Litchfield Country Club
Overview
408 Hawthorn Drive located in Litchfield Country Club - an amazing golf course community with NO home owners association located in the coastal Litchfield Beach area of South Carolina - ""Smiling Faces, Beautiful Places""! Hawthorn is a gorgeous four bedroom custom built home with over 3200 square feet of living space.The home features a whole house water purification system, irrigation system, and solar panels in keeping with mindful energy efficiency. Welcoming foyer with vaulted ceilings, formal living room and a proper separate formal dining room. Downstairs you will find a full bath, storage under staircase, his/hers office space, and conveniently located laundry room. With functional living in mind there is a large great room with plantation blinds, laminate flooring throughout, breakfast nook and open kitchen with Bosch appliances, pantry, Shenandoah Cabinets, granite countertops, glass tile backsplash and island with breakfast bar and pendant lighting. Upstairs lies the owner's suite with tray ceilings, double sink vanity, jetted tub, walk-in shower, marble, and tile and large walk-in closet. PLUS...three more bedrooms, bath and separate media/bonus/OR 5th bedroom with large walk-in closet. So much space here! Outdoors there is a side load garage, large covered back porch, and detached outbuilding - you need to come see for yourself! This home is within easy access to any of our amazing beaches - South Litchfield, North Litchfield, Pawleys Island or Huntington Beach State Park, the choice is yours! So much to see and do here on the coast and the natural beauty is spectacular. If you know, you know! *Buyer is responsible for verifying square footage of home and property.
Sale Info
Listing Date: 02-06-2024
Sold Date: 05-22-2024
Aprox Days on Market:
3 month(s), 15 day(s)
Listing Sold:
5 month(s), 11 day(s) ago
Asking Price: $699,000
Selling Price: $582,000
Price Difference:
Reduced By $43,000
Agriculture / Farm
Grazing Permits Blm: ,No,
Horse: No
Grazing Permits Forest Service: ,No,
Grazing Permits Private: ,No,
Irrigation Water Rights: ,No,
Farm Credit Service Incl: ,No,
Crops Included: ,No,
Association Fees / Info
Hoa Frequency: Monthly
Hoa: No
Community Features: Golf
Bathroom Info
Total Baths: 3.00
Fullbaths: 3
Bedroom Info
Beds: 4
Building Info
New Construction: No
Levels: Two
Year Built: 2013
Mobile Home Remains: ,No,
Zoning: RES
Style: Traditional
Construction Materials: BrickVeneer, VinylSiding
Buyer Compensation
Exterior Features
Spa: No
Patio and Porch Features: RearPorch
Foundation: Slab
Exterior Features: SprinklerIrrigation, Porch, Storage
Financial
Lease Renewal Option: ,No,
Garage / Parking
Parking Capacity: 4
Garage: Yes
Carport: No
Parking Type: Attached, TwoCarGarage, Garage
Open Parking: No
Attached Garage: Yes
Garage Spaces: 2
Green / Env Info
Green Energy Efficient: SolarPanels
Interior Features
Floor Cover: Laminate, Other
Fireplace: No
Laundry Features: WasherHookup
Furnished: Unfurnished
Interior Features: WindowTreatments, BreakfastBar, BreakfastArea, KitchenIsland, StainlessSteelAppliances, SolidSurfaceCounters
Appliances: Dishwasher, Microwave, Range, Refrigerator, Dryer, Washer
Lot Info
Lease Considered: ,No,
Lease Assignable: ,No,
Acres: 0.35
Land Lease: No
Lot Description: NearGolfCourse, Rectangular
Misc
Pool Private: No
Offer Compensation
Other School Info
Property Info
County: Georgetown
View: No
Senior Community: No
Stipulation of Sale: None
Property Sub Type Additional: Detached
Property Attached: No
Disclosures: SellerDisclosure
Rent Control: No
Construction: Resale
Room Info
Basement: ,No,
Sold Info
Sold Date: 2024-05-22T00:00:00
Sqft Info
Building Sqft: 4001
Living Area Source: Assessor
Sqft: 3244
Tax Info
Unit Info
Utilities / Hvac
Heating: Central, Electric
Cooling: CentralAir
Electric On Property: No
Cooling: Yes
Sewer: SepticTank
Utilities Available: CableAvailable, ElectricityAvailable, PhoneAvailable, SepticAvailable, WaterAvailable
Heating: Yes
Water Source: Public
Waterfront / Water
Waterfront: No
Directions
Driving DirectionsCourtesy of Re/max Executive
Call Luke Anderson


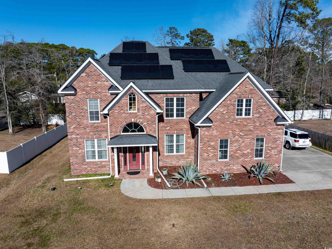
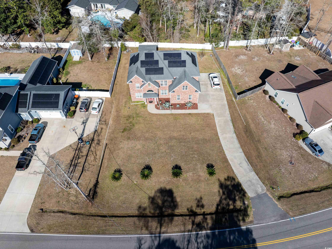
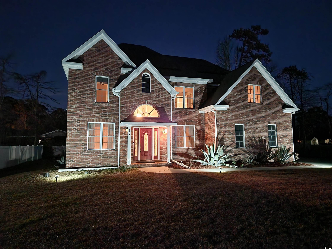
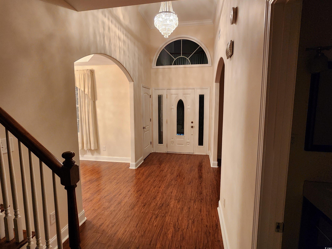
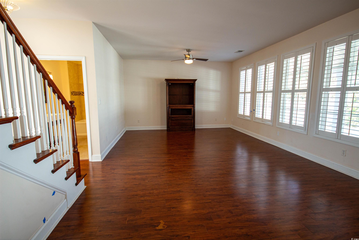
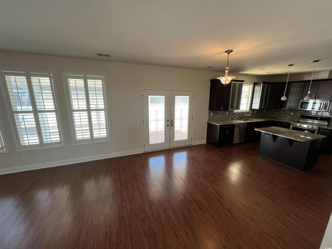
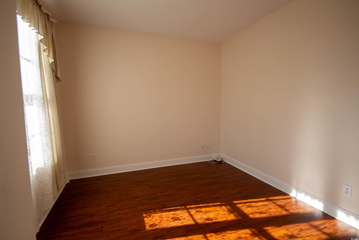
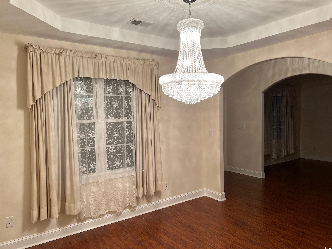
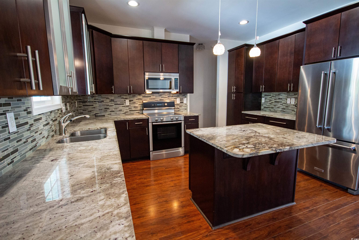
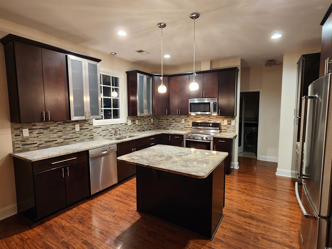
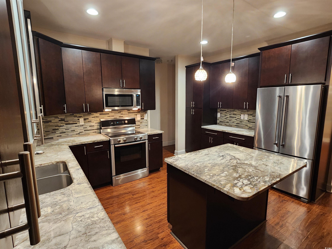
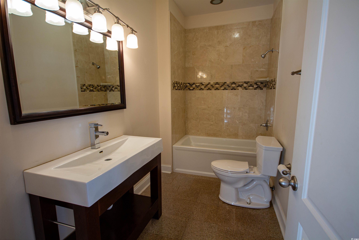
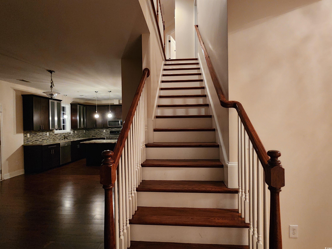
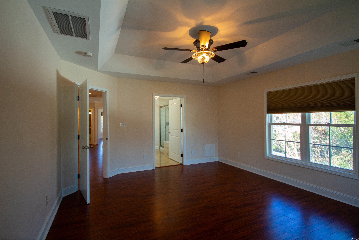
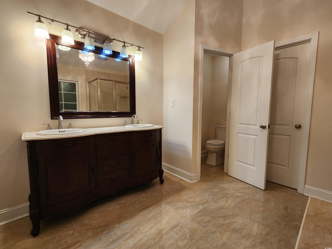
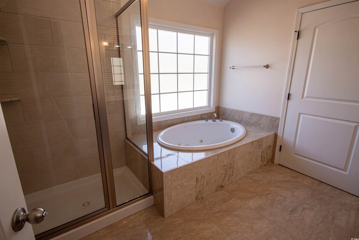
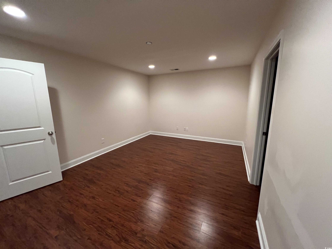
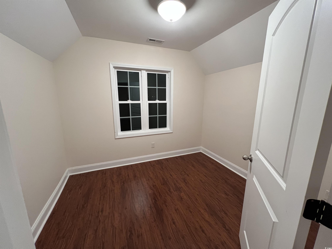
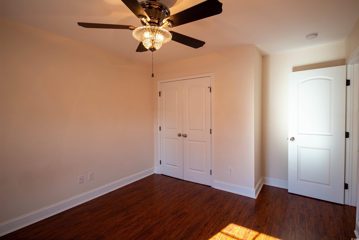
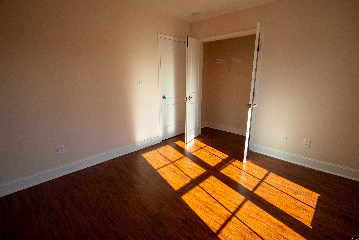
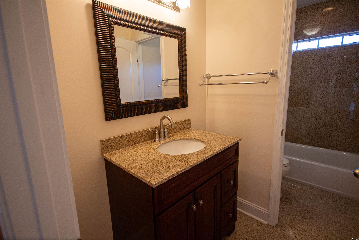
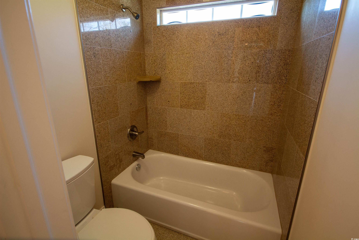
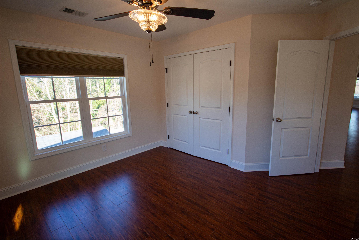
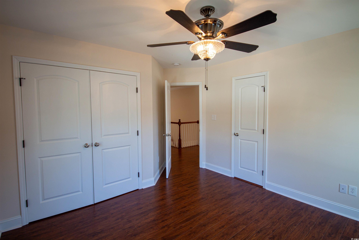
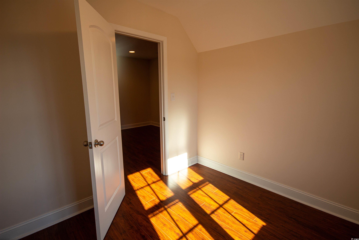
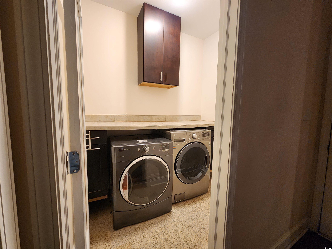
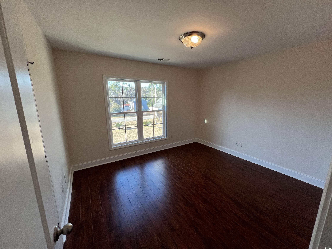
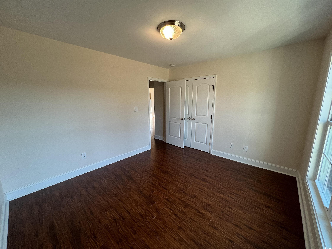
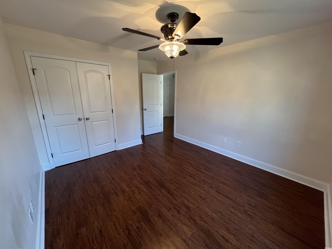
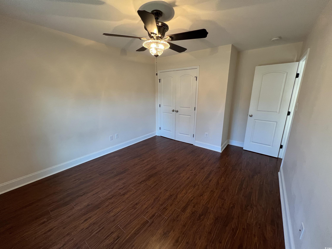
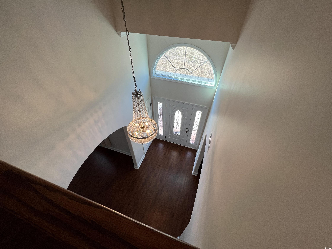
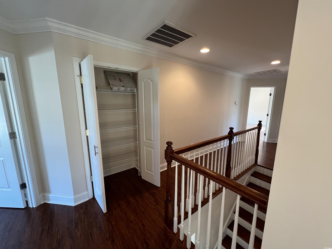
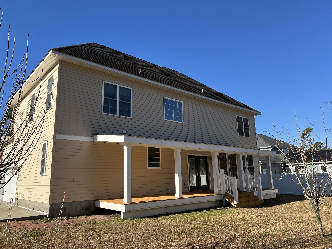
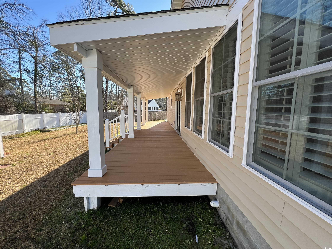
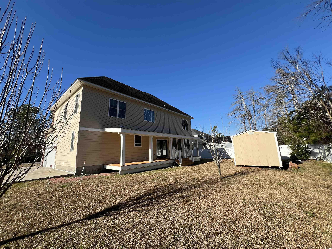
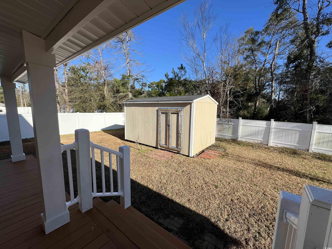
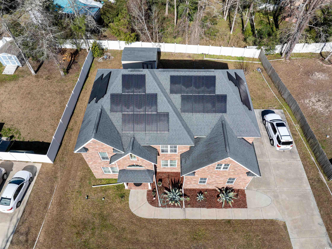
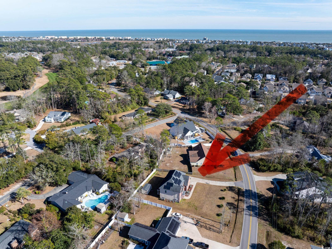
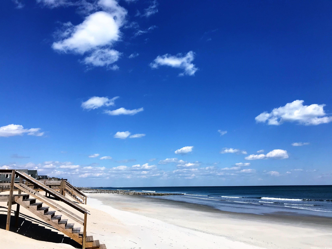
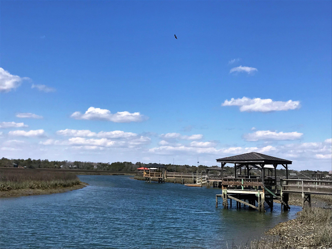

 MLS# 2415518
MLS# 2415518 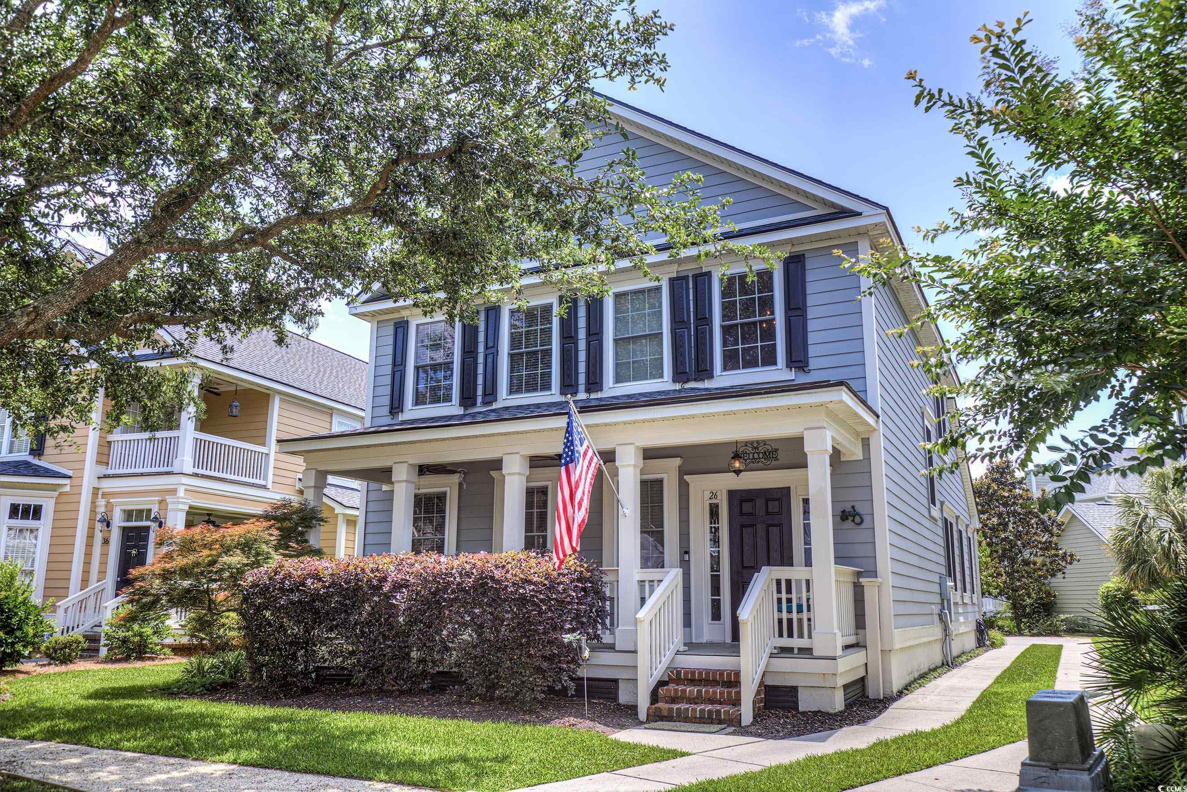
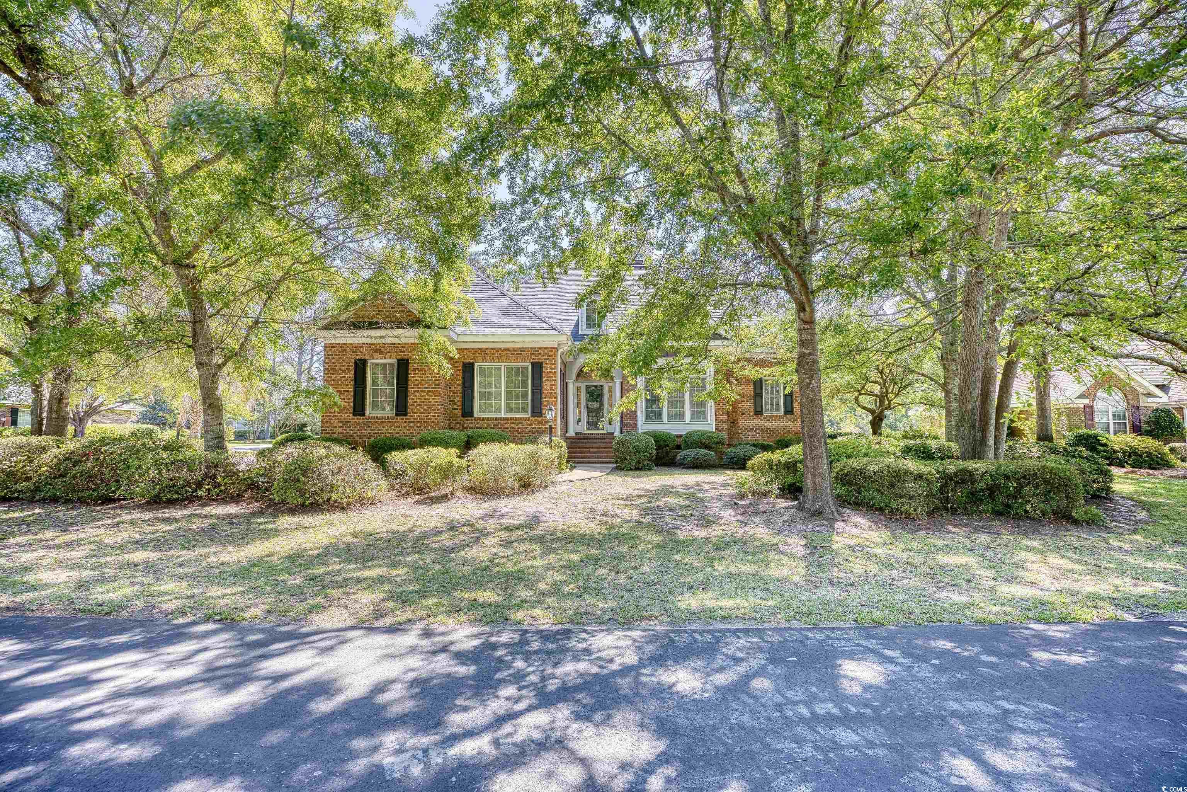
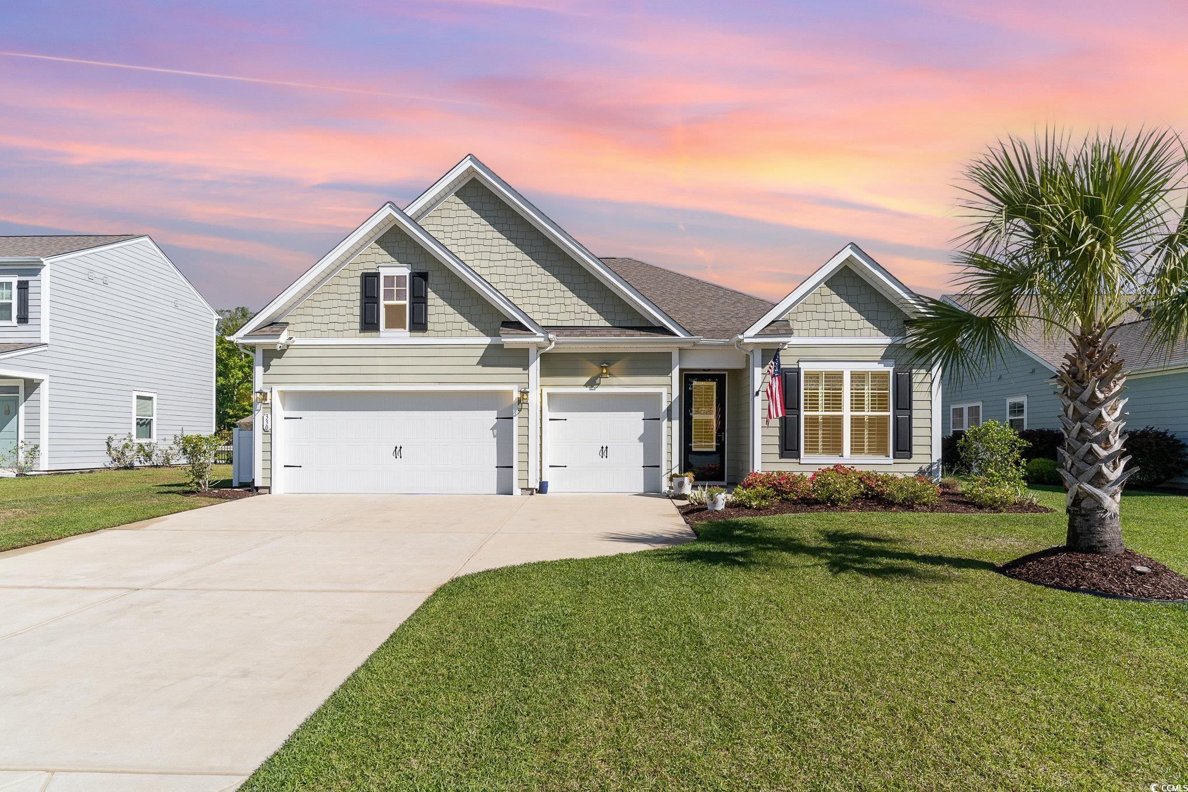
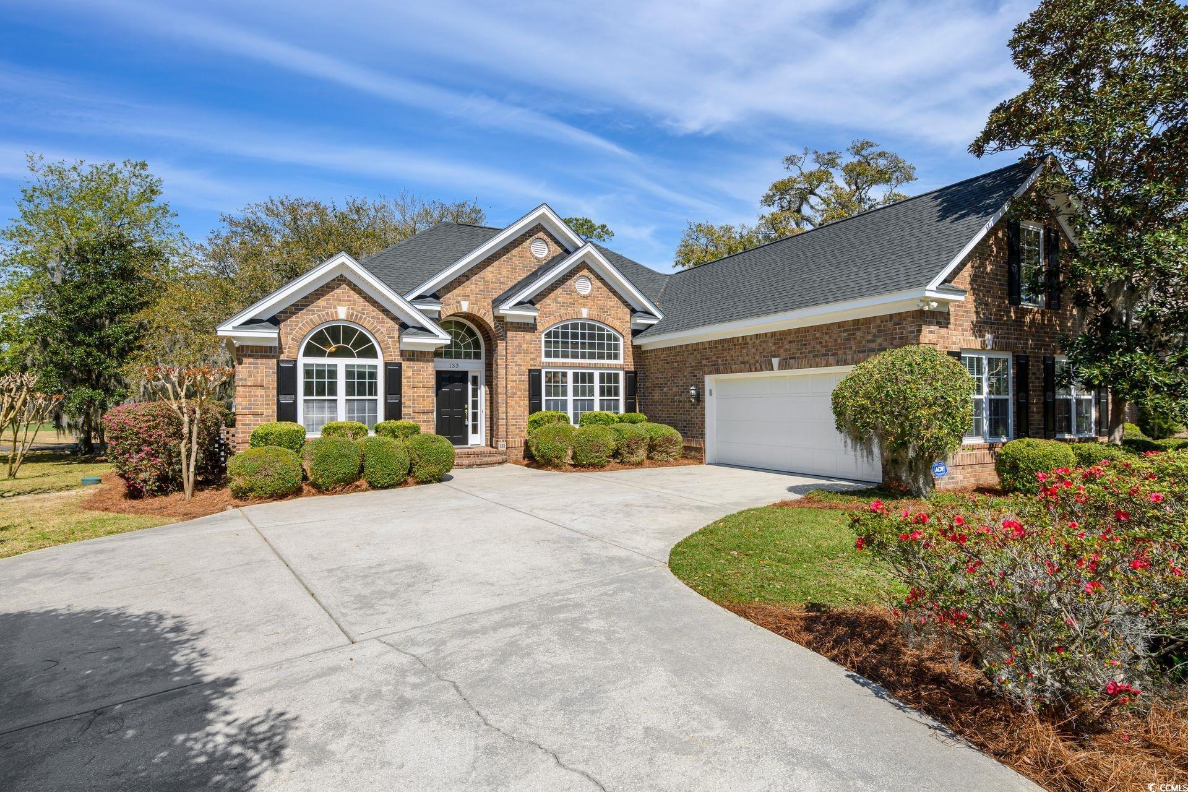
 Provided courtesy of © Copyright 2024 Coastal Carolinas Multiple Listing Service, Inc.®. Information Deemed Reliable but Not Guaranteed. © Copyright 2024 Coastal Carolinas Multiple Listing Service, Inc.® MLS. All rights reserved. Information is provided exclusively for consumers’ personal, non-commercial use,
that it may not be used for any purpose other than to identify prospective properties consumers may be interested in purchasing.
Images related to data from the MLS is the sole property of the MLS and not the responsibility of the owner of this website.
Provided courtesy of © Copyright 2024 Coastal Carolinas Multiple Listing Service, Inc.®. Information Deemed Reliable but Not Guaranteed. © Copyright 2024 Coastal Carolinas Multiple Listing Service, Inc.® MLS. All rights reserved. Information is provided exclusively for consumers’ personal, non-commercial use,
that it may not be used for any purpose other than to identify prospective properties consumers may be interested in purchasing.
Images related to data from the MLS is the sole property of the MLS and not the responsibility of the owner of this website.