Call Luke Anderson
Murrells Inlet, SC 29576
- 5Beds
- 4Full Baths
- 1Half Baths
- 3,634SqFt
- 1998Year Built
- 1.00Acres
- MLS# 2408427
- Residential
- Detached
- Sold
- Approx Time on Market5 months, 15 days
- AreaMurrells Inlet - Horry County
- CountyHorry
- Subdivision Wilderness Plantation
Overview
Welcome to this stunning low-country style, 5BD 4.5BA all-brick home, nestled in the highly desirable gated community of Wilderness Plantation. This beautiful 1 acre corner lot residence offers a spacious private sanctuary located just steps away from the private boat ramp access to the ICW via Collins Creek. The property features large established live oaks and meticulously maintained landscaping, along with an ample sized driveway with a turnaround. The main home has 3,014 heated square feet, while the detached garage features a 1BD/1BA second floor apartment that is 620 heated square feet. The foyer of the main home leads into the living area which is spacious and hosts a gas log fireplace with a vaulted ceiling and detailed crown molding. It offers beautiful natural light and is well suited for entertaining. The large back porch can be accessed from the double french doors with side windows in the living room. The main home's kitchen was remodeled in 2022 with granite countertops and new stainless steel appliances including, gas range, microwave, dishwasher, and a new fridge added in 2023. The main level includes a spacious formal dining room, a flex room with a nice sized closet, a guest bath, a large primary bedroom with a private walk-out screened porch, a substantial walk in closet, his and hers sinks, walk-in shower and a spa tub. The upper level of the main home features a great sized bonus room over the attached garage, 2 large bedrooms, and 1 bathroom. The bonus room shares a large closet with one of the bedrooms. The home has an attached oversized 2-car garage. The detached garage/apartment has its own 2 ton HVAC unit which would also allow the garage to be heated and/or cooled. There is also an inground invisible fence surrounding the property and a 9-zone irrigation system. There is also a large boat/RV carport located on the backside of the detached garage. This unique property featuring two buildings has impeccable detail and so much to offer! Contact us or your real estate professional today for a tour. You don't want to miss out on this gorgeous property! All measurements are approximate and not guaranteed. Buyer is responsible for verifying.
Sale Info
Listing Date: 04-07-2024
Sold Date: 09-23-2024
Aprox Days on Market:
5 month(s), 15 day(s)
Listing Sold:
1 month(s), 17 day(s) ago
Asking Price: $995,000
Selling Price: $880,000
Price Difference:
Reduced By $115,000
Agriculture / Farm
Grazing Permits Blm: ,No,
Horse: No
Grazing Permits Forest Service: ,No,
Other Structures: SecondGarage, LivingQuarters
Grazing Permits Private: ,No,
Irrigation Water Rights: ,No,
Farm Credit Service Incl: ,No,
Crops Included: ,No,
Association Fees / Info
Hoa Frequency: Monthly
Hoa Fees: 100
Hoa: 1
Community Features: BoatFacilities, Dock, GolfCartsOK, Gated, LongTermRentalAllowed
Assoc Amenities: BoatDock, BoatRamp, Gated, OwnerAllowedGolfCart, OwnerAllowedMotorcycle, PetRestrictions
Bathroom Info
Total Baths: 5.00
Halfbaths: 1
Fullbaths: 4
Bedroom Info
Beds: 5
Building Info
New Construction: No
Levels: Two
Year Built: 1998
Mobile Home Remains: ,No,
Zoning: RES
Construction Materials: Brick
Buyer Compensation
Exterior Features
Spa: No
Patio and Porch Features: RearPorch, FrontPorch, Patio, Porch, Screened
Window Features: Skylights
Foundation: BrickMortar, Slab
Exterior Features: SprinklerIrrigation, Porch, Patio
Financial
Lease Renewal Option: ,No,
Garage / Parking
Parking Capacity: 10
Garage: Yes
Carport: No
Parking Type: Attached, TwoCarGarage, Boat, Garage, GarageDoorOpener, RVAccessParking
Open Parking: No
Attached Garage: Yes
Garage Spaces: 2
Green / Env Info
Green Energy Efficient: Doors, Windows
Interior Features
Floor Cover: Carpet, LuxuryVinyl, LuxuryVinylPlank, Tile, Wood
Door Features: InsulatedDoors, StormDoors
Fireplace: Yes
Laundry Features: WasherHookup
Furnished: Unfurnished
Interior Features: Fireplace, Skylights, WindowTreatments, BedroomonMainLevel, BreakfastArea, EntranceFoyer, InLawFloorplan, KitchenIsland, StainlessSteelAppliances, SolidSurfaceCounters
Appliances: Dishwasher, Disposal, Microwave, Range, Refrigerator, Dryer, Washer
Lot Info
Lease Considered: ,No,
Lease Assignable: ,No,
Acres: 1.00
Land Lease: No
Lot Description: Item1orMoreAcres, CornerLot, OutsideCityLimits, Rectangular
Misc
Pool Private: No
Pets Allowed: OwnerOnly, Yes
Offer Compensation
Other School Info
Property Info
County: Horry
View: No
Senior Community: No
Stipulation of Sale: None
Habitable Residence: ,No,
Property Sub Type Additional: Detached
Property Attached: No
Security Features: GatedCommunity, SmokeDetectors
Disclosures: SellerDisclosure
Rent Control: No
Construction: Resale
Room Info
Basement: ,No,
Sold Info
Sold Date: 2024-09-23T00:00:00
Sqft Info
Building Sqft: 5205
Living Area Source: PublicRecords
Sqft: 3634
Tax Info
Unit Info
Utilities / Hvac
Heating: Central, Electric
Cooling: CentralAir
Electric On Property: No
Cooling: Yes
Utilities Available: CableAvailable, ElectricityAvailable, NaturalGasAvailable, PhoneAvailable, SewerAvailable, UndergroundUtilities, WaterAvailable
Heating: Yes
Water Source: Public, Private, Well
Waterfront / Water
Waterfront: No
Schools
Elem: Saint James Elementary School
Middle: Saint James Middle School
High: Saint James High School
Directions
From 707 to TPC Blvd. At the end of TPC Blvd turn left onto Wildnerness Ln. Proceed through the gate and take the first left onto Shadow Moss Ln. The home will be on the left. The driveway will be located along the side of the property.Courtesy of Realty One Group Docksidesouth
Call Luke Anderson


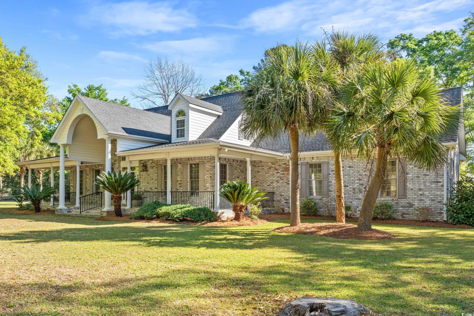

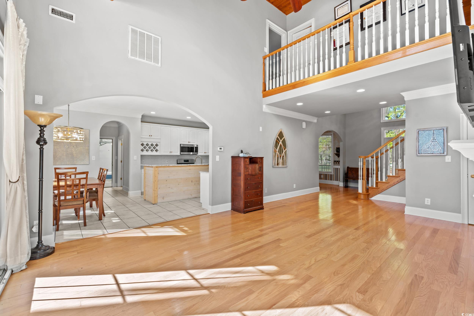
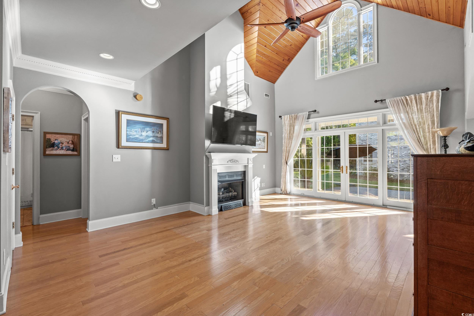
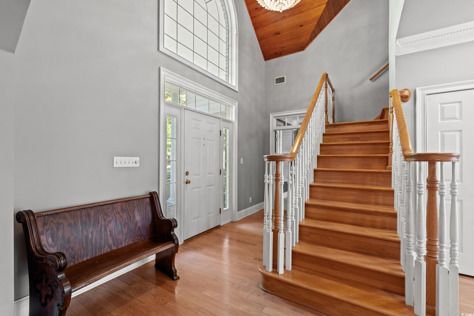
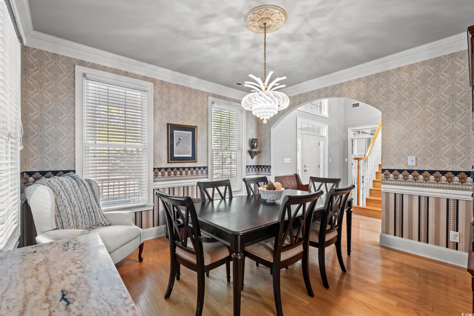
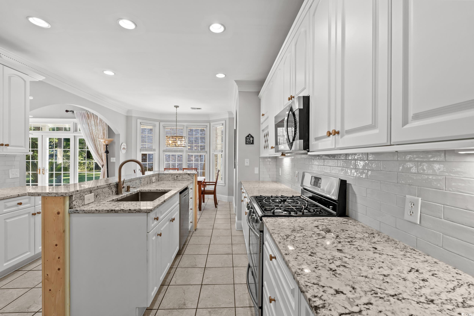
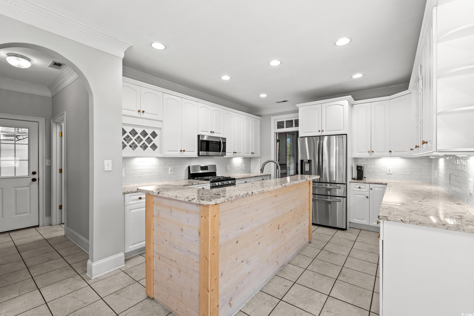

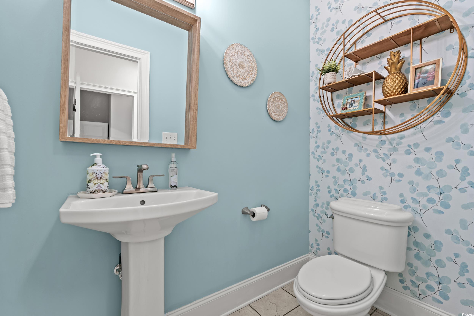





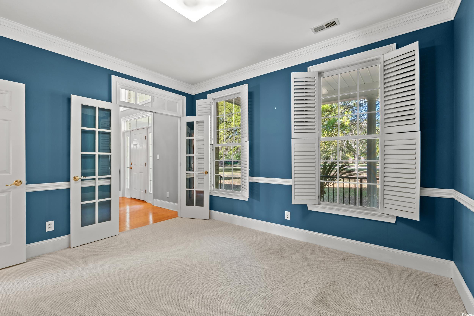
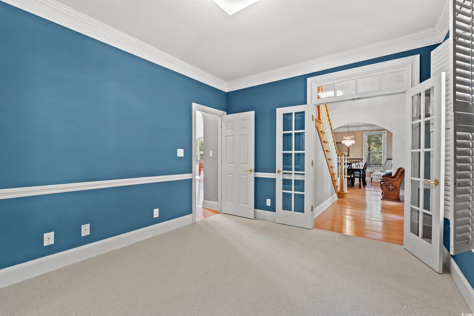

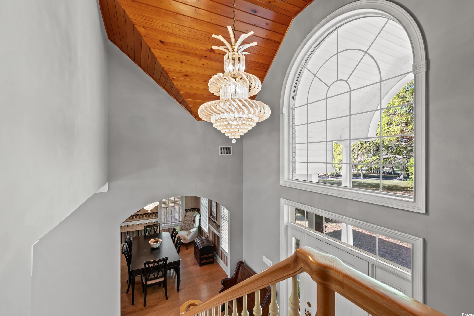
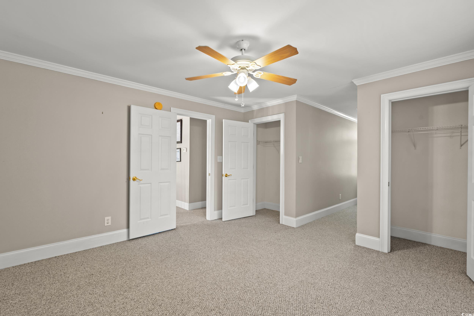
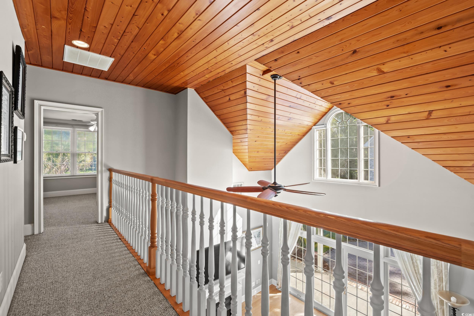
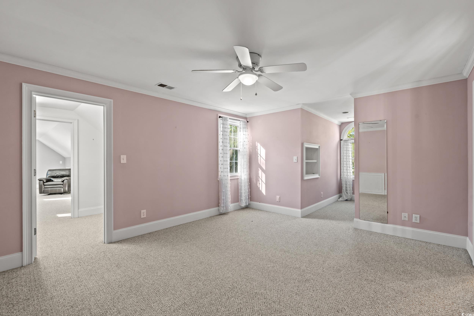
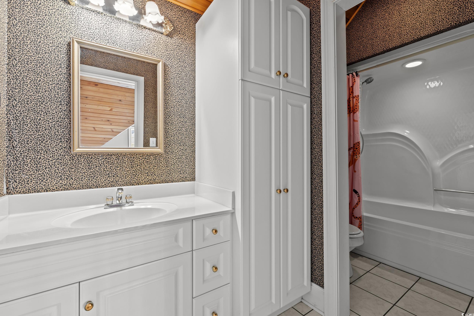
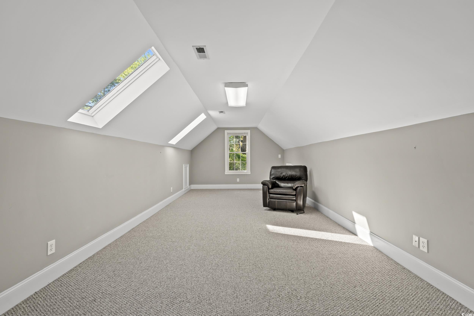
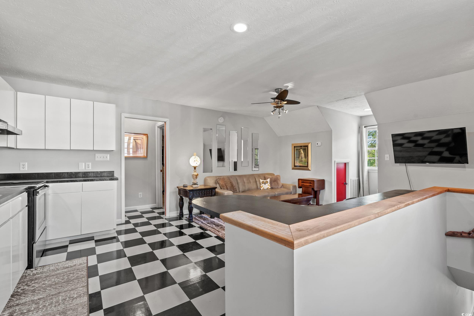

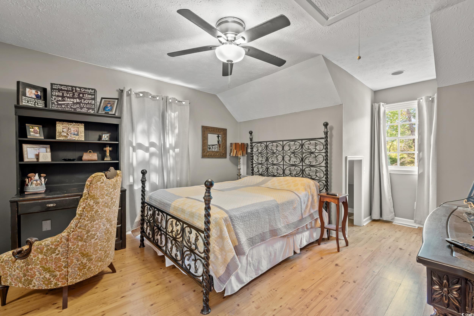





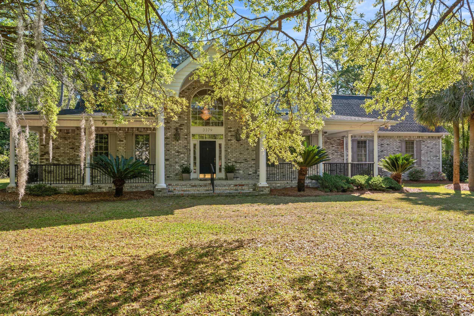
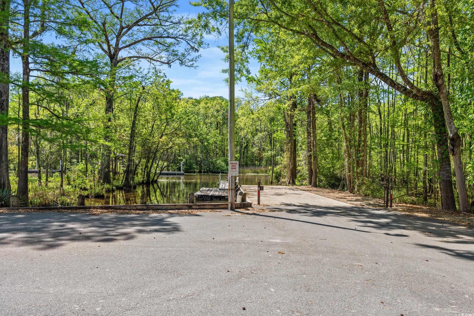

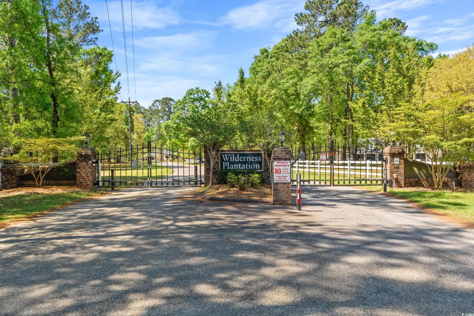

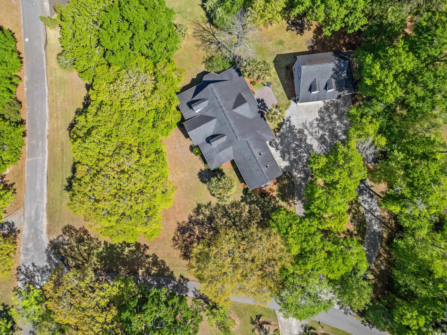


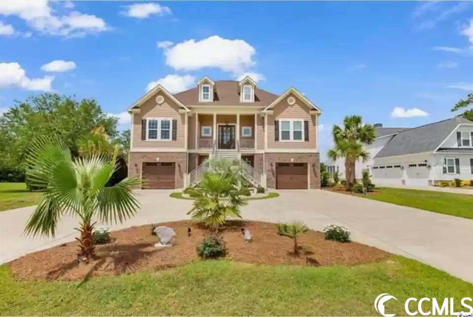
 MLS# 2318887
MLS# 2318887 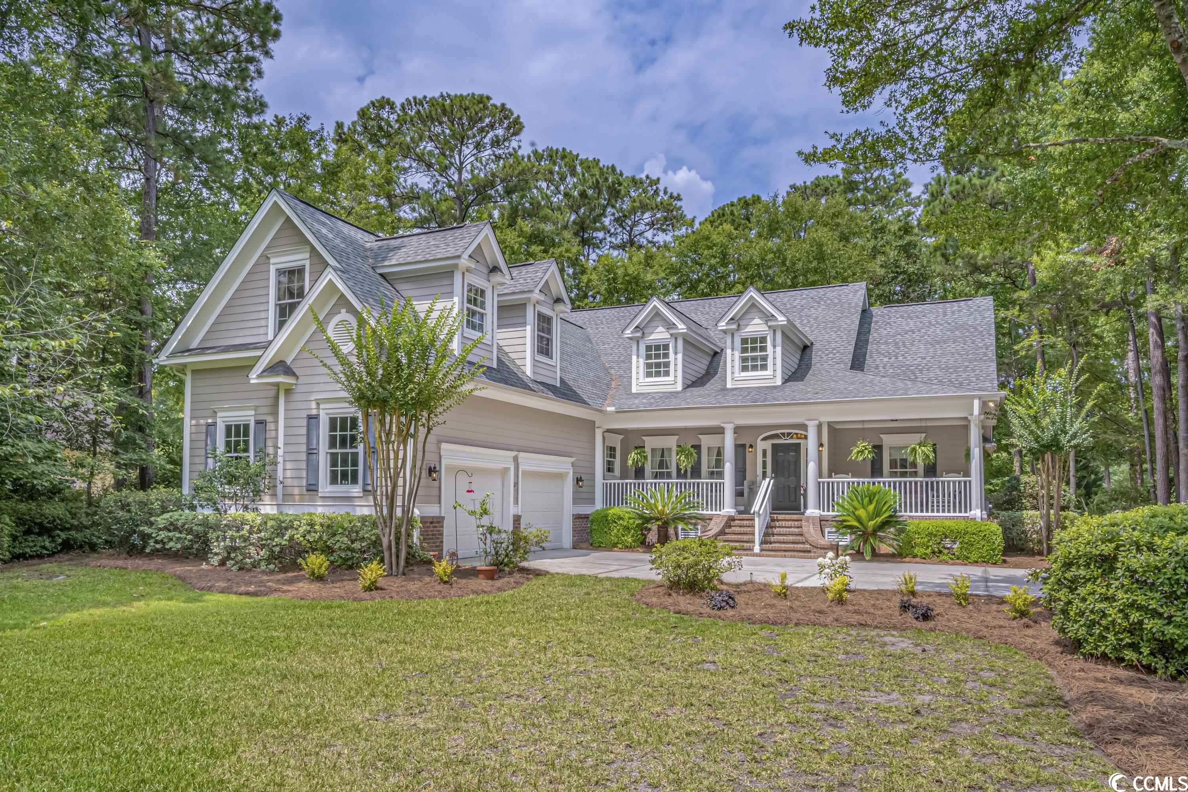
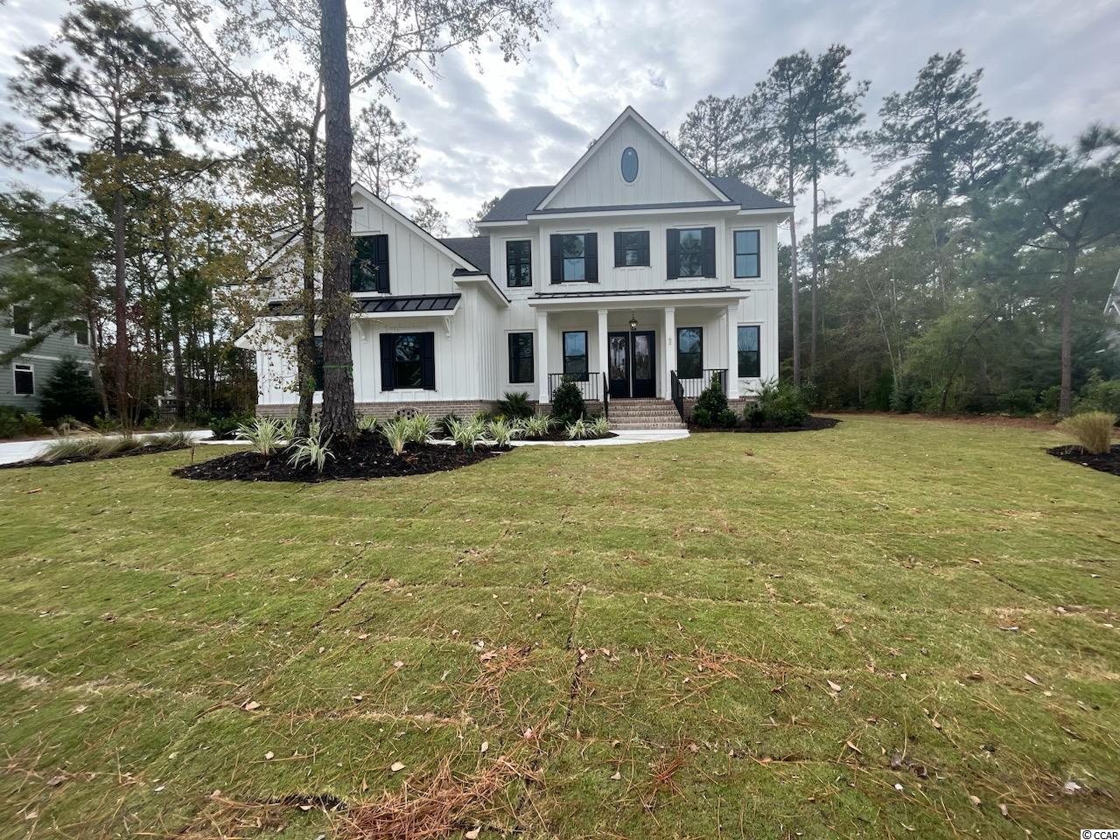
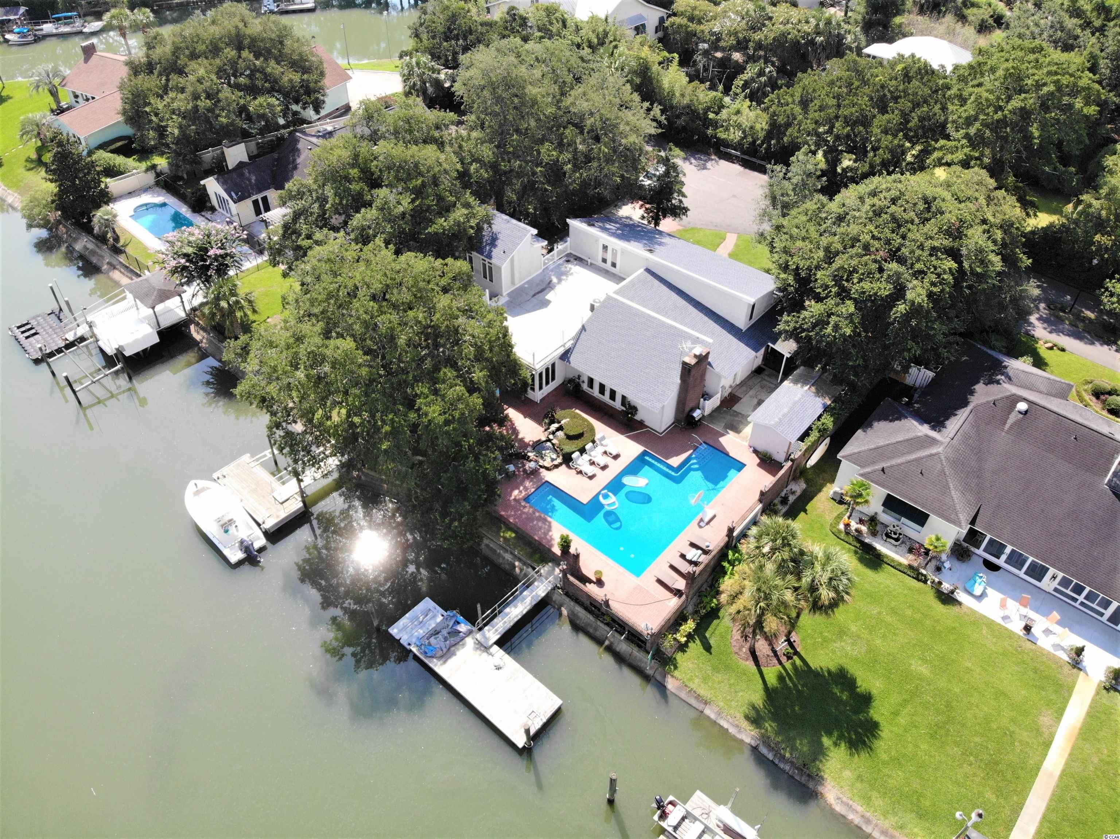
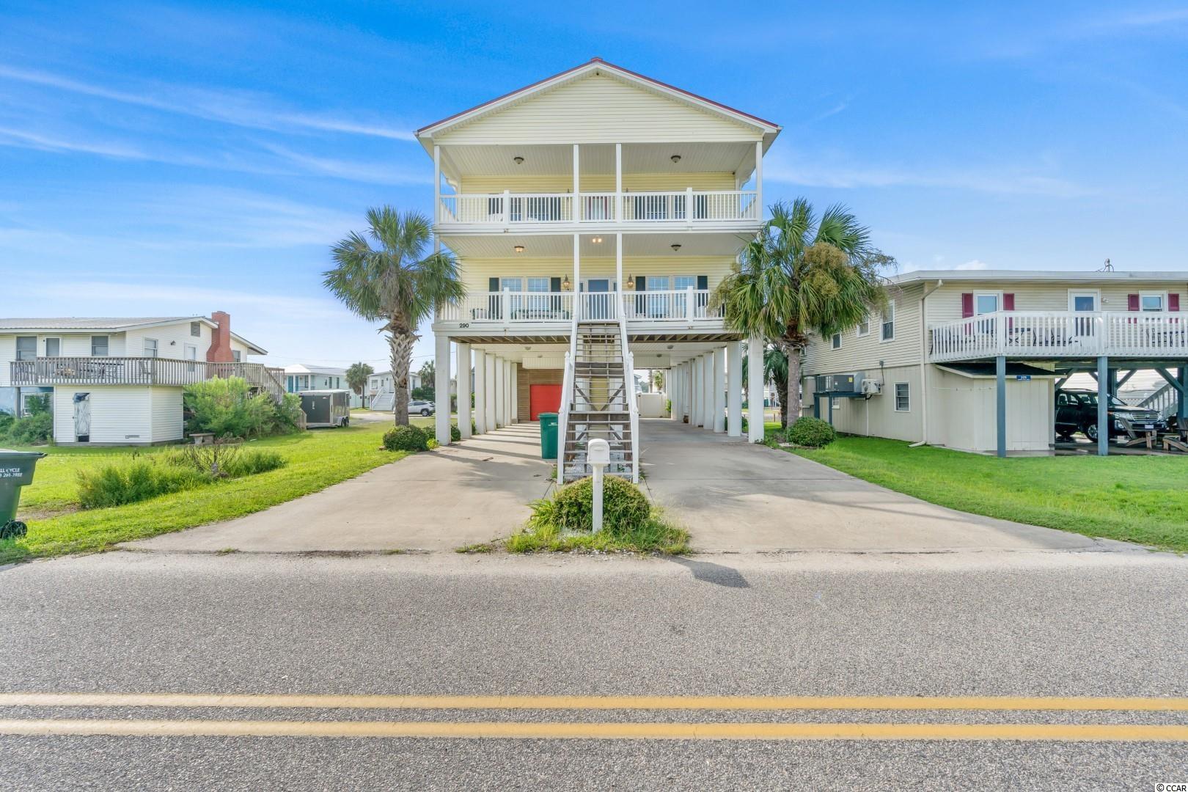
 Provided courtesy of © Copyright 2024 Coastal Carolinas Multiple Listing Service, Inc.®. Information Deemed Reliable but Not Guaranteed. © Copyright 2024 Coastal Carolinas Multiple Listing Service, Inc.® MLS. All rights reserved. Information is provided exclusively for consumers’ personal, non-commercial use,
that it may not be used for any purpose other than to identify prospective properties consumers may be interested in purchasing.
Images related to data from the MLS is the sole property of the MLS and not the responsibility of the owner of this website.
Provided courtesy of © Copyright 2024 Coastal Carolinas Multiple Listing Service, Inc.®. Information Deemed Reliable but Not Guaranteed. © Copyright 2024 Coastal Carolinas Multiple Listing Service, Inc.® MLS. All rights reserved. Information is provided exclusively for consumers’ personal, non-commercial use,
that it may not be used for any purpose other than to identify prospective properties consumers may be interested in purchasing.
Images related to data from the MLS is the sole property of the MLS and not the responsibility of the owner of this website.