Call Luke Anderson
Murrells Inlet, SC 29576
- 5Beds
- 5Full Baths
- N/AHalf Baths
- 4,026SqFt
- 2004Year Built
- 0.58Acres
- MLS# 2314490
- Residential
- Detached
- Sold
- Approx Time on Market3 months, 5 days
- AreaMurrells Inlet - Georgetown County
- CountyGeorgetown
- Subdivision Wachesaw Plantation
Overview
Experience Luxury Living with Southern Charm architecture at 4514 Wagon Run. This exquisite 5BR/5BA residence is positioned on .58 acres along the 6th Fairway within the esteemed gated community of Wachesaw Plantation in Murrells Inlet, South Carolina. The sprawling front porch adorned with rocking chairs and hanging ferns instantly greets you with open arms, inviting all to sit back, relax and enjoy the charm of this fine home. From the moment you step inside you will admire the distinctive honey-colored Australian Cypress wood flooring that is renowned for its durability and beauty. The Formal Dining Room is elegant featuring wainscoting and crown moldings creating a mesmerizing backdrop for cherished gatherings. The incredible Kitchen, adorned with magnificent granite countertops, represents the epitome of culinary excellence. With its stunning features such as Double Oven, Gas Stove, Stainless Steel Appliances, Walk-in Pantry ,Coupon Room and Breakfast Bar, any cook will experience the perfect harmony of elegance and functionality. A spacious Kitchen Nook offers a secondary Dining Area and its openness to the Family Room also generates a fantastic entertaining space. The grand Living Room offers built-in cabinetry, a Gas Fireplace and an enchanting staircase asserting itself as a testament to refined taste. Admire the first floor Grand Primary Suite measuring 21x13 offering occupants the luxury of a spa-like ensuite bath. Two generous Walk-in Wardrobes, Tiled Shower, Soaking Tub, and Granite topped double Vanity provide the opportunity of pampering you deserve. There is another first floor bedroom and full bath that could be used as a dedicated office or Guest Room. French Doors lead you out to the incredible Screen Porch with brick flooring and delicately hung string lights that offers you Golf Course Views and a perfect place to dine with a view. Step out onto an enormous porch granting plenty of space for grilling or a sundeck with room for many. Upstairs, there are 3 Bedrooms that are large and each offer their own ensuite Bathrooms and Walk-in Closets. Enjoy 2 light-filled reading nooks upstairs and there are additional closets for storage including a walk-in Attic or storage room that is air conditioned and heated. A good sized Laundry Room is located just off the garage entry and has lots of cabinetry and a sink with folding area. The 2 car garage is oversized and offers an entry door. Parking won't be an issue at this property, as it offers a generously sized driveway that can comfortably accommodate multiple vehicles. Wachesaw Plantation is a gated community with 24/7 security and just minutes away from the Murrells Inlet Marsh Walk featuring restaurants and shopping, Crazy Sister Marina, Huntington Beach State Park and the beach. Schedule an appt today to see this amazing home
Sale Info
Listing Date: 07-21-2023
Sold Date: 10-27-2023
Aprox Days on Market:
3 month(s), 5 day(s)
Listing Sold:
1 Year(s), 14 day(s) ago
Asking Price: $965,000
Selling Price: $945,000
Price Difference:
Reduced By $20,000
Agriculture / Farm
Grazing Permits Blm: ,No,
Horse: No
Grazing Permits Forest Service: ,No,
Grazing Permits Private: ,No,
Irrigation Water Rights: ,No,
Farm Credit Service Incl: ,No,
Crops Included: ,No,
Association Fees / Info
Hoa Frequency: Quarterly
Hoa Fees: 216
Hoa: 1
Hoa Includes: AssociationManagement, CommonAreas, CableTV, Internet, LegalAccounting, Security, Trash
Community Features: Clubhouse, Gated, RecreationArea, TennisCourts, LongTermRentalAllowed, Pool
Assoc Amenities: Clubhouse, Gated, PetRestrictions, Security, TennisCourts
Bathroom Info
Total Baths: 5.00
Fullbaths: 5
Bedroom Info
Beds: 5
Building Info
New Construction: No
Levels: Two
Year Built: 2004
Mobile Home Remains: ,No,
Zoning: RES
Construction Materials: HardiPlankType, Masonry
Buyer Compensation
Exterior Features
Spa: No
Patio and Porch Features: RearPorch, FrontPorch, Porch, Screened
Window Features: StormWindows
Pool Features: Community, OutdoorPool
Foundation: Crawlspace
Exterior Features: SprinklerIrrigation, Porch
Financial
Lease Renewal Option: ,No,
Garage / Parking
Parking Capacity: 6
Garage: Yes
Carport: No
Parking Type: Attached, TwoCarGarage, Garage
Open Parking: No
Attached Garage: Yes
Garage Spaces: 2
Green / Env Info
Green Energy Efficient: Doors, Windows
Interior Features
Floor Cover: Carpet, Tile, Wood
Door Features: InsulatedDoors
Fireplace: Yes
Laundry Features: WasherHookup
Furnished: Unfurnished
Interior Features: Fireplace, SplitBedrooms, Workshop, WindowTreatments, BreakfastBar, BedroomonMainLevel, BreakfastArea, StainlessSteelAppliances, SolidSurfaceCounters
Appliances: DoubleOven, Dishwasher, Disposal, Microwave, Range, Refrigerator, RangeHood
Lot Info
Lease Considered: ,No,
Lease Assignable: ,No,
Acres: 0.58
Lot Size: 100.16x17.45x181.83x125.0
Land Lease: No
Lot Description: OnGolfCourse, Rectangular
Misc
Pool Private: No
Pets Allowed: OwnerOnly, Yes
Offer Compensation
Other School Info
Property Info
County: Georgetown
View: No
Senior Community: No
Stipulation of Sale: None
Property Sub Type Additional: Detached
Property Attached: No
Security Features: GatedCommunity, SmokeDetectors, SecurityService
Disclosures: CovenantsRestrictionsDisclosure,SellerDisclosure
Rent Control: No
Construction: Resale
Room Info
Basement: ,No,
Basement: CrawlSpace
Sold Info
Sold Date: 2023-10-27T00:00:00
Sqft Info
Building Sqft: 5716
Living Area Source: Appraiser
Sqft: 4026
Tax Info
Unit Info
Utilities / Hvac
Heating: Central, Electric, Solar
Cooling: CentralAir
Electric On Property: No
Cooling: Yes
Utilities Available: CableAvailable, ElectricityAvailable, PhoneAvailable, SewerAvailable, UndergroundUtilities, WaterAvailable
Heating: Yes
Water Source: Public, SharedWell
Waterfront / Water
Waterfront: No
Courtesy of Bhhs Coastal Real Estate
Call Luke Anderson


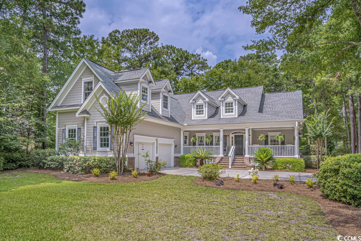
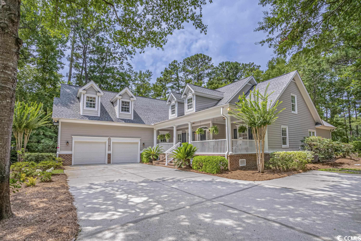
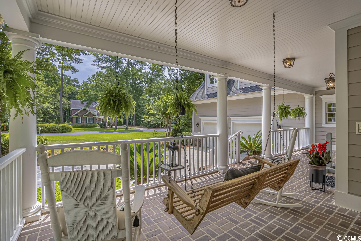
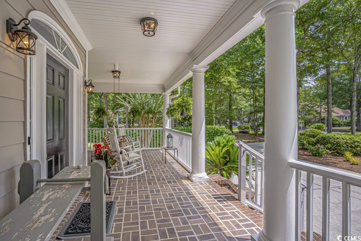
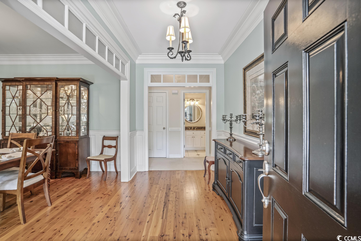
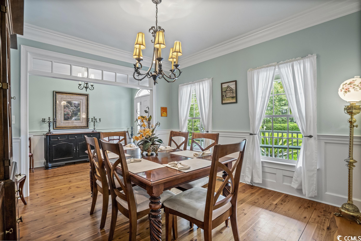
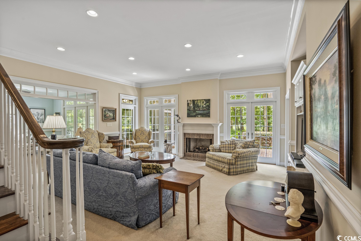
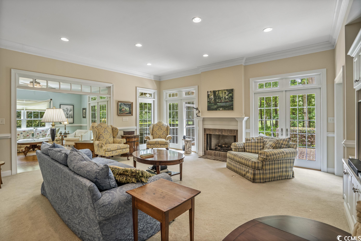
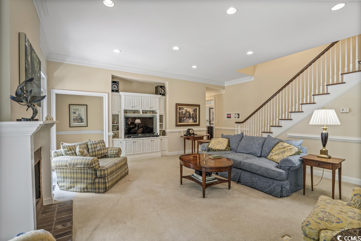
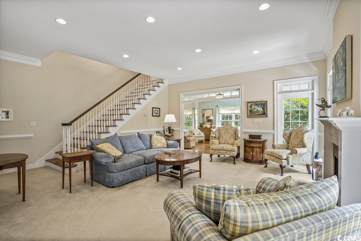
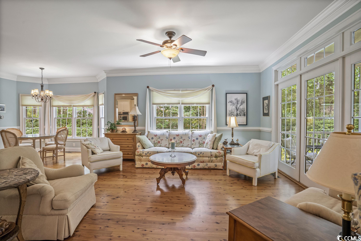
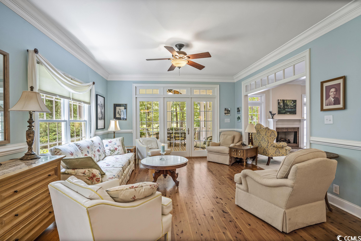
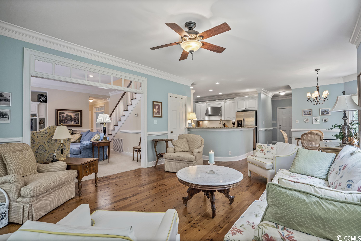
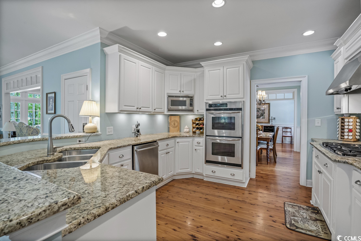
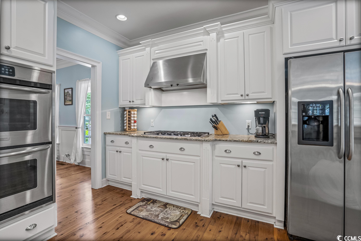
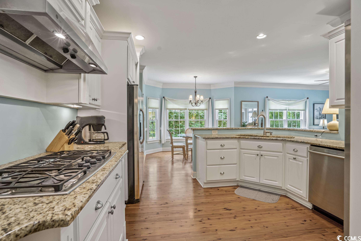
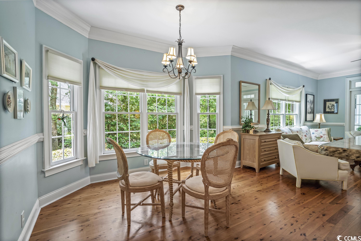
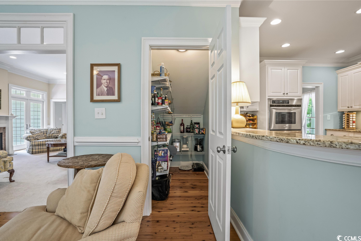
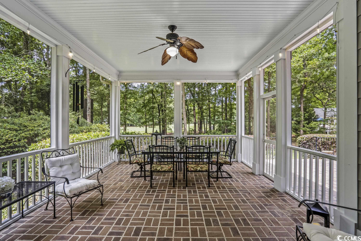
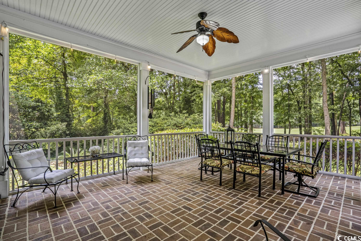
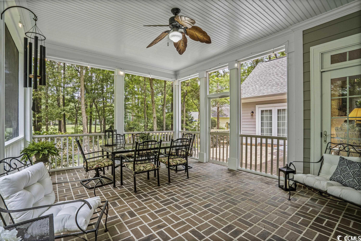
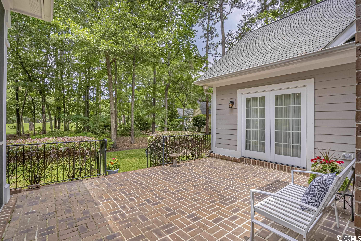
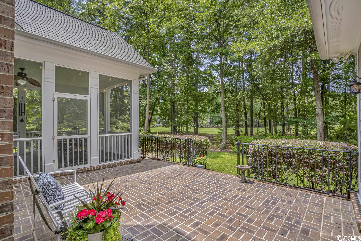
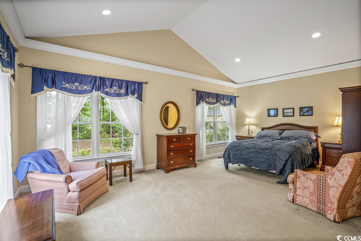
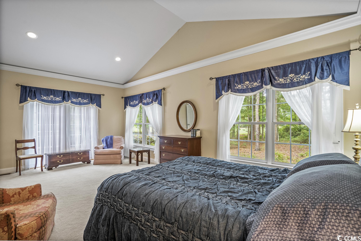
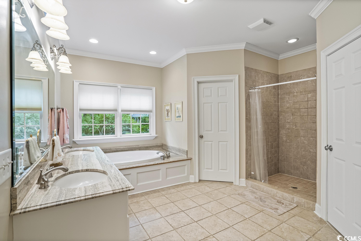
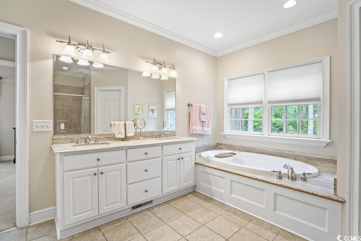
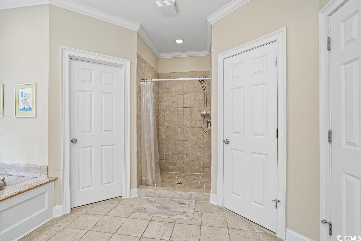
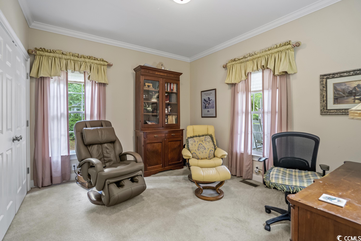
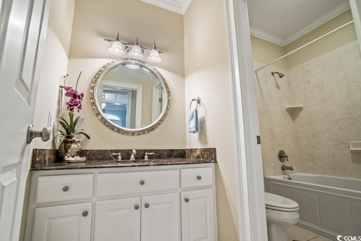
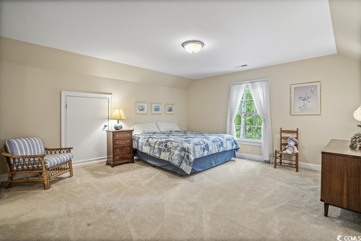
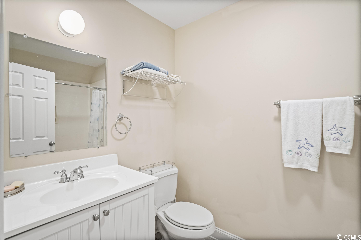
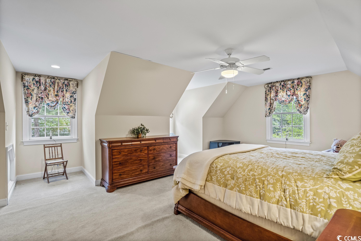
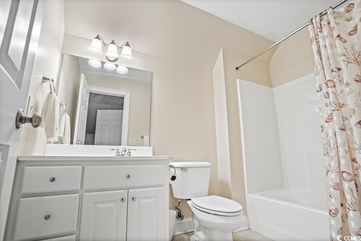
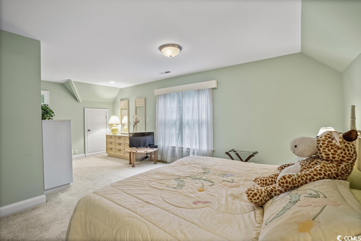
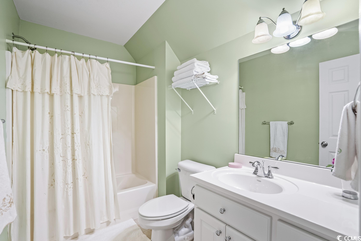
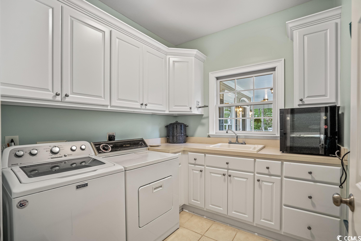
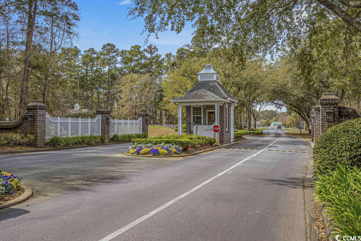
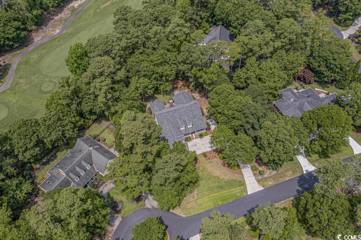
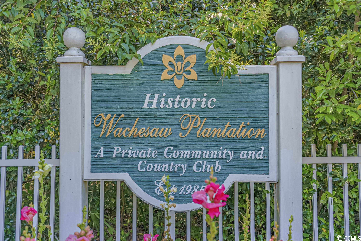
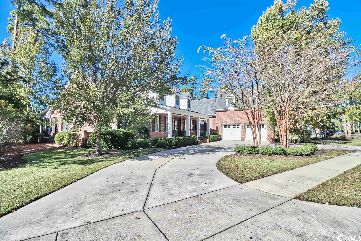
 MLS# 2223263
MLS# 2223263 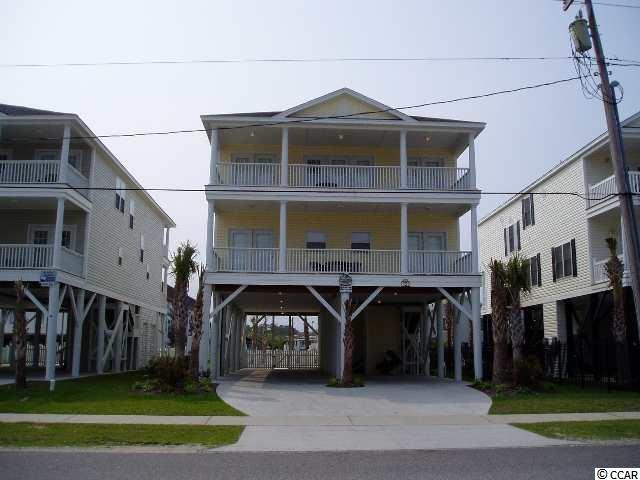
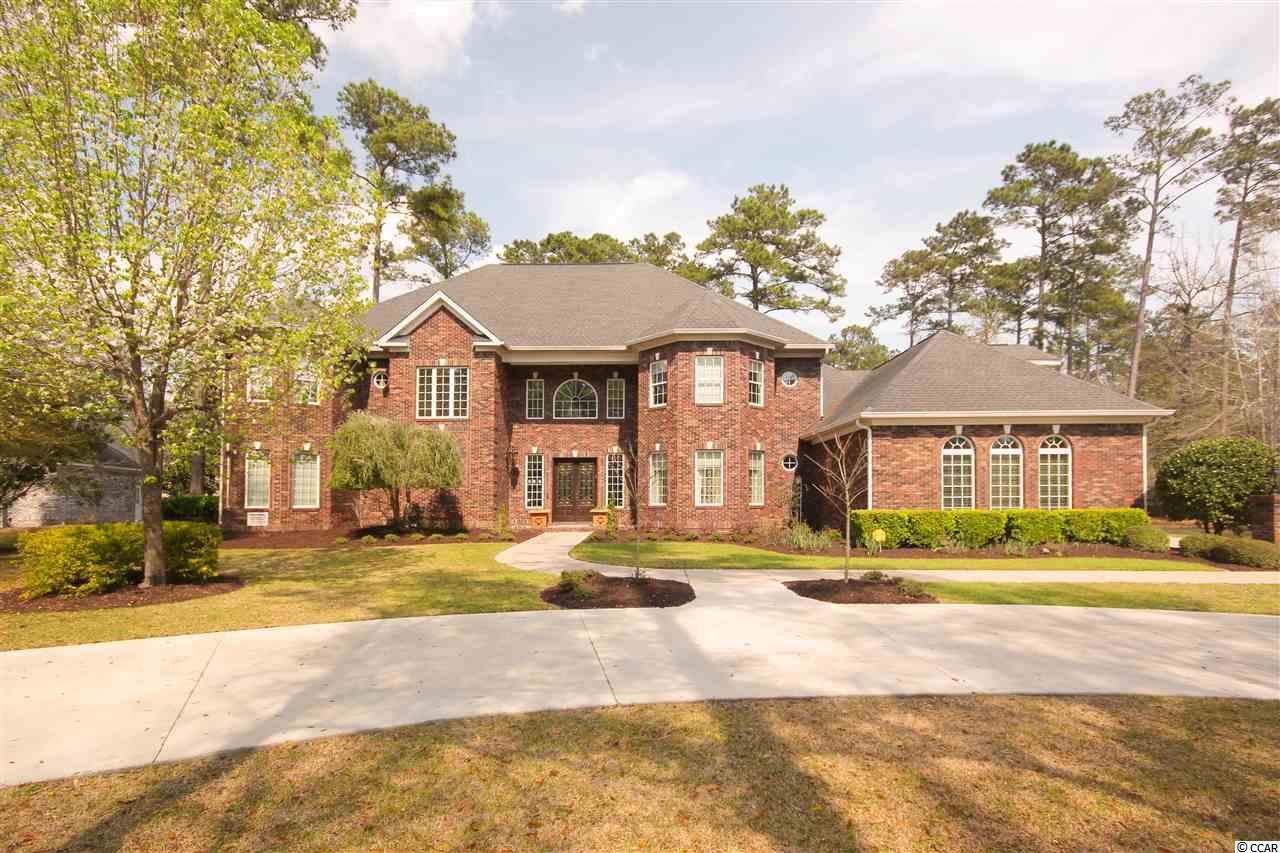
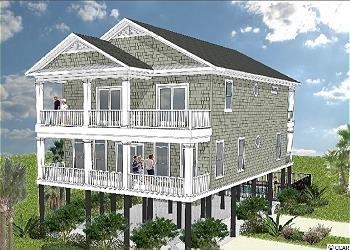
 Provided courtesy of © Copyright 2024 Coastal Carolinas Multiple Listing Service, Inc.®. Information Deemed Reliable but Not Guaranteed. © Copyright 2024 Coastal Carolinas Multiple Listing Service, Inc.® MLS. All rights reserved. Information is provided exclusively for consumers’ personal, non-commercial use,
that it may not be used for any purpose other than to identify prospective properties consumers may be interested in purchasing.
Images related to data from the MLS is the sole property of the MLS and not the responsibility of the owner of this website.
Provided courtesy of © Copyright 2024 Coastal Carolinas Multiple Listing Service, Inc.®. Information Deemed Reliable but Not Guaranteed. © Copyright 2024 Coastal Carolinas Multiple Listing Service, Inc.® MLS. All rights reserved. Information is provided exclusively for consumers’ personal, non-commercial use,
that it may not be used for any purpose other than to identify prospective properties consumers may be interested in purchasing.
Images related to data from the MLS is the sole property of the MLS and not the responsibility of the owner of this website.