Call Luke Anderson
Pawleys Island, SC 29585
- 4Beds
- 3Full Baths
- N/AHalf Baths
- 2,627SqFt
- 2007Year Built
- 0.46Acres
- MLS# 2402640
- Residential
- Detached
- Sold
- Approx Time on Market2 months, 23 days
- AreaPawleys Island Area
- CountyGeorgetown
- Subdivision Hagley Estates
Overview
This stunning all-brick home with over 2600 sq ft and sits on nearly 1/2 an acre. With 4 spacious bedrooms and 3 full bathrooms, it offers ample space for comfortable living. The 2 1/2 car side-load garage provides both convenience and security. Upon entering, you'll be captivated by the 11 ft ceilings adorned with wide crown molding in the living room, dining room, family room, and the master bedroom, exuding sophistication. Ceramic tile floors in the kitchen, dining room, living room, family room, and bathrooms add a touch of luxury, while the bedrooms are carpeted for comfort. Inside, the home boasts a dining room with deck access, a welcoming living room, cozy family room with a wood-burning fireplace, and an open-concept kitchen with oak cabinets, granite countertops, stainless steel appliances, and a spacious island. The main-floor primary bedroom offers a walk-in closet with built-in shelving, and the ensuite bath is a retreat with dual sink vanities, a tiled shower, a soaking tub, and a separate toilet room. There are two additional bedrooms and a full bath on the main floor, with a 4th bedroom on the 2nd floor with a tiled shower and vanity, and convenient walk-in attic access. A new patio enclosure features sliding glass windows, screens, Bluetooth speakers, and a wall-mounted TV. The fully fenced backyard is complete with side locking gates, storage shed, and a convenient outdoor shower enclosure with hot and cold water. For year-round comfort, two separate air conditioning/heat systems serve the first and second floors. An 80-gallon hot water heater resides in the garage, and a well pump with a 4-zone automatic sprinkler system keeps the lawn lush. Ceiling fans adorn all bedrooms, the family room, living room, and two are located on the patio. This home embodies a perfect blend of elegance, comfort, and modern convenience. Seize the opportunity to make it yours today!
Sale Info
Listing Date: 02-01-2024
Sold Date: 04-25-2024
Aprox Days on Market:
2 month(s), 23 day(s)
Listing Sold:
6 month(s), 8 day(s) ago
Asking Price: $619,000
Selling Price: $610,000
Price Difference:
Reduced By $9,000
Agriculture / Farm
Grazing Permits Blm: ,No,
Horse: No
Grazing Permits Forest Service: ,No,
Grazing Permits Private: ,No,
Irrigation Water Rights: ,No,
Farm Credit Service Incl: ,No,
Crops Included: ,No,
Association Fees / Info
Hoa Frequency: Monthly
Hoa Fees: 4
Hoa: No
Community Features: GolfCartsOK
Assoc Amenities: OwnerAllowedGolfCart, OwnerAllowedMotorcycle, PetRestrictions
Bathroom Info
Total Baths: 3.00
Fullbaths: 3
Bedroom Info
Beds: 4
Building Info
New Construction: No
Levels: OneandOneHalf
Year Built: 2007
Mobile Home Remains: ,No,
Zoning: RES
Style: Ranch
Construction Materials: Brick
Buyer Compensation
Exterior Features
Spa: No
Patio and Porch Features: Deck, Patio
Foundation: Slab
Exterior Features: Deck, SprinklerIrrigation, Patio, Storage
Financial
Lease Renewal Option: ,No,
Garage / Parking
Parking Capacity: 2
Garage: Yes
Carport: No
Parking Type: Attached, TwoCarGarage, Garage, GarageDoorOpener
Open Parking: No
Attached Garage: Yes
Garage Spaces: 2
Green / Env Info
Interior Features
Floor Cover: Carpet, Tile
Fireplace: No
Laundry Features: WasherHookup
Furnished: Unfurnished
Interior Features: SplitBedrooms, WindowTreatments, BreakfastBar, BedroomonMainLevel, EntranceFoyer, KitchenIsland, StainlessSteelAppliances, SolidSurfaceCounters
Appliances: Dishwasher, Freezer, Disposal, Microwave, Range, Refrigerator, RangeHood, Dryer, Washer
Lot Info
Lease Considered: ,No,
Lease Assignable: ,No,
Acres: 0.46
Land Lease: No
Lot Description: Rectangular
Misc
Pool Private: No
Pets Allowed: OwnerOnly, Yes
Offer Compensation
Other School Info
Property Info
County: Georgetown
View: No
Senior Community: No
Stipulation of Sale: None
Habitable Residence: ,No,
Property Sub Type Additional: Detached
Property Attached: No
Security Features: SmokeDetectors
Rent Control: No
Construction: Resale
Room Info
Basement: ,No,
Sold Info
Sold Date: 2024-04-25T00:00:00
Sqft Info
Building Sqft: 2627
Living Area Source: PublicRecords
Sqft: 2627
Tax Info
Unit Info
Utilities / Hvac
Heating: Central, Electric, ForcedAir
Cooling: AtticFan, CentralAir
Electric On Property: No
Cooling: Yes
Utilities Available: CableAvailable, ElectricityAvailable, PhoneAvailable, SewerAvailable, UndergroundUtilities, WaterAvailable
Heating: Yes
Water Source: Public
Waterfront / Water
Waterfront: No
Directions
Hwy 17 Bypass to Hagley Drive (At ACE hardware) on Right, take next Right onto Springfield Rd, House is on the Right.Courtesy of Redfin Corporation
Call Luke Anderson


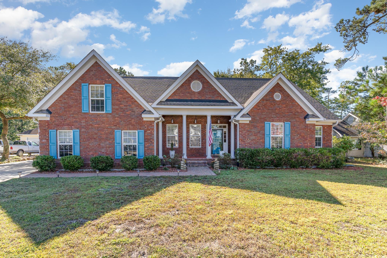
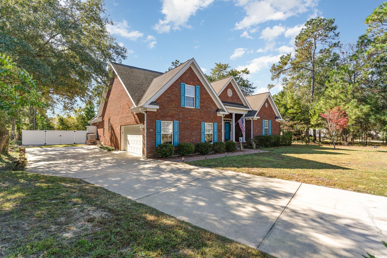

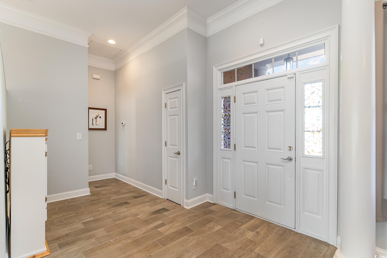

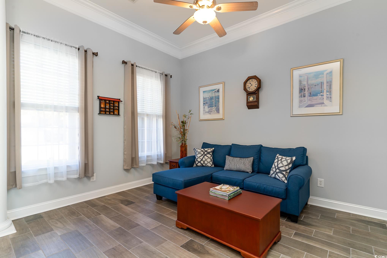
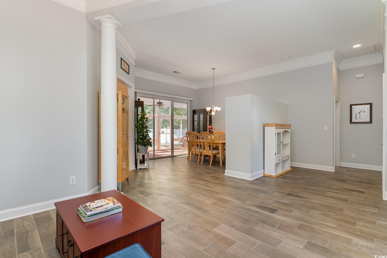
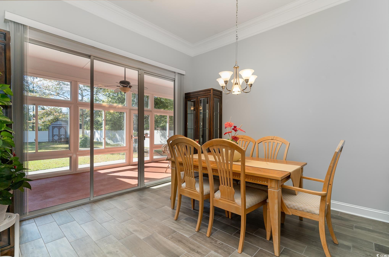
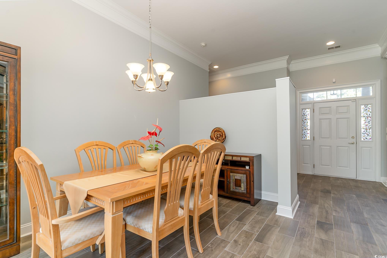
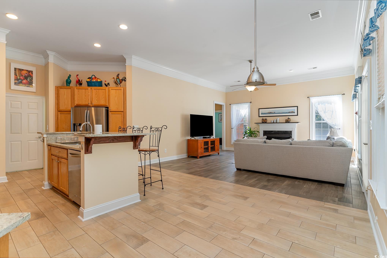

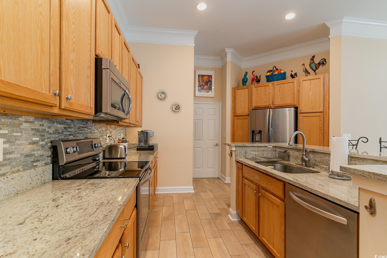
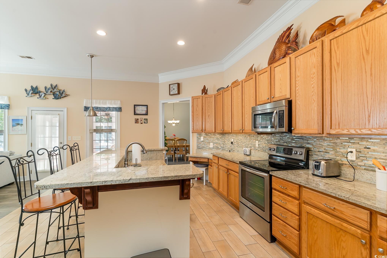


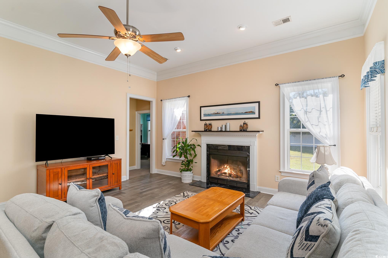
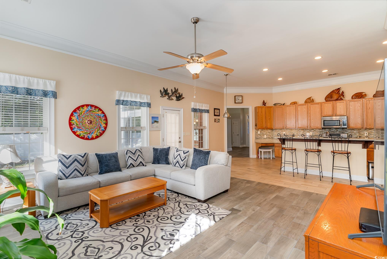
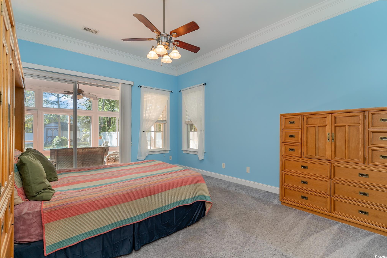
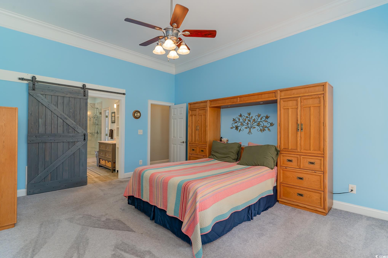
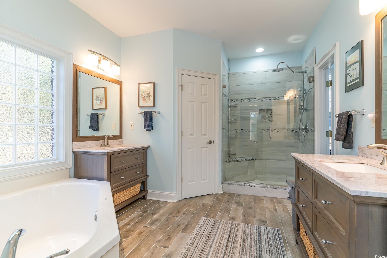
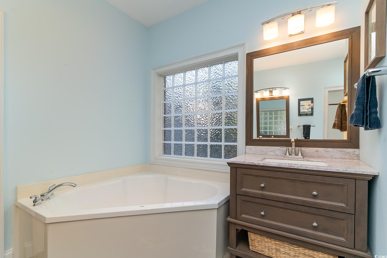

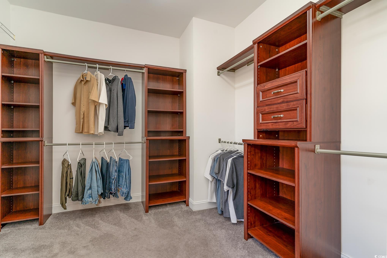
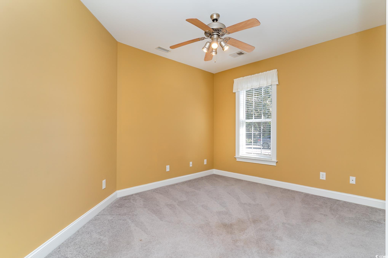
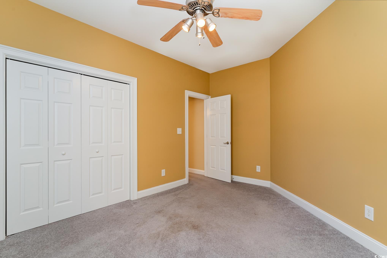
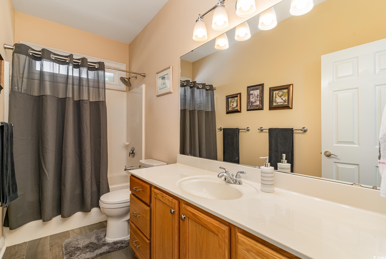
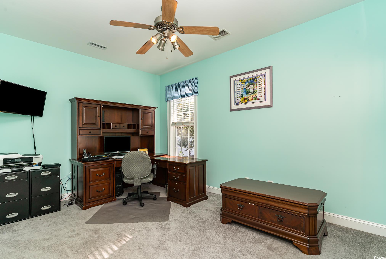
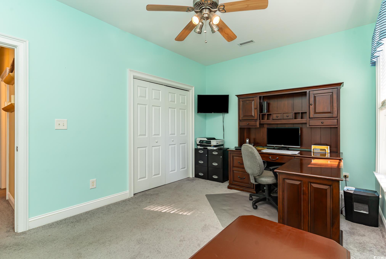
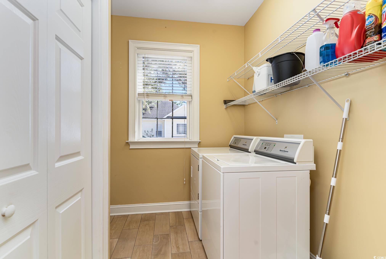
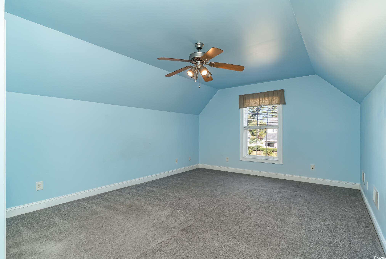
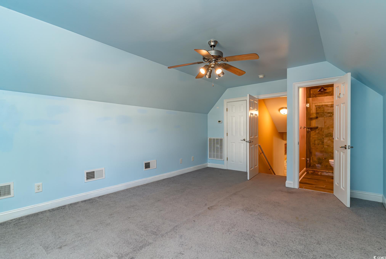
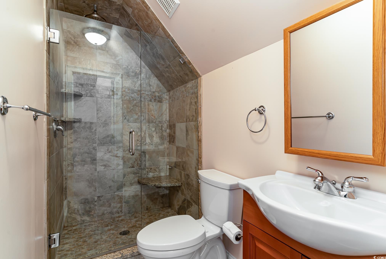
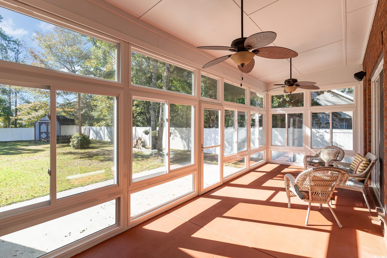
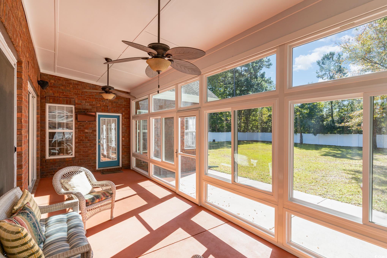
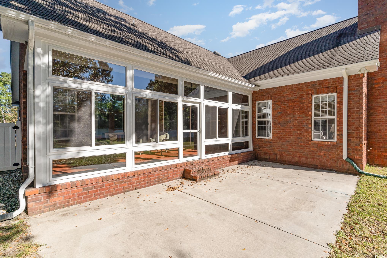
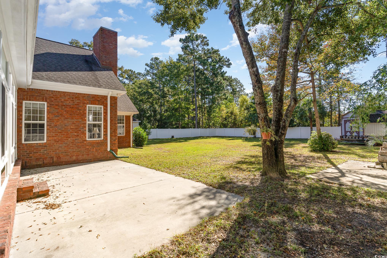
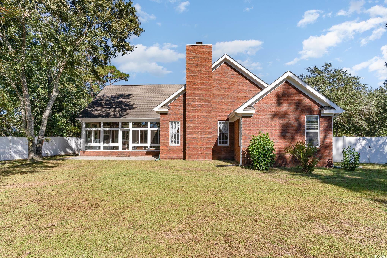
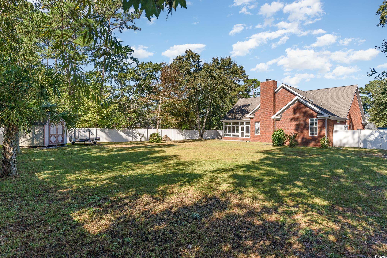

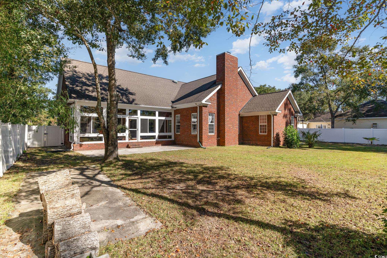

 MLS# 2415518
MLS# 2415518 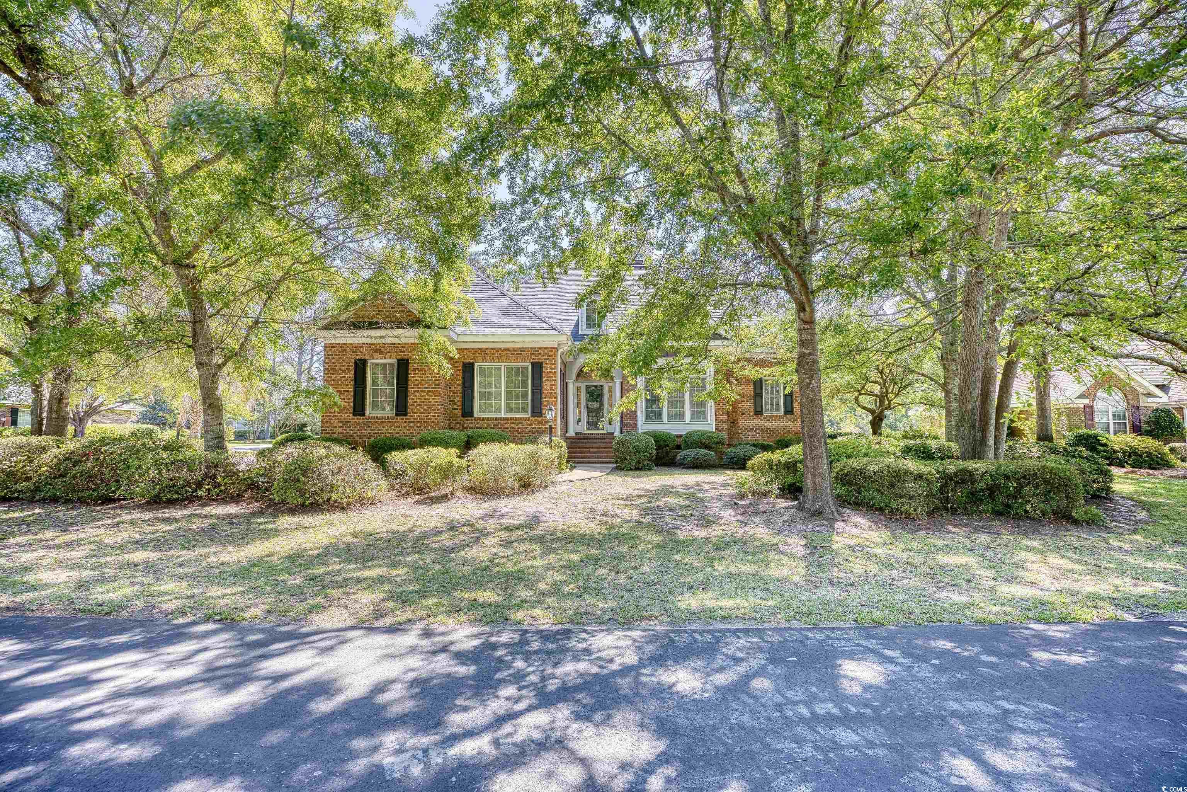
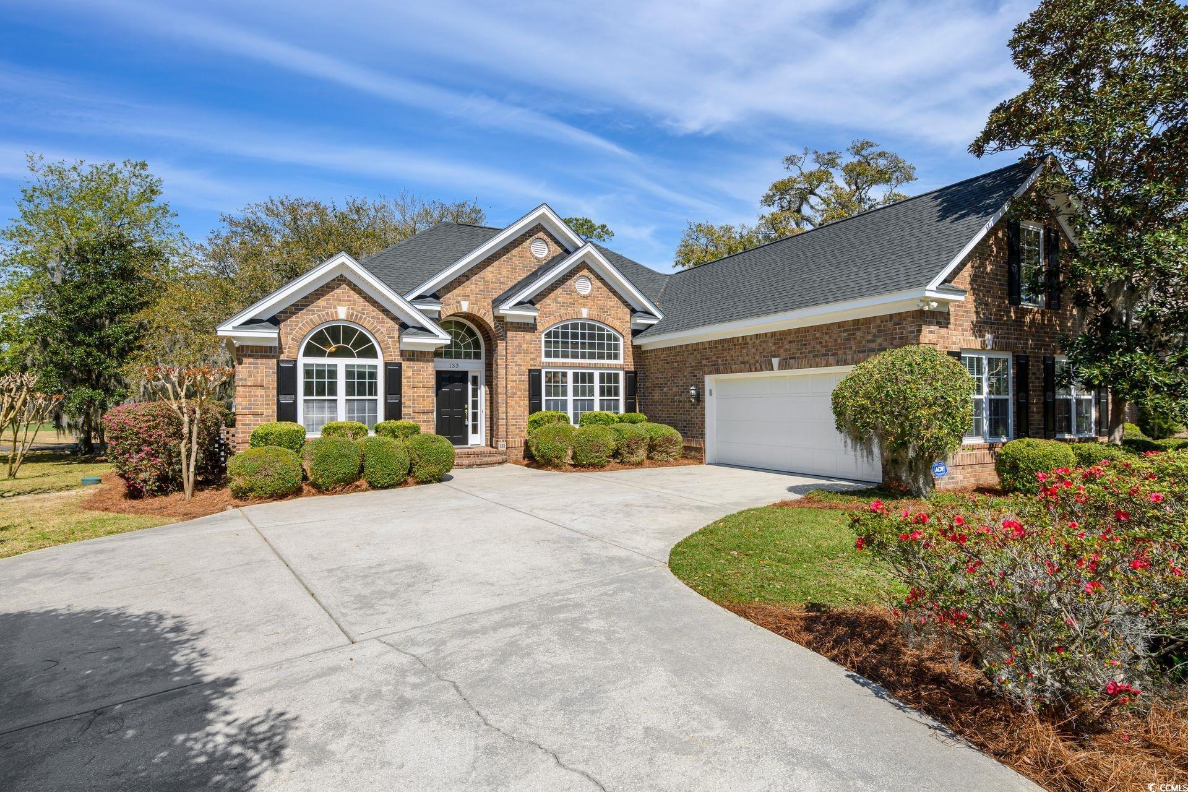
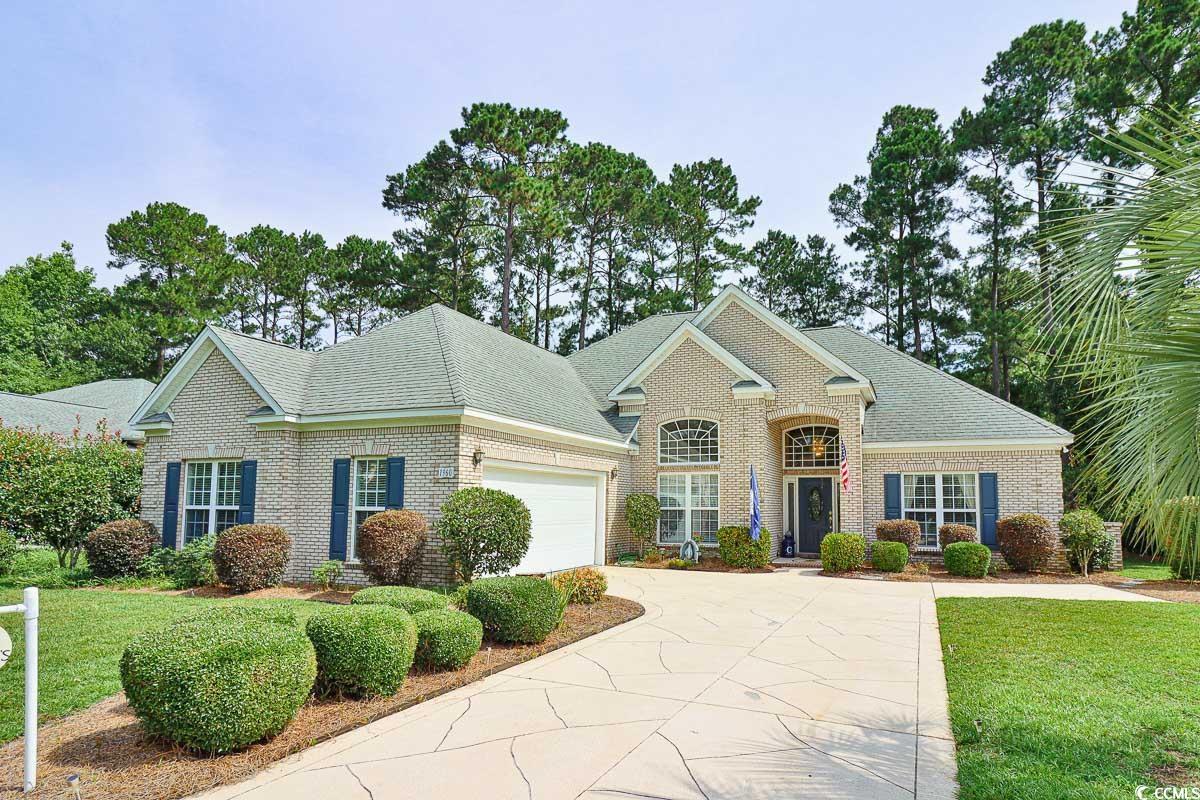
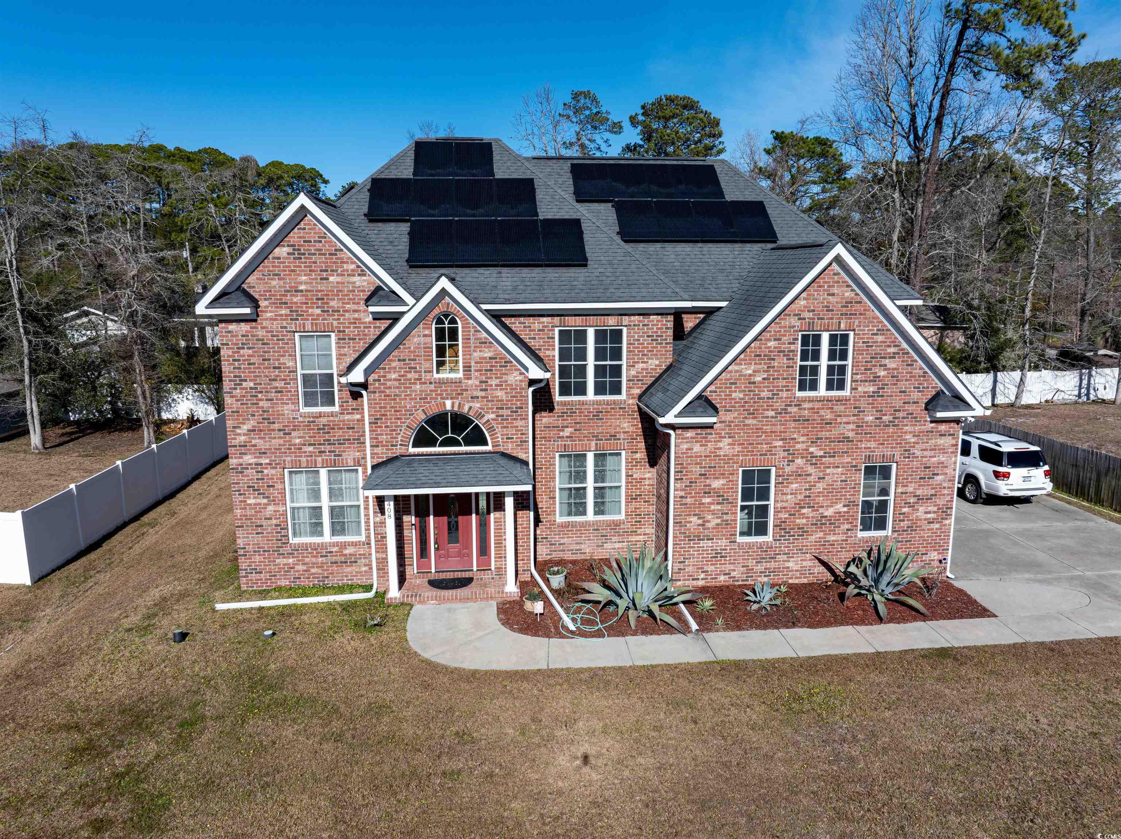
 Provided courtesy of © Copyright 2024 Coastal Carolinas Multiple Listing Service, Inc.®. Information Deemed Reliable but Not Guaranteed. © Copyright 2024 Coastal Carolinas Multiple Listing Service, Inc.® MLS. All rights reserved. Information is provided exclusively for consumers’ personal, non-commercial use,
that it may not be used for any purpose other than to identify prospective properties consumers may be interested in purchasing.
Images related to data from the MLS is the sole property of the MLS and not the responsibility of the owner of this website.
Provided courtesy of © Copyright 2024 Coastal Carolinas Multiple Listing Service, Inc.®. Information Deemed Reliable but Not Guaranteed. © Copyright 2024 Coastal Carolinas Multiple Listing Service, Inc.® MLS. All rights reserved. Information is provided exclusively for consumers’ personal, non-commercial use,
that it may not be used for any purpose other than to identify prospective properties consumers may be interested in purchasing.
Images related to data from the MLS is the sole property of the MLS and not the responsibility of the owner of this website.