Call Luke Anderson
Garden City, SC 29576
- 4Beds
- 2Full Baths
- 1Half Baths
- 1,956SqFt
- 2008Year Built
- 0.11Acres
- MLS# 2214320
- Residential
- Detached
- Sold
- Approx Time on Market3 months, 3 days
- AreaGarden City Mainland & Pennisula
- CountyHorry
- Subdivision Woodland Terrace
Overview
390 Silver Sands Lane is a meticulously maintained single-family raised beach style home offering four bedrooms, 2.5 bathrooms, approximately 2124 heated square feet, wood, tile, and carpet flooring, granite counter-tops, and 42-inch white cabinets in the kitchen, and ceiling fans in the living room, and all bedrooms. There is a 32x6 covered front porch, and added interior features include crown molding throughout the living area, a main-level washer/dryer, and all kitchen appliances. The exterior is concrete fiber siding and has an enclosed outdoor hot/cold shower, paver patio, a 12x12 storage shed, and an oversized three-car garage with a 12x12 heated/cooled 'man cave.' There is a small landscaped fenced-in yard with an irrigation system. Short term vacation rentals are allowed. All this is a half-mile to the beach. On the golf cart, you're close to the grocery store, restaurants, a children's park, the iconic Garden City Beach downtown, and a fishing pier. In the car, you're only minutes away from everything Myrtle Beach offers. Why continue to rent when you can own your own piece of the Grand Strand. Make sure to check out the Matterport 3D Virtual Tour. It's like you're walking through the house. Link to the virtual tour: www.bit.ly/390SilverSandsLn
Sale Info
Listing Date: 06-25-2022
Sold Date: 09-29-2022
Aprox Days on Market:
3 month(s), 3 day(s)
Listing Sold:
2 Year(s), 1 month(s), 7 day(s) ago
Asking Price: $610,000
Selling Price: $540,000
Price Difference:
Reduced By $10,000
Agriculture / Farm
Grazing Permits Blm: ,No,
Horse: No
Grazing Permits Forest Service: ,No,
Grazing Permits Private: ,No,
Irrigation Water Rights: ,No,
Farm Credit Service Incl: ,No,
Crops Included: ,No,
Association Fees / Info
Hoa Frequency: NotApplicable
Hoa: No
Community Features: GolfCartsOK, LongTermRentalAllowed, ShortTermRentalAllowed
Assoc Amenities: OwnerAllowedGolfCart, OwnerAllowedMotorcycle, PetRestrictions, TenantAllowedGolfCart, TenantAllowedMotorcycle
Bathroom Info
Total Baths: 3.00
Halfbaths: 1
Fullbaths: 2
Bedroom Info
Beds: 4
Building Info
New Construction: No
Levels: Two
Year Built: 2008
Mobile Home Remains: ,No,
Zoning: MSF6
Style: RaisedBeach
Construction Materials: HardiPlankType, WoodFrame
Builders Name: Donnie Stewart
Buyer Compensation
Exterior Features
Spa: No
Patio and Porch Features: FrontPorch, Patio
Foundation: Raised, Slab
Exterior Features: Fence, SprinklerIrrigation, Patio, Storage
Financial
Lease Renewal Option: ,No,
Garage / Parking
Parking Capacity: 5
Garage: Yes
Carport: No
Parking Type: Attached, Garage, ThreeCarGarage, GarageDoorOpener
Open Parking: No
Attached Garage: Yes
Garage Spaces: 3
Green / Env Info
Green Energy Efficient: Doors, Windows
Interior Features
Floor Cover: Carpet, Tile, Wood
Door Features: InsulatedDoors
Fireplace: Yes
Laundry Features: WasherHookup
Furnished: Unfurnished
Interior Features: Attic, Fireplace, PermanentAtticStairs, SplitBedrooms, WindowTreatments, BreakfastBar, BedroomonMainLevel, SolidSurfaceCounters
Appliances: Dishwasher, Disposal, Microwave, Range, Refrigerator, RangeHood, Dryer, Washer
Lot Info
Lease Considered: ,No,
Lease Assignable: ,No,
Acres: 0.11
Lot Size: 62x58x62x58
Land Lease: No
Lot Description: OutsideCityLimits, Rectangular
Misc
Pool Private: No
Pets Allowed: OwnerOnly, Yes
Offer Compensation
Other School Info
Property Info
County: Horry
View: No
Senior Community: No
Stipulation of Sale: None
Property Sub Type Additional: Detached
Property Attached: No
Disclosures: SellerDisclosure
Rent Control: No
Construction: Resale
Room Info
Basement: ,No,
Sold Info
Sold Date: 2022-09-29T00:00:00
Sqft Info
Building Sqft: 2855
Living Area Source: Estimated
Sqft: 1956
Tax Info
Unit Info
Utilities / Hvac
Heating: Central, Electric, ForcedAir, Propane
Cooling: CentralAir
Electric On Property: No
Cooling: Yes
Utilities Available: CableAvailable, ElectricityAvailable, PhoneAvailable, SewerAvailable, WaterAvailable
Heating: Yes
Water Source: Public
Waterfront / Water
Waterfront: No
Schools
Elem: Seaside Elementary School
Middle: Saint James Middle School
High: Saint James High School
Directions
Hwy 17 Bus to Woodland Dr, go .4 miles then take a left onto Silver Sands Ln, house on your leftCourtesy of Dunes Realty Sales
Call Luke Anderson


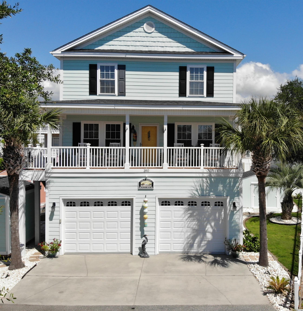
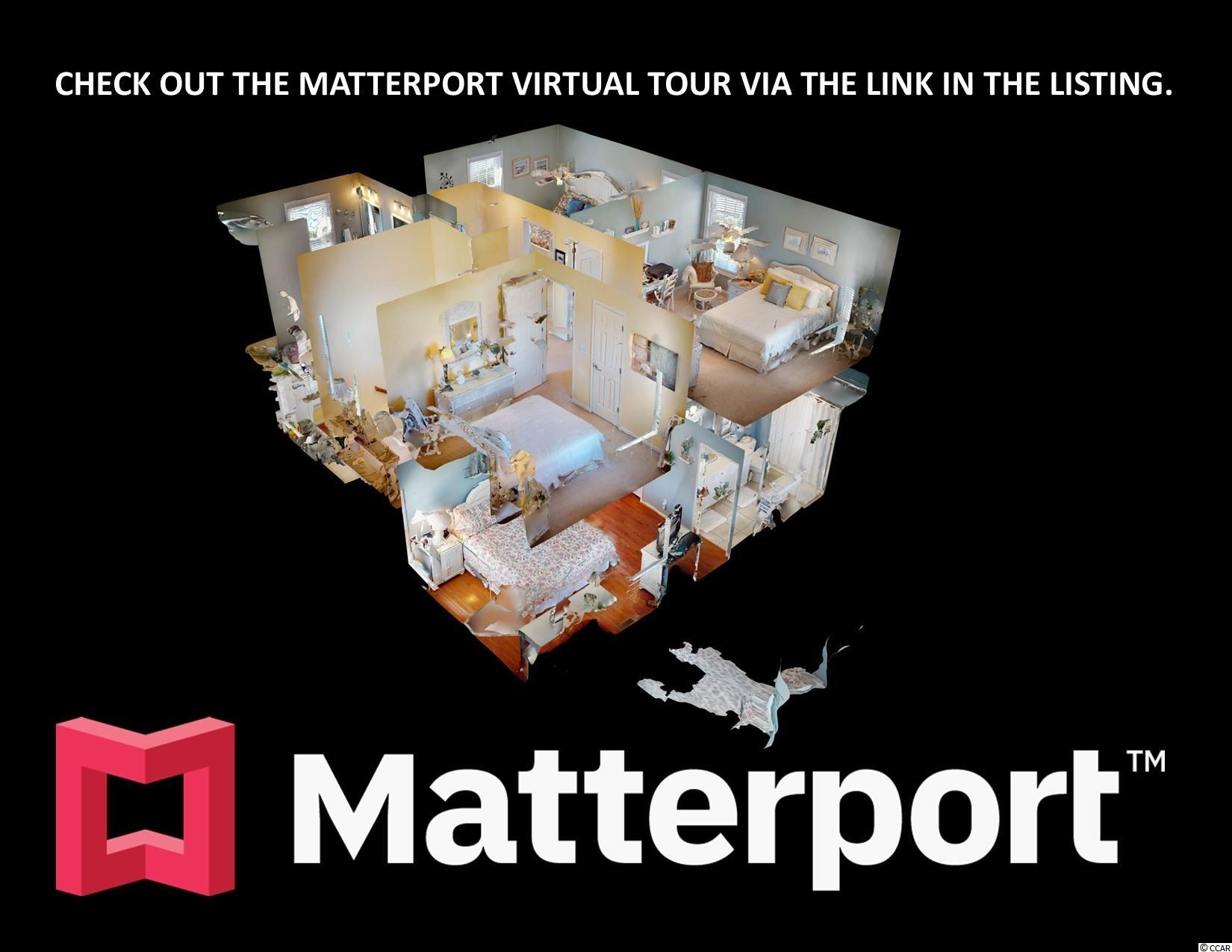
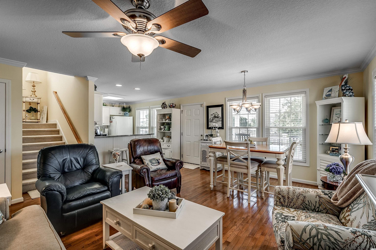

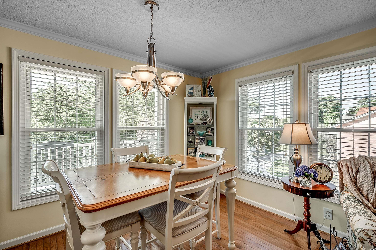
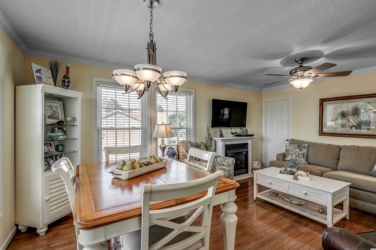
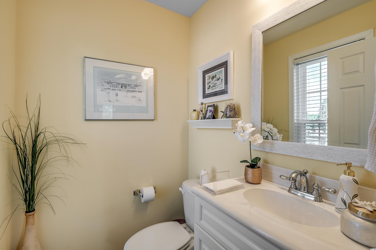
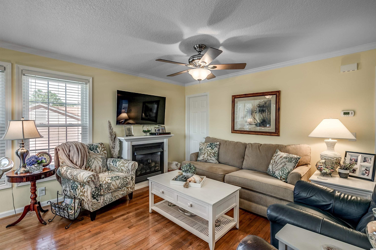
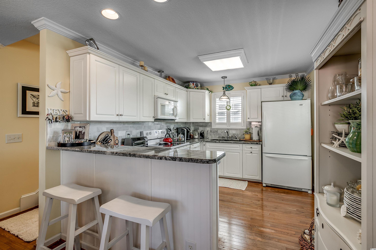
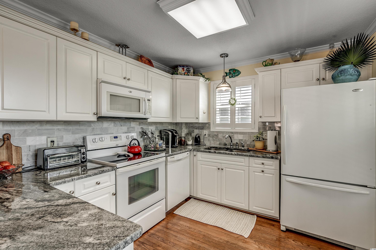
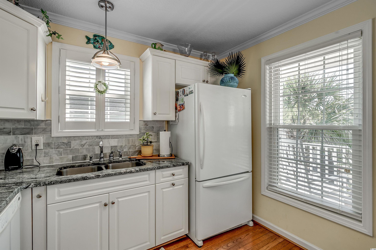
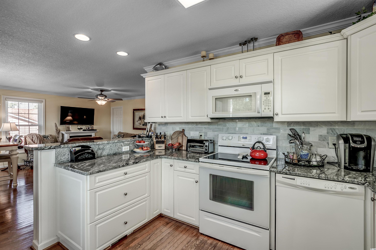
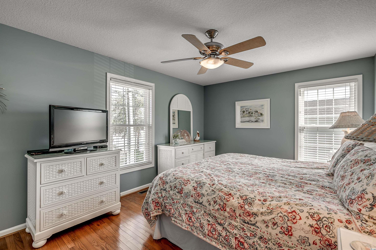
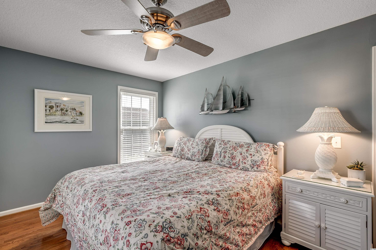
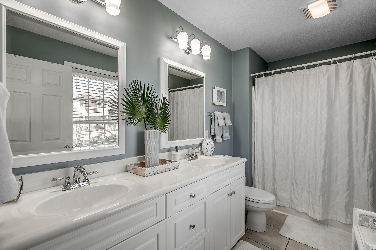
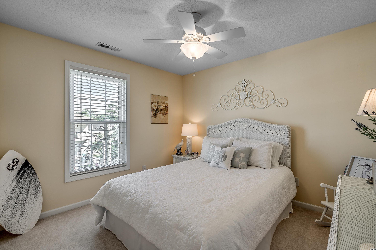
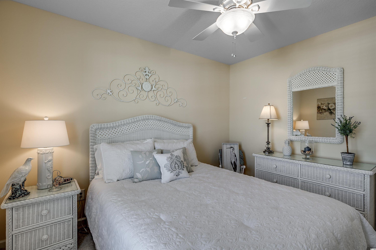
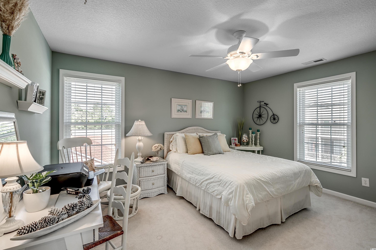
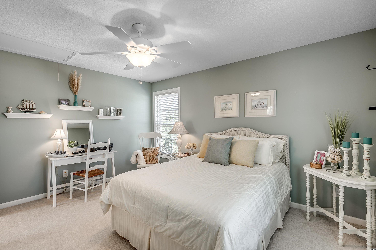
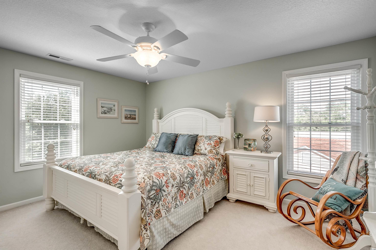
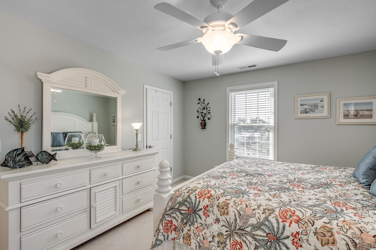
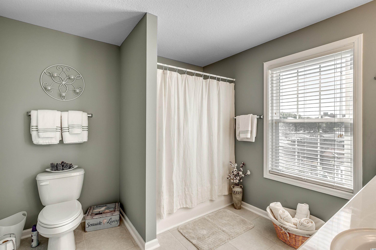
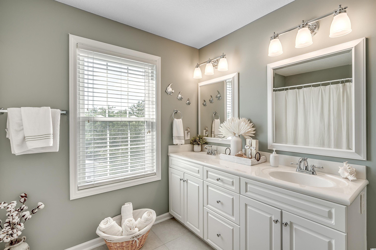
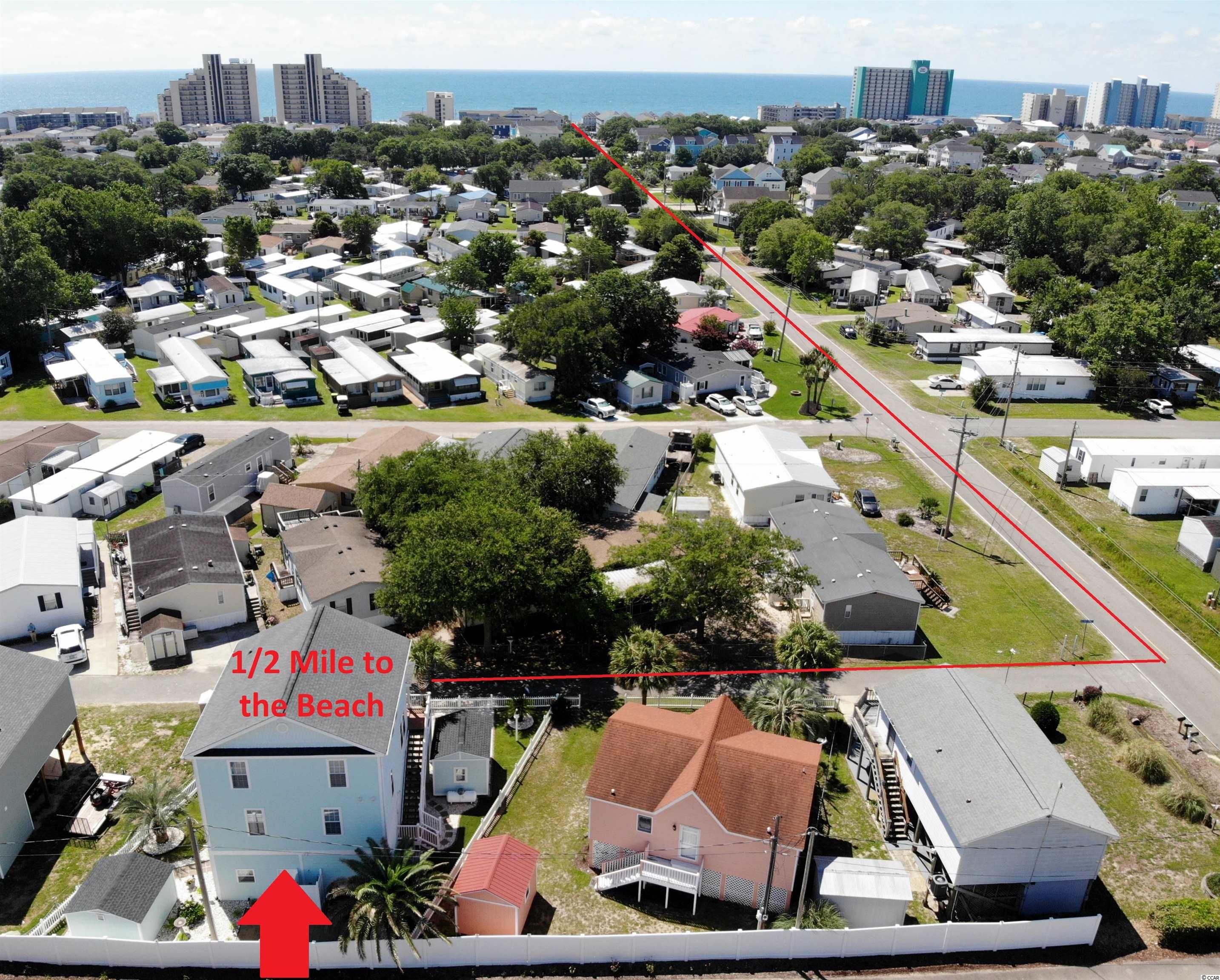
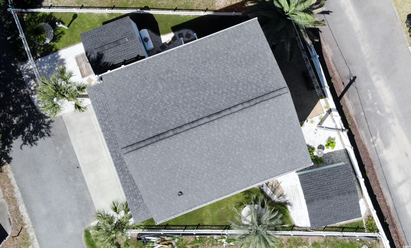
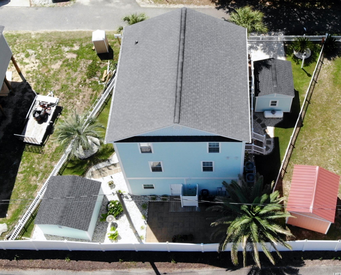
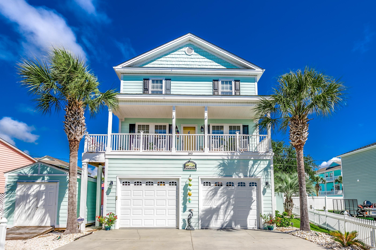
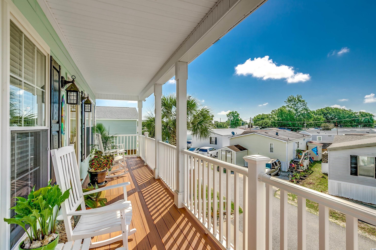
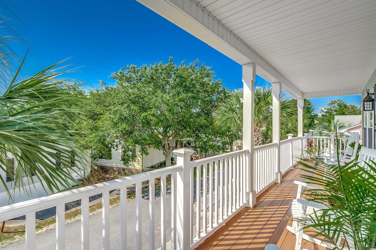
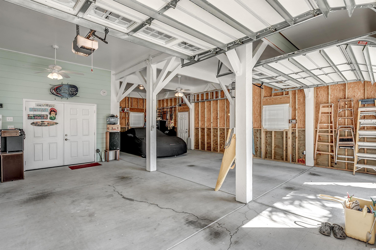
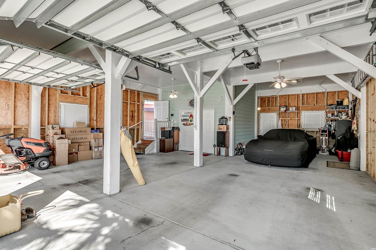
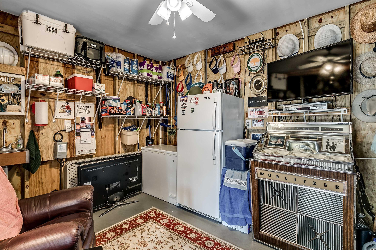
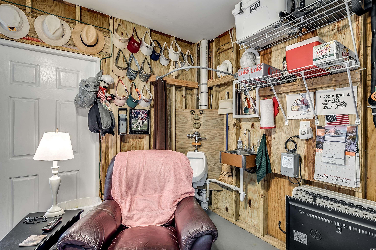
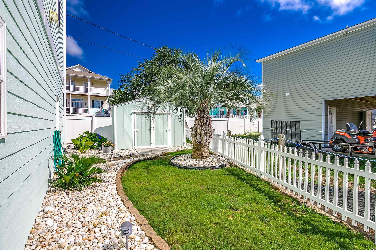
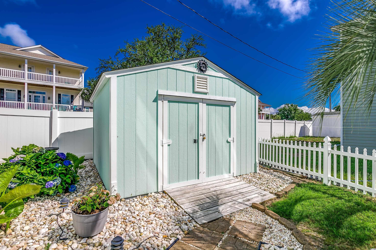
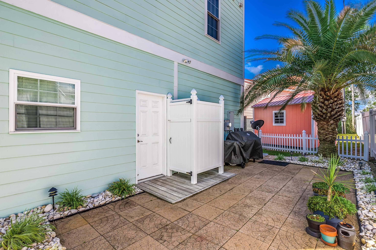
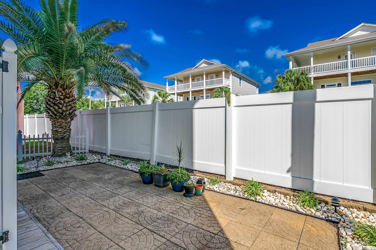
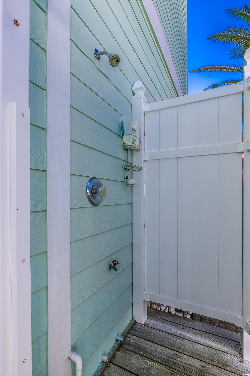
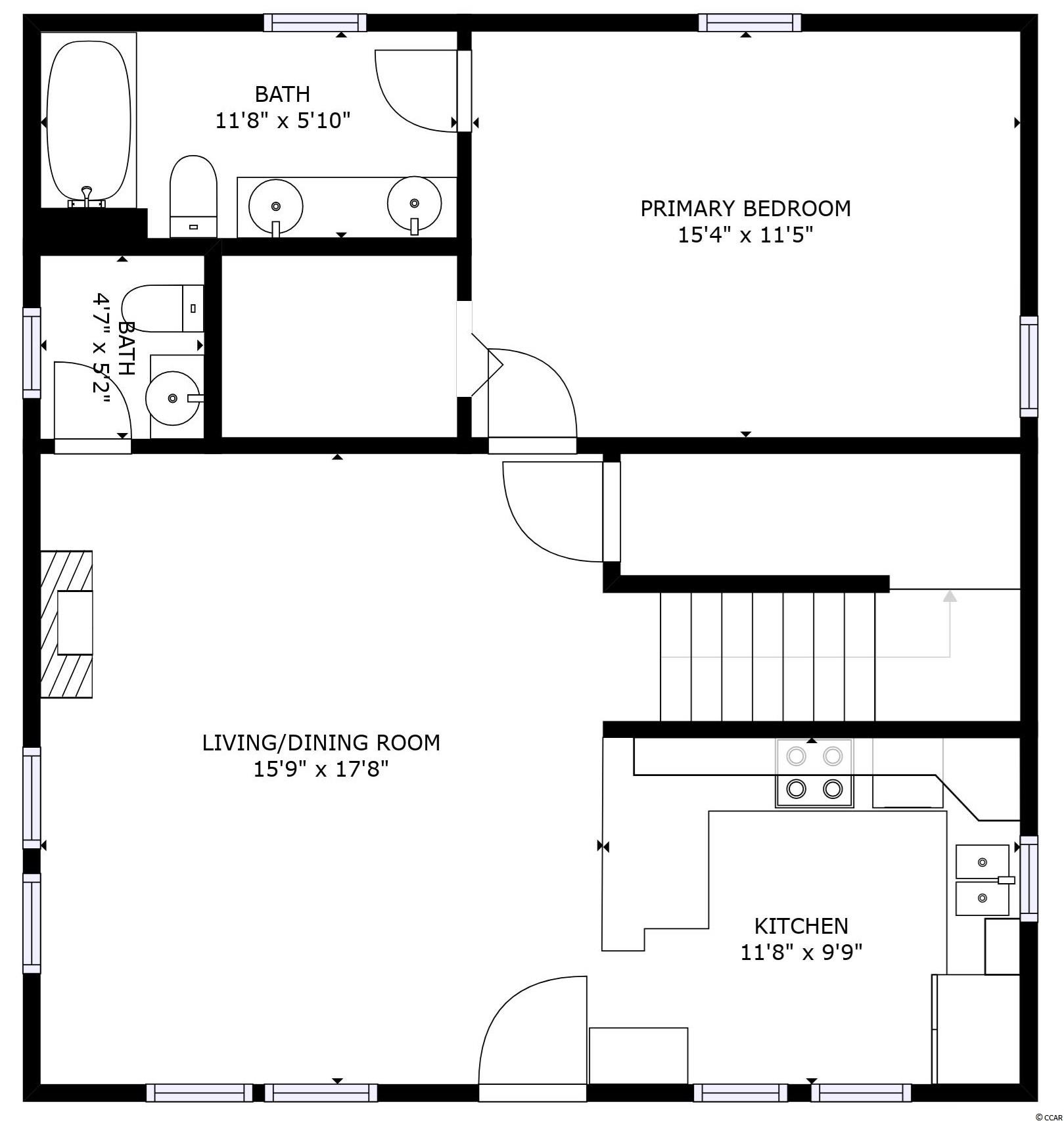
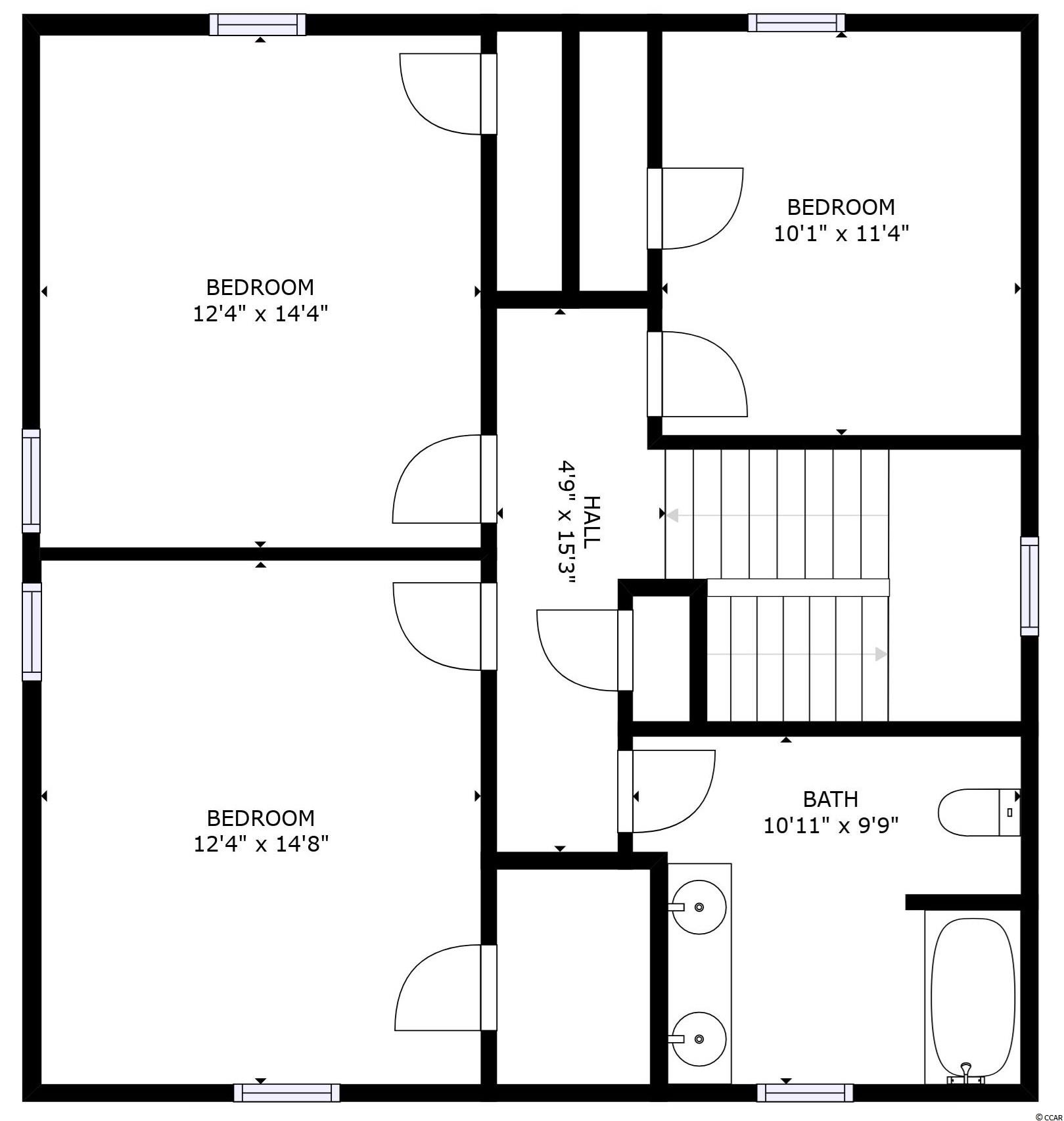
 MLS# 824026
MLS# 824026 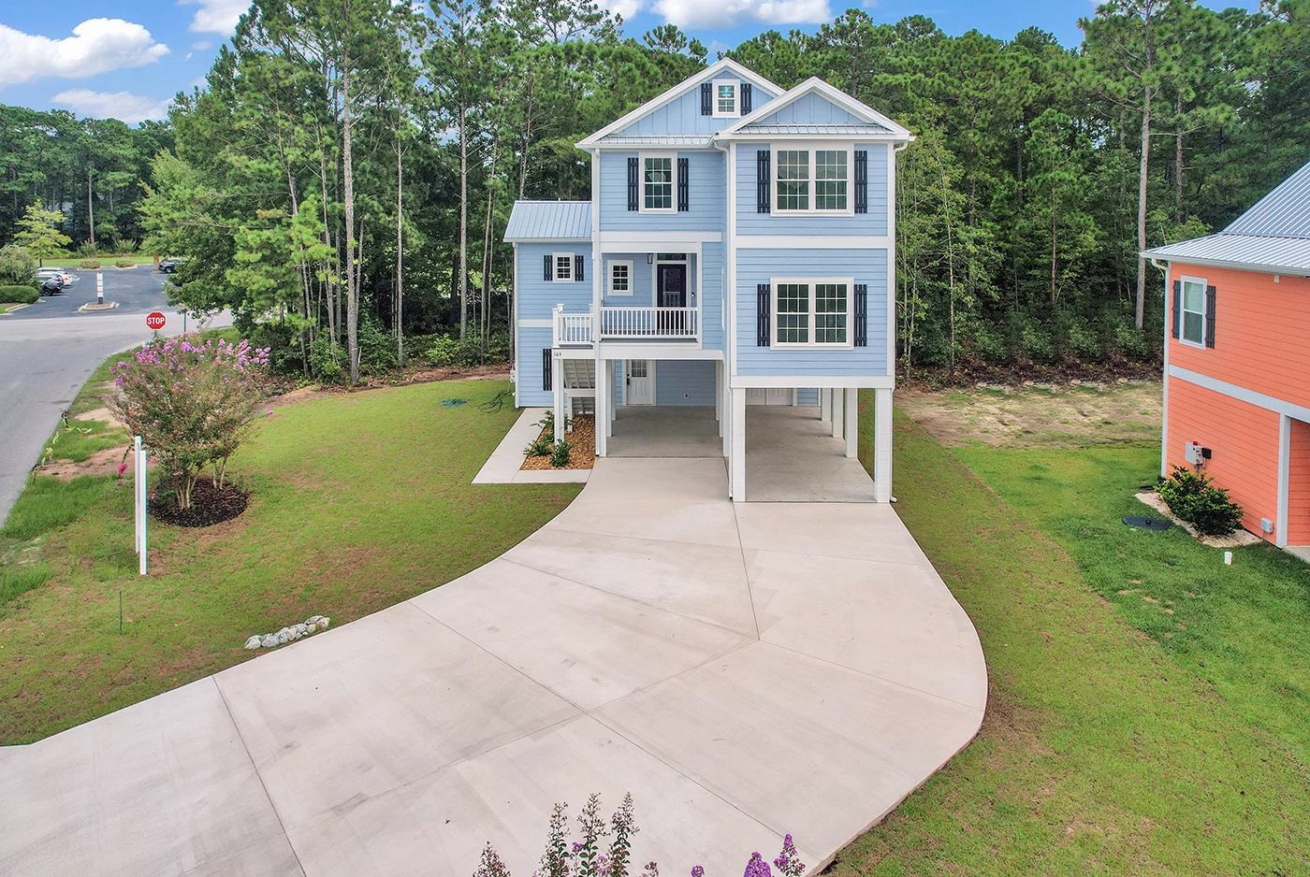
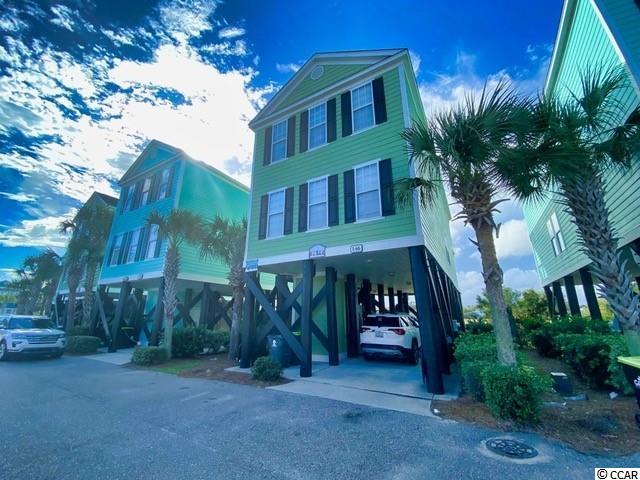
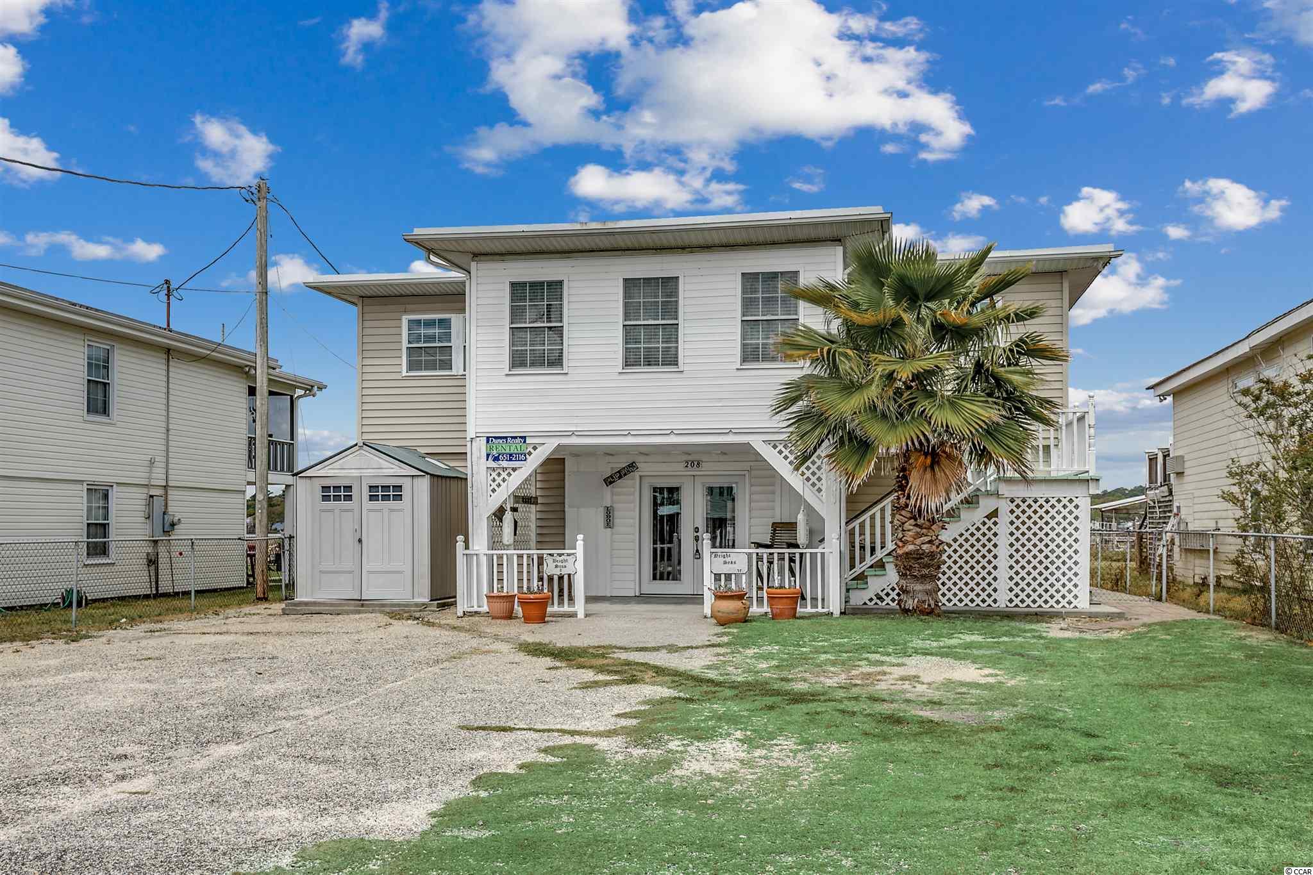
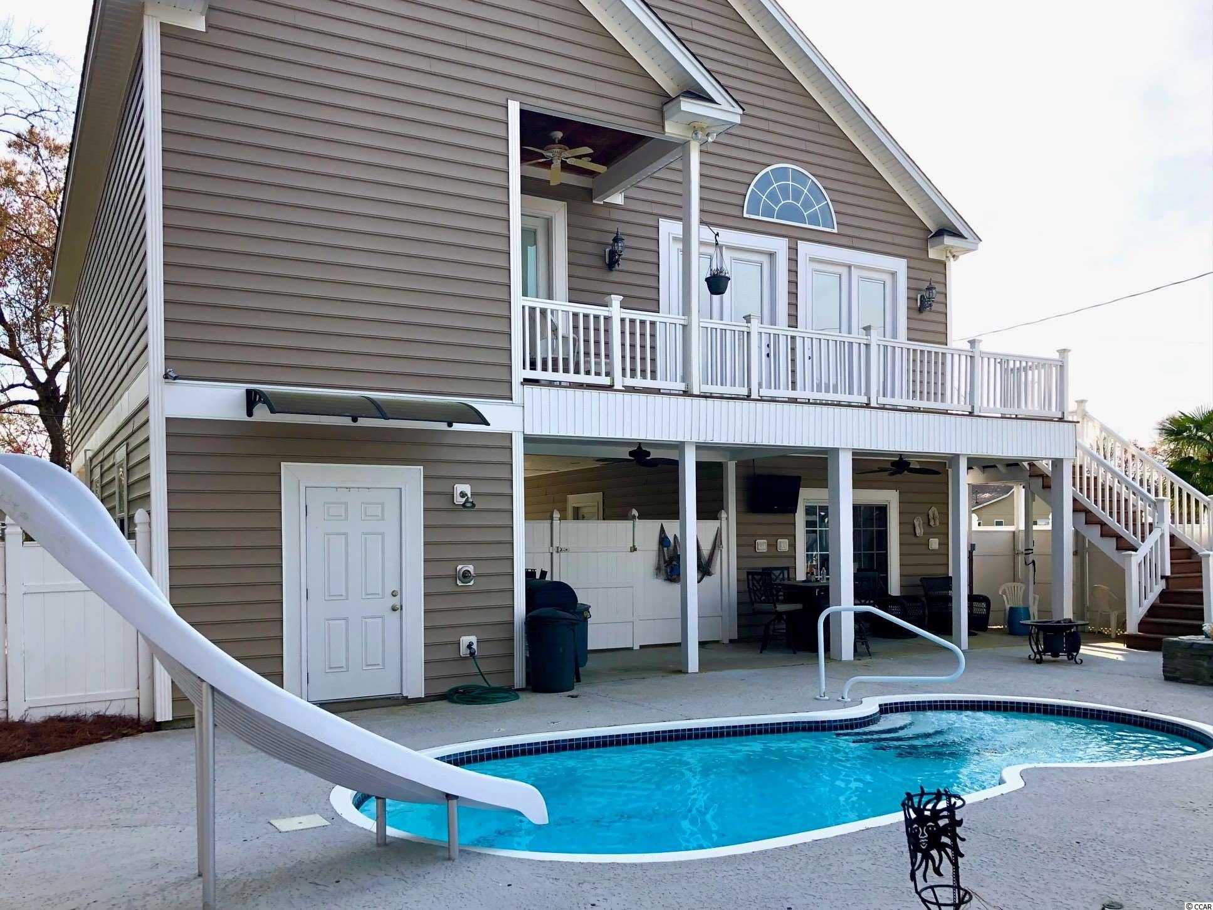
 Provided courtesy of © Copyright 2024 Coastal Carolinas Multiple Listing Service, Inc.®. Information Deemed Reliable but Not Guaranteed. © Copyright 2024 Coastal Carolinas Multiple Listing Service, Inc.® MLS. All rights reserved. Information is provided exclusively for consumers’ personal, non-commercial use,
that it may not be used for any purpose other than to identify prospective properties consumers may be interested in purchasing.
Images related to data from the MLS is the sole property of the MLS and not the responsibility of the owner of this website.
Provided courtesy of © Copyright 2024 Coastal Carolinas Multiple Listing Service, Inc.®. Information Deemed Reliable but Not Guaranteed. © Copyright 2024 Coastal Carolinas Multiple Listing Service, Inc.® MLS. All rights reserved. Information is provided exclusively for consumers’ personal, non-commercial use,
that it may not be used for any purpose other than to identify prospective properties consumers may be interested in purchasing.
Images related to data from the MLS is the sole property of the MLS and not the responsibility of the owner of this website.