Call Luke Anderson
Garden City, SC 29576
- 4Beds
- 4Full Baths
- N/AHalf Baths
- 1,932SqFt
- 2004Year Built
- 0.10Acres
- MLS# 2121366
- Residential
- Detached
- Sold
- Approx Time on Market1 month, 1 day
- AreaGarden City Mainland & Pennisula
- CountyHorry
- Subdivision Cypress Cove
Overview
Peaceful views fill the many windows. The marsh is the perfect backdrop to this four-bedroom, four-bath home in Garden City. Walking distance to the beach, this home is nestled up to the marsh offering the best of both worlds. The neighborhood has its own marsh front pool to cool down on warm days. Under this raised beach house are parking, picnic space and an outdoor shower! Upstairs is a lovely open family space, surrounded with beautiful views of the marsh that may even be enjoyed from the kitchen. The breakfast bar is ready to seat your hungry guests. A full bath, bedroom and laundry are on the main floor. Both living floors feature covered porches that span the width of the house. Plenty of space for dining, lounging or playing board games. Upstairs are three additional bedrooms and baths. Be sure to see the walking video tour of this property.
Sale Info
Listing Date: 09-24-2021
Sold Date: 10-26-2021
Aprox Days on Market:
1 month(s), 1 day(s)
Listing Sold:
3 Year(s), 14 day(s) ago
Asking Price: $525,000
Selling Price: $550,000
Price Difference:
Increase $25,000
Agriculture / Farm
Grazing Permits Blm: ,No,
Horse: No
Grazing Permits Forest Service: ,No,
Grazing Permits Private: ,No,
Irrigation Water Rights: ,No,
Farm Credit Service Incl: ,No,
Crops Included: ,No,
Association Fees / Info
Hoa Frequency: Quarterly
Hoa Fees: 473
Hoa: 1
Hoa Includes: AssociationManagement, CommonAreas, CableTV, LegalAccounting, MaintenanceGrounds, PestControl, Pools, Recycling, Trash
Community Features: GolfCartsOK, LongTermRentalAllowed, ShortTermRentalAllowed
Assoc Amenities: OwnerAllowedGolfCart, OwnerAllowedMotorcycle, PetRestrictions, TenantAllowedGolfCart, TenantAllowedMotorcycle
Bathroom Info
Total Baths: 4.00
Fullbaths: 4
Bedroom Info
Beds: 4
Building Info
New Construction: No
Levels: Two
Year Built: 2004
Mobile Home Remains: ,No,
Zoning: RR
Style: RaisedBeach
Construction Materials: HardiPlankType
Buyer Compensation
Exterior Features
Spa: No
Patio and Porch Features: RearPorch
Foundation: Raised
Exterior Features: Porch
Financial
Lease Renewal Option: ,No,
Garage / Parking
Parking Capacity: 3
Garage: No
Carport: No
Parking Type: Underground
Open Parking: No
Attached Garage: No
Green / Env Info
Interior Features
Floor Cover: Carpet, Tile
Fireplace: No
Laundry Features: WasherHookup
Furnished: Furnished
Interior Features: Furnished, WindowTreatments, BreakfastBar
Appliances: Dishwasher, Microwave, Range, Refrigerator, Dryer, Washer
Lot Info
Lease Considered: ,No,
Lease Assignable: ,No,
Acres: 0.10
Lot Size: 18 x 58 x 18 x 58
Land Lease: No
Lot Description: FloodZone, OutsideCityLimits, Rectangular, StreamCreek
Misc
Pool Private: No
Pets Allowed: OwnerOnly, Yes
Offer Compensation
Other School Info
Property Info
County: Horry
View: No
Senior Community: No
Stipulation of Sale: None
Property Sub Type Additional: Detached
Property Attached: No
Security Features: SmokeDetectors
Disclosures: CovenantsRestrictionsDisclosure
Rent Control: No
Construction: Resale
Room Info
Basement: ,No,
Sold Info
Sold Date: 2021-10-26T00:00:00
Sqft Info
Building Sqft: 2286
Living Area Source: PublicRecords
Sqft: 1932
Tax Info
Unit Info
Utilities / Hvac
Heating: Central, Electric
Cooling: CentralAir
Electric On Property: No
Cooling: Yes
Utilities Available: CableAvailable, ElectricityAvailable, Other, PhoneAvailable, SewerAvailable, WaterAvailable
Heating: Yes
Water Source: Public
Waterfront / Water
Waterfront: No
Waterfront Features: Creek
Schools
Elem: Seaside Elementary School
Middle: Saint James Middle School
High: Saint James High School
Directions
From 17 Business head towards the ocean at Krispy Kreme then first left after causeway.Courtesy of Dunes Realty Sales
Call Luke Anderson


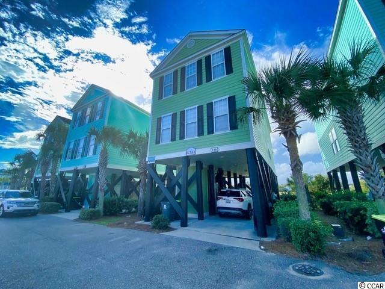
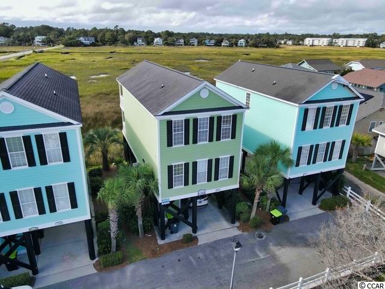
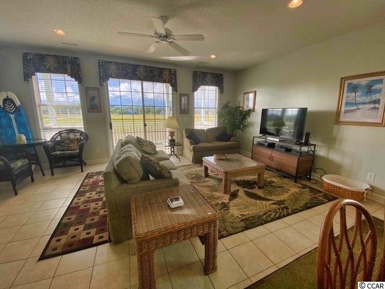
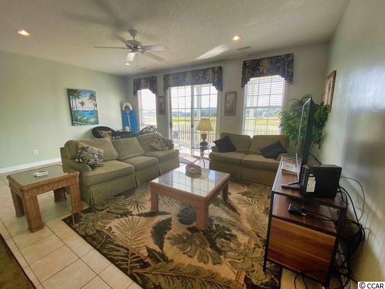
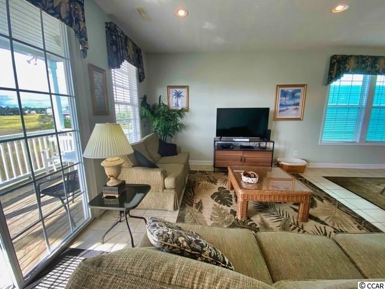
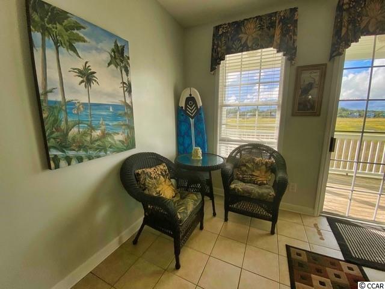
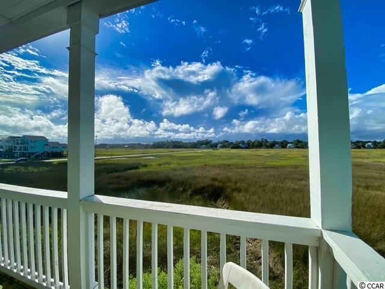
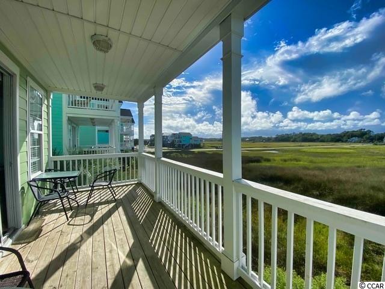
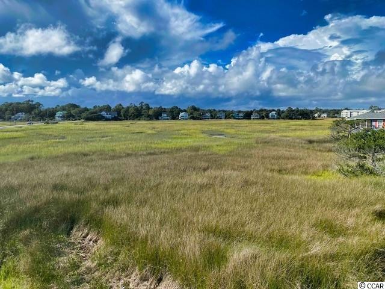
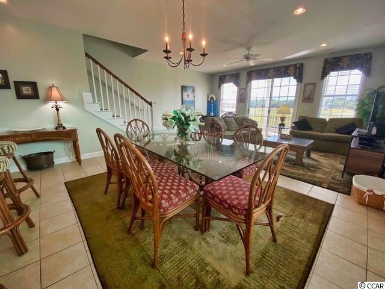
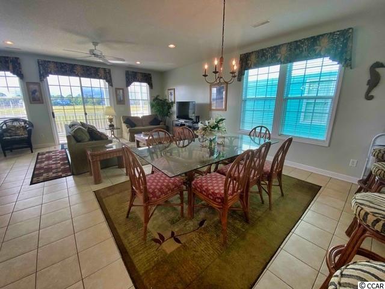
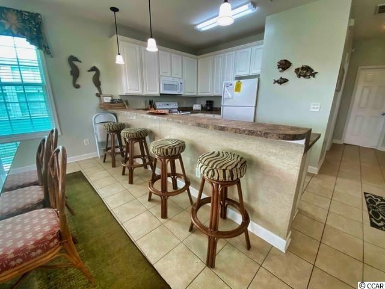
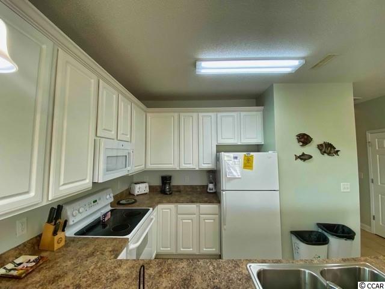
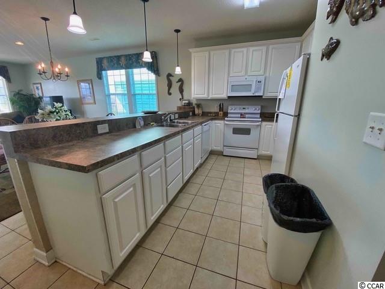
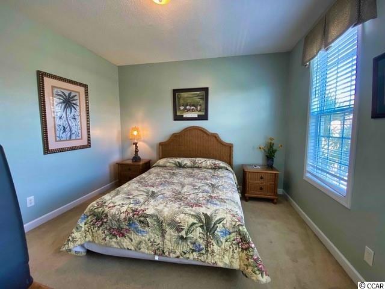
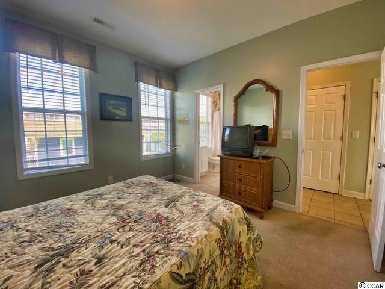
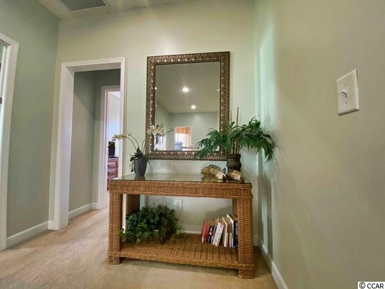
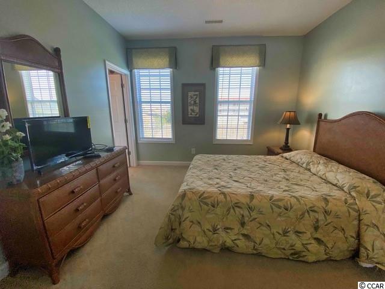
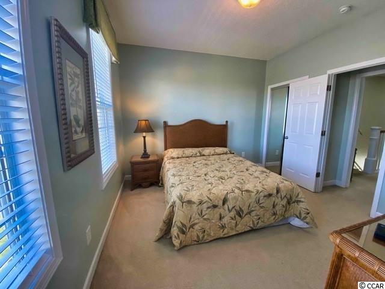
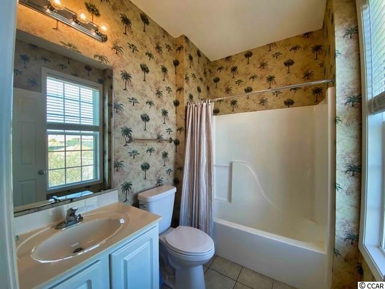
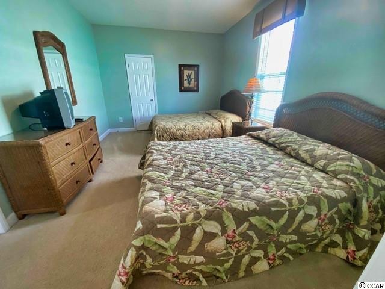
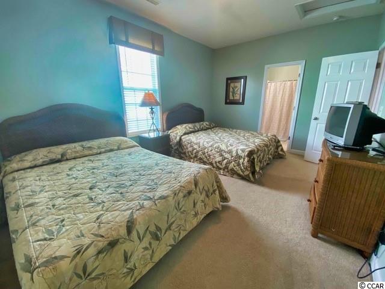
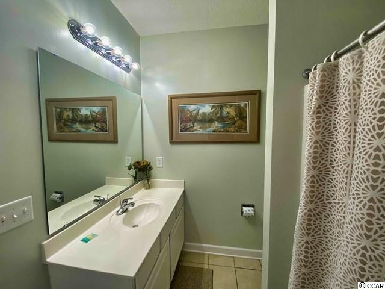
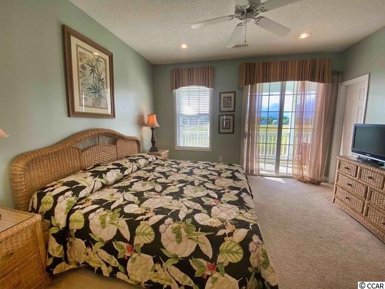
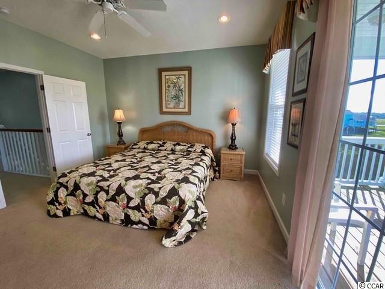
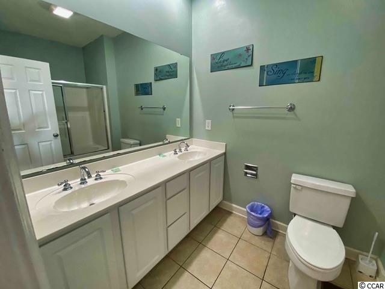
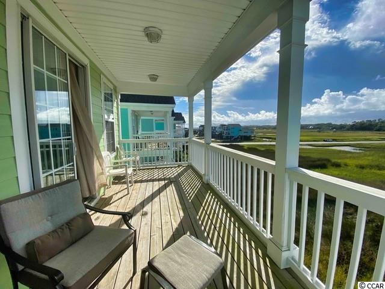
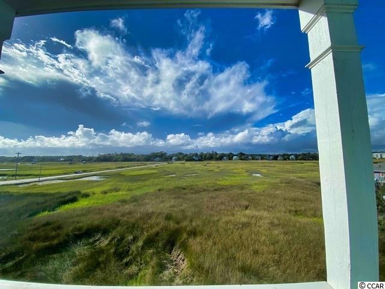
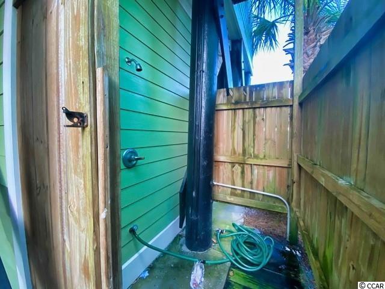
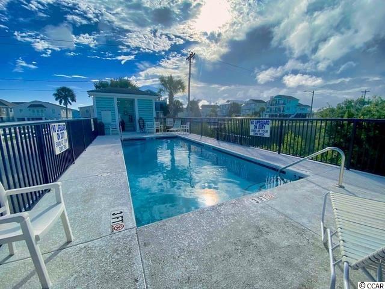
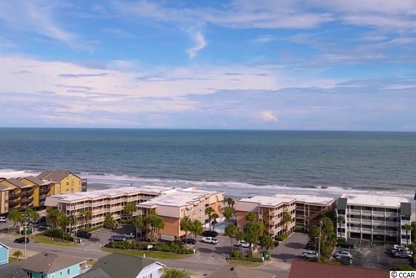
 MLS# 824026
MLS# 824026 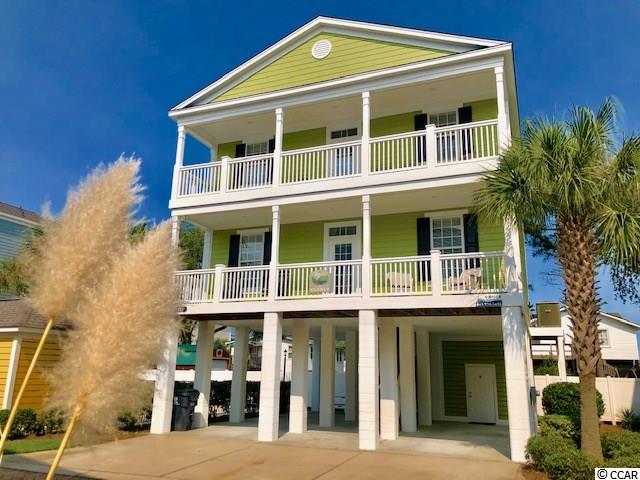
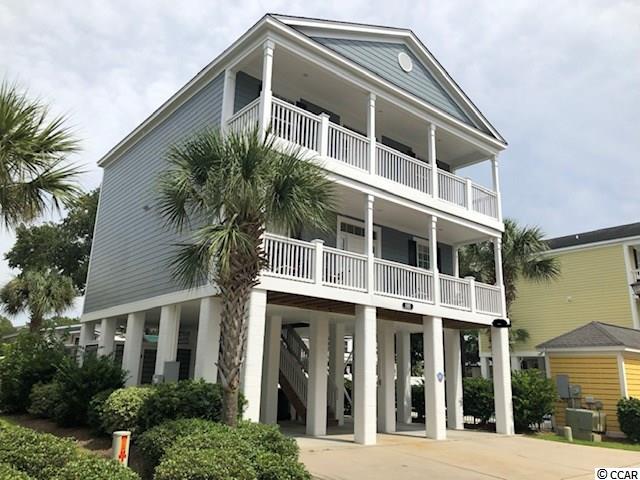
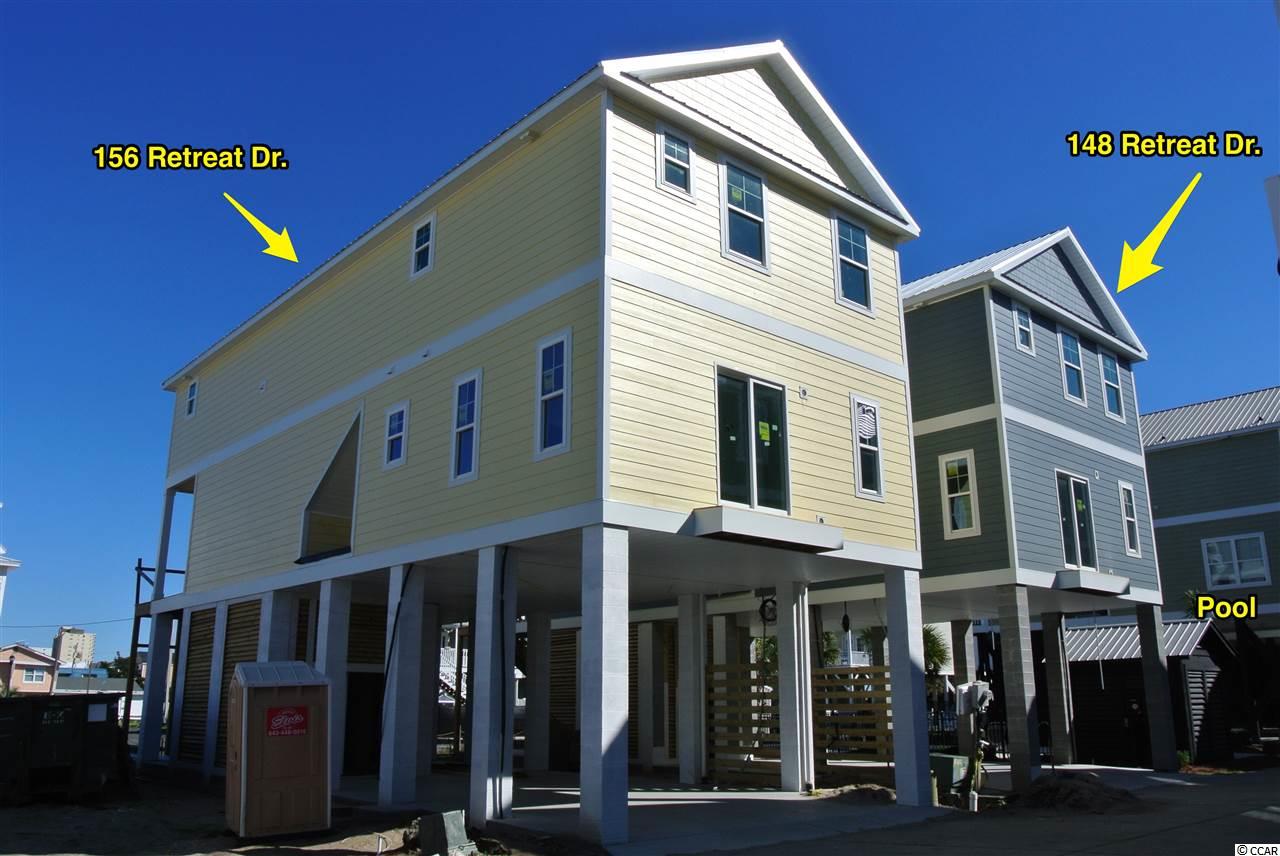
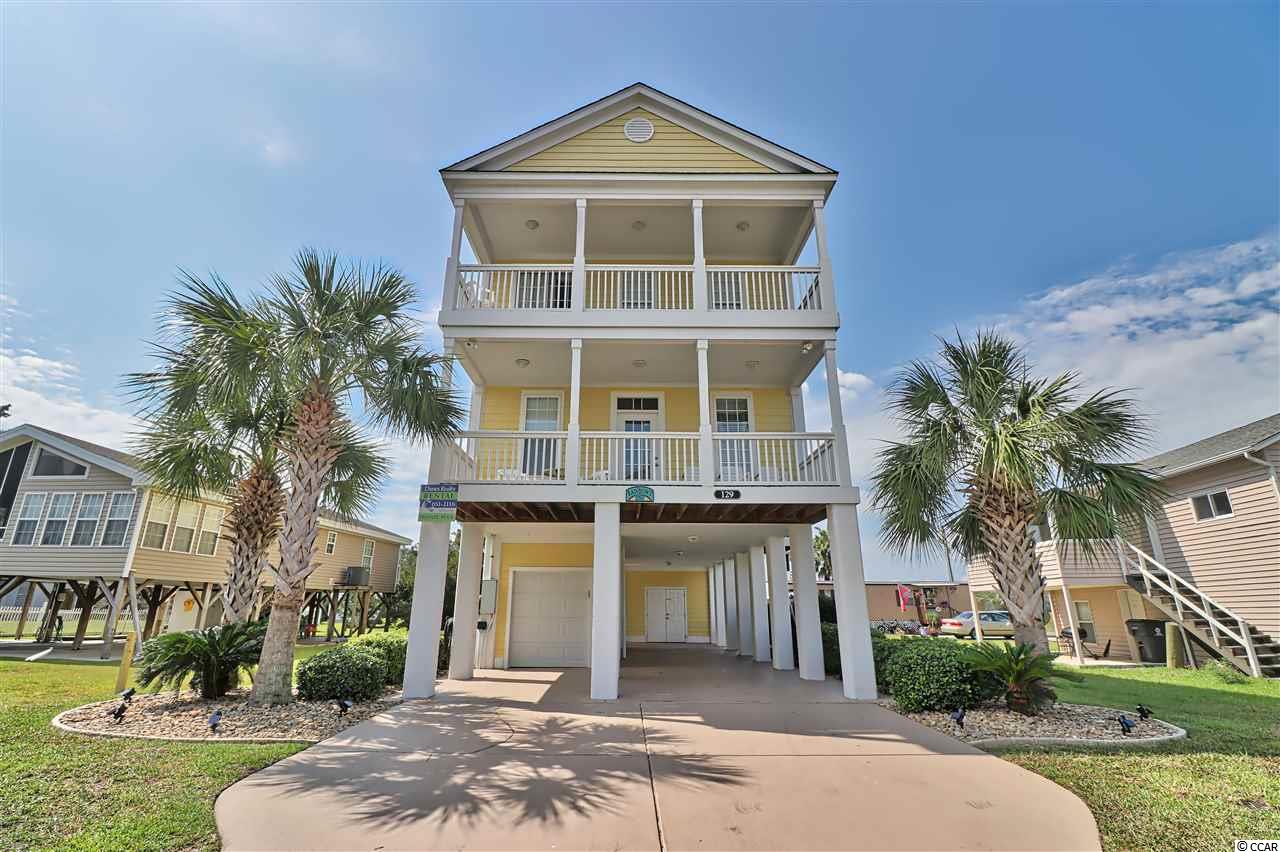
 Provided courtesy of © Copyright 2024 Coastal Carolinas Multiple Listing Service, Inc.®. Information Deemed Reliable but Not Guaranteed. © Copyright 2024 Coastal Carolinas Multiple Listing Service, Inc.® MLS. All rights reserved. Information is provided exclusively for consumers’ personal, non-commercial use,
that it may not be used for any purpose other than to identify prospective properties consumers may be interested in purchasing.
Images related to data from the MLS is the sole property of the MLS and not the responsibility of the owner of this website.
Provided courtesy of © Copyright 2024 Coastal Carolinas Multiple Listing Service, Inc.®. Information Deemed Reliable but Not Guaranteed. © Copyright 2024 Coastal Carolinas Multiple Listing Service, Inc.® MLS. All rights reserved. Information is provided exclusively for consumers’ personal, non-commercial use,
that it may not be used for any purpose other than to identify prospective properties consumers may be interested in purchasing.
Images related to data from the MLS is the sole property of the MLS and not the responsibility of the owner of this website.