Call Luke Anderson
Myrtle Beach, SC 29579
- 3Beds
- 3Full Baths
- 1Half Baths
- 1,588SqFt
- 2005Year Built
- 1039Unit #
- MLS# 2127172
- Residential
- Condominium
- Sold
- Approx Time on Market1 month, 1 day
- AreaMyrtle Beach Area--Carolina Forest
- CountyHorry
- Subdivision Windsor Park - Berkshire Forest
Overview
Inviting 3 bedroom, 3.5 bathroom townhouse-style condo conveniently located in Berkshire Forest. Upon entering, you will be pleasantly surprised at the spacious, open floor plan. The kitchen has black appliances, a breakfast bar, plenty of counter and cabinet space, a work station, and pantry while connecting to the dining area and living room. A half bath is located off of the kitchen for guests and convenience. The large master bedroom boasts an en-suite bathroom with a linen closet, shower, and a walk in closet. The other two bedrooms and two full bathrooms are located on the second floor. There is also a flexible loft space that could make a great second living space, additional sleeping area, or office. The screened porch is accessed through the kitchen providing a space to enjoy the outdoors. This unit also has a private one car garage. Unit can be sold furnished. Windsor Park residents enjoy a community outdoor pool as well as access to all of Berkshire Forests amenities including a clubhouse with fitness room, outdoor pool, lazy river, hot tub, tennis and basketball courts, and a boat ramp into the community's 32-acre lake. Your HOA fee also provides you with access to the Atlantica Beach Club. Your Berkshire Forest address, located between Conway and the Atlantic Ocean, provides you with convenient access to International Drive and Highways 31, 22, 17 Bypass, 17 Business, and 501, providing you with close proximity to all the attractions and amenities of Myrtle Beach, including fine dining, world-class entertainment, ample shopping experiences along the Grand Strand, and Conways antique shops, local eateries, and the River Walk. Rest easy knowing you are only a short drive from medical centers, doctors offices, pharmacies, banks, post offices, and grocery stores. HOA information has been provided to the best of our ability. All information should be verified and approved by buyer. Square footage is approximate and not guaranteed. Buyer is responsible for verification.
Sale Info
Listing Date: 12-10-2021
Sold Date: 01-12-2022
Aprox Days on Market:
1 month(s), 1 day(s)
Listing Sold:
2 Year(s), 10 month(s), 0 day(s) ago
Asking Price: $240,000
Selling Price: $240,000
Price Difference:
Same as list price
Agriculture / Farm
Grazing Permits Blm: ,No,
Horse: No
Grazing Permits Forest Service: ,No,
Grazing Permits Private: ,No,
Irrigation Water Rights: ,No,
Farm Credit Service Incl: ,No,
Crops Included: ,No,
Association Fees / Info
Hoa Frequency: Monthly
Hoa Fees: 445
Hoa: 1
Hoa Includes: AssociationManagement, CommonAreas, Insurance, MaintenanceGrounds, PestControl, Pools, RecreationFacilities, Sewer, Trash, Water
Community Features: Clubhouse, RecreationArea, TennisCourts, LongTermRentalAllowed, Pool
Assoc Amenities: Clubhouse, Pool, PetRestrictions, TennisCourts, Trash, MaintenanceGrounds
Bathroom Info
Total Baths: 4.00
Halfbaths: 1
Fullbaths: 3
Bedroom Info
Beds: 3
Building Info
New Construction: No
Levels: Two
Year Built: 2005
Structure Type: Townhouse
Mobile Home Remains: ,No,
Zoning: PDD
Construction Materials: VinylSiding
Entry Level: 1
Buyer Compensation
Exterior Features
Spa: No
Patio and Porch Features: Porch, Screened
Pool Features: Community, OutdoorPool
Foundation: Slab
Financial
Lease Renewal Option: ,No,
Garage / Parking
Garage: Yes
Carport: No
Parking Type: OneCarGarage, Private
Open Parking: No
Attached Garage: No
Garage Spaces: 1
Green / Env Info
Interior Features
Floor Cover: Carpet, Tile
Fireplace: No
Laundry Features: WasherHookup
Furnished: Unfurnished
Interior Features: WindowTreatments, Loft
Appliances: Dryer, Washer
Lot Info
Lease Considered: ,No,
Lease Assignable: ,No,
Acres: 0.00
Land Lease: No
Lot Description: OutsideCityLimits
Misc
Pool Private: No
Pets Allowed: OwnerOnly, Yes
Offer Compensation
Other School Info
Property Info
County: Horry
View: No
Senior Community: No
Stipulation of Sale: None
Property Sub Type Additional: Condominium,Townhouse
Property Attached: No
Security Features: SecuritySystem, SmokeDetectors
Disclosures: CovenantsRestrictionsDisclosure,SellerDisclosure
Rent Control: No
Construction: Resale
Room Info
Basement: ,No,
Sold Info
Sold Date: 2022-01-12T00:00:00
Sqft Info
Building Sqft: 1929
Living Area Source: PublicRecords
Sqft: 1588
Tax Info
Unit Info
Unit: 1039
Utilities / Hvac
Heating: Central, Electric
Cooling: CentralAir
Electric On Property: No
Cooling: Yes
Utilities Available: CableAvailable, ElectricityAvailable, PhoneAvailable, SewerAvailable, WaterAvailable
Heating: Yes
Water Source: Public
Waterfront / Water
Waterfront: No
Directions
Take Hwy. 501N to George Bishop Parkway and use exit towards River Oaks Drive. Keep left at the fork and follow signs for River Oaks Drive. Turn left onto Augusta Plantation Drive. Take Canaby Loop to Threshing. Destination will be on the left.Courtesy of Exp Realty Llc - Cell: 843-685-3969
Call Luke Anderson


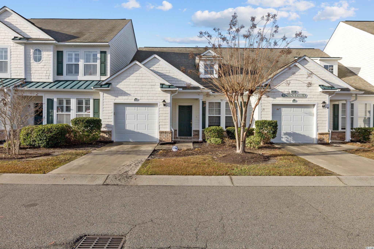
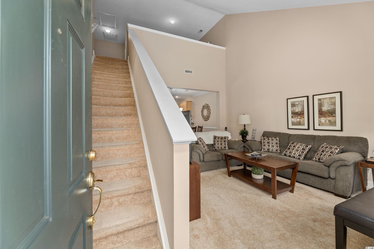
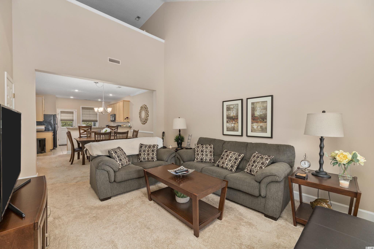
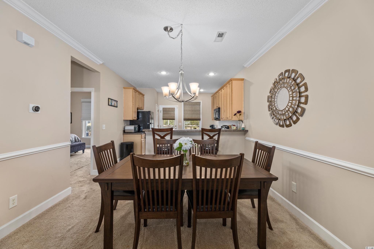
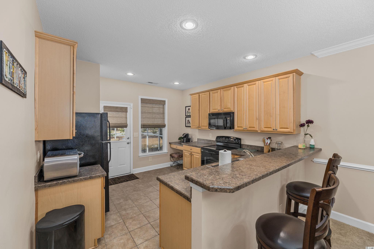
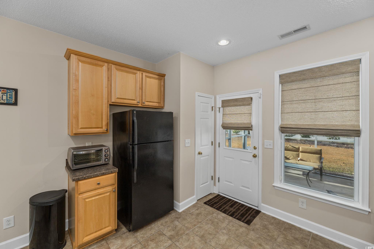
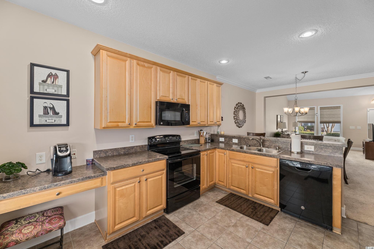
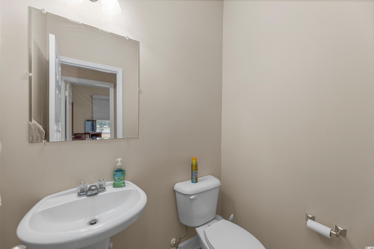
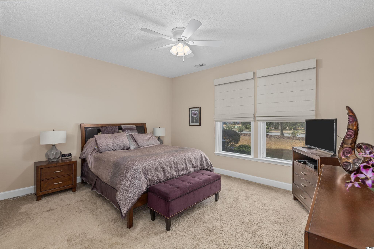
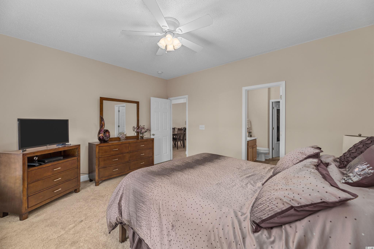
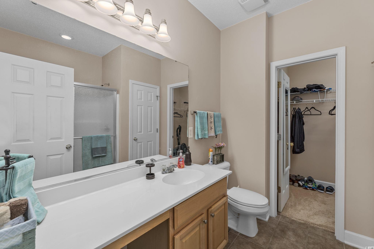
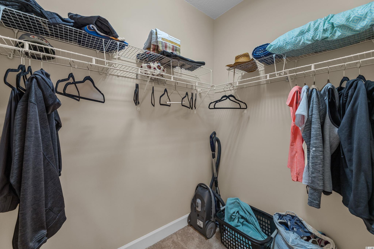
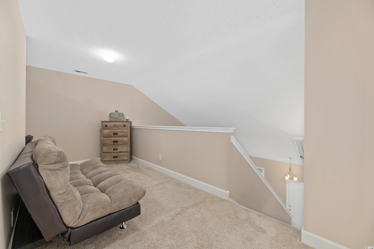
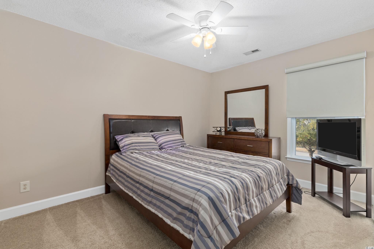
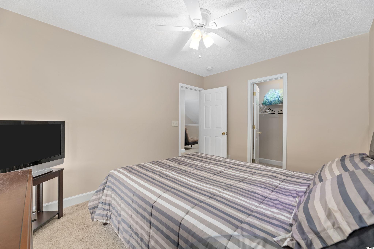
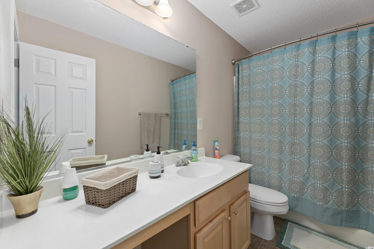
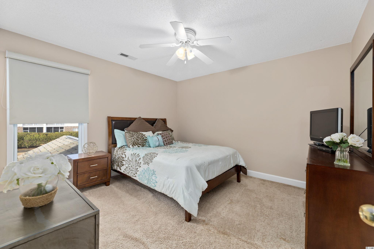
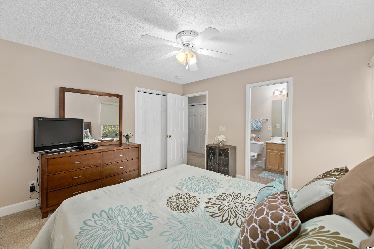
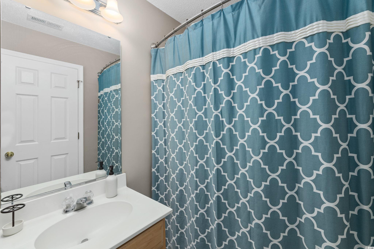
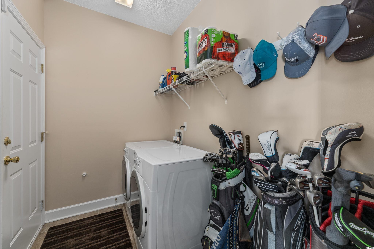
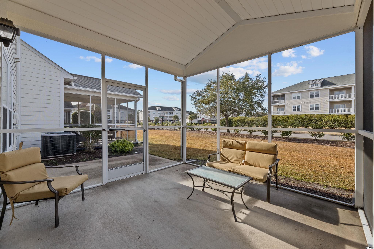
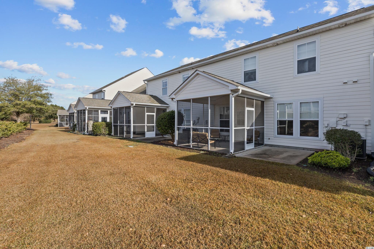
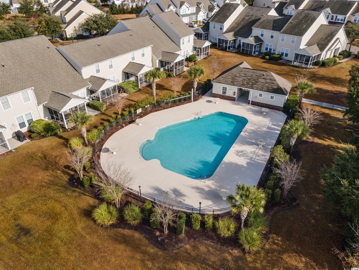
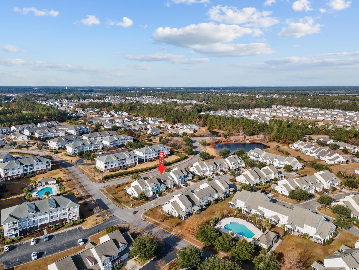
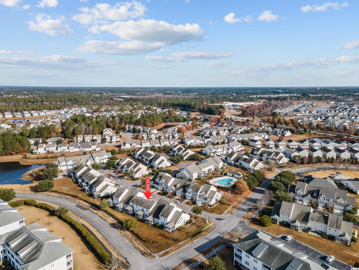
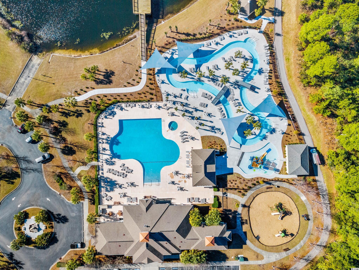
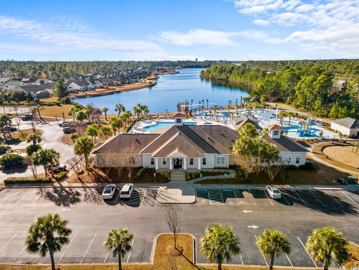
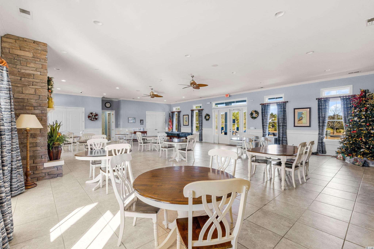
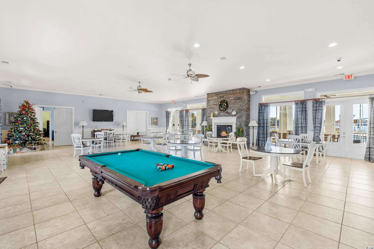
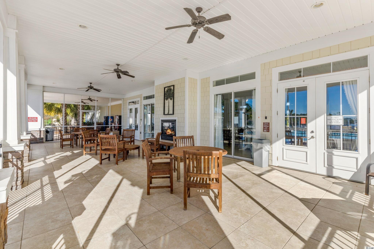
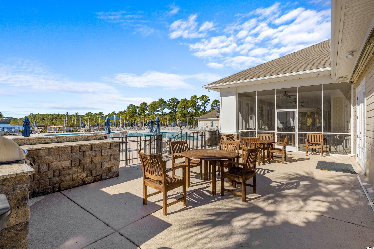
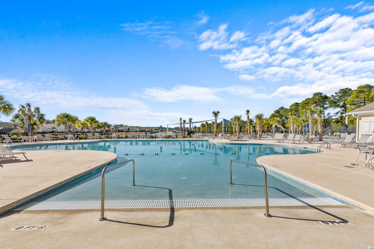
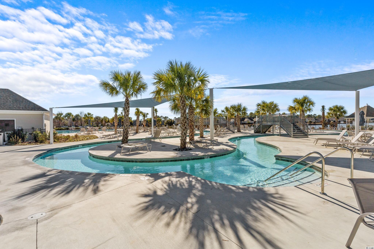
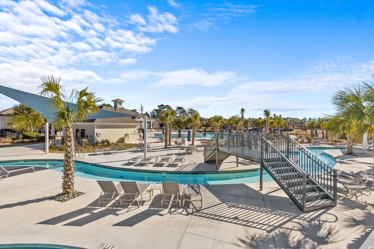
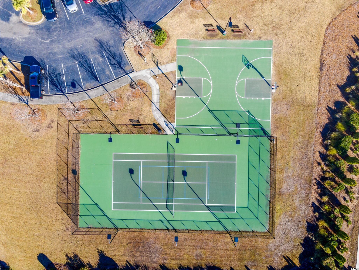
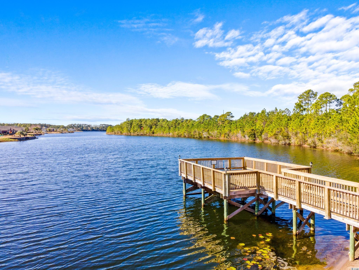
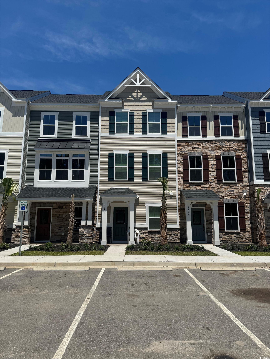
 MLS# 2414253
MLS# 2414253 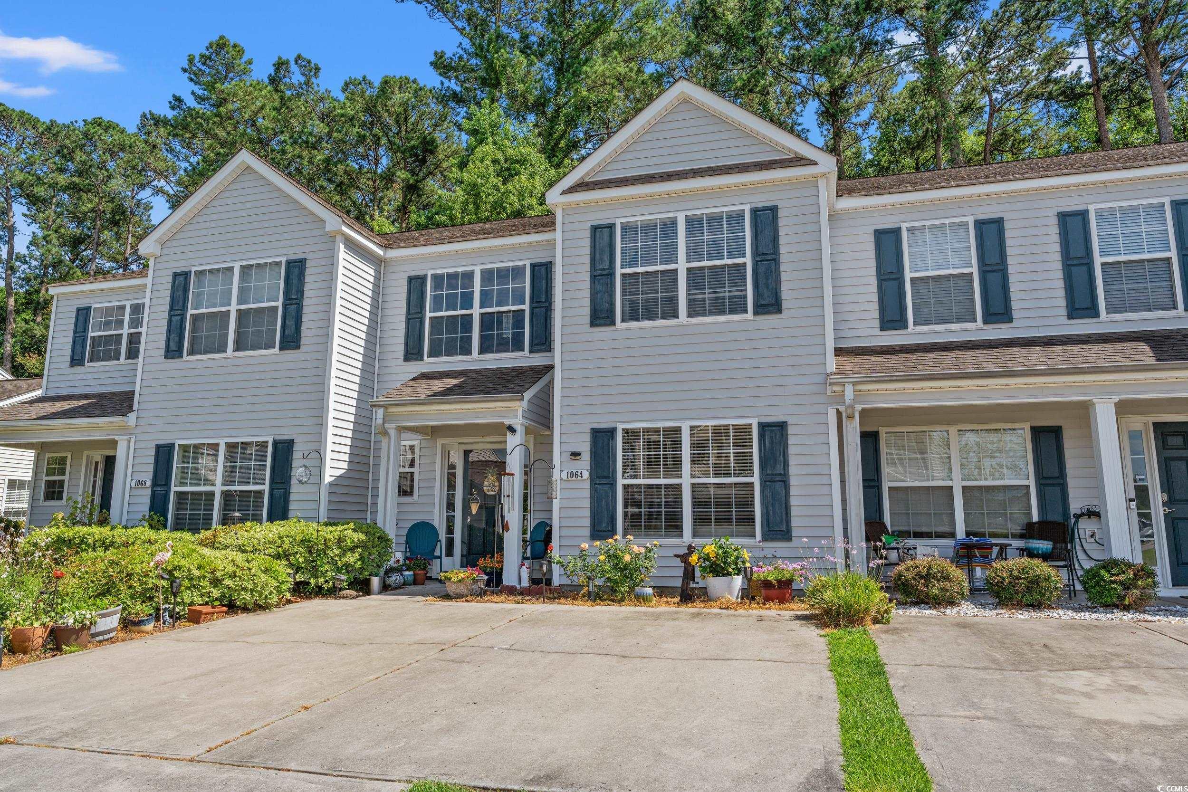
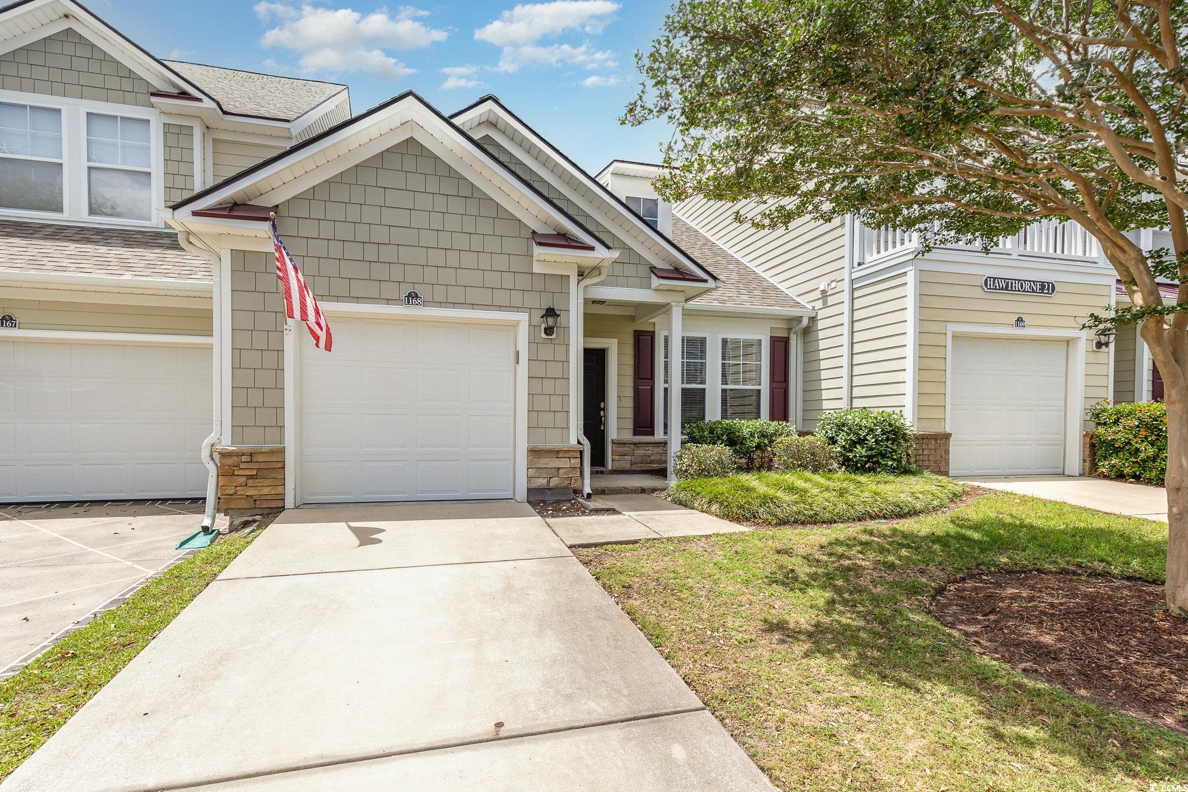
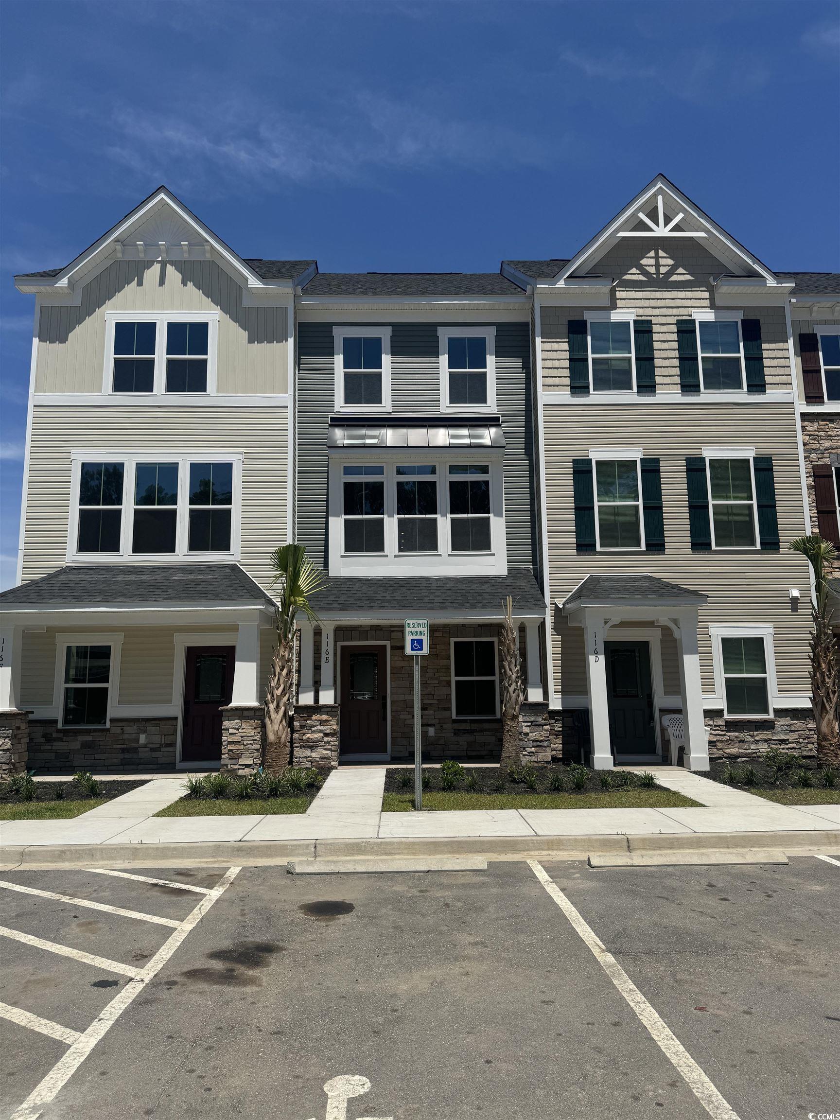
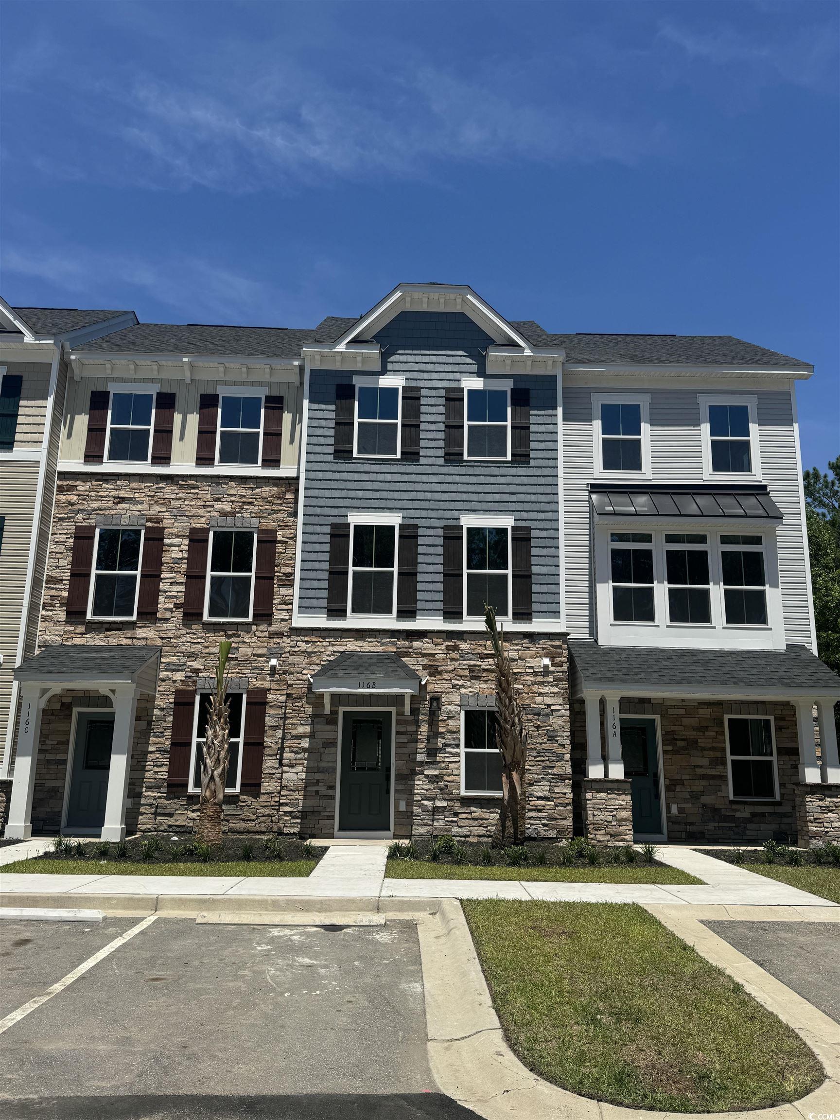
 Provided courtesy of © Copyright 2024 Coastal Carolinas Multiple Listing Service, Inc.®. Information Deemed Reliable but Not Guaranteed. © Copyright 2024 Coastal Carolinas Multiple Listing Service, Inc.® MLS. All rights reserved. Information is provided exclusively for consumers’ personal, non-commercial use,
that it may not be used for any purpose other than to identify prospective properties consumers may be interested in purchasing.
Images related to data from the MLS is the sole property of the MLS and not the responsibility of the owner of this website.
Provided courtesy of © Copyright 2024 Coastal Carolinas Multiple Listing Service, Inc.®. Information Deemed Reliable but Not Guaranteed. © Copyright 2024 Coastal Carolinas Multiple Listing Service, Inc.® MLS. All rights reserved. Information is provided exclusively for consumers’ personal, non-commercial use,
that it may not be used for any purpose other than to identify prospective properties consumers may be interested in purchasing.
Images related to data from the MLS is the sole property of the MLS and not the responsibility of the owner of this website.