Call Luke Anderson
Myrtle Beach, SC 29579
- 3Beds
- 3Full Baths
- 1Half Baths
- 1,583SqFt
- 2005Year Built
- 184Unit #
- MLS# 2413653
- Residential
- Condominium
- Sold
- Approx Time on Market2 months, 8 days
- AreaMyrtle Beach Area--Carolina Forest
- CountyHorry
- Subdivision Carolina Forest - The Farm
Overview
Welcome to 1064 Harvester Circle, a beautiful townhome nestled in the desirable neighborhood of The Farm in Carolina Forest. This charming 3 bedroom, 3.5 bath home exudes Southern hospitality and offers a perfect blend of comfort, style, and modern conveniences. As you approach the property, you'll be greeted by a meticulously landscaped front entrance. Step inside to discover a spacious open-concept living area, bathed in natural light, featuring high ceilings. Continue on and you will find a large eating area ideal for casual family meals or entertaining guests. The kitchen boasts ample white cabinetry, stainless steel appliances and a walk-in pantry. The expansive master suite downstairs offers a serene retreat with plush carpeting, a walk-in closet, and a luxurious en-suite bathroom complete with walk-in shower. The secondary master suite upstairs boasts 2 large closets and the ensuite bathroom features dual sinks, garden tub and a linen closet. The 3rd additional well-appointed bedroom and a full bathroom provide ample space for family and guests. Enjoy your morning coffee or evening cocktail on your own serene screened-in porch. There is even an additional storage room accessible from the porch. The Orchards community offers amazing amenities including 2 pools, basketball court and playground. Located in a friendly, well-established neighborhood, this property is just minutes away from Myrtle Beach's stunning coastline, world-class golf courses, shopping, dining, and entertainment. Experience the best of coastal living at 1064 Harvester Circle, where comfort meets convenience in one of South Carolina's most sought-after communities. Schedule your private tour today and envision yourself in this beautiful Myrtle Beach home.
Sale Info
Listing Date: 06-06-2024
Sold Date: 08-15-2024
Aprox Days on Market:
2 month(s), 8 day(s)
Listing Sold:
2 month(s), 21 day(s) ago
Asking Price: $259,000
Selling Price: $240,000
Price Difference:
Reduced By $19,000
Agriculture / Farm
Grazing Permits Blm: ,No,
Horse: No
Grazing Permits Forest Service: ,No,
Grazing Permits Private: ,No,
Irrigation Water Rights: ,No,
Farm Credit Service Incl: ,No,
Crops Included: ,No,
Association Fees / Info
Hoa Frequency: Monthly
Hoa Fees: 222
Hoa: 1
Hoa Includes: AssociationManagement, CommonAreas, CableTV, Internet, LegalAccounting, MaintenanceGrounds, Pools, Trash
Community Features: Clubhouse, CableTV, InternetAccess, RecreationArea, LongTermRentalAllowed, Pool
Assoc Amenities: Clubhouse, PetRestrictions, Trash, CableTV, MaintenanceGrounds
Bathroom Info
Total Baths: 4.00
Halfbaths: 1
Fullbaths: 3
Bedroom Info
Beds: 3
Building Info
New Construction: No
Levels: Two
Year Built: 2005
Structure Type: Townhouse
Mobile Home Remains: ,No,
Zoning: PDD
Construction Materials: HardiPlankType
Entry Level: 1
Buyer Compensation
Exterior Features
Spa: No
Patio and Porch Features: Porch, Screened
Pool Features: Community, OutdoorPool
Foundation: Slab
Exterior Features: Storage
Financial
Lease Renewal Option: ,No,
Garage / Parking
Garage: No
Carport: No
Parking Type: Other
Open Parking: No
Attached Garage: No
Green / Env Info
Green Energy Efficient: Doors, Windows
Interior Features
Floor Cover: Carpet, Tile
Door Features: InsulatedDoors
Fireplace: No
Laundry Features: WasherHookup
Furnished: Unfurnished
Interior Features: EntranceFoyer, HighSpeedInternet, StainlessSteelAppliances
Appliances: Dishwasher, Disposal, Microwave, Range, Refrigerator
Lot Info
Lease Considered: ,No,
Lease Assignable: ,No,
Acres: 0.00
Land Lease: No
Misc
Pool Private: No
Pets Allowed: OwnerOnly, Yes
Offer Compensation
Other School Info
Property Info
County: Horry
View: No
Senior Community: No
Stipulation of Sale: None
Habitable Residence: ,No,
Property Sub Type Additional: Condominium,Townhouse
Property Attached: No
Security Features: SmokeDetectors
Disclosures: CovenantsRestrictionsDisclosure,SellerDisclosure
Rent Control: No
Construction: Resale
Room Info
Basement: ,No,
Sold Info
Sold Date: 2024-08-15T00:00:00
Sqft Info
Building Sqft: 1634
Living Area Source: PublicRecords
Sqft: 1583
Tax Info
Unit Info
Unit: 184
Utilities / Hvac
Heating: Central, Electric
Cooling: CentralAir
Electric On Property: No
Cooling: Yes
Utilities Available: CableAvailable, ElectricityAvailable, PhoneAvailable, SewerAvailable, UndergroundUtilities, WaterAvailable, HighSpeedInternetAvailable, TrashCollection
Heating: Yes
Water Source: Public
Waterfront / Water
Waterfront: No
Courtesy of Keller Williams Oak And Ocean
Call Luke Anderson


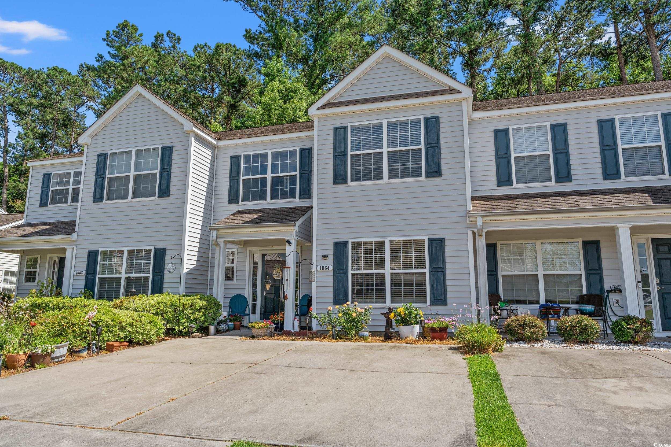

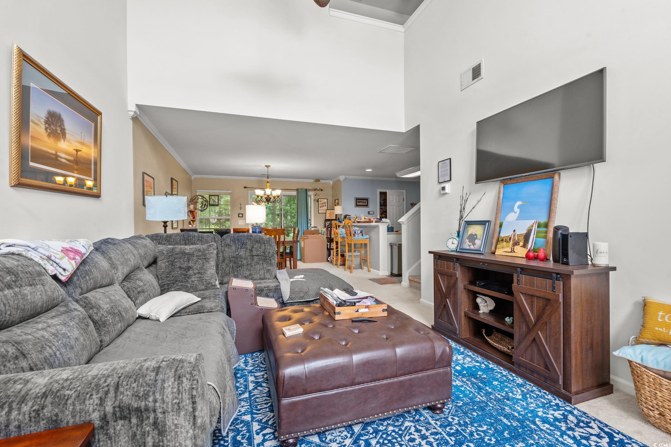

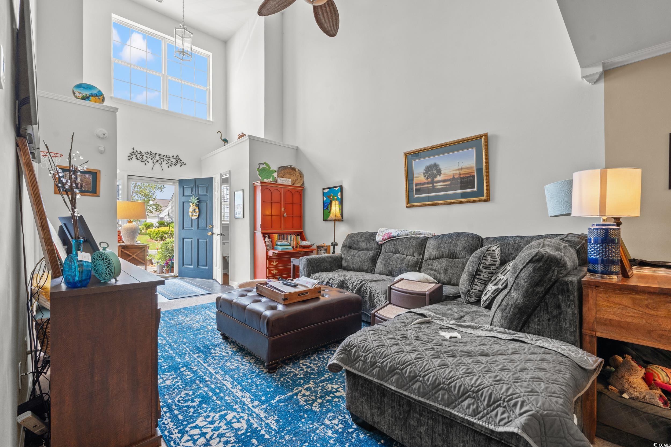


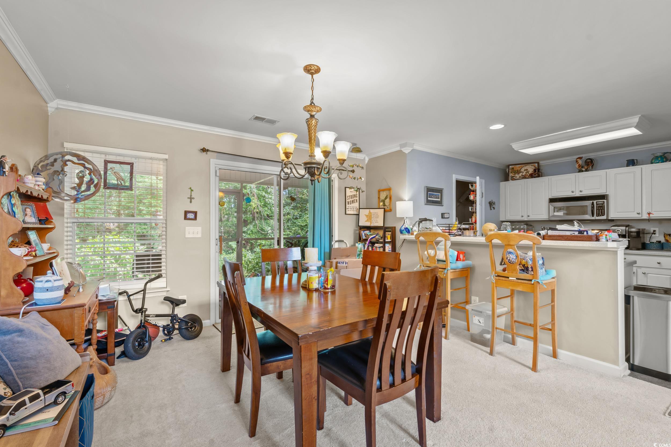






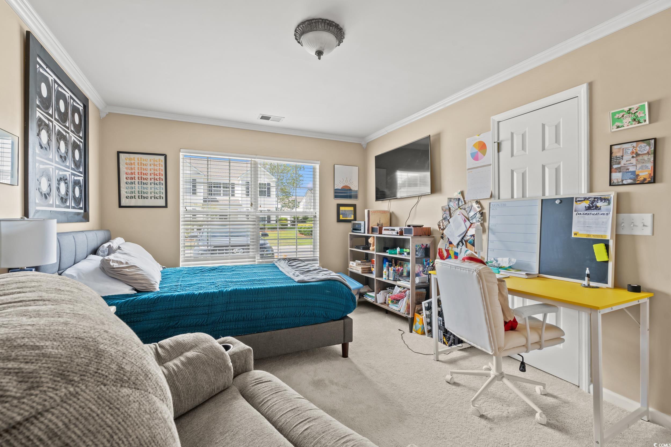




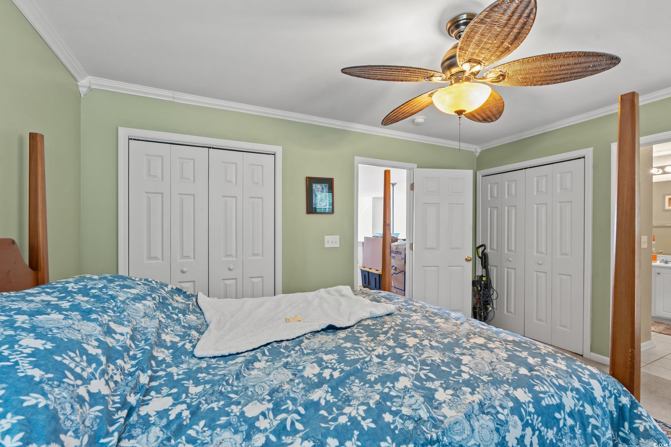


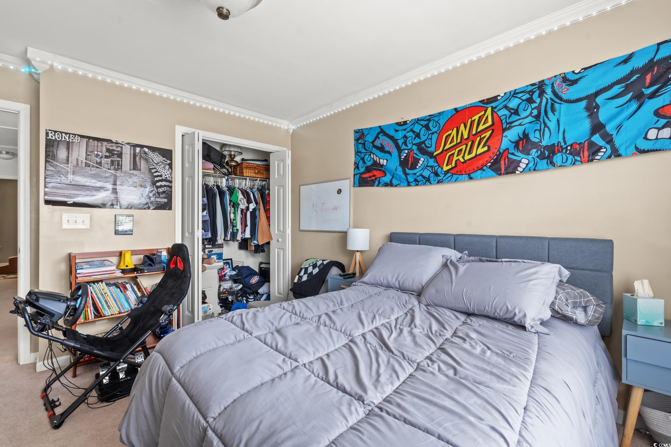



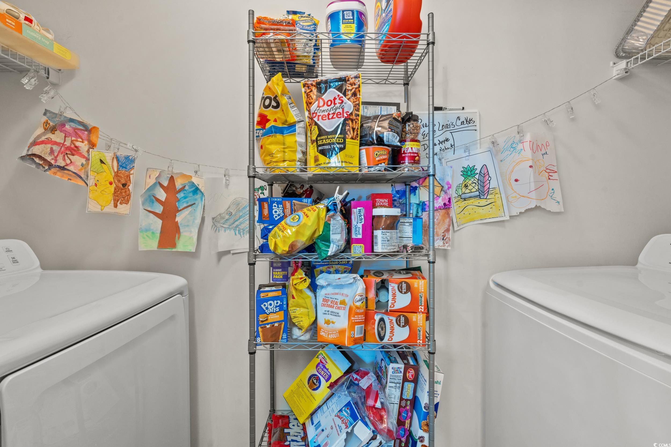

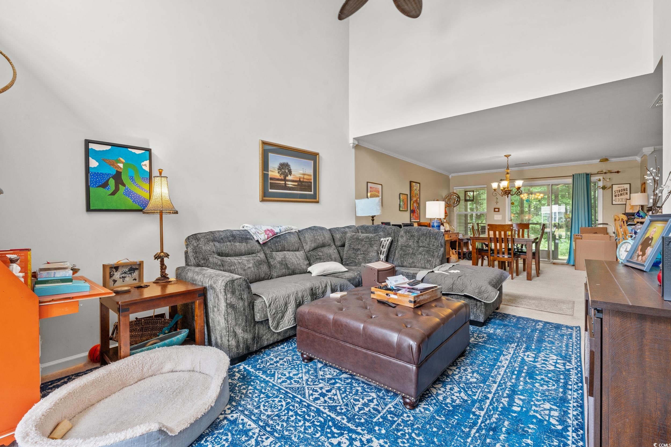







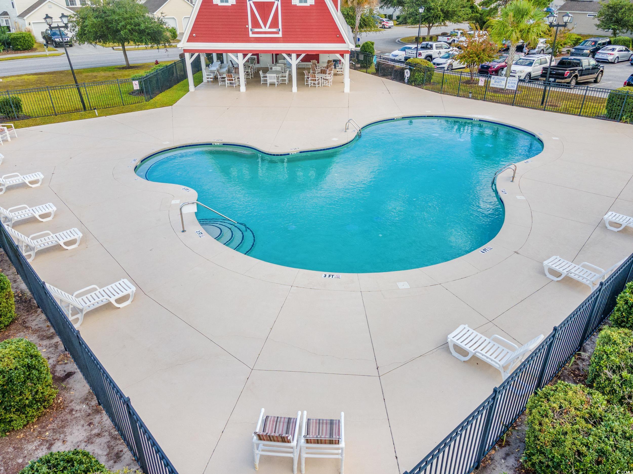
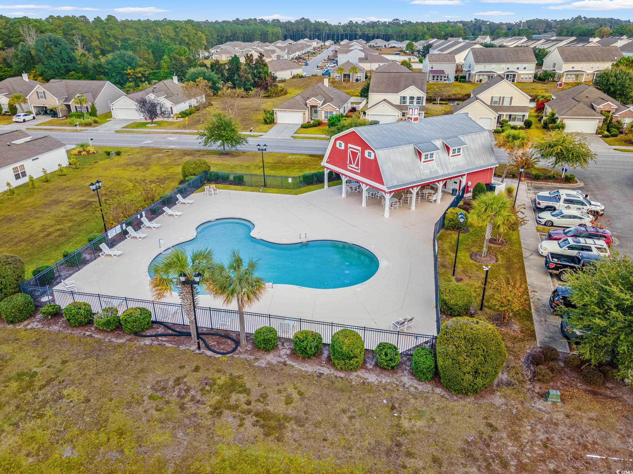


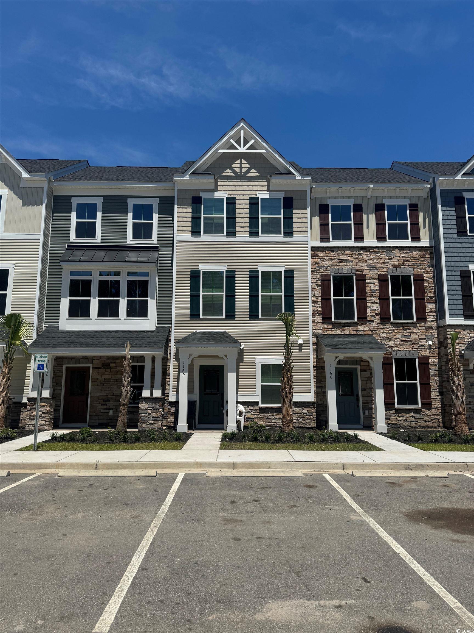
 MLS# 2414253
MLS# 2414253 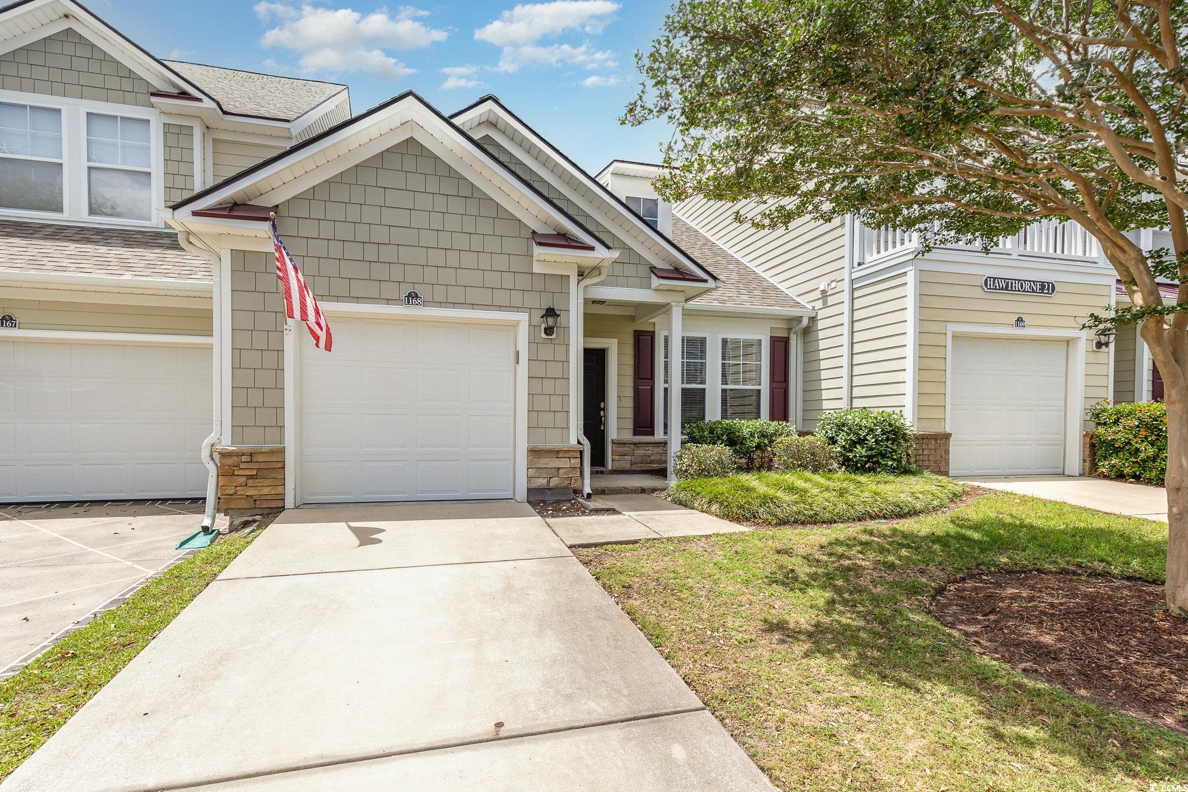
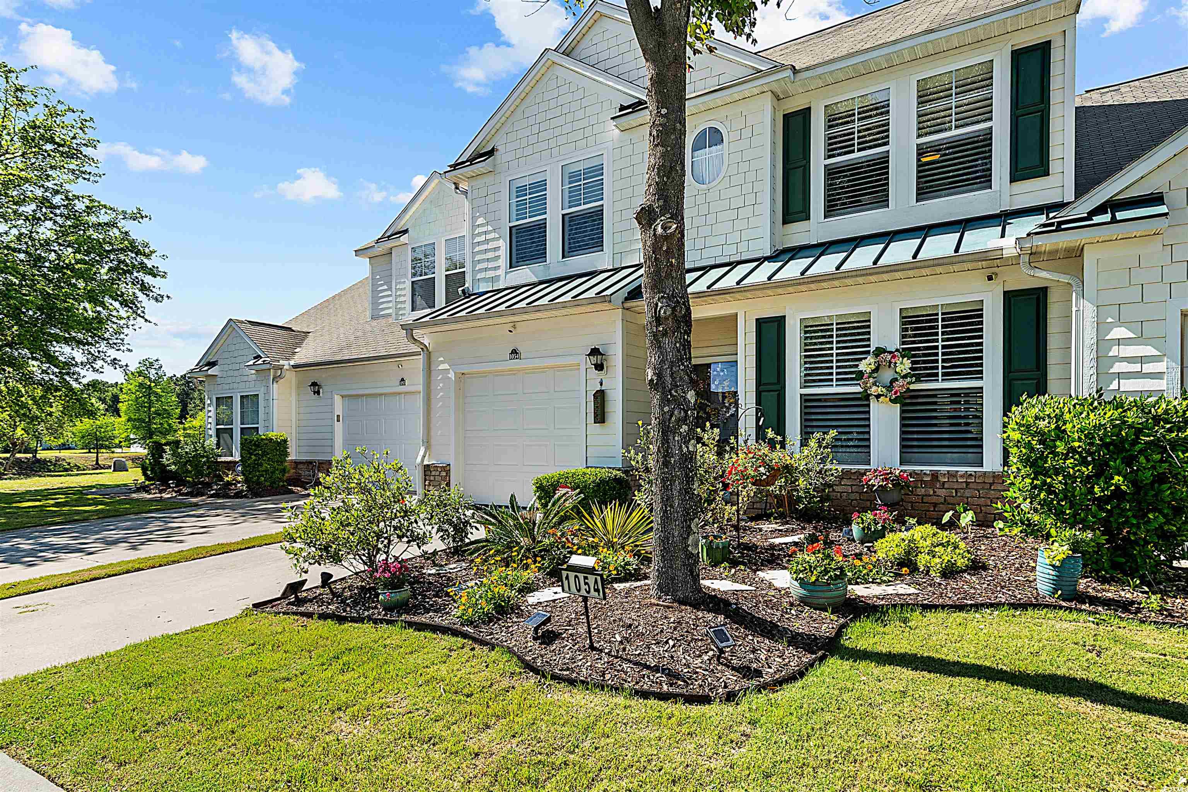
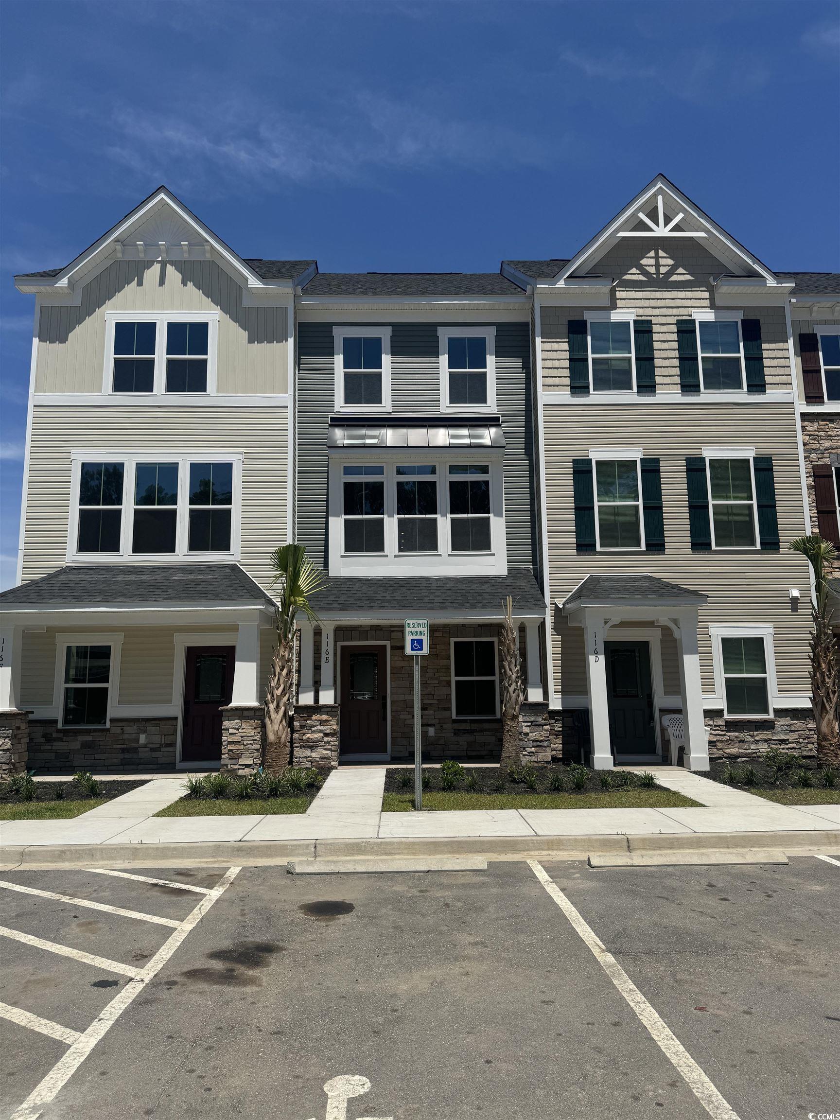
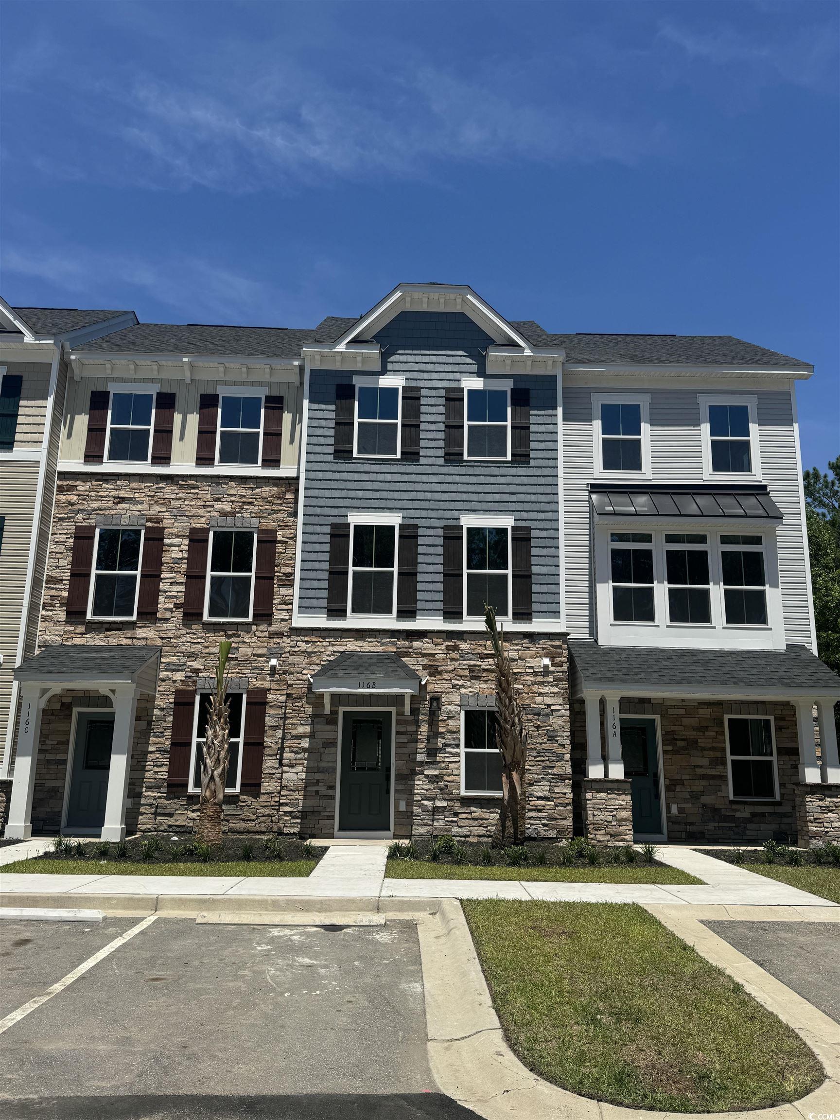
 Provided courtesy of © Copyright 2024 Coastal Carolinas Multiple Listing Service, Inc.®. Information Deemed Reliable but Not Guaranteed. © Copyright 2024 Coastal Carolinas Multiple Listing Service, Inc.® MLS. All rights reserved. Information is provided exclusively for consumers’ personal, non-commercial use,
that it may not be used for any purpose other than to identify prospective properties consumers may be interested in purchasing.
Images related to data from the MLS is the sole property of the MLS and not the responsibility of the owner of this website.
Provided courtesy of © Copyright 2024 Coastal Carolinas Multiple Listing Service, Inc.®. Information Deemed Reliable but Not Guaranteed. © Copyright 2024 Coastal Carolinas Multiple Listing Service, Inc.® MLS. All rights reserved. Information is provided exclusively for consumers’ personal, non-commercial use,
that it may not be used for any purpose other than to identify prospective properties consumers may be interested in purchasing.
Images related to data from the MLS is the sole property of the MLS and not the responsibility of the owner of this website.