Call Luke Anderson
Conway, SC 29526
- 3Beds
- 2Full Baths
- N/AHalf Baths
- 2,002SqFt
- 2018Year Built
- 0.15Acres
- MLS# 2111606
- Residential
- ManufacturedHome
- Sold
- Approx Time on Market2 months, 3 days
- AreaConway Area--South of Conway Between 501 & Wacc. River
- CountyHorry
- Subdivision Lakeside Crossing
Overview
Better than New...there are so many extras in this beautiful Augusta model home you won't know where to look first. From the moment you walk onto the expanded front porch with maintenance free trex decking you can imagine yourself sitting and relaxing with your morning coffee or just visting with friends & neighbors. Once inside the the home you'll notice the open floor plan flooded with natural light. The front bedroom is being used as an office & craft room. The hallway to the right leads you to the laundry room & out to the garage or continue on and you'll find the guest bath and guest bedroom. Back out into the main area of the home you will see the upgraded lighting, granite counters, tile backsplash, stainless appliances & large center island with solar light tube. Onto the owner suite, you will look forward to retiring to this large owner suite with large walk-in closet, bay window and spacious bath featuring double sinks with upgraded mirrors, large tiled walk-in shower with bench & vanity... last but not least, just off the living room you have a 20x12 Carolina room with walls of windows overlooking the lake. Then out to the back maintenance free trex deck to enjoy the peace & quite, beautiful sunsets, grilling or just relaxing. Don't forget to visit the amenities center with 2 pools/hot tubs - indoor & outdoor, tennis courts, putting green, library, fitness center, pub, pooltable room & so much more! Located close to restaurants, shopping, hospital, doctors, golf courses and of course the Beach! You don't want to miss this one! Schedule your appointment before its gone!!
Sale Info
Listing Date: 05-26-2021
Sold Date: 07-30-2021
Aprox Days on Market:
2 month(s), 3 day(s)
Listing Sold:
3 Year(s), 3 month(s), 15 day(s) ago
Asking Price: $193,250
Selling Price: $193,250
Price Difference:
Same as list price
Agriculture / Farm
Grazing Permits Blm: ,No,
Horse: No
Grazing Permits Forest Service: ,No,
Grazing Permits Private: ,No,
Irrigation Water Rights: ,No,
Farm Credit Service Incl: ,No,
Crops Included: ,No,
Association Fees / Info
Hoa Frequency: Monthly
Hoa: 1
Hoa Includes: AssociationManagement, CommonAreas, MaintenanceGrounds, Pools, RecreationFacilities, Security, Trash
Community Features: Clubhouse, GolfCartsOK, Gated, RecreationArea, TennisCourts, LongTermRentalAllowed, Pool
Assoc Amenities: Clubhouse, Gated, OwnerAllowedGolfCart, OwnerAllowedMotorcycle, PetRestrictions, Security, TennisCourts
Bathroom Info
Total Baths: 2.00
Fullbaths: 2
Bedroom Info
Beds: 3
Building Info
New Construction: No
Levels: One
Year Built: 2018
Mobile Home Remains: ,No,
Zoning: Res
Style: MobileHome
Construction Materials: VinylSiding, WoodFrame
Builders Name: Champion
Builder Model: Augusta
Buyer Compensation
Exterior Features
Spa: No
Patio and Porch Features: RearPorch, Deck, FrontPorch
Window Features: Skylights
Pool Features: Community, Indoor, OutdoorPool
Foundation: Crawlspace
Exterior Features: Deck, SprinklerIrrigation, Porch
Financial
Lease Renewal Option: ,No,
Garage / Parking
Parking Capacity: 4
Garage: Yes
Carport: No
Parking Type: Attached, Garage, TwoCarGarage, GarageDoorOpener
Open Parking: No
Attached Garage: Yes
Garage Spaces: 2
Green / Env Info
Green Energy Efficient: Doors, Windows
Interior Features
Floor Cover: LuxuryVinylPlank, Tile
Door Features: InsulatedDoors
Fireplace: No
Laundry Features: WasherHookup
Furnished: Unfurnished
Interior Features: Skylights, WindowTreatments, BreakfastBar, BedroomonMainLevel, EntranceFoyer, KitchenIsland, StainlessSteelAppliances, SolidSurfaceCounters
Appliances: Dishwasher, Disposal, Microwave, Range, Refrigerator, Dryer, Washer
Lot Info
Lease Considered: ,No,
Lease Assignable: ,No,
Acres: 0.15
Lot Size: 27x115x93x115
Land Lease: Yes
Lot Description: CulDeSac, LakeFront, OutsideCityLimits, Pond
Misc
Pool Private: No
Pets Allowed: OwnerOnly, Yes
Body Type: DoubleWide
Offer Compensation
Other School Info
Property Info
County: Horry
View: No
Senior Community: Yes
Stipulation of Sale: None
Property Sub Type Additional: ManufacturedHome,MobileHome
Property Attached: No
Security Features: GatedCommunity, SecurityService
Disclosures: CovenantsRestrictionsDisclosure,SellerDisclosure
Rent Control: No
Construction: Resale
Room Info
Basement: ,No,
Basement: CrawlSpace
Sold Info
Sold Date: 2021-07-30T00:00:00
Sqft Info
Building Sqft: 2363
Living Area Source: Builder
Sqft: 2002
Tax Info
Unit Info
Utilities / Hvac
Heating: Central, Electric
Cooling: CentralAir, WallWindowUnits
Electric On Property: No
Cooling: Yes
Utilities Available: CableAvailable, ElectricityAvailable, PhoneAvailable, SewerAvailable, UndergroundUtilities, WaterAvailable
Heating: Yes
Water Source: Public
Waterfront / Water
Waterfront: Yes
Waterfront Features: Pond
Directions
From 501 or 544 turn onto Myrtle Ridge Rd, turn onto Walden Lake Rd, turn Right onto Eastlynn Dr, turn Left onto Lakeside Crossing Dr, turn Right onto Merrymount Dr, home is at the end in the cul-de-sac.Courtesy of Cb Sea Coast Advantage Cf - Main Line: 843-903-4400
Call Luke Anderson


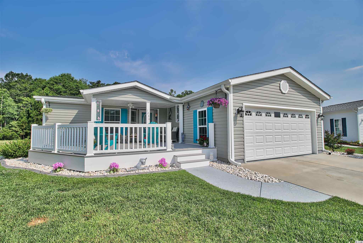
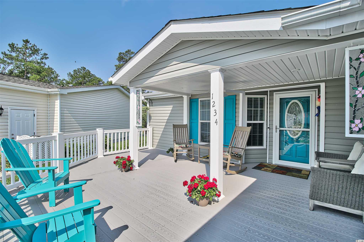
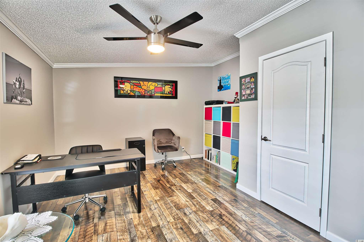
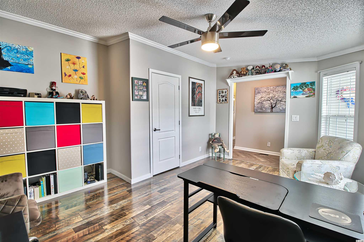
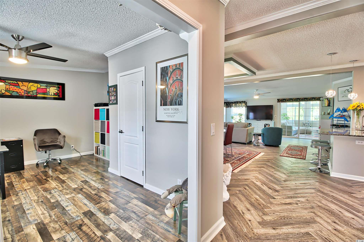
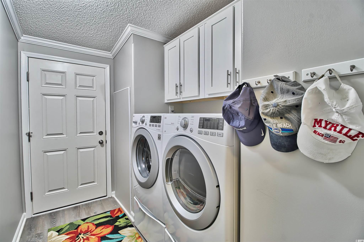
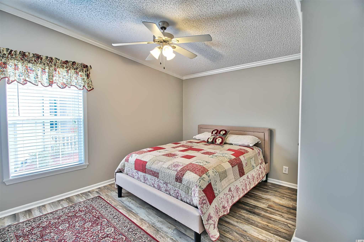
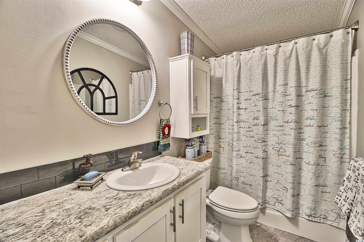
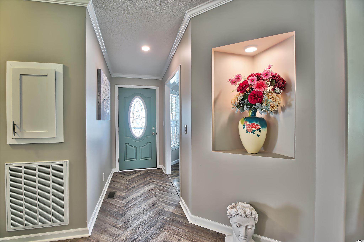
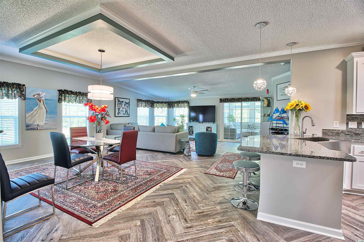
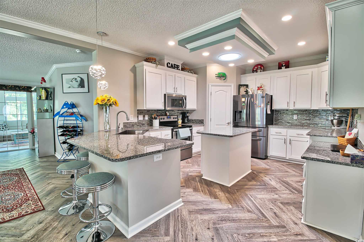
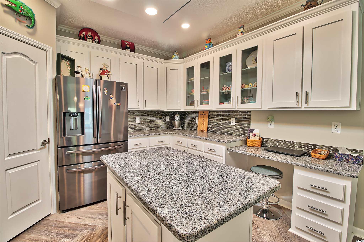
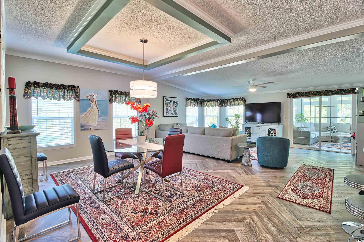

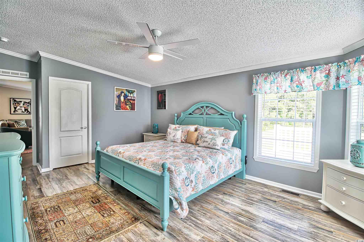
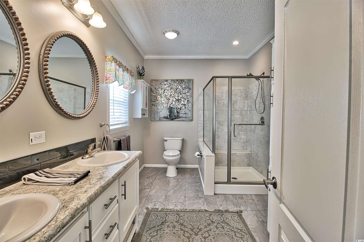
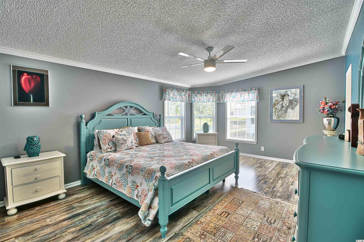
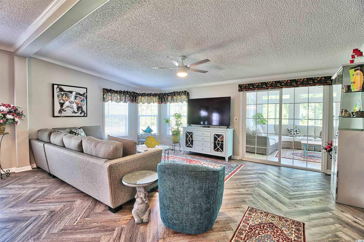
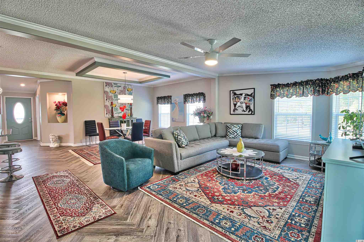
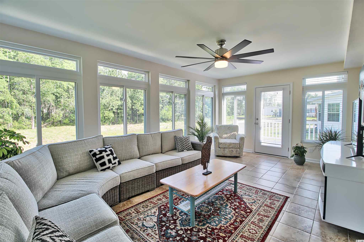
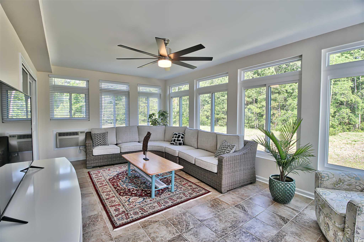
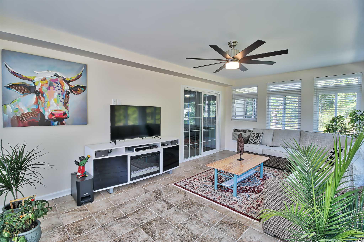
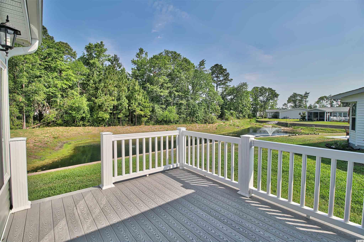
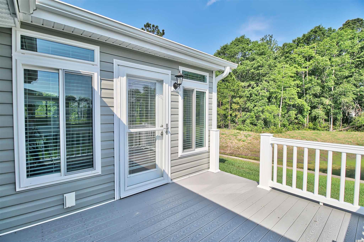
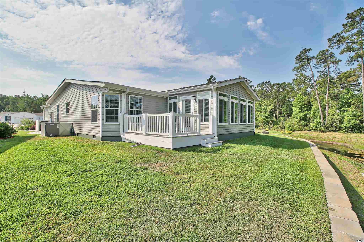
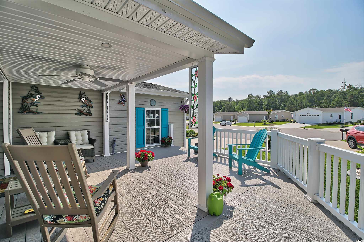
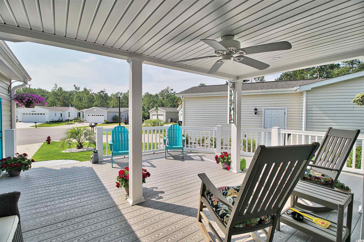
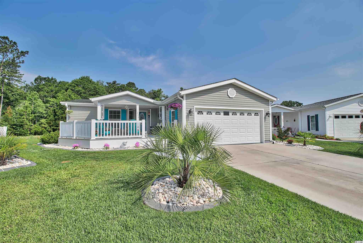
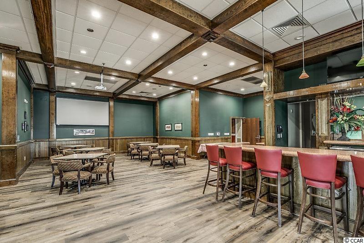
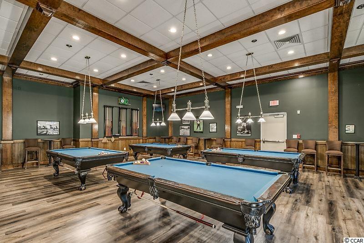
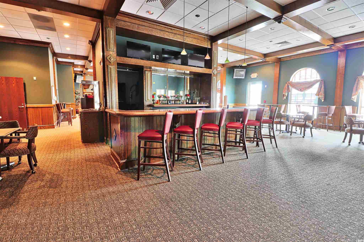

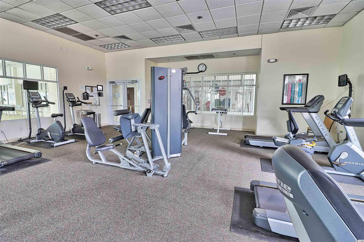
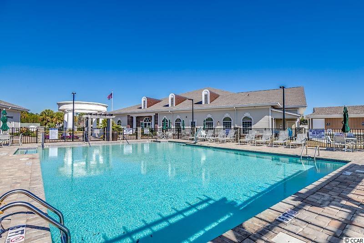
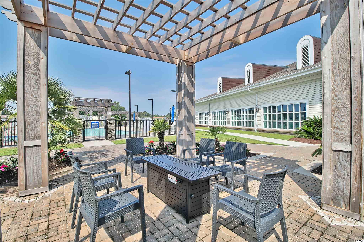
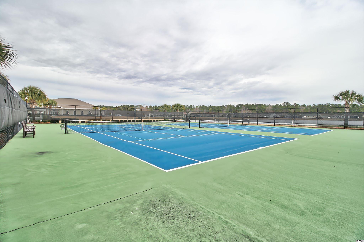
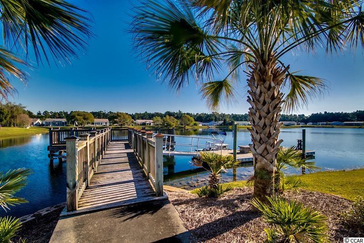
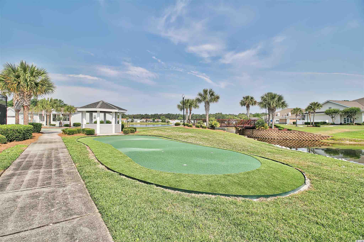
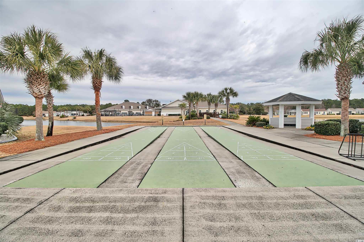
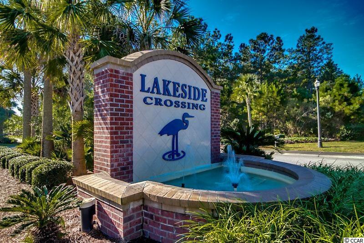
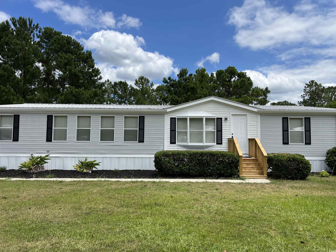
 MLS# 2415781
MLS# 2415781 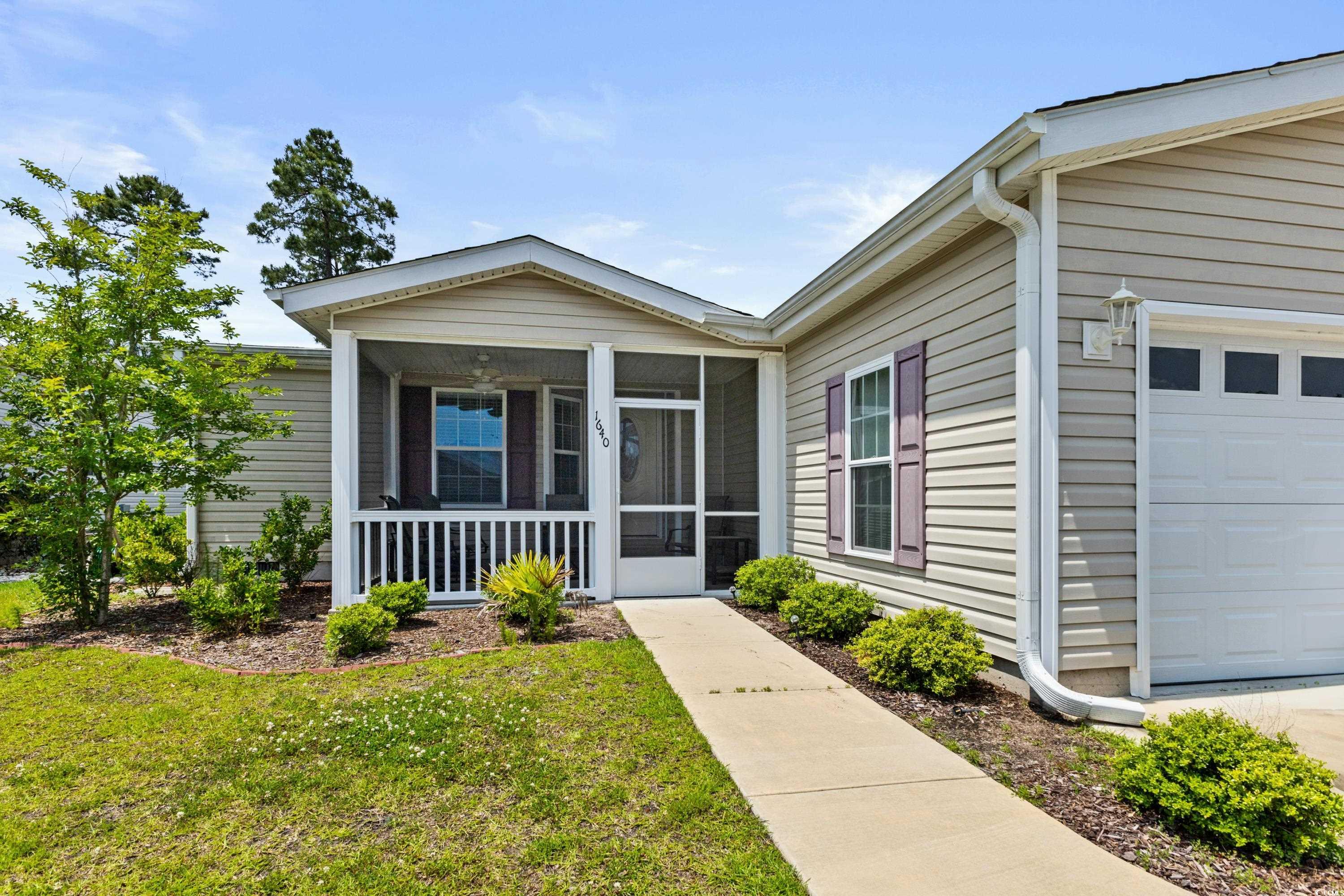

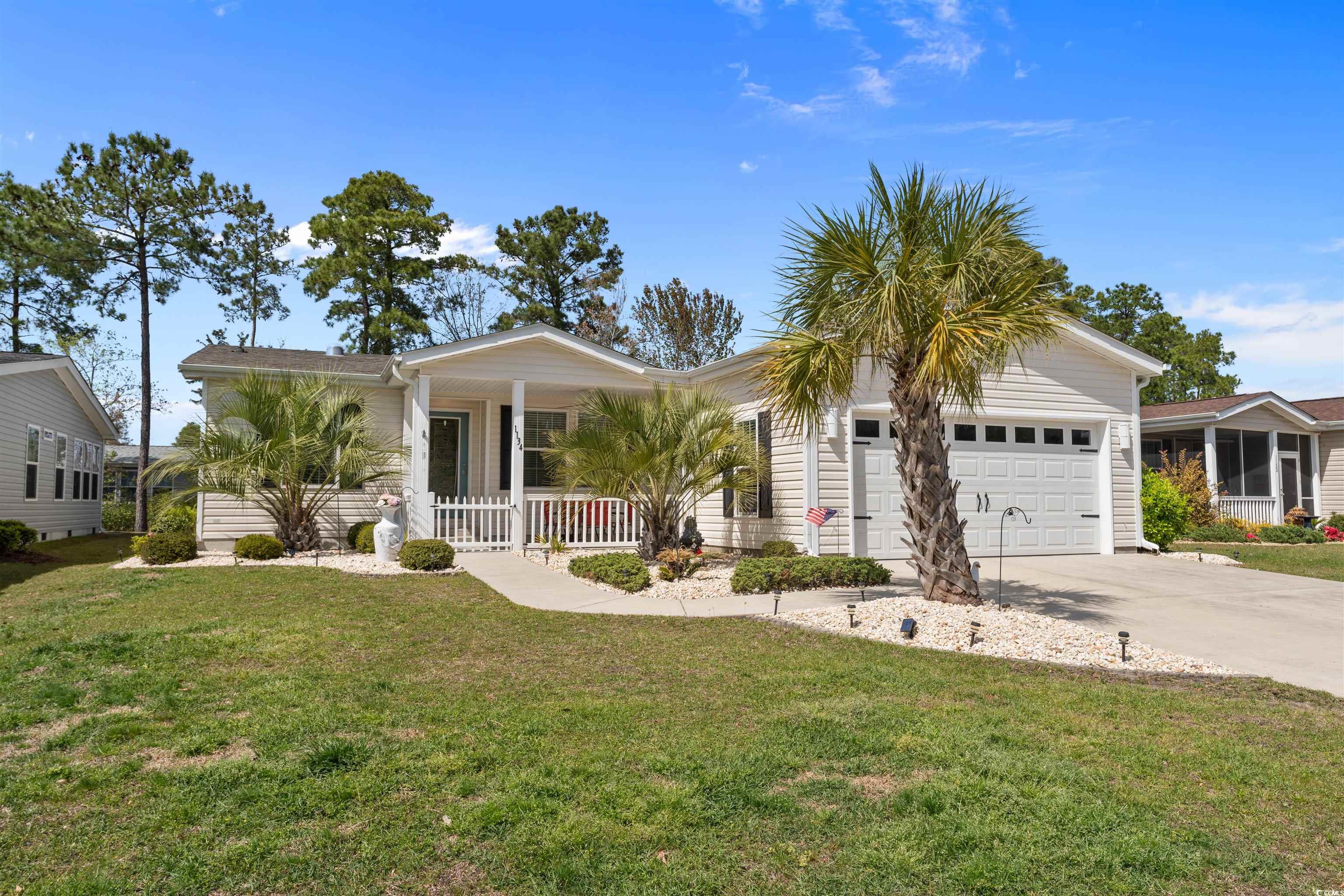
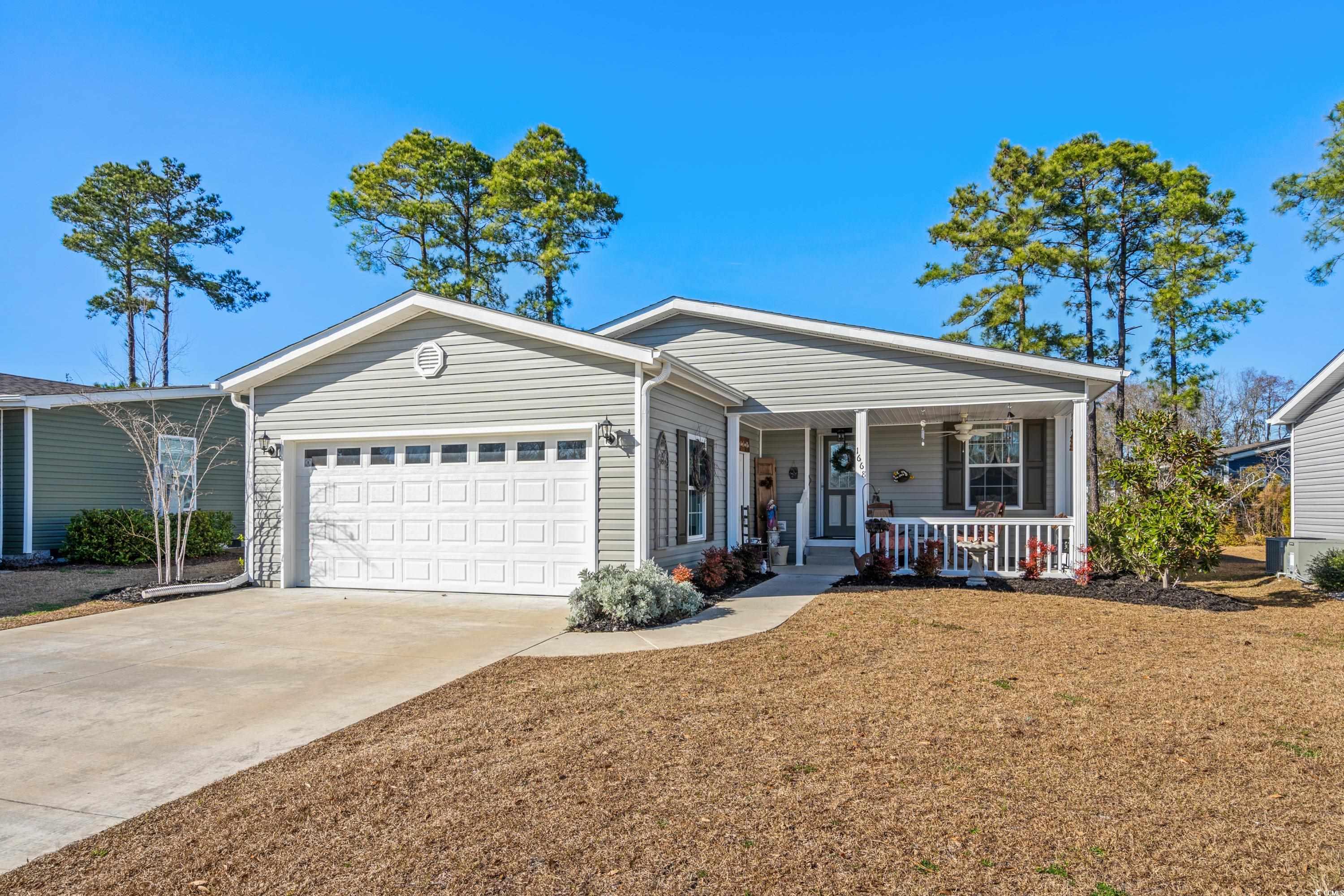
 Provided courtesy of © Copyright 2024 Coastal Carolinas Multiple Listing Service, Inc.®. Information Deemed Reliable but Not Guaranteed. © Copyright 2024 Coastal Carolinas Multiple Listing Service, Inc.® MLS. All rights reserved. Information is provided exclusively for consumers’ personal, non-commercial use,
that it may not be used for any purpose other than to identify prospective properties consumers may be interested in purchasing.
Images related to data from the MLS is the sole property of the MLS and not the responsibility of the owner of this website.
Provided courtesy of © Copyright 2024 Coastal Carolinas Multiple Listing Service, Inc.®. Information Deemed Reliable but Not Guaranteed. © Copyright 2024 Coastal Carolinas Multiple Listing Service, Inc.® MLS. All rights reserved. Information is provided exclusively for consumers’ personal, non-commercial use,
that it may not be used for any purpose other than to identify prospective properties consumers may be interested in purchasing.
Images related to data from the MLS is the sole property of the MLS and not the responsibility of the owner of this website.