Call Luke Anderson
Conway, SC 29526
- 3Beds
- 2Full Baths
- N/AHalf Baths
- 1,265SqFt
- 2021Year Built
- 0.16Acres
- MLS# 2405743
- Residential
- ManufacturedHome
- Sold
- Approx Time on Market4 months, 2 days
- AreaConway Area--South of Conway Between 501 & Wacc. River
- CountyHorry
- Subdivision Lakeside Crossing
Overview
Welcome to your dream retirement home nestled in a vibrant 55+ neighborhood, where comfort meets European Farmhouse elegance. This exquisite 3-bedroom, 2-bath single-family home is a testament to a timeless design. As you step through the front door, you're greeted by a warm ambiance infused with European Farmhouse charm. The interior boasts custom architectural touches throughout, elevating the home's character and appeal. The heart of the home lies in its stunning kitchen, where culinary delights come to life against a backdrop of artisanal features. Admire the custom-made range hood, paired with a high-end exhaust system ensuring a pristine cooking environment. The kitchen's focal point is the porcelain farmhouse sink, adorned with a bridge faucet. seamlessly blending form and function. A lavish inlaid marble surround adds a touch of luxury, creating an inviting space for culinary adventures and social gatherings. Both bathrooms continue the charm with custom vanities & faucets. Beyond the interiors, the home offers practicality and versatility with a spacious 2-car garage. Whether you envision it as your personal ""She Shed,"" a lively party room for entertaining guests, or simply a secure haven for your vehicles, the possibilities are endless. The front porch beckons you to come and sit a while. For those seeking an active lifestyle, the community amenities are unparalleled. A vibrant clubhouse serves as the heart of the neighborhood, offering indoor and outdoor pools, 2 rejuvenating jacuzzies, and a well-equipped gym. Activities included pickle ball, tennis courts and more. Don't miss this opportunity to embrace a lifestyle of luxury, comfort, and sophistication in this impeccably designed home. Experience the epitome of retirement living where every detail has been thoughtfully crafted to exceed your expectations. Schedule your private tour today and make this European Farmhouse oasis your own.
Sale Info
Listing Date: 03-06-2024
Sold Date: 07-09-2024
Aprox Days on Market:
4 month(s), 2 day(s)
Listing Sold:
4 month(s), 2 day(s) ago
Asking Price: $215,000
Selling Price: $190,000
Price Difference:
Reduced By $10,000
Agriculture / Farm
Grazing Permits Blm: ,No,
Horse: No
Grazing Permits Forest Service: ,No,
Grazing Permits Private: ,No,
Irrigation Water Rights: ,No,
Farm Credit Service Incl: ,No,
Crops Included: ,No,
Association Fees / Info
Hoa Frequency: Monthly
Hoa: No
Hoa Includes: MaintenanceGrounds, RecreationFacilities, Trash
Community Features: Clubhouse, Gated, RecreationArea, Pool
Assoc Amenities: Clubhouse, Gated
Bathroom Info
Total Baths: 2.00
Fullbaths: 2
Bedroom Info
Beds: 3
Building Info
New Construction: No
Levels: One
Year Built: 2021
Mobile Home Remains: ,No,
Zoning: Res
Style: MobileHome
Construction Materials: VinylSiding
Builder Model: The Cottage
Buyer Compensation
Exterior Features
Spa: No
Patio and Porch Features: FrontPorch
Pool Features: Community, Indoor, OutdoorPool
Foundation: Crawlspace
Financial
Lease Renewal Option: ,No,
Garage / Parking
Parking Capacity: 4
Garage: Yes
Carport: No
Parking Type: Attached, Garage, TwoCarGarage
Open Parking: No
Attached Garage: Yes
Garage Spaces: 2
Green / Env Info
Interior Features
Floor Cover: Carpet, Tile, Vinyl
Fireplace: No
Laundry Features: WasherHookup
Furnished: Unfurnished
Interior Features: WindowTreatments, BedroomonMainLevel, StainlessSteelAppliances, SolidSurfaceCounters
Appliances: Dishwasher, Microwave, Range, Refrigerator, Dryer, Washer
Lot Info
Lease Considered: ,No,
Lease Assignable: ,No,
Acres: 0.16
Land Lease: Yes
Misc
Pool Private: No
Body Type: DoubleWide
Offer Compensation
Other School Info
Property Info
County: Horry
View: No
Senior Community: Yes
Stipulation of Sale: None
Habitable Residence: ,No,
Property Sub Type Additional: ManufacturedHome,MobileHome
Property Attached: No
Security Features: GatedCommunity, SmokeDetectors
Disclosures: CovenantsRestrictionsDisclosure,SellerDisclosure
Rent Control: No
Construction: Resale
Room Info
Basement: ,No,
Basement: CrawlSpace
Sold Info
Sold Date: 2024-07-09T00:00:00
Sqft Info
Building Sqft: 1625
Living Area Source: Builder
Sqft: 1265
Tax Info
Unit Info
Utilities / Hvac
Heating: Central, Electric
Cooling: CentralAir
Electric On Property: No
Cooling: Yes
Utilities Available: CableAvailable, ElectricityAvailable, PhoneAvailable, SewerAvailable, UndergroundUtilities, WaterAvailable
Heating: Yes
Water Source: Public
Waterfront / Water
Waterfront: No
Directions
USE THE 3RD ENTRANCE AS THERE IS NO GATECourtesy of Re/max Southern Shores - Cell: 843-421-7767
Call Luke Anderson


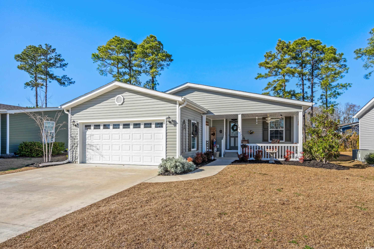
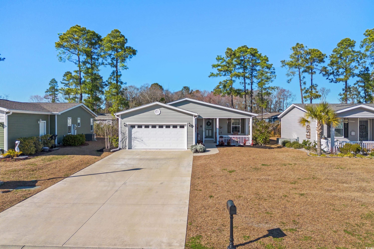
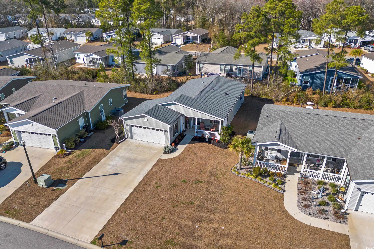
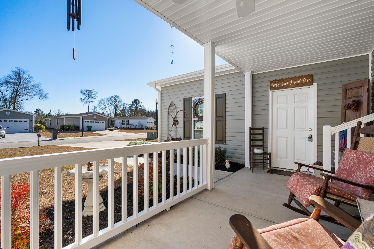
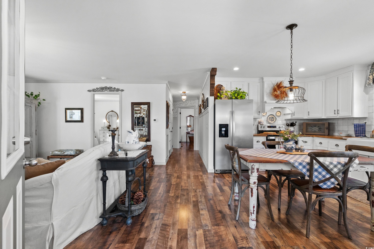
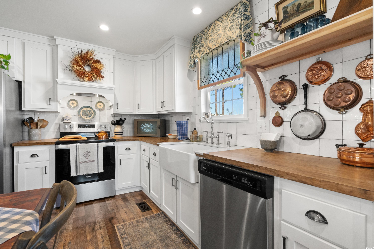
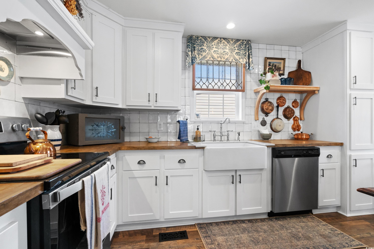
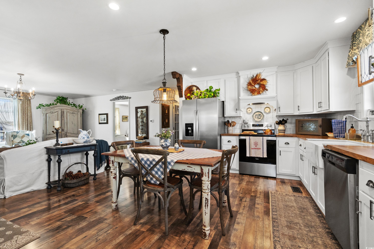
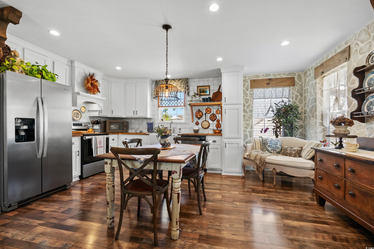
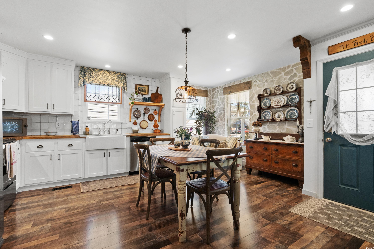
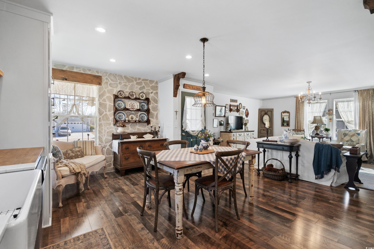
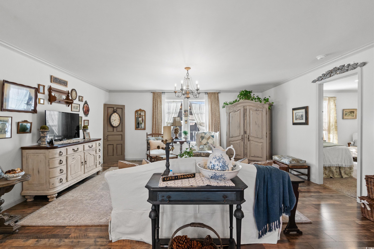
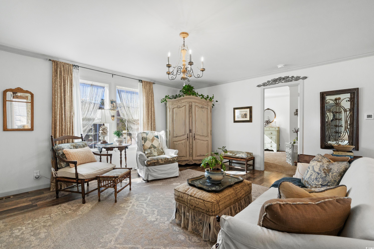
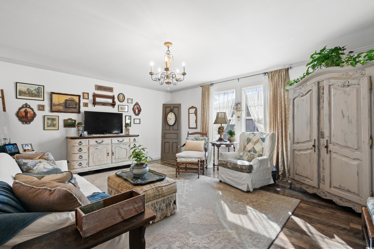
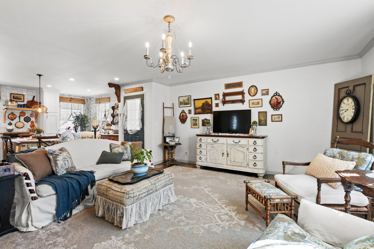
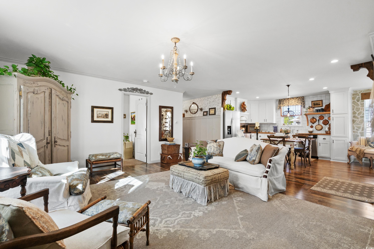
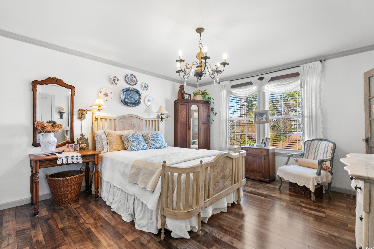
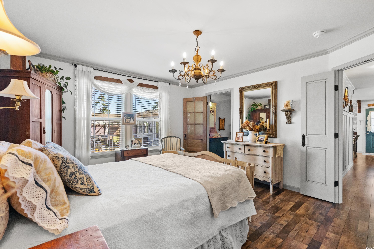
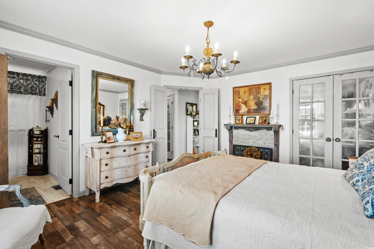
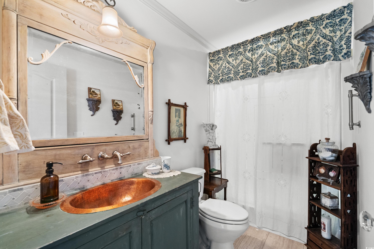
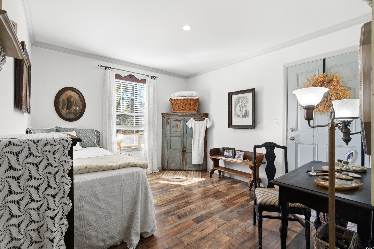
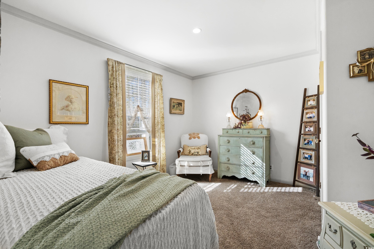
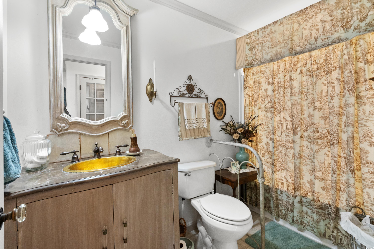
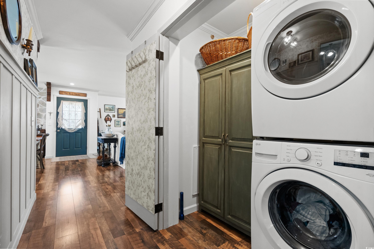
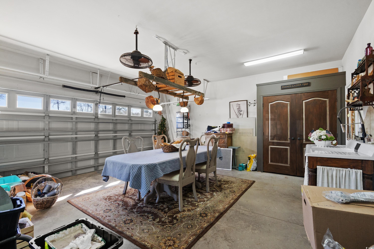
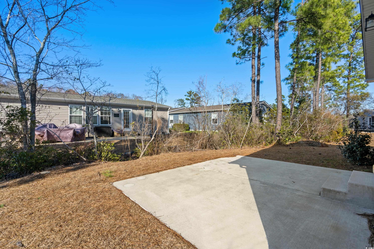
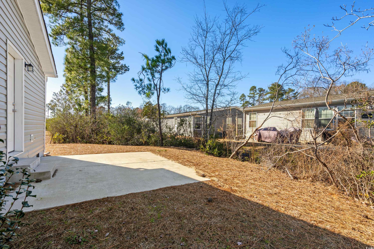
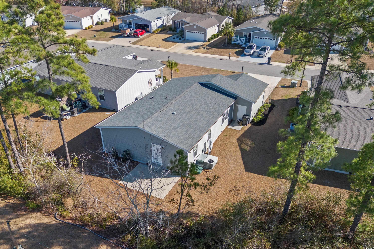
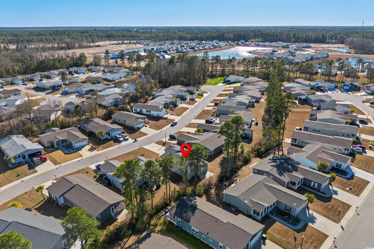
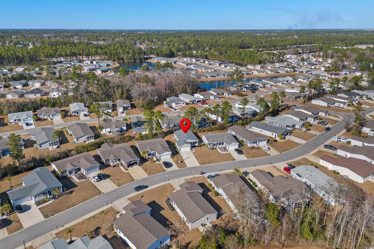
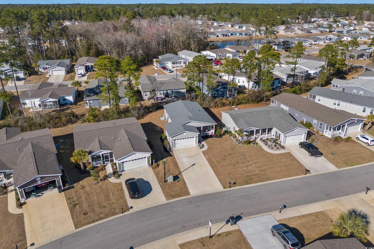
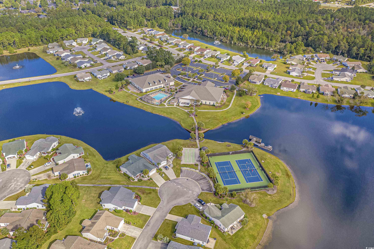
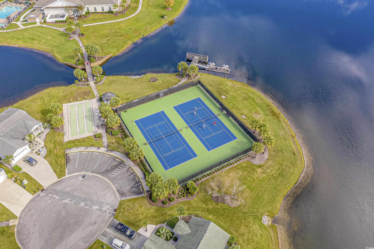
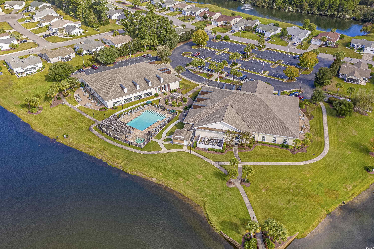
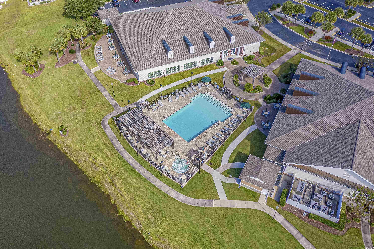
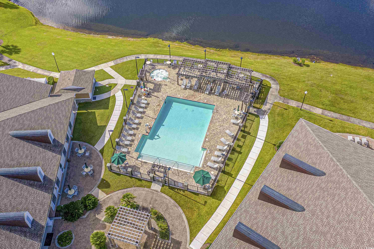
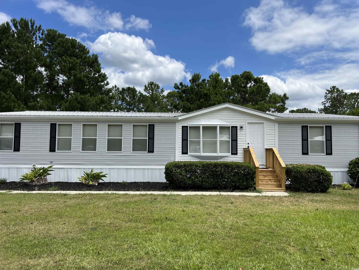
 MLS# 2415781
MLS# 2415781 
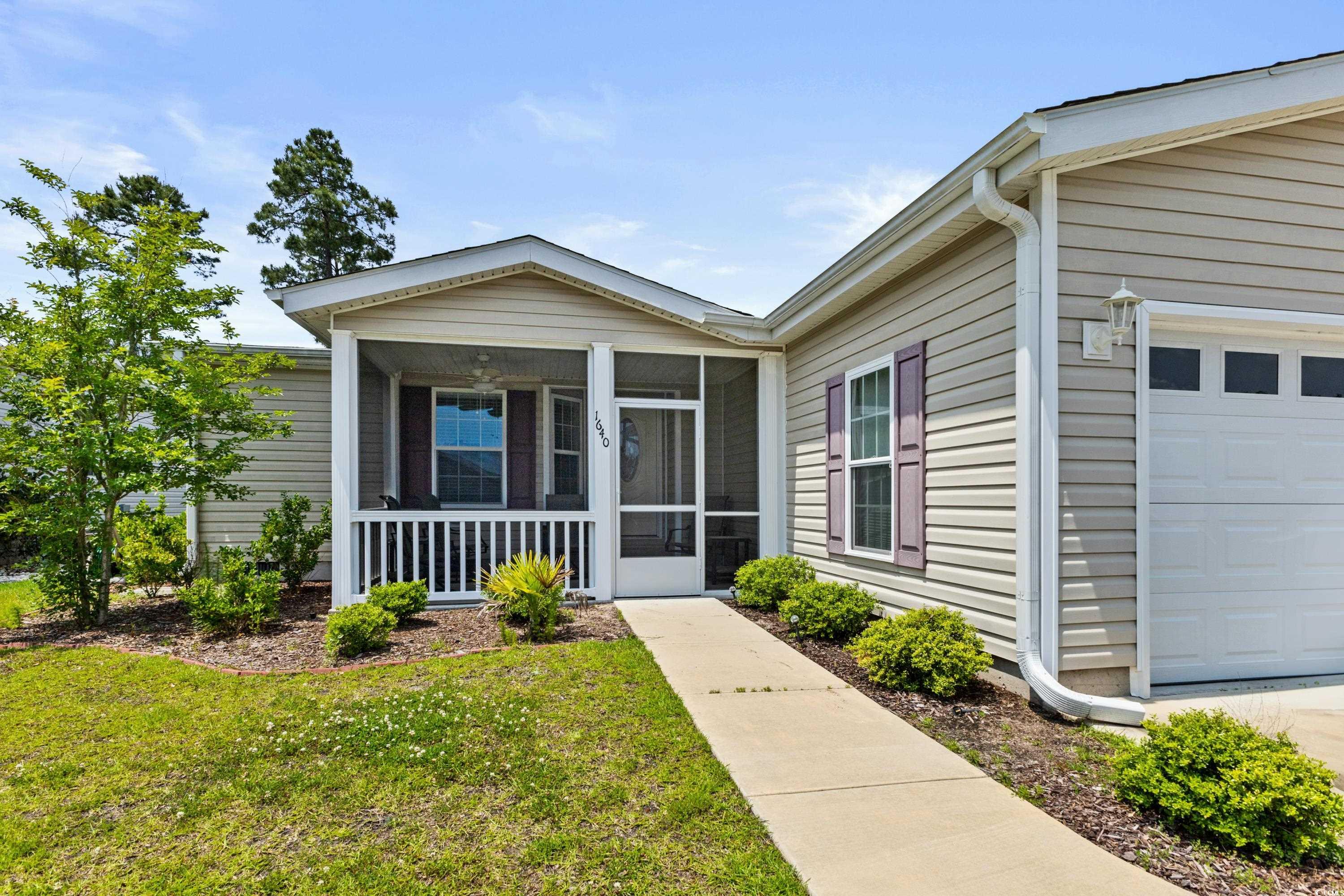
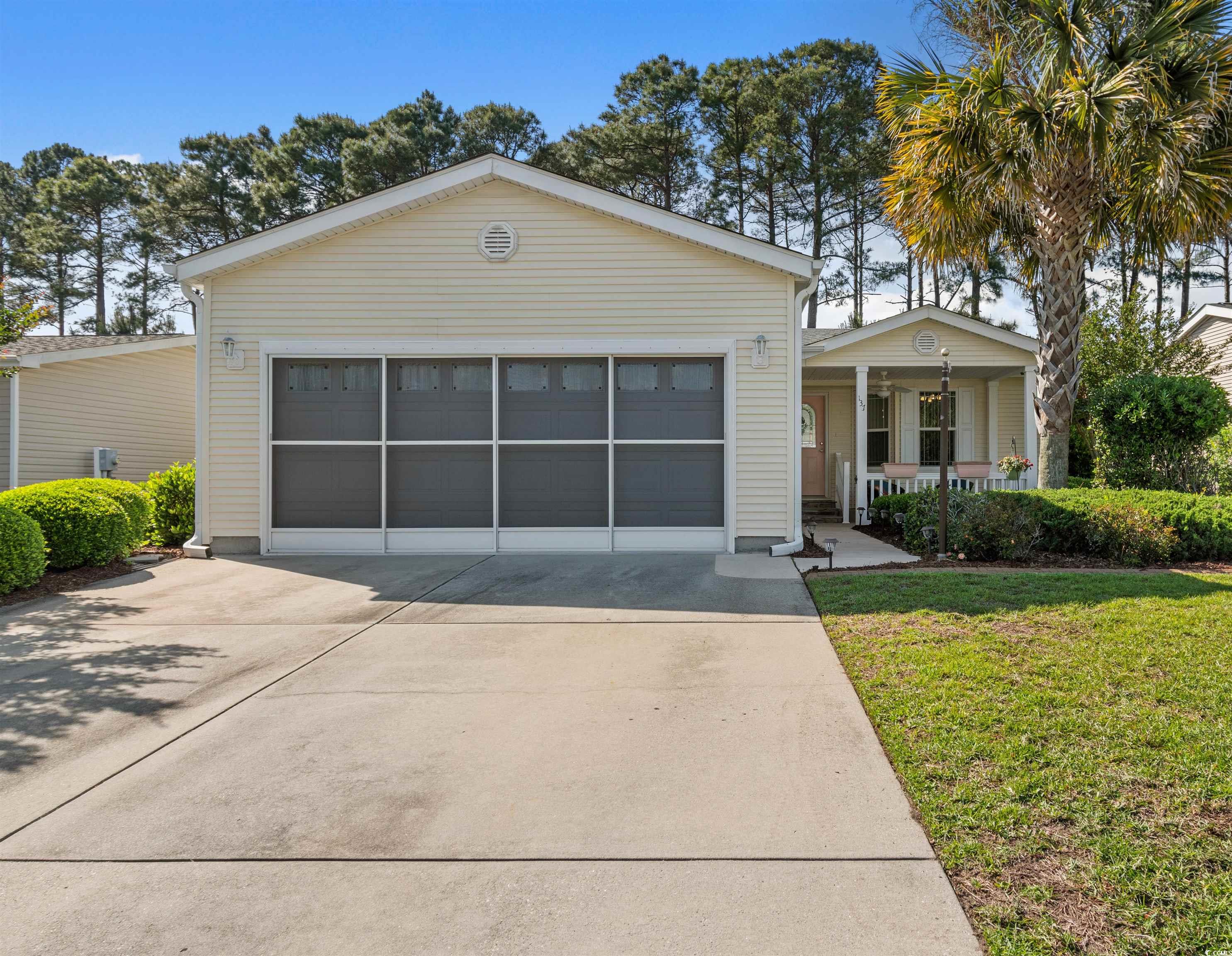

 Provided courtesy of © Copyright 2024 Coastal Carolinas Multiple Listing Service, Inc.®. Information Deemed Reliable but Not Guaranteed. © Copyright 2024 Coastal Carolinas Multiple Listing Service, Inc.® MLS. All rights reserved. Information is provided exclusively for consumers’ personal, non-commercial use,
that it may not be used for any purpose other than to identify prospective properties consumers may be interested in purchasing.
Images related to data from the MLS is the sole property of the MLS and not the responsibility of the owner of this website.
Provided courtesy of © Copyright 2024 Coastal Carolinas Multiple Listing Service, Inc.®. Information Deemed Reliable but Not Guaranteed. © Copyright 2024 Coastal Carolinas Multiple Listing Service, Inc.® MLS. All rights reserved. Information is provided exclusively for consumers’ personal, non-commercial use,
that it may not be used for any purpose other than to identify prospective properties consumers may be interested in purchasing.
Images related to data from the MLS is the sole property of the MLS and not the responsibility of the owner of this website.