Call Luke Anderson
Murrells Inlet, SC 29576
- 4Beds
- 2Full Baths
- 1Half Baths
- 1,728SqFt
- 2004Year Built
- 0.00Acres
- MLS# 2100841
- Residential
- Townhouse
- Sold
- Approx Time on Market3 months, 5 days
- AreaMyrtle Beach Area--South of 544 & West of 17 Bypass M.i. Horry County
- CountyHorry
- Subdivision Johns Bay @ Prince Creek
Overview
Want all of the perks of living in a condo, but with all of the luxuries of a single family home? Look no further! This 4-bedroom, 2.5-bathroom townhome offers space and privacy, as well as low-maintenance living and amenities galore! Located in the gated community of Johns Bay at Prince Creek, this end unit sits at the end of a cul-de-sac and overlooks a community pond with beautifullandscaping and relaxing fountains. As you walk in the front door, you're greeted by high ceilings, tons of natural light, and neutral paint colors. The foyer has beautiful tile flooring and chair railing, both of which continue into the dining area that also features crown molding. The crown molding continues into the kitchen, where you'll also find matching white appliances, corian countertops and tall cabinetry. The kitchen looks into the large living room that features vaulted ceilings, laminate flooring and a propane fireplace with tile surround. Just off of the living room is the Carolina Room that leads to your private, pavered patio: perfect for grilling and entertaining! The master bedroom is also located on the first level, and features a gorgeous tray ceiling with crown molding. The master bathroom has a double sink, walk in closet with built-in organization and a large, tiled, walk-in shower. Upstairs you'll find the other three bedrooms and additional full bathroom with a shower/tub combo. All of the bedrooms in the home have ceiling fans and carpet, with the exception of the master bedroom, that has laminate flooring. This townhome comes with its own private, 1-car garage and a long driveway to accommodate another two vehicles. Community guest parking is just steps away, providing ample guest parking. Johns Bay residents enjoy all the amenities of both John Bay and The Bays at Prince Creek including 3 swimming pools, fitness centers, tennis, pickleball, basketball, bocce ball, volleyball, a multi-purpose field, fitness trail, picnic/grilling areas, playgrounds and more. Not to mention, you're also located in one of the most convenient locations on the Grand Strand with shopping, dining and not to mention the Marshwalk and BEACH nearby!
Sale Info
Listing Date: 01-13-2021
Sold Date: 04-19-2021
Aprox Days on Market:
3 month(s), 5 day(s)
Listing Sold:
3 Year(s), 6 month(s), 26 day(s) ago
Asking Price: $285,000
Selling Price: $257,500
Price Difference:
Reduced By $7,500
Agriculture / Farm
Grazing Permits Blm: ,No,
Horse: No
Grazing Permits Forest Service: ,No,
Grazing Permits Private: ,No,
Irrigation Water Rights: ,No,
Farm Credit Service Incl: ,No,
Crops Included: ,No,
Association Fees / Info
Hoa Frequency: Monthly
Hoa Fees: 328
Hoa: 1
Hoa Includes: CommonAreas, LegalAccounting, MaintenanceGrounds, PestControl, Pools, RecreationFacilities, Sewer, Security, Trash, Water
Community Features: Clubhouse, CableTV, GolfCartsOK, Gated, InternetAccess, RecreationArea, TennisCourts, Golf, LongTermRentalAllowed, Pool
Assoc Amenities: Clubhouse, Gated, OwnerAllowedGolfCart, PetRestrictions, PetsAllowed, Security, TenantAllowedGolfCart, TennisCourts, Trash, CableTV, MaintenanceGrounds
Bathroom Info
Total Baths: 3.00
Halfbaths: 1
Fullbaths: 2
Bedroom Info
Beds: 4
Building Info
New Construction: No
Levels: Two
Year Built: 2004
Structure Type: Townhouse
Mobile Home Remains: ,No,
Zoning: RES
Common Walls: EndUnit
Construction Materials: VinylSiding
Entry Level: 1
Buyer Compensation
Exterior Features
Spa: No
Patio and Porch Features: Patio
Pool Features: Community, OutdoorPool
Foundation: Slab
Exterior Features: SprinklerIrrigation, Patio
Financial
Lease Renewal Option: ,No,
Garage / Parking
Garage: Yes
Carport: No
Parking Type: OneCarGarage, Private, GarageDoorOpener
Open Parking: No
Attached Garage: No
Garage Spaces: 1
Green / Env Info
Green Energy Efficient: Doors, Windows
Interior Features
Floor Cover: Carpet, Laminate, Tile
Door Features: InsulatedDoors
Fireplace: Yes
Laundry Features: WasherHookup
Furnished: Unfurnished
Interior Features: Fireplace, WindowTreatments, BedroomonMainLevel, EntranceFoyer, HighSpeedInternet
Appliances: Dryer, Washer
Lot Info
Lease Considered: ,No,
Lease Assignable: ,No,
Acres: 0.00
Land Lease: No
Lot Description: CulDeSac, NearGolfCourse, LakeFront, OutsideCityLimits, Pond
Misc
Pool Private: No
Pets Allowed: OwnerOnly, Yes
Offer Compensation
Other School Info
Property Info
County: Horry
View: Yes
Senior Community: No
Stipulation of Sale: None
View: Lake, Pond
Property Sub Type Additional: Townhouse
Property Attached: No
Security Features: GatedCommunity, SmokeDetectors, SecurityService
Disclosures: CovenantsRestrictionsDisclosure,SellerDisclosure
Rent Control: No
Construction: Resale
Room Info
Basement: ,No,
Sold Info
Sold Date: 2021-04-19T00:00:00
Sqft Info
Building Sqft: 1948
Living Area Source: PublicRecords
Sqft: 1728
Tax Info
Unit Info
Unit: 24-B
Utilities / Hvac
Heating: Central, Electric
Cooling: CentralAir
Electric On Property: No
Cooling: Yes
Utilities Available: CableAvailable, ElectricityAvailable, Other, PhoneAvailable, SewerAvailable, UndergroundUtilities, WaterAvailable, HighSpeedInternetAvailable
Heating: Yes
Water Source: Public
Waterfront / Water
Waterfront: Yes
Waterfront Features: Pond
Schools
Elem: Saint James Elementary School
Middle: Saint James Middle School
High: Saint James High School
Directions
From Hwy 17, turn onto Hwy 707 away from the Marshwalk. Turn left onto TPC Blvd, and left again onto Greenway Blvd. Show your business card to the guard and proceed through the gate. Turn right onto Laurel Bay Dr and right onto Botany Loop. Townhome is located at the end of the cul-de-sac.Courtesy of Re/max Southern Shores - Cell: 919-201-0233
Call Luke Anderson


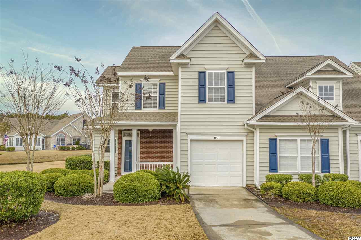
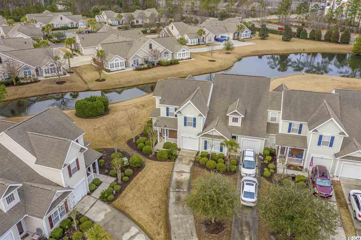
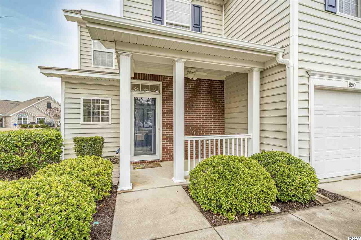
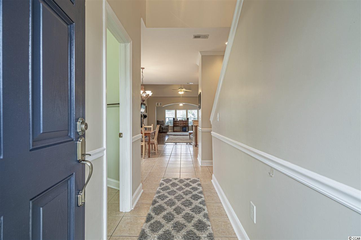
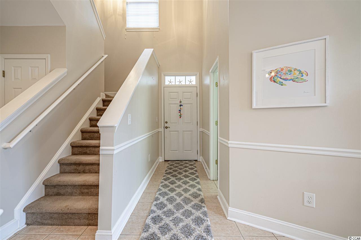
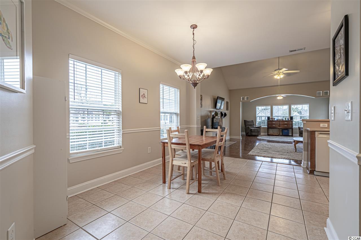
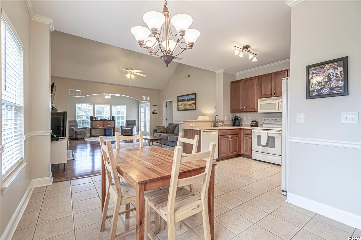
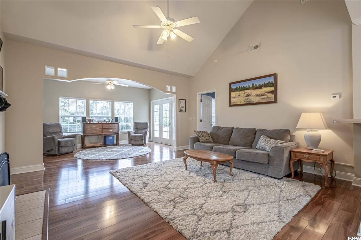
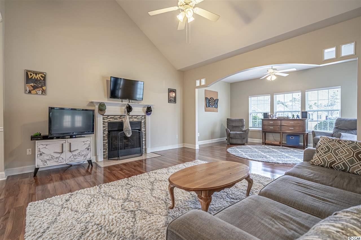
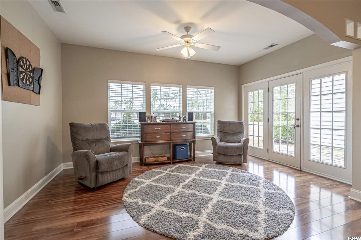
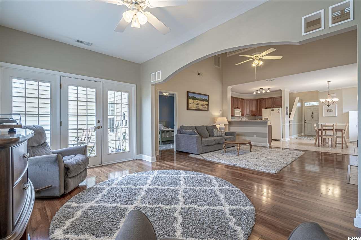
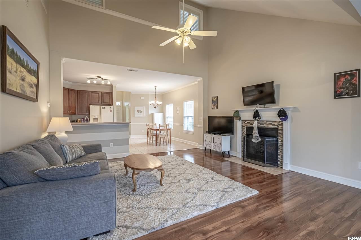
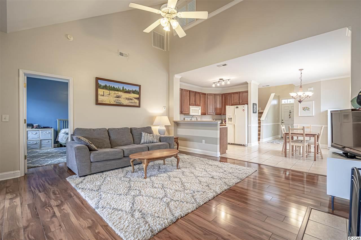
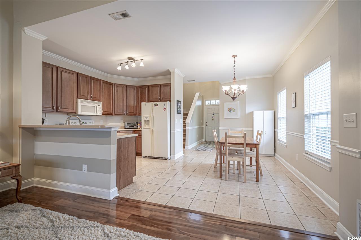
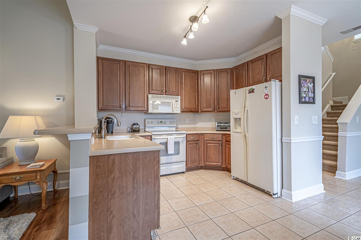
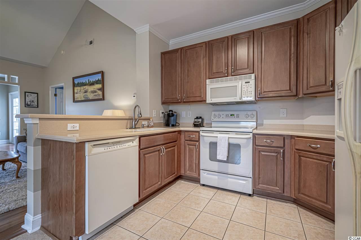
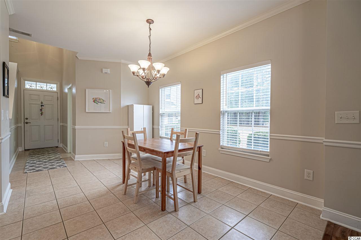
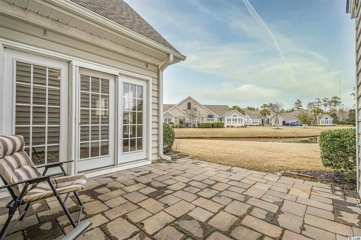
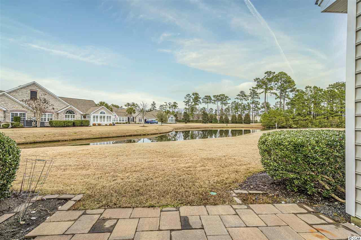
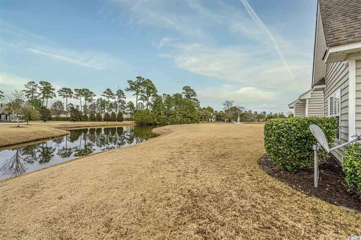
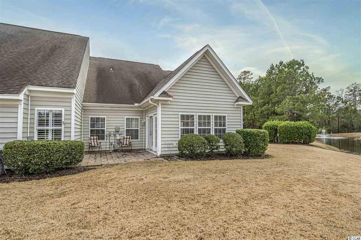
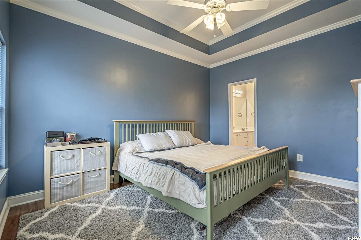
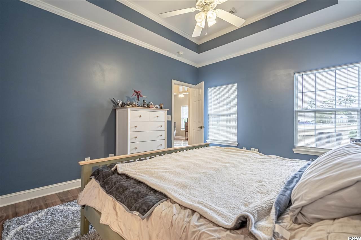
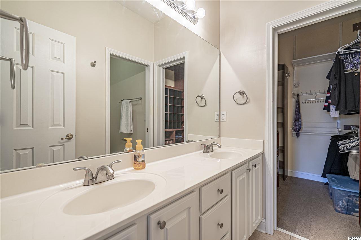
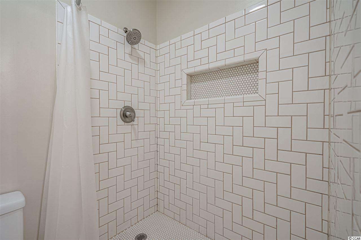
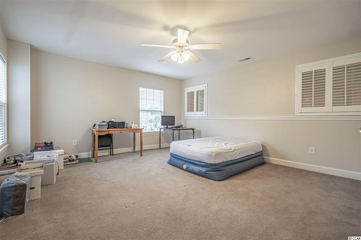
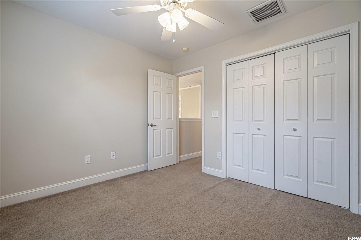
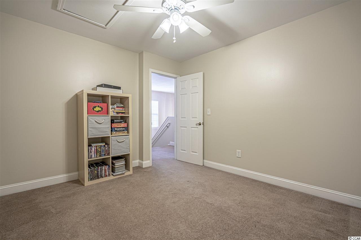
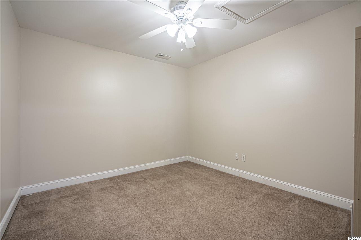
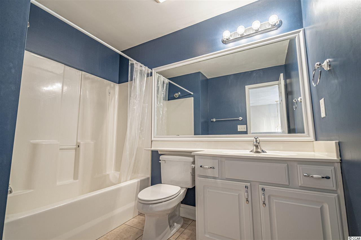
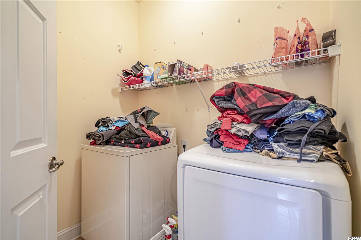
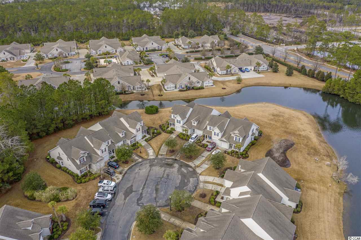
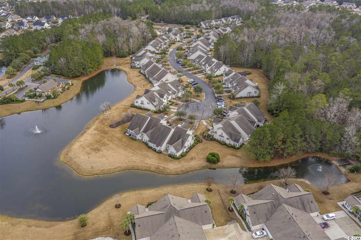
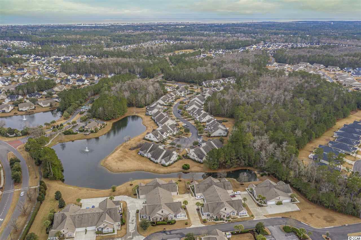
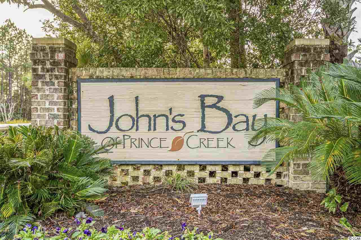
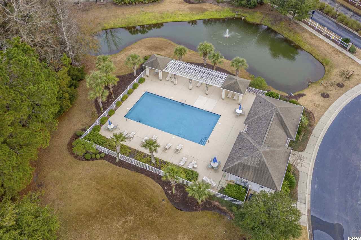
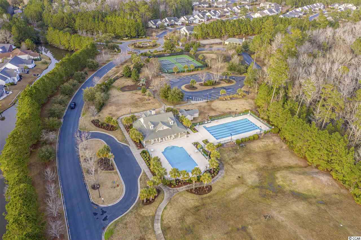
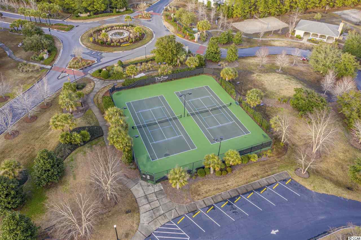
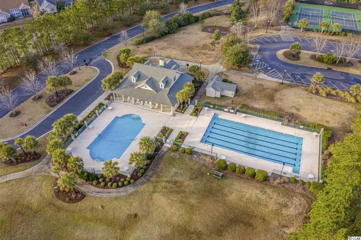
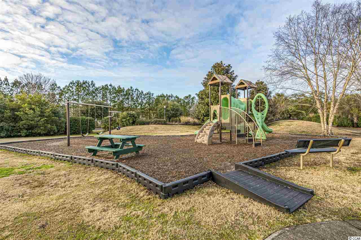
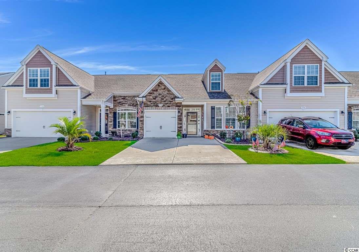
 MLS# 2022451
MLS# 2022451 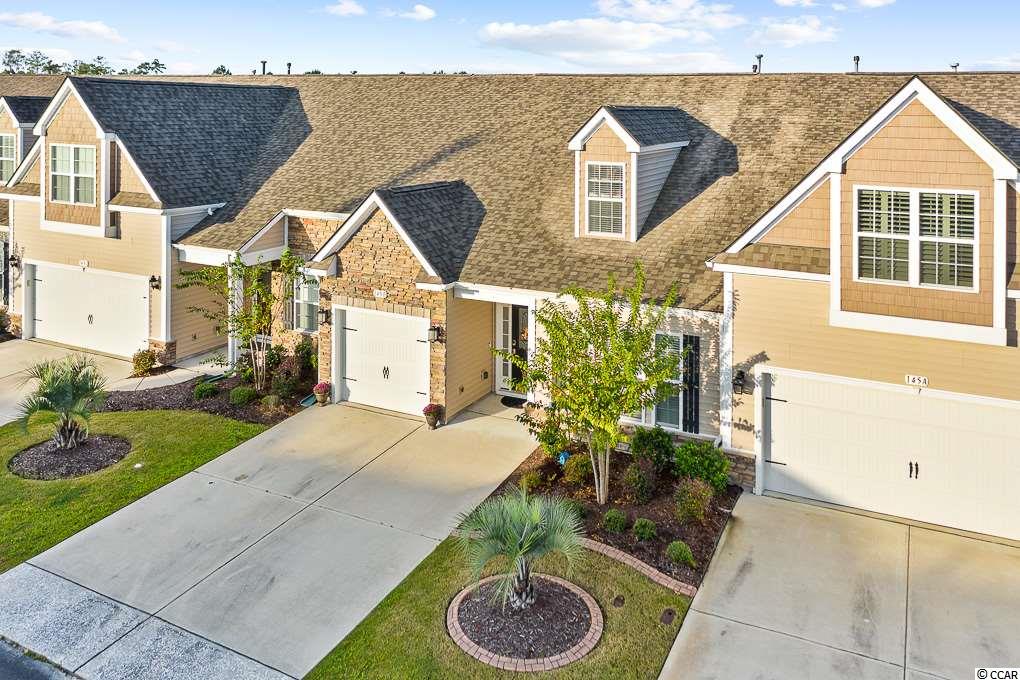
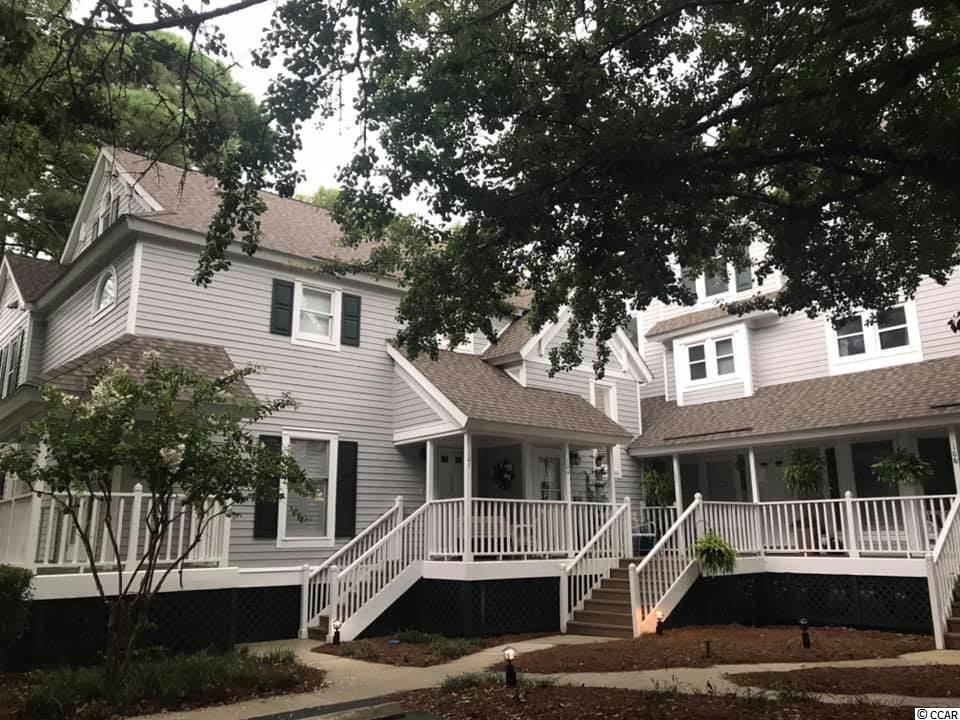
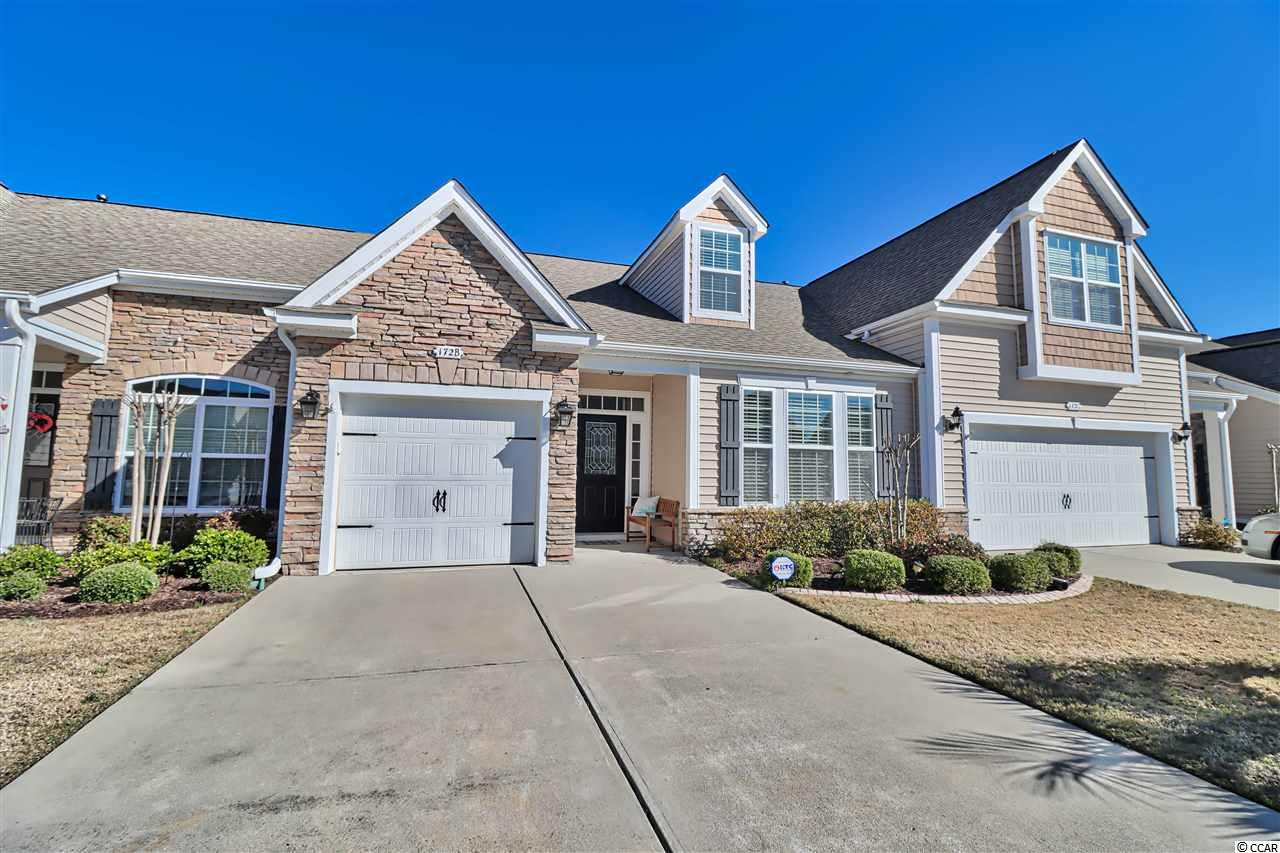
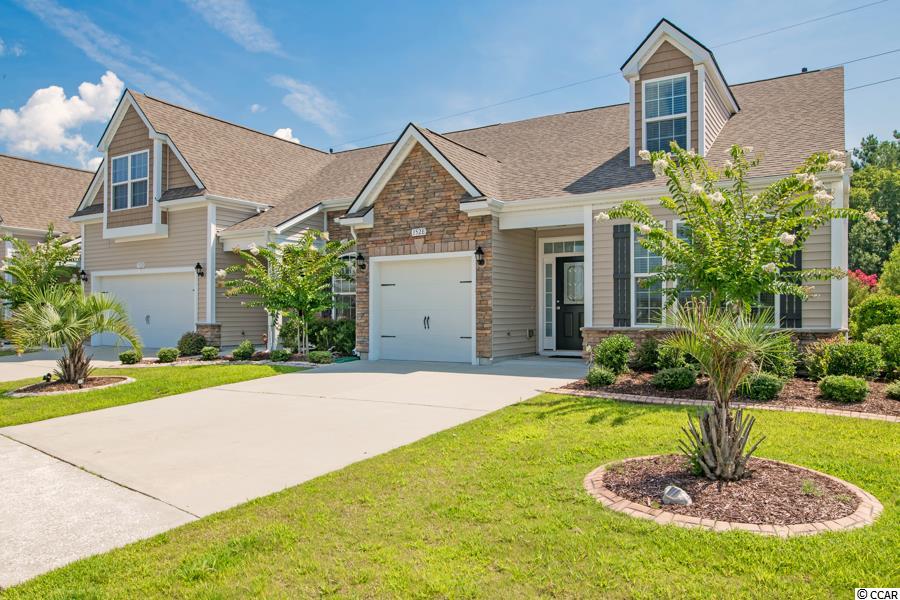
 Provided courtesy of © Copyright 2024 Coastal Carolinas Multiple Listing Service, Inc.®. Information Deemed Reliable but Not Guaranteed. © Copyright 2024 Coastal Carolinas Multiple Listing Service, Inc.® MLS. All rights reserved. Information is provided exclusively for consumers’ personal, non-commercial use,
that it may not be used for any purpose other than to identify prospective properties consumers may be interested in purchasing.
Images related to data from the MLS is the sole property of the MLS and not the responsibility of the owner of this website.
Provided courtesy of © Copyright 2024 Coastal Carolinas Multiple Listing Service, Inc.®. Information Deemed Reliable but Not Guaranteed. © Copyright 2024 Coastal Carolinas Multiple Listing Service, Inc.® MLS. All rights reserved. Information is provided exclusively for consumers’ personal, non-commercial use,
that it may not be used for any purpose other than to identify prospective properties consumers may be interested in purchasing.
Images related to data from the MLS is the sole property of the MLS and not the responsibility of the owner of this website.