Call Luke Anderson
Murrells Inlet, SC 29576
- 4Beds
- 3Full Baths
- N/AHalf Baths
- 1,931SqFt
- 2013Year Built
- 0.00Acres
- MLS# 2004769
- Residential
- Townhouse
- Sold
- Approx Time on Market1 month, 19 days
- AreaMyrtle Beach Area--South of 544 & West of 17 Bypass M.i. Horry County
- CountyHorry
- Subdivision Parmelee Townhomes - Murrells Inlet
Overview
Are you ready for the easy carefree life of fun, sun, beaches, great restaurants, parks and recreation? Then look no more! A covered entry with etched glass door with sidelights and transom window welcomes you into this well cared for home. You will be pleased with the hardwood floors throughout the entry main living areas. This open concept home is perfect for entertaining. The Kitchen features tile flooring, stainless steel appliances, wood cabinetry with decorative moldings, granite counters, under and above cabinet lighting, glass tile backsplash, pantry, recessed lighting and breakfast bar. The Kitchen looks out onto the Dining and Living Rooms with high ceiling, upgraded lighted ceiling fan and French Door to the enclosed Sunroom. The Sunroom enclosed with glass windows, door to rear and lighted ceiling fan, will soon become a favorite place to relax and look out unto the rear yard. The rear yard has been enclosed with privacy fencing on all sides, built-in grill station, concrete patio with decorative edging and still plenty of room to garden and or play! The Master Bedroom accessed off the main area is carpeted, has lighted ceiling fan, glass sliders opening to the Sunroom, and a hall with two walk-in closets and leads to the Master Bath. The Bath has tile flooring, double sink vanity large glass shower and a large linen closet. The Main Level also features an additional full Bath with tile flooring, vanity and shower over tub. Here also is the second carpeted Bedroom with double closet. Carpeted stairs lead to the Second Level which features two additional carpeted Bedrooms each with large closets and share a Jack & Jill Bath with private tub/shower and toilet area. Laundry Area is conveniently tucked away in the Kitchen. Entrance to the one car garage with finished flooring and access to the above storage area is also from the Kitchen. All Bedrooms feature upgraded lighted ceiling fans as well as the Living Room and Sunroom. Faux wood blinds cover all windows. The front of the home has been nicely landscaped with curb-scaping to enhance the planting beds. Owners here have access to a community pool, clubhouse, and enjoy carefree outdoor maintenance. Whether thinking of downsizing or starting out this is a perfect place to call home with easy access to major shopping, local beaches, Brookgreen Gardens, Huntington and Myrtle Beach State Parks, the Marsh Walk and so much more to explore!!
Sale Info
Listing Date: 03-01-2020
Sold Date: 04-21-2020
Aprox Days on Market:
1 month(s), 19 day(s)
Listing Sold:
4 Year(s), 6 month(s), 17 day(s) ago
Asking Price: $254,900
Selling Price: $250,000
Price Difference:
Reduced By $4,900
Agriculture / Farm
Grazing Permits Blm: ,No,
Horse: No
Grazing Permits Forest Service: ,No,
Grazing Permits Private: ,No,
Irrigation Water Rights: ,No,
Farm Credit Service Incl: ,No,
Crops Included: ,No,
Association Fees / Info
Hoa Frequency: Monthly
Hoa Fees: 153
Hoa: 1
Hoa Includes: CommonAreas, MaintenanceGrounds, Other, PestControl, Pools, RecreationFacilities, Trash
Community Features: Clubhouse, CableTV, GolfCartsOK, InternetAccess, RecreationArea, LongTermRentalAllowed, Pool
Assoc Amenities: Clubhouse, OwnerAllowedGolfCart, PetRestrictions, Trash, CableTV, MaintenanceGrounds
Bathroom Info
Total Baths: 3.00
Fullbaths: 3
Bedroom Info
Beds: 4
Building Info
New Construction: No
Levels: Two
Year Built: 2013
Structure Type: Townhouse
Mobile Home Remains: ,No,
Zoning: GR
Construction Materials: VinylSiding
Entry Level: 1
Buyer Compensation
Exterior Features
Spa: Yes
Patio and Porch Features: Patio
Spa Features: HotTub
Pool Features: Community, OutdoorPool
Foundation: Slab
Exterior Features: BuiltinBarbecue, Barbecue, Fence, HotTubSpa, SprinklerIrrigation, Patio
Financial
Lease Renewal Option: ,No,
Garage / Parking
Garage: Yes
Carport: No
Parking Type: OneCarGarage, Private, GarageDoorOpener
Open Parking: No
Attached Garage: No
Garage Spaces: 1
Green / Env Info
Interior Features
Floor Cover: Carpet, Tile, Wood
Fireplace: No
Laundry Features: WasherHookup
Furnished: Unfurnished
Interior Features: Attic, PermanentAtticStairs, WindowTreatments, BedroomonMainLevel, EntranceFoyer, HighSpeedInternet
Appliances: Dryer, Washer
Lot Info
Lease Considered: ,No,
Lease Assignable: ,No,
Acres: 0.00
Land Lease: No
Lot Description: OutsideCityLimits, Rectangular
Misc
Pool Private: No
Pets Allowed: OwnerOnly, Yes
Offer Compensation
Other School Info
Property Info
County: Horry
View: No
Senior Community: No
Stipulation of Sale: None
Property Sub Type Additional: Townhouse
Property Attached: No
Security Features: SmokeDetectors
Disclosures: CovenantsRestrictionsDisclosure,SellerDisclosure
Rent Control: No
Construction: Resale
Room Info
Basement: ,No,
Sold Info
Sold Date: 2020-04-21T00:00:00
Sqft Info
Building Sqft: 1931
Living Area Source: PublicRecords
Sqft: 1931
Tax Info
Unit Info
Unit: B
Utilities / Hvac
Heating: Central, Gas
Cooling: CentralAir
Electric On Property: No
Cooling: Yes
Utilities Available: CableAvailable, ElectricityAvailable, NaturalGasAvailable, PhoneAvailable, SewerAvailable, UndergroundUtilities, WaterAvailable, HighSpeedInternetAvailable, TrashCollection
Heating: Yes
Water Source: Public
Waterfront / Water
Waterfront: No
Schools
Elem: Saint James Elementary School
Middle: Saint James Middle School
High: Saint James High School
Directions
Tournement Blvd to Parmelee Drive.Courtesy of Keller Williams Innovate South
Call Luke Anderson


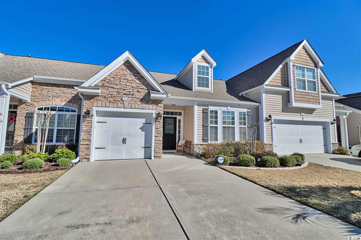
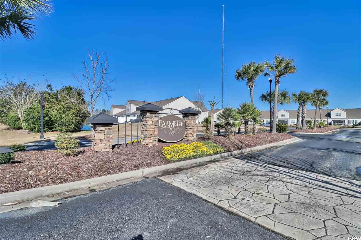
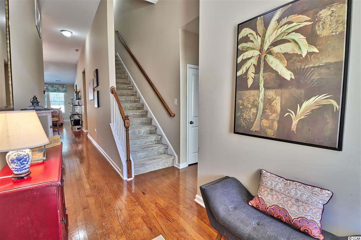
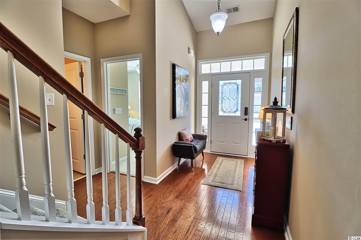
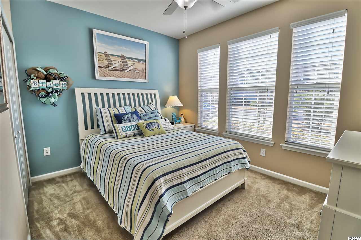
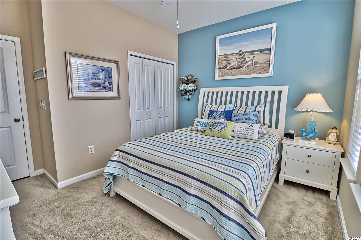
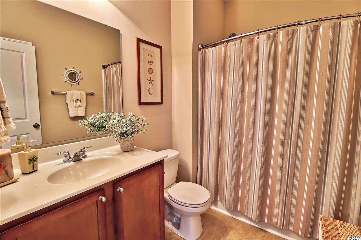
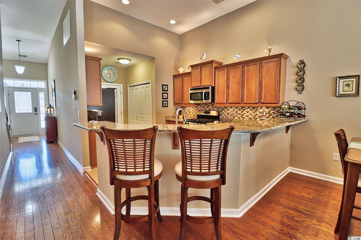
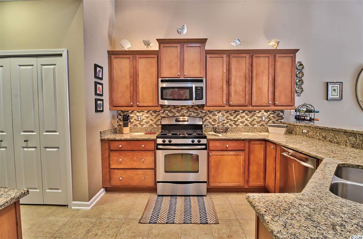
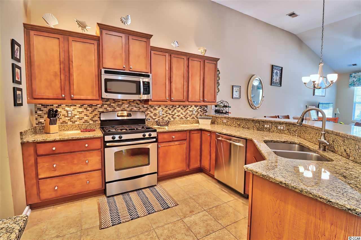
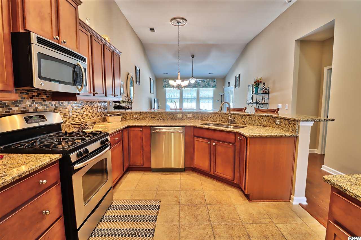
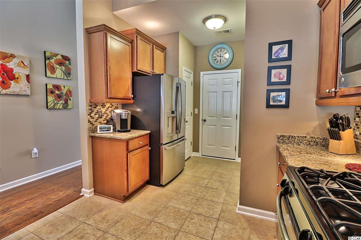
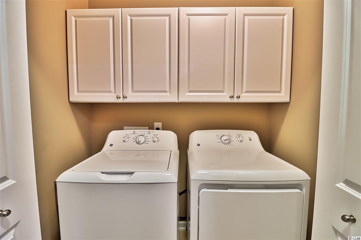
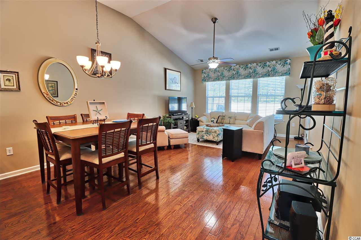
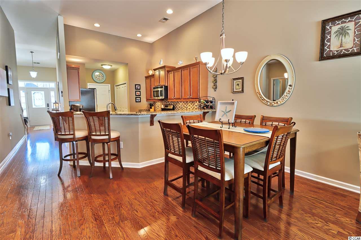
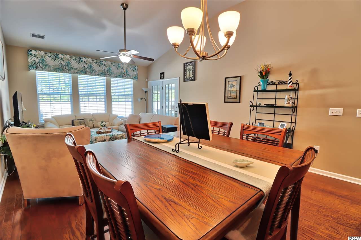
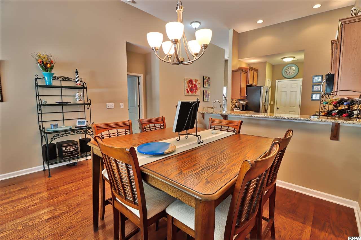
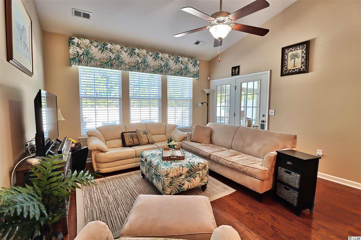
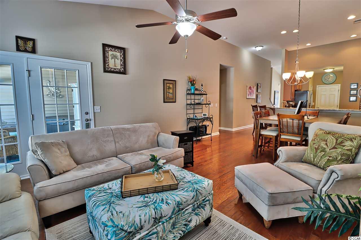
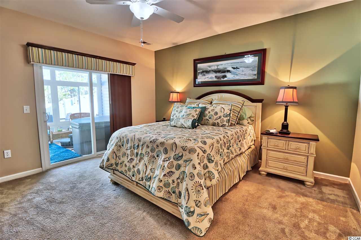
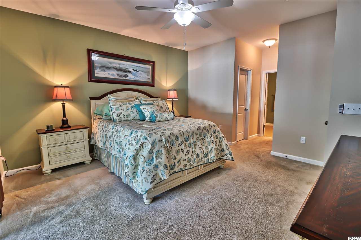
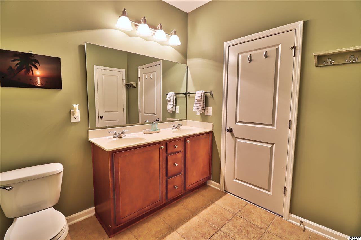
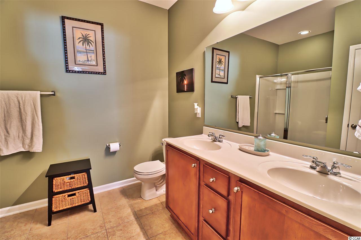
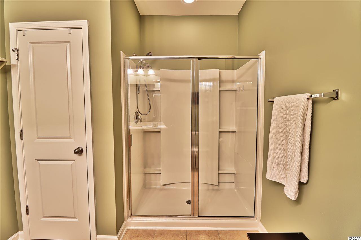
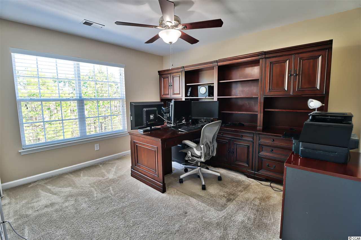
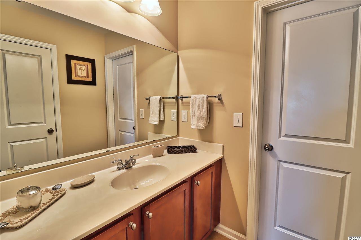
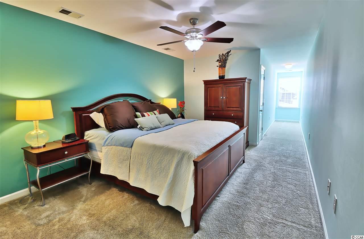
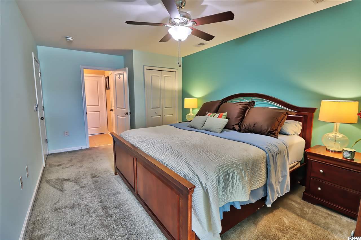
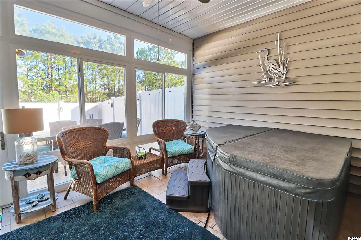
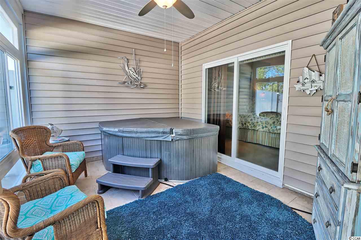
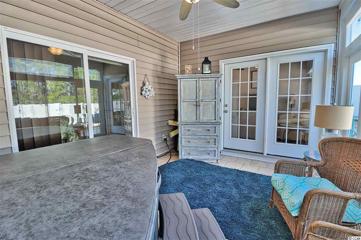
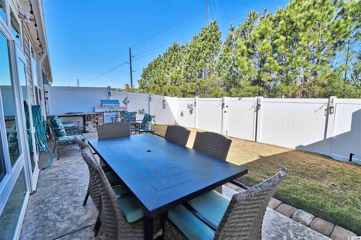
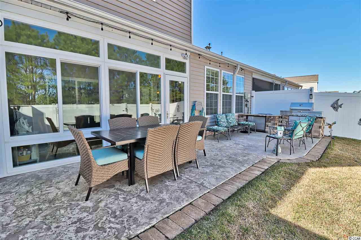
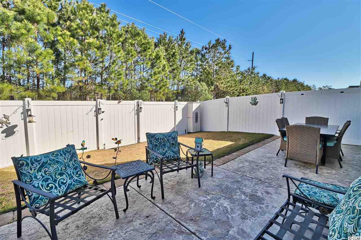
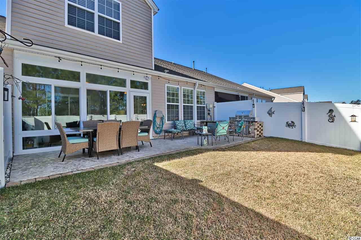
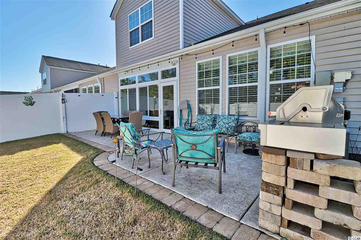
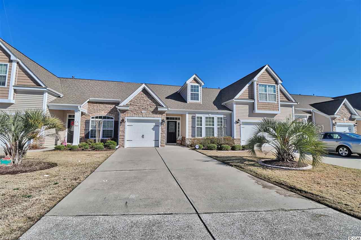
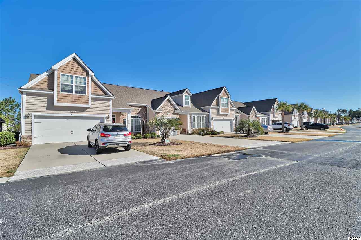
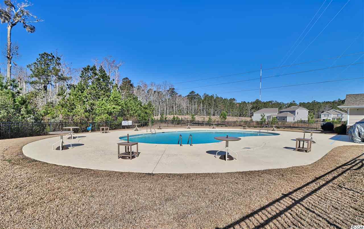
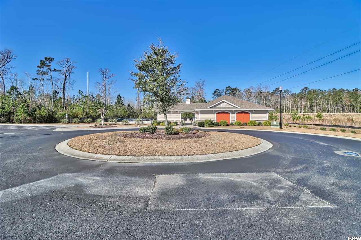
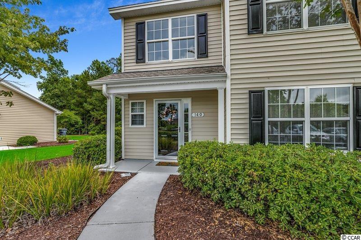
 MLS# 2112498
MLS# 2112498 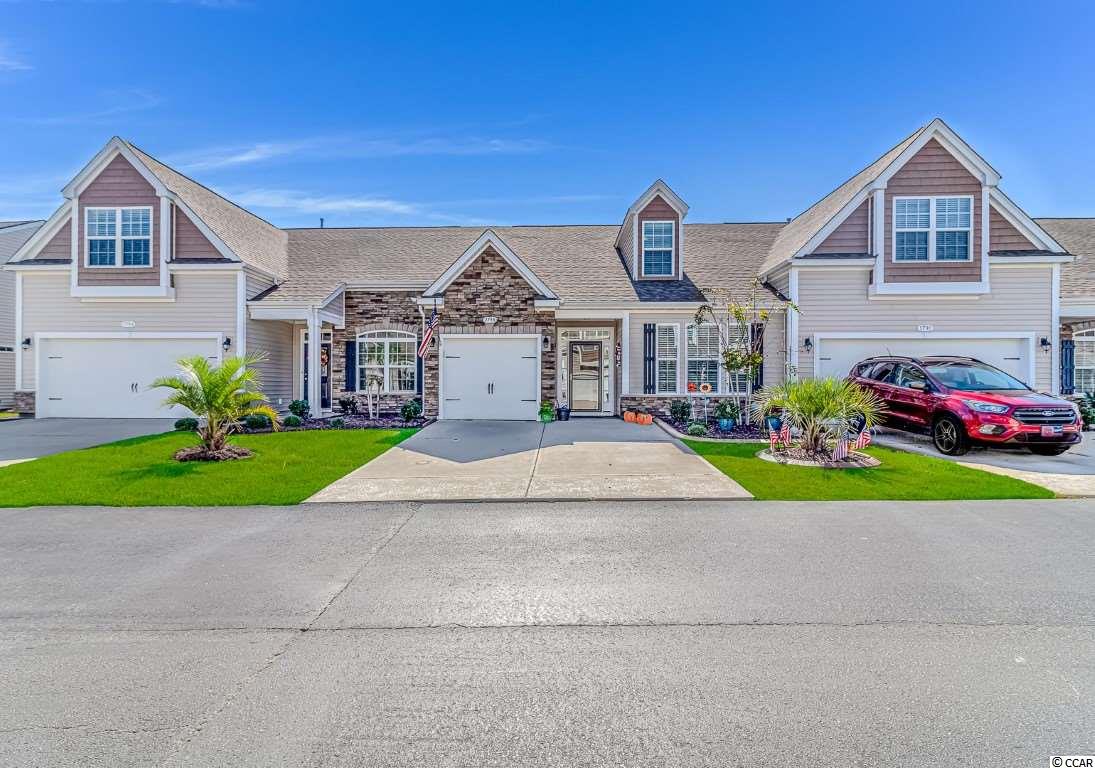
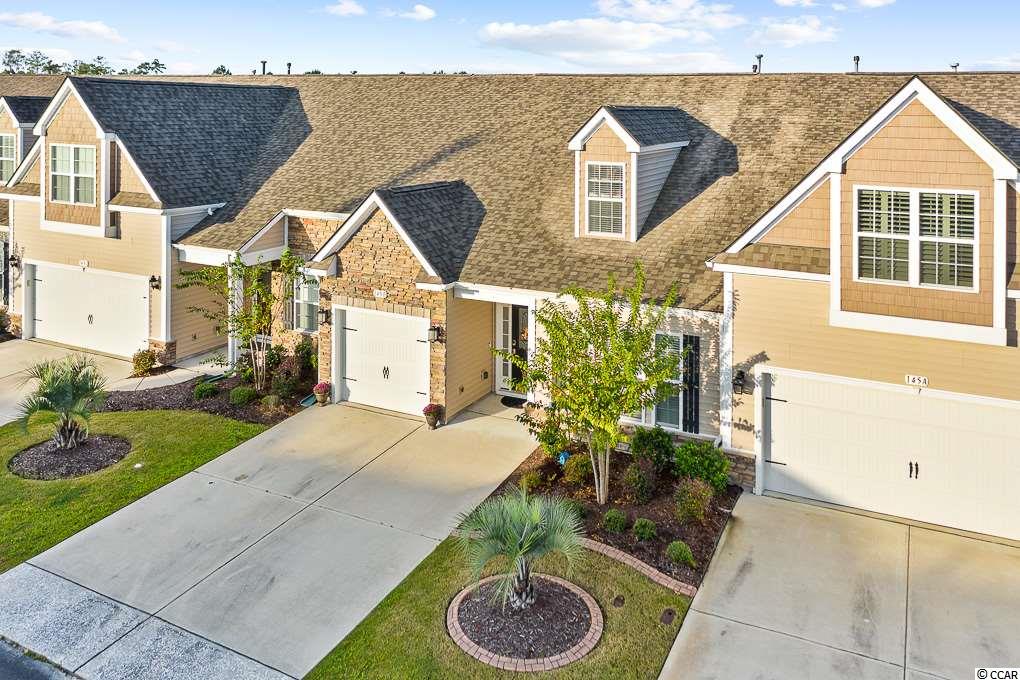
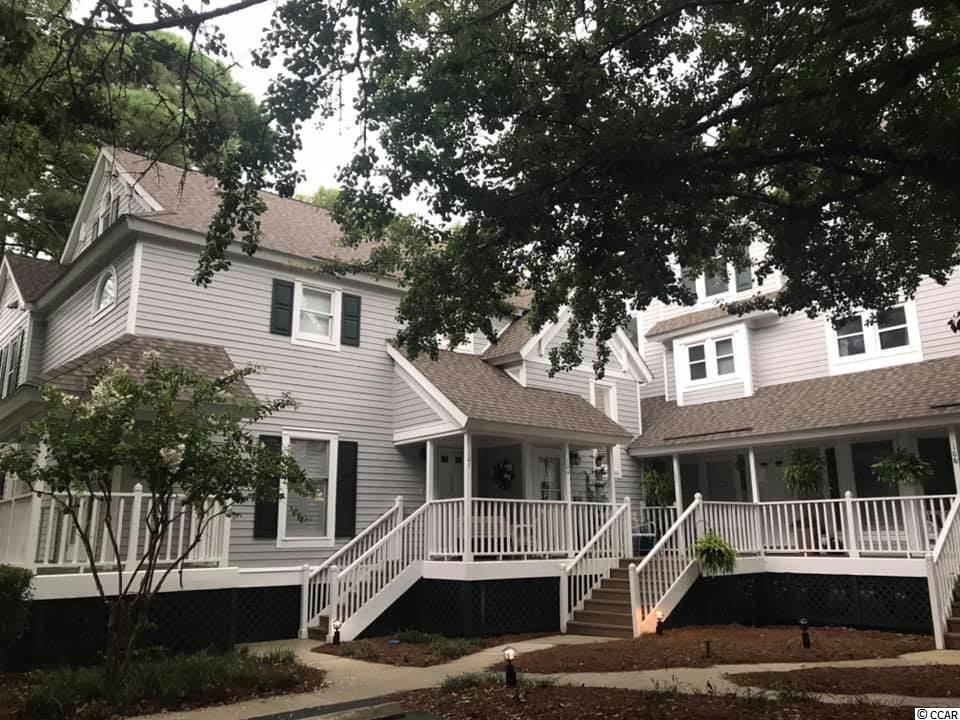
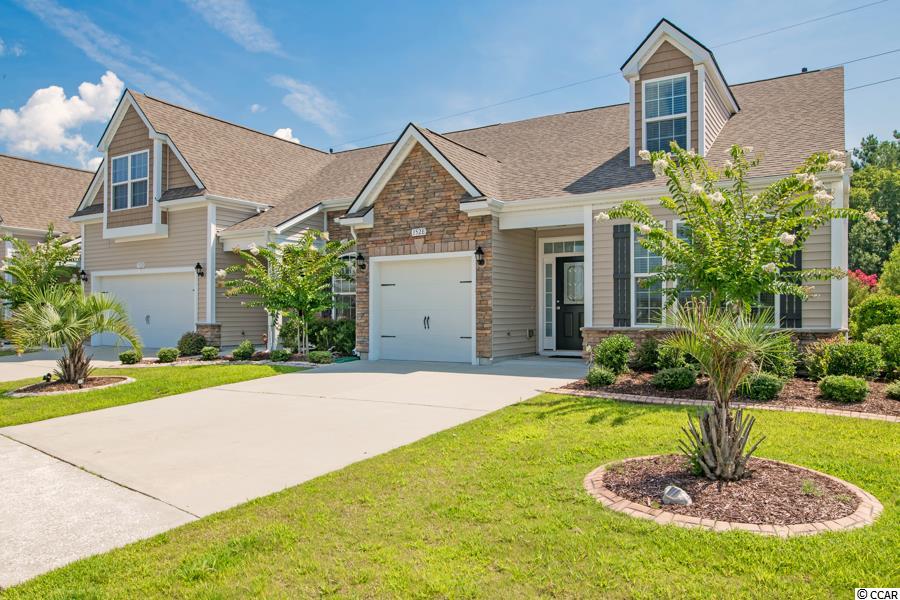
 Provided courtesy of © Copyright 2024 Coastal Carolinas Multiple Listing Service, Inc.®. Information Deemed Reliable but Not Guaranteed. © Copyright 2024 Coastal Carolinas Multiple Listing Service, Inc.® MLS. All rights reserved. Information is provided exclusively for consumers’ personal, non-commercial use,
that it may not be used for any purpose other than to identify prospective properties consumers may be interested in purchasing.
Images related to data from the MLS is the sole property of the MLS and not the responsibility of the owner of this website.
Provided courtesy of © Copyright 2024 Coastal Carolinas Multiple Listing Service, Inc.®. Information Deemed Reliable but Not Guaranteed. © Copyright 2024 Coastal Carolinas Multiple Listing Service, Inc.® MLS. All rights reserved. Information is provided exclusively for consumers’ personal, non-commercial use,
that it may not be used for any purpose other than to identify prospective properties consumers may be interested in purchasing.
Images related to data from the MLS is the sole property of the MLS and not the responsibility of the owner of this website.