The current prices for all Real Estate Listings in champions village at prince creek - Murrells Inlet, SC are reflected in the the table below.
Market Snapshot
Averages based on current search criteria as of 11/10/2024 3:12 PM
| Class | Total | Price | Beds | Baths | Age |
|---|---|---|---|---|---|
| Residential | 97 | $375,782 | 3.5 | 2.4 | 5.2 |
104 Champions Village Dr.
Murrells Inlet, SC 29576
Champions Village At Prince Creek
Residential
 MLS# 1607993 / Sold
MLS# 1607993 / Sold
This sought-after, all downstairs Southwind floor plan is one of nine design options available in Champions Village. This particular home is curren...
112 Champions Village Dr.
Murrells Inlet, SC 29576
Champions Village At Prince Creek
Residential
 MLS# 1601904 / Sold
MLS# 1601904 / Sold
This sought-after, all downstairs Southwind floor plan is one of nine design options available in Champions Village. This particular home is curren...
Lot 31 Scottsdale Ct.
Murrells Inlet, SC 29576
Champions Village At Prince Creek
Residential
 MLS# 1708330 / Sold
MLS# 1708330 / Sold
This is the highly desired 3BD/2BA Pebble Beach plan. Home is equipped with upgraded cabinets, quartz countertops in kitchen and all 3 bathrooms, s...
220 Ponte Vedra Dr.
Murrells Inlet, SC 29576
Champions Village At Prince Creek
Residential
 MLS# 1709803 / Sold
MLS# 1709803 / Sold
Move in now and enjoy the summer at Champions Village! This is the sought after Summerlin plan packed with upgrades! ""Wood Look"" porcelain tile ...
Lot 42 Scottsdale Ct.
Murrells Inlet, SC 29576
Champions Village At Prince Creek
Residential
 MLS# 1617747 / Sold
MLS# 1617747 / Sold
New Design! Three bedrooms and two bathrooms on the main level make for convenient living. Adding the second floor bonus room, bath and bedroom p...
108 Champions Village Dr.
Murrells Inlet, SC 29576
Champions Village At Prince Creek
Residential
 MLS# 1420567 / Sold
MLS# 1420567 / Sold
Construction is underway and will be ready to move in by April 2015. This ""Stonebrae"" plan is located on lot 3 in Champions Village. The ""Stone...
100 Champions Village Dr.
Murrells Inlet, SC 29576
Champions Village At Prince Creek
Residential
 MLS# 1602007 / Sold
MLS# 1602007 / Sold
This ""Stonebrae"" plan is located on lot 1 in Champions Village. The ""Stonebrae"" is a practical and efficient 3 bedroom / 2 bathroom floor plan ...


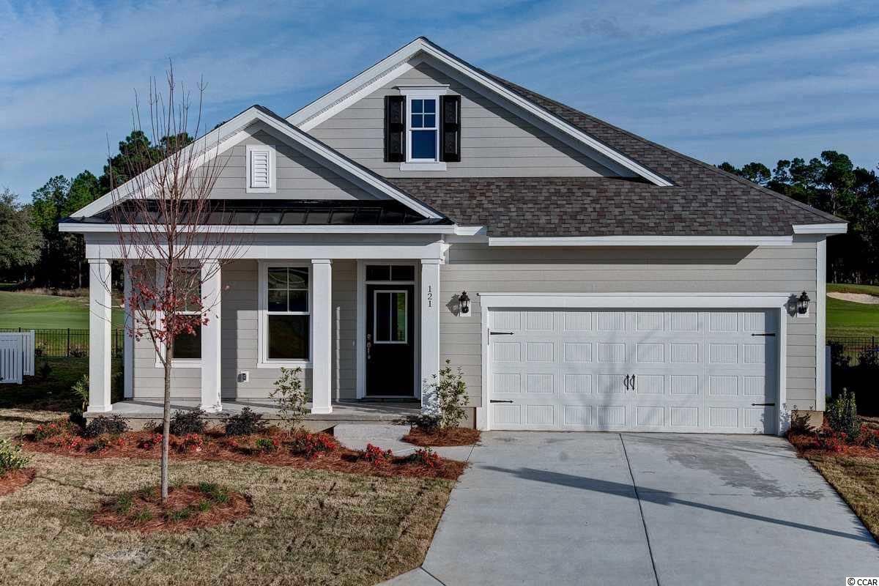
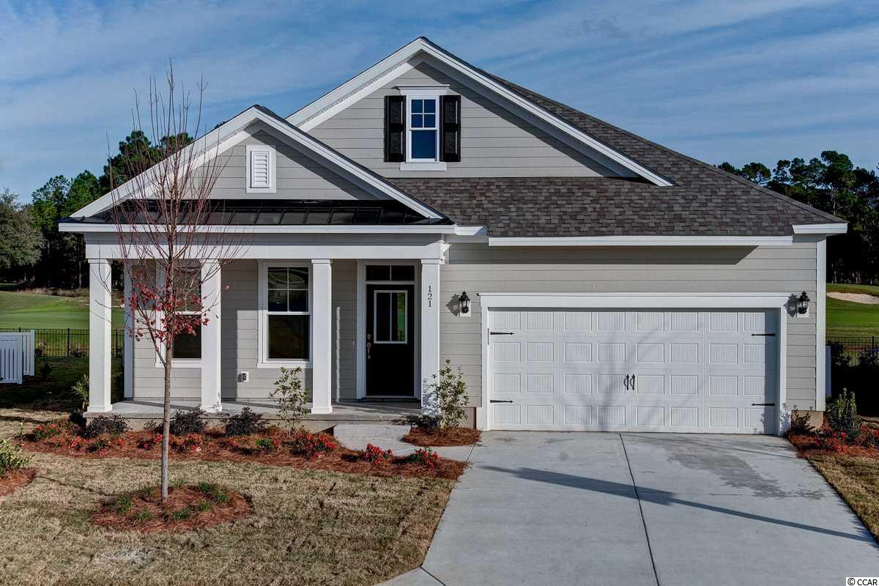
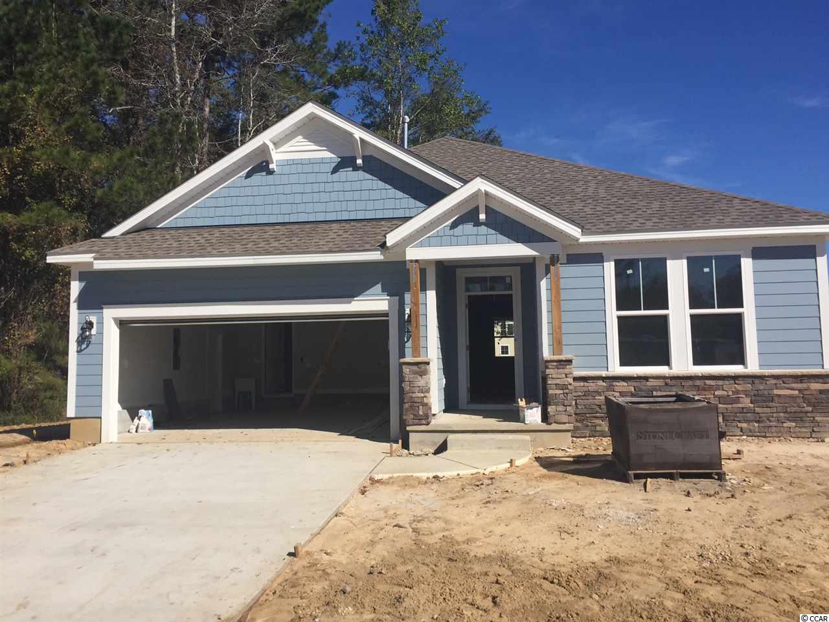
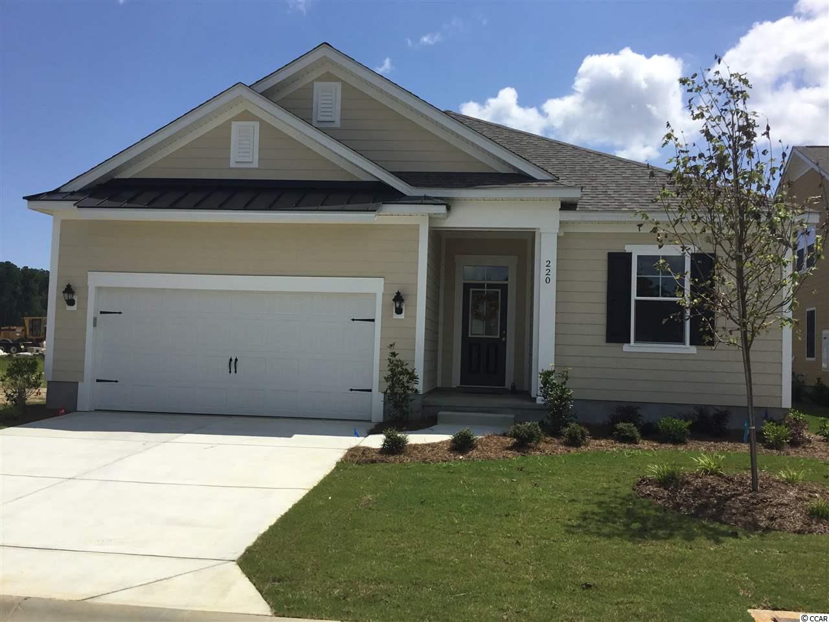
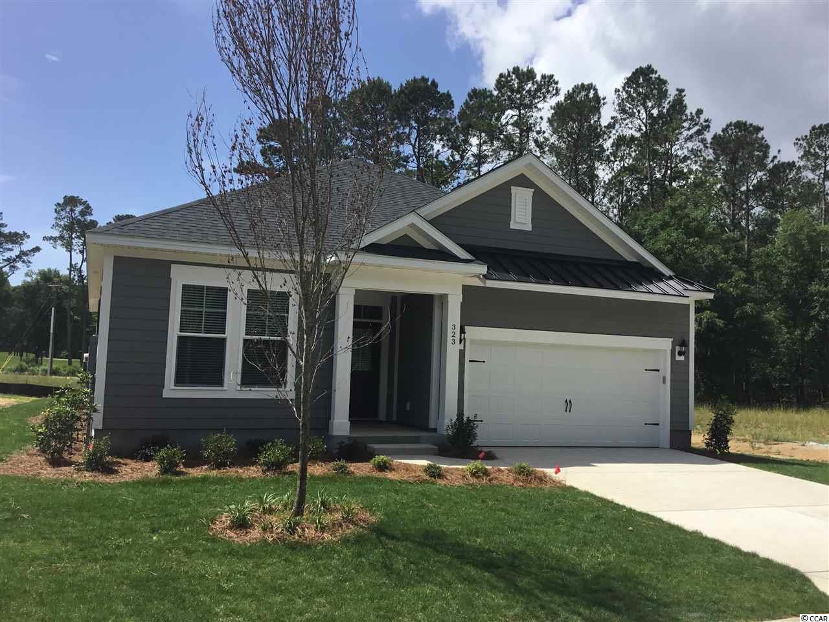
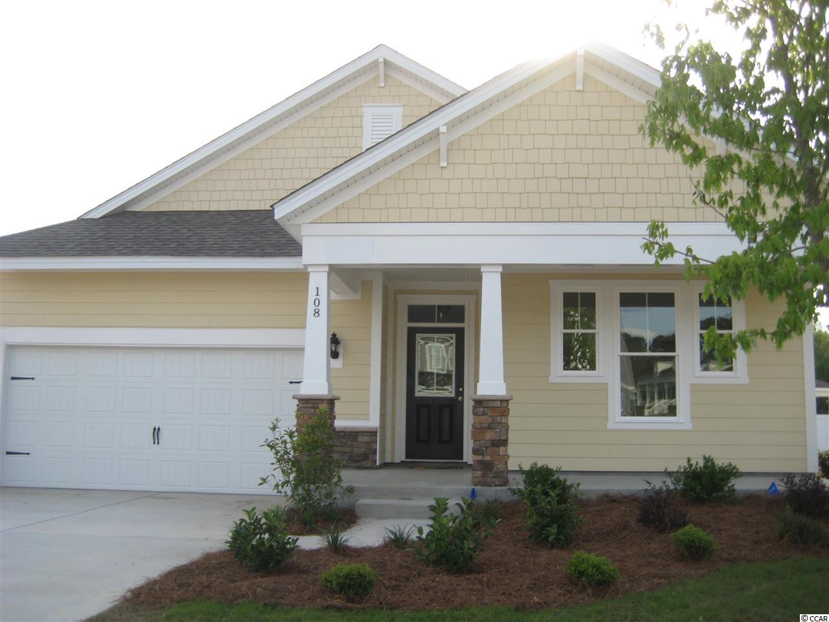
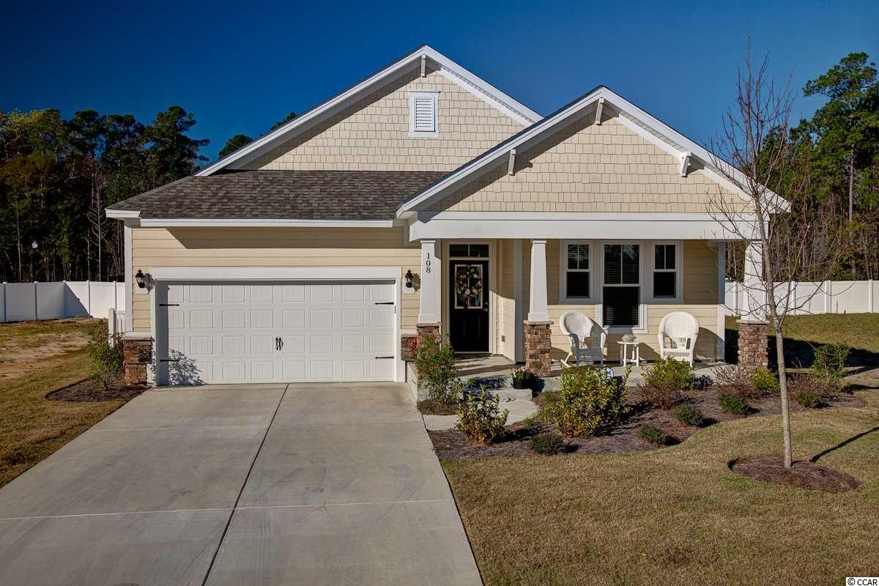
 Provided courtesy of © Copyright 2024 Coastal Carolinas Multiple Listing Service, Inc.®. Information Deemed Reliable but Not Guaranteed. © Copyright 2024 Coastal Carolinas Multiple Listing Service, Inc.® MLS. All rights reserved. Information is provided exclusively for consumers’ personal, non-commercial use,
that it may not be used for any purpose other than to identify prospective properties consumers may be interested in purchasing.
Images related to data from the MLS is the sole property of the MLS and not the responsibility of the owner of this website.
Provided courtesy of © Copyright 2024 Coastal Carolinas Multiple Listing Service, Inc.®. Information Deemed Reliable but Not Guaranteed. © Copyright 2024 Coastal Carolinas Multiple Listing Service, Inc.® MLS. All rights reserved. Information is provided exclusively for consumers’ personal, non-commercial use,
that it may not be used for any purpose other than to identify prospective properties consumers may be interested in purchasing.
Images related to data from the MLS is the sole property of the MLS and not the responsibility of the owner of this website.