Call Luke Anderson
Myrtle Beach, SC 29579
- 5Beds
- 4Full Baths
- 1Half Baths
- 3,594SqFt
- 2014Year Built
- 0.27Acres
- MLS# 2426009
- Residential
- Detached
- Active
- Approx Time on Market2 days
- AreaMyrtle Beach Area--Carolina Forest
- CountyHorry
- Subdivision Amherst-Berkshire Forest-Carolina Forest
Overview
Welcome to the highly sought-after Nantucket floorplan, situated within the prestigious gated community of Amherst at Berkshire Forest. This remarkable all-brick home offers 4 bedrooms, 4.5 bathrooms, and features a versatile flex room with elegant double glass doors, making it perfect for use as an office, den, or 5th bedroom room. Nestled on a generous wooded homesite, this home exudes privacy and showcases breathtaking views. Step inside to the grandeur of 12-foot ceilings, an airy open floor plan, and abundant space for the whole family to enjoy. With a rare and desirable layout, this floorplan includes two master suites conveniently located on the first floor. As you explore further, youll find a sophisticated formal dining room adorned with a tray ceiling, a spacious living room complemented by a cozy gas fireplace, and a truly exceptional kitchen. A culinary haven, the kitchen is equipped with top-of-the-line stainless steel appliances, a double oven, gas cooktop, elegant quartz countertops, ample custom cabinetry and counter space, a pantry, and both a breakfast bar and nook. Recently remodeled, this kitchen is perfect for entertaining and daily use alike. Unwind in the Carolina room, where you can enjoy views of the scenic wooded surroundings and ample space for relaxation. This home offers an array of outstanding features, including a sprawling bonus room that can serve as a bedroom, a den/study/office for added versatility, an extended garage with epoxy flooring, natural gas heating, hurricane panels, 3M window protection for added security, an irrigation system on a separate meter, and elegant crown molding throughout. Additional touches include a storm door, a security system, and a prime location backing up to a private wooded area. With easy access to the clubhouse, resort-style pool, lazy river, nature trail, and Silver Lakeall just a short walk or golf cart ride awaythis home provides an ideal blend of active and relaxed living. Whether you're relaxing by the pool or taking a leisurely stroll around the lake, this home offers a truly exceptional lifestyle. Berkshire Forest is an established natural gas community located in the Carolina Forest area of Myrtle Beach. This highly sought-after community is within walking distance of River Oaks Elementary and offers 2 amenity centers, a clubhouse, a resort-style pool, lazy river, lap pool, dog park, tennis courts, pickleball courts, a nature walking trail, and a fishing lake. If you're in search of the ideal coastal sanctuary to call your own, look no furtherthis home epitomizes beachside living at its finest.
Agriculture / Farm
Grazing Permits Blm: ,No,
Horse: No
Grazing Permits Forest Service: ,No,
Grazing Permits Private: ,No,
Irrigation Water Rights: ,No,
Farm Credit Service Incl: ,No,
Crops Included: ,No,
Association Fees / Info
Hoa Frequency: Monthly
Hoa Fees: 167
Hoa: 1
Community Features: Gated
Assoc Amenities: Gated
Bathroom Info
Total Baths: 5.00
Halfbaths: 1
Fullbaths: 4
Room Features
DiningRoom: TrayCeilings, SeparateFormalDiningRoom
FamilyRoom: CeilingFans, Fireplace
Kitchen: BreakfastArea, KitchenIsland, Pantry, StainlessSteelAppliances, SolidSurfaceCounters
LivingRoom: TrayCeilings
Other: BedroomOnMainLevel, InLawFloorplan
PrimaryBathroom: DualSinks, GardenTubRomanTub, SeparateShower
PrimaryBedroom: TrayCeilings, CeilingFans, MainLevelMaster, WalkInClosets
Bedroom Info
Beds: 5
Building Info
New Construction: No
Levels: OneAndOneHalf
Year Built: 2014
Mobile Home Remains: ,No,
Zoning: res
Style: Traditional
Construction Materials: Brick
Builders Name: Pulte Homes
Builder Model: Nantucket
Buyer Compensation
Exterior Features
Spa: No
Patio and Porch Features: Patio, Porch, Screened
Foundation: Slab
Exterior Features: SprinklerIrrigation, Patio
Financial
Lease Renewal Option: ,No,
Garage / Parking
Parking Capacity: 4
Garage: Yes
Carport: No
Parking Type: Attached, Garage, TwoCarGarage
Open Parking: No
Attached Garage: Yes
Garage Spaces: 2
Green / Env Info
Interior Features
Floor Cover: Carpet, Tile, Wood
Fireplace: No
Furnished: Unfurnished
Interior Features: BedroomOnMainLevel, BreakfastArea, InLawFloorplan, KitchenIsland, StainlessSteelAppliances, SolidSurfaceCounters
Appliances: DoubleOven, Dishwasher, Disposal, Microwave
Lot Info
Lease Considered: ,No,
Lease Assignable: ,No,
Acres: 0.27
Land Lease: No
Lot Description: Rectangular
Misc
Pool Private: No
Offer Compensation
Other School Info
Property Info
County: Horry
View: No
Senior Community: No
Stipulation of Sale: None
Habitable Residence: ,No,
Property Sub Type Additional: Detached
Property Attached: No
Security Features: GatedCommunity
Rent Control: No
Construction: Resale
Room Info
Basement: ,No,
Sold Info
Sqft Info
Building Sqft: 4150
Living Area Source: Builder
Sqft: 3594
Tax Info
Unit Info
Utilities / Hvac
Heating: Gas
Cooling: CentralAir
Electric On Property: No
Cooling: Yes
Utilities Available: ElectricityAvailable, NaturalGasAvailable, SewerAvailable, UndergroundUtilities, WaterAvailable
Heating: Yes
Water Source: Public
Waterfront / Water
Waterfront: No
Directions
River Oaks to Augusta Plantation Drive. Left onto Brentford Place.Courtesy of Living South Realty
Call Luke Anderson


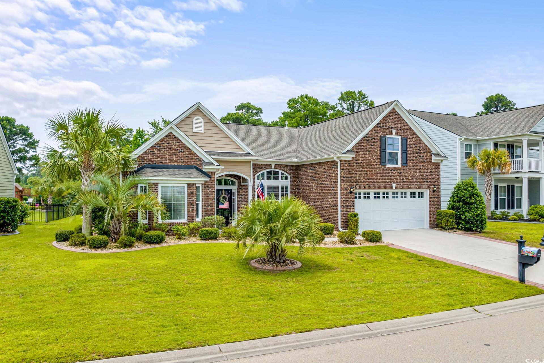
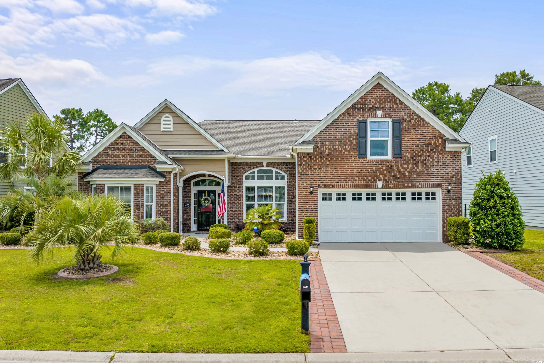
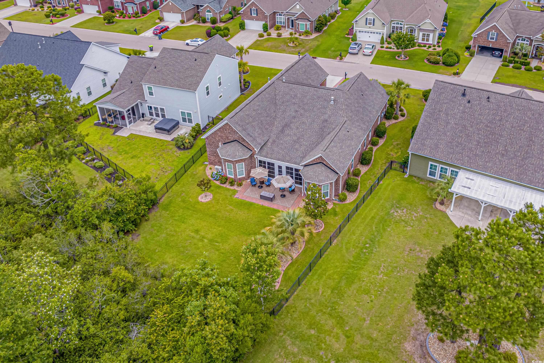

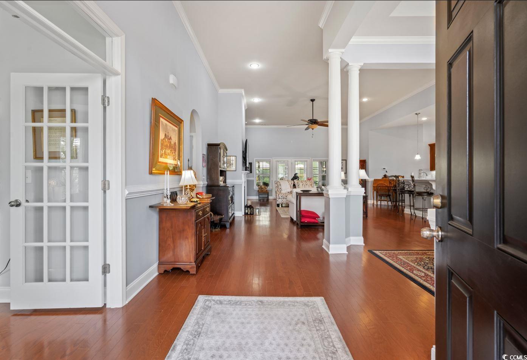
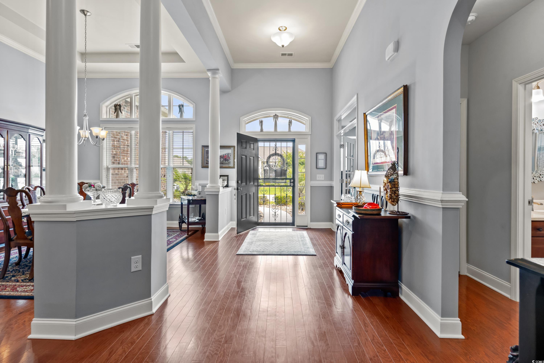
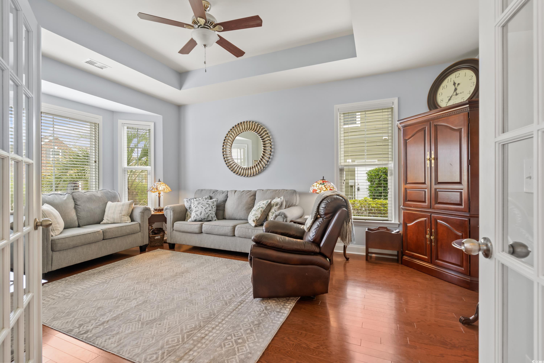
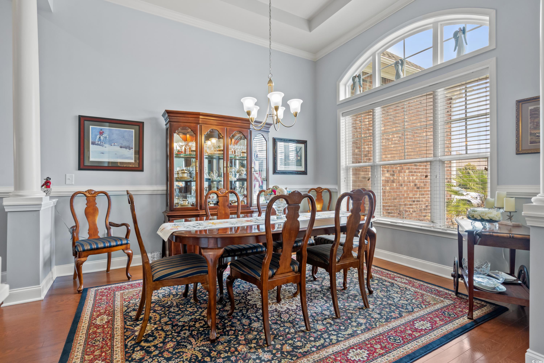


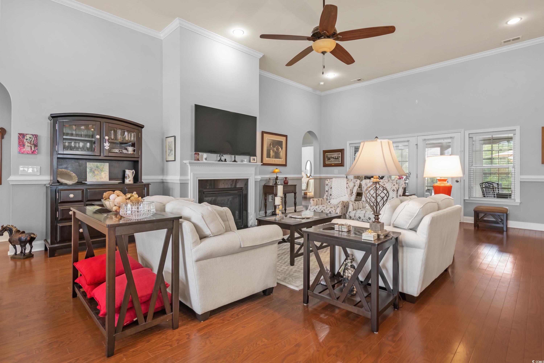


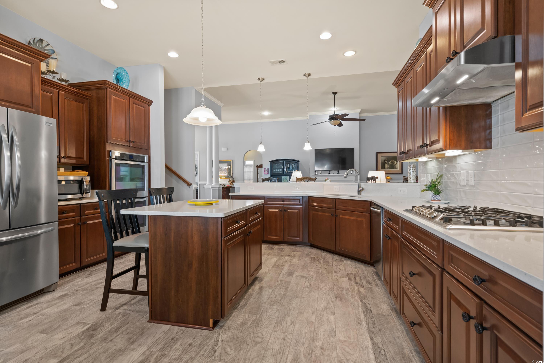


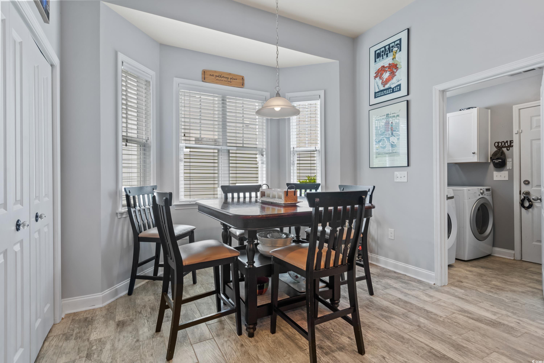
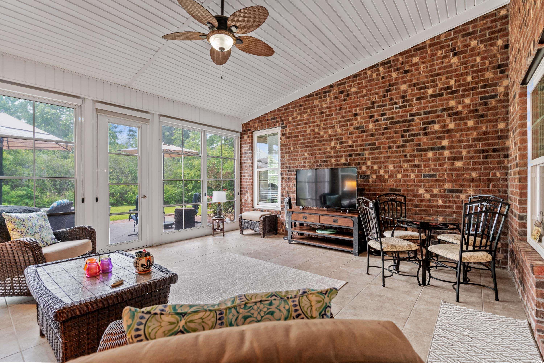



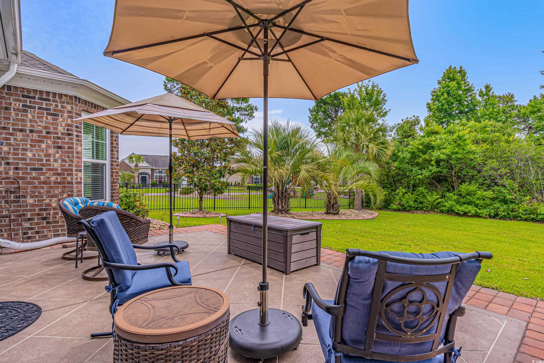


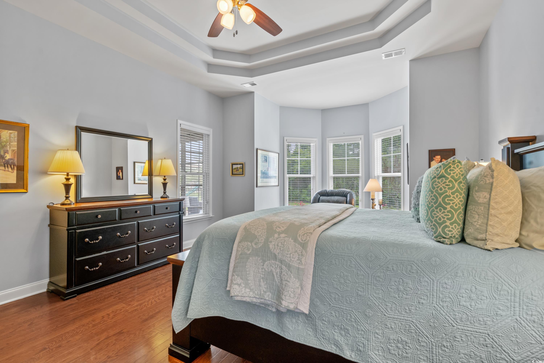




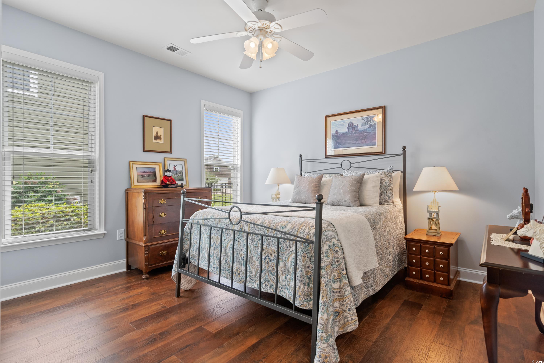


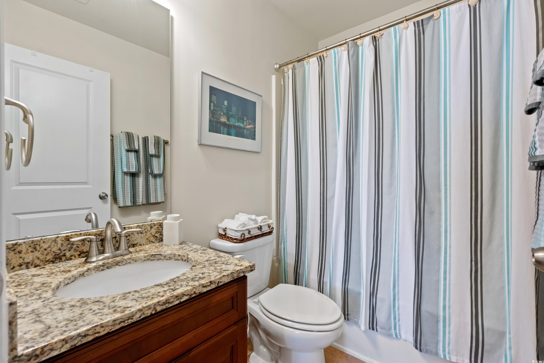

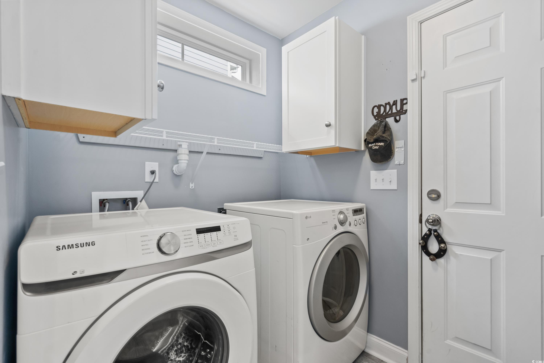

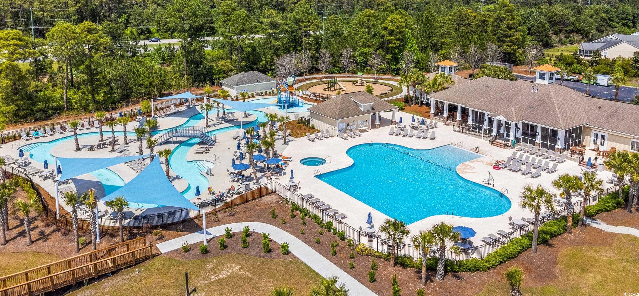

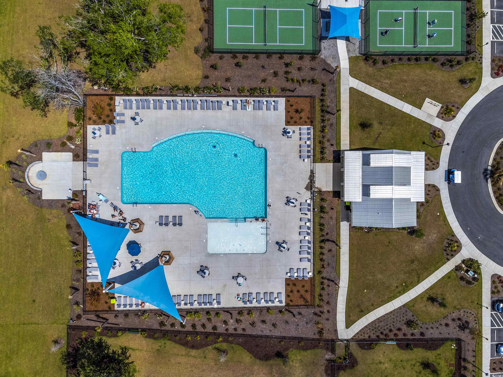

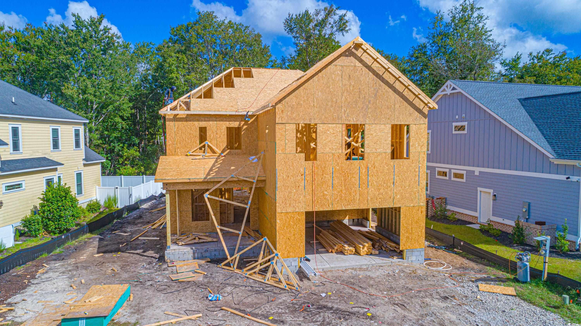
 MLS# 2409848
MLS# 2409848  Provided courtesy of © Copyright 2024 Coastal Carolinas Multiple Listing Service, Inc.®. Information Deemed Reliable but Not Guaranteed. © Copyright 2024 Coastal Carolinas Multiple Listing Service, Inc.® MLS. All rights reserved. Information is provided exclusively for consumers’ personal, non-commercial use,
that it may not be used for any purpose other than to identify prospective properties consumers may be interested in purchasing.
Images related to data from the MLS is the sole property of the MLS and not the responsibility of the owner of this website.
Provided courtesy of © Copyright 2024 Coastal Carolinas Multiple Listing Service, Inc.®. Information Deemed Reliable but Not Guaranteed. © Copyright 2024 Coastal Carolinas Multiple Listing Service, Inc.® MLS. All rights reserved. Information is provided exclusively for consumers’ personal, non-commercial use,
that it may not be used for any purpose other than to identify prospective properties consumers may be interested in purchasing.
Images related to data from the MLS is the sole property of the MLS and not the responsibility of the owner of this website.