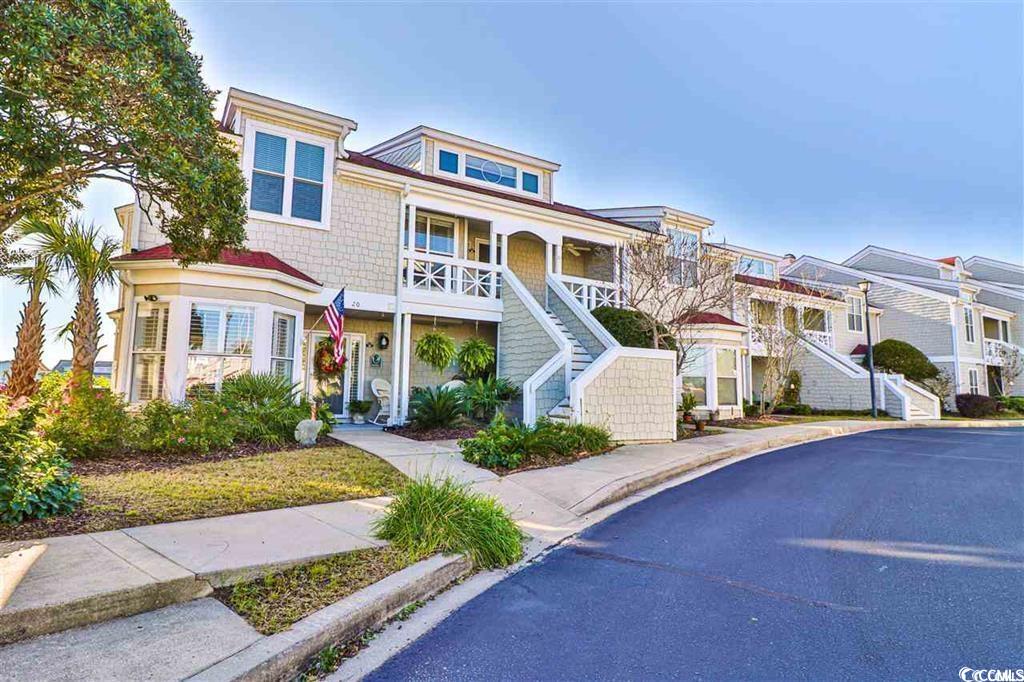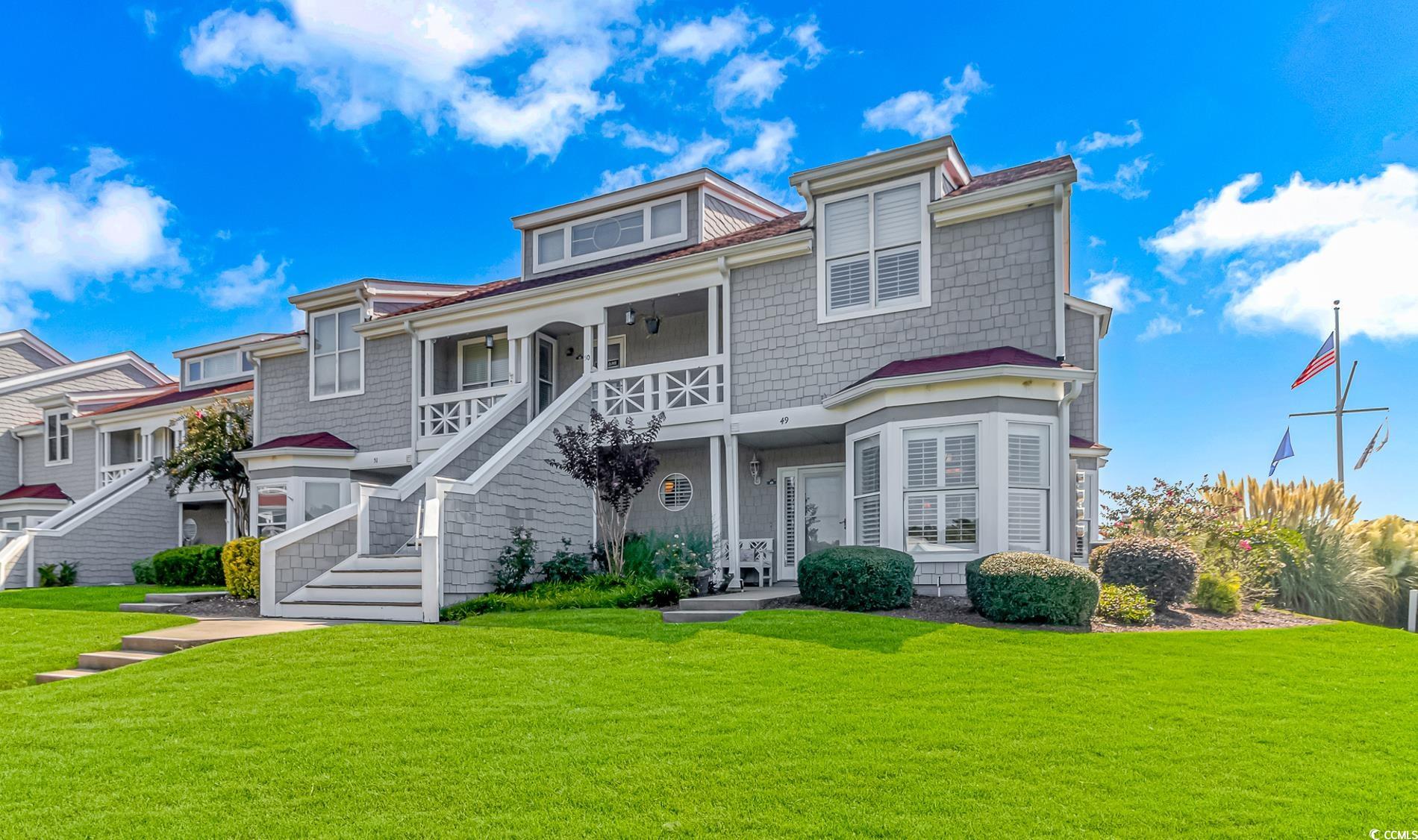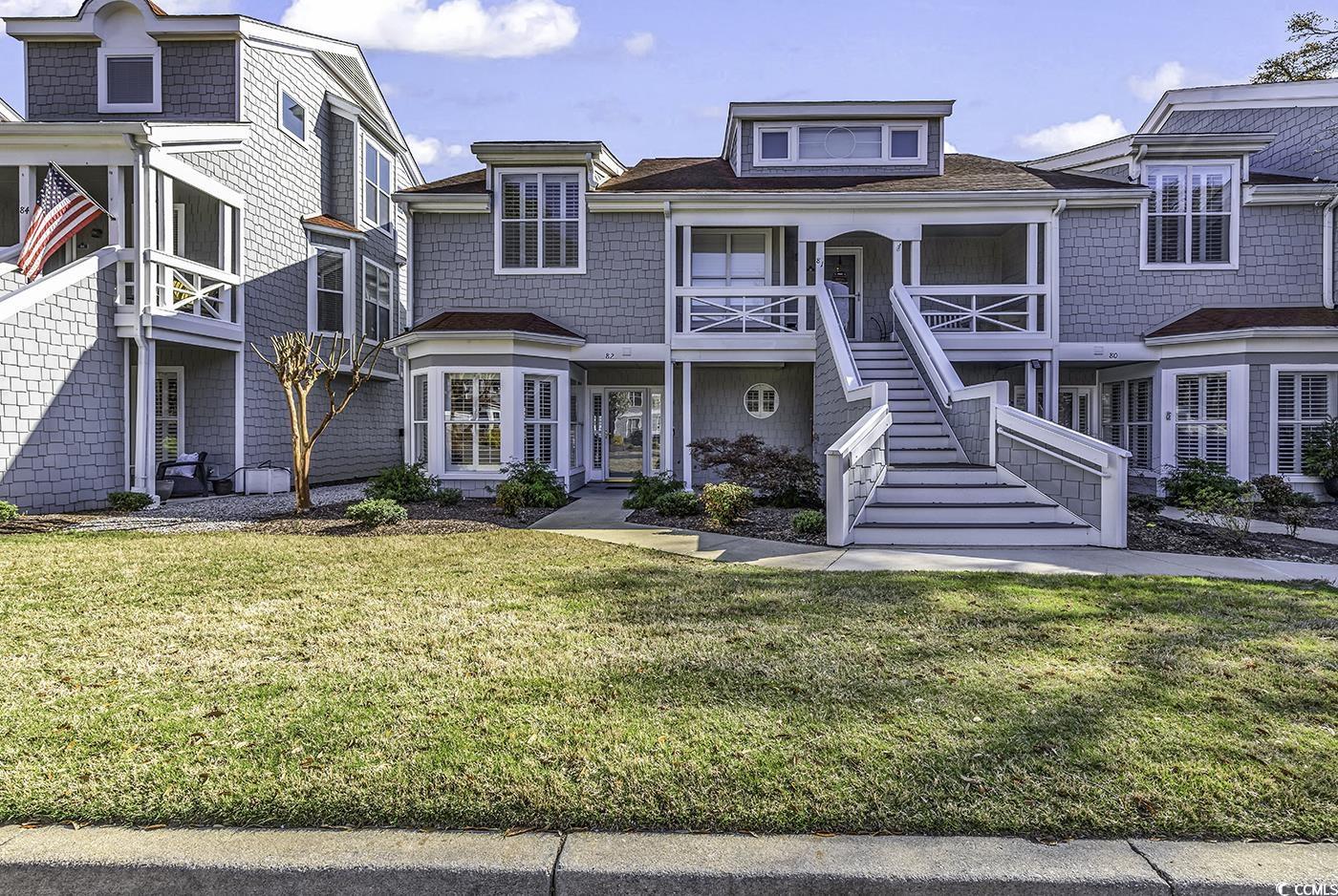Call Luke Anderson
Little River, SC 29566
- 3Beds
- 2Full Baths
- 1Half Baths
- 1,729SqFt
- 1987Year Built
- C-20Unit #
- MLS# 2425264
- Residential
- Condominium
- Active Under Contract
- Approx Time on Market5 days
- AreaLittle River Area--North of Hwy 9
- CountyHorry
- Subdivision Mariners Pointe
Overview
Gorgeous end unit in the sprawling Mariner's Pointe waterfront community! This large townhome has 3 bedrooms and 2.5 baths. Lots of windows allow natural light to flood in every room and the views are absolutely magnificent! This home exudes luxury in every detail. Enjoy a glass of wine in front of your fireplace while enjoying the amazing sunsets over the water right in your backyard. Schedule your showing today!
Agriculture / Farm
Grazing Permits Blm: ,No,
Horse: No
Grazing Permits Forest Service: ,No,
Grazing Permits Private: ,No,
Irrigation Water Rights: ,No,
Farm Credit Service Incl: ,No,
Crops Included: ,No,
Association Fees / Info
Hoa Frequency: Monthly
Hoa Fees: 716
Hoa: 1
Hoa Includes: CommonAreas, CableTv, Insurance, Internet, LegalAccounting, MaintenanceGrounds, PestControl, Pools, Recycling, RecreationFacilities, Sewer, Trash, Water
Community Features: Clubhouse, CableTv, Gated, InternetAccess, RecreationArea, TennisCourts, LongTermRentalAllowed, Pool
Assoc Amenities: Clubhouse, Gated, PetRestrictions, TennisCourts, Trash, CableTv, MaintenanceGrounds
Bathroom Info
Total Baths: 3.00
Halfbaths: 1
Fullbaths: 2
Room Features
Kitchen: BreakfastBar, BreakfastArea, KitchenExhaustFan, Pantry, StainlessSteelAppliances, SolidSurfaceCounters
LivingRoom: CeilingFans, Fireplace, SunkenLivingRoom, VaultedCeilings
PrimaryBathroom: SeparateShower
PrimaryBedroom: CeilingFans, WalkInClosets
Bedroom Info
Beds: 3
Building Info
New Construction: No
Levels: Two
Year Built: 1987
Mobile Home Remains: ,No,
Zoning: GR
Style: LowRise
Common Walls: EndUnit
Construction Materials: WoodFrame
Entry Level: 1
Buyer Compensation
Exterior Features
Spa: No
Patio and Porch Features: RearPorch
Pool Features: Community, OutdoorPool
Foundation: Slab
Exterior Features: Porch
Financial
Lease Renewal Option: ,No,
Garage / Parking
Garage: No
Carport: No
Parking Type: Other
Open Parking: No
Attached Garage: No
Green / Env Info
Interior Features
Floor Cover: Carpet, Tile, Wood
Fireplace: Yes
Furnished: Unfurnished
Interior Features: Fireplace, BreakfastBar, BreakfastArea, HighSpeedInternet, StainlessSteelAppliances, SolidSurfaceCounters
Appliances: Dishwasher, Disposal, Microwave, Oven, Refrigerator, RangeHood, Dryer, Washer
Lot Info
Lease Considered: ,No,
Lease Assignable: ,No,
Acres: 0.00
Land Lease: No
Misc
Pool Private: No
Pets Allowed: OwnerOnly, Yes
Offer Compensation
Other School Info
Property Info
County: Horry
View: Yes
Senior Community: No
Stipulation of Sale: None
Habitable Residence: ,No,
View: Water, MarshView
Property Sub Type Additional: Condominium
Property Attached: No
Security Features: GatedCommunity, SmokeDetectors
Disclosures: CovenantsRestrictionsDisclosure
Rent Control: No
Construction: Resale
Room Info
Basement: ,No,
Sold Info
Sqft Info
Building Sqft: 1729
Living Area Source: Estimated
Sqft: 1729
Tax Info
Unit Info
Unit: C-20
Utilities / Hvac
Heating: Central, Electric
Cooling: CentralAir
Electric On Property: No
Cooling: Yes
Utilities Available: CableAvailable, ElectricityAvailable, SewerAvailable, UndergroundUtilities, WaterAvailable, HighSpeedInternetAvailable, TrashCollection
Heating: Yes
Water Source: Public
Waterfront / Water
Waterfront: No
Directions
Take US17 north into Little River. Right turn onto Baldwin Ave. The entrance to the community will be on the right. The code to enter the gate will be provided with confirmed ShowingTime appointment. When you go through the gate of the community take a right. Follow the main road around past the clubhouse. The condo is #20. Don't go by building numbers, use the individual condo numbers listed at the doors.Courtesy of Coldwell Banker Realty - Charl
Call Luke Anderson




 MLS# 2422120
MLS# 2422120 
 Provided courtesy of © Copyright 2024 Coastal Carolinas Multiple Listing Service, Inc.®. Information Deemed Reliable but Not Guaranteed. © Copyright 2024 Coastal Carolinas Multiple Listing Service, Inc.® MLS. All rights reserved. Information is provided exclusively for consumers’ personal, non-commercial use,
that it may not be used for any purpose other than to identify prospective properties consumers may be interested in purchasing.
Images related to data from the MLS is the sole property of the MLS and not the responsibility of the owner of this website.
Provided courtesy of © Copyright 2024 Coastal Carolinas Multiple Listing Service, Inc.®. Information Deemed Reliable but Not Guaranteed. © Copyright 2024 Coastal Carolinas Multiple Listing Service, Inc.® MLS. All rights reserved. Information is provided exclusively for consumers’ personal, non-commercial use,
that it may not be used for any purpose other than to identify prospective properties consumers may be interested in purchasing.
Images related to data from the MLS is the sole property of the MLS and not the responsibility of the owner of this website.