Call Luke Anderson
Murrells Inlet, SC 29576
- 3Beds
- 3Full Baths
- 1Half Baths
- 2,634SqFt
- 2014Year Built
- 0.30Acres
- MLS# 2424840
- Residential
- Detached
- Active
- Approx Time on Market1 month, 4 days
- AreaMurrells Inlet - Horry County
- CountyHorry
- Subdivision Pheasant Run
Overview
Welcome to 217 Southern Breeze Circle in Pheasant Run, a charming home that perfectly blends comfort and functionality. This inviting residence features an oversized garage providing amply space for two full size pick up trucks ( and you know how large those are!),storage, or a workshop making it perfect for hobbyists or families with multiple cars. The garage and driveway have been resurfaced. This open concept of this 3 bedroom 3.5 bath home is perfect for entertaining friends and family. Two spacious ensuite bedrooms on the main level and a third bedroom over the garage is a private retreat. The open kitchen has granite countertops, custom cabinets and upgraded appliances. A beautiful fireplace anchors the main living area complete with hard wood floors. A sunroom, generous sized porch and half bath complete the main level. This home is handicap accessible! This home is in mint condition with a brand-new HVAC system, freshly paint throughout, plantation shutters and new blinds.
Open House Info
Openhouse Start Time:
Tuesday, November 12th, 2024 @ 11:00 AM
Openhouse End Time:
Tuesday, November 12th, 2024 @ 1:00 PM
Openhouse Remarks: Open House Tuesday Nov 12, 11-1pm
Agriculture / Farm
Grazing Permits Blm: ,No,
Horse: No
Grazing Permits Forest Service: ,No,
Grazing Permits Private: ,No,
Irrigation Water Rights: ,No,
Farm Credit Service Incl: ,No,
Crops Included: ,No,
Association Fees / Info
Hoa Frequency: Monthly
Hoa Fees: 63
Hoa: 1
Hoa Includes: CommonAreas, Pools
Assoc Amenities: OwnerAllowedMotorcycle, TenantAllowedMotorcycle
Bathroom Info
Total Baths: 4.00
Halfbaths: 1
Fullbaths: 3
Room Features
FamilyRoom: CeilingFans, Fireplace
Kitchen: BreakfastBar, BreakfastArea, KitchenExhaustFan, Pantry, StainlessSteelAppliances, SolidSurfaceCounters
Other: BedroomOnMainLevel, Other, Workshop
PrimaryBathroom: DualSinks, SeparateShower, Vanity
PrimaryBedroom: TrayCeilings, CeilingFans, MainLevelMaster, WalkInClosets
Bedroom Info
Beds: 3
Building Info
New Construction: No
Levels: OneAndOneHalf
Year Built: 2014
Mobile Home Remains: ,No,
Zoning: RES
Style: Traditional
Construction Materials: Stucco, VinylSiding, WoodFrame
Builders Name: Bill Clark
Buyer Compensation
Exterior Features
Spa: No
Patio and Porch Features: FrontPorch, Patio
Foundation: Slab
Exterior Features: HandicapAccessible, SprinklerIrrigation, Patio
Financial
Lease Renewal Option: ,No,
Garage / Parking
Parking Capacity: 4
Garage: Yes
Carport: No
Parking Type: Attached, Garage, TwoCarGarage, GarageDoorOpener
Open Parking: No
Attached Garage: Yes
Garage Spaces: 2
Green / Env Info
Green Energy Efficient: Doors, Windows
Interior Features
Floor Cover: Carpet, Tile, Wood
Door Features: InsulatedDoors
Fireplace: Yes
Laundry Features: WasherHookup
Furnished: Unfurnished
Interior Features: Fireplace, HandicapAccess, BreakfastBar, BedroomOnMainLevel, BreakfastArea, StainlessSteelAppliances, SolidSurfaceCounters, Workshop
Appliances: Dishwasher, Disposal, Microwave, Range, Refrigerator, RangeHood
Lot Info
Lease Considered: ,No,
Lease Assignable: ,No,
Acres: 0.30
Land Lease: No
Lot Description: OutsideCityLimits, Rectangular
Misc
Pool Private: No
Offer Compensation
Other School Info
Property Info
County: Horry
View: No
Senior Community: No
Stipulation of Sale: None
Habitable Residence: ,No,
Property Sub Type Additional: Detached
Property Attached: No
Security Features: SecuritySystem, SmokeDetectors
Disclosures: CovenantsRestrictionsDisclosure
Rent Control: No
Construction: Resale
Room Info
Basement: ,No,
Sold Info
Sqft Info
Building Sqft: 3626
Living Area Source: Builder
Sqft: 2634
Tax Info
Unit Info
Utilities / Hvac
Heating: Central, Electric, ForcedAir, Propane
Cooling: CentralAir
Electric On Property: No
Cooling: Yes
Utilities Available: CableAvailable, ElectricityAvailable, PhoneAvailable, SewerAvailable, UndergroundUtilities, WaterAvailable
Heating: Yes
Water Source: Public
Waterfront / Water
Waterfront: No
Schools
Elem: Saint James Elementary School
Middle: Saint James Middle School
High: Saint James High School
Directions
Off of Highway 707 in Pheasant RunCourtesy of The Litchfield Company Re - Cell: 843-979-5380
Call Luke Anderson


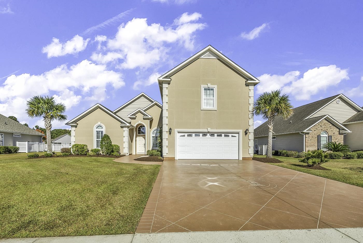
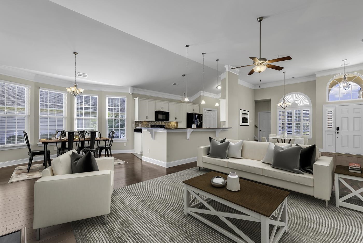
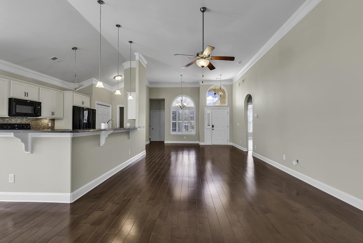
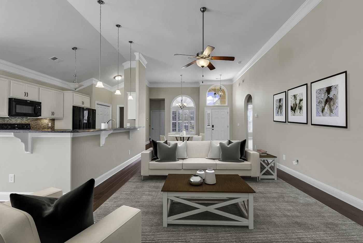
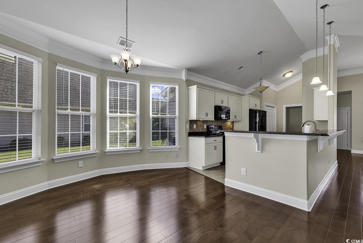
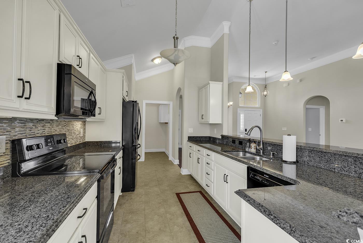
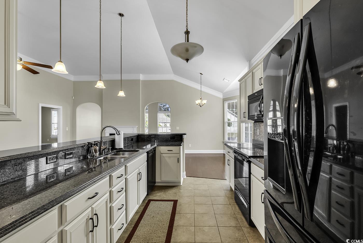
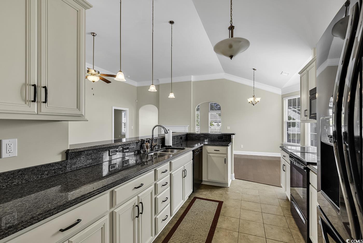
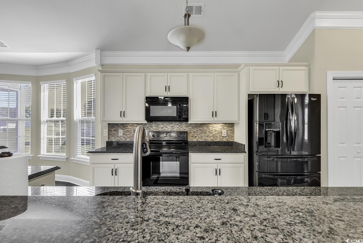
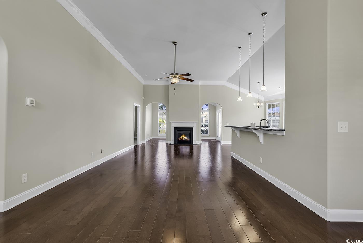


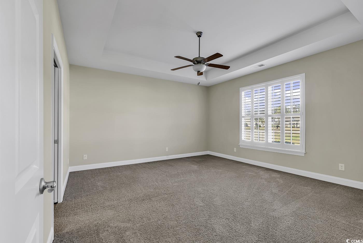
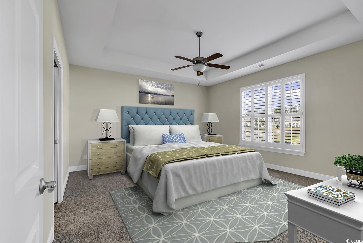
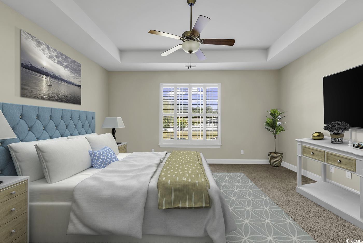
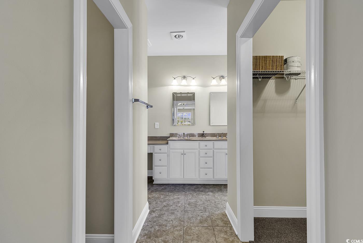
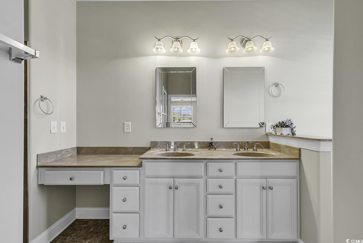
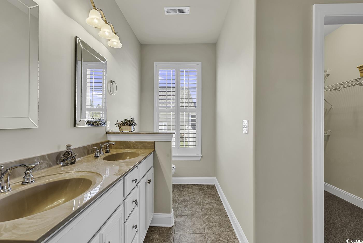
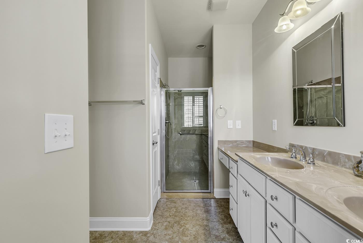
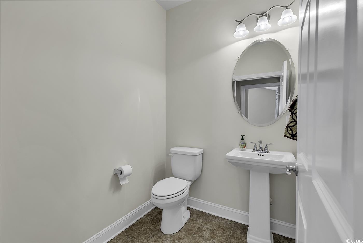
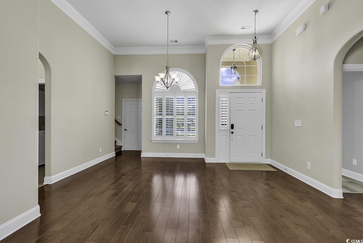
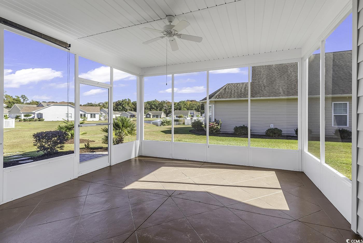
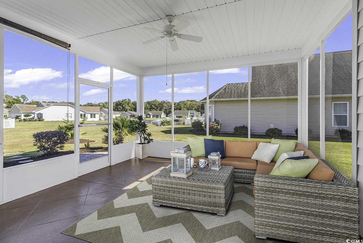
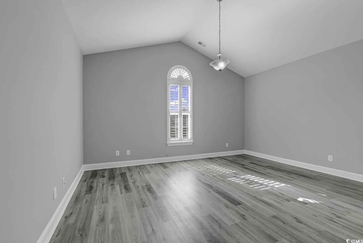
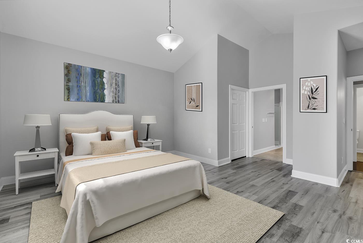
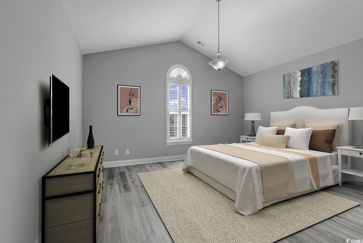
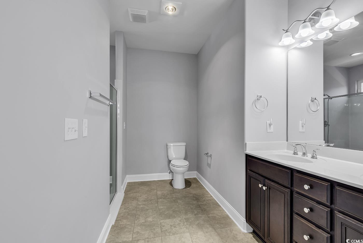
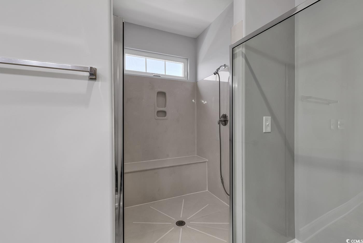
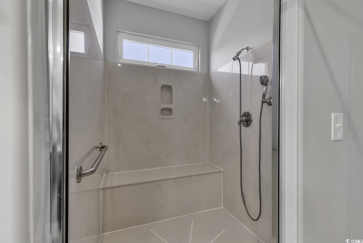
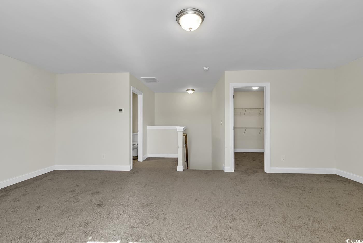
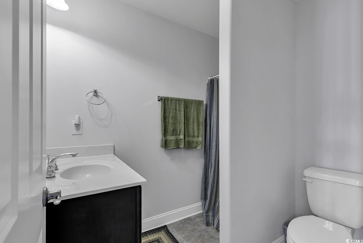
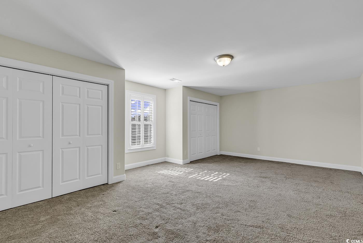
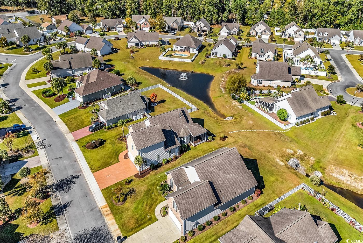
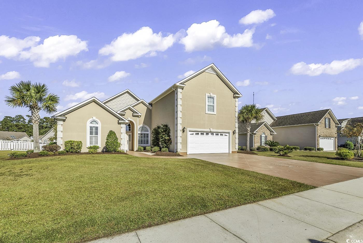
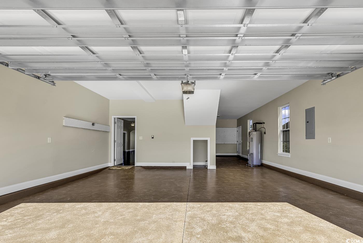
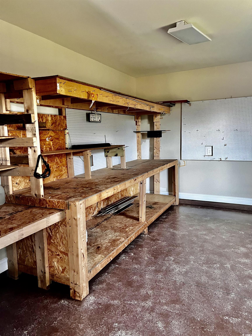
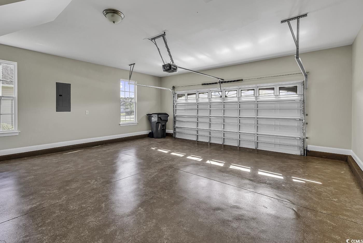
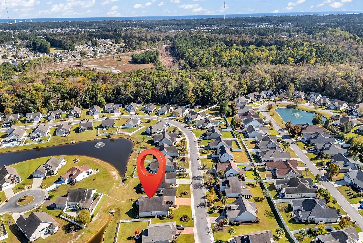
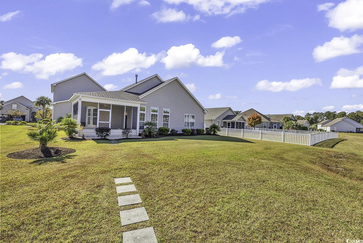
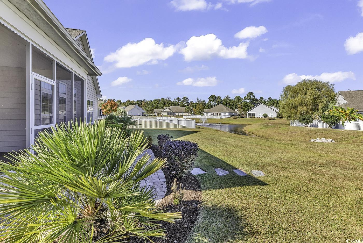
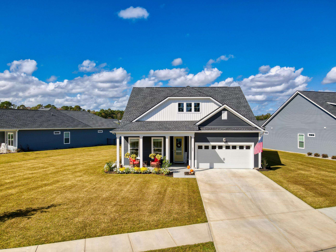
 MLS# 2425037
MLS# 2425037 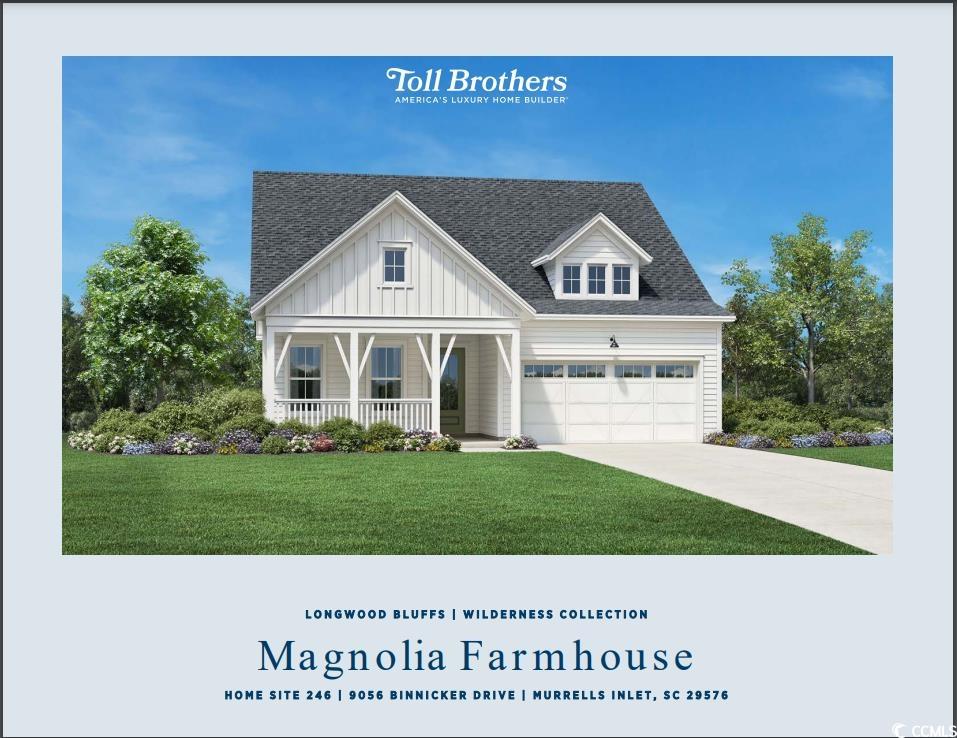
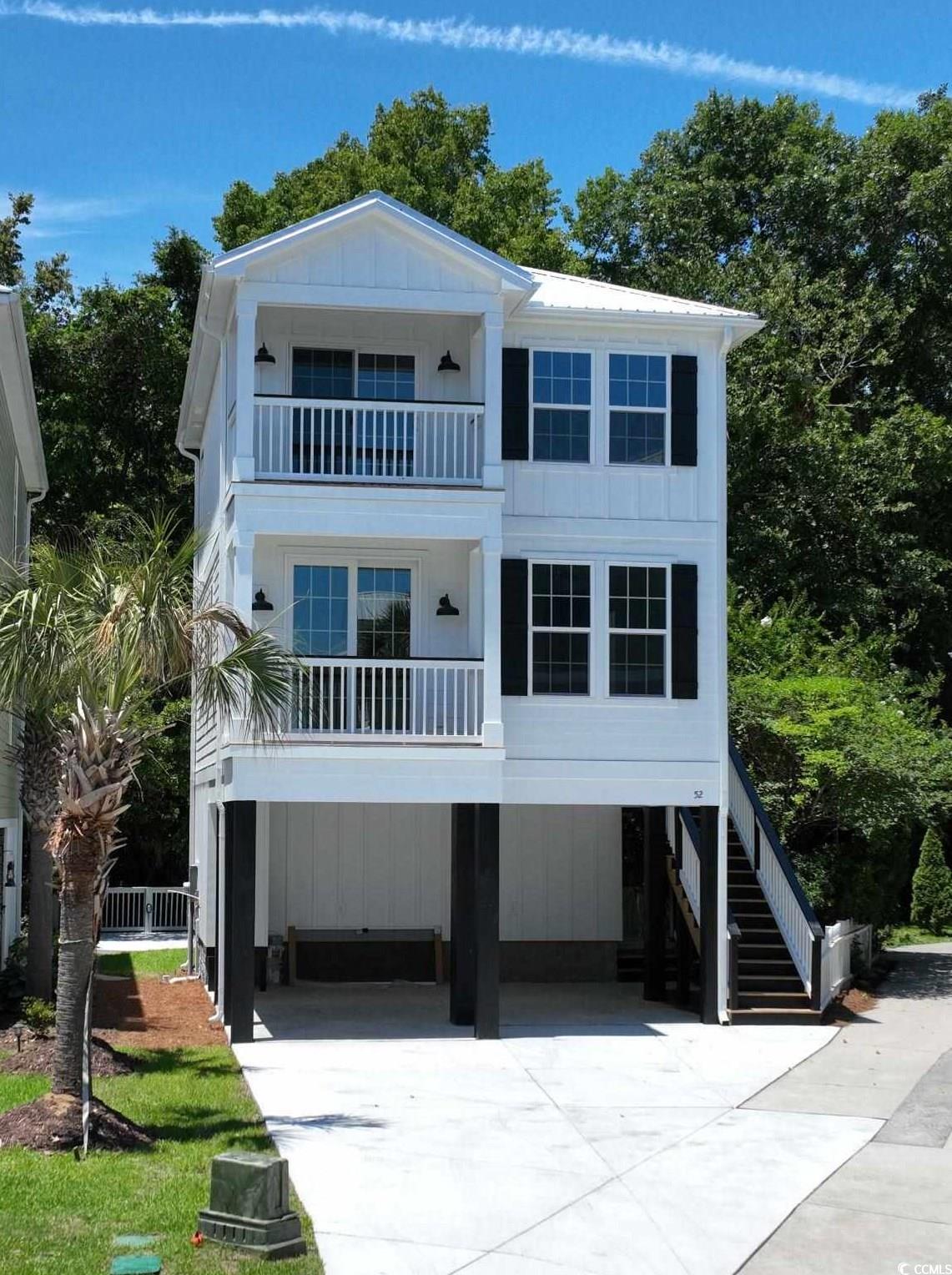
 Provided courtesy of © Copyright 2024 Coastal Carolinas Multiple Listing Service, Inc.®. Information Deemed Reliable but Not Guaranteed. © Copyright 2024 Coastal Carolinas Multiple Listing Service, Inc.® MLS. All rights reserved. Information is provided exclusively for consumers’ personal, non-commercial use,
that it may not be used for any purpose other than to identify prospective properties consumers may be interested in purchasing.
Images related to data from the MLS is the sole property of the MLS and not the responsibility of the owner of this website.
Provided courtesy of © Copyright 2024 Coastal Carolinas Multiple Listing Service, Inc.®. Information Deemed Reliable but Not Guaranteed. © Copyright 2024 Coastal Carolinas Multiple Listing Service, Inc.® MLS. All rights reserved. Information is provided exclusively for consumers’ personal, non-commercial use,
that it may not be used for any purpose other than to identify prospective properties consumers may be interested in purchasing.
Images related to data from the MLS is the sole property of the MLS and not the responsibility of the owner of this website.