Call Luke Anderson
North Myrtle Beach, SC 29582
- 4Beds
- 3Full Baths
- 1Half Baths
- 1,887SqFt
- 2022Year Built
- 0.11Acres
- MLS# 2424514
- Residential
- Detached
- Active
- Approx Time on Market13 days
- AreaNorth Myrtle Beach Area--Crescent Beach
- CountyHorry
- Subdivision Ingram Beach
Overview
Builders Dream home built in 2022 with numerous upgrades and sits on a .11 acre lot that is close to the beach. This 4-bedroom 3.5 bathroom home features a 2 car garage and a separate garage for the golfcart with additional parking on the 2 driveways for 6 more vehicles. This home features a fenced in yard with pavers around the in ground pool which has a heater/chiller and can be controlled from Wi-Fi on your phone. The HVAC and the hard wired security cameras can also be controlled by an app on your phone. The home includes Wi-Fi router connections on both floors with hard wired CAT5 cable for the TV's. Home offers LVP flooring with a lifetime warranty throughout. All stainless steel kitchen appliances convey as well as the garage refrigerator. Farm sink in the kitchen as well as an over oven commercial stainless steel hood vent and upgraded 48 inch cabinets and granite countertops. This home also offers a spacious oversized laundry room, tankless water heater, and natural gas. Master bathroom includes both a tub and shower. Pool deck offers a hot/cold outdoor shower. All indoor showers have full glass frameless doors. Beautiful plantation shutters throughout the entire home. The outside of the home has custom powder coated Bahama shutters. There are so many upgrades on this home. One owner used it as a 2nd home and it was never rented. This home is a must see!
Agriculture / Farm
Grazing Permits Blm: ,No,
Horse: No
Grazing Permits Forest Service: ,No,
Grazing Permits Private: ,No,
Irrigation Water Rights: ,No,
Farm Credit Service Incl: ,No,
Crops Included: ,No,
Association Fees / Info
Hoa Frequency: Monthly
Hoa: No
Community Features: GolfCartsOk, LongTermRentalAllowed, ShortTermRentalAllowed
Assoc Amenities: OwnerAllowedGolfCart, OwnerAllowedMotorcycle, PetRestrictions, TenantAllowedGolfCart
Bathroom Info
Total Baths: 4.00
Halfbaths: 1
Fullbaths: 3
Room Dimensions
Bedroom1: 11'6"x12'
Bedroom2: 14'6"x12'
Bedroom3: 11'8"x 11'
PrimaryBedroom: 12-8x12-8
Room Level
Bedroom1: First
Bedroom2: First
Bedroom3: Second
PrimaryBedroom: Second
Room Features
DiningRoom: LivingDiningRoom, VaultedCeilings
Kitchen: KitchenExhaustFan, Pantry, StainlessSteelAppliances, SolidSurfaceCounters
LivingRoom: CeilingFans, VaultedCeilings
Other: BedroomOnMainLevel, EntranceFoyer
PrimaryBathroom: Bathtub, DualSinks, SeparateShower
PrimaryBedroom: CeilingFans, WalkInClosets
Bedroom Info
Beds: 4
Building Info
New Construction: No
Levels: Two, MultiSplit
Year Built: 2022
Mobile Home Remains: ,No,
Zoning: R-4
Style: SplitLevel
Construction Materials: VinylSiding
Builders Name: Waccamaw Contracting
Buyer Compensation
Exterior Features
Spa: No
Patio and Porch Features: Balcony, FrontPorch
Pool Features: OutdoorPool, Private
Foundation: Slab
Exterior Features: Balcony, Fence
Financial
Lease Renewal Option: ,No,
Garage / Parking
Parking Capacity: 8
Garage: Yes
Carport: No
Parking Type: Attached, TwoCarGarage, Garage, GolfCartGarage
Open Parking: No
Attached Garage: Yes
Garage Spaces: 2
Green / Env Info
Interior Features
Floor Cover: LuxuryVinyl, LuxuryVinylPlank
Fireplace: No
Laundry Features: WasherHookup
Furnished: Unfurnished
Interior Features: SplitBedrooms, BedroomOnMainLevel, EntranceFoyer, StainlessSteelAppliances, SolidSurfaceCounters
Appliances: Dishwasher, Disposal, Microwave, Range, Refrigerator, RangeHood
Lot Info
Lease Considered: ,No,
Lease Assignable: ,No,
Acres: 0.11
Land Lease: No
Lot Description: CornerLot
Misc
Pool Private: Yes
Pets Allowed: OwnerOnly, Yes
Offer Compensation
Other School Info
Property Info
County: Horry
View: No
Senior Community: No
Stipulation of Sale: None
Habitable Residence: ,No,
Property Sub Type Additional: Detached
Property Attached: No
Security Features: SecuritySystem, SmokeDetectors
Rent Control: No
Room Info
Basement: ,No,
Sold Info
Sqft Info
Building Sqft: 2573
Living Area Source: Estimated
Sqft: 1887
Tax Info
Unit Info
Utilities / Hvac
Heating: Central, Gas
Cooling: CentralAir
Electric On Property: No
Cooling: Yes
Utilities Available: CableAvailable, ElectricityAvailable, NaturalGasAvailable, SewerAvailable, UndergroundUtilities, WaterAvailable
Heating: Yes
Water Source: Public
Waterfront / Water
Waterfront: No
Directions
If you are driving north on north kings highway (hwy 17) in North Myrtle Beach, turn right onto 11th Ave South towards the beach, Turn left on Hillside Drive, Turn right on 9th Ave S. The house is on the left on the corner of 9th Ave S and Starcrest Circle. If you are driving south on north kings highway (hwy 17) in North Myrtle Beach, turn left onto 06th Ave South towards the beach, Turn right on Hillside Drive, Turn left on 9th Ave S. The house is on the left on the corner of 9th Ave S and Starcrest Circle.Courtesy of Exit Coastal Real Estate Pros
Call Luke Anderson


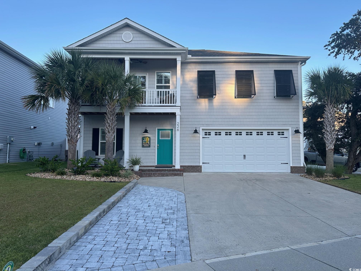
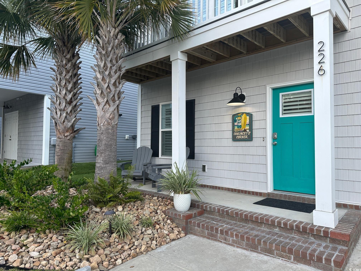

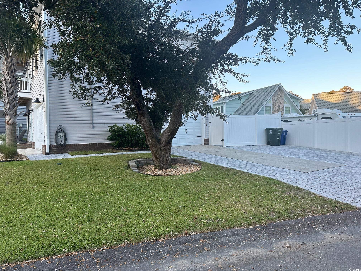
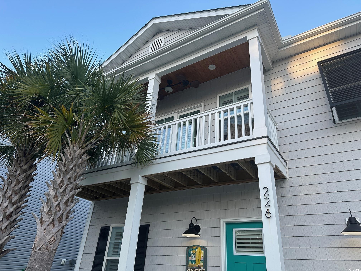
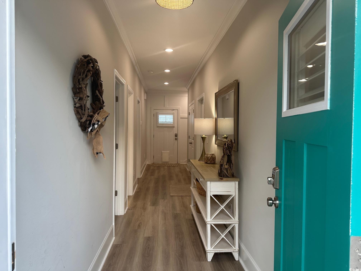
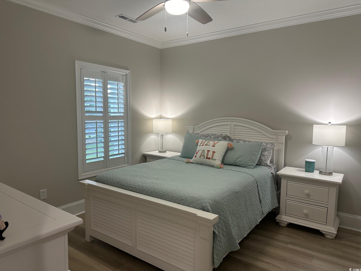

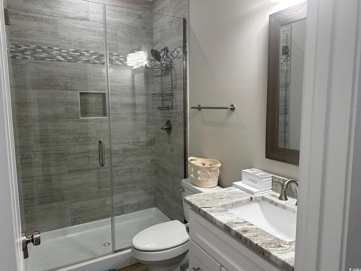
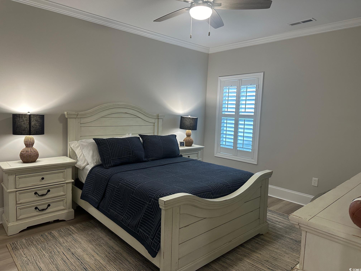
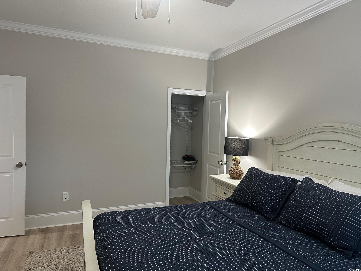
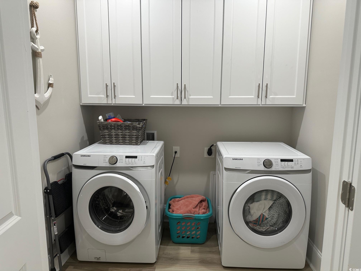
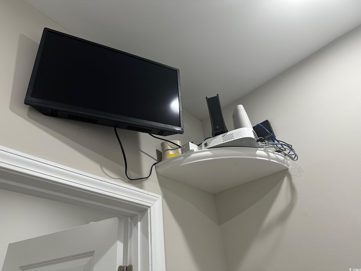
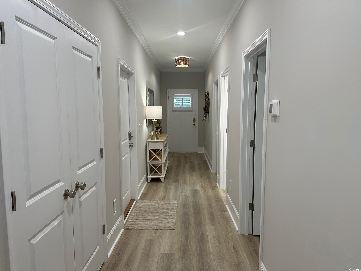
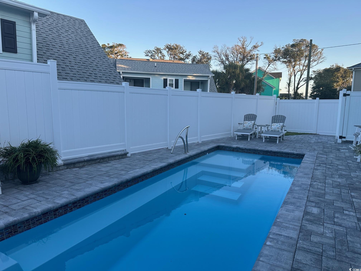
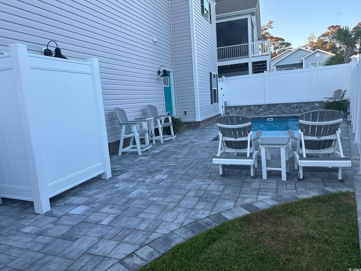
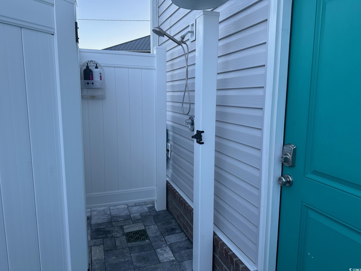


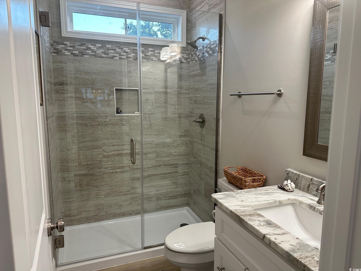
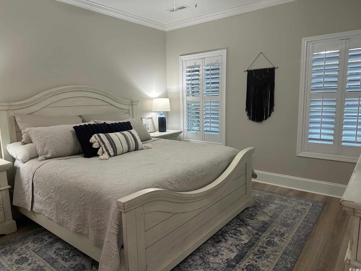
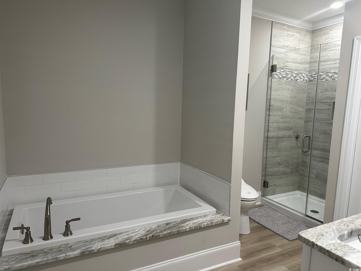

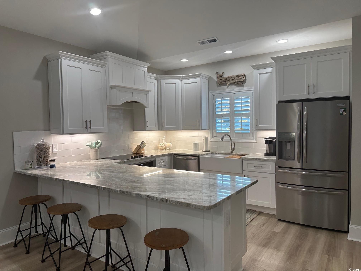
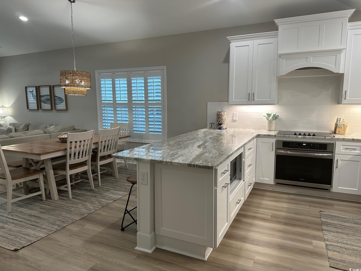
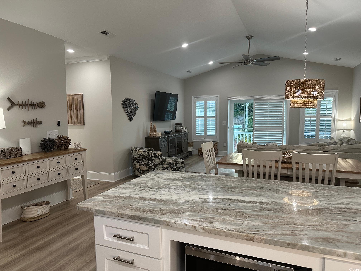
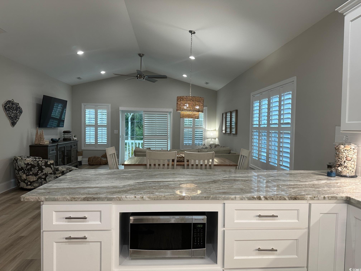
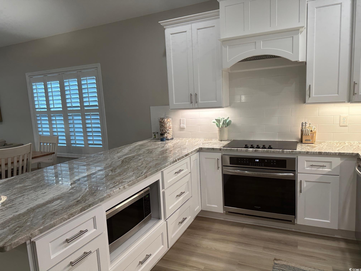
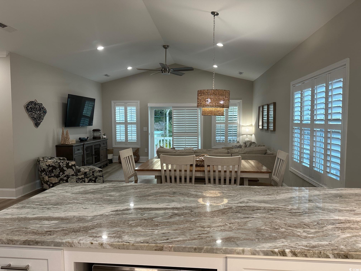
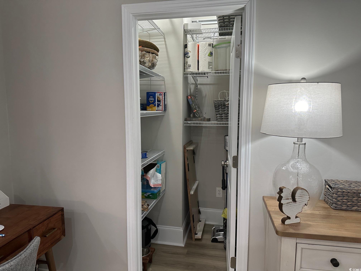
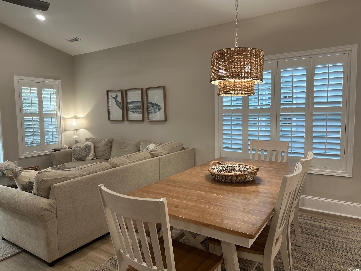

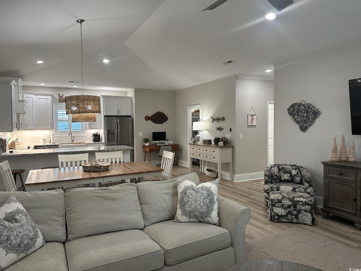
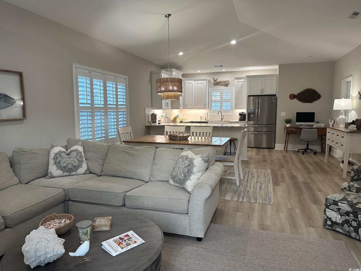
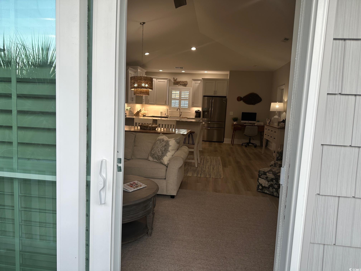
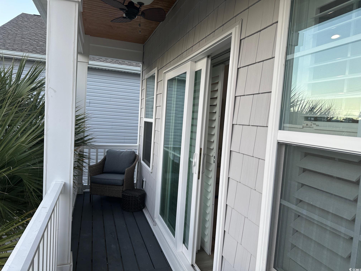
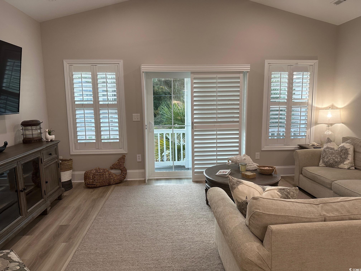
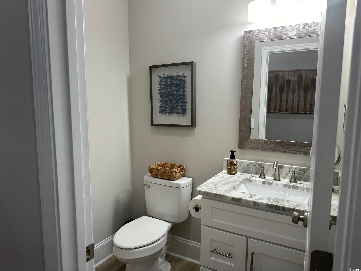
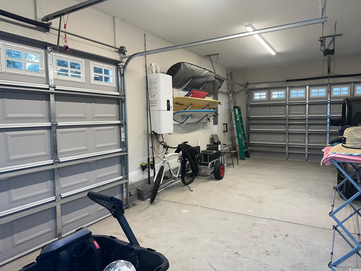
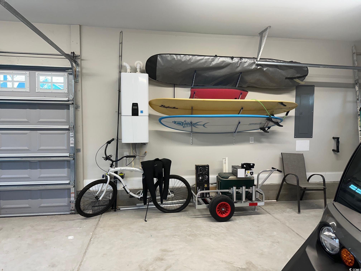
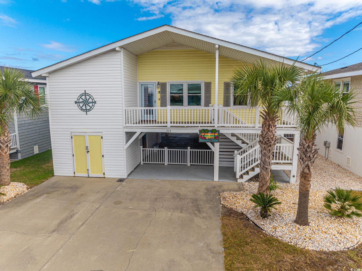
 MLS# 2425007
MLS# 2425007 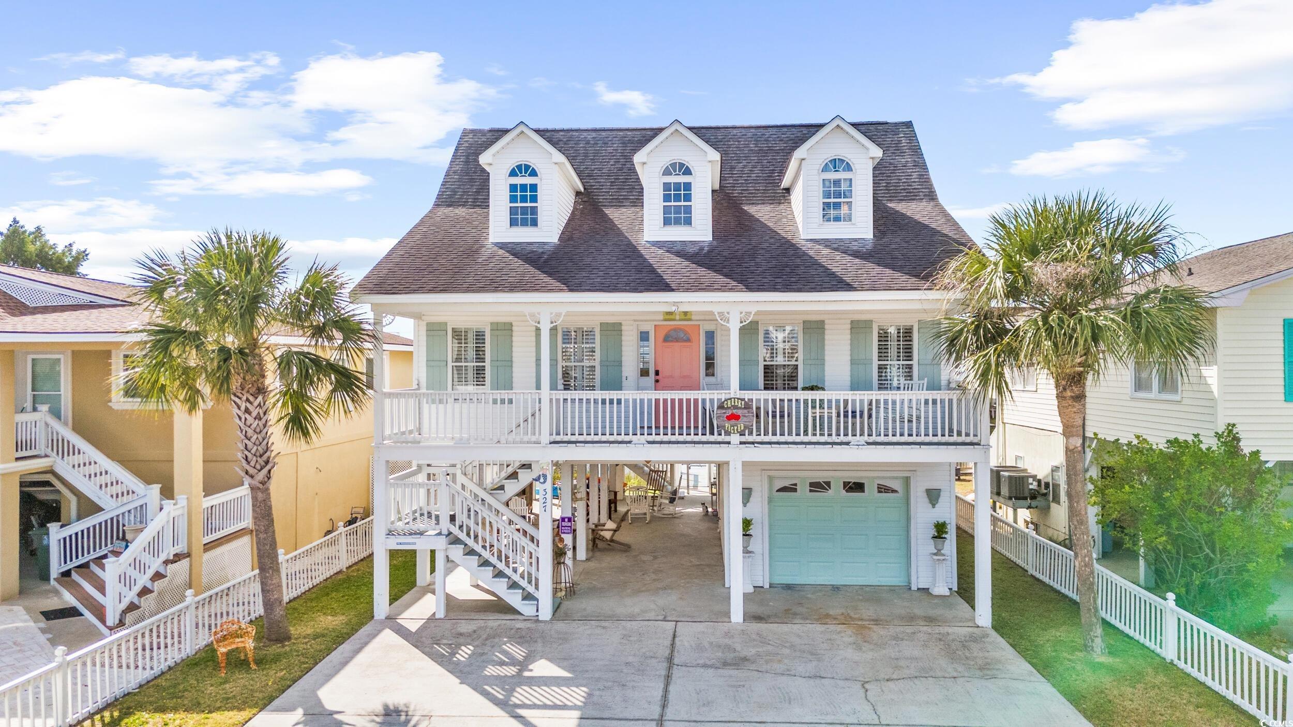
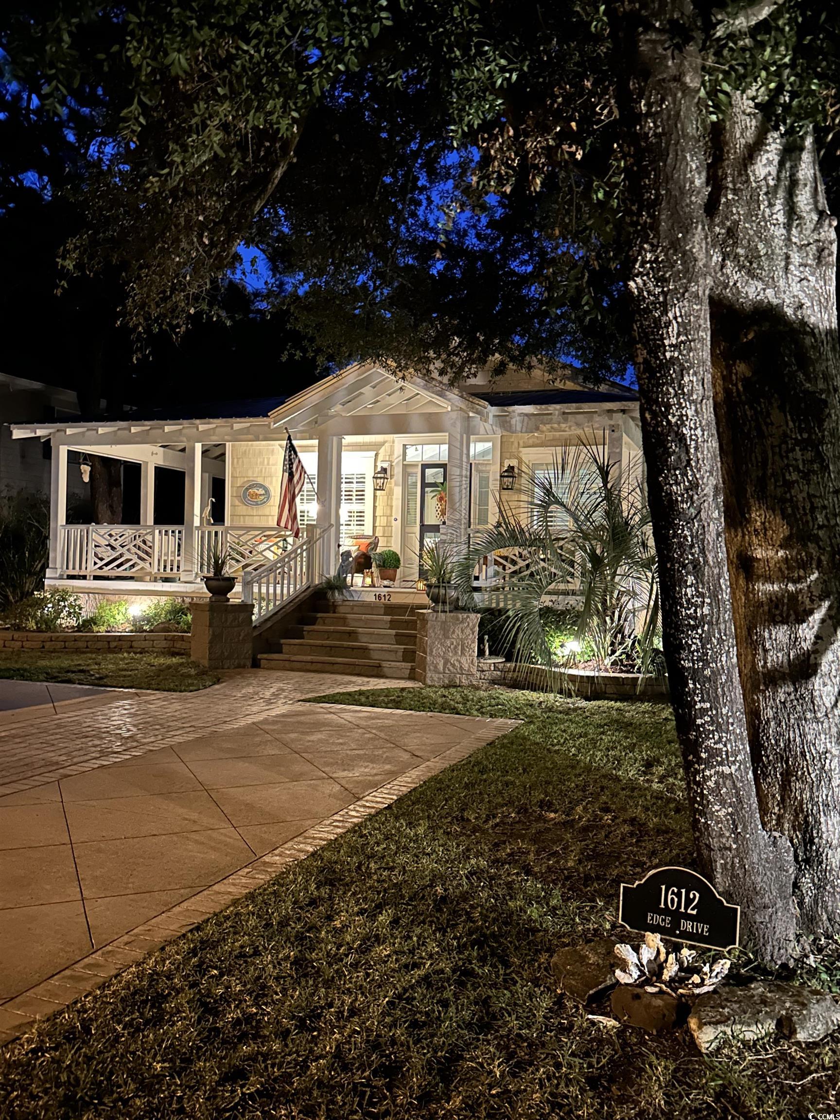
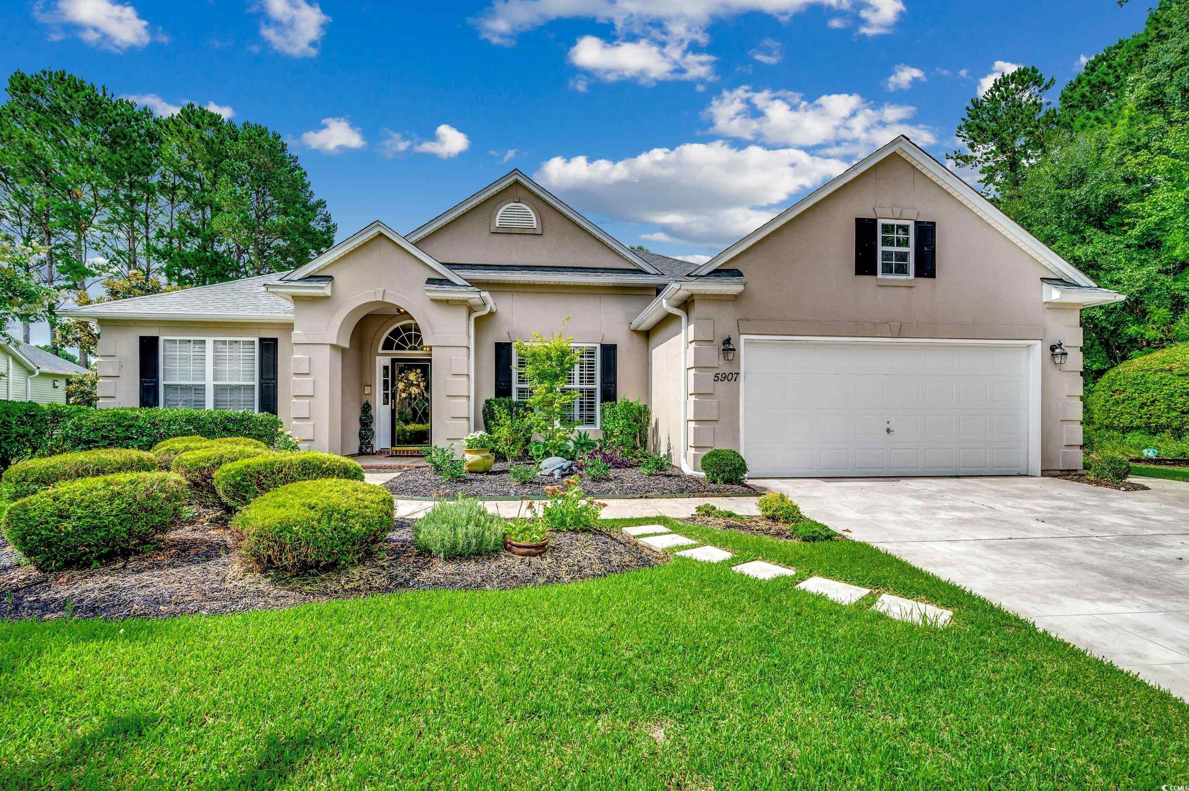
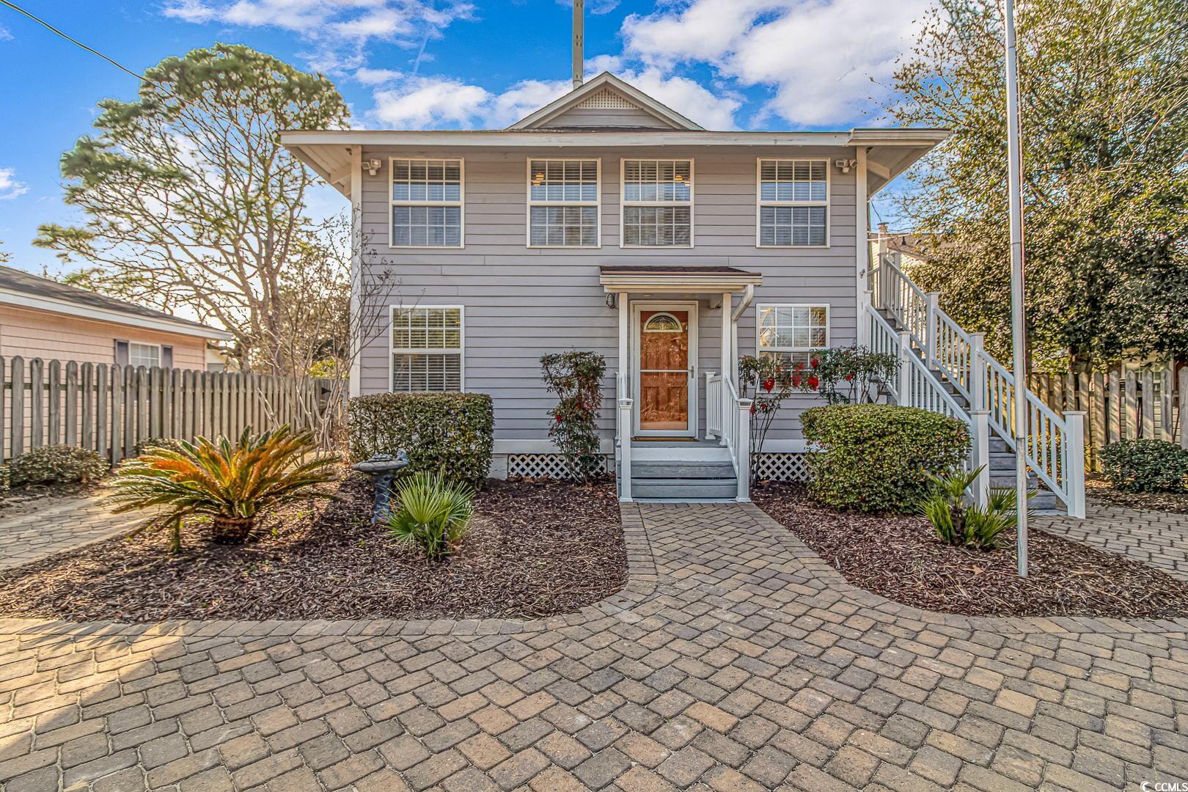
 Provided courtesy of © Copyright 2024 Coastal Carolinas Multiple Listing Service, Inc.®. Information Deemed Reliable but Not Guaranteed. © Copyright 2024 Coastal Carolinas Multiple Listing Service, Inc.® MLS. All rights reserved. Information is provided exclusively for consumers’ personal, non-commercial use,
that it may not be used for any purpose other than to identify prospective properties consumers may be interested in purchasing.
Images related to data from the MLS is the sole property of the MLS and not the responsibility of the owner of this website.
Provided courtesy of © Copyright 2024 Coastal Carolinas Multiple Listing Service, Inc.®. Information Deemed Reliable but Not Guaranteed. © Copyright 2024 Coastal Carolinas Multiple Listing Service, Inc.® MLS. All rights reserved. Information is provided exclusively for consumers’ personal, non-commercial use,
that it may not be used for any purpose other than to identify prospective properties consumers may be interested in purchasing.
Images related to data from the MLS is the sole property of the MLS and not the responsibility of the owner of this website.