Call Luke Anderson
Little River, SC 29566
- 3Beds
- 2Full Baths
- N/AHalf Baths
- 1,917SqFt
- 2024Year Built
- 0.16Acres
- MLS# 2423978
- Residential
- Detached
- Active
- Approx Time on Market22 days
- AreaLittle River Area--North of Hwy 9
- CountyHorry
- Subdivision Bridgewater Cottages
Overview
The Shorebreak is the perfect balance between outdoor living space and a coastal-inspired interior, encouraging you to slip off your sandals and relax. With 1917 heated square feet, this home offers three bedrooms, two bathrooms. Step in from the Shorebreaks covered front porch to find an open kitchen, dining, and great room area. Breeze through sliding glass doors onto a 16 X 11 covered porch, ideal for warm summer evenings or afternoon get-togethers. Whether youre looking for an abundance of counter space, added seating, or a more intimate gathering area, this models options will serve as the solution. Through the foyer, youll find a large drop zone and laundry area while you unload beach accessories or sand-filled clothes. Drop-off beach chairs in the convenient storage space just inside the garage, as well. Beyond the open living space, find a stunning master suite complete with a tray ceiling, enormous walk-in closet, double vanity, and a seated shower.
Agriculture / Farm
Grazing Permits Blm: ,No,
Horse: No
Grazing Permits Forest Service: ,No,
Grazing Permits Private: ,No,
Irrigation Water Rights: ,No,
Farm Credit Service Incl: ,No,
Crops Included: ,No,
Association Fees / Info
Hoa Frequency: Monthly
Hoa Fees: 135
Hoa: 1
Hoa Includes: AssociationManagement, CommonAreas, Pools, RecreationFacilities, Trash
Community Features: Clubhouse, GolfCartsOk, RecreationArea, LongTermRentalAllowed, Pool
Assoc Amenities: Clubhouse, OwnerAllowedGolfCart, OwnerAllowedMotorcycle, PetRestrictions, TenantAllowedGolfCart, TenantAllowedMotorcycle
Bathroom Info
Total Baths: 2.00
Fullbaths: 2
Room Dimensions
Bedroom1: 12'4x12'2
Bedroom2: 12'4x12'6
DiningRoom: 12'x12'
GreatRoom: 16"3"x15'1
Kitchen: 10'x14'6
PrimaryBedroom: 13'x19'10
Room Features
DiningRoom: KitchenDiningCombo
Kitchen: KitchenIsland, Pantry, StainlessSteelAppliances
Other: BedroomOnMainLevel, EntranceFoyer
PrimaryBathroom: DualSinks, SeparateShower
PrimaryBedroom: TrayCeilings, MainLevelMaster, WalkInClosets
Bedroom Info
Beds: 3
Building Info
New Construction: No
Levels: One
Year Built: 2024
Mobile Home Remains: ,No,
Zoning: PDD
Style: Traditional
Construction Materials: Masonry, VinylSiding, WoodFrame
Buyer Compensation
Exterior Features
Spa: No
Patio and Porch Features: RearPorch, FrontPorch
Pool Features: Community, OutdoorPool
Foundation: Slab
Exterior Features: Porch
Financial
Lease Renewal Option: ,No,
Garage / Parking
Parking Capacity: 4
Garage: Yes
Carport: No
Parking Type: Attached, Garage, TwoCarGarage, GarageDoorOpener
Open Parking: No
Attached Garage: Yes
Garage Spaces: 2
Green / Env Info
Interior Features
Floor Cover: Carpet, LuxuryVinyl, LuxuryVinylPlank
Fireplace: No
Laundry Features: WasherHookup
Furnished: Unfurnished
Interior Features: SplitBedrooms, BedroomOnMainLevel, EntranceFoyer, KitchenIsland, StainlessSteelAppliances
Appliances: DoubleOven, Disposal, Microwave, Range
Lot Info
Lease Considered: ,No,
Lease Assignable: ,No,
Acres: 0.16
Land Lease: No
Lot Description: Rectangular
Misc
Pool Private: No
Pets Allowed: OwnerOnly, Yes
Offer Compensation
Other School Info
Property Info
County: Horry
View: No
Senior Community: No
Stipulation of Sale: None
Habitable Residence: ,No,
Property Sub Type Additional: Detached
Property Attached: No
Security Features: SmokeDetectors
Disclosures: CovenantsRestrictionsDisclosure,SellerDisclosure
Rent Control: No
Construction: UnderConstruction
Room Info
Basement: ,No,
Sold Info
Sqft Info
Building Sqft: 2626
Living Area Source: Builder
Sqft: 1917
Tax Info
Unit Info
Utilities / Hvac
Heating: Central, Electric, Gas
Cooling: CentralAir
Electric On Property: No
Cooling: Yes
Utilities Available: CableAvailable, ElectricityAvailable, NaturalGasAvailable, PhoneAvailable, UndergroundUtilities, WaterAvailable
Heating: Yes
Water Source: Public
Waterfront / Water
Waterfront: No
Directions
Off Hwy 9 across from Sea Coast Hospital turn on to Water Grande Boulevard. Go down about mile and turn right onto Reedgrass Drive. The Sales Center is located in the model court.Courtesy of Today Homes Realty Sc, Llc
Call Luke Anderson



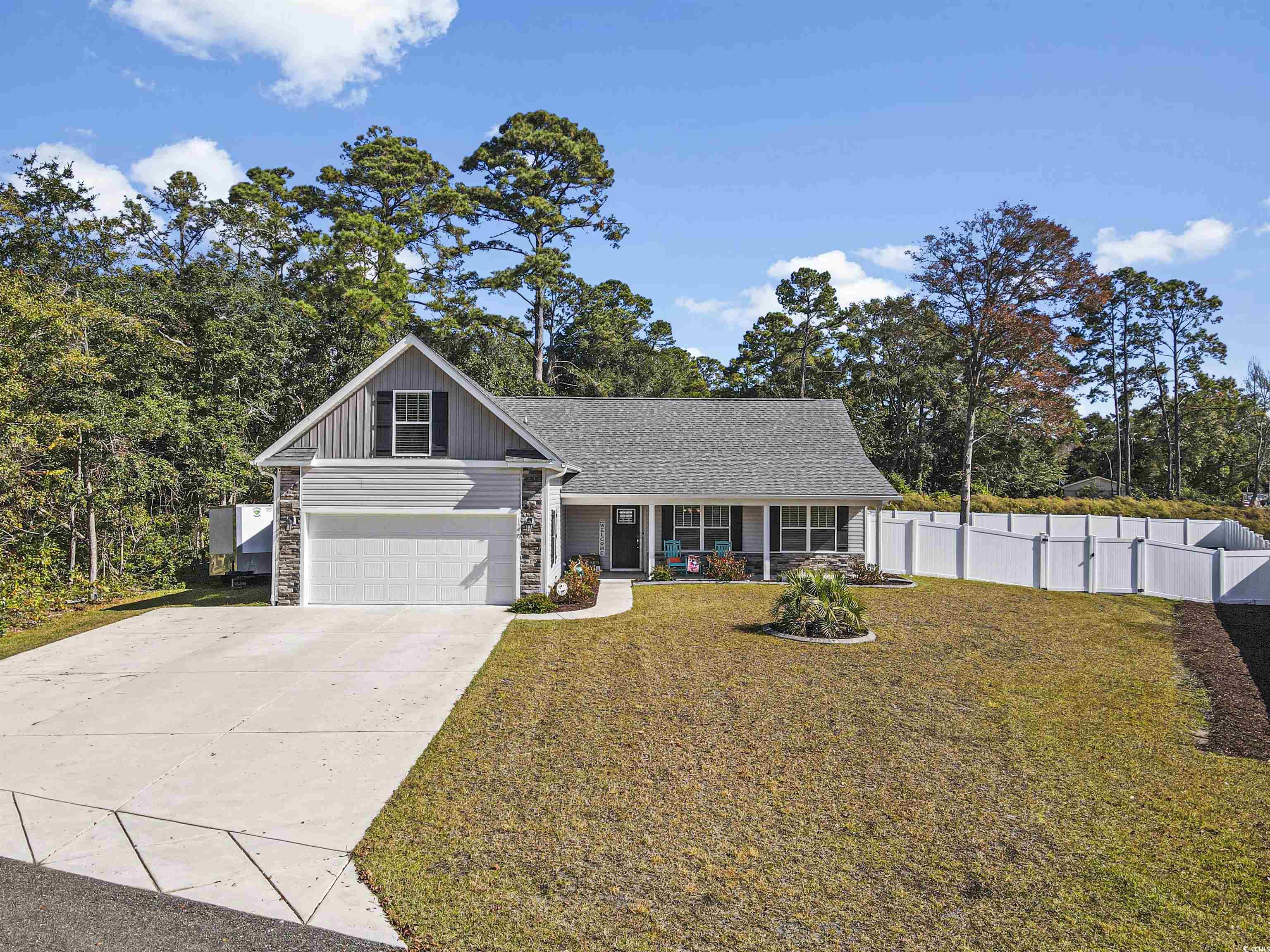
 MLS# 2425134
MLS# 2425134 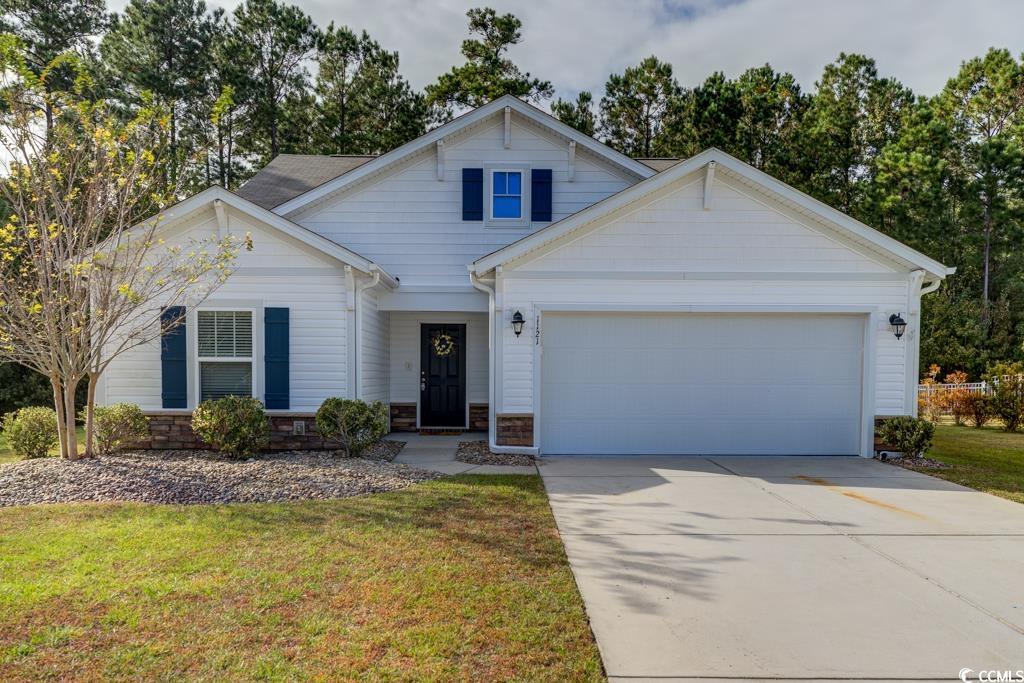
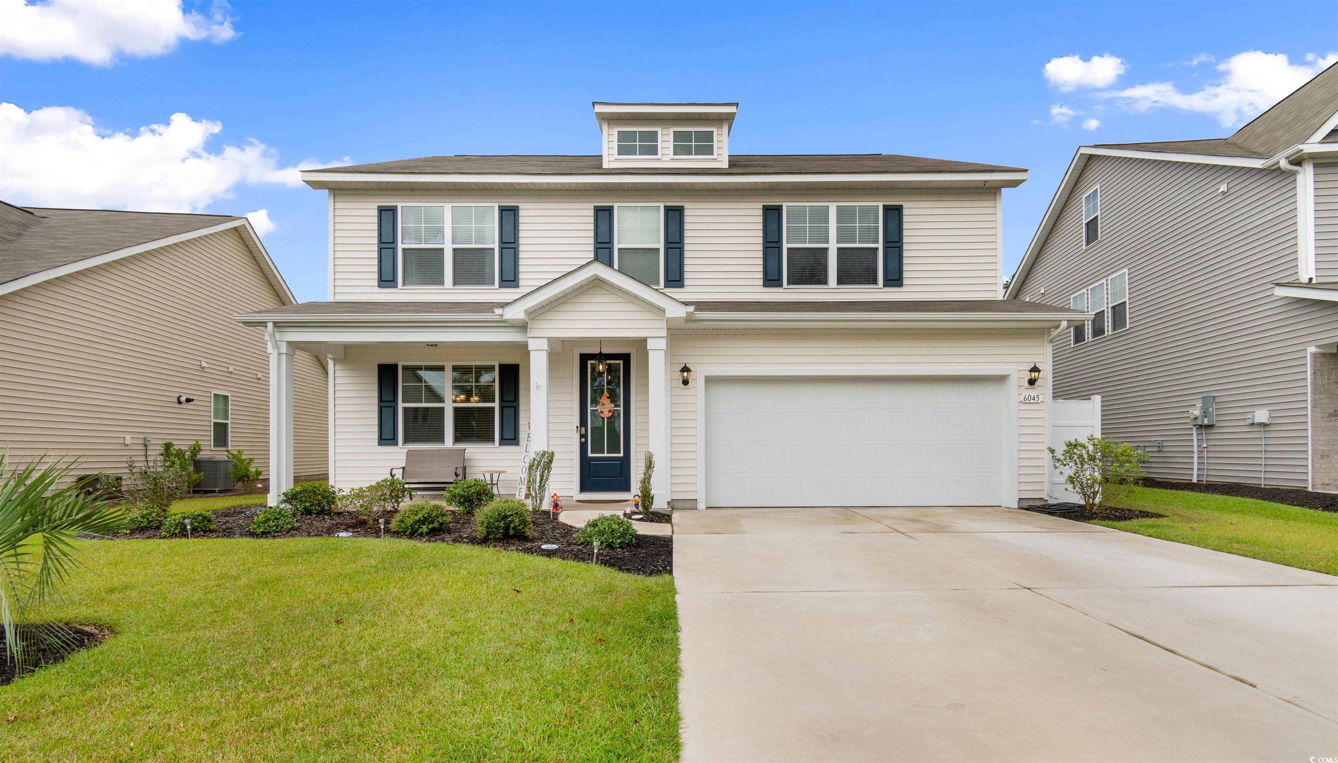
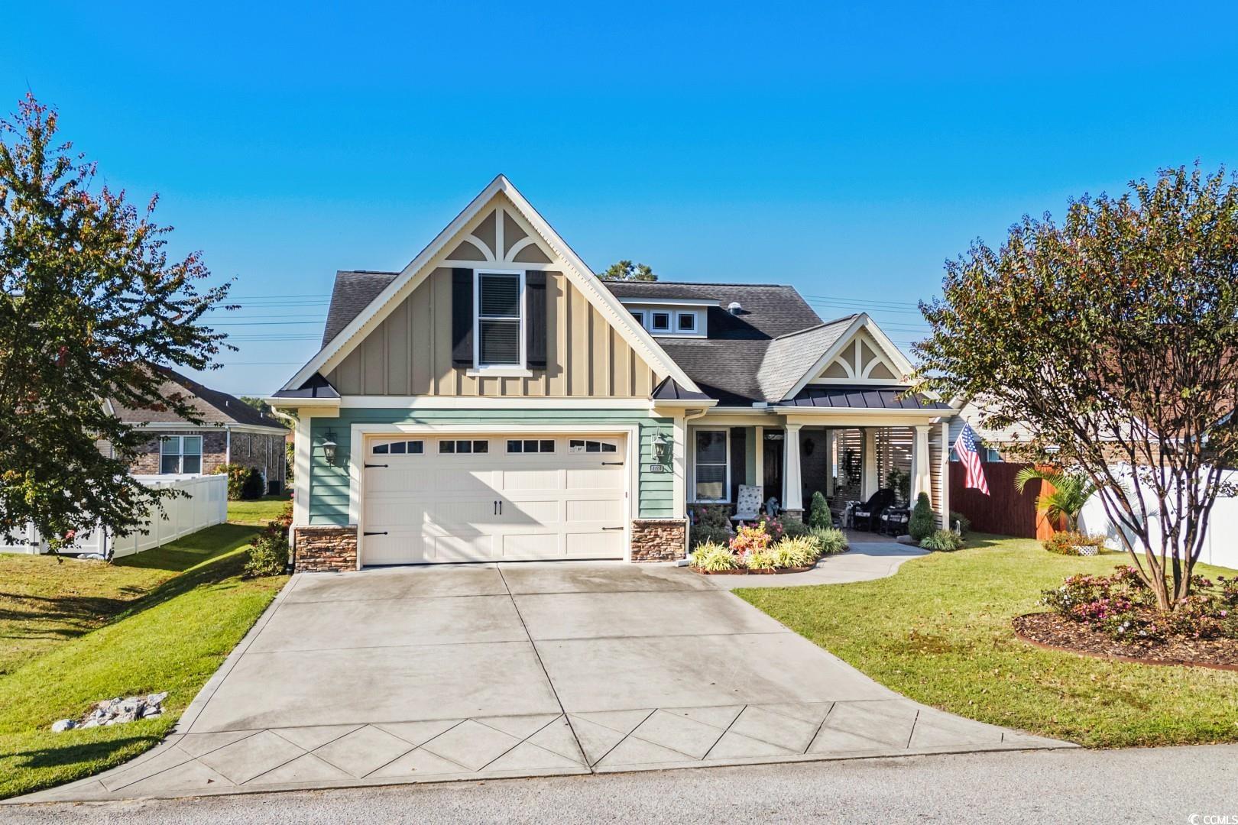
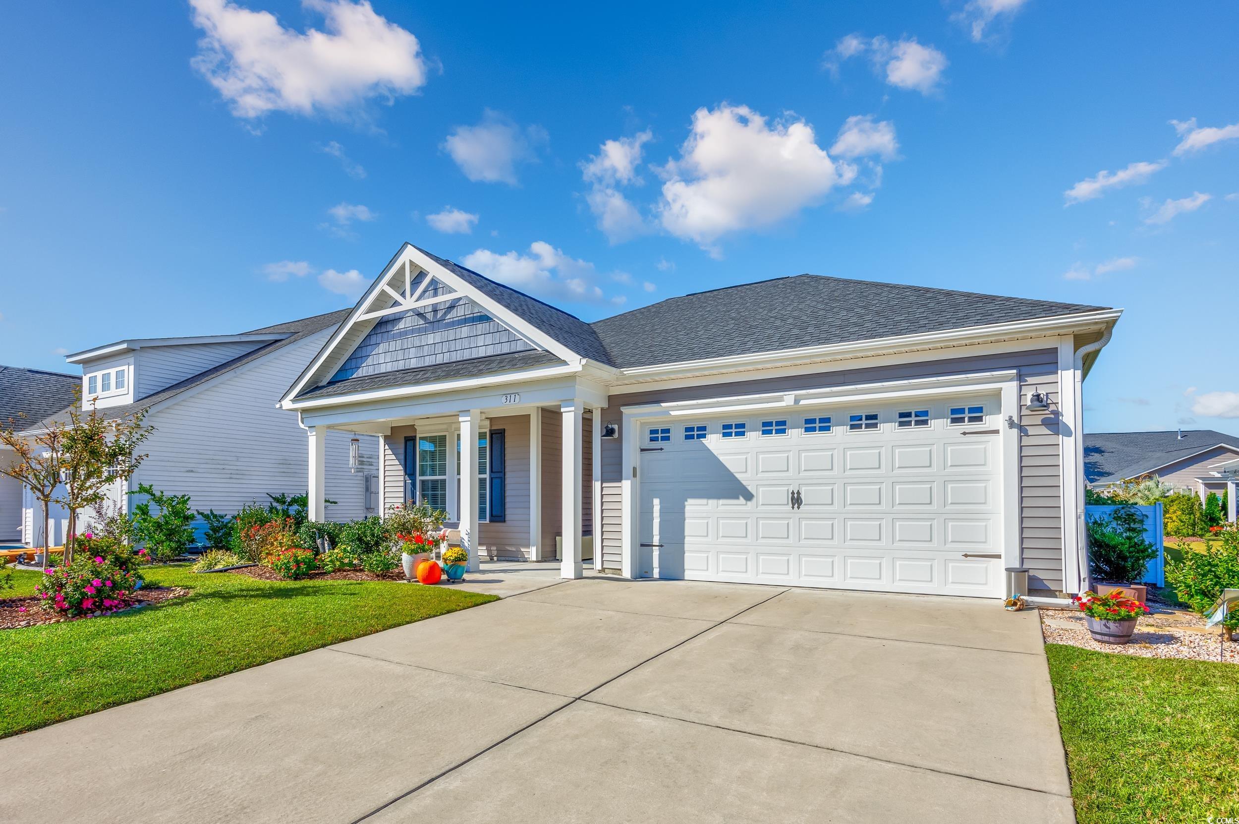
 Provided courtesy of © Copyright 2024 Coastal Carolinas Multiple Listing Service, Inc.®. Information Deemed Reliable but Not Guaranteed. © Copyright 2024 Coastal Carolinas Multiple Listing Service, Inc.® MLS. All rights reserved. Information is provided exclusively for consumers’ personal, non-commercial use,
that it may not be used for any purpose other than to identify prospective properties consumers may be interested in purchasing.
Images related to data from the MLS is the sole property of the MLS and not the responsibility of the owner of this website.
Provided courtesy of © Copyright 2024 Coastal Carolinas Multiple Listing Service, Inc.®. Information Deemed Reliable but Not Guaranteed. © Copyright 2024 Coastal Carolinas Multiple Listing Service, Inc.® MLS. All rights reserved. Information is provided exclusively for consumers’ personal, non-commercial use,
that it may not be used for any purpose other than to identify prospective properties consumers may be interested in purchasing.
Images related to data from the MLS is the sole property of the MLS and not the responsibility of the owner of this website.