Call Luke Anderson
Murrells Inlet, SC 29576
- 5Beds
- 3Full Baths
- 1Half Baths
- 2,816SqFt
- 2015Year Built
- 0.20Acres
- MLS# 2423439
- Residential
- Detached
- Active Under Contract
- Approx Time on Market26 days
- AreaMyrtle Beach Area--South of 544 & West of 17 Bypass M.i. Horry County
- CountyHorry
- Subdivision International Club - The Enclave
Overview
Nestled in the peaceful, natural gas community of Brookfield Estates within The Enclave at The International Club a prestigious golf course community in the heart of Murrells Inlet. This stunning 5-bedroom, 3.5-bath home offers modern stainless steel appliances, a formal dining room, and a beautifully landscaped, fenced backyard with a secluded screened in back patio. The oversized two-car garage provides ample storage space. The spacious master suite, located on the first floor, boasts two walk-in closets (his & hers) and a luxurious en-suite bath featuring a garden tub, glass-enclosed shower, and double vanity. It is conveniently located just minutes from the popular Marsh Walk, with Prince Creek and TPC Myrtle Beach just across the street. Nearby hospitals, restaurants, and grocery stores are within easy reach, and it's only a 15-minute drive to the airport. Don?t miss out on this must-see property!
Agriculture / Farm
Grazing Permits Blm: ,No,
Horse: No
Grazing Permits Forest Service: ,No,
Grazing Permits Private: ,No,
Irrigation Water Rights: ,No,
Farm Credit Service Incl: ,No,
Crops Included: ,No,
Association Fees / Info
Hoa Frequency: Monthly
Hoa Fees: 188
Hoa: 1
Hoa Includes: CommonAreas, CableTv, Internet, LegalAccounting, Pools, Trash
Community Features: GolfCartsOk, Golf, Pool
Assoc Amenities: TenantAllowedGolfCart
Bathroom Info
Total Baths: 4.00
Halfbaths: 1
Fullbaths: 3
Room Features
DiningRoom: TrayCeilings, SeparateFormalDiningRoom
Kitchen: BreakfastArea, KitchenIsland, Pantry, StainlessSteelAppliances, SolidSurfaceCounters
LivingRoom: CeilingFans, Fireplace, VaultedCeilings
Other: BedroomOnMainLevel, EntranceFoyer
PrimaryBathroom: Bathtub, DualSinks, SeparateShower
PrimaryBedroom: CeilingFans, MainLevelMaster, WalkInClosets
Bedroom Info
Beds: 5
Building Info
New Construction: No
Levels: OneAndOneHalf
Year Built: 2015
Mobile Home Remains: ,No,
Zoning: RES
Style: Traditional
Construction Materials: HardiplankType, WoodFrame
Buyer Compensation
Exterior Features
Spa: No
Patio and Porch Features: RearPorch, FrontPorch, Patio, Porch, Screened
Pool Features: Community, OutdoorPool
Foundation: Slab
Exterior Features: Porch, Patio
Financial
Lease Renewal Option: ,No,
Garage / Parking
Parking Capacity: 6
Garage: Yes
Carport: No
Parking Type: Attached, Garage, TwoCarGarage, GarageDoorOpener
Open Parking: No
Attached Garage: Yes
Garage Spaces: 2
Green / Env Info
Green Energy Efficient: Doors, Windows
Interior Features
Floor Cover: Carpet, Tile, Wood
Door Features: InsulatedDoors
Fireplace: Yes
Laundry Features: WasherHookup
Furnished: Unfurnished
Interior Features: Fireplace, SplitBedrooms, BedroomOnMainLevel, BreakfastArea, EntranceFoyer, KitchenIsland, StainlessSteelAppliances, SolidSurfaceCounters
Appliances: Dishwasher, Disposal, Microwave, Refrigerator
Lot Info
Lease Considered: ,No,
Lease Assignable: ,No,
Acres: 0.20
Land Lease: No
Lot Description: CulDeSac, NearGolfCourse
Misc
Pool Private: No
Offer Compensation
Other School Info
Property Info
County: Horry
View: No
Senior Community: No
Stipulation of Sale: None
Habitable Residence: ,No,
Property Sub Type Additional: Detached
Property Attached: No
Security Features: SmokeDetectors
Disclosures: CovenantsRestrictionsDisclosure
Rent Control: No
Construction: Resale
Room Info
Basement: ,No,
Sold Info
Sqft Info
Building Sqft: 3181
Living Area Source: PublicRecords
Sqft: 2816
Tax Info
Unit Info
Utilities / Hvac
Heating: Central, Electric
Cooling: CentralAir
Electric On Property: No
Cooling: Yes
Utilities Available: CableAvailable, ElectricityAvailable, NaturalGasAvailable, Other, SewerAvailable, WaterAvailable
Heating: Yes
Water Source: Public
Waterfront / Water
Waterfront: No
Schools
Elem: Saint James Elementary School
Middle: Saint James Middle School
High: Saint James High School
Directions
Use GPSCourtesy of Century 21 The Harrelson Group
Call Luke Anderson


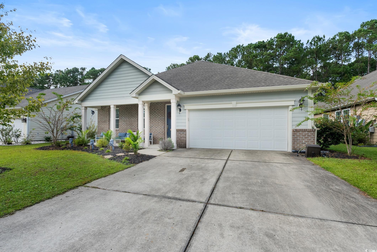
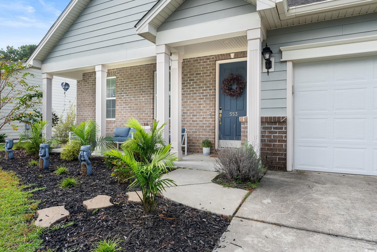
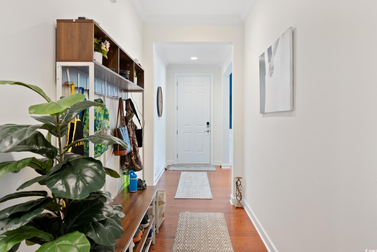
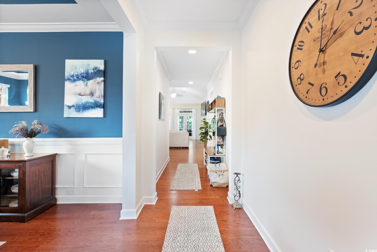
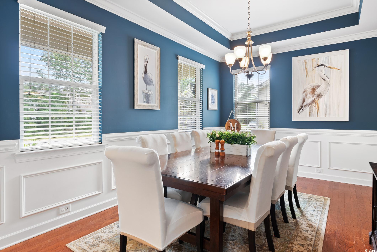
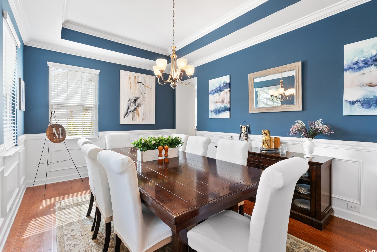
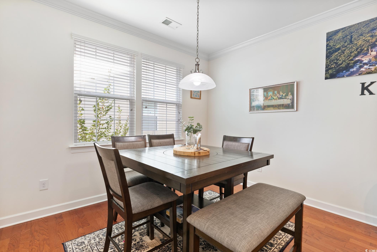
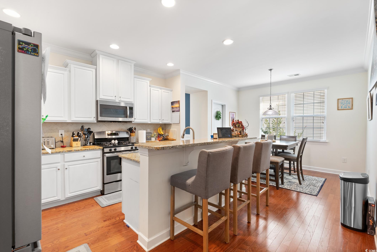
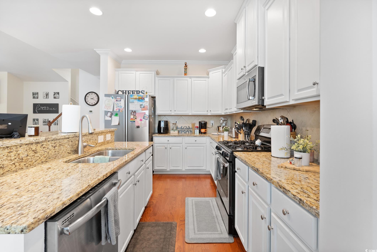


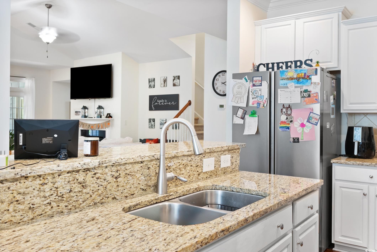
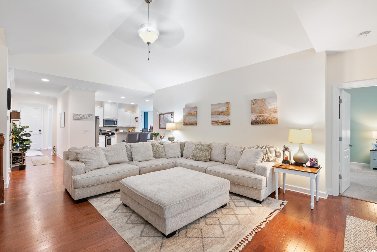
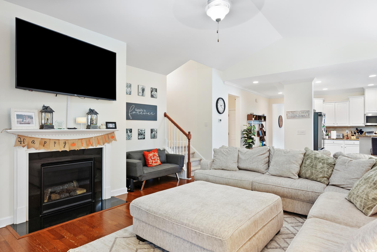
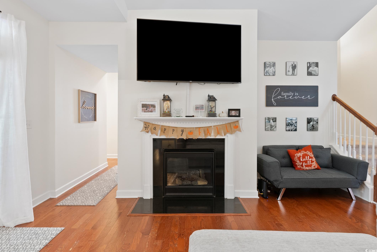
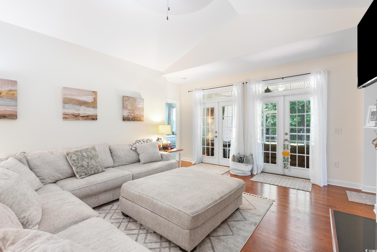
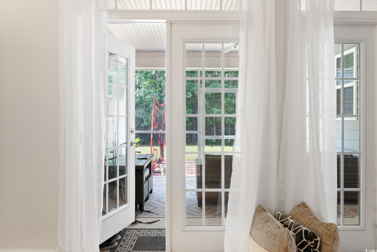
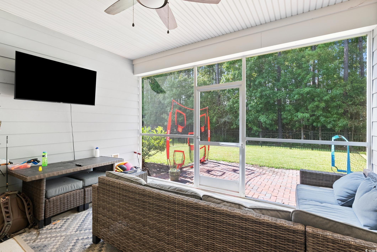
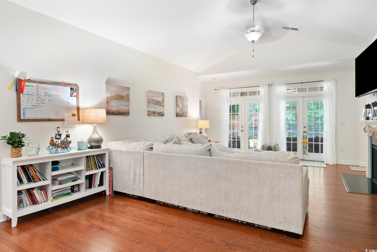
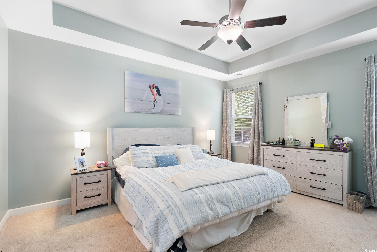
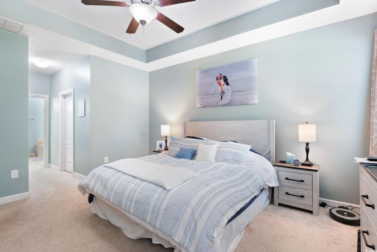
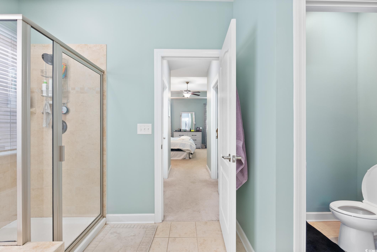
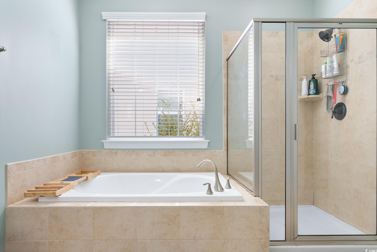
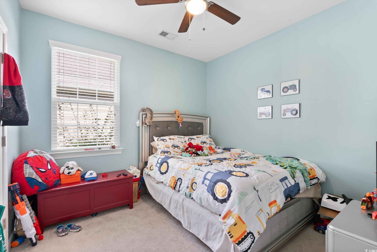
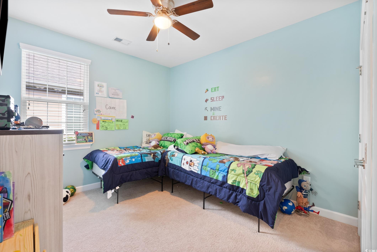
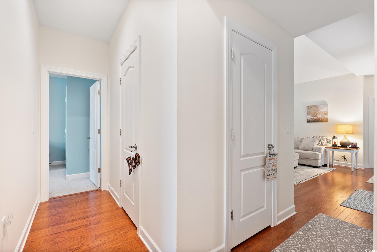
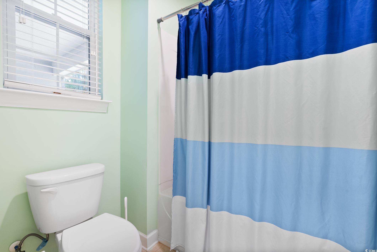
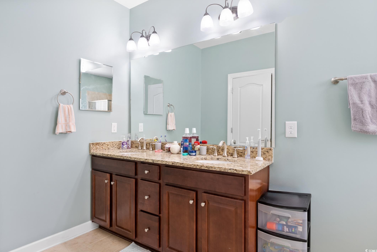
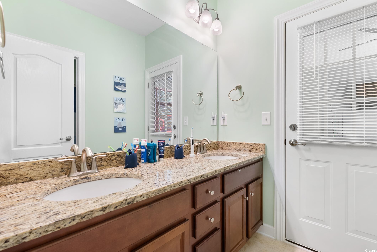
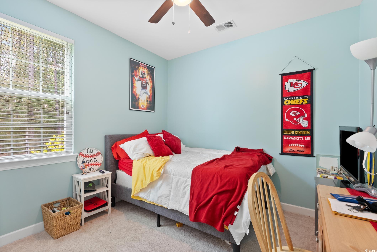
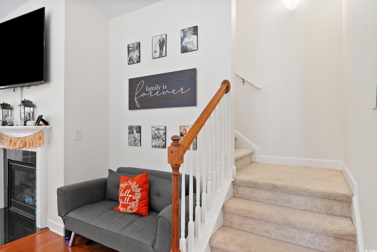
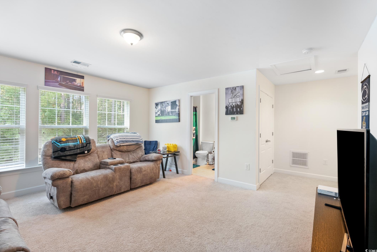
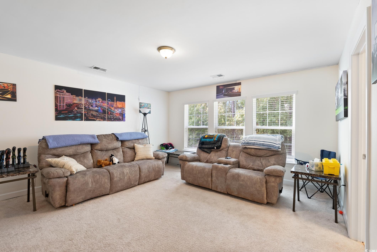

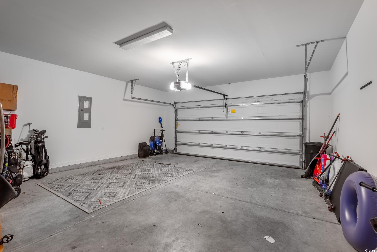

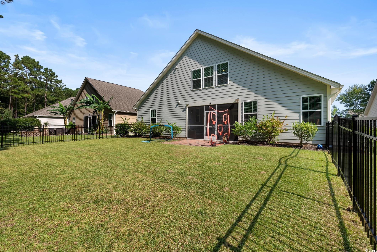
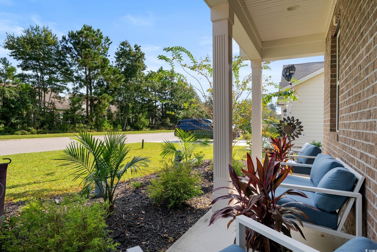
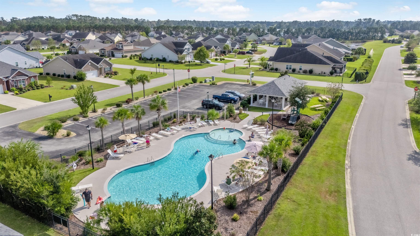
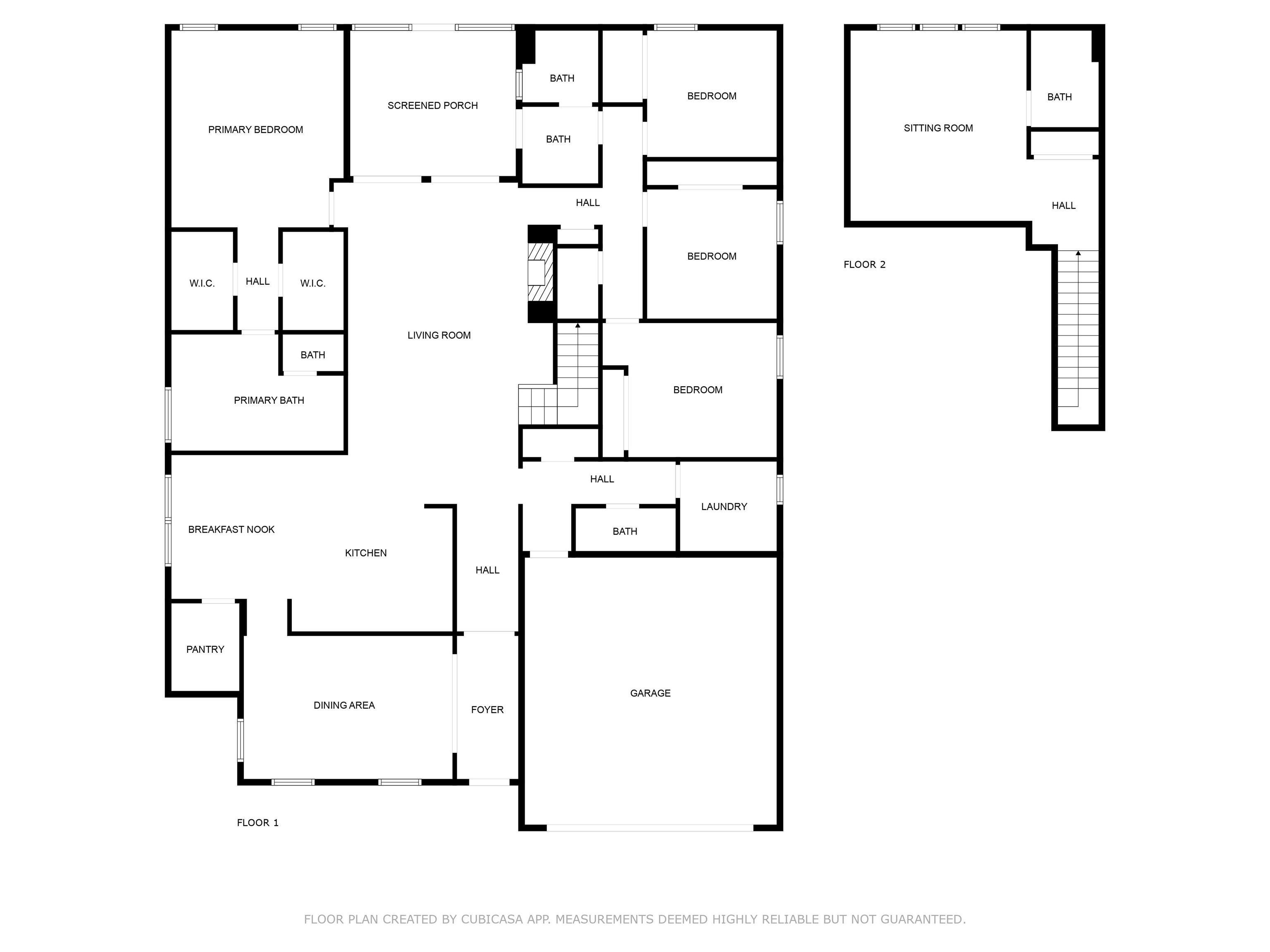
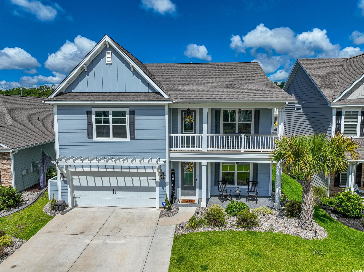
 MLS# 2416853
MLS# 2416853  Provided courtesy of © Copyright 2024 Coastal Carolinas Multiple Listing Service, Inc.®. Information Deemed Reliable but Not Guaranteed. © Copyright 2024 Coastal Carolinas Multiple Listing Service, Inc.® MLS. All rights reserved. Information is provided exclusively for consumers’ personal, non-commercial use,
that it may not be used for any purpose other than to identify prospective properties consumers may be interested in purchasing.
Images related to data from the MLS is the sole property of the MLS and not the responsibility of the owner of this website.
Provided courtesy of © Copyright 2024 Coastal Carolinas Multiple Listing Service, Inc.®. Information Deemed Reliable but Not Guaranteed. © Copyright 2024 Coastal Carolinas Multiple Listing Service, Inc.® MLS. All rights reserved. Information is provided exclusively for consumers’ personal, non-commercial use,
that it may not be used for any purpose other than to identify prospective properties consumers may be interested in purchasing.
Images related to data from the MLS is the sole property of the MLS and not the responsibility of the owner of this website.