Call Luke Anderson
Myrtle Beach, SC 29579
- 4Beds
- 3Full Baths
- N/AHalf Baths
- 3,323SqFt
- 2023Year Built
- 0.51Acres
- MLS# 2423313
- Residential
- Detached
- Active Under Contract
- Approx Time on Market23 days
- AreaMyrtle Beach Area--South of 501 Between West Ferry & Burcale
- CountyHorry
- Subdivision Planters Creek
Overview
Welcome to this Resort style home located in the quiet neighborhood of Planters Creek. The exterior of this stunning home boasts a metal accent roof, stone, Bahama shutters, extensive trim, and copper accents. As you stroll down the paver walkway, you are greeted by a beautiful front porch with stone and granite columns. As you enter the foyer you encounter an office/den on each side, each with their unique design. The expansive great room/kitchen/dining area make area phenomenal for entertaining. The great room features a stone fireplace, custom coffered ceiling, dry bar and 20ft sliders that lead out into the lanai and pool area. The custom-built wood island is a true piece of art. The blue and teal epoxy flows down the middle of the island and it's waterfall sides. European cabinets, beam ceilings, and mixed metal appliances complete this unique kitchen. The dining area features a blue accent wall and plenty of windows to enjoy the resort view. The left side of the house is the expansive master suite. The bedroom features a stained wood ceiling, coffee bar, and a sitting area with a private entrance out to the covered lanai, pool, and hot tub. The master bath is adorned with double vanities, plenty of cabinets for storage, ceiling details, soaking tub, and custom tile steam shower. The right-side features two additional large bedrooms with two additional baths, both with custom tile showers. Beautiful tile flows through the entire house. Upgraded trim, motorized shades, surround sound are a few of the many upgrades. This magnificent home also includes a three-car attached garage with epoxy floor with the third garage tall enough for a boat or a small motorhome. The resort style pool area includes an outdoor kitchen, gas fireplace, second lanai, wood ceilings, outdoor shower, and hot tub. The pool is surround by limestone pavers that stay cool in the heat. Tropical landscape, outdoor lighting truly makes this a private tropical paradise a place to escape and unwind. The home comes furnished inside and out. This luxury custom home is one of a kind. Attention to detail is around every corner. It's unique design is a must to see and enjoy!!
Agriculture / Farm
Grazing Permits Blm: ,No,
Horse: No
Grazing Permits Forest Service: ,No,
Other Structures: SecondGarage
Grazing Permits Private: ,No,
Irrigation Water Rights: ,No,
Farm Credit Service Incl: ,No,
Crops Included: ,No,
Association Fees / Info
Hoa Frequency: Monthly
Hoa Fees: 34
Hoa: 1
Hoa Includes: MaintenanceGrounds
Community Features: GolfCartsOk, LongTermRentalAllowed
Assoc Amenities: OwnerAllowedGolfCart, OwnerAllowedMotorcycle, PetRestrictions
Bathroom Info
Total Baths: 3.00
Fullbaths: 3
Room Features
DiningRoom: BeamedCeilings, KitchenDiningCombo
Kitchen: KitchenExhaustFan, KitchenIsland, Pantry, StainlessSteelAppliances, SolidSurfaceCounters
Other: BedroomOnMainLevel, EntranceFoyer, Library
PrimaryBathroom: Bathtub, TrayCeilings, DualSinks, SeparateShower, Vanity, VaultedCeilings
PrimaryBedroom: BeamedCeilings, Fireplace, MainLevelMaster, WalkInClosets
Bedroom Info
Beds: 4
Building Info
New Construction: No
Levels: One
Year Built: 2023
Mobile Home Remains: ,No,
Zoning: CFA
Style: Traditional
Construction Materials: HardiplankType, Masonry, WoodFrame
Builders Name: Beach Custom Homes
Buyer Compensation
Exterior Features
Spa: Yes
Patio and Porch Features: RearPorch, FrontPorch, Patio
Spa Features: HotTub
Pool Features: InGround, OutdoorPool, Private
Foundation: Slab
Exterior Features: BuiltInBarbecue, Barbecue, Fence, HotTubSpa, SprinklerIrrigation, OutdoorKitchen, Pool, Porch, Patio
Financial
Lease Renewal Option: ,No,
Garage / Parking
Parking Capacity: 8
Garage: Yes
Carport: No
Parking Type: Attached, Garage, ThreeCarGarage, GarageDoorOpener
Open Parking: No
Attached Garage: Yes
Garage Spaces: 3
Green / Env Info
Interior Features
Floor Cover: Tile
Fireplace: No
Laundry Features: WasherHookup
Furnished: Furnished
Interior Features: CentralVacuum, SplitBedrooms, WindowTreatments, BedroomOnMainLevel, EntranceFoyer, KitchenIsland, StainlessSteelAppliances, SolidSurfaceCounters
Appliances: Dishwasher, Disposal, Microwave, Range, Refrigerator, RangeHood, Dryer, Washer
Lot Info
Lease Considered: ,No,
Lease Assignable: ,No,
Acres: 0.51
Land Lease: No
Lot Description: CornerLot, OutsideCityLimits
Misc
Pool Private: Yes
Pets Allowed: OwnerOnly, Yes
Offer Compensation
Other School Info
Property Info
County: Horry
View: No
Senior Community: No
Stipulation of Sale: None
Habitable Residence: ,No,
Property Sub Type Additional: Detached
Property Attached: No
Security Features: SecuritySystem, SmokeDetectors
Disclosures: CovenantsRestrictionsDisclosure
Rent Control: No
Construction: Resale
Room Info
Basement: ,No,
Sold Info
Sqft Info
Building Sqft: 5799
Living Area Source: Plans
Sqft: 3323
Tax Info
Unit Info
Utilities / Hvac
Heating: Central, Electric, Propane
Cooling: CentralAir
Electric On Property: No
Cooling: Yes
Utilities Available: CableAvailable, ElectricityAvailable, PhoneAvailable, SewerAvailable, UndergroundUtilities, WaterAvailable
Heating: Yes
Water Source: Public
Waterfront / Water
Waterfront: No
Schools
Elem: Forestbrook Elementary School
Middle: Forestbrook Middle School
High: Socastee High School
Courtesy of Shoreline Realty
Call Luke Anderson


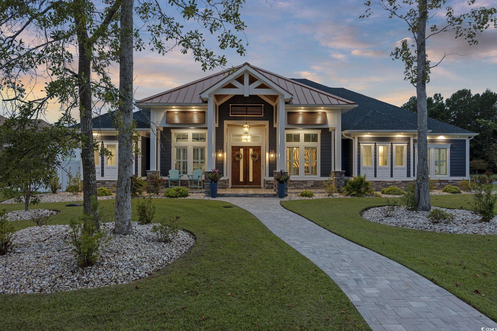





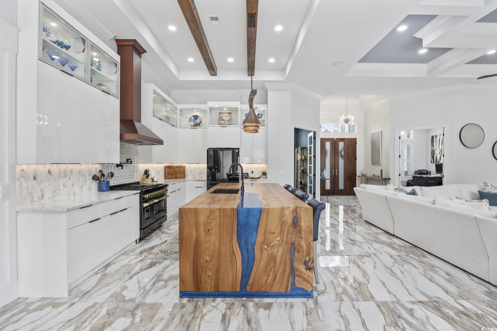









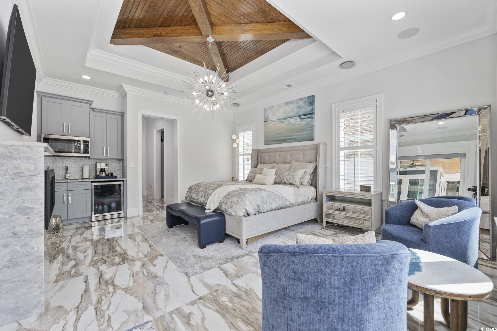
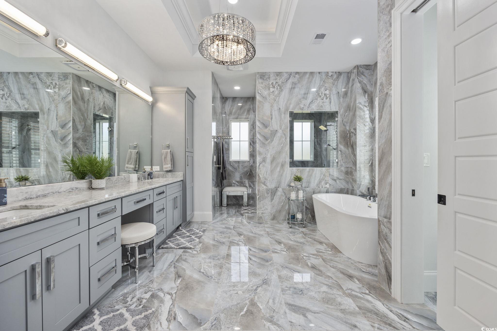
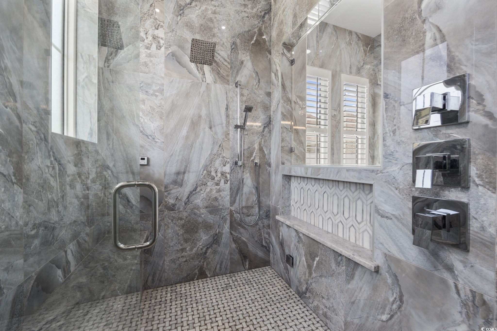
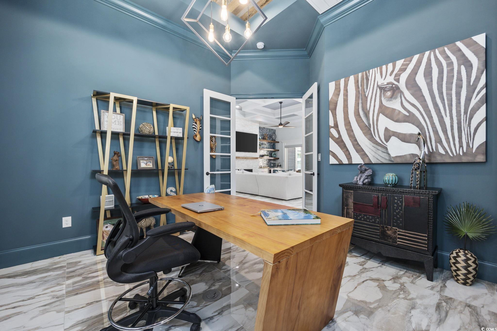
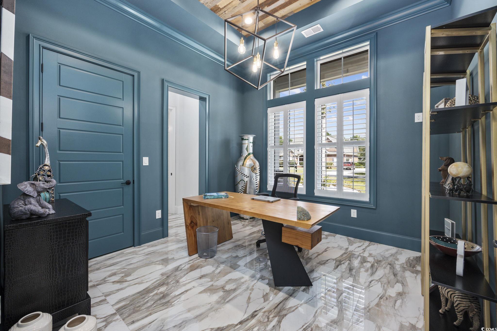
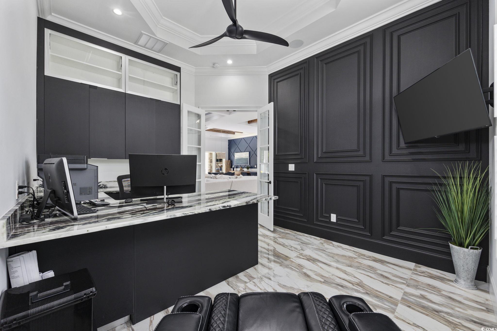
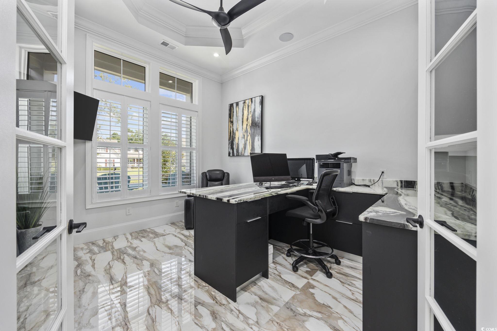

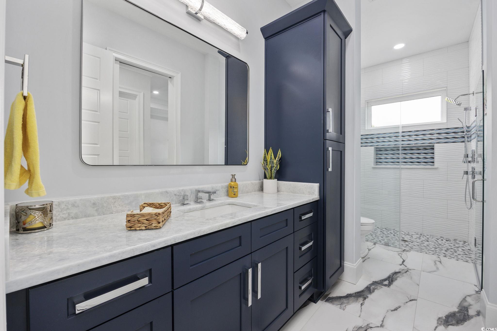
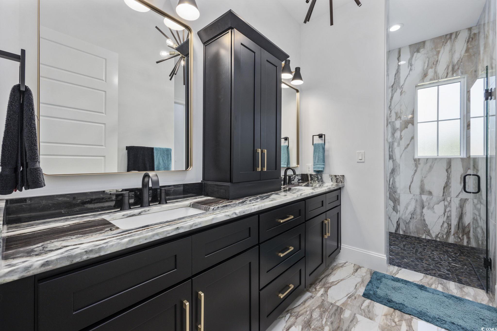
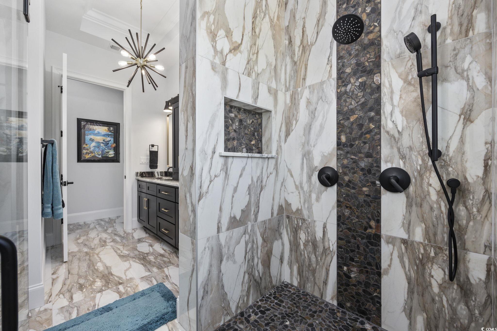
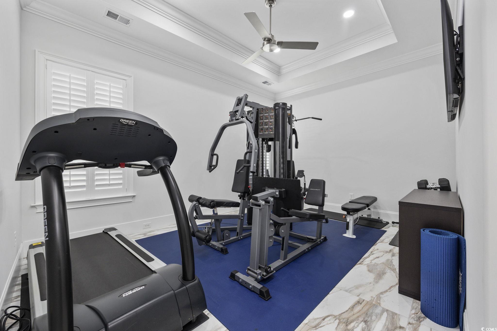
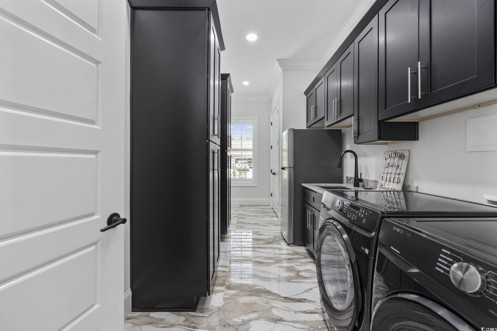


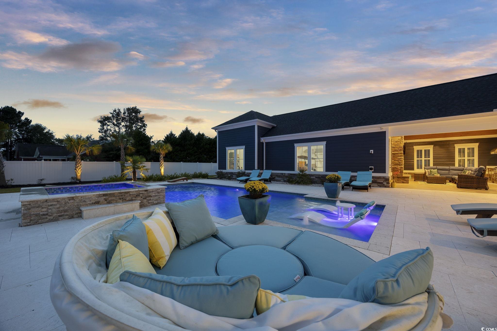

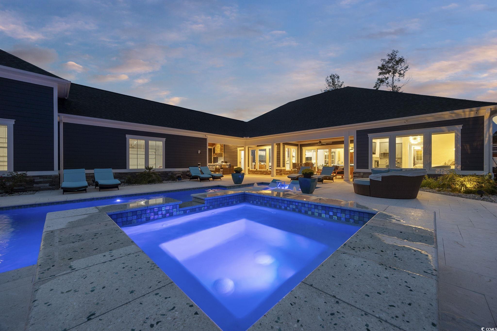
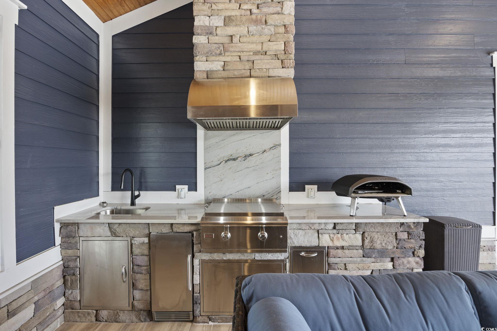
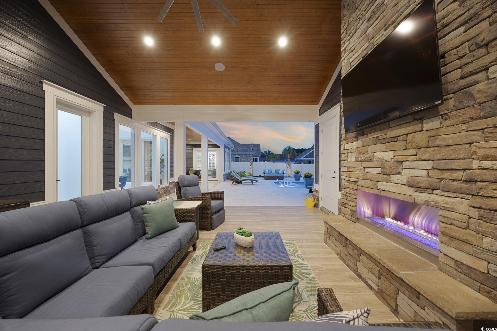
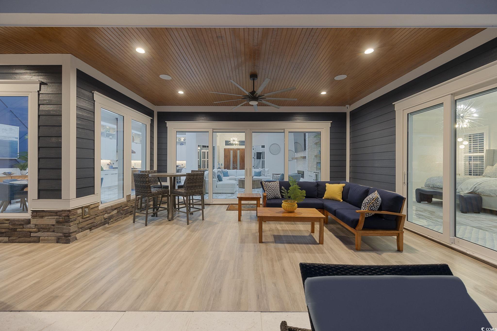


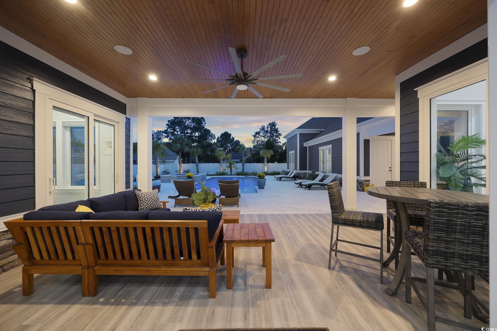
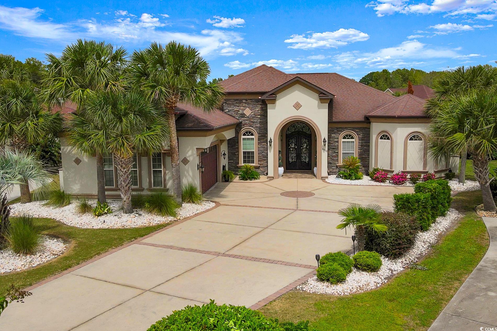
 MLS# 2421542
MLS# 2421542 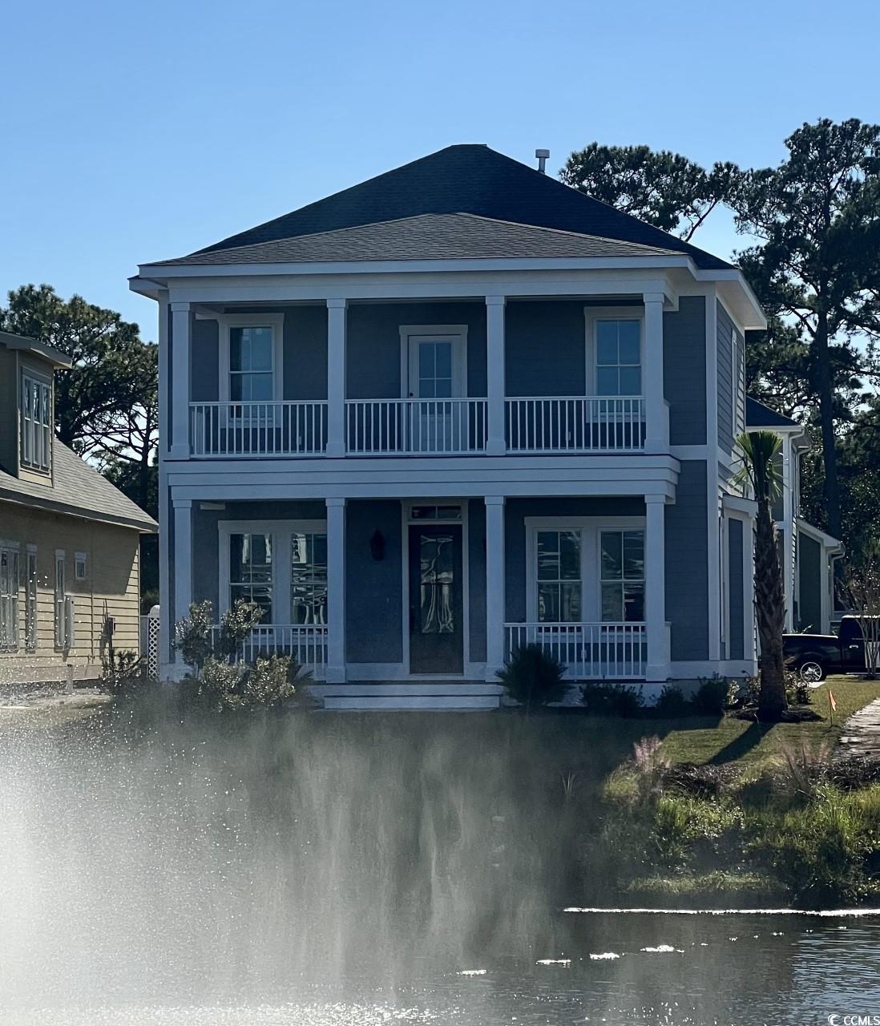
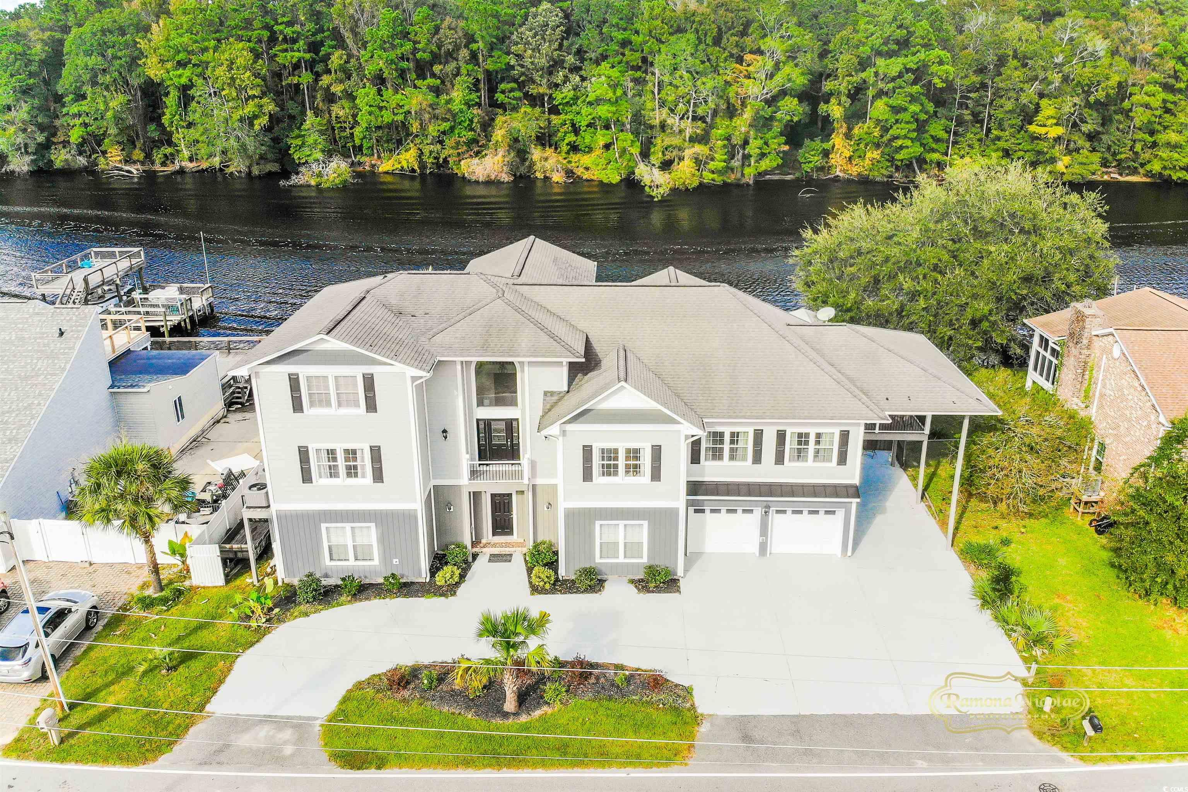
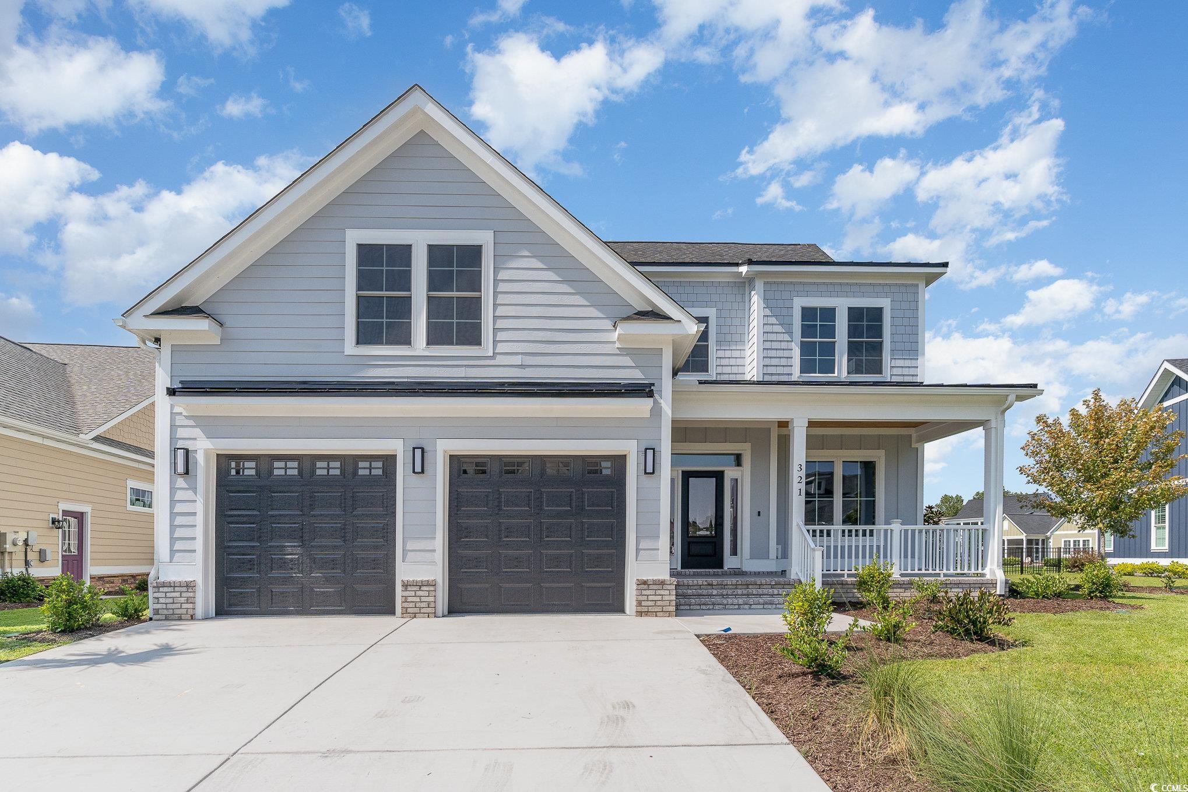
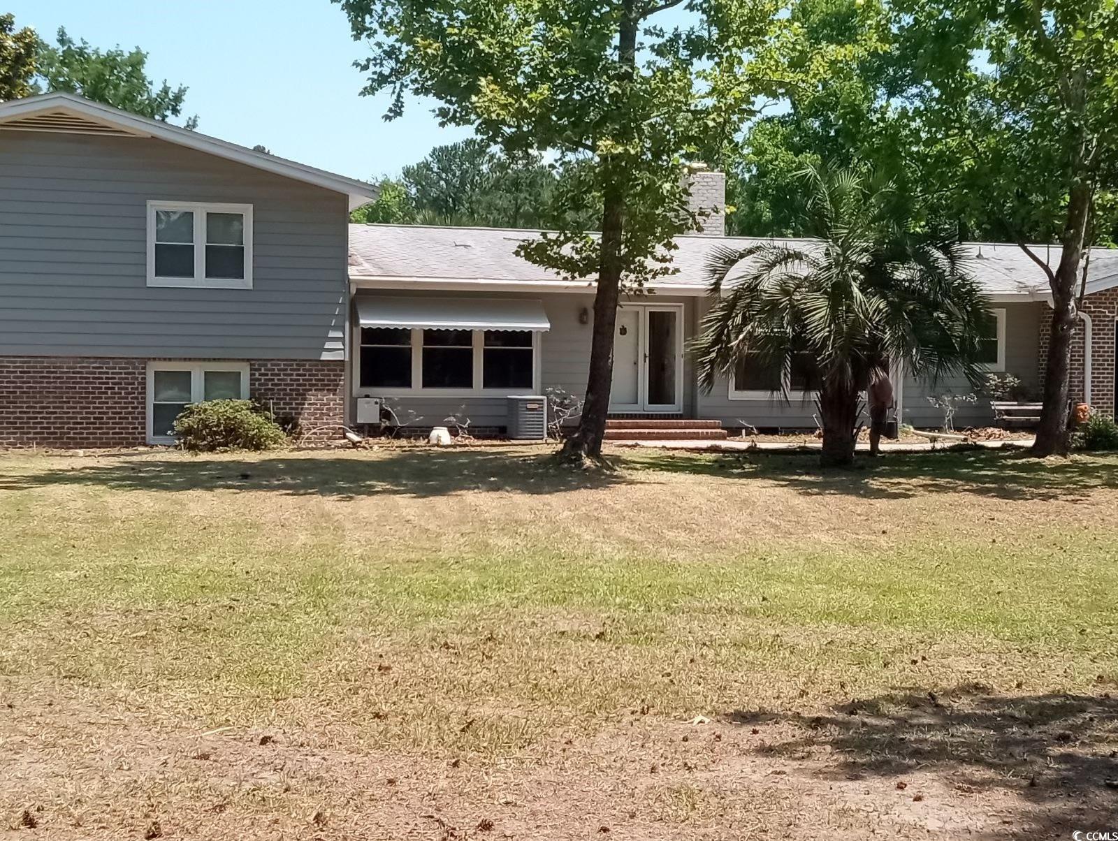
 Provided courtesy of © Copyright 2024 Coastal Carolinas Multiple Listing Service, Inc.®. Information Deemed Reliable but Not Guaranteed. © Copyright 2024 Coastal Carolinas Multiple Listing Service, Inc.® MLS. All rights reserved. Information is provided exclusively for consumers’ personal, non-commercial use,
that it may not be used for any purpose other than to identify prospective properties consumers may be interested in purchasing.
Images related to data from the MLS is the sole property of the MLS and not the responsibility of the owner of this website.
Provided courtesy of © Copyright 2024 Coastal Carolinas Multiple Listing Service, Inc.®. Information Deemed Reliable but Not Guaranteed. © Copyright 2024 Coastal Carolinas Multiple Listing Service, Inc.® MLS. All rights reserved. Information is provided exclusively for consumers’ personal, non-commercial use,
that it may not be used for any purpose other than to identify prospective properties consumers may be interested in purchasing.
Images related to data from the MLS is the sole property of the MLS and not the responsibility of the owner of this website.