Call Luke Anderson
Myrtle Beach, SC 29579
- 4Beds
- 3Full Baths
- N/AHalf Baths
- 2,355SqFt
- 2004Year Built
- 0.50Acres
- MLS# 2421829
- Residential
- Detached
- Active Under Contract
- Approx Time on Market1 month, 21 days
- AreaMyrtle Beach Area--Carolina Forest
- CountyHorry
- Subdivision Plantation Lakes
Overview
Welcome to this exquisite 4-bedroom, 3-bathroom lakefront home nestled in the highly sought-after Plantation Lakes community. Set on a generous 0.50-acre lot, this stunning residence offers a perfect combination of modern updates and serene lakeside living. Recent upgrades include a brand-new roof installed in 2020, a dual-zone HVAC system from 2019, and a new commercial hot water heater. The exterior was refreshed with a vibrant coat of paint in 2023, enhancing its curb appeal. Enjoy the incredible living spaces, including a Carolina Room added in 2021, featuring an Eze-Breeze enclosure, vaulted ceilings, and ceiling fansideal for gatherings and casual entertaining. The home also boasts a delightful 4-season room off the kitchen with picturesque lake views, plus your very own private boat dock, perfect for summer adventures on the water. Upon entering, youll be welcomed by an open floor plan that includes a formal dining room with a stunning tray ceiling and beautiful hardwood floors. The spacious living room offers vaulted ceilings, hardwood floors, and a cozy fireplace nestled between built-in bookcases, creating an inviting atmosphere. Culinary enthusiasts will fall in love with the fabulous kitchen, which features stainless steel appliances, chic tile flooring, generous cabinet and counter space, a double sink, stylish tile backsplash, a breakfast bar, pantry, and a bright breakfast nook with direct access to the sunroom. Retreat to the luxurious first-floor master suite, designed for comfort with a tray ceiling, ceiling fan, and his-and-hers walk-in closets. The en-suite bath features a double vanity, a relaxing garden tub, and a separate shower for your convenience. Two additional spacious bedrooms on the main floor offer ample closet space and are conveniently located near the second full bath, complete with a vanity and tub/shower combination. The main level also includes a dedicated laundry room with storage. Head upstairs to find the fourth bedroom, complete with its own ensuite bathperfect for guests or a private escape. The fenced backyard is a fantastic playground for children and pets, overlooking the peaceful lake, with a private boat slip ready for your watercraft. Additional highlights of the property include an oversized side-load garage, an extended driveway that accommodates plenty of guest parking, and beautiful landscaping surrounding the home. Living in Plantation Lakes means enjoying top-notch community amenities such as two community pools, a clubhouse, tennis and basketball courts, volleyball courts, playgrounds, and scenic sidewalks for leisurely evening strolls. Situated in a fantastic central location, this home falls within an award-winning school district and is conveniently close to shopping and dining options in Carolina Forest, with swift access to Highway 501, 17 Bypass, 17 Business, and Highway 31. Plus, youll be just minutes away from the beach and all that the Grand Strand has to offer! If youre looking for your dream home, your search ends here! Schedule your showing today to discover everything this remarkable property has to offer!
Agriculture / Farm
Grazing Permits Blm: ,No,
Horse: No
Grazing Permits Forest Service: ,No,
Grazing Permits Private: ,No,
Irrigation Water Rights: ,No,
Farm Credit Service Incl: ,No,
Crops Included: ,No,
Association Fees / Info
Hoa Frequency: Monthly
Hoa Fees: 122
Hoa: 1
Hoa Includes: AssociationManagement, CommonAreas, Pools, RecreationFacilities, Trash
Community Features: Clubhouse, Dock, GolfCartsOk, RecreationArea, LongTermRentalAllowed, Pool
Assoc Amenities: BoatDock, Clubhouse, OwnerAllowedGolfCart, OwnerAllowedMotorcycle, PetRestrictions
Bathroom Info
Total Baths: 3.00
Fullbaths: 3
Bedroom Info
Beds: 4
Building Info
New Construction: No
Levels: OneAndOneHalf
Year Built: 2004
Mobile Home Remains: ,No,
Zoning: Res
Style: Traditional
Construction Materials: BrickVeneer
Buyer Compensation
Exterior Features
Spa: No
Patio and Porch Features: RearPorch, Porch, Screened
Pool Features: Community, OutdoorPool
Foundation: Slab
Exterior Features: Dock, Fence, Porch
Financial
Lease Renewal Option: ,No,
Garage / Parking
Parking Capacity: 8
Garage: Yes
Carport: No
Parking Type: Attached, TwoCarGarage, Garage, GarageDoorOpener
Open Parking: No
Attached Garage: Yes
Garage Spaces: 2
Green / Env Info
Interior Features
Floor Cover: Carpet, Tile, Wood
Fireplace: Yes
Laundry Features: WasherHookup
Furnished: Unfurnished
Interior Features: Fireplace, WindowTreatments, BreakfastBar, BedroomOnMainLevel, BreakfastArea, EntranceFoyer, StainlessSteelAppliances, SolidSurfaceCounters
Appliances: Dishwasher, Microwave, Range, Refrigerator, Dryer, Washer
Lot Info
Lease Considered: ,No,
Lease Assignable: ,No,
Acres: 0.50
Lot Size: 79x226x107x224
Land Lease: No
Lot Description: LakeFront, OutsideCityLimits, PondOnLot
Misc
Pool Private: No
Pets Allowed: OwnerOnly, Yes
Offer Compensation
Other School Info
Property Info
County: Horry
View: No
Senior Community: No
Stipulation of Sale: None
Habitable Residence: ,No,
Property Sub Type Additional: Detached
Property Attached: No
Security Features: SmokeDetectors
Disclosures: CovenantsRestrictionsDisclosure,SellerDisclosure
Rent Control: No
Construction: Resale
Room Info
Basement: ,No,
Sold Info
Sqft Info
Building Sqft: 3464
Living Area Source: Other
Sqft: 2355
Tax Info
Unit Info
Utilities / Hvac
Heating: Central, Electric
Cooling: CentralAir
Electric On Property: No
Cooling: Yes
Utilities Available: CableAvailable, ElectricityAvailable, PhoneAvailable, SewerAvailable, UndergroundUtilities, WaterAvailable
Heating: Yes
Water Source: Public
Waterfront / Water
Waterfront: Yes
Waterfront Features: Pond
Courtesy of Century 21 The Harrelson Group
Call Luke Anderson



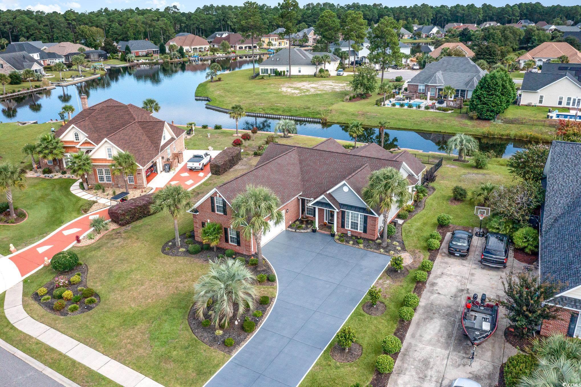
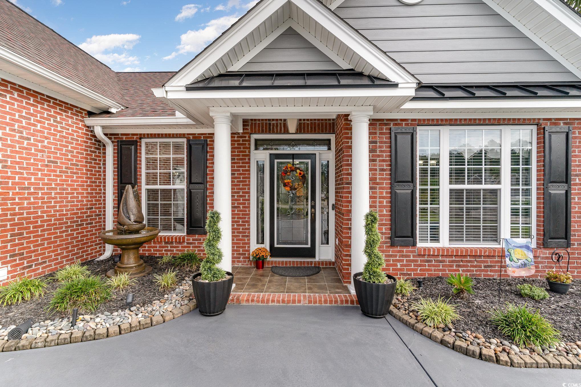


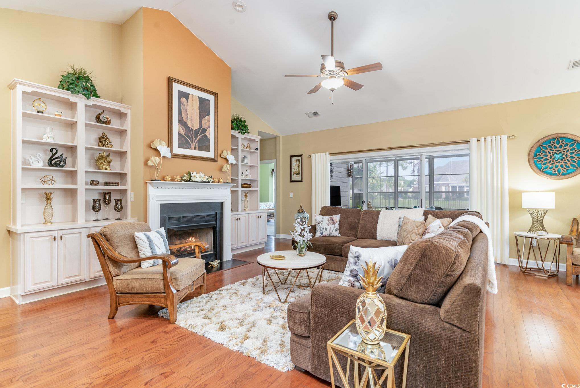



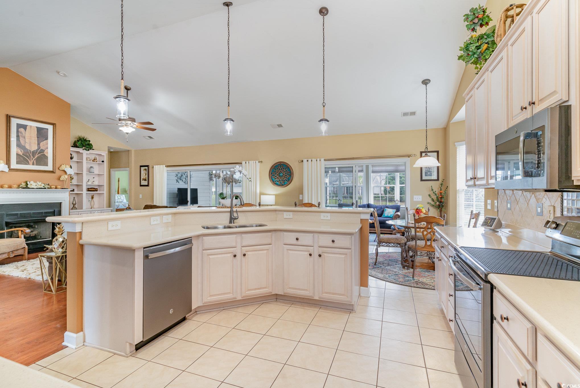

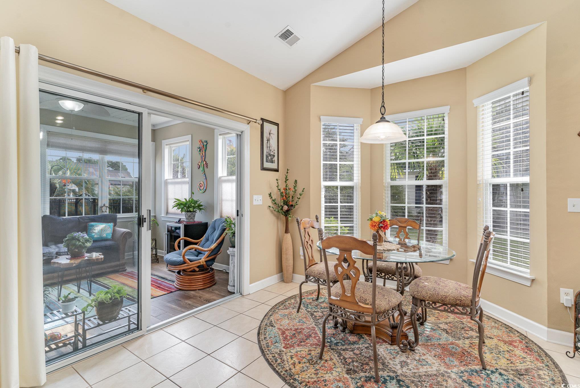




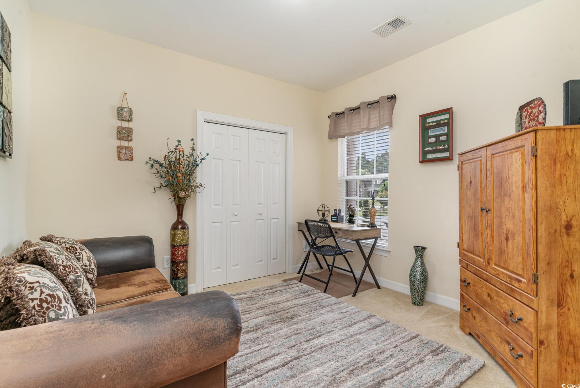
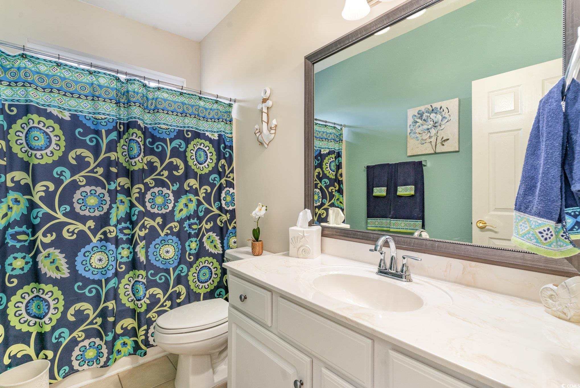

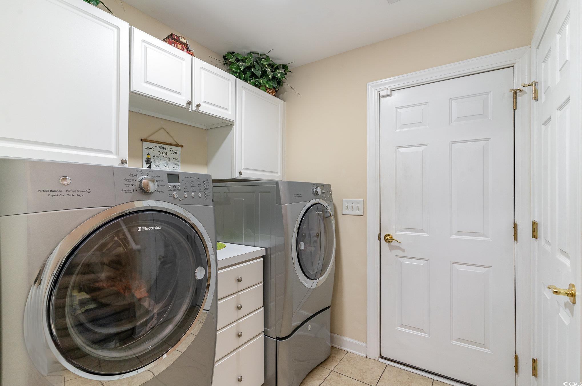
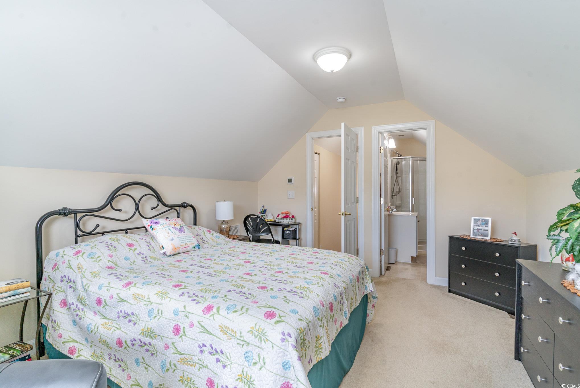

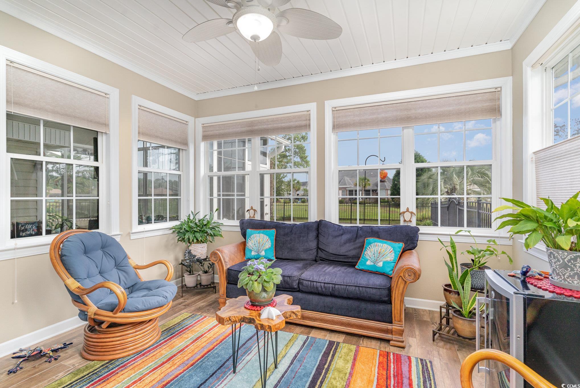
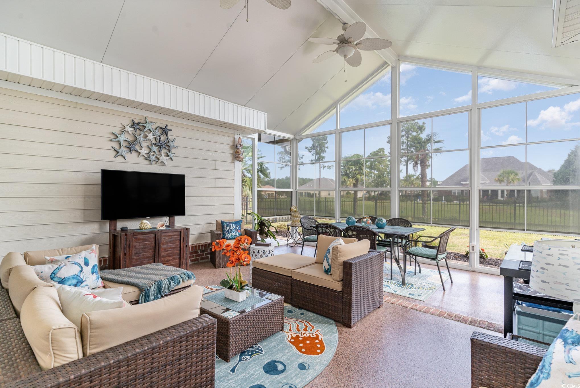

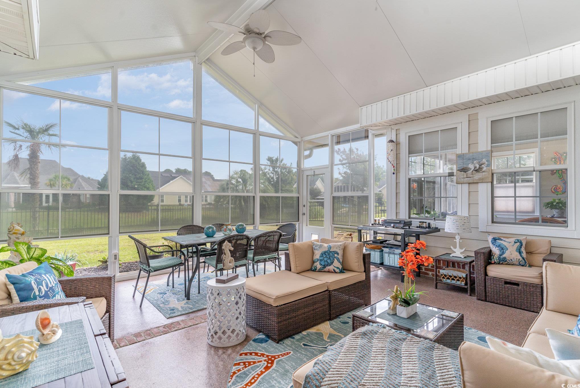
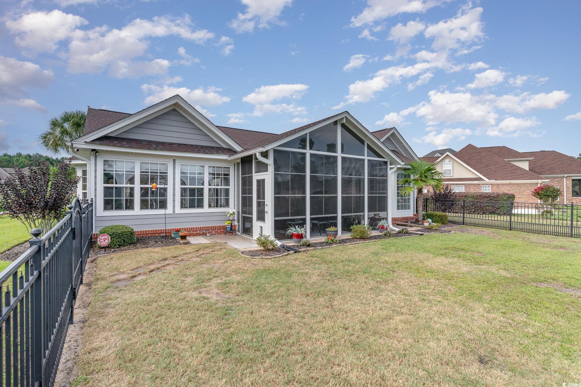
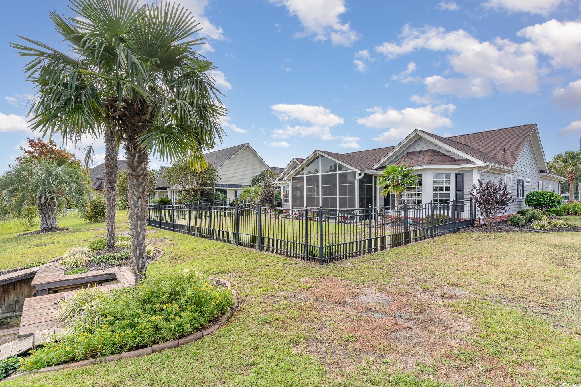











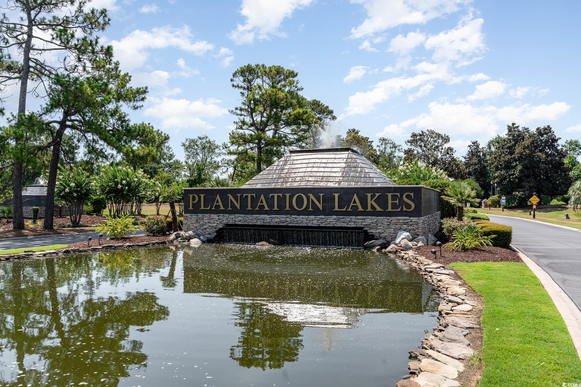
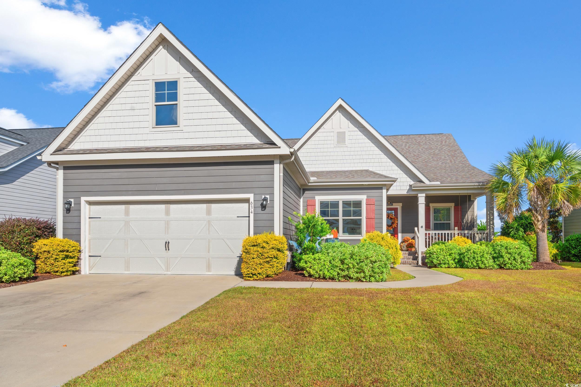
 MLS# 2425495
MLS# 2425495 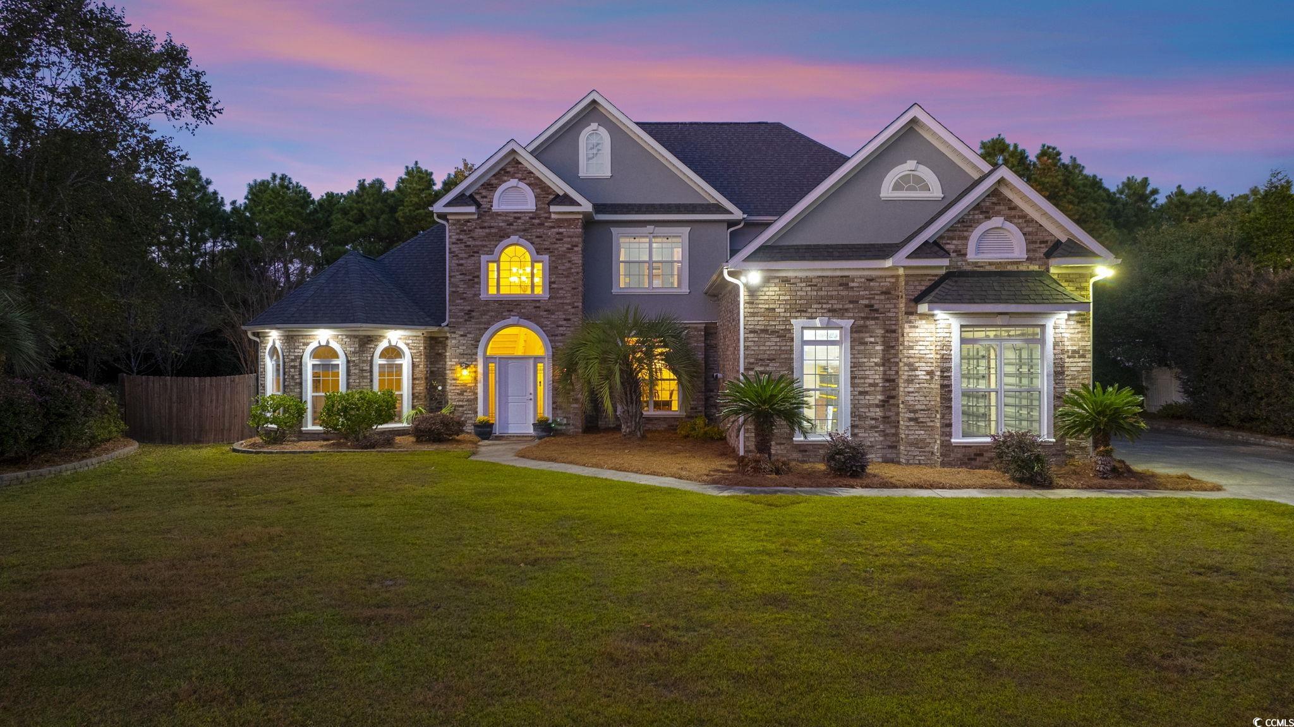
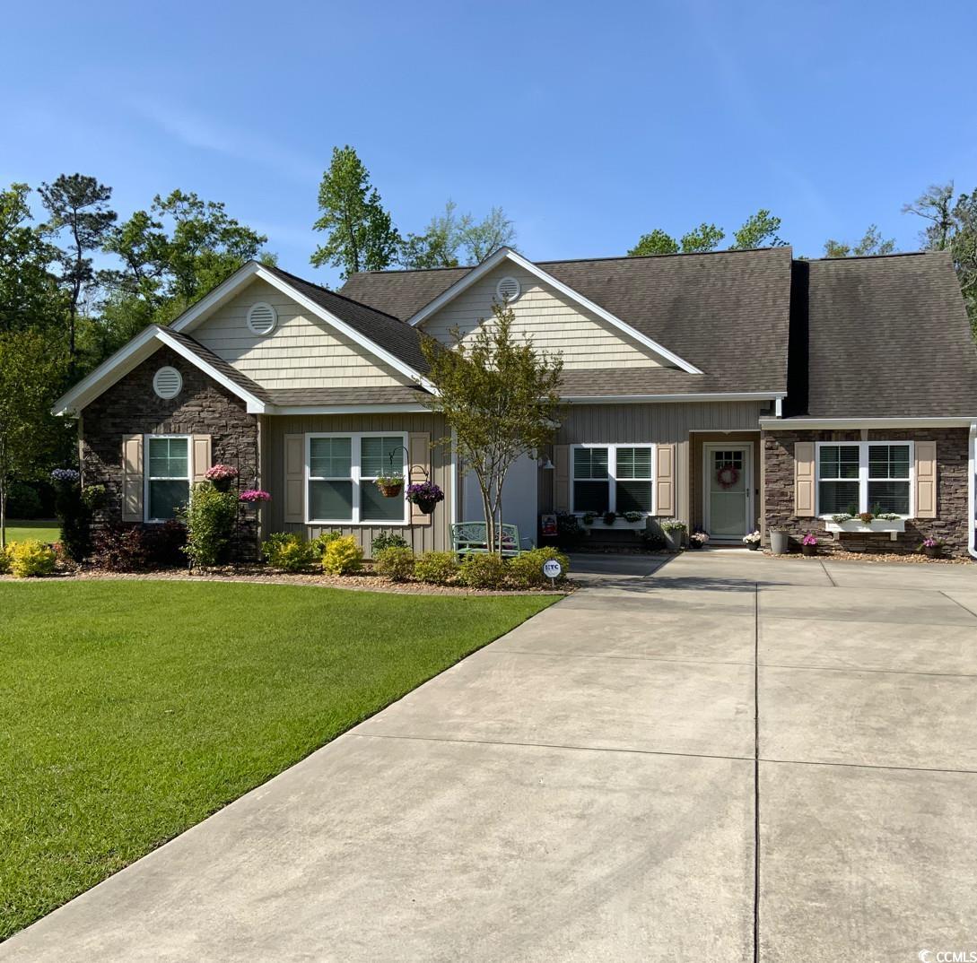
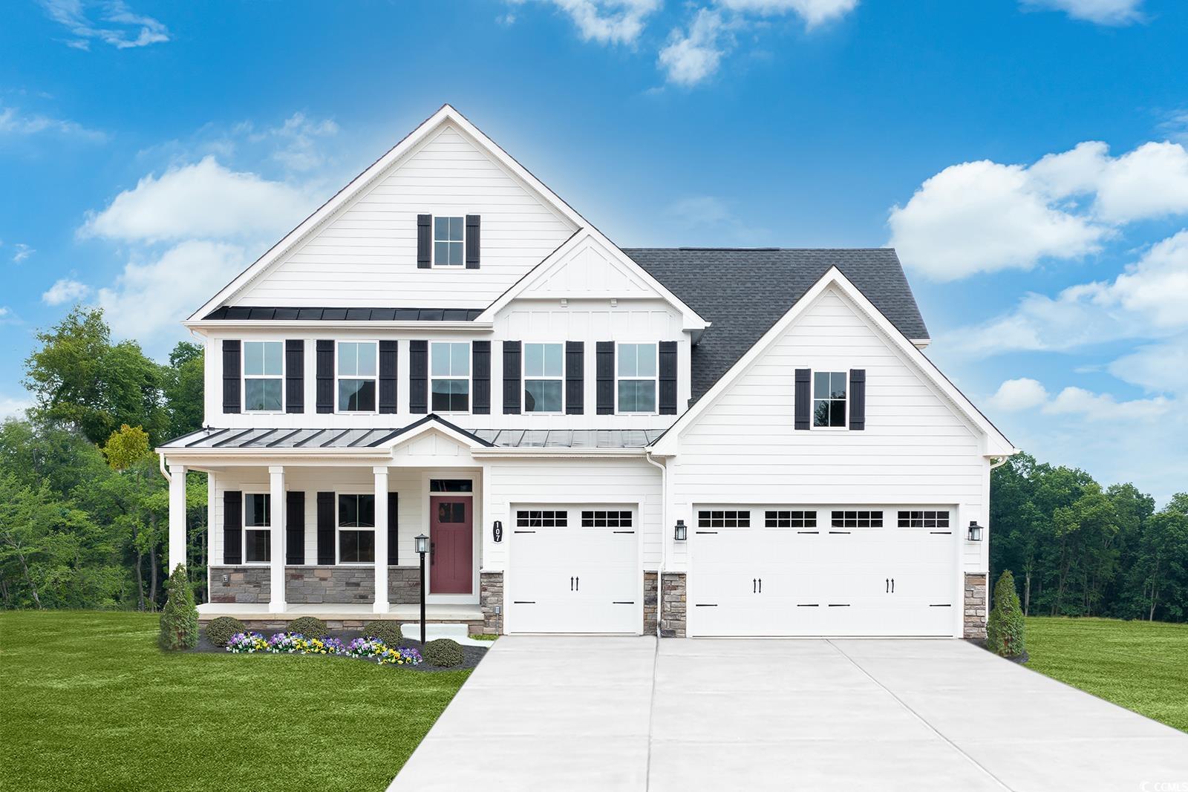
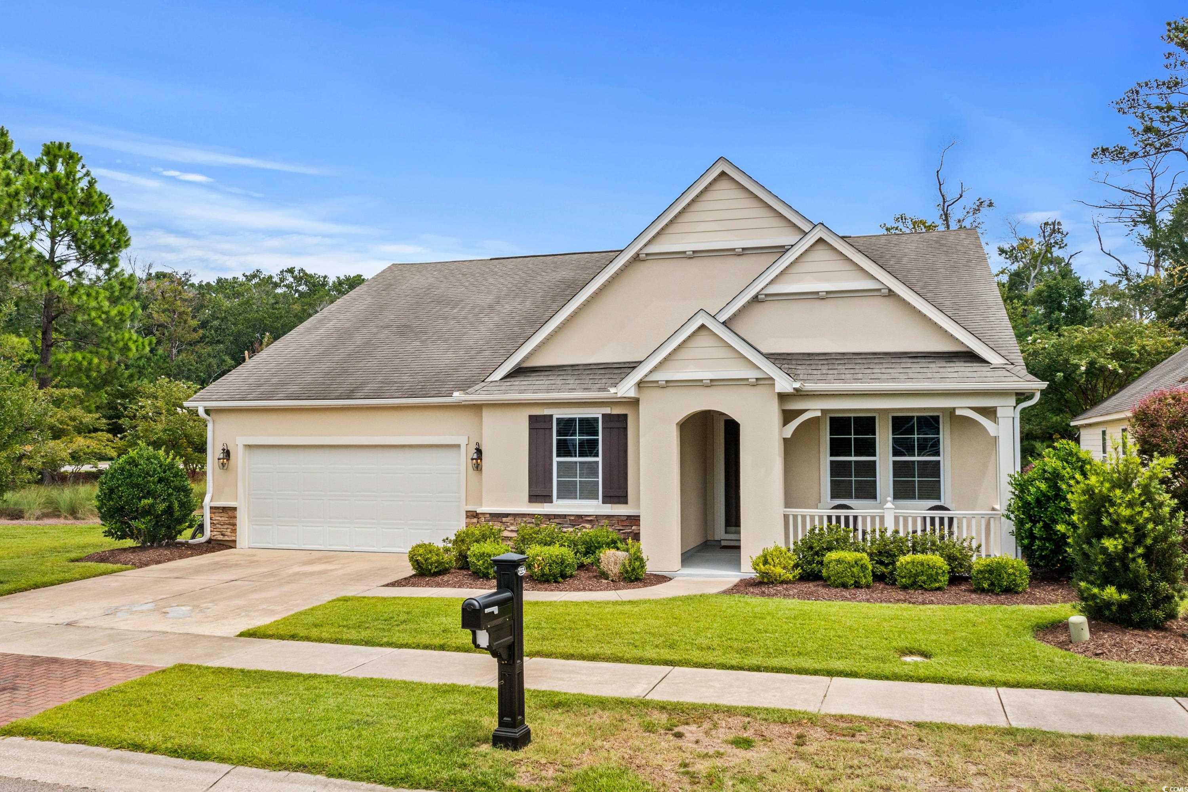
 Provided courtesy of © Copyright 2024 Coastal Carolinas Multiple Listing Service, Inc.®. Information Deemed Reliable but Not Guaranteed. © Copyright 2024 Coastal Carolinas Multiple Listing Service, Inc.® MLS. All rights reserved. Information is provided exclusively for consumers’ personal, non-commercial use,
that it may not be used for any purpose other than to identify prospective properties consumers may be interested in purchasing.
Images related to data from the MLS is the sole property of the MLS and not the responsibility of the owner of this website.
Provided courtesy of © Copyright 2024 Coastal Carolinas Multiple Listing Service, Inc.®. Information Deemed Reliable but Not Guaranteed. © Copyright 2024 Coastal Carolinas Multiple Listing Service, Inc.® MLS. All rights reserved. Information is provided exclusively for consumers’ personal, non-commercial use,
that it may not be used for any purpose other than to identify prospective properties consumers may be interested in purchasing.
Images related to data from the MLS is the sole property of the MLS and not the responsibility of the owner of this website.