Call Luke Anderson
Conway, SC 29527
- 3Beds
- 2Full Baths
- N/AHalf Baths
- 1,750SqFt
- 2016Year Built
- 0.73Acres
- MLS# 2421094
- Residential
- Detached
- Sold
- Approx Time on Market1 month, 25 days
- AreaConway Area-South of Conway Between 701 & Wacc. River
- CountyHorry
- Subdivision The Vineyard At Keysfield
Overview
**3 Bedroom 2 Bathroom House - No HOA - Spacious 3/4 Acre Lot** This is the property you have been waiting for! Nestled on one of the largest lots in the community, a generous .73 acre lot, with no HOA. Enjoy ample space for all of your recreational needs including boat and RV parking. This beautiful single-level residence offers three bedrooms and two full bathrooms. The backyard is perfect for a swimming pool, vegetable garden, shed and more. This home has an extended driveway with parking for 6 cars. Additionally, there is space in the back yard for RV/Boat parking which can be conveniently accessed via Keysfield Circle located behind the property. The garage comfortably parks 2 cars and has an extended area for storage. The Vineyard at Keysfield is a unique community of 82 homes with no HOA, all on lots that are half acre or larger. This neighborhood is conveniently located less than one mile from Hwy 701, just minutes away from historic Downtown Conway, and about 30 minutes to the beautiful Atlantic Ocean. Enjoy living in a well-established neighborhood with the freedom of no HOA restrictions. Experience the perfect blend of privacy, space, and convenience. Only one owner, this home as been meticulously cared for. It was also built with attention to detail including a brick faade, wrought iron front door, double box tray ceilings in the living room and primary bedroom, window trim molding on all windows and rounded bullnose corners. Flooring in this home is tiled throughout (no carpet). Enjoy a spacious open floor plan perfect for entertaining and everyday living. Off of the living room, you can enjoy your all season patio with tile flooring and a ceiling fan overlooking your backyard oasis. The back patio is fenced in, and the rest of the property opens up to a fun tiki bar and picnic area with palm trees. The heart of this home, the kitchen has an adjoining dining space that comfortable seats 6 plus additional seats at the breakfast bar, granite counter tops, stainless-steel appliances, and tiled backsplash. There is also a large pantry located across from the laundry room. The oversized primary suite is in the rear of the home and features a double tray ceiling with molding, a ceiling fan, and a custom walk-in closet with built in shelving and drawers. The primary bathroom encompasses a walk-in shower, vanity, dual vanity sinks and a linen closet. The oversized laundry room is located off of the garage and has plenty of cabinets for storage, and a built in desk with granite countertops. The two front bedrooms both have their own ceiling fans and are conveniently located by the guest bathroom with a tub/shower combo. Homes in this neighborhood dont come to the market often! Schedule a tour today and discover your next home sweet home!
Sale Info
Listing Date: 09-10-2024
Sold Date: 11-05-2024
Aprox Days on Market:
1 month(s), 25 day(s)
Listing Sold:
2 day(s) ago
Asking Price: $435,000
Selling Price: $427,000
Price Difference:
Reduced By $8,000
Agriculture / Farm
Grazing Permits Blm: ,No,
Horse: No
Grazing Permits Forest Service: ,No,
Grazing Permits Private: ,No,
Irrigation Water Rights: ,No,
Farm Credit Service Incl: ,No,
Crops Included: ,No,
Association Fees / Info
Hoa Frequency: Monthly
Hoa: No
Community Features: GolfCartsOk, LongTermRentalAllowed
Assoc Amenities: OwnerAllowedGolfCart, OwnerAllowedMotorcycle, PetRestrictions, TenantAllowedGolfCart, TenantAllowedMotorcycle
Bathroom Info
Total Baths: 2.00
Fullbaths: 2
Bedroom Info
Beds: 3
Building Info
New Construction: No
Levels: One
Year Built: 2016
Mobile Home Remains: ,No,
Zoning: FA
Style: Ranch
Construction Materials: BrickVeneer, VinylSiding
Buyer Compensation
Exterior Features
Spa: No
Patio and Porch Features: Patio
Foundation: Slab
Exterior Features: Fence, HandicapAccessible, Patio
Financial
Lease Renewal Option: ,No,
Garage / Parking
Parking Capacity: 6
Garage: Yes
Carport: No
Parking Type: Attached, Garage, TwoCarGarage, Boat, GarageDoorOpener, RvAccessParking
Open Parking: No
Attached Garage: Yes
Garage Spaces: 2
Green / Env Info
Interior Features
Floor Cover: Tile
Fireplace: No
Laundry Features: WasherHookup
Furnished: Unfurnished
Interior Features: HandicapAccess, SplitBedrooms, BedroomOnMainLevel, EntranceFoyer, StainlessSteelAppliances, SolidSurfaceCounters
Appliances: Dishwasher, Disposal, Microwave, Range, Refrigerator
Lot Info
Lease Considered: ,No,
Lease Assignable: ,No,
Acres: 0.73
Land Lease: No
Lot Description: IrregularLot, OutsideCityLimits
Misc
Pool Private: No
Pets Allowed: OwnerOnly, Yes
Offer Compensation
Other School Info
Property Info
County: Horry
View: No
Senior Community: No
Stipulation of Sale: None
Habitable Residence: ,No,
Property Sub Type Additional: Detached
Property Attached: No
Security Features: SmokeDetectors
Disclosures: SellerDisclosure
Rent Control: No
Construction: Resale
Room Info
Basement: ,No,
Sold Info
Sold Date: 2024-11-05T00:00:00
Sqft Info
Building Sqft: 2401
Living Area Source: Appraiser
Sqft: 1750
Tax Info
Unit Info
Utilities / Hvac
Heating: Central, Electric
Cooling: CentralAir
Electric On Property: No
Cooling: Yes
Utilities Available: CableAvailable, ElectricityAvailable, PhoneAvailable, SewerAvailable, WaterAvailable
Heating: Yes
Water Source: Public
Waterfront / Water
Waterfront: No
Schools
Elem: South Conway Elementary School
Middle: Whittemore Park Middle School
High: Conway High School
Directions
From Conway city limits, travel south on Highway 701 South approximately 6 miles, turn left onto Old Bucksville Road, then left into the subidivision on Vineyard Lake Circle.Courtesy of Bhgre Paracle Myrtle Beach
Call Luke Anderson


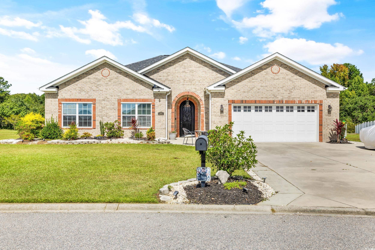
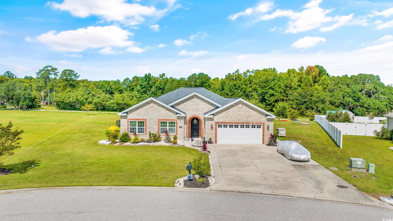
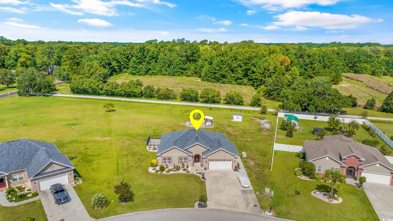


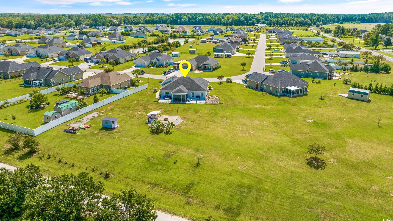
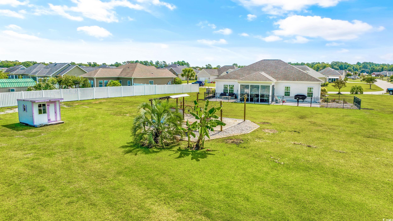
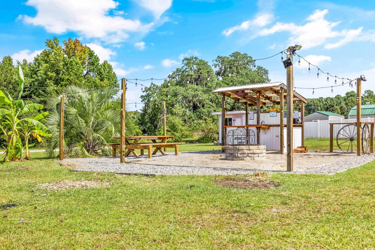
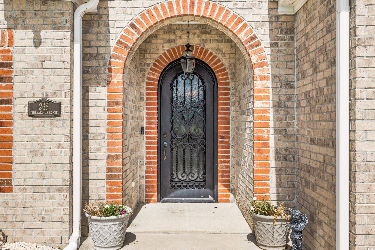
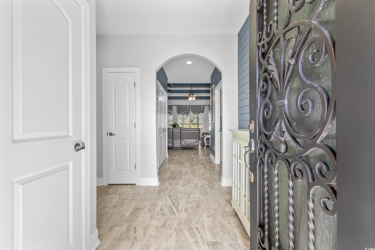
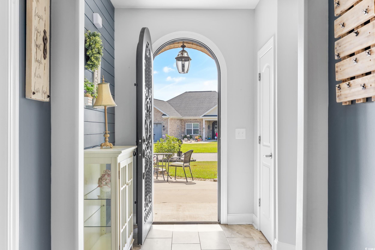
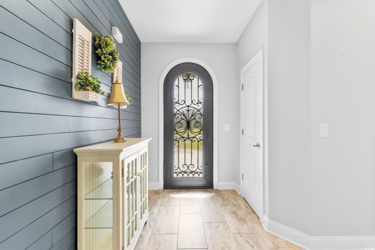
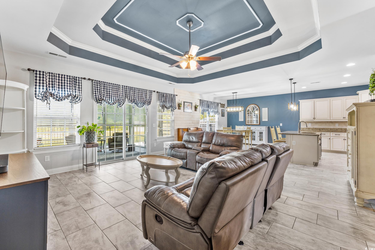
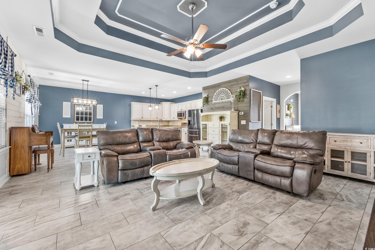
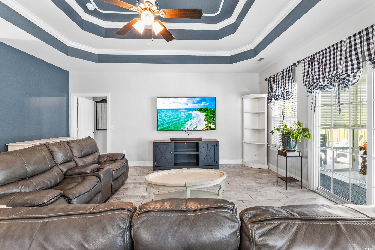
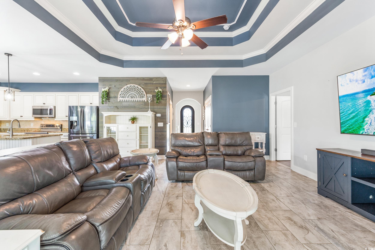
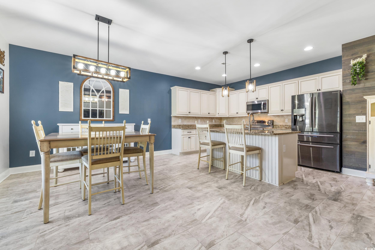
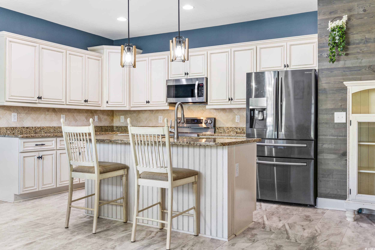
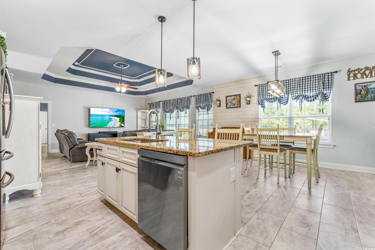
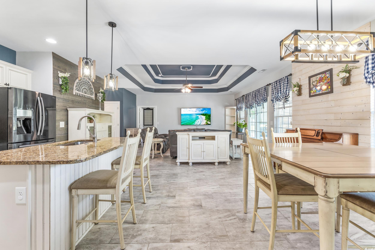
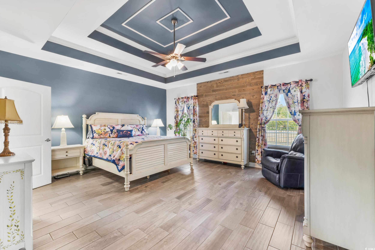
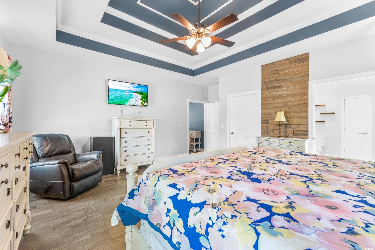
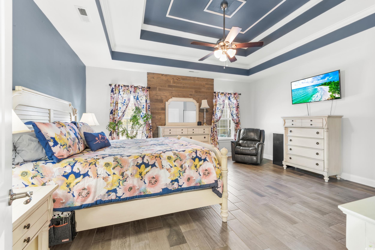
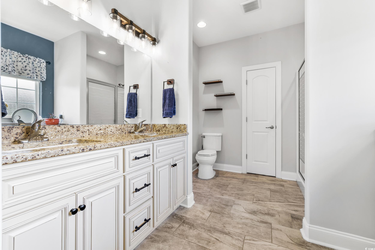
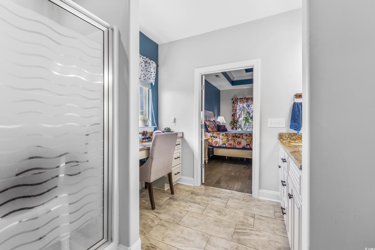
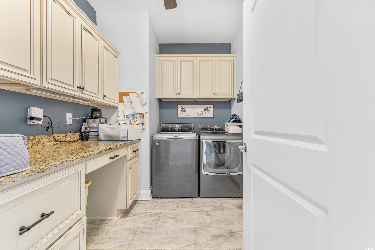
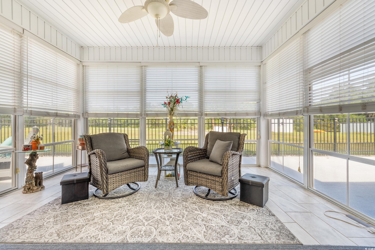
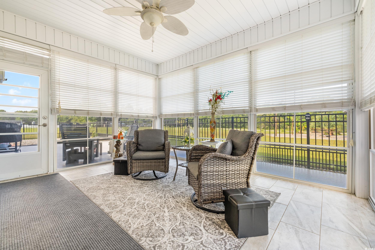
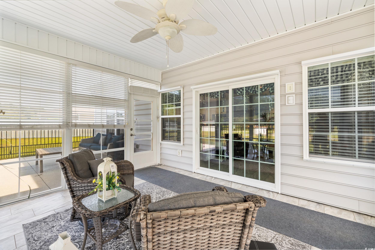
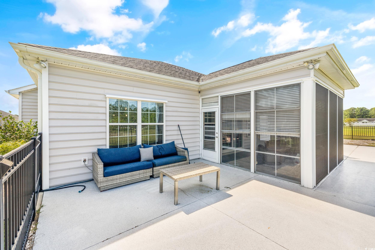
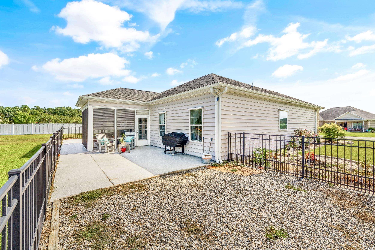
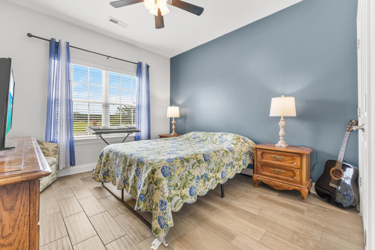
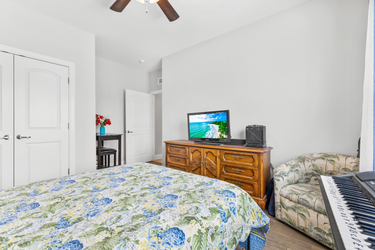
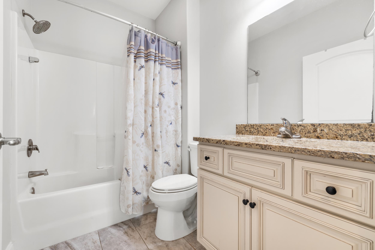
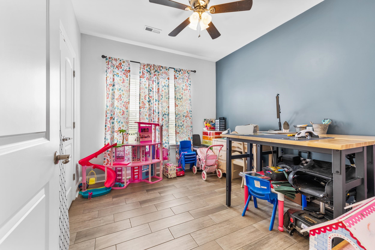
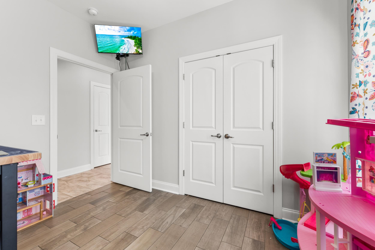
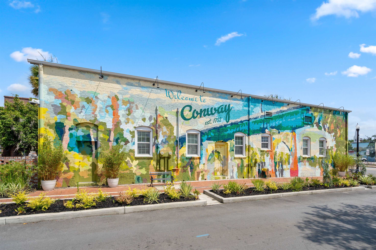
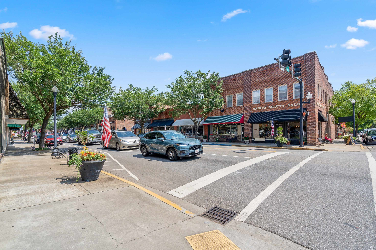
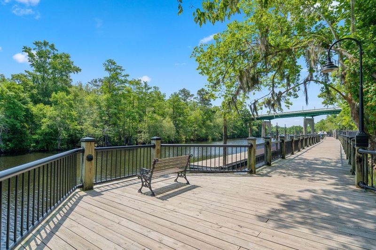
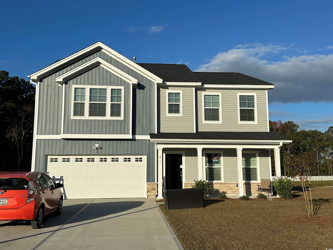
 MLS# 2424223
MLS# 2424223 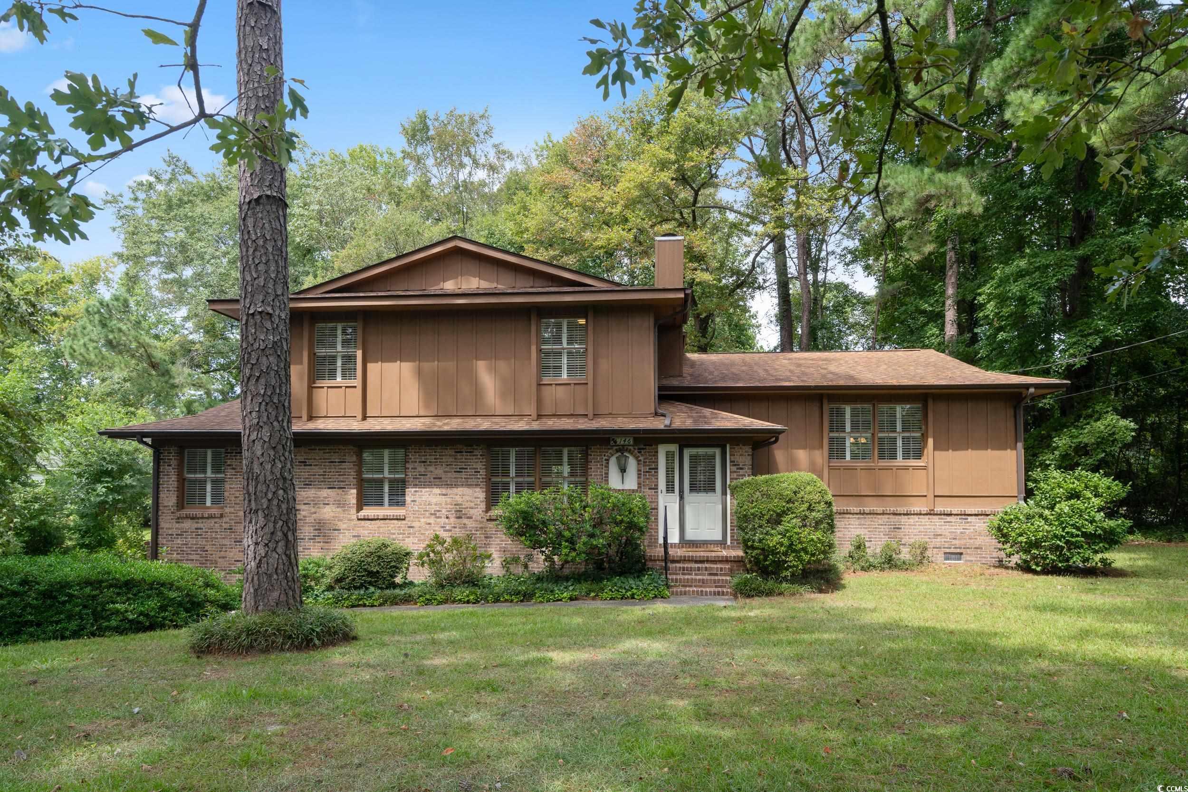
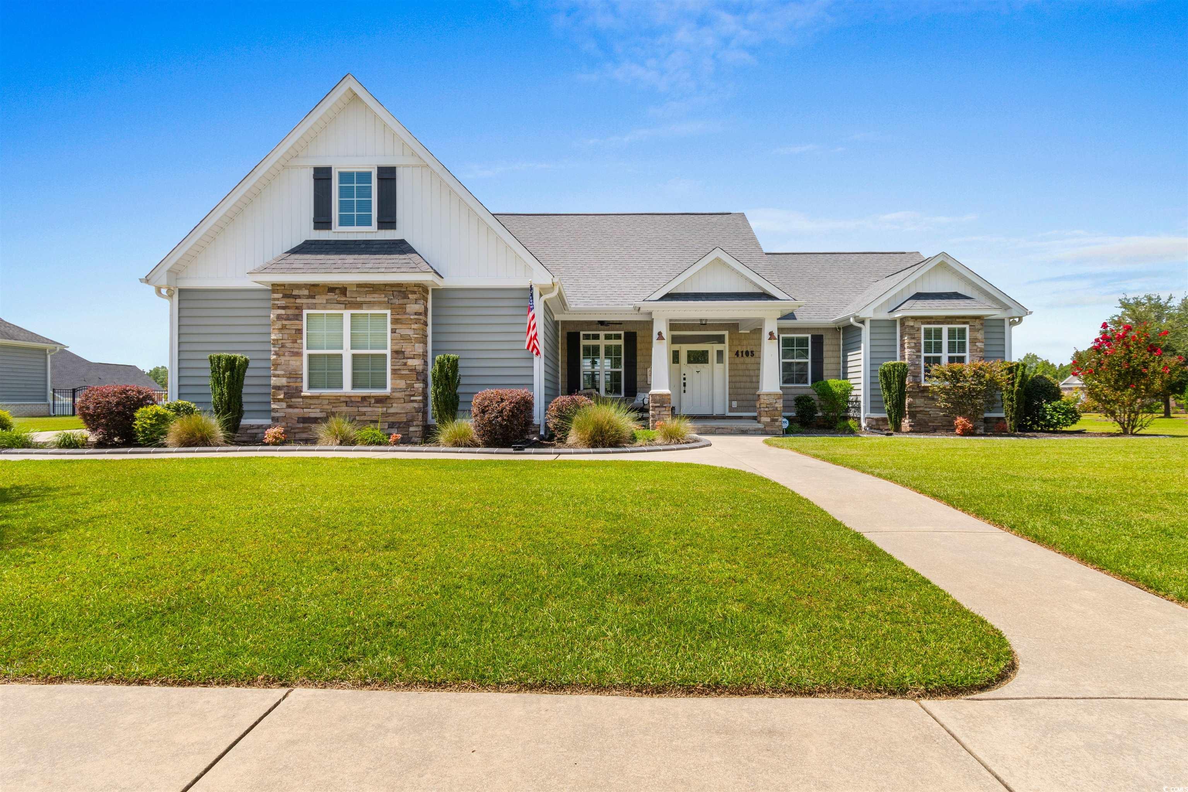
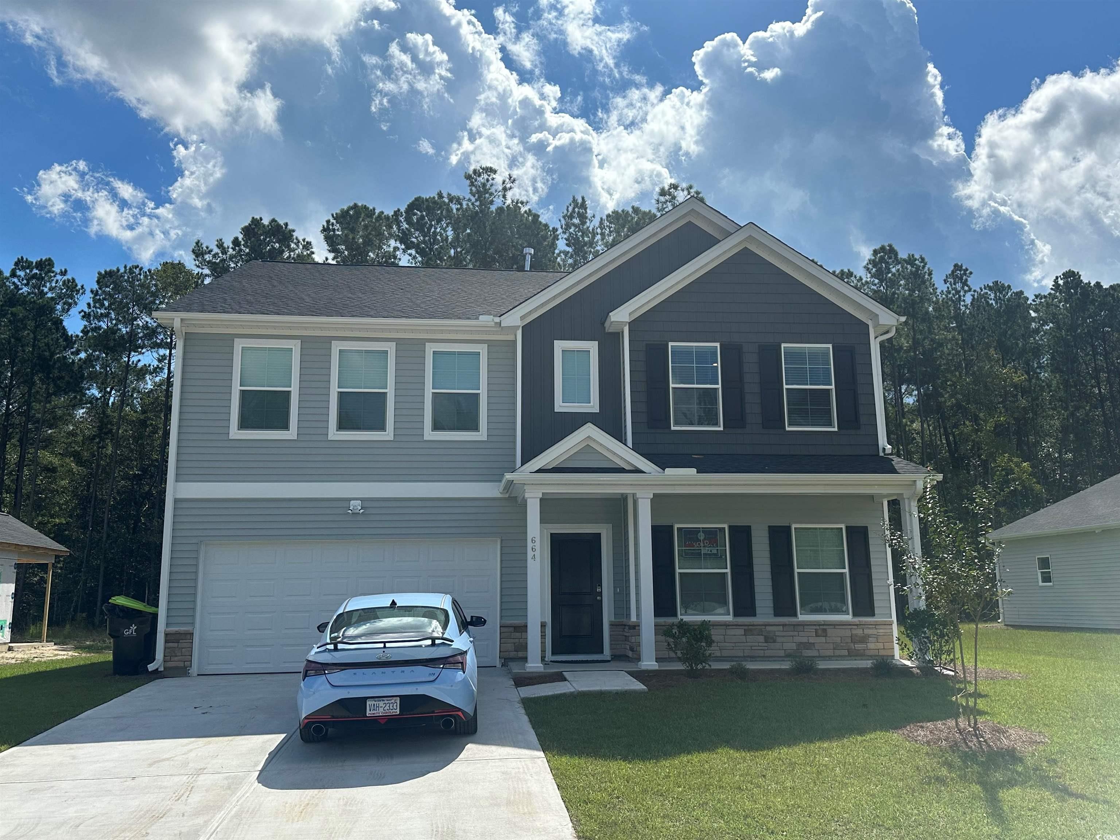
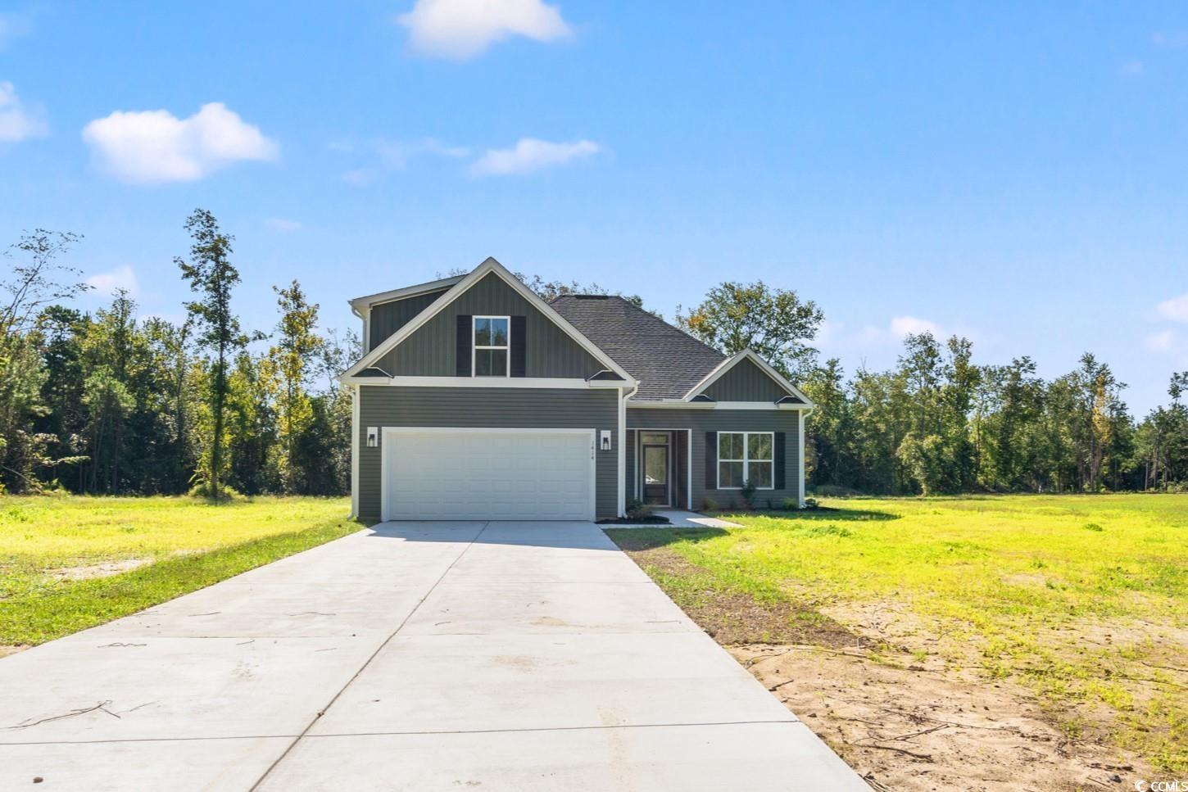
 Provided courtesy of © Copyright 2024 Coastal Carolinas Multiple Listing Service, Inc.®. Information Deemed Reliable but Not Guaranteed. © Copyright 2024 Coastal Carolinas Multiple Listing Service, Inc.® MLS. All rights reserved. Information is provided exclusively for consumers’ personal, non-commercial use,
that it may not be used for any purpose other than to identify prospective properties consumers may be interested in purchasing.
Images related to data from the MLS is the sole property of the MLS and not the responsibility of the owner of this website.
Provided courtesy of © Copyright 2024 Coastal Carolinas Multiple Listing Service, Inc.®. Information Deemed Reliable but Not Guaranteed. © Copyright 2024 Coastal Carolinas Multiple Listing Service, Inc.® MLS. All rights reserved. Information is provided exclusively for consumers’ personal, non-commercial use,
that it may not be used for any purpose other than to identify prospective properties consumers may be interested in purchasing.
Images related to data from the MLS is the sole property of the MLS and not the responsibility of the owner of this website.