Call Luke Anderson
Myrtle Beach, SC 29577
- 3Beds
- 2Full Baths
- 1Half Baths
- 1,909SqFt
- 2014Year Built
- 0.09Acres
- MLS# 2420438
- Residential
- Detached
- Active
- Approx Time on Market2 months, 6 days
- AreaMyrtle Beach Area--Southern Limit To 10th Ave N
- CountyHorry
- Subdivision Emmens Preserve - Market Common
Overview
Buyer financing fell thru so this great home is BACK ON THE MARKET, What a VIEW!!!!. This 3 Bedroom, 2.5 Bath Carriage Home has a direct view to the large Emmens Preserve Lake and is located in the highly popular area of ""The Market Common"". These Carriage Homes do not last long and especially the ones with the direct lakefront vantage point. The Living Room has a vaulted ceiling and fireplace .The adjoining office/exercise room was enclosed by the Owner and a large picture window was added ,which looks out to the lake. This room also has upgraded Pella Sun Defense glass in windows for enery efficiency as well as having the Pella Hurricane Shield Series of windows. In the Kitchen, 13 additional drawer slides were added. The Kitchen includes Stainless Appliances (Refrigerator is included), Pantry, Granite Countertops and best of all...a view of the lake from the kitchen sink! There are 2 Bedrooms upstairs with shared Bath and also a nice Loft area with a Built-In desk ,which was an upgrade when built. This area can also be used as a media room. The garage is larger than the other Carriage Homes and has a Mini-Split System for heating and cooling. Garage has been recently repainted. A Resort-Style Pool is available for your enjoyment as well as a gym in the clubhouse. ""The Market Common"" offers an active lifestyle with biking trails, festivals, Farmer's Market, as well as restaurants, movies, and many Boutique shops, in addition to the bigger names...White House Black Market, J. Jill, Anthropologie, Barnes and Noble, and Pottery Barn, just to name a few. 5 Minutes to the beach!!!! 10 Miutes to the Airport. Your Carriage Home Awaits You!!!! All measurements and square footage are approximate and not guaranteed. Buyers are responsible for verification of all information.
Agriculture / Farm
Grazing Permits Blm: ,No,
Horse: No
Grazing Permits Forest Service: ,No,
Grazing Permits Private: ,No,
Irrigation Water Rights: ,No,
Farm Credit Service Incl: ,No,
Crops Included: ,No,
Association Fees / Info
Hoa Frequency: Monthly
Hoa Fees: 268
Hoa: 1
Hoa Includes: CommonAreas, LegalAccounting, PestControl, Pools, Trash
Community Features: Clubhouse, GolfCartsOk, RecreationArea, LongTermRentalAllowed, Pool
Assoc Amenities: Clubhouse, OwnerAllowedGolfCart, OwnerAllowedMotorcycle
Bathroom Info
Total Baths: 3.00
Halfbaths: 1
Fullbaths: 2
Bedroom Info
Beds: 3
Building Info
New Construction: No
Levels: Two
Year Built: 2014
Mobile Home Remains: ,No,
Zoning: RES
Style: Traditional
Construction Materials: BrickVeneer, HardiplankType
Builders Name: Lennar
Buyer Compensation
Exterior Features
Spa: No
Patio and Porch Features: FrontPorch
Pool Features: Community, OutdoorPool
Foundation: Slab
Financial
Lease Renewal Option: ,No,
Garage / Parking
Parking Capacity: 2
Garage: Yes
Carport: No
Parking Type: Attached, TwoCarGarage, Garage, GarageDoorOpener
Open Parking: No
Attached Garage: Yes
Garage Spaces: 2
Green / Env Info
Green Energy Efficient: Doors, Windows
Interior Features
Floor Cover: Carpet, Tile, Wood
Door Features: InsulatedDoors
Fireplace: Yes
Laundry Features: WasherHookup
Furnished: Unfurnished
Interior Features: Fireplace, WindowTreatments, BedroomOnMainLevel, EntranceFoyer, KitchenIsland, Loft, StainlessSteelAppliances, SolidSurfaceCounters
Appliances: Dishwasher, Disposal, Microwave, Range, Refrigerator, Dryer, Washer
Lot Info
Lease Considered: ,No,
Lease Assignable: ,No,
Acres: 0.09
Land Lease: No
Lot Description: CityLot, Rectangular
Misc
Pool Private: No
Offer Compensation
Other School Info
Property Info
County: Horry
View: No
Senior Community: No
Stipulation of Sale: None
Habitable Residence: ,No,
View: Lake
Property Sub Type Additional: Detached
Property Attached: No
Security Features: SmokeDetectors
Disclosures: CovenantsRestrictionsDisclosure,SellerDisclosure
Rent Control: No
Construction: Resale
Room Info
Basement: ,No,
Sold Info
Sqft Info
Building Sqft: 2389
Living Area Source: Estimated
Sqft: 1909
Tax Info
Unit Info
Utilities / Hvac
Heating: Central, Electric, Gas
Cooling: CentralAir
Electric On Property: No
Cooling: Yes
Utilities Available: CableAvailable, ElectricityAvailable, NaturalGasAvailable, PhoneAvailable, SewerAvailable, UndergroundUtilities, WaterAvailable
Heating: Yes
Water Source: Public
Waterfront / Water
Waterfront: No
Schools
Elem: Myrtle Beach Elementary School
Middle: Myrtle Beach Middle School
High: Myrtle Beach High School
Directions
From 17 Bypass, take Farrow Parkway and make a right on Coventry Bvd. Make a left on Yorkshire. Take the 2nd right on to High Street. 1811-A will be on the right directly across from lake.Courtesy of Cb Sea Coast Advantage Cf - Main Line: 843-903-4400
Call Luke Anderson


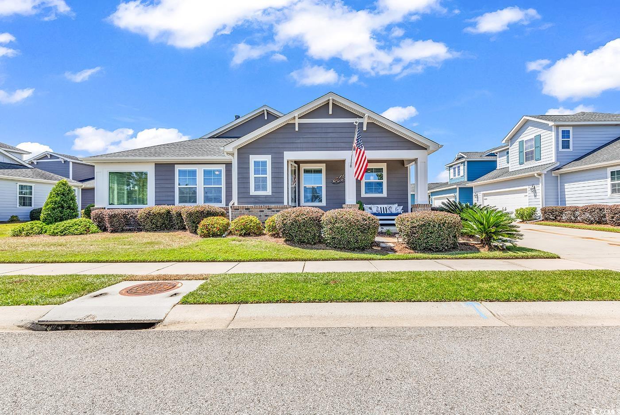


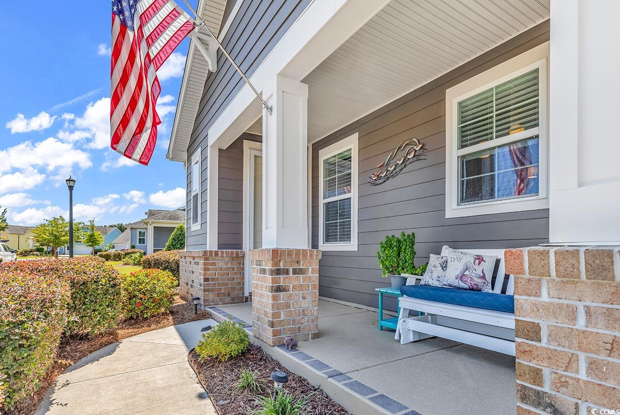




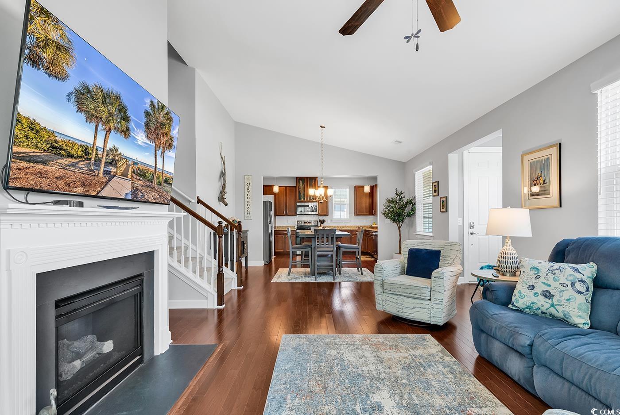
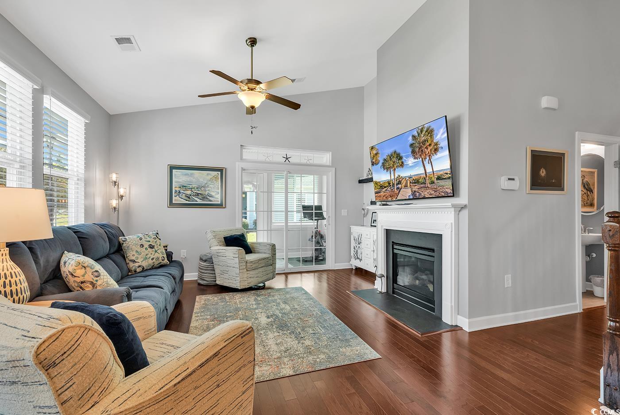
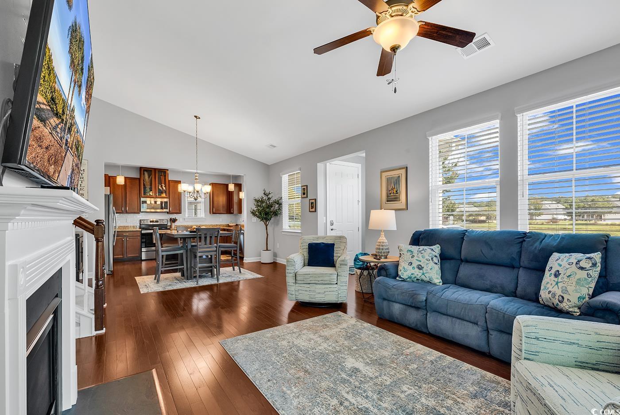

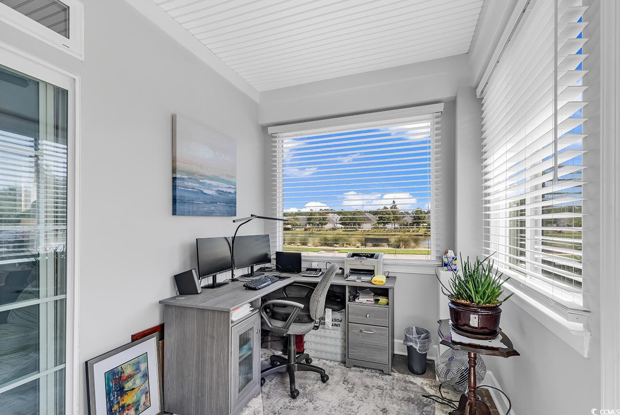




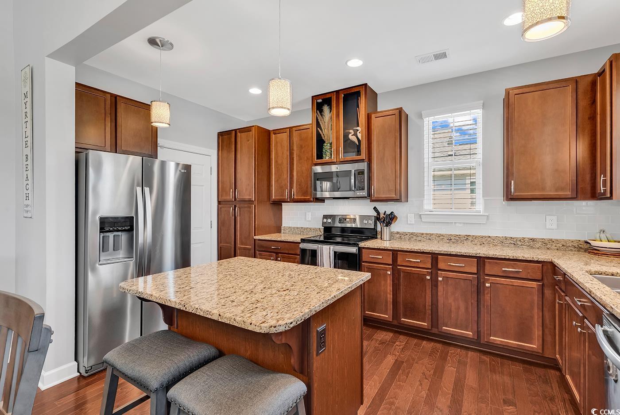

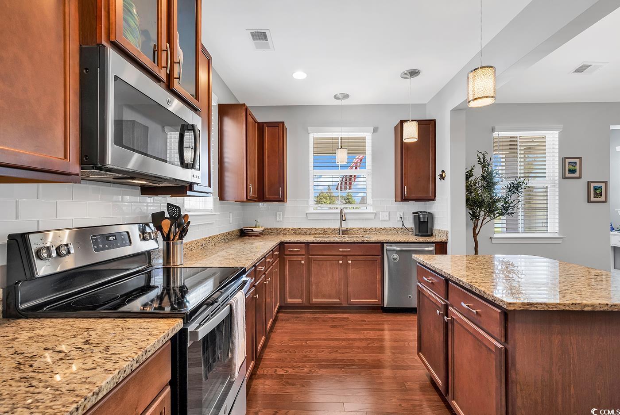



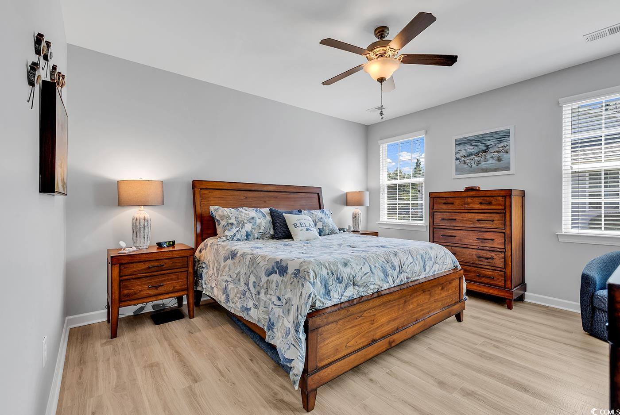


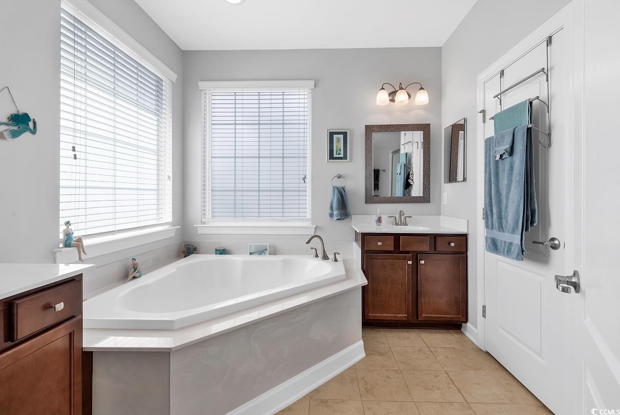


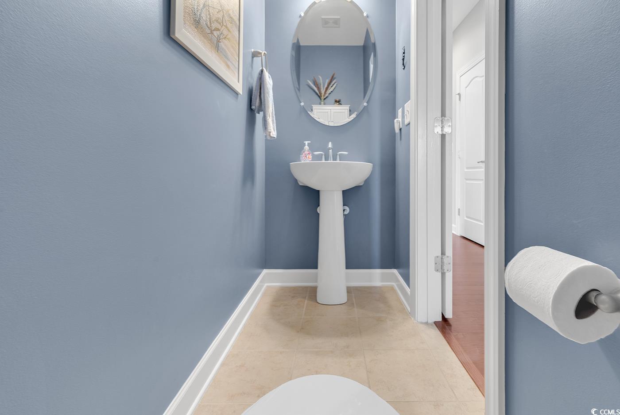


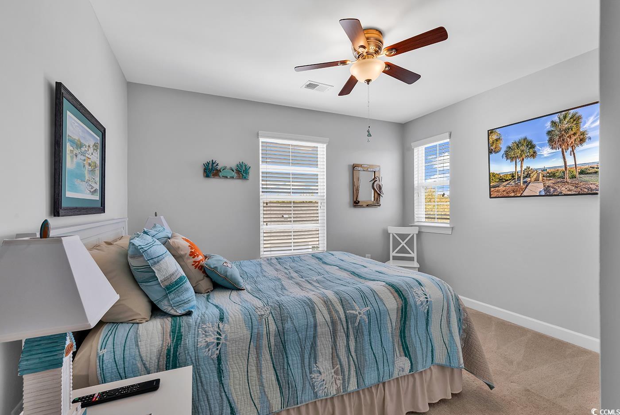





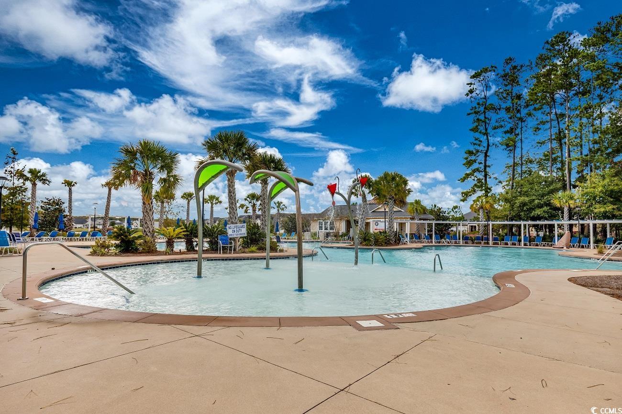
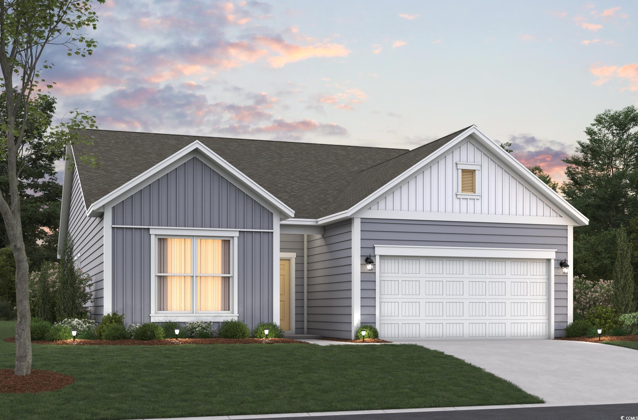
 MLS# 2425793
MLS# 2425793 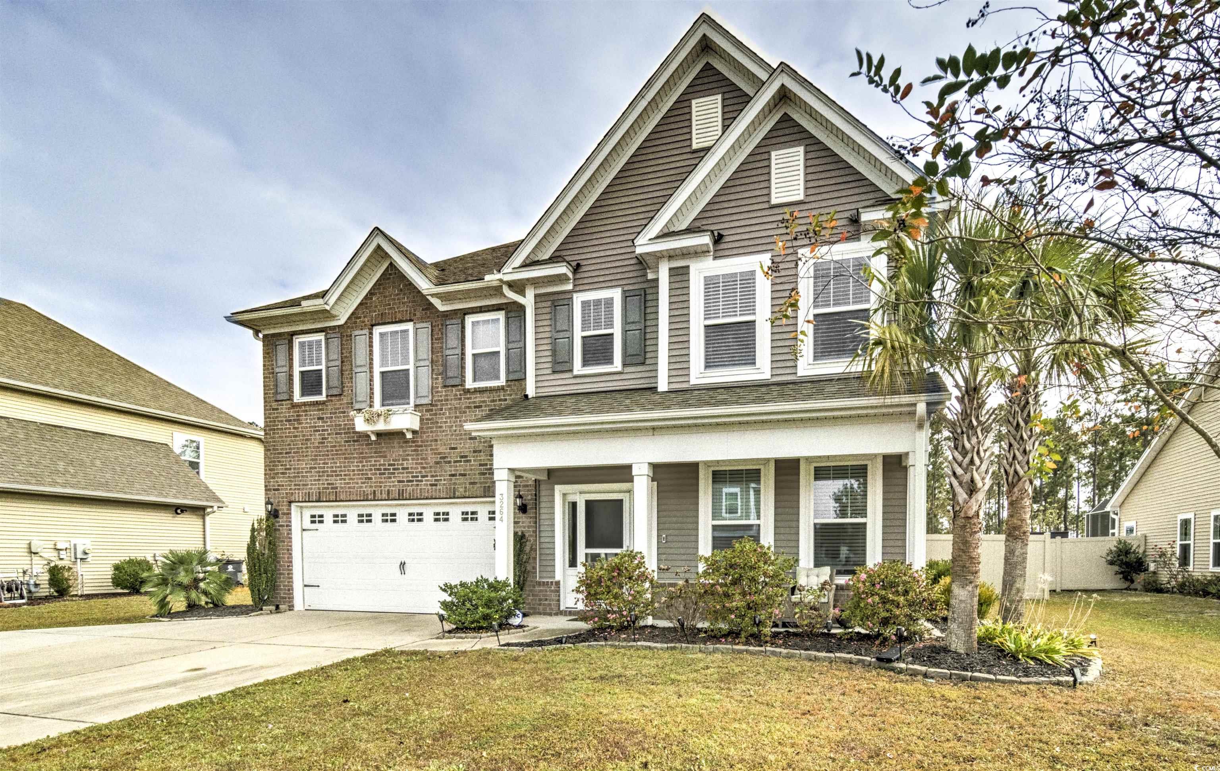
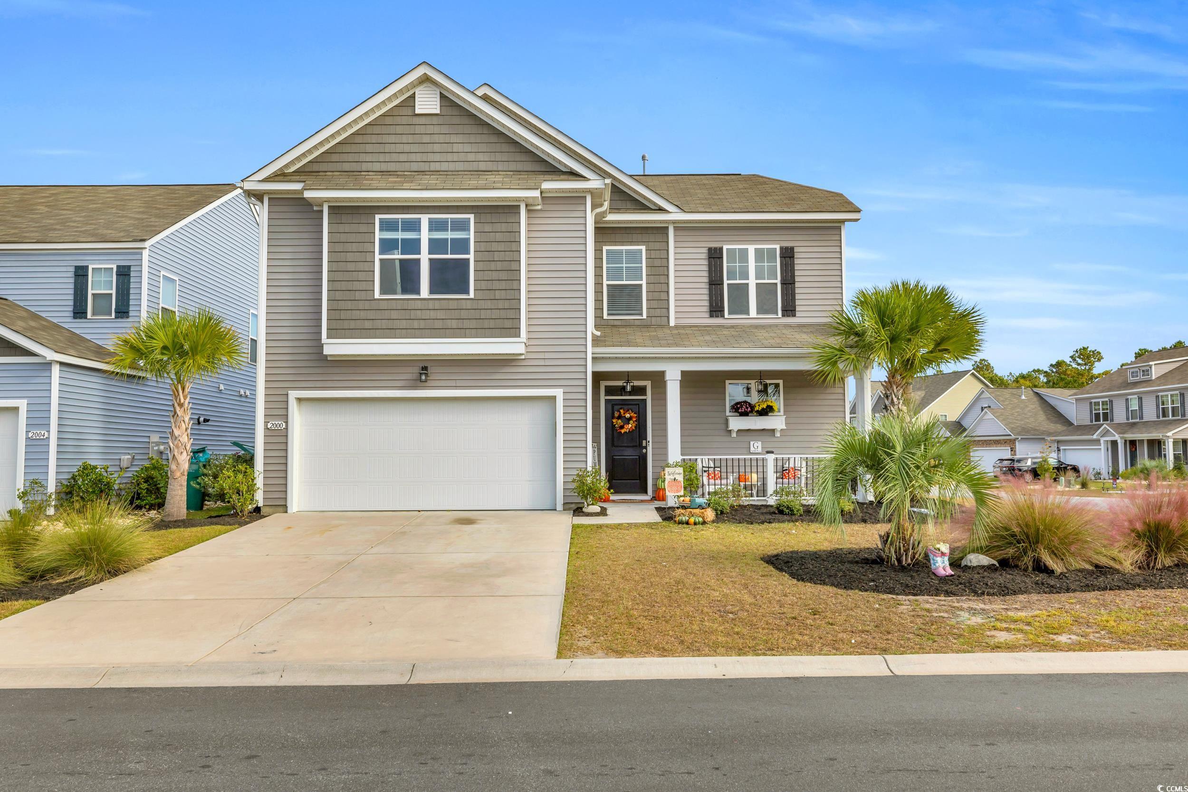
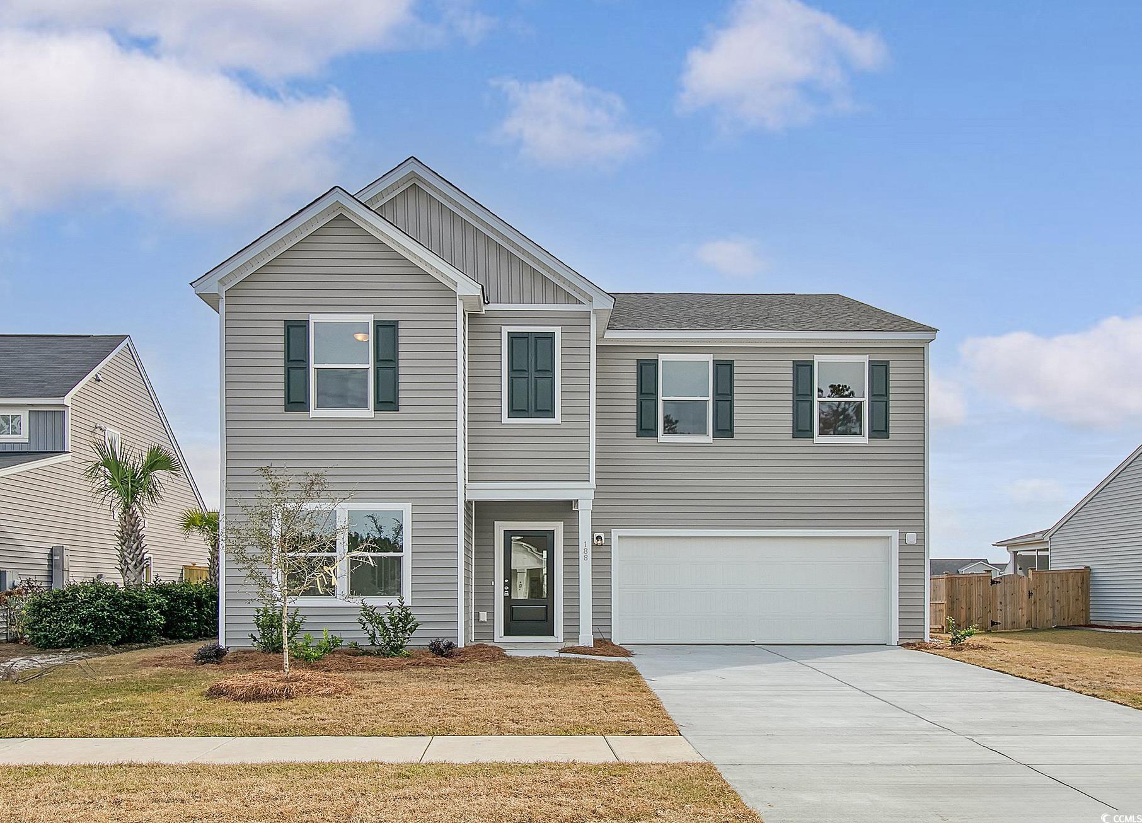
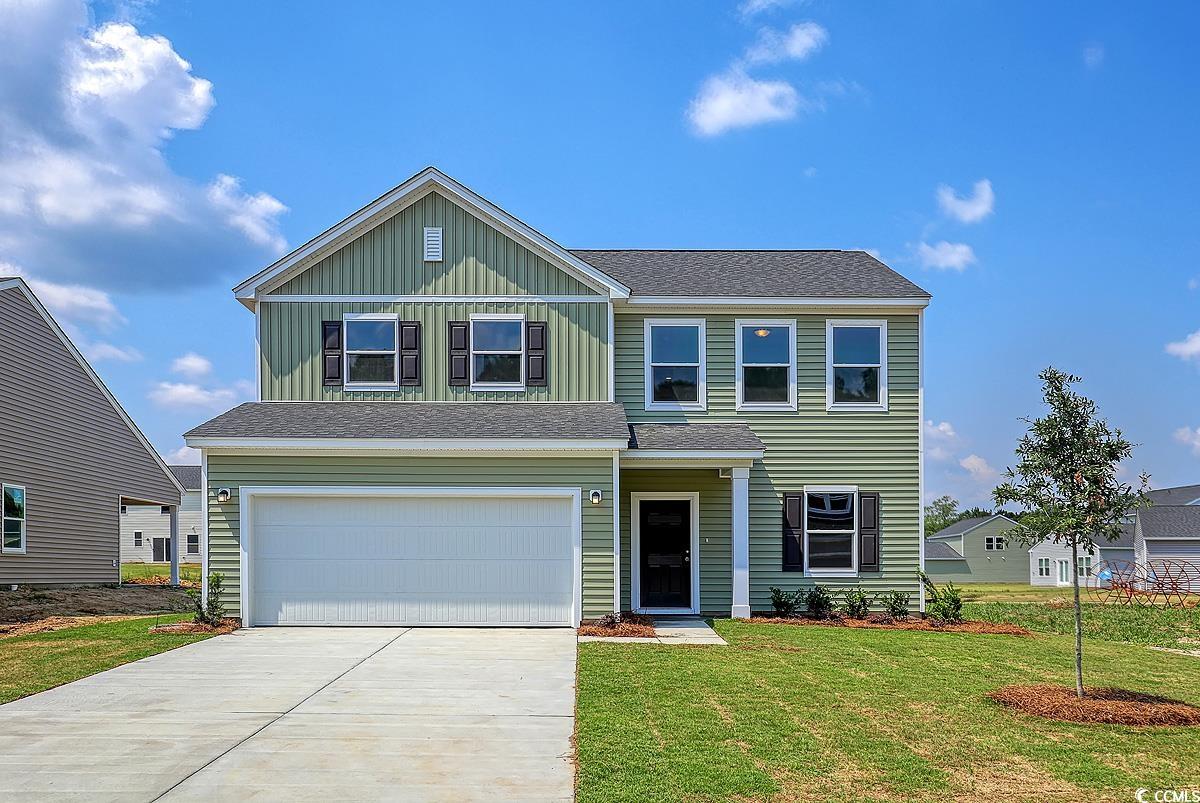
 Provided courtesy of © Copyright 2024 Coastal Carolinas Multiple Listing Service, Inc.®. Information Deemed Reliable but Not Guaranteed. © Copyright 2024 Coastal Carolinas Multiple Listing Service, Inc.® MLS. All rights reserved. Information is provided exclusively for consumers’ personal, non-commercial use,
that it may not be used for any purpose other than to identify prospective properties consumers may be interested in purchasing.
Images related to data from the MLS is the sole property of the MLS and not the responsibility of the owner of this website.
Provided courtesy of © Copyright 2024 Coastal Carolinas Multiple Listing Service, Inc.®. Information Deemed Reliable but Not Guaranteed. © Copyright 2024 Coastal Carolinas Multiple Listing Service, Inc.® MLS. All rights reserved. Information is provided exclusively for consumers’ personal, non-commercial use,
that it may not be used for any purpose other than to identify prospective properties consumers may be interested in purchasing.
Images related to data from the MLS is the sole property of the MLS and not the responsibility of the owner of this website.