Call Luke Anderson
Conway, SC 29527
- 3Beds
- 2Full Baths
- N/AHalf Baths
- 1,120SqFt
- 2024Year Built
- 0.33Acres
- MLS# 2419757
- Residential
- MobileHome
- Active Under Contract
- Approx Time on Market2 months, 18 days
- AreaConway Area--West Edge of Conway Between 501 & 378
- CountyHorry
- Subdivision Not within a Subdivision
Overview
Welcome Home! Brand New Home Placer 2024 CLAYTON HOMES Hartford Model. On site and move in ready. This beautiful layout has all the modern amenities for an affordable price! The Clayton Homes Hartford model is a beautifully designed manufactured home that combines modern amenities with classic style, perfect for families looking for comfort and practicality at an excellent price. With an open floor plan that enhances the sense of space, the Hartford model features a living area that seamlessly flows into a contemporary kitchen equipped with high-quality appliances and ample cabinetry. This model includes three generously sized bedrooms, including an excellent master suite with a walk-in closet and an en-suite bathroom boasting double vanities, a soaking tub, and a separate shower. The additional bedrooms are perfect for children, guests, or a home office, and are complemented by a well-appointed second bathroom. This model also offers plenty of storage solutions throughout the home, including built-in shelving and convenient closet space. Energy-efficient windows and insulation ensure comfort and savings year-round. Combine that with .39 acres of space, and this incredible price!
Agriculture / Farm
Grazing Permits Blm: ,No,
Horse: No
Grazing Permits Forest Service: ,No,
Grazing Permits Private: ,No,
Irrigation Water Rights: ,No,
Farm Credit Service Incl: ,No,
Crops Included: ,No,
Association Fees / Info
Hoa Frequency: Monthly
Hoa: No
Community Features: GolfCartsOk, LongTermRentalAllowed
Assoc Amenities: OwnerAllowedGolfCart, OwnerAllowedMotorcycle, PetRestrictions, TenantAllowedGolfCart, TenantAllowedMotorcycle
Bathroom Info
Total Baths: 2.00
Fullbaths: 2
Bedroom Info
Beds: 3
Building Info
New Construction: Yes
Levels: One
Year Built: 2024
Mobile Home Remains: ,No,
Zoning: msf10
Style: MobileHome
Development Status: NewConstruction
Construction Materials: VinylSiding
Builders Name: Home Placer
Builder Model: Clayton Homes Hartford
Buyer Compensation
Exterior Features
Spa: No
Patio and Porch Features: RearPorch
Exterior Features: Porch
Financial
Lease Renewal Option: ,No,
Garage / Parking
Parking Capacity: 4
Garage: No
Carport: No
Parking Type: Driveway, RvAccessParking
Open Parking: No
Attached Garage: No
Green / Env Info
Interior Features
Floor Cover: Vinyl
Fireplace: No
Laundry Features: WasherHookup
Furnished: Unfurnished
Interior Features: BedroomOnMainLevel, StainlessSteelAppliances
Appliances: Dishwasher, Disposal, Microwave, Range, Refrigerator, RangeHood
Lot Info
Lease Considered: ,No,
Lease Assignable: ,No,
Acres: 0.33
Land Lease: No
Lot Description: Rectangular
Misc
Pool Private: No
Pets Allowed: OwnerOnly, Yes
Body Type: DoubleWide
Offer Compensation
Other School Info
Property Info
County: Horry
View: No
Senior Community: No
Stipulation of Sale: None
Habitable Residence: ,No,
Property Sub Type Additional: MobileHome,ManufacturedOnLand
Property Attached: No
Security Features: SmokeDetectors
Rent Control: No
Construction: NeverOccupied
Room Info
Basement: ,No,
Sold Info
Sqft Info
Building Sqft: 1120
Living Area Source: Plans
Sqft: 1120
Tax Info
Unit Info
Utilities / Hvac
Heating: Central, Electric
Cooling: CentralAir
Electric On Property: No
Cooling: Yes
Utilities Available: ElectricityAvailable, SewerAvailable, WaterAvailable
Heating: Yes
Water Source: Public
Waterfront / Water
Waterfront: No
Schools
Elem: Pee Dee Elementary School
Middle: Whittemore Park Middle School
High: Conway High School
Directions
Use google maps home is located behind wayside rd enter off of rose moss rdCourtesy of Keller Williams The Forturro G
Call Luke Anderson


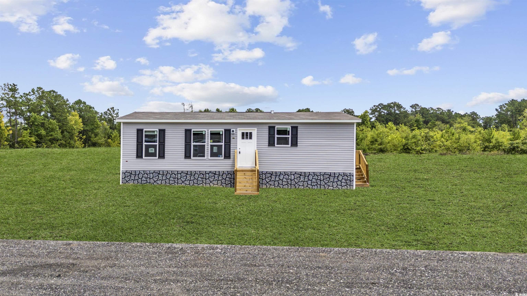
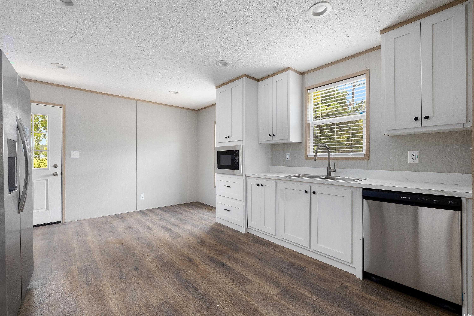
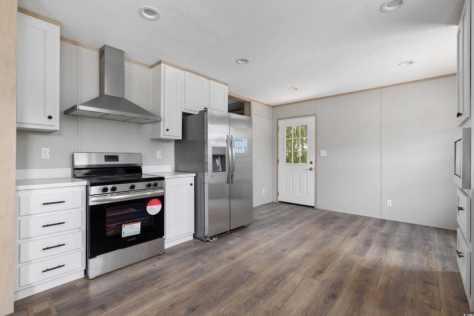
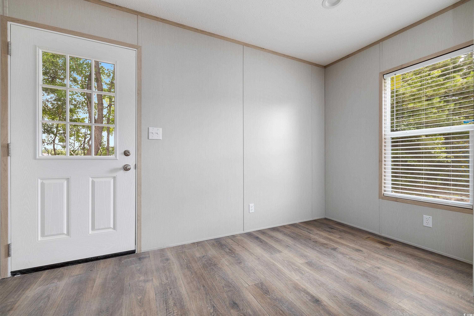
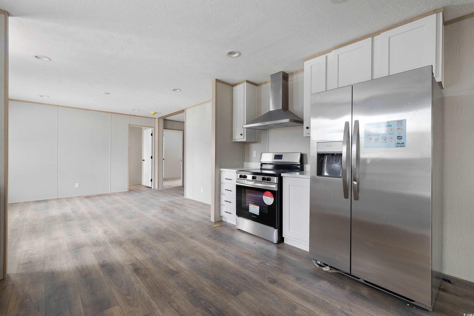
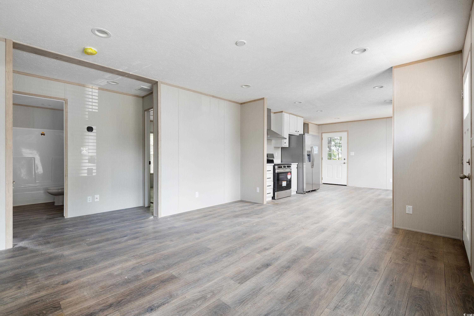
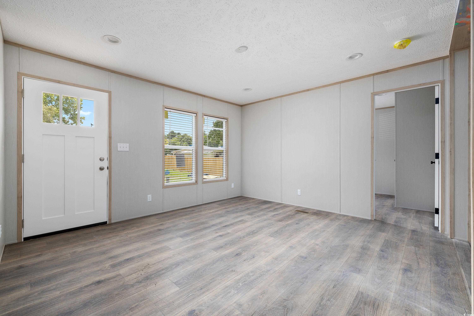
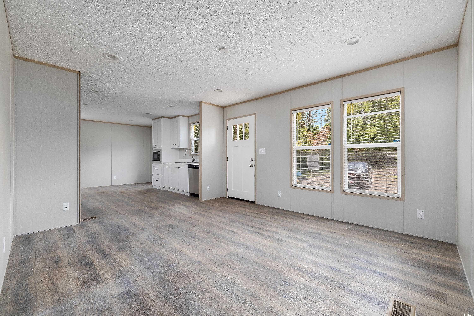
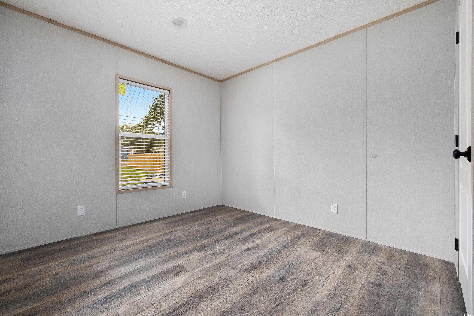
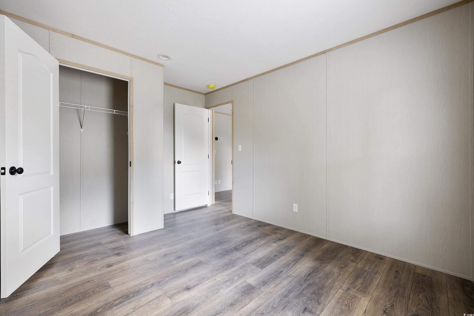
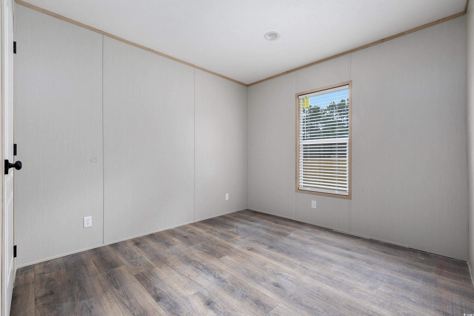
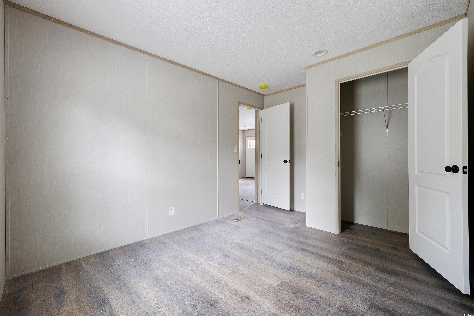
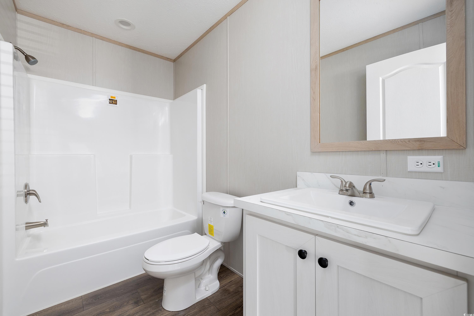
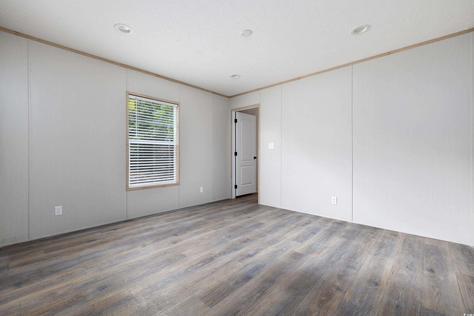
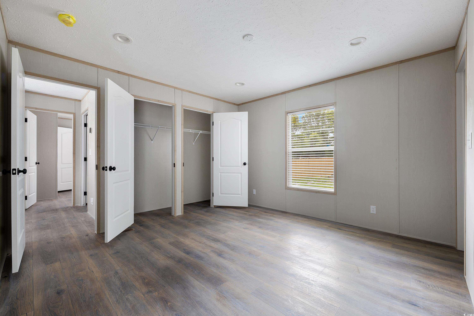
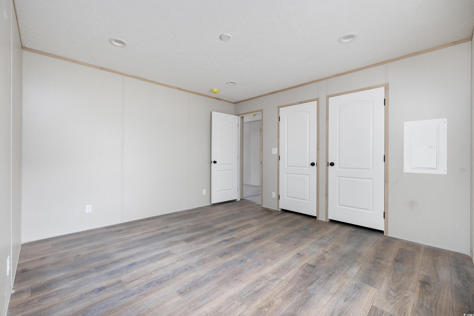
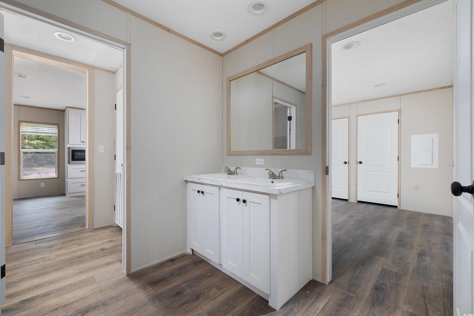
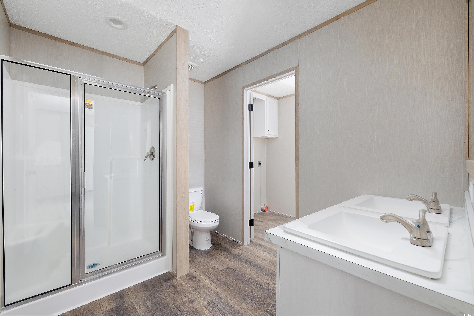
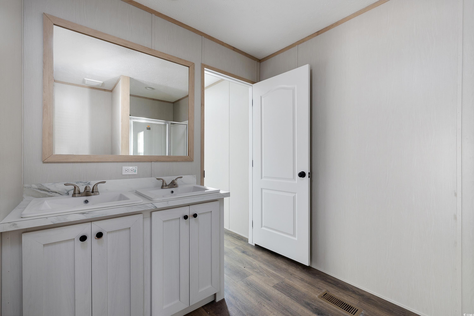
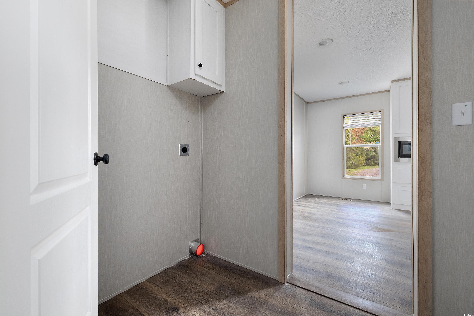
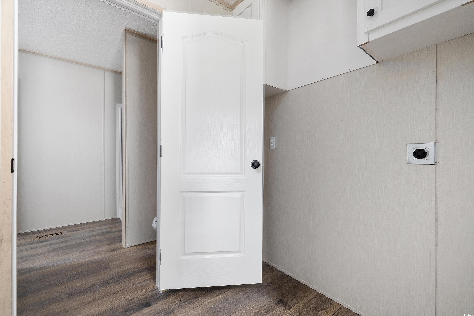
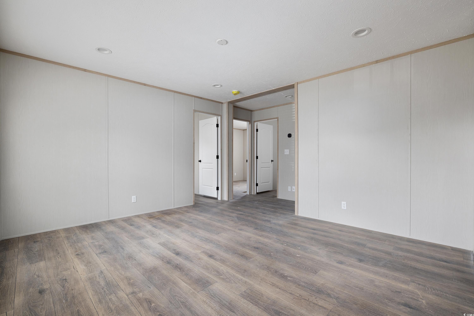
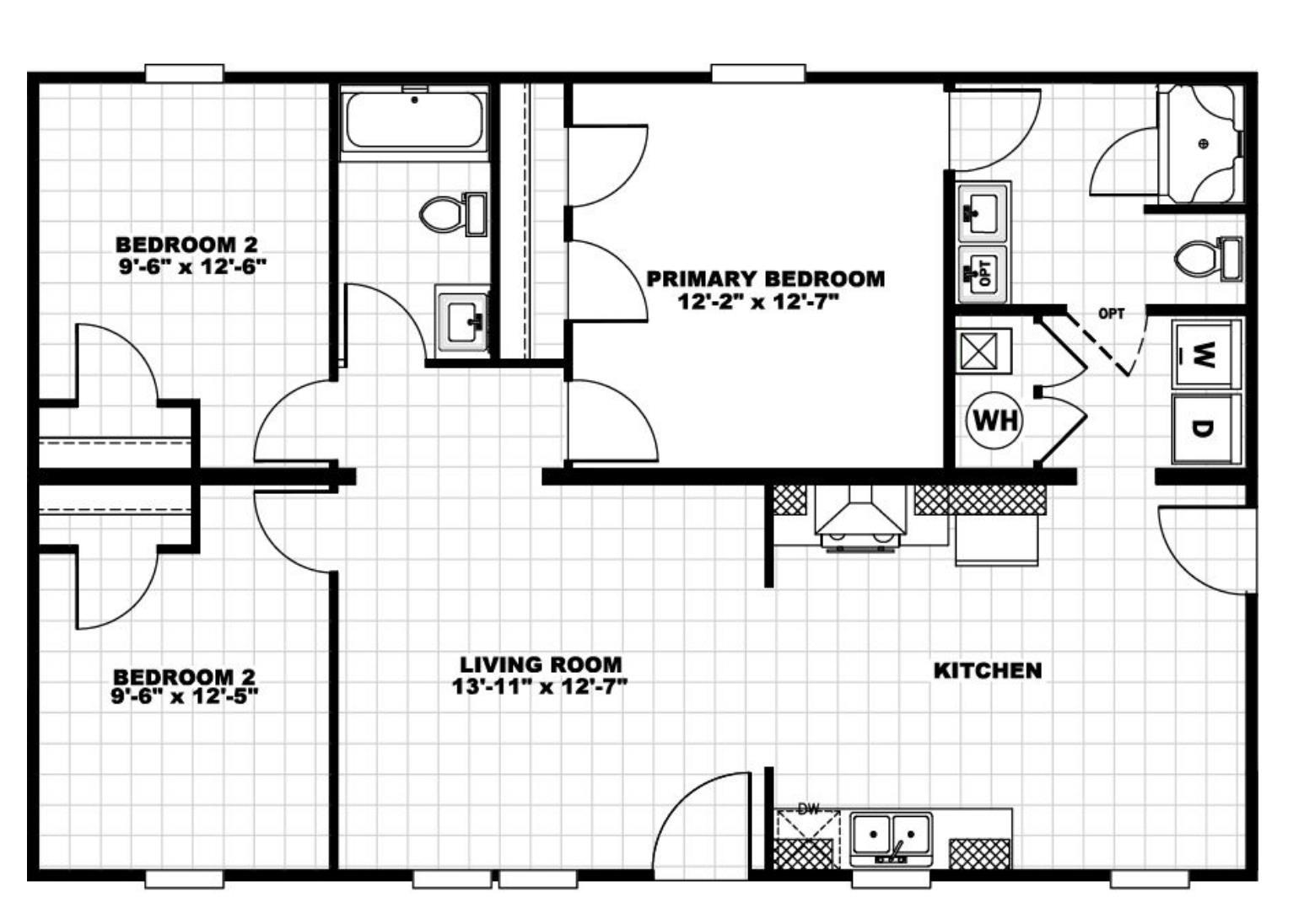
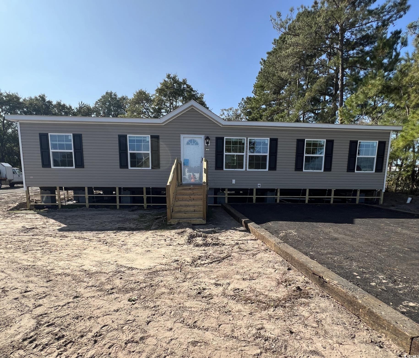
 MLS# 2424403
MLS# 2424403 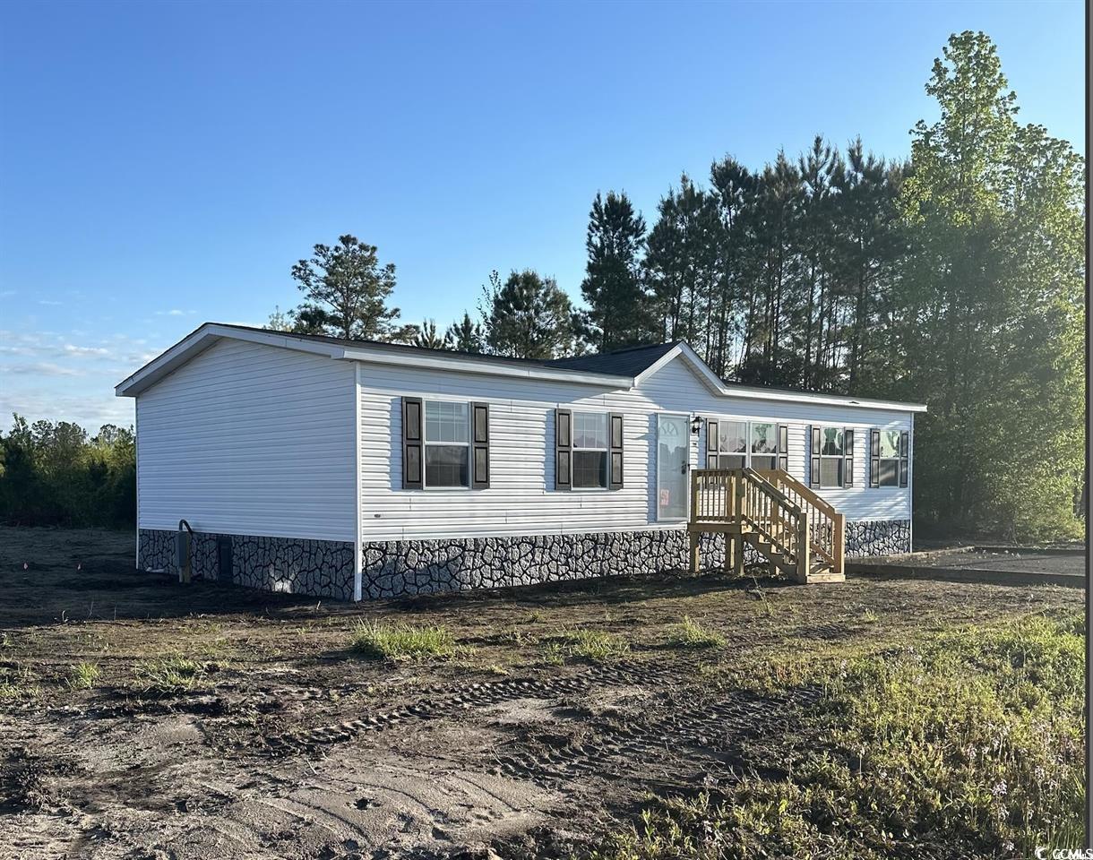
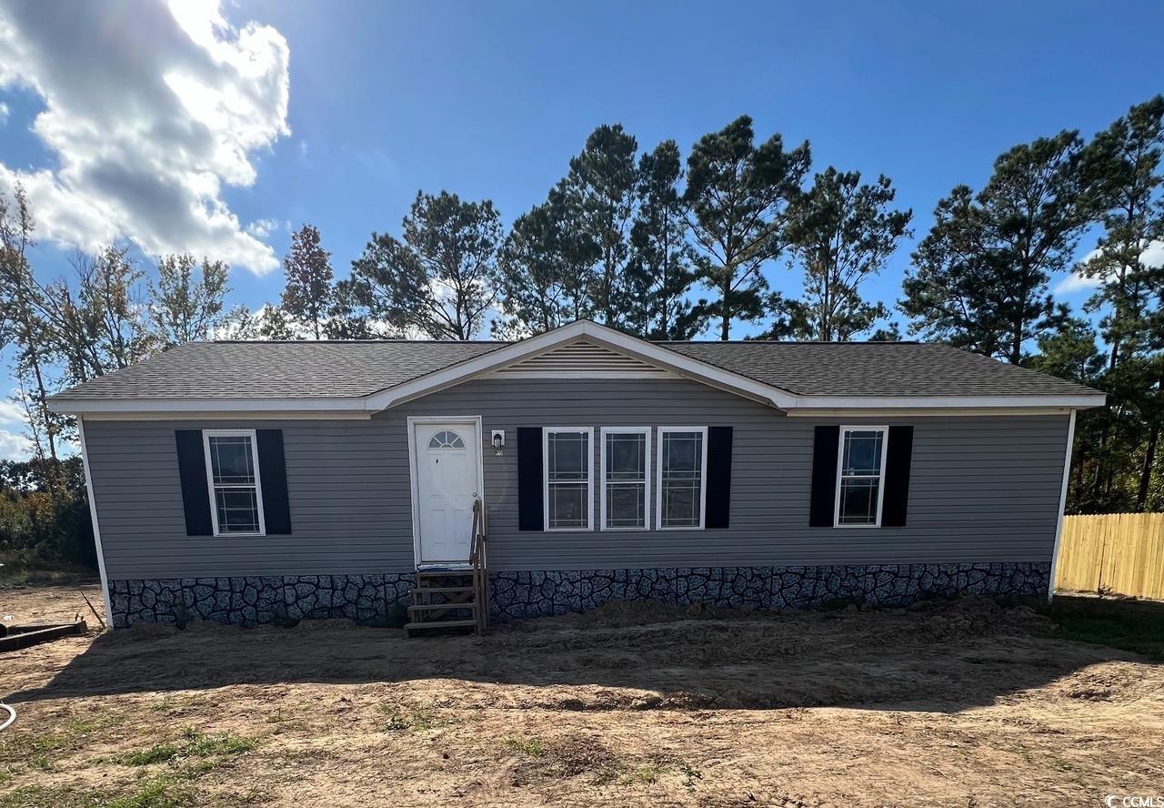
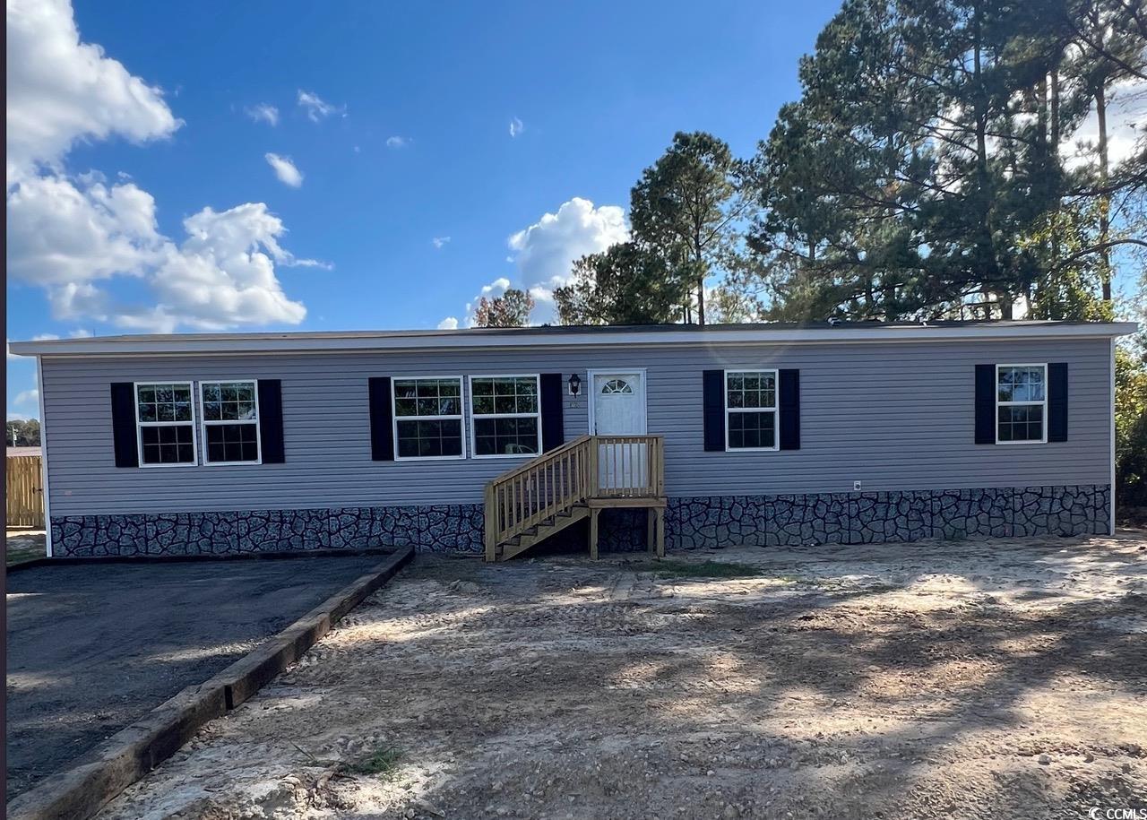
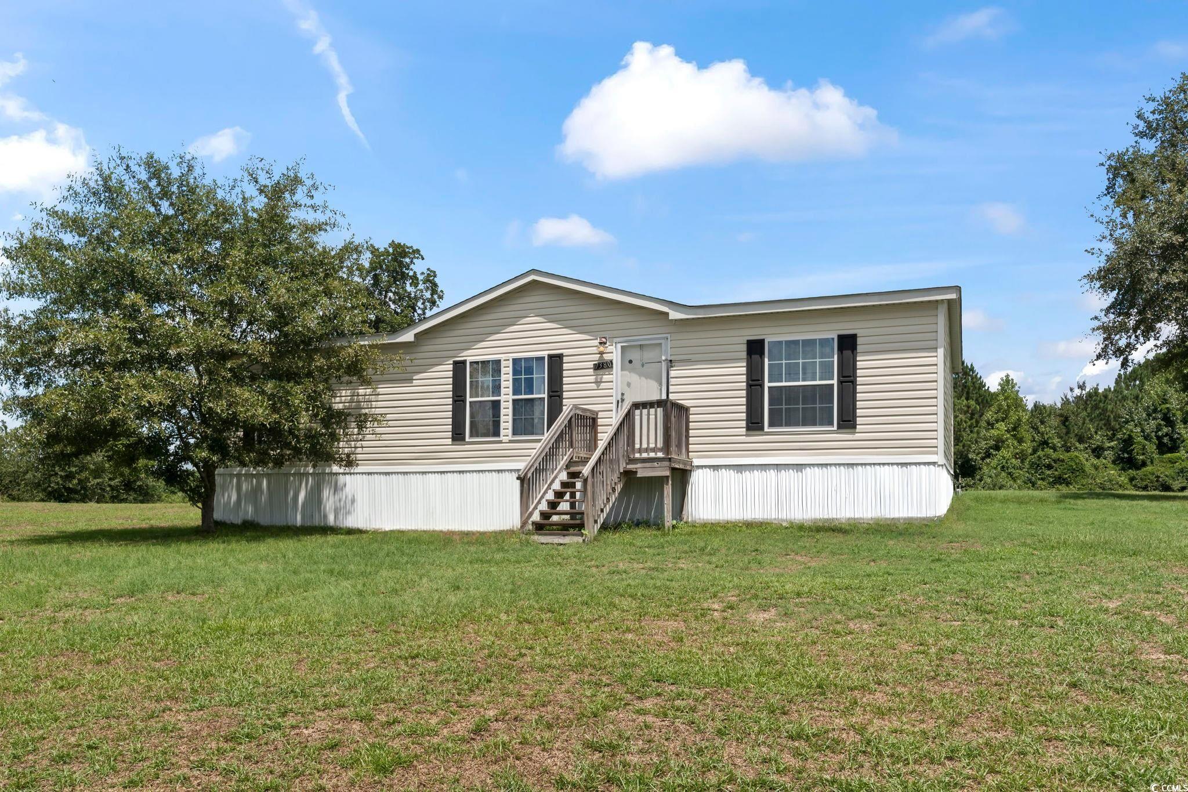
 Provided courtesy of © Copyright 2024 Coastal Carolinas Multiple Listing Service, Inc.®. Information Deemed Reliable but Not Guaranteed. © Copyright 2024 Coastal Carolinas Multiple Listing Service, Inc.® MLS. All rights reserved. Information is provided exclusively for consumers’ personal, non-commercial use,
that it may not be used for any purpose other than to identify prospective properties consumers may be interested in purchasing.
Images related to data from the MLS is the sole property of the MLS and not the responsibility of the owner of this website.
Provided courtesy of © Copyright 2024 Coastal Carolinas Multiple Listing Service, Inc.®. Information Deemed Reliable but Not Guaranteed. © Copyright 2024 Coastal Carolinas Multiple Listing Service, Inc.® MLS. All rights reserved. Information is provided exclusively for consumers’ personal, non-commercial use,
that it may not be used for any purpose other than to identify prospective properties consumers may be interested in purchasing.
Images related to data from the MLS is the sole property of the MLS and not the responsibility of the owner of this website.