Call Luke Anderson
Surfside Beach, SC 29575
- 3Beds
- 2Full Baths
- N/AHalf Baths
- 1,284SqFt
- 2019Year Built
- 4Unit #
- MLS# 2419016
- Residential
- Condominium
- Sold
- Approx Time on Market1 month, 23 days
- AreaSurfside Area--Surfside Triangle 544 To Glenns Bay
- CountyHorry
- Subdivision Birch Ncoppice
Overview
Discover the perfect blend of comfort and convenience in this stunning ground-level, end unit at Birch N Coppice, a highly sought-after community. This spacious 3 bedroom, 2 full bathroom condo features an abundance of natural light. The kitchen is complete with granite countertops, stainless steel appliances, tile backsplash, pantry, and a breakfast bar for additional seating. The open floor plan creates a seamless flow into the expansive living area, ideal for entertaining or simply relaxing. Retreat to the large primary bedroom, which includes an en-suite bathroom with a walk-in shower, double sink vanity, and custom closets perfect for storing your belongings. Step outside to your fully screened-in porch complete with a custom tiled floor, and enjoy a tranquil, private setting with picturesque views of surrounding trees. Just a few steps from your front door, you can unwind by the pond, relax on the swings, or take advantage of the community's exceptional amenities, including a pool, cabana, gas fireplace, and grill area. Birch N Coppice is a pet-friendly community designed with your convenience in mind, featuring elevators for easy accessibility and an outside storage unit perfect for your beach gear. Located less than 2 miles from Surfside Beach Pier, shopping, and dining, this home offers an unbeatable lifestyle. Schedule your viewing today and make this your new home! Measurements are not guaranteed. Buyer is responsible for verifying.
Sale Info
Listing Date: 08-16-2024
Sold Date: 10-10-2024
Aprox Days on Market:
1 month(s), 23 day(s)
Listing Sold:
1 month(s), 4 day(s) ago
Asking Price: $299,999
Selling Price: $293,000
Price Difference:
Reduced By $6,999
Agriculture / Farm
Grazing Permits Blm: ,No,
Horse: No
Grazing Permits Forest Service: ,No,
Grazing Permits Private: ,No,
Irrigation Water Rights: ,No,
Farm Credit Service Incl: ,No,
Crops Included: ,No,
Association Fees / Info
Hoa Frequency: Monthly
Hoa Fees: 423
Hoa: 1
Hoa Includes: AssociationManagement, CommonAreas, CableTv, Insurance, Internet, MaintenanceGrounds, PestControl, Pools, RecreationFacilities, Sewer, Trash, Water
Community Features: Clubhouse, GolfCartsOk, RecreationArea, LongTermRentalAllowed, Pool
Assoc Amenities: Clubhouse, OwnerAllowedGolfCart, OwnerAllowedMotorcycle, PetRestrictions, PetsAllowed, Elevators
Bathroom Info
Total Baths: 2.00
Fullbaths: 2
Bedroom Info
Beds: 3
Building Info
New Construction: No
Levels: One
Year Built: 2019
Mobile Home Remains: ,No,
Zoning: MF
Style: LowRise
Common Walls: EndUnit
Construction Materials: VinylSiding
Entry Level: 1
Buyer Compensation
Exterior Features
Spa: No
Patio and Porch Features: Porch, Screened
Pool Features: Community, OutdoorPool
Foundation: Slab
Exterior Features: Elevator, Storage
Financial
Lease Renewal Option: ,No,
Garage / Parking
Garage: No
Carport: No
Parking Type: TwoSpaces
Open Parking: No
Attached Garage: No
Green / Env Info
Green Energy Efficient: Doors, Windows
Interior Features
Floor Cover: Carpet, Vinyl
Door Features: InsulatedDoors
Fireplace: No
Laundry Features: WasherHookup
Furnished: Unfurnished
Interior Features: SplitBedrooms, WindowTreatments, BreakfastBar, BedroomOnMainLevel, EntranceFoyer, StainlessSteelAppliances, SolidSurfaceCounters
Appliances: Dishwasher, Disposal, Microwave, Range, Refrigerator, Dryer, Washer
Lot Info
Lease Considered: ,No,
Lease Assignable: ,No,
Acres: 0.00
Land Lease: No
Lot Description: OutsideCityLimits
Misc
Pool Private: No
Pets Allowed: OwnerOnly, Yes
Offer Compensation
Other School Info
Property Info
County: Horry
View: No
Senior Community: No
Stipulation of Sale: None
Habitable Residence: ,No,
Property Sub Type Additional: Condominium
Property Attached: No
Security Features: FireSprinklerSystem, SmokeDetectors
Disclosures: CovenantsRestrictionsDisclosure,SellerDisclosure
Rent Control: No
Construction: Resale
Room Info
Basement: ,No,
Sold Info
Sold Date: 2024-10-10T00:00:00
Sqft Info
Building Sqft: 1400
Living Area Source: Plans
Sqft: 1284
Tax Info
Unit Info
Unit: 4
Utilities / Hvac
Heating: Central, Electric
Cooling: CentralAir
Electric On Property: No
Cooling: Yes
Utilities Available: CableAvailable, ElectricityAvailable, SewerAvailable, UndergroundUtilities, WaterAvailable
Heating: Yes
Water Source: Public
Waterfront / Water
Waterfront: No
Schools
Elem: Seaside Elementary School
Middle: Saint James Middle School
High: Saint James High School
Directions
From US 17 Bypass, take exit for Glens Bay Road. Turn onto Glens Bay Road. Turn left onto Birch N'Coppice Drive, stay to the right, this condo will be in the 3rd building on the right.Courtesy of Cb Sea Coast Advantage Mi - Main Line: 843-650-0998
Call Luke Anderson


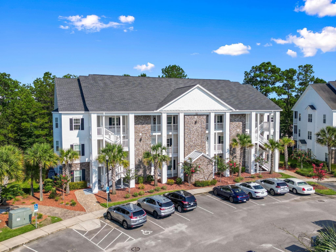
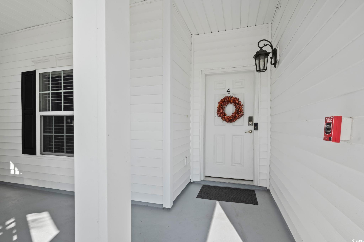
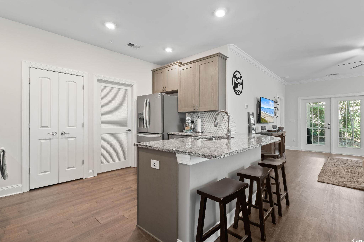
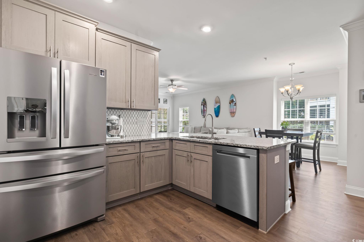
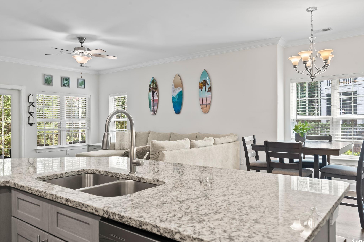
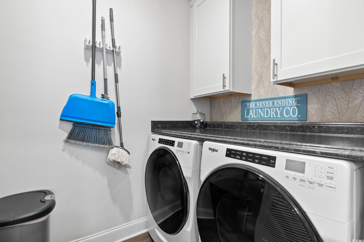
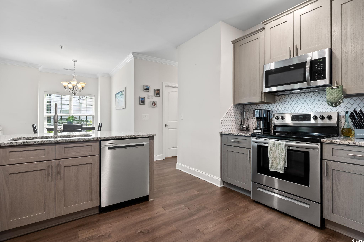
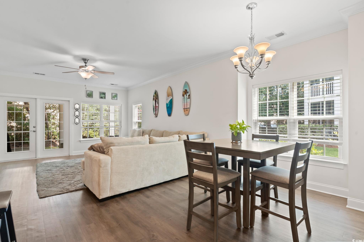
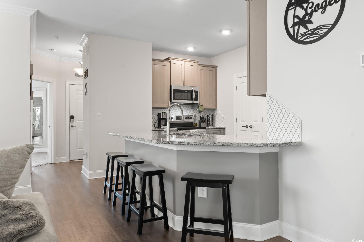
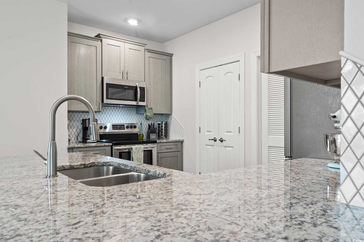
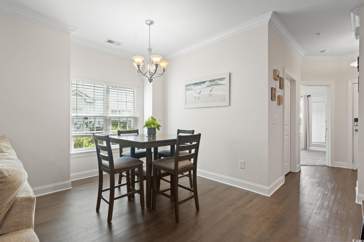
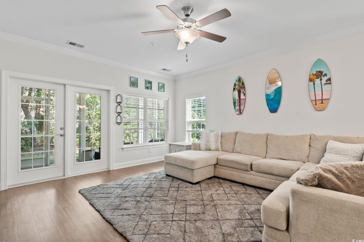
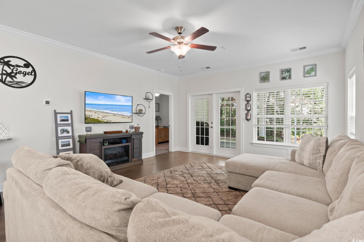
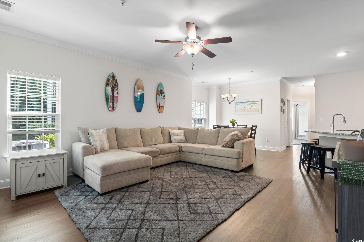
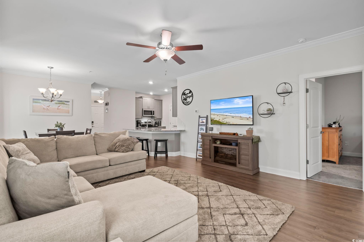
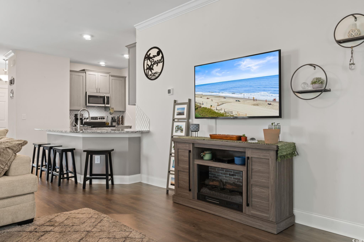

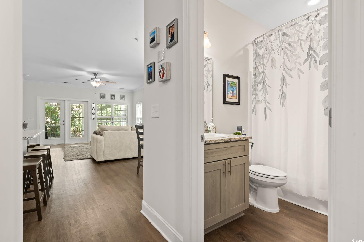
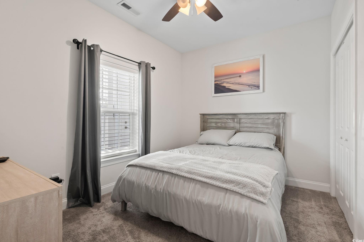
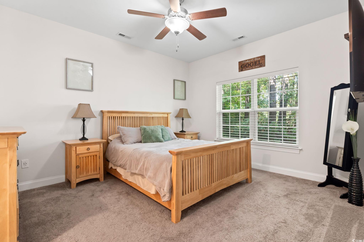
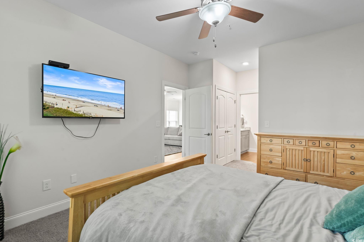
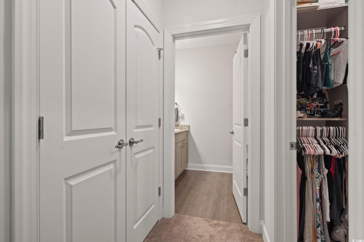
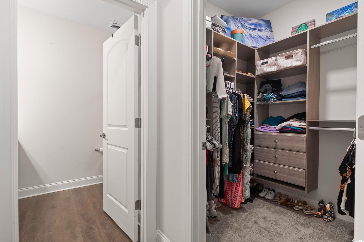
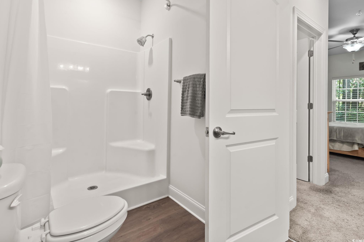
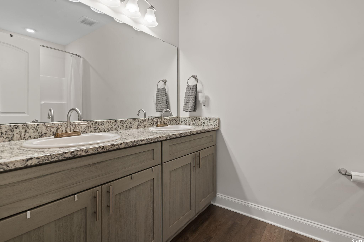
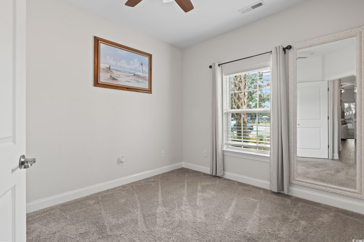
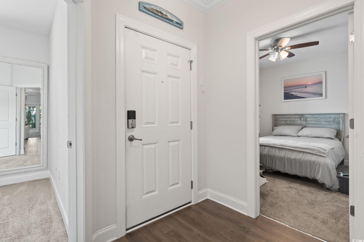
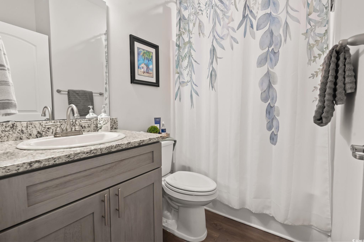
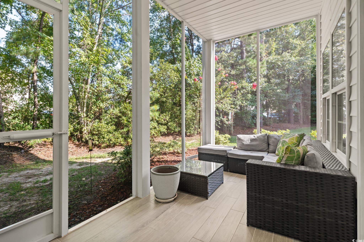
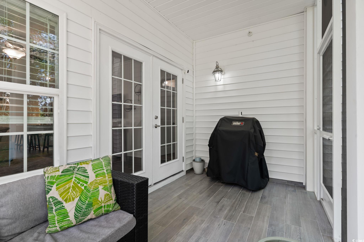
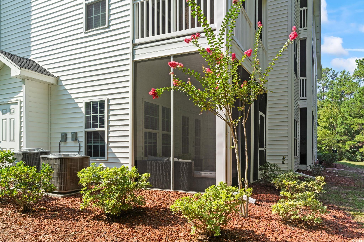
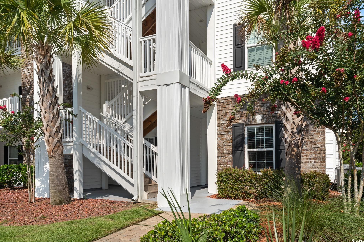
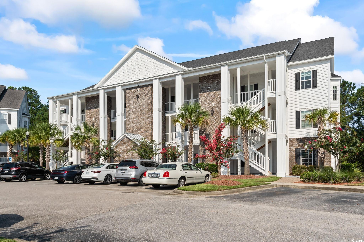
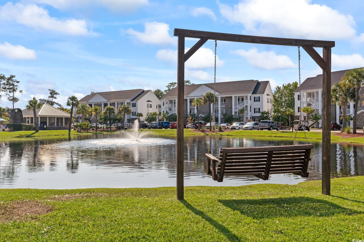
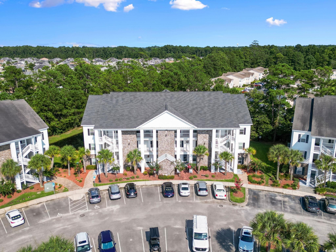
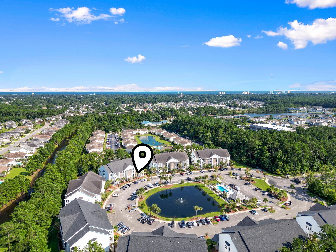
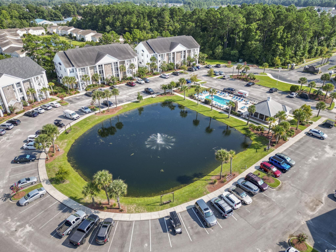
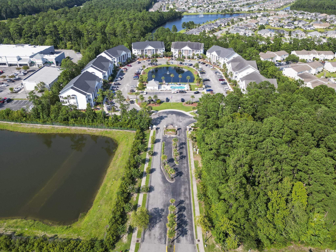
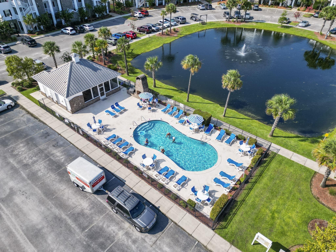
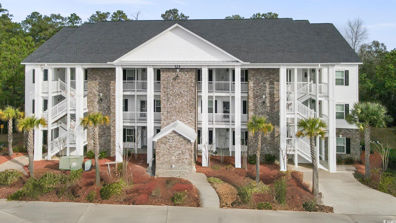
 MLS# 2400817
MLS# 2400817 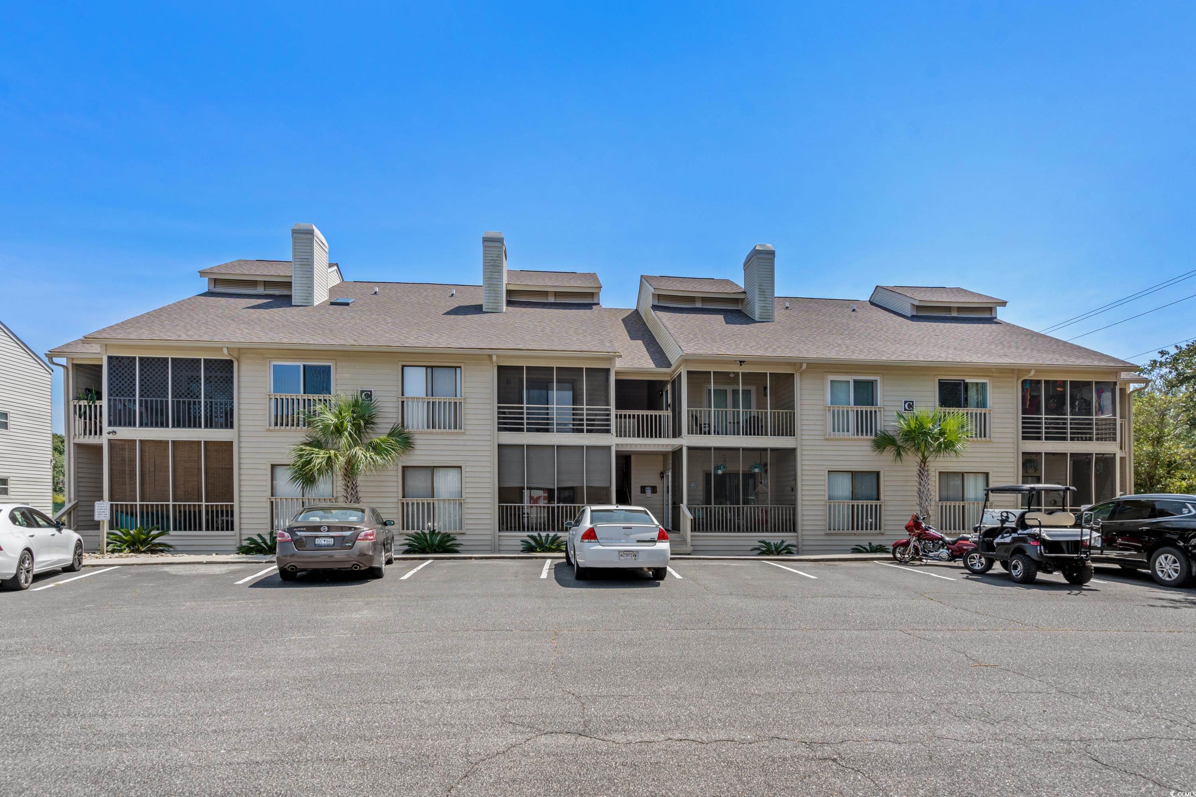
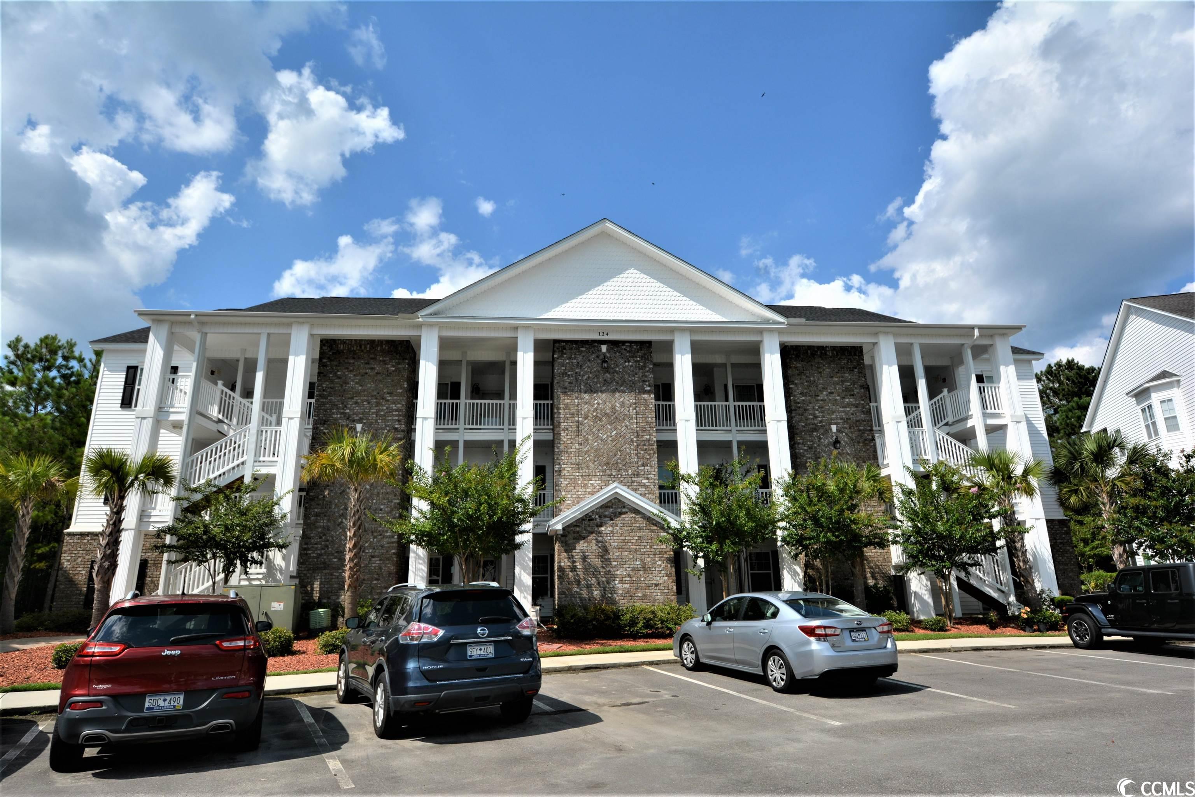
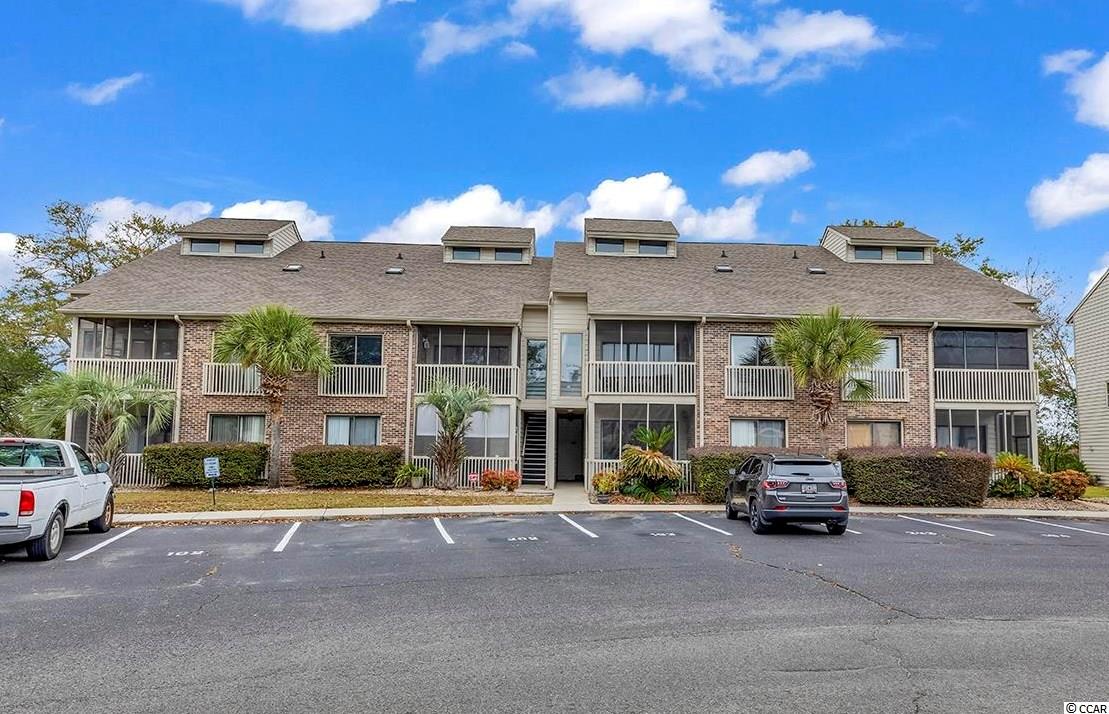
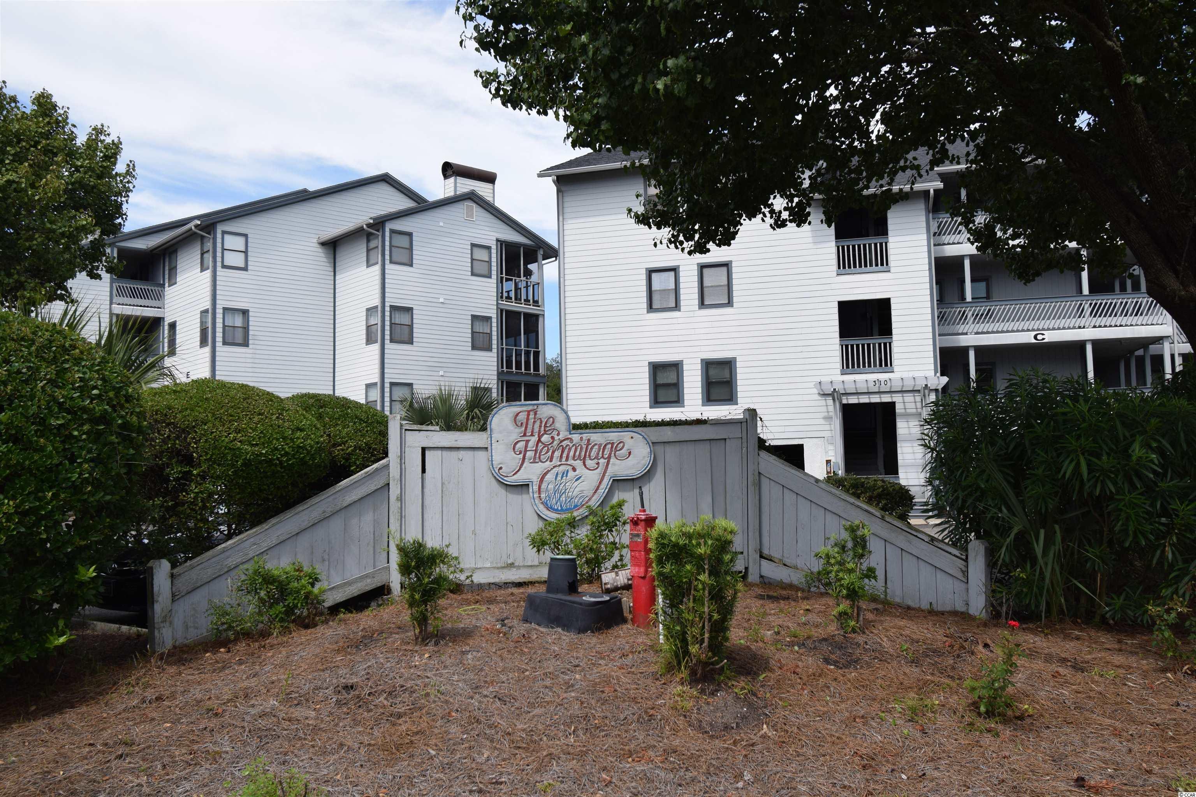
 Provided courtesy of © Copyright 2024 Coastal Carolinas Multiple Listing Service, Inc.®. Information Deemed Reliable but Not Guaranteed. © Copyright 2024 Coastal Carolinas Multiple Listing Service, Inc.® MLS. All rights reserved. Information is provided exclusively for consumers’ personal, non-commercial use,
that it may not be used for any purpose other than to identify prospective properties consumers may be interested in purchasing.
Images related to data from the MLS is the sole property of the MLS and not the responsibility of the owner of this website.
Provided courtesy of © Copyright 2024 Coastal Carolinas Multiple Listing Service, Inc.®. Information Deemed Reliable but Not Guaranteed. © Copyright 2024 Coastal Carolinas Multiple Listing Service, Inc.® MLS. All rights reserved. Information is provided exclusively for consumers’ personal, non-commercial use,
that it may not be used for any purpose other than to identify prospective properties consumers may be interested in purchasing.
Images related to data from the MLS is the sole property of the MLS and not the responsibility of the owner of this website.