Call Luke Anderson
Conway, SC 29527
- 3Beds
- 2Full Baths
- N/AHalf Baths
- 1,716SqFt
- 1998Year Built
- 0.37Acres
- MLS# 2418914
- Residential
- Detached
- Active
- Approx Time on Market2 months, 27 days
- AreaConway Central--East Edge of Conway / North & South of 501
- CountyHorry
- Subdivision Jasmine Woods
Overview
Welcome to 3035 Dewberry Dr, a charming 3-bedroom, 2-bathroom home nestled on a pond in the Jasmine Woods community of Conway. This delightful property offers the rare advantage of NO HOA, allowing you the freedom to truly make this home your own. As you step inside, you'll be greeted by a spacious living room with high ceilings and an abundance of natural light, creating a warm and inviting atmosphere. The kitchen features plenty of counter space and ample cabinet storage to keep everything organized and within reach. The master suite comes complete with a walk-in closet, a vanity, and a roomy walk-in shower for added comfort and convenience. For those who love to entertain or simply unwind, the Carolina Room offers the perfect space to relax at the end of the day. Step out onto the back porch, where you'll be treated to serene views of the ponda peaceful backdrop to start or end your day. The front porch invites you to enjoy the sights and sounds of the neighborhood, adding to the home's charm. Conveniently located between Highways 501 and 701, you're just minutes from Historic Downtown Conway, the Conway Riverwalk, Tanger Outlets on 501, and a short drive to the beach, Intracoastal Waterway, excellent golfing, shopping, dining, and entertainment options. Dont miss out on this incredible opportunity to own a beautiful home in a prime location, book your showing today!
Agriculture / Farm
Grazing Permits Blm: ,No,
Horse: No
Grazing Permits Forest Service: ,No,
Grazing Permits Private: ,No,
Irrigation Water Rights: ,No,
Farm Credit Service Incl: ,No,
Crops Included: ,No,
Association Fees / Info
Hoa Frequency: Monthly
Hoa: No
Bathroom Info
Total Baths: 2.00
Fullbaths: 2
Bedroom Info
Beds: 3
Building Info
New Construction: No
Levels: One
Year Built: 1998
Mobile Home Remains: ,No,
Zoning: RES
Style: Ranch
Construction Materials: VinylSiding
Buyer Compensation
Exterior Features
Spa: No
Patio and Porch Features: RearPorch, FrontPorch
Foundation: Crawlspace
Exterior Features: Porch
Financial
Lease Renewal Option: ,No,
Garage / Parking
Parking Capacity: 4
Garage: Yes
Carport: No
Parking Type: Attached, Garage, TwoCarGarage, GarageDoorOpener
Open Parking: No
Attached Garage: Yes
Garage Spaces: 2
Green / Env Info
Interior Features
Floor Cover: Carpet, Tile
Fireplace: No
Laundry Features: WasherHookup
Furnished: Unfurnished
Appliances: Range
Lot Info
Lease Considered: ,No,
Lease Assignable: ,No,
Acres: 0.37
Land Lease: No
Lot Description: IrregularLot, LakeFront, PondOnLot
Misc
Pool Private: No
Offer Compensation
Other School Info
Property Info
County: Horry
View: No
Senior Community: No
Stipulation of Sale: None
Habitable Residence: ,No,
Property Sub Type Additional: Detached
Property Attached: No
Security Features: SmokeDetectors
Rent Control: No
Construction: Resale
Room Info
Basement: ,No,
Basement: CrawlSpace
Sold Info
Sqft Info
Building Sqft: 2600
Living Area Source: Estimated
Sqft: 1716
Tax Info
Unit Info
Utilities / Hvac
Heating: Central, Electric
Cooling: CentralAir
Electric On Property: No
Cooling: Yes
Utilities Available: CableAvailable, ElectricityAvailable, SewerAvailable, WaterAvailable
Heating: Yes
Water Source: Public
Waterfront / Water
Waterfront: Yes
Waterfront Features: Pond
Schools
Elem: South Conway Elementary School
Middle: Whittemore Park Middle School
High: Conway High School
Directions
Head northwest on Waccamaw Blvd Turn left onto Dick Scobee Dr Slight right onto the ramp to US-501 N Use the left lane to take the US-501 N/SC-31 S ramp to Conway/Georgetown Use the left lane to take the ramp onto US-501 N Merge onto US-501 N Sharp right onto Wright Blvd Turn right onto 4th Ave Turn left onto Creel St Turn right onto Jasmine Dr Continue straight onto Dewberry DrCourtesy of Sloan Realty Group - Fax Phone: 843-213-1346
Call Luke Anderson


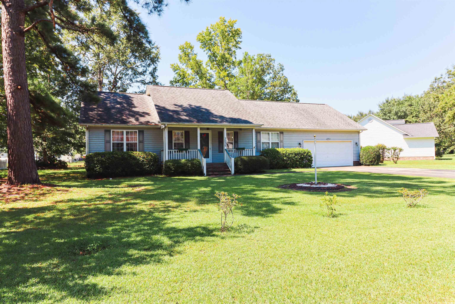
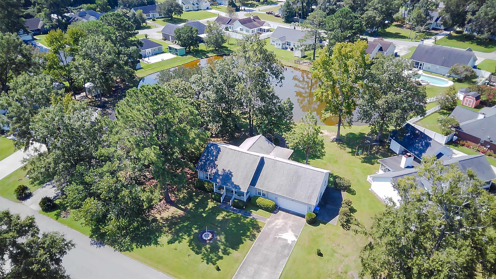
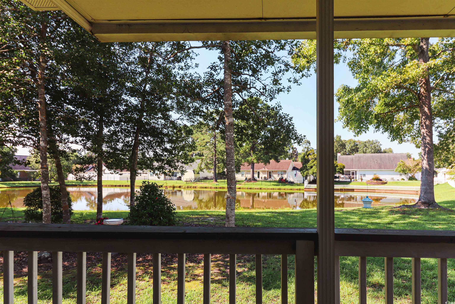


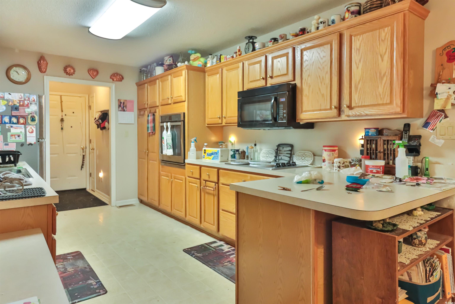
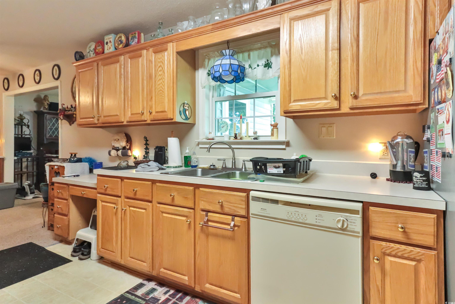

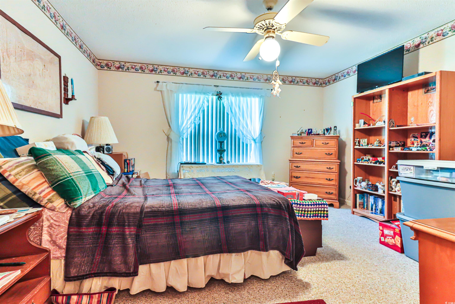
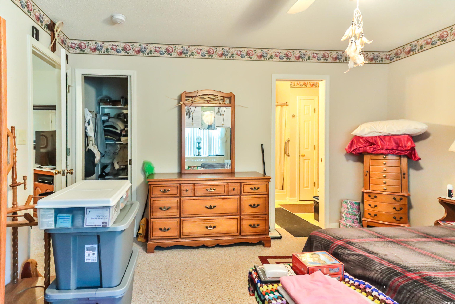

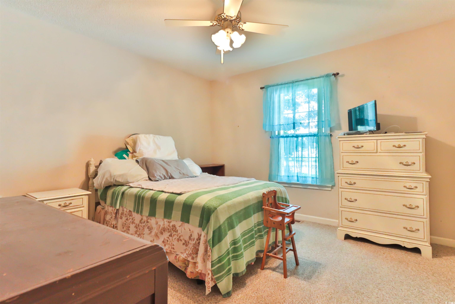
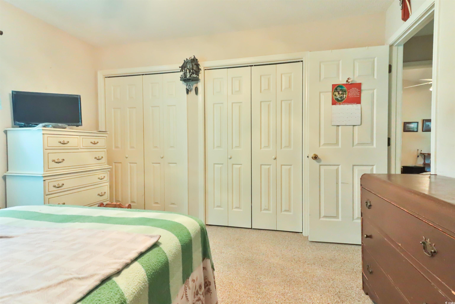
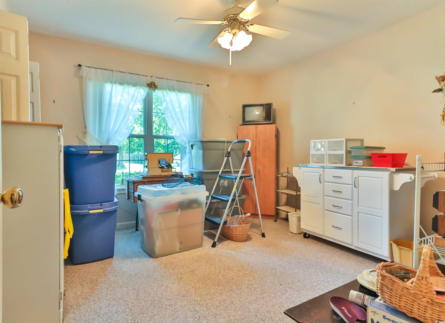
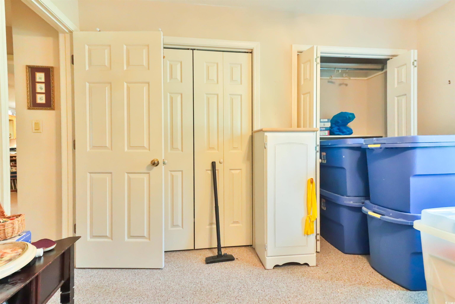
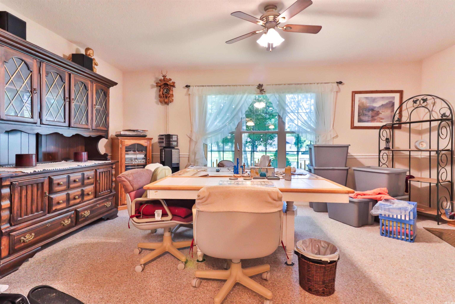

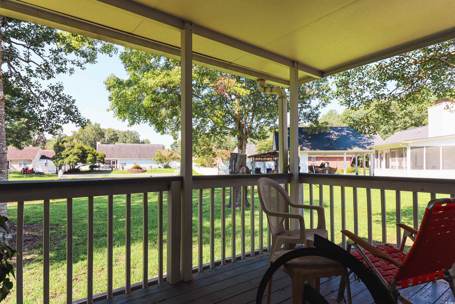

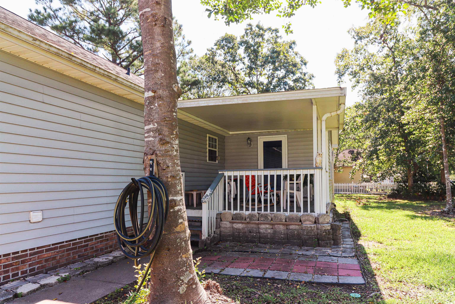
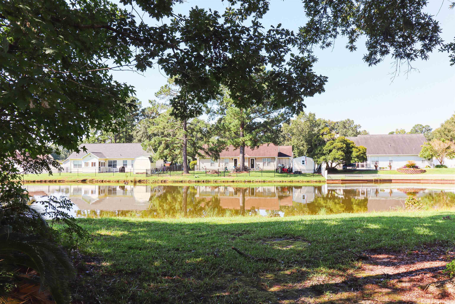
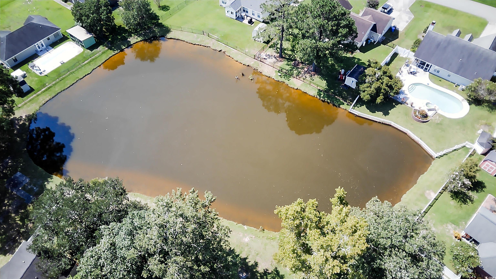
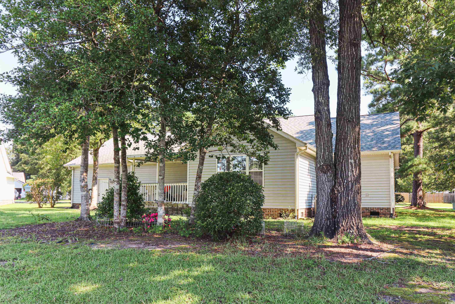
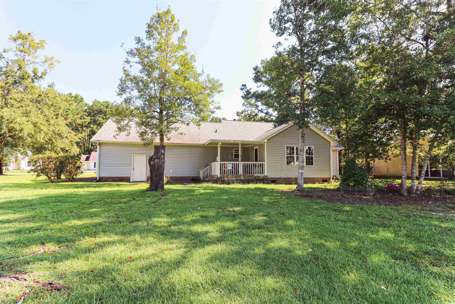
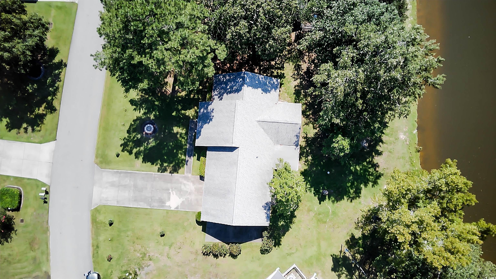
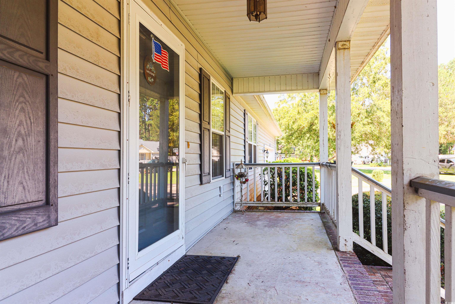
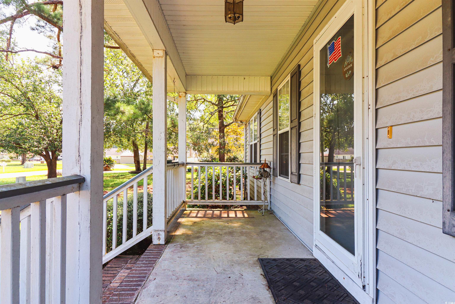
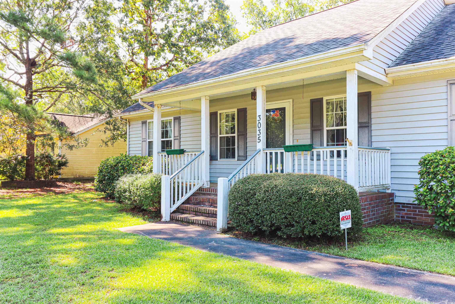
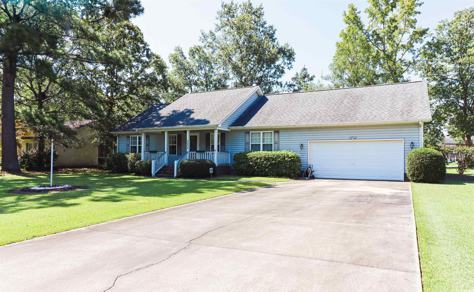
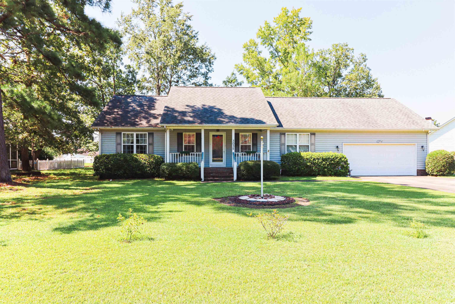
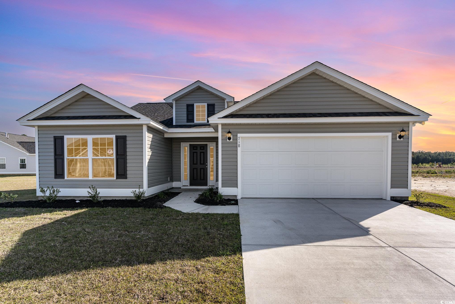
 MLS# 2425855
MLS# 2425855 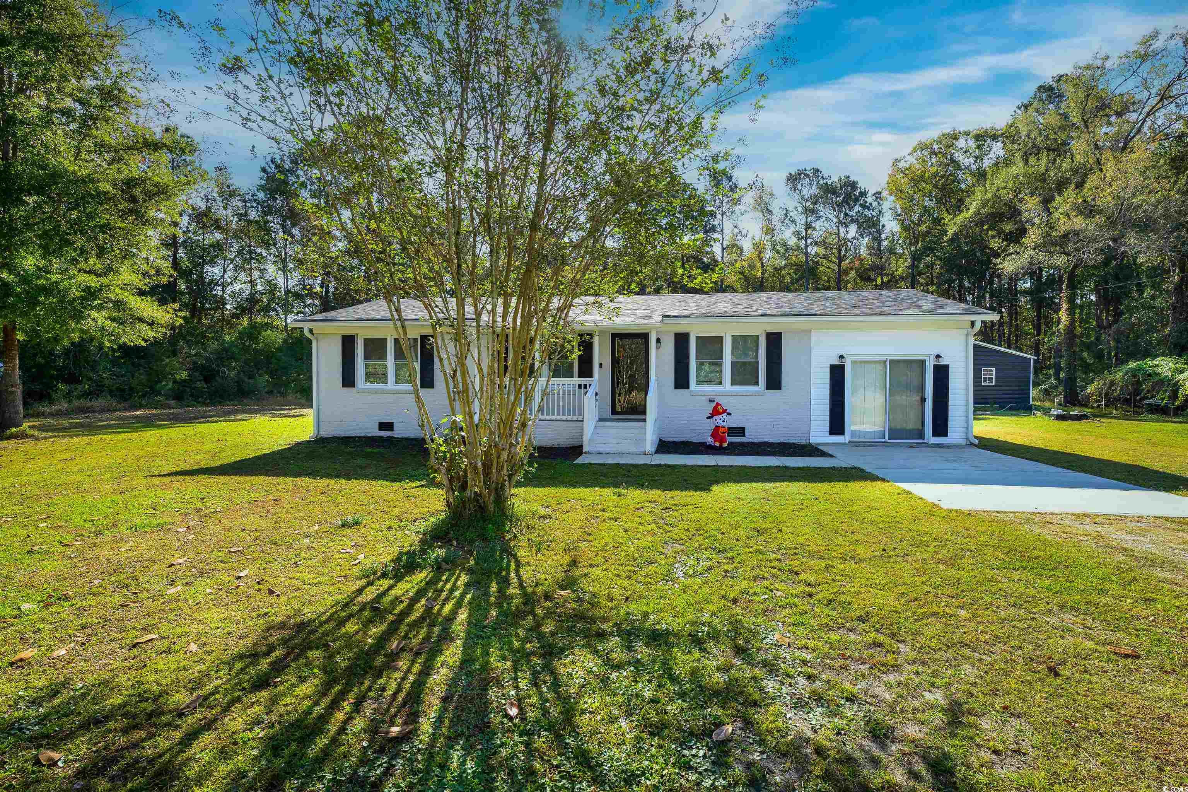
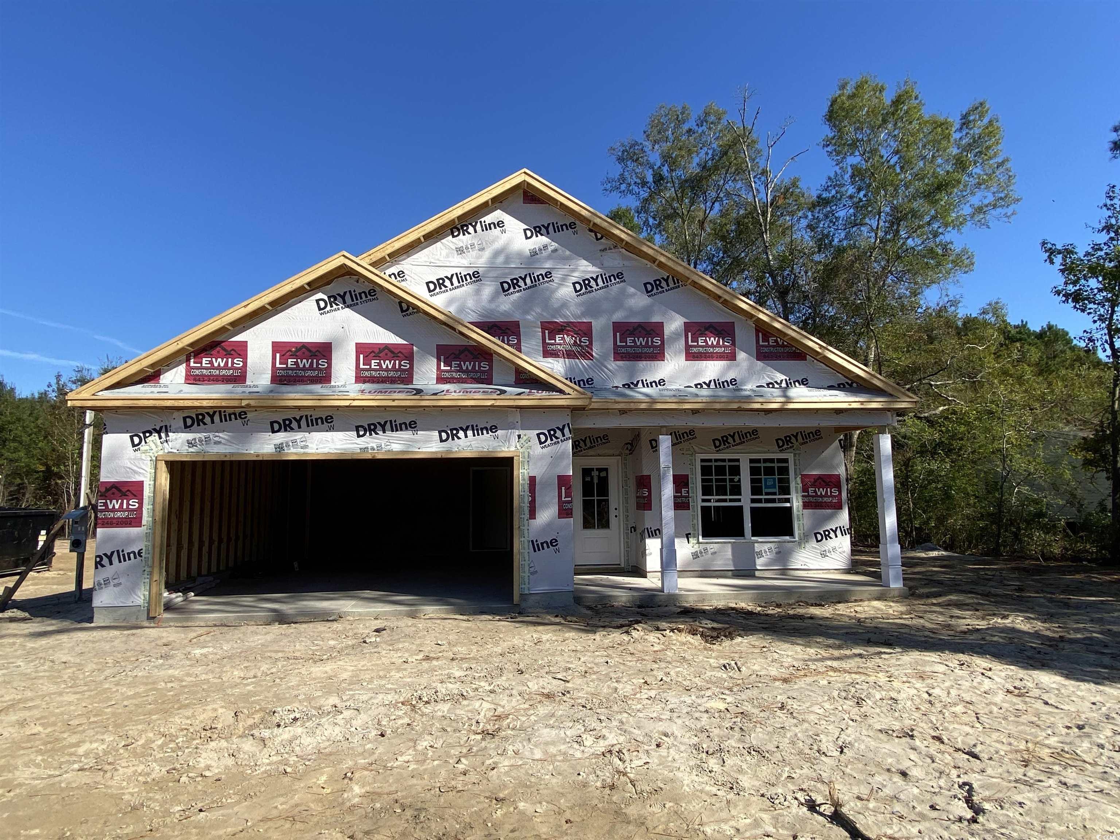
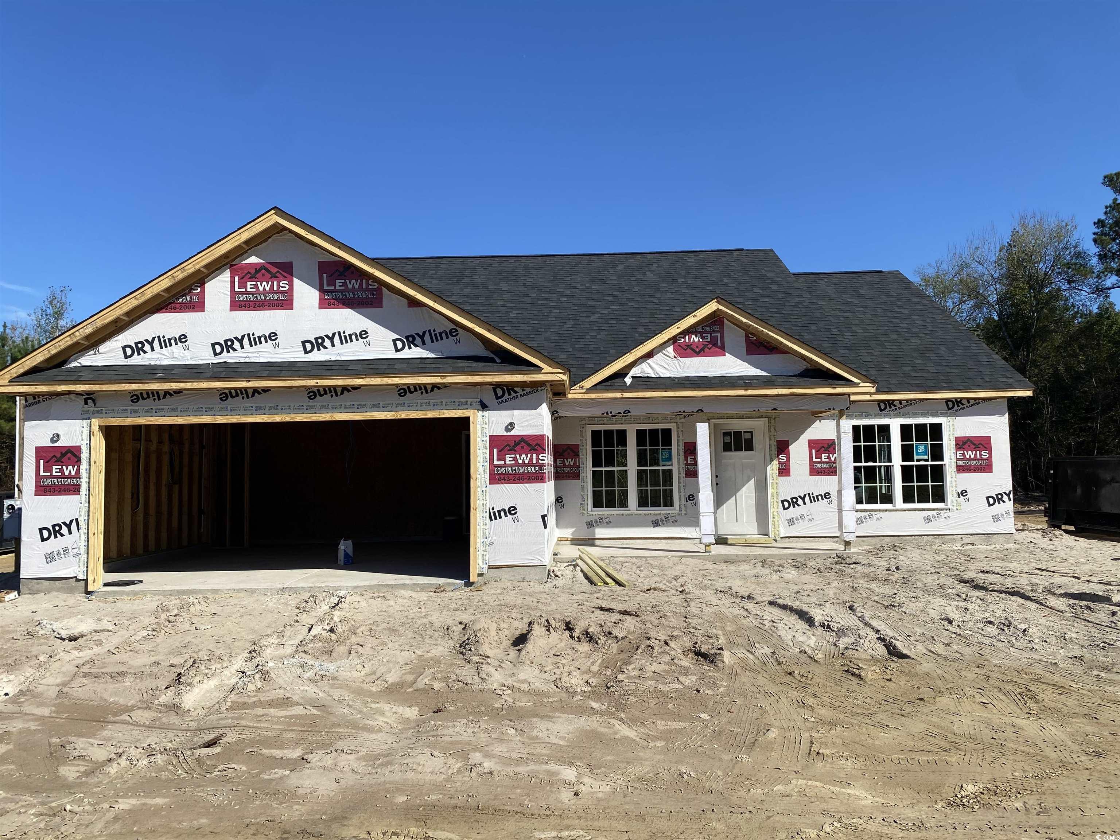
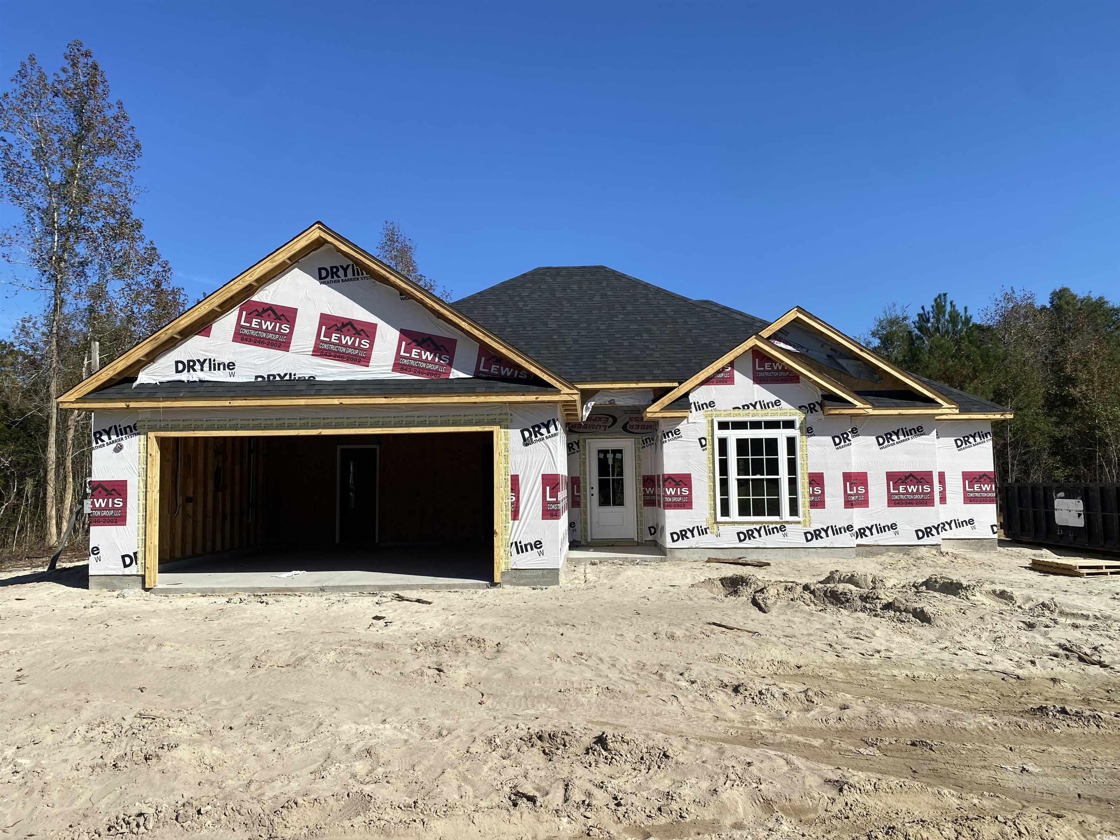
 Provided courtesy of © Copyright 2024 Coastal Carolinas Multiple Listing Service, Inc.®. Information Deemed Reliable but Not Guaranteed. © Copyright 2024 Coastal Carolinas Multiple Listing Service, Inc.® MLS. All rights reserved. Information is provided exclusively for consumers’ personal, non-commercial use,
that it may not be used for any purpose other than to identify prospective properties consumers may be interested in purchasing.
Images related to data from the MLS is the sole property of the MLS and not the responsibility of the owner of this website.
Provided courtesy of © Copyright 2024 Coastal Carolinas Multiple Listing Service, Inc.®. Information Deemed Reliable but Not Guaranteed. © Copyright 2024 Coastal Carolinas Multiple Listing Service, Inc.® MLS. All rights reserved. Information is provided exclusively for consumers’ personal, non-commercial use,
that it may not be used for any purpose other than to identify prospective properties consumers may be interested in purchasing.
Images related to data from the MLS is the sole property of the MLS and not the responsibility of the owner of this website.