Call Luke Anderson
Myrtle Beach, SC 29588
- 4Beds
- 2Full Baths
- N/AHalf Baths
- 1,807SqFt
- 2008Year Built
- 0.12Acres
- MLS# 2418155
- Residential
- Detached
- Sold
- Approx Time on Market1 month, 21 days
- AreaMyrtle Beach Area--South of 544 & West of 17 Bypass M.i. Horry County
- CountyHorry
- Subdivision Brighton Woods
Overview
Welcome to Your Oasis This charming 4-bedroom, 2-bath home offers a serene retreat with breathtaking pond views and an inviting outdoor space. Nestled in the desirable Brighton Woods community and within the esteemed St. James School District, this property combines tranquility with a vibrant social scene and exceptional educational opportunities. Highlights of Your New Home: Tranquil Pond Views: Enjoy the serene setting of a beautifully landscaped yard with a fenced-in backyard. Relax on the 24' screened porch or walk out to the patio area, all overlooking a huge pond and soothing fountain. Cozy Living Room: The heart of the home features a cozy living room with a real working fireplace, making it an ideal spot for relaxation and family gatherings. The open floor plan enhances the sense of space and connection throughout the home. Modern Kitchen: The well-equipped kitchen boasts sleek Corian countertops and stainless steel appliances. The dinette area and stunning pond views make cooking and dining here a pleasure. Elegant Dining Room: The slightly formal dining room, still part of the open floor plan, features a double window that floods the room with natural light without overwhelming the space. Its perfect for both everyday meals and special occasions. Efficient Climate Control: The home is designed for comfort with three separate thermostats managing different zones: the two front bedrooms and main bathroom, the 2nd floor bedroom/bonus area, and the primary living area and master suite. Enjoy personalized comfort and energy savings. Storm Protection Features: Safety and durability are top priorities with a high-wind hurricane-rated garage door and extra reinforcement for attic trusses. The home also includes Fabric Shield storm protection, a lightweight and easy-to-deploy solution for protecting doors and windows against wind-driven debris. Top-Rated School District: Located within the highly regarded St. James School District, this home provides access to excellent educational opportunities, making it an ideal choice for families. This home is a perfect blend of comfort, style, and practicality. Dont miss the opportunity to make this beautifully landscaped, pond-side oasis your own! Motivated Seller! Square footage is approximate and not guaranteed. Buyer is responsible for verification.
Sale Info
Listing Date: 08-03-2024
Sold Date: 09-25-2024
Aprox Days on Market:
1 month(s), 21 day(s)
Listing Sold:
1 month(s), 21 day(s) ago
Asking Price: $342,690
Selling Price: $339,000
Price Difference:
Same as list price
Agriculture / Farm
Grazing Permits Blm: ,No,
Horse: No
Grazing Permits Forest Service: ,No,
Grazing Permits Private: ,No,
Irrigation Water Rights: ,No,
Farm Credit Service Incl: ,No,
Crops Included: ,No,
Association Fees / Info
Hoa Frequency: Monthly
Hoa Fees: 110
Hoa: 1
Hoa Includes: AssociationManagement, CommonAreas, Internet, Trash
Community Features: GolfCartsOK, LongTermRentalAllowed
Assoc Amenities: OwnerAllowedGolfCart, OwnerAllowedMotorcycle, PetRestrictions, TenantAllowedGolfCart, TenantAllowedMotorcycle
Bathroom Info
Total Baths: 2.00
Fullbaths: 2
Bedroom Info
Beds: 4
Building Info
New Construction: No
Levels: Two
Year Built: 2008
Mobile Home Remains: ,No,
Zoning: Res
Style: Traditional
Construction Materials: VinylSiding
Builders Name: Lennar
Buyer Compensation
Exterior Features
Spa: No
Patio and Porch Features: RearPorch, FrontPorch, Patio, Porch, Screened
Window Features: StormWindows
Foundation: Slab
Exterior Features: Fence, SprinklerIrrigation, Porch, Patio
Financial
Lease Renewal Option: ,No,
Garage / Parking
Parking Capacity: 4
Garage: Yes
Carport: No
Parking Type: Attached, Garage, TwoCarGarage, GarageDoorOpener
Open Parking: No
Attached Garage: Yes
Garage Spaces: 2
Green / Env Info
Interior Features
Floor Cover: Carpet, LuxuryVinyl, LuxuryVinylPlank, Other, Wood
Door Features: StormDoors
Fireplace: Yes
Laundry Features: WasherHookup
Furnished: Unfurnished
Interior Features: Fireplace, WindowTreatments, BreakfastArea, StainlessSteelAppliances, SolidSurfaceCounters
Appliances: Dishwasher, Microwave, Range, Refrigerator, RangeHood
Lot Info
Lease Considered: ,No,
Lease Assignable: ,No,
Acres: 0.12
Lot Size: 52x100x51x99
Land Lease: No
Lot Description: LakeFront, Pond, Rectangular
Misc
Pool Private: No
Pets Allowed: OwnerOnly, Yes
Offer Compensation
Other School Info
Property Info
County: Horry
View: No
Senior Community: No
Stipulation of Sale: None
Habitable Residence: ,No,
View: Lake
Property Sub Type Additional: Detached
Property Attached: No
Security Features: SmokeDetectors
Disclosures: CovenantsRestrictionsDisclosure,SellerDisclosure
Rent Control: No
Construction: Resale
Room Info
Basement: ,No,
Sold Info
Sold Date: 2024-09-25T00:00:00
Sqft Info
Building Sqft: 2645
Living Area Source: Other
Sqft: 1807
Tax Info
Unit Info
Utilities / Hvac
Heating: Central, Electric, ForcedAir
Cooling: CentralAir
Electric On Property: No
Cooling: Yes
Utilities Available: CableAvailable, ElectricityAvailable, PhoneAvailable, SewerAvailable, UndergroundUtilities, WaterAvailable
Heating: Yes
Water Source: Public
Waterfront / Water
Waterfront: Yes
Waterfront Features: Pond
Schools
Elem: Saint James Elementary School
Middle: Saint James Middle School
High: Saint James High School
Directions
Brighton Woods is between Holmestown Road and Bay Road on Hwy 707. When you enter the development on Brighton Ave, drive to Skyland Pine Dr, turn left onto Skyland Pine Dr. 313 Skyland Pine Dr. is the 4th house on the left.Courtesy of Weichert Realtors Sb - Main Line: 843-280-4445
Call Luke Anderson


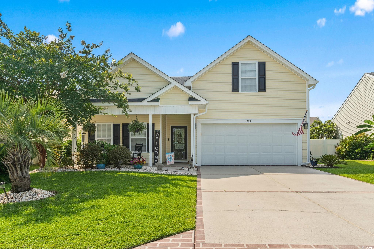
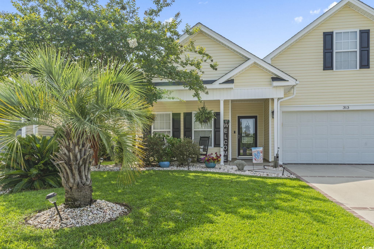
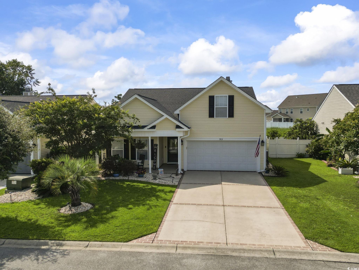
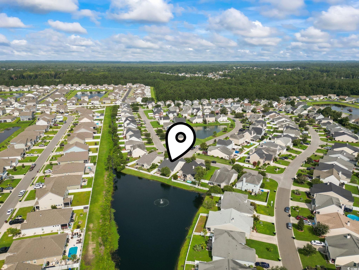

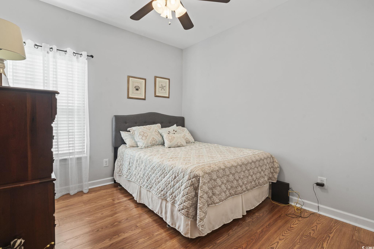
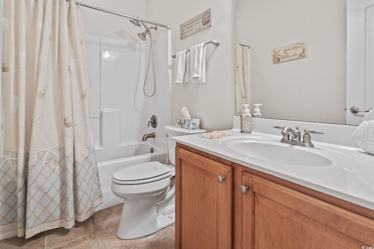
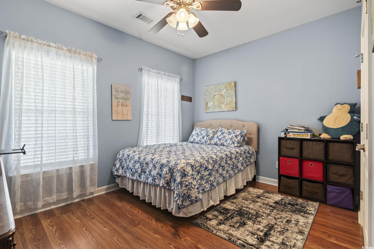

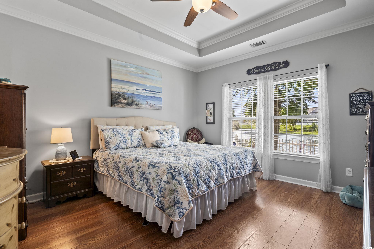
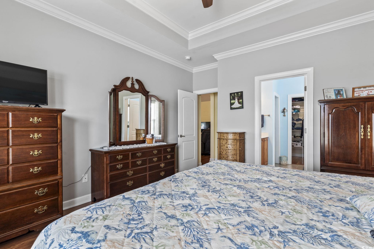
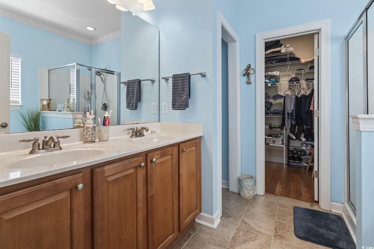
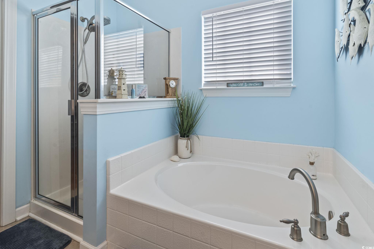
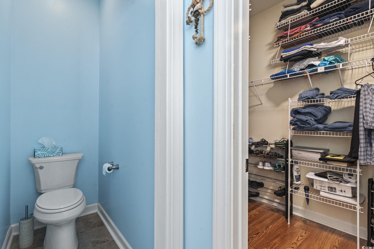
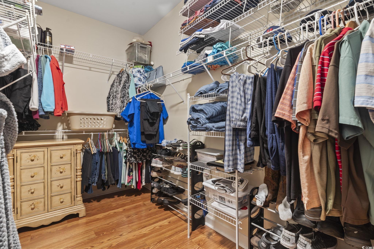
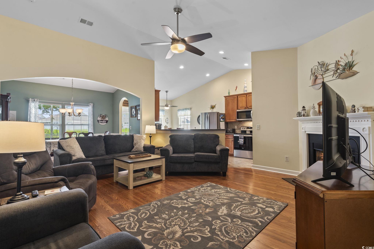
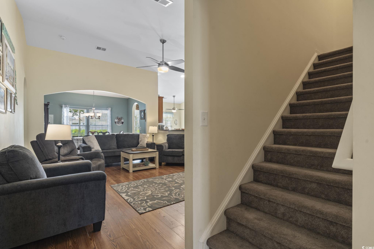
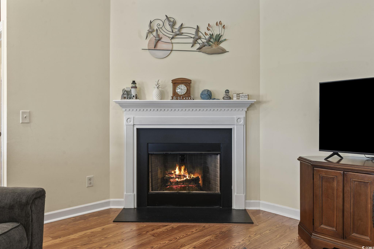
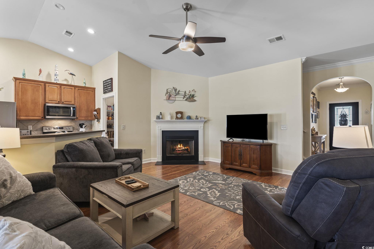
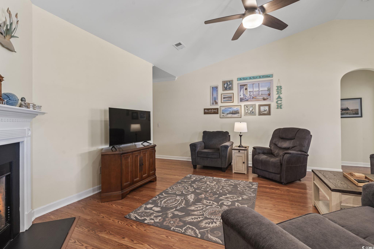
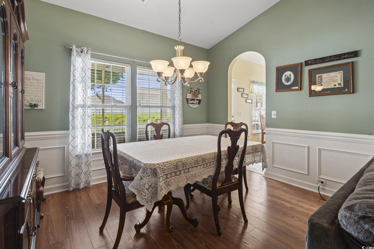
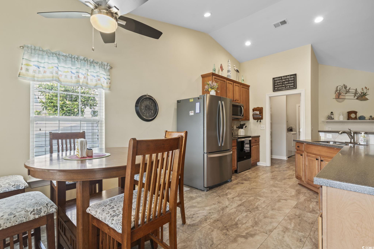
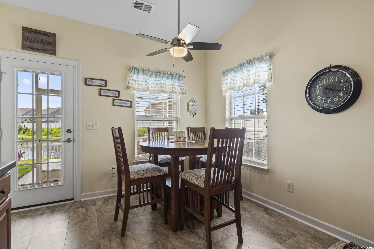
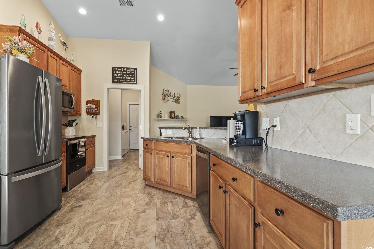
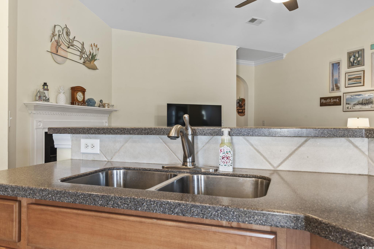
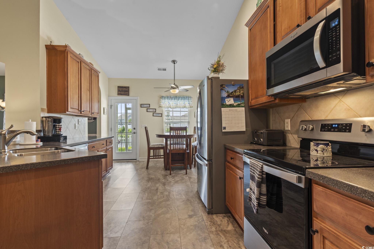
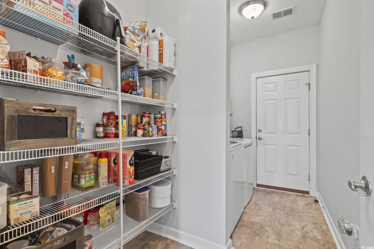
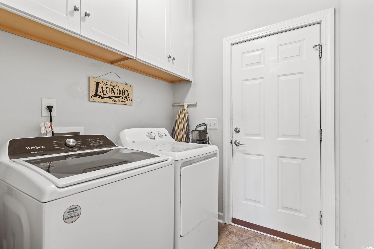
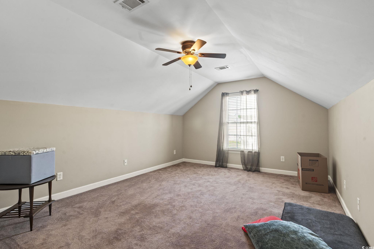

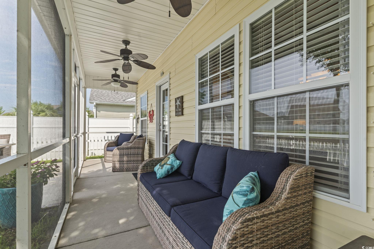
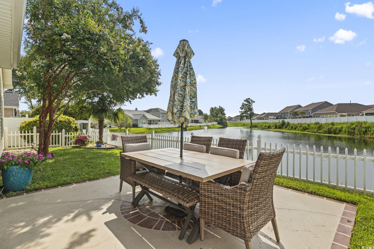
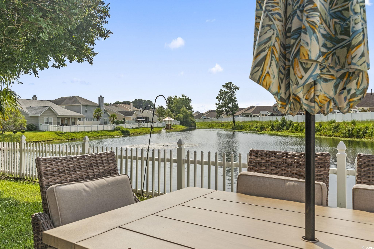
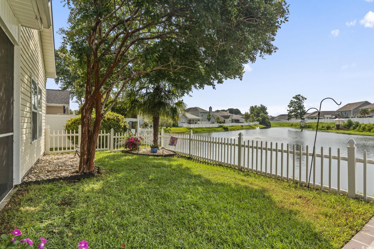
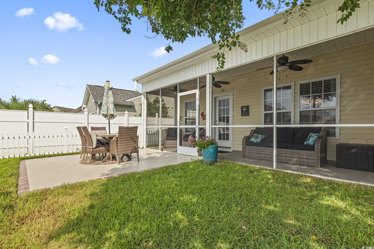
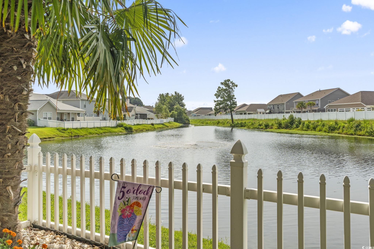
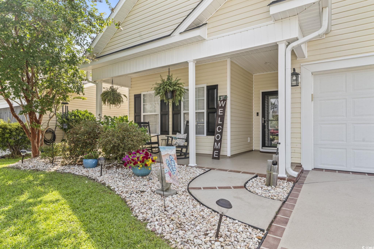
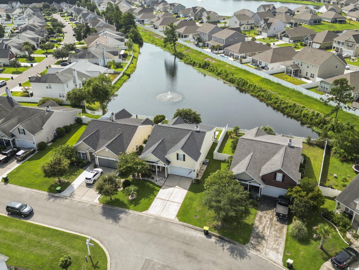
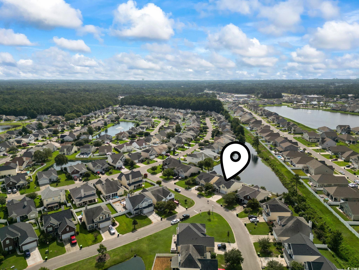
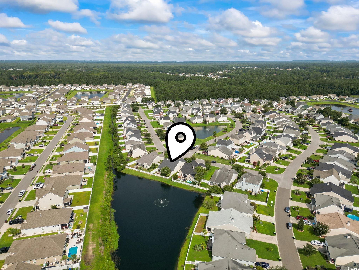
 MLS# 911871
MLS# 911871 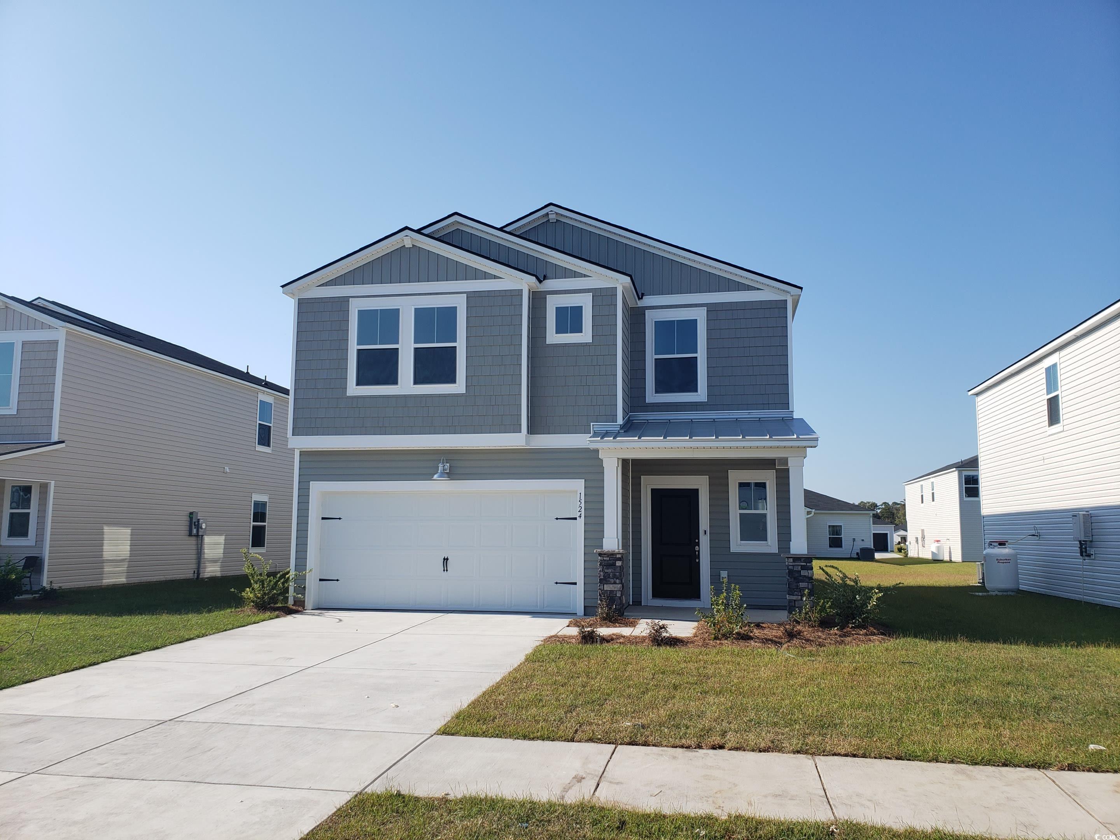
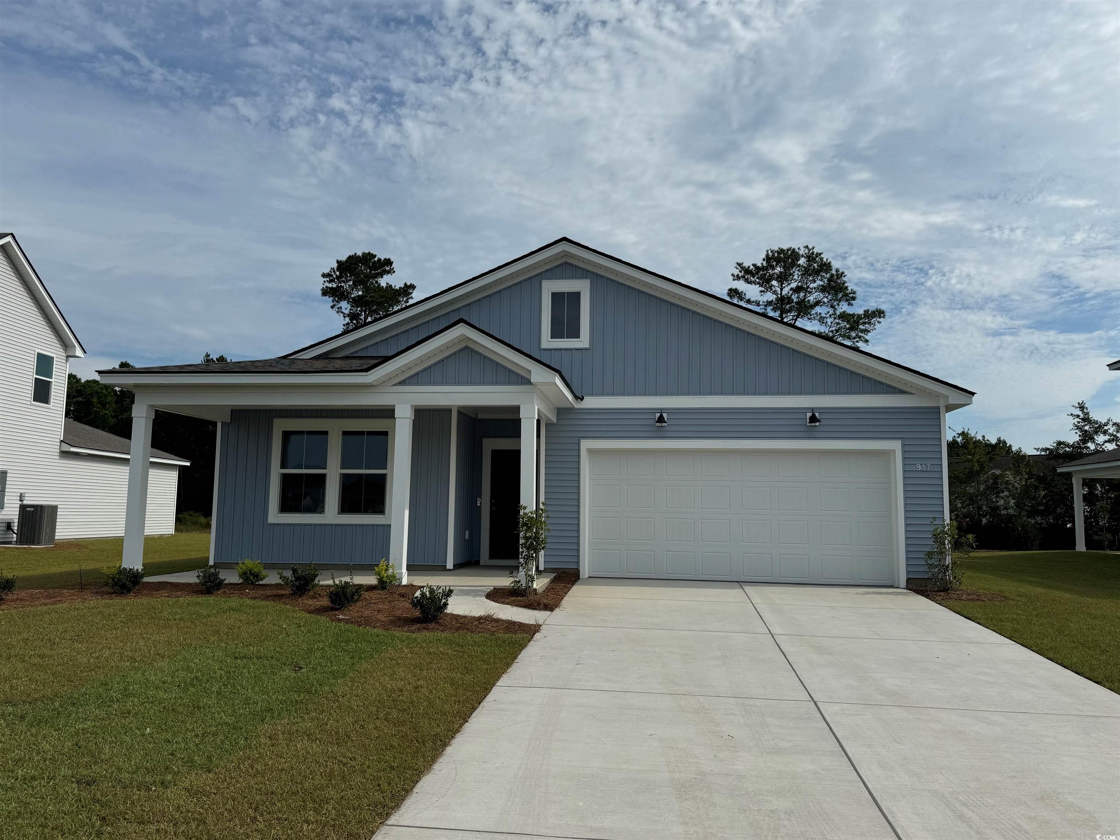
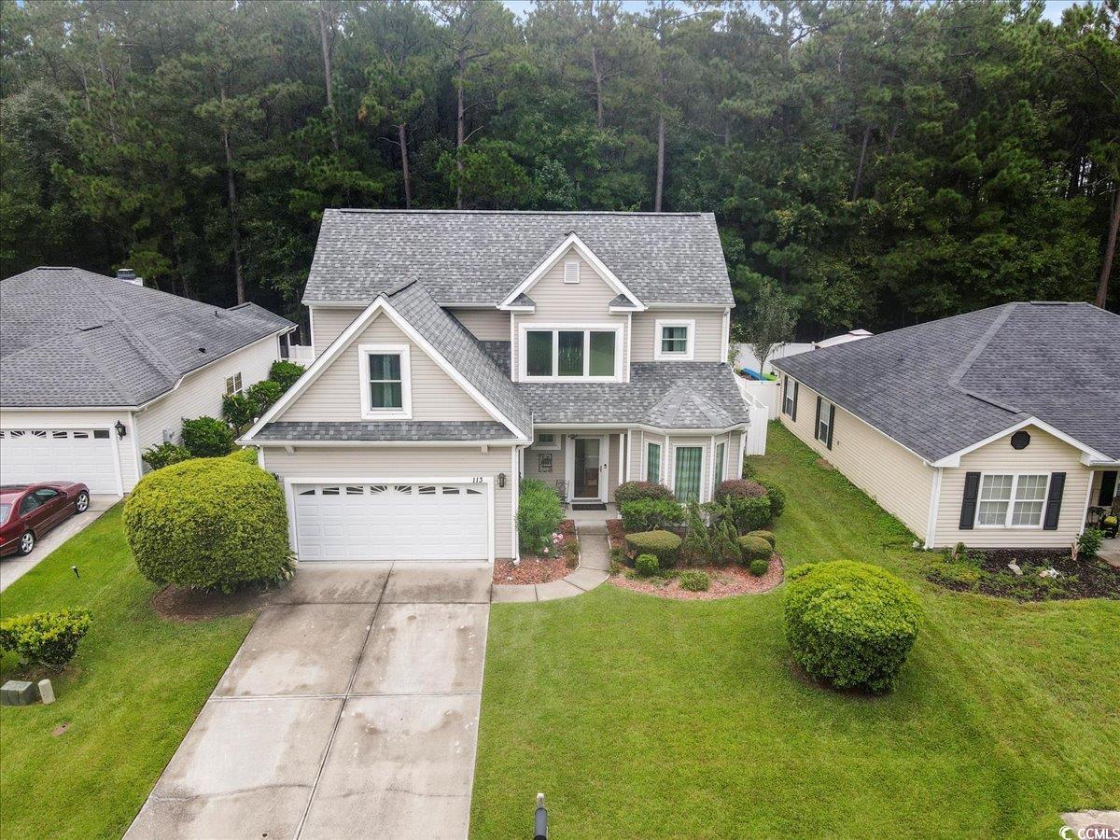
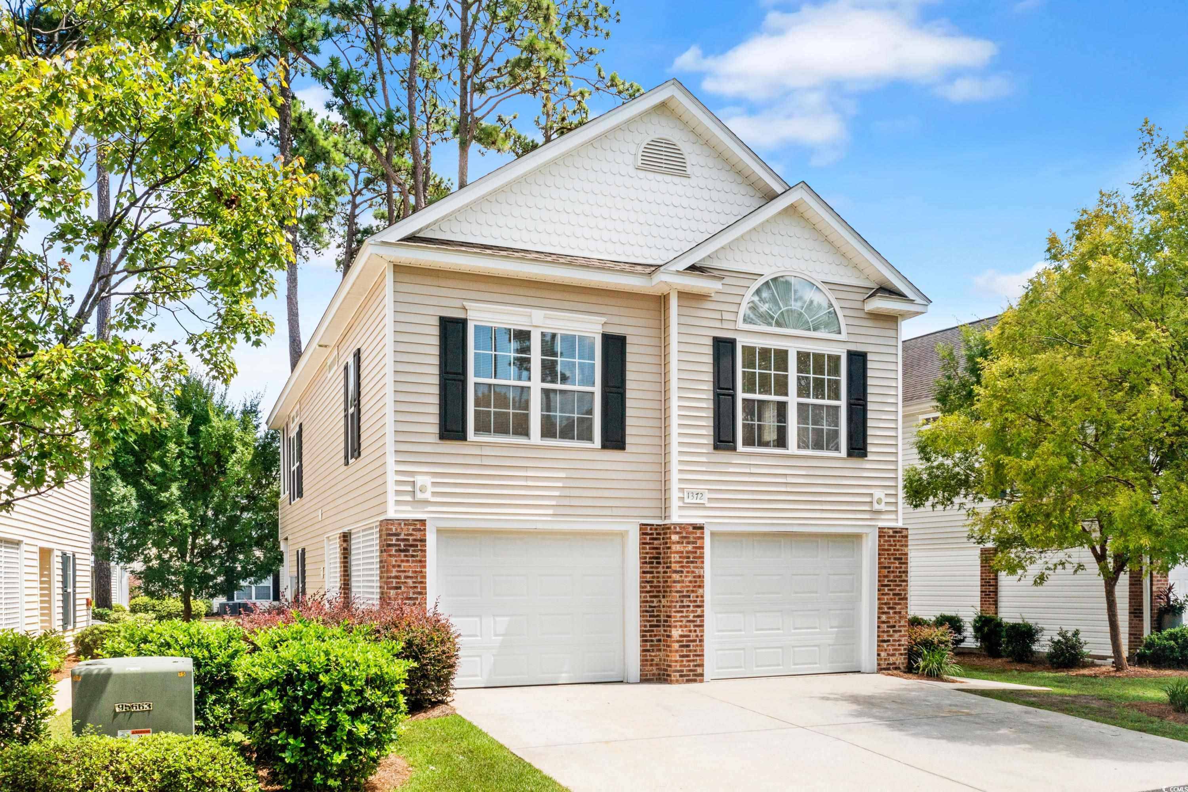
 Provided courtesy of © Copyright 2024 Coastal Carolinas Multiple Listing Service, Inc.®. Information Deemed Reliable but Not Guaranteed. © Copyright 2024 Coastal Carolinas Multiple Listing Service, Inc.® MLS. All rights reserved. Information is provided exclusively for consumers’ personal, non-commercial use,
that it may not be used for any purpose other than to identify prospective properties consumers may be interested in purchasing.
Images related to data from the MLS is the sole property of the MLS and not the responsibility of the owner of this website.
Provided courtesy of © Copyright 2024 Coastal Carolinas Multiple Listing Service, Inc.®. Information Deemed Reliable but Not Guaranteed. © Copyright 2024 Coastal Carolinas Multiple Listing Service, Inc.® MLS. All rights reserved. Information is provided exclusively for consumers’ personal, non-commercial use,
that it may not be used for any purpose other than to identify prospective properties consumers may be interested in purchasing.
Images related to data from the MLS is the sole property of the MLS and not the responsibility of the owner of this website.