Call Luke Anderson
Murrells Inlet, SC 29576
- 4Beds
- 3Full Baths
- N/AHalf Baths
- 2,370SqFt
- 2024Year Built
- 0.24Acres
- MLS# 2418027
- Residential
- Detached
- Active Under Contract
- Approx Time on Market3 months, 11 days
- AreaMurrells Inlet - Horry County
- CountyHorry
- Subdivision Waverly Bay - Prince Creek
Overview
Construction to start mid August and tentative completion date by the end of December. Nestled within the prestigious community Waverly Bay - Prince Creek in Murrells Inlet, this home sets a new standard in luxurious living with lots of privacy. A host of high-end finishes and upgrades are on show throughout the sprawling 4beds, 3baths, 3 car garage! Lot backs up a pond with water fountain. Even before stepping inside, you will fall in love with this remarkable residence thanks to the backyard view, charming curb appeal and lush established gardens. High ceilings soar overhead throughout while 12-foot feature tray ceilings, Luxury Vinyl Plank flooring and an abundance of natural light ensure this is an awe-inspiring interior. The living areas are generous and open-plan encouraging an easy flow from the great room through to the dining and kitchen. You will love to gather in front of the cozy fireplace on cool winter nights while any avid cook will adore the modern kitchen with upgraded granite, a gas cook top, a walk-in pantry and wood soft-close cabinets. From here, a wall of doors connects to the back porch where you can host guests and admire the peaceful outlook over the backyard. Two bedrooms have en-suites including the master with a stunning tray ceiling, a walk-in closet, a double vanity, garden tub and a tiled shower. The remaining bedrooms all have built-in closets with wood shelves plus theres a laundry room, a third full bathroom and a 3-car attached garage. You will live just 10 minutes from the beach and only within a few minutes from grocery stores, hospitals and schools. Waverly Bay is a natural gas community. Pictures is from a previous house built by the builder. Due to delay and shortage of materials, the builder reserves the right to make any changes or alterations it may choose to make in its sole-and unilateral discretion to any or all of same without prior notice.
Agriculture / Farm
Grazing Permits Blm: ,No,
Horse: No
Grazing Permits Forest Service: ,No,
Grazing Permits Private: ,No,
Irrigation Water Rights: ,No,
Farm Credit Service Incl: ,No,
Crops Included: ,No,
Association Fees / Info
Hoa Frequency: Monthly
Hoa Fees: 152
Hoa: 1
Hoa Includes: CommonAreas, Insurance, RecreationFacilities, Trash
Community Features: Clubhouse, GolfCartsOk, RecreationArea, TennisCourts, Pool
Assoc Amenities: Clubhouse, OwnerAllowedGolfCart, OwnerAllowedMotorcycle, PetRestrictions, TennisCourts
Bathroom Info
Total Baths: 3.00
Fullbaths: 3
Bedroom Info
Beds: 4
Building Info
New Construction: No
Levels: One
Year Built: 2024
Mobile Home Remains: ,No,
Zoning: PDD
Style: Contemporary
Development Status: Proposed
Construction Materials: BrickVeneer
Builders Name: Falker Construction
Buyer Compensation
Exterior Features
Spa: No
Patio and Porch Features: RearPorch, FrontPorch
Pool Features: Community, OutdoorPool
Foundation: Slab
Exterior Features: SprinklerIrrigation, Porch
Financial
Lease Renewal Option: ,No,
Garage / Parking
Parking Capacity: 4
Garage: Yes
Carport: No
Parking Type: Attached, ThreeCarGarage, Garage, GarageDoorOpener
Open Parking: No
Attached Garage: Yes
Garage Spaces: 3
Green / Env Info
Interior Features
Floor Cover: LuxuryVinyl, LuxuryVinylPlank, Tile
Fireplace: Yes
Laundry Features: WasherHookup
Furnished: Unfurnished
Interior Features: Attic, Fireplace, PermanentAtticStairs, SplitBedrooms, EntranceFoyer, KitchenIsland, SolidSurfaceCounters
Appliances: Disposal
Lot Info
Lease Considered: ,No,
Lease Assignable: ,No,
Acres: 0.24
Land Lease: No
Lot Description: LakeFront, OutsideCityLimits, PondOnLot, Rectangular
Misc
Pool Private: No
Pets Allowed: OwnerOnly, Yes
Offer Compensation
Other School Info
Property Info
County: Horry
View: No
Senior Community: No
Stipulation of Sale: None
Habitable Residence: ,No,
View: Lake
Property Sub Type Additional: Detached
Property Attached: No
Security Features: SmokeDetectors
Disclosures: CovenantsRestrictionsDisclosure
Rent Control: No
Construction: UnderConstruction
Room Info
Basement: ,No,
Sold Info
Sqft Info
Building Sqft: 3518
Living Area Source: Plans
Sqft: 2370
Tax Info
Unit Info
Utilities / Hvac
Heating: Central, Electric
Cooling: CentralAir
Electric On Property: No
Cooling: Yes
Utilities Available: CableAvailable, ElectricityAvailable, NaturalGasAvailable, PhoneAvailable, SewerAvailable, UndergroundUtilities, WaterAvailable
Heating: Yes
Water Source: Public
Waterfront / Water
Waterfront: Yes
Waterfront Features: Pond
Schools
Elem: Saint James Elementary School
Middle: Saint James Middle School
High: Saint James High School
Courtesy of Century 21 Palms Realty
Call Luke Anderson


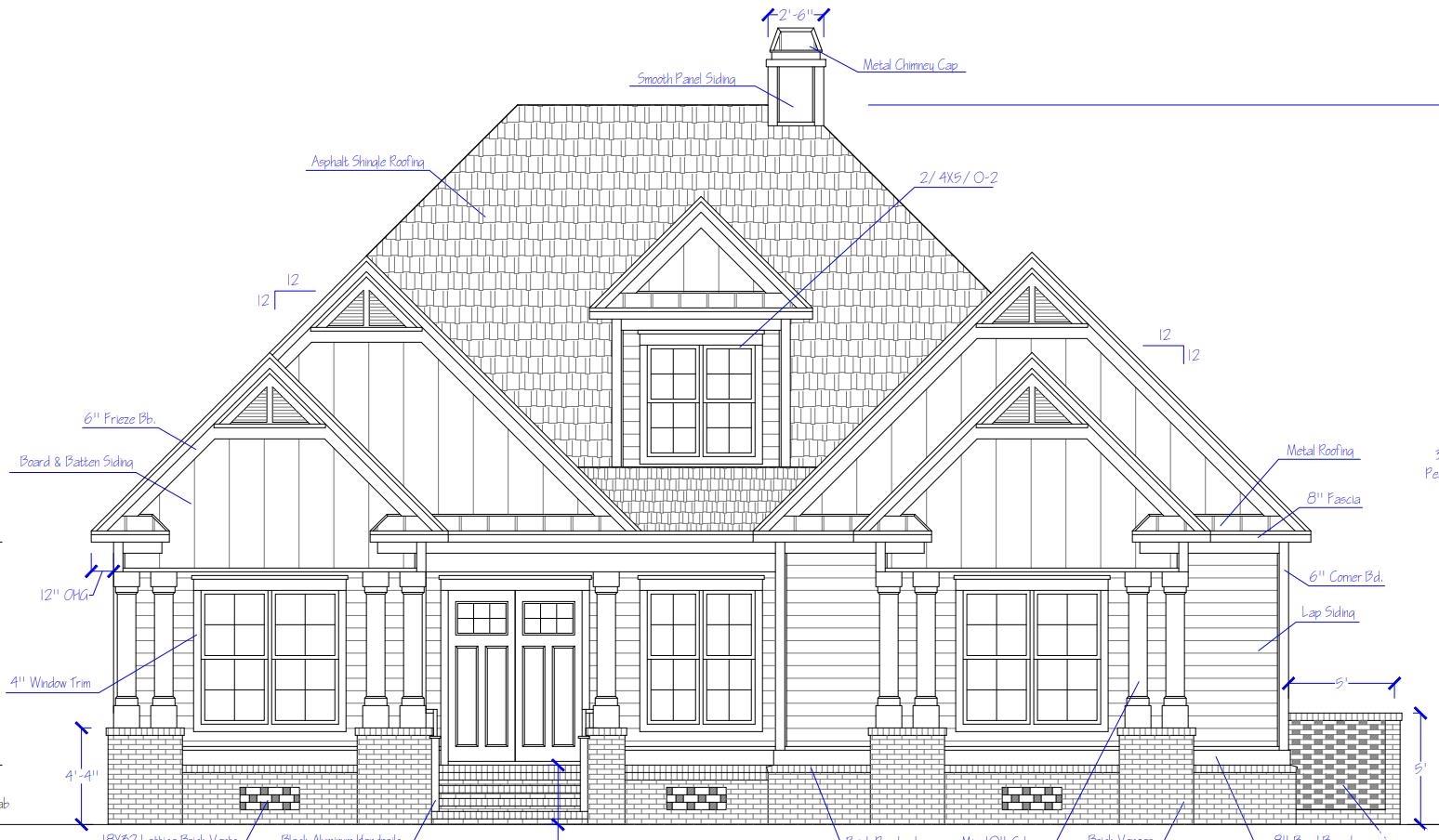

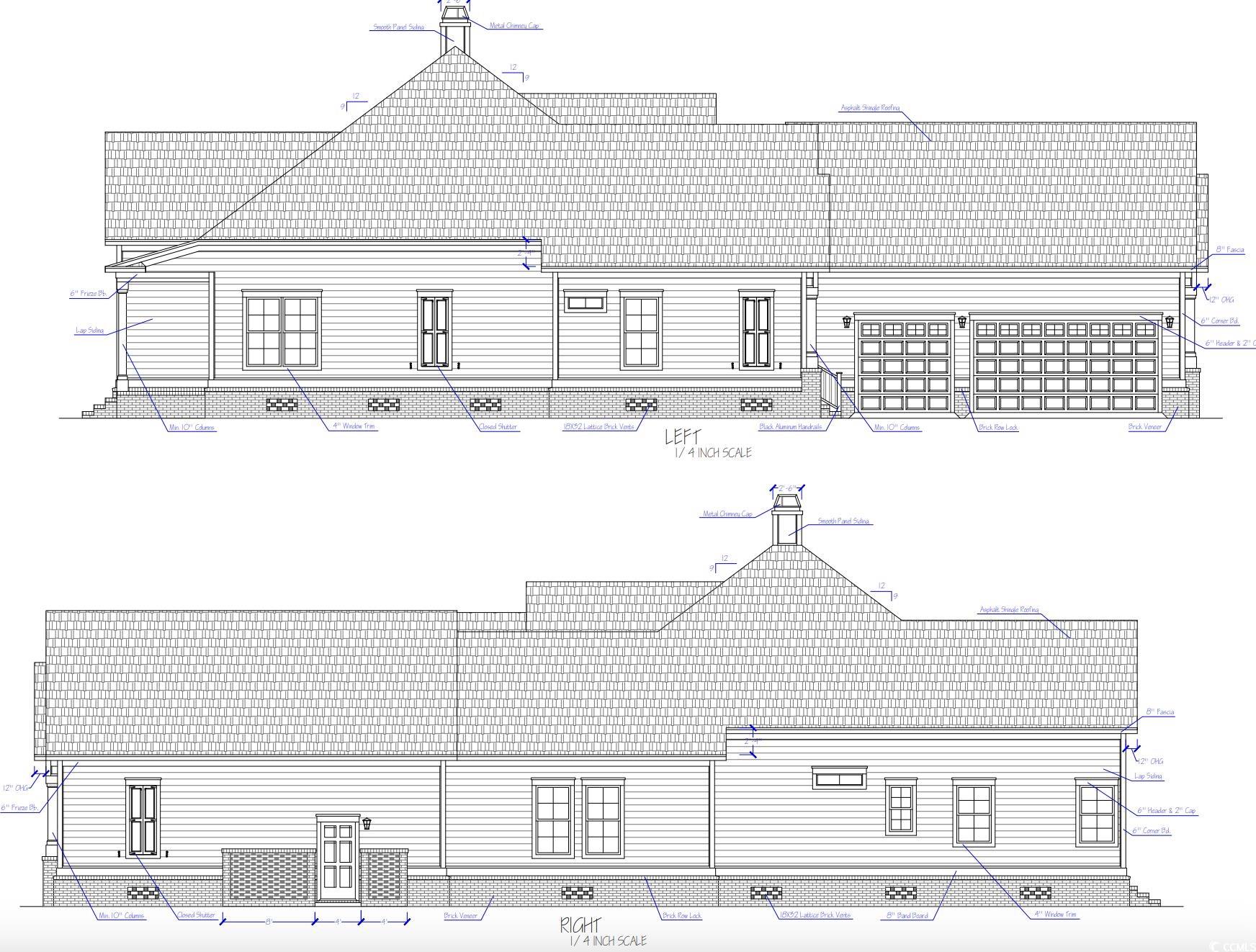
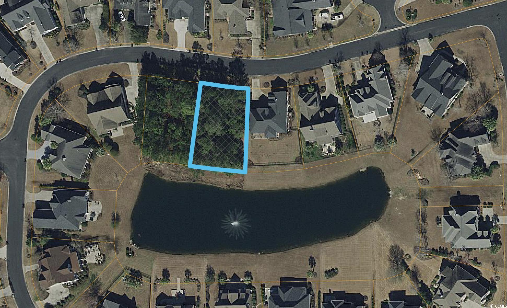


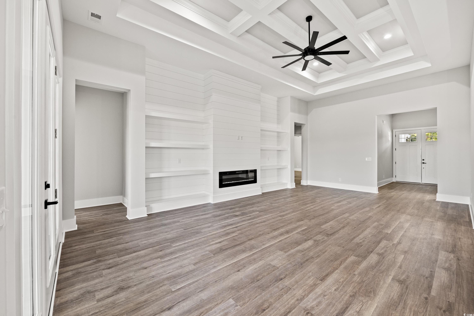
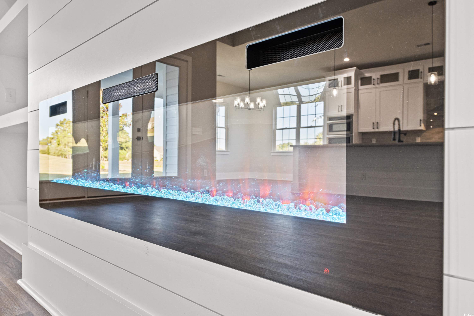

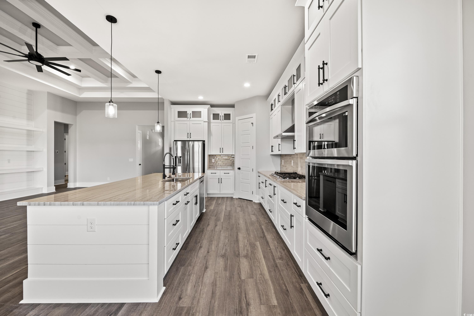
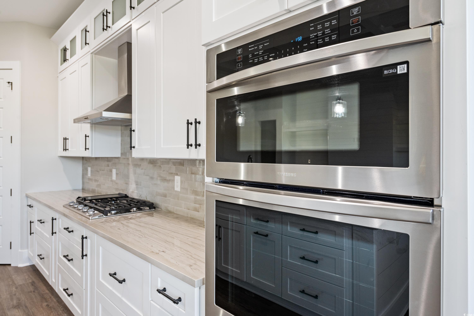
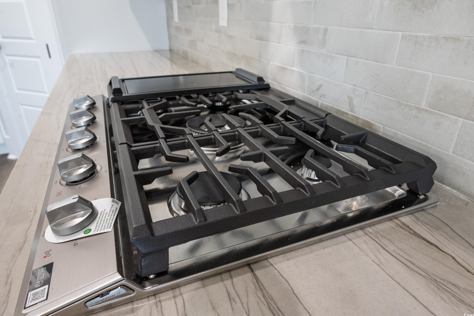

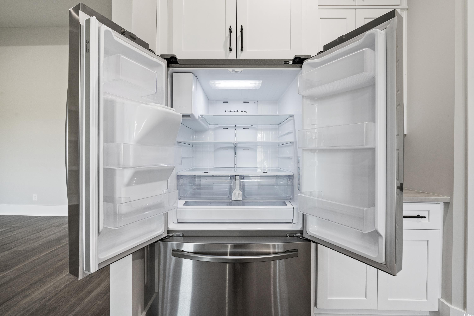


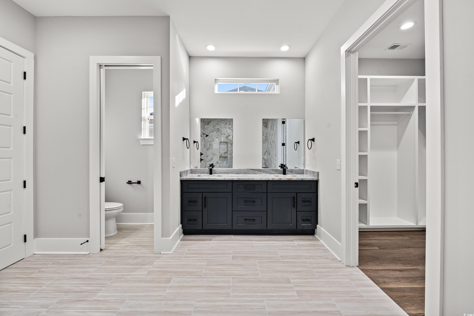
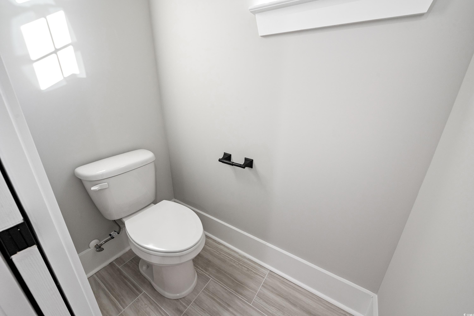

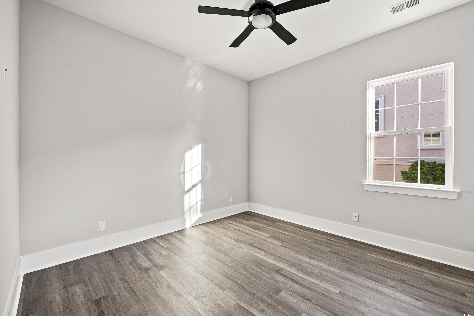
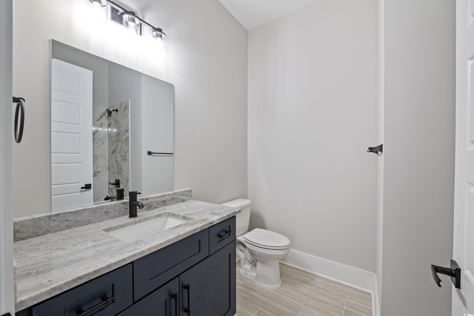
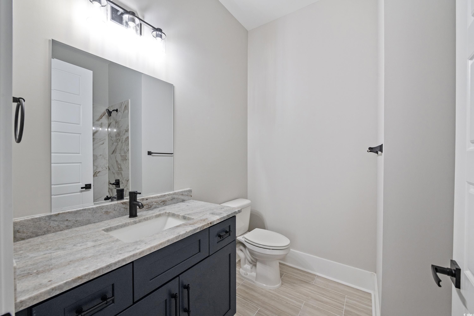

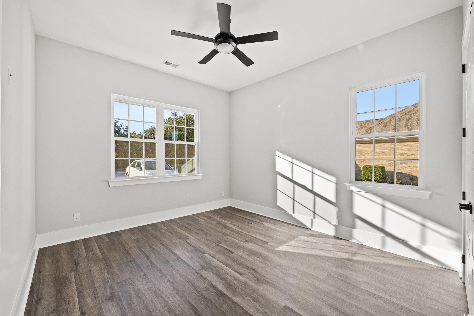


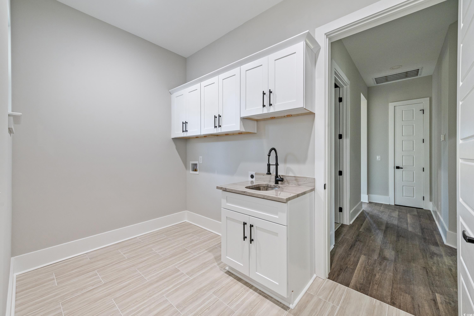
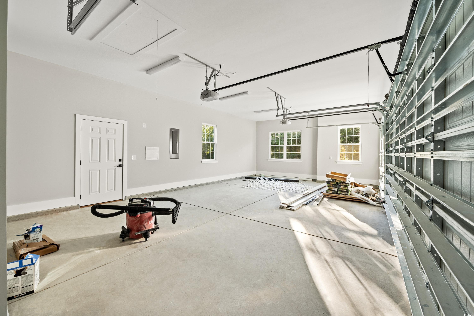
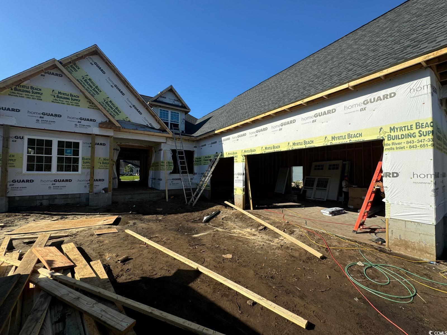
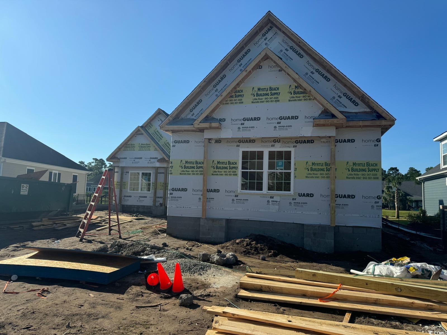
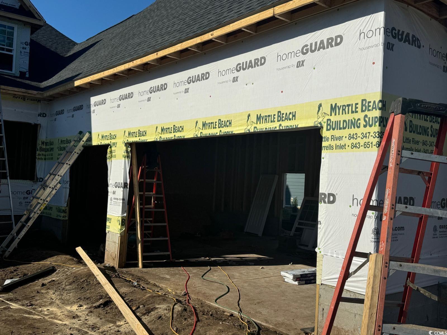


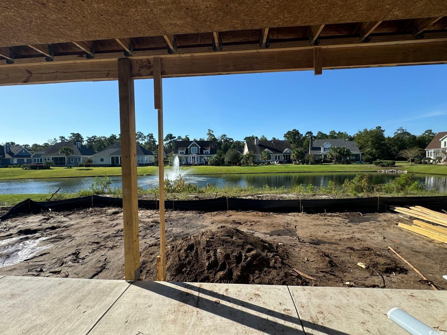
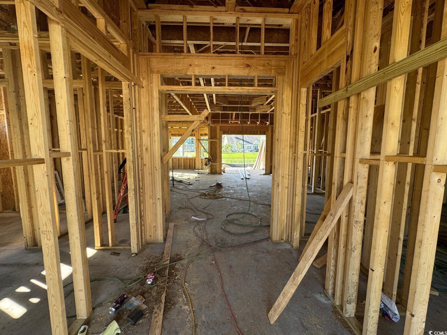
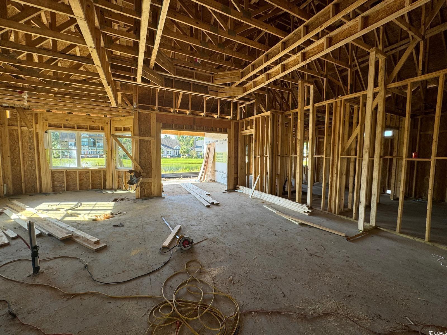

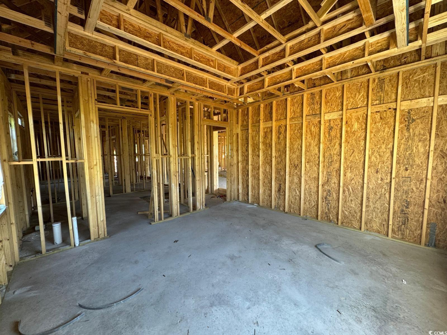

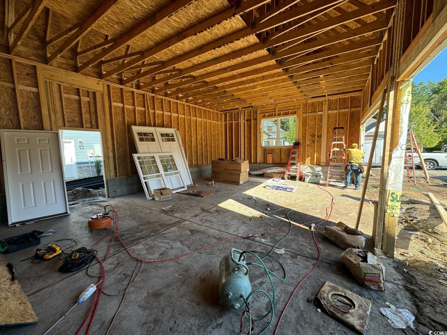
 Provided courtesy of © Copyright 2024 Coastal Carolinas Multiple Listing Service, Inc.®. Information Deemed Reliable but Not Guaranteed. © Copyright 2024 Coastal Carolinas Multiple Listing Service, Inc.® MLS. All rights reserved. Information is provided exclusively for consumers’ personal, non-commercial use,
that it may not be used for any purpose other than to identify prospective properties consumers may be interested in purchasing.
Images related to data from the MLS is the sole property of the MLS and not the responsibility of the owner of this website.
Provided courtesy of © Copyright 2024 Coastal Carolinas Multiple Listing Service, Inc.®. Information Deemed Reliable but Not Guaranteed. © Copyright 2024 Coastal Carolinas Multiple Listing Service, Inc.® MLS. All rights reserved. Information is provided exclusively for consumers’ personal, non-commercial use,
that it may not be used for any purpose other than to identify prospective properties consumers may be interested in purchasing.
Images related to data from the MLS is the sole property of the MLS and not the responsibility of the owner of this website.