Call Luke Anderson
Murrells Inlet, SC 29576
- 3Beds
- 3Full Baths
- N/AHalf Baths
- 2,303SqFt
- 2022Year Built
- 0.19Acres
- MLS# 2417350
- Residential
- Detached
- Sold
- Approx Time on Market1 month, 19 days
- AreaMyrtle Beach Area--South of 544 & West of 17 Bypass M.i. Horry County
- CountyHorry
- Subdivision Evans Park
Overview
Gorgeous Fullerton Plan in Evans Park, located in the International Club, a golf course community in Murrells Inlet. This 3 bedroom 3 bath home with 2 fireplaces is loaded with upgrades! Upon entering the expansive foyer you will find an ensuite guest bedroom, currently used as a den. This space is perfect for a mother-in-law living quarters. The elegant living room boasts a cozy fireplace, plenty of natural light. It is open to the kitchen which is designed for entertaining. A cook's dream. An oversized granite island, natural gas stove along with upgraded staggered shaker cabinetry. Conveniently located off the kitchen is an amazing sizeable laundry room/butlers pantry. Complete with storage cabinetry, utility sink and folding area. The spacious primary bedroom features trey ceilings, ensuite bathroom with double sinks, a water closet, huge walk-in tiled shower and walk-in closet. Upstairs, an additional guest bedroom with another full bath along with an office or den. Plenty of storage area in the floored walk-in attic. Relax outdoors on the covered porch complete with gas fireplace. Fenced in private back yard overlooking pond provides a private year round oasis. The lot location provides an extended driveway for plenty of guests. Other items include a built in lawn irrigation system, tankless hot water heater, judges panel carpentry in foyer and dining area.
Sale Info
Listing Date: 07-23-2024
Sold Date: 09-12-2024
Aprox Days on Market:
1 month(s), 19 day(s)
Listing Sold:
1 month(s), 29 day(s) ago
Asking Price: $499,000
Selling Price: $511,000
Price Difference:
Increase $12,000
Agriculture / Farm
Grazing Permits Blm: ,No,
Horse: No
Grazing Permits Forest Service: ,No,
Grazing Permits Private: ,No,
Irrigation Water Rights: ,No,
Farm Credit Service Incl: ,No,
Crops Included: ,No,
Association Fees / Info
Hoa Frequency: Monthly
Hoa Fees: 119
Hoa: 1
Hoa Includes: AssociationManagement, CommonAreas, Internet, LegalAccounting, Trash
Community Features: GolfCartsOK, Golf
Assoc Amenities: OwnerAllowedGolfCart, OwnerAllowedMotorcycle
Bathroom Info
Total Baths: 3.00
Fullbaths: 3
Bedroom Info
Beds: 3
Building Info
New Construction: No
Levels: OneandOneHalf
Year Built: 2022
Mobile Home Remains: ,No,
Zoning: PUD
Style: Traditional
Construction Materials: HardiPlankType
Builders Name: Mungo Homes
Builder Model: Fullerton-Premier
Buyer Compensation
Exterior Features
Spa: No
Patio and Porch Features: RearPorch, FrontPorch
Foundation: Slab
Exterior Features: Fence, SprinklerIrrigation, Porch
Financial
Lease Renewal Option: ,No,
Garage / Parking
Parking Capacity: 4
Garage: Yes
Carport: No
Parking Type: Attached, Garage, TwoCarGarage
Open Parking: No
Attached Garage: Yes
Garage Spaces: 2
Green / Env Info
Interior Features
Floor Cover: Carpet, LuxuryVinyl, LuxuryVinylPlank
Fireplace: No
Laundry Features: WasherHookup
Furnished: Unfurnished
Interior Features: SplitBedrooms, BedroomonMainLevel, EntranceFoyer, InLawFloorplan, KitchenIsland, StainlessSteelAppliances, SolidSurfaceCounters
Lot Info
Lease Considered: ,No,
Lease Assignable: ,No,
Acres: 0.19
Land Lease: No
Lot Description: NearGolfCourse, Rectangular
Misc
Pool Private: No
Offer Compensation
Other School Info
Property Info
County: Horry
View: No
Senior Community: No
Stipulation of Sale: None
Habitable Residence: ,No,
Property Sub Type Additional: Detached
Property Attached: No
Disclosures: CovenantsRestrictionsDisclosure
Rent Control: No
Construction: Resale
Room Info
Basement: ,No,
Sold Info
Sold Date: 2024-09-12T00:00:00
Sqft Info
Building Sqft: 2778
Living Area Source: Builder
Sqft: 2303
Tax Info
Unit Info
Utilities / Hvac
Heating: Central, Gas
Cooling: CentralAir
Electric On Property: No
Cooling: Yes
Utilities Available: ElectricityAvailable, NaturalGasAvailable
Heating: Yes
Waterfront / Water
Waterfront: No
Schools
Elem: Saint James Elementary School
Middle: Saint James Middle School
High: Saint James High School
Directions
Left on Glengrove Lane.Courtesy of Realty One Group Docksidesouth
Call Luke Anderson


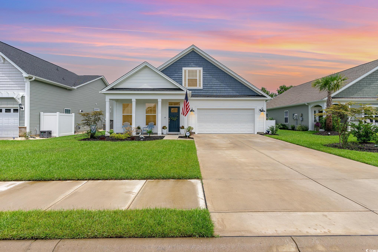
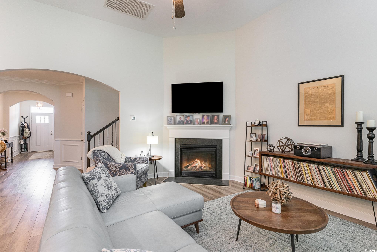
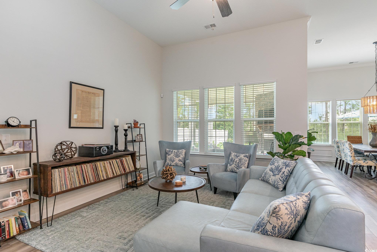
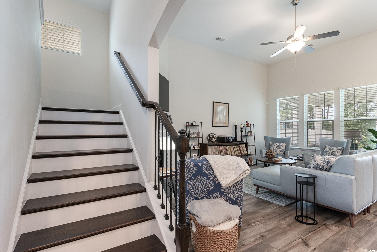
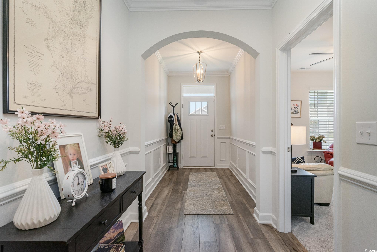
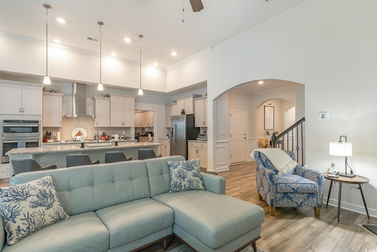
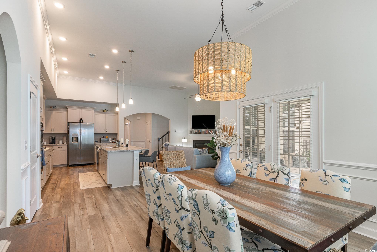
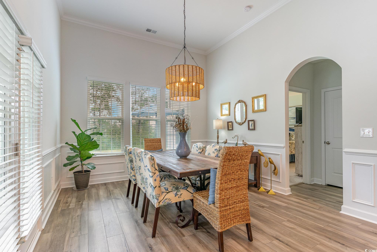
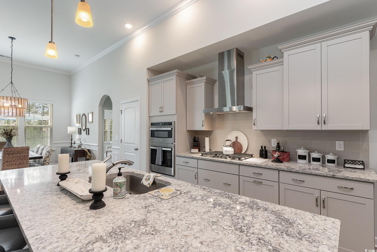
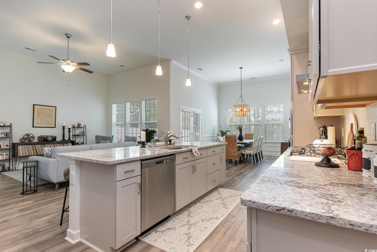
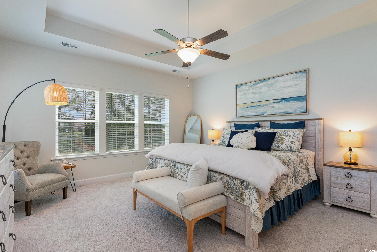
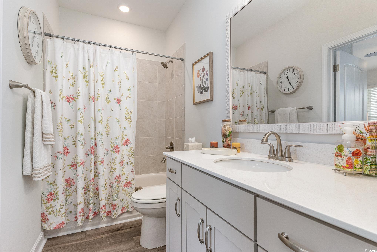
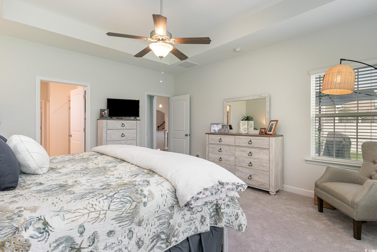
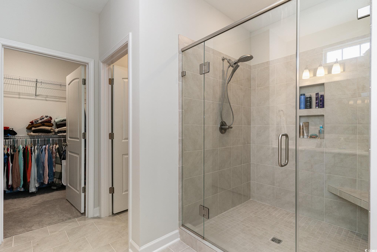
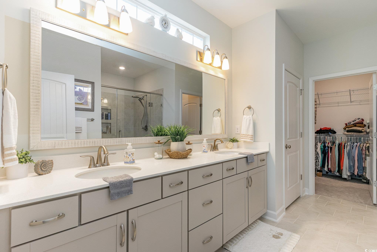
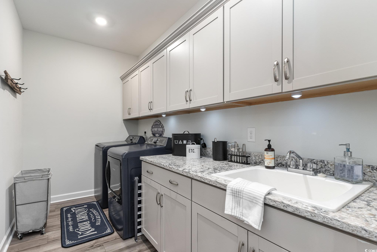
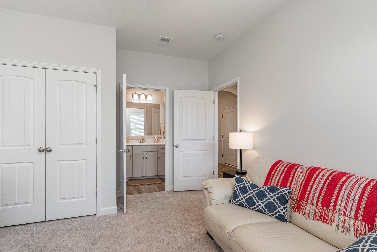
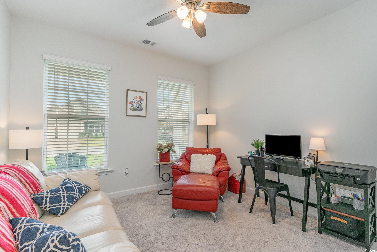
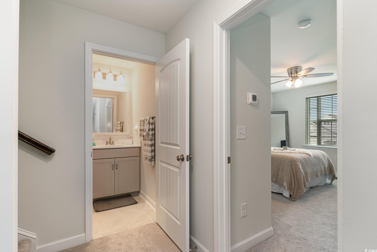
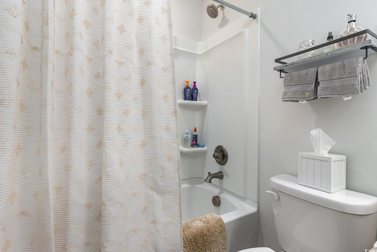
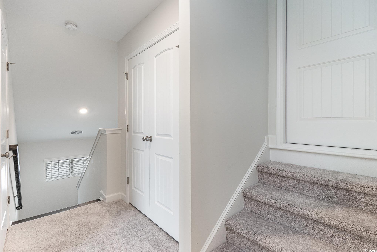
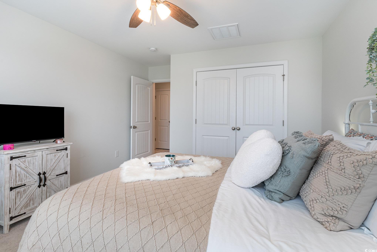
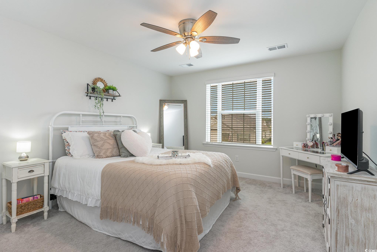
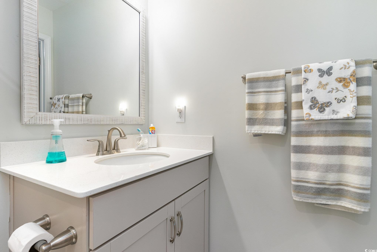
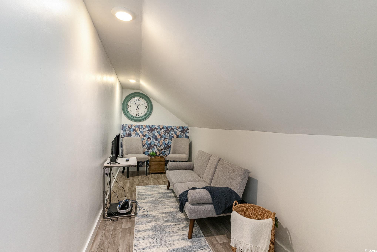
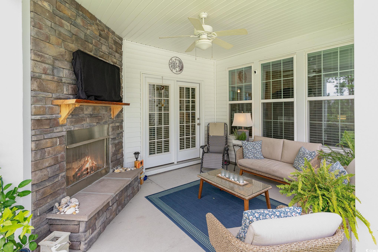
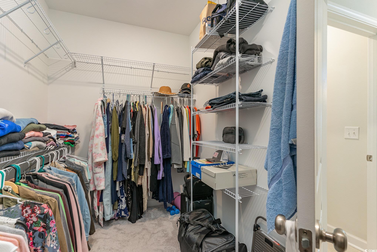
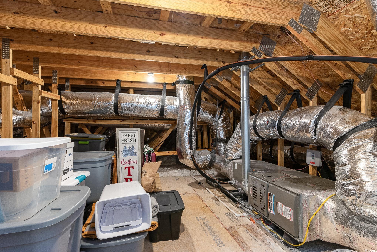
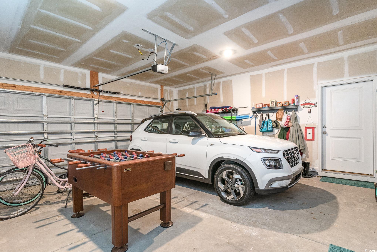
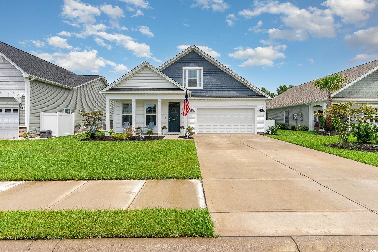
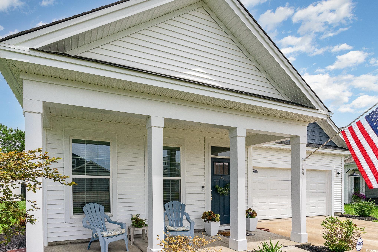
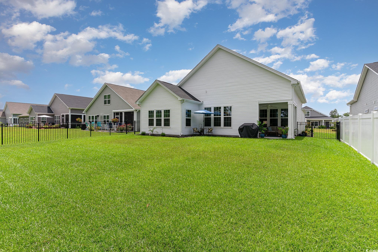
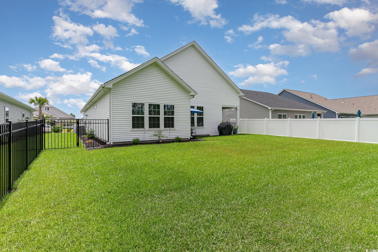
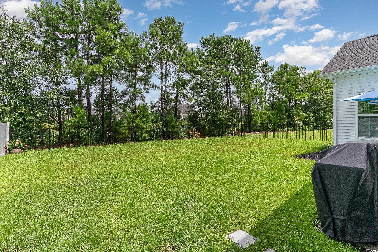
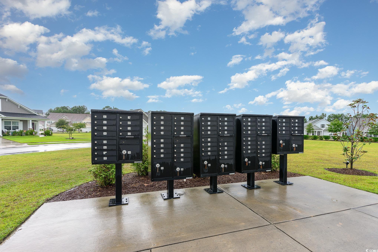
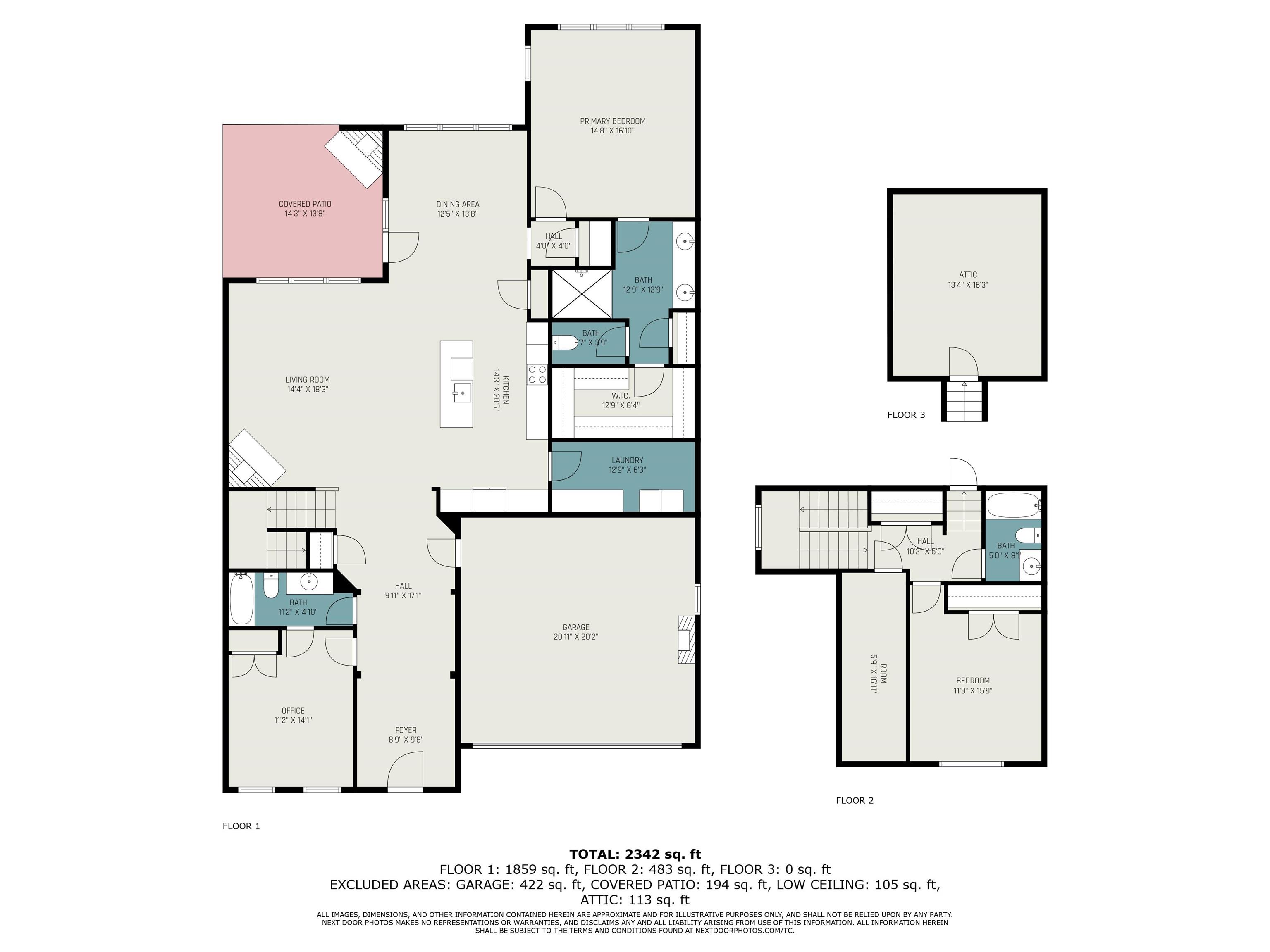
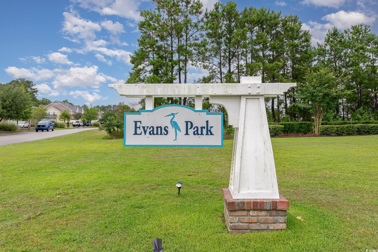

 MLS# 2423028
MLS# 2423028 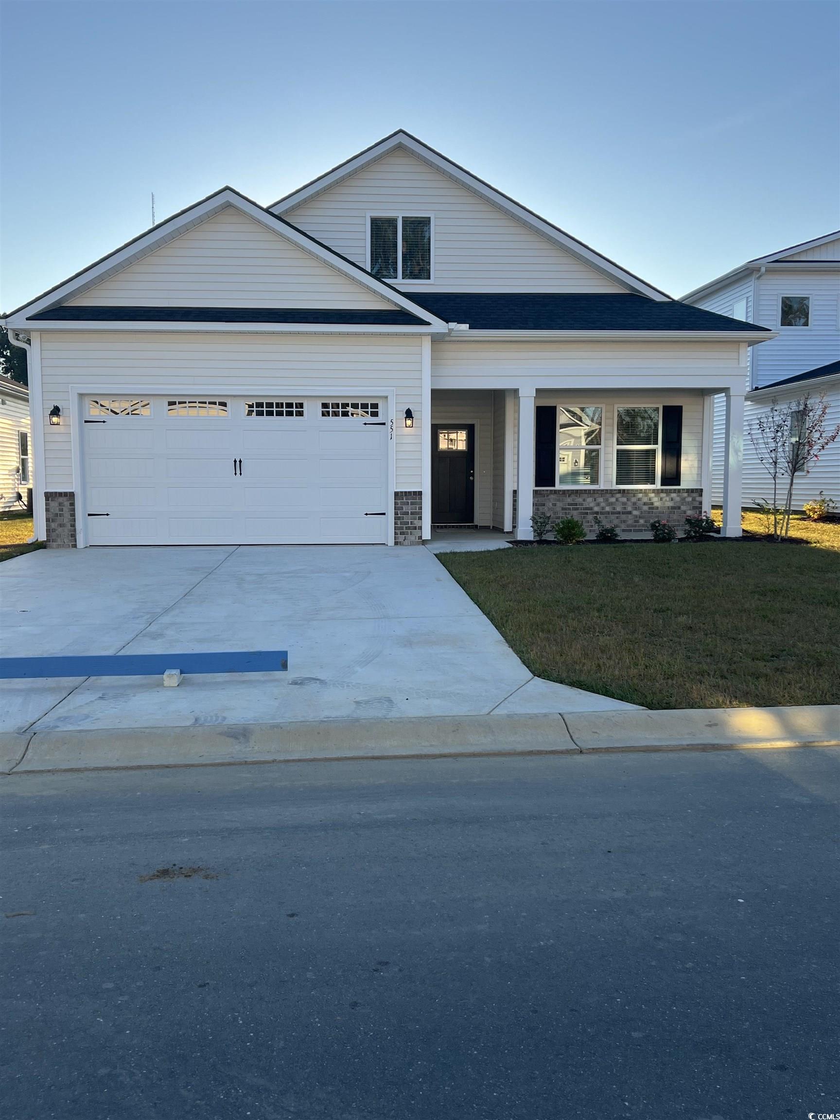
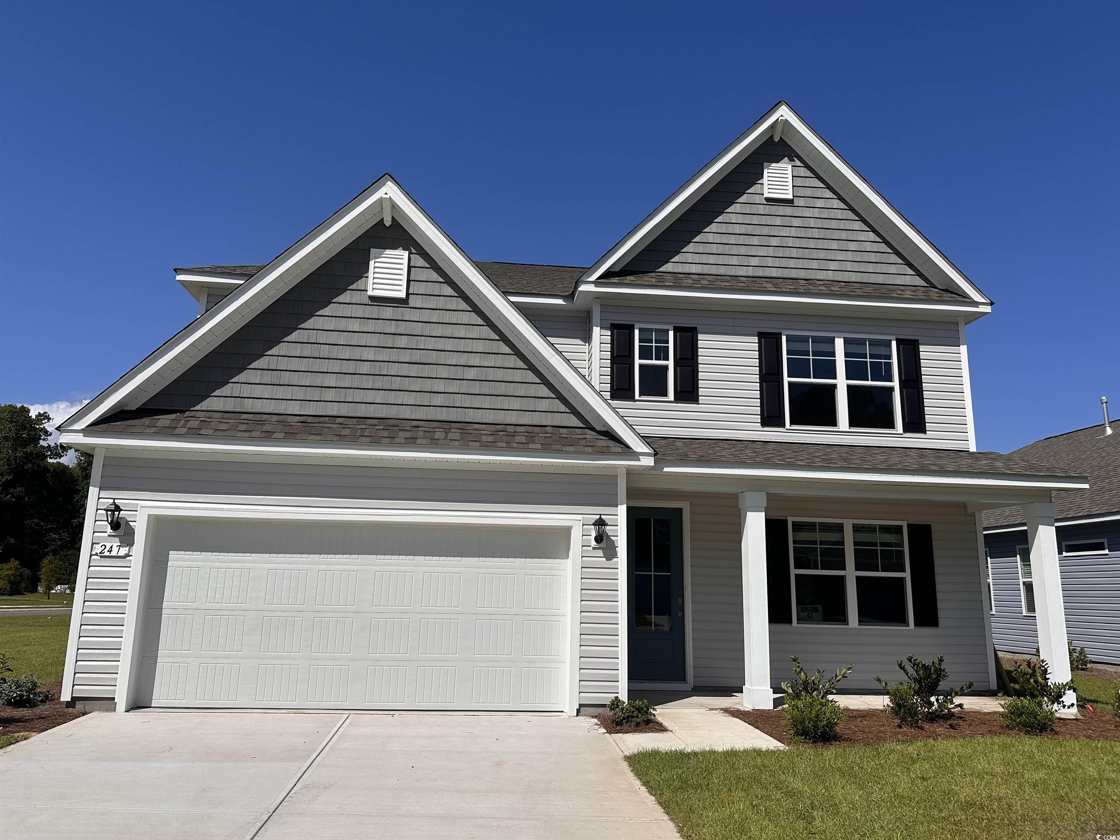
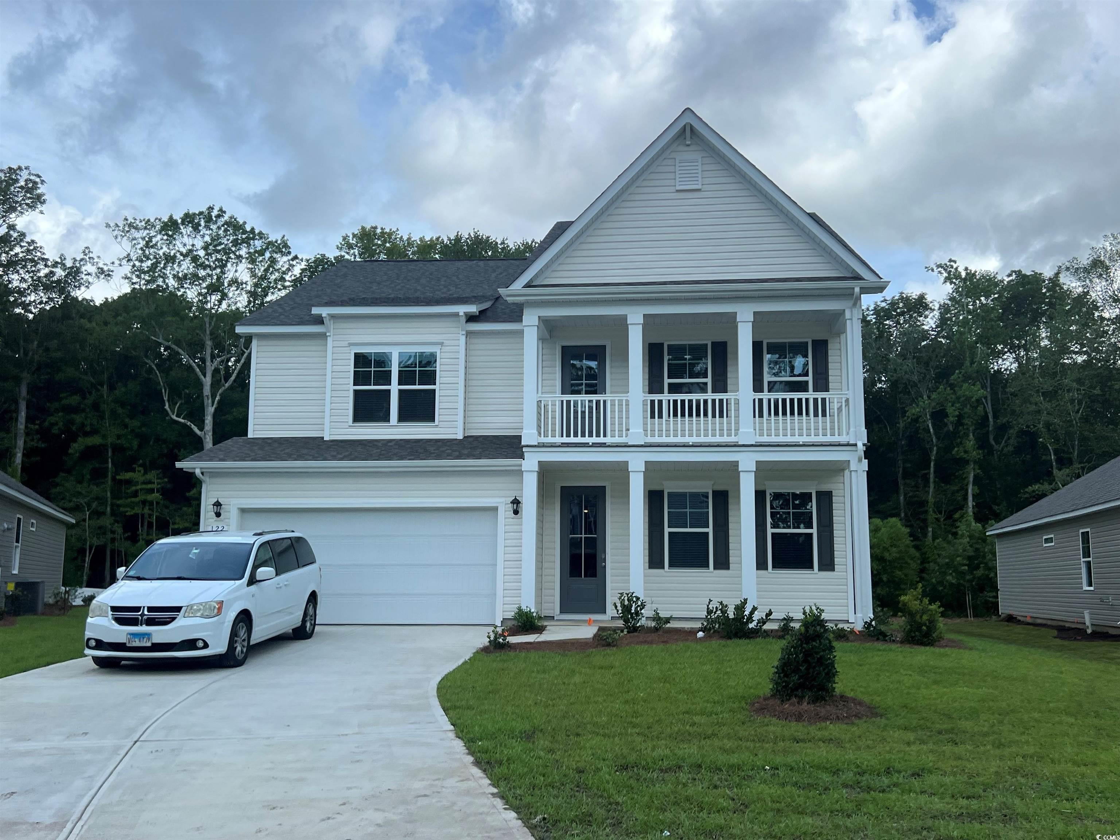
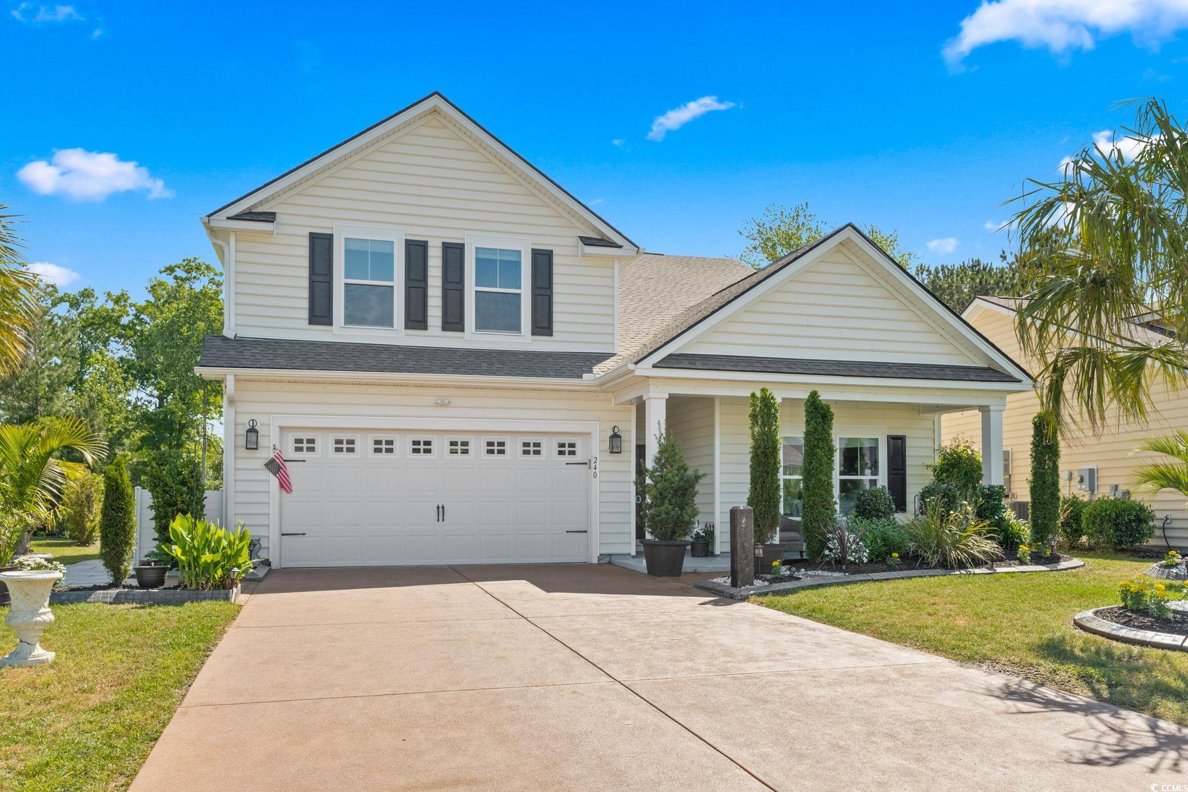
 Provided courtesy of © Copyright 2024 Coastal Carolinas Multiple Listing Service, Inc.®. Information Deemed Reliable but Not Guaranteed. © Copyright 2024 Coastal Carolinas Multiple Listing Service, Inc.® MLS. All rights reserved. Information is provided exclusively for consumers’ personal, non-commercial use,
that it may not be used for any purpose other than to identify prospective properties consumers may be interested in purchasing.
Images related to data from the MLS is the sole property of the MLS and not the responsibility of the owner of this website.
Provided courtesy of © Copyright 2024 Coastal Carolinas Multiple Listing Service, Inc.®. Information Deemed Reliable but Not Guaranteed. © Copyright 2024 Coastal Carolinas Multiple Listing Service, Inc.® MLS. All rights reserved. Information is provided exclusively for consumers’ personal, non-commercial use,
that it may not be used for any purpose other than to identify prospective properties consumers may be interested in purchasing.
Images related to data from the MLS is the sole property of the MLS and not the responsibility of the owner of this website.