Call Luke Anderson
Conway, SC 29526
- 3Beds
- 2Full Baths
- N/AHalf Baths
- 1,908SqFt
- 2008Year Built
- 0.00Acres
- MLS# 2416825
- Residential
- ManufacturedHome
- Sold
- Approx Time on Market1 month, 3 days
- AreaConway Area--South of Conway Between 501 & Wacc. River
- CountyHorry
- Subdivision Lakeside Crossing
Overview
Discover Your Dream Home in a Vibrant 55+ Community! Welcome to your move-in-ready oasis, perfectly maintained and designed with the desirable Troon floor plan, set on a picturesque large lake with breathtaking views. This is the largest and rarest floor plan available in this sought-after community, offering an unparalleled living experience. From the moment you arrive, you'll be captivated by the charm and elegance of this home. The expansive front porch invites you to enjoy your morning coffee or unwind in the evening, chatting with friendly neighbors. Step inside, and you'll be greeted by a stunning view of the lake right from the front door, setting the tone for the serene and inviting atmosphere that pervades this residence. Recent upgrades make this home even more appealing. The owner has installed a brand-new roof, a new HVAC system, a new refrigerator, and a new water heater, ensuring peace of mind and modern comfort for years to come. The kitchen, conveniently located to your right as you enter, boasts abundant cabinetry and ample counter space, perfect for culinary enthusiasts. With both a cozy nook and a breakfast bar, there's plenty of room for family and friends to gather. The dining room and living room are spacious and filled with natural light, enhanced by numerous windows and a ceiling fan for added comfort. The master bedroom is a true retreat, featuring a walk-in closet, ceiling fan, and a delightful sitting area. The master bath complements this space with a walk-in tile shower, linen closet, and a separate vanity area, providing a luxurious and functional setup. One of the standout features of this home is the large Carolina room, offering stunning lake views. This versatile space can be transformed into an office, extra bedroom, sewing room, man cave, or whatever suits your needs. Step outside to the large patio, where you'll enjoy unobstructed views of the lake, making it an ideal spot for relaxation and outdoor entertaining. Living in this active community means you'll have access to a wealth of amenities. Take a dip in one of the two pools (indoor and outdoor), soak in the hot tubs, or stay fit in the well-equipped fitness center and exercise room. There's also a craft room, pub with pool tables, library, and so much more to enhance your lifestyle. The location is unbeatable, with convenient proximity to shopping, restaurants, hospitals, and doctors. And let's not forget, the beach is just a short drive away, perfect for those who love the coastal lifestyle. Square footage is approximate and not guaranteed. Buyer responsible for verification. Don't miss this rare opportunity to own a stunning home with lake views in a dynamic 55+ community. Schedule your appointment today and experience firsthand the exceptional living this property offers!
Sale Info
Listing Date: 07-12-2024
Sold Date: 08-16-2024
Aprox Days on Market:
1 month(s), 3 day(s)
Listing Sold:
2 month(s), 26 day(s) ago
Asking Price: $266,000
Selling Price: $230,000
Price Difference:
Reduced By $36,000
Agriculture / Farm
Grazing Permits Blm: ,No,
Horse: No
Grazing Permits Forest Service: ,No,
Grazing Permits Private: ,No,
Irrigation Water Rights: ,No,
Farm Credit Service Incl: ,No,
Crops Included: ,No,
Association Fees / Info
Hoa Frequency: Monthly
Hoa: No
Hoa Includes: AssociationManagement, CommonAreas, CableTV, LegalAccounting, MaintenanceGrounds, Pools, RecreationFacilities, Security, Trash
Community Features: Clubhouse, GolfCartsOK, Gated, RecreationArea, TennisCourts, LongTermRentalAllowed, Pool
Assoc Amenities: Clubhouse, Gated, OwnerAllowedGolfCart, PetRestrictions, Security, TenantAllowedGolfCart, TennisCourts
Bathroom Info
Total Baths: 2.00
Fullbaths: 2
Bedroom Info
Beds: 3
Building Info
New Construction: No
Levels: One
Year Built: 2008
Mobile Home Remains: ,No,
Zoning: Res
Style: MobileHome
Construction Materials: ModularPrefab, VinylSiding
Buyer Compensation
Exterior Features
Spa: No
Patio and Porch Features: FrontPorch, Patio
Pool Features: Community, Indoor, OutdoorPool
Foundation: Crawlspace
Exterior Features: Patio
Financial
Lease Renewal Option: ,No,
Garage / Parking
Parking Capacity: 4
Garage: Yes
Carport: No
Parking Type: Attached, Garage, TwoCarGarage, GarageDoorOpener
Open Parking: No
Attached Garage: Yes
Garage Spaces: 2
Green / Env Info
Green Energy Efficient: Doors, Windows
Interior Features
Floor Cover: Carpet, Tile
Door Features: InsulatedDoors, StormDoors
Fireplace: No
Laundry Features: WasherHookup
Furnished: Unfurnished
Interior Features: Attic, PermanentAtticStairs, SplitBedrooms, WindowTreatments, BreakfastBar, BedroomonMainLevel, BreakfastArea, StainlessSteelAppliances
Appliances: Dishwasher, Disposal, Microwave, Range, Refrigerator, Dryer, Washer
Lot Info
Lease Considered: ,No,
Lease Assignable: ,No,
Acres: 0.00
Land Lease: Yes
Lot Description: LakeFront, OutsideCityLimits, Pond, Rectangular
Misc
Pool Private: No
Pets Allowed: OwnerOnly, Yes
Body Type: DoubleWide
Offer Compensation
Other School Info
Property Info
County: Horry
View: No
Senior Community: Yes
Stipulation of Sale: None
Habitable Residence: ,No,
Property Sub Type Additional: ManufacturedHome,MobileHome
Property Attached: No
Security Features: GatedCommunity, SmokeDetectors, SecurityService
Disclosures: CovenantsRestrictionsDisclosure,SellerDisclosure
Rent Control: No
Construction: Resale
Room Info
Basement: ,No,
Basement: CrawlSpace
Sold Info
Sold Date: 2024-08-16T00:00:00
Sqft Info
Building Sqft: 2400
Living Area Source: Other
Sqft: 1908
Tax Info
Unit Info
Utilities / Hvac
Heating: Central, Electric
Cooling: CentralAir
Electric On Property: No
Cooling: Yes
Utilities Available: CableAvailable, ElectricityAvailable, PhoneAvailable, SewerAvailable, UndergroundUtilities, WaterAvailable
Heating: Yes
Water Source: Public
Waterfront / Water
Waterfront: Yes
Waterfront Features: Pond
Directions
From Hwy 501 turn onto Middle Ridge Rd. Turn left onto Lakeside Crossing Dr. 206 is located on the right past the amenity center.Courtesy of Realty One Group Dockside
Call Luke Anderson


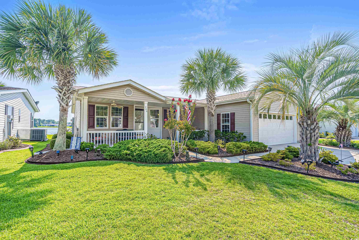
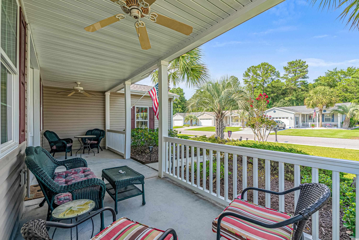
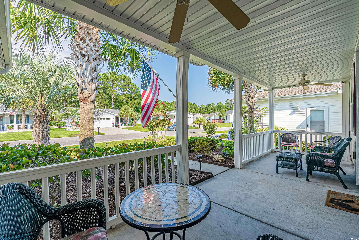
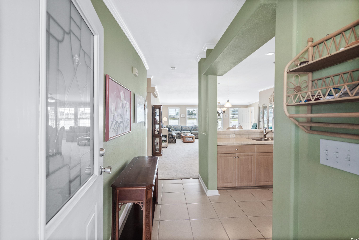
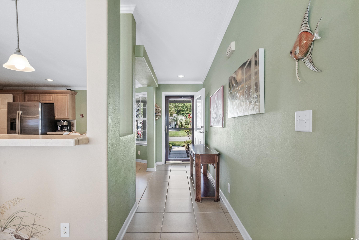
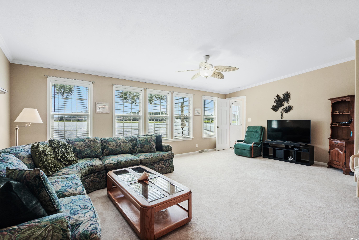
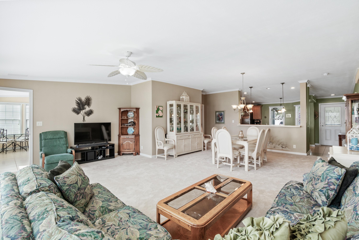
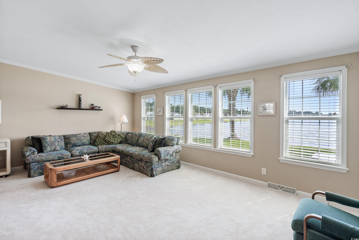
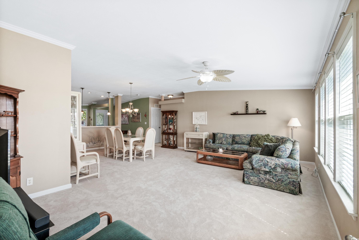
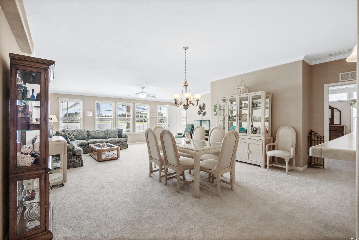
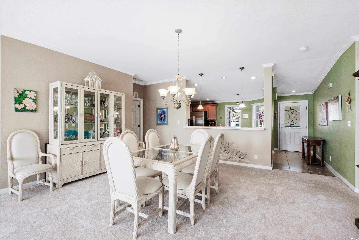
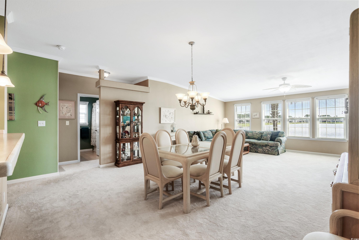
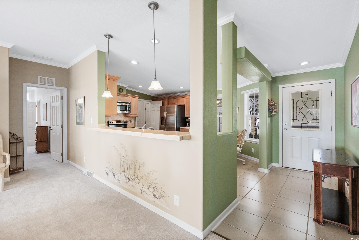
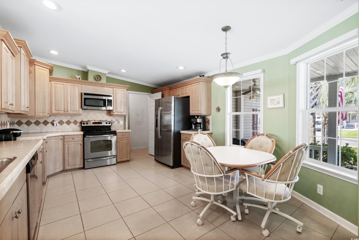

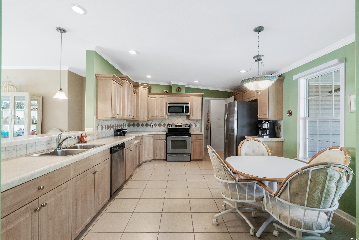
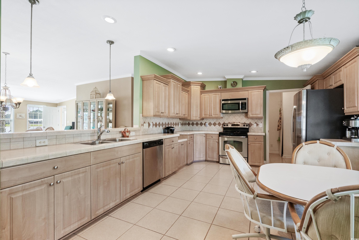
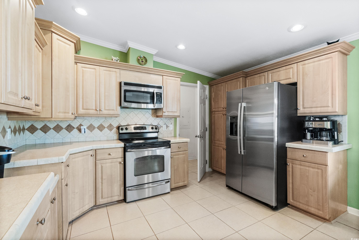
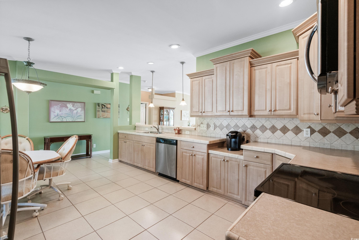
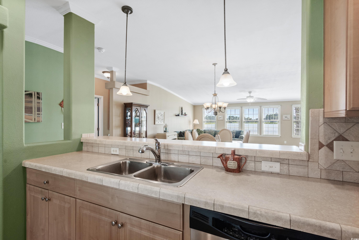
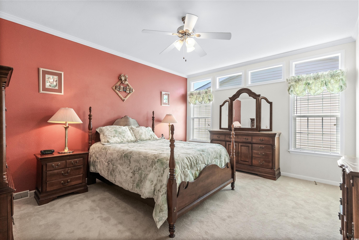
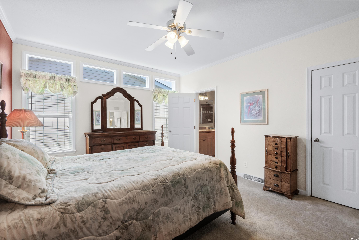
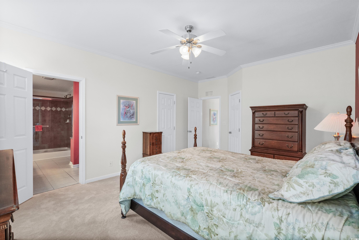
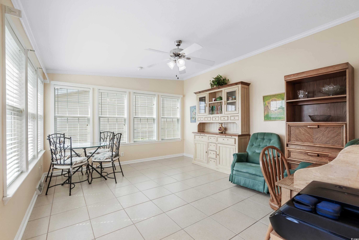
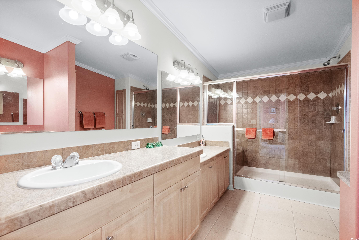
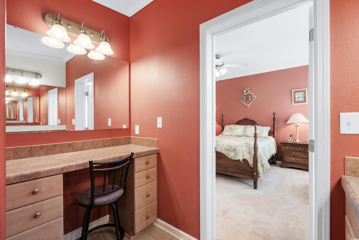
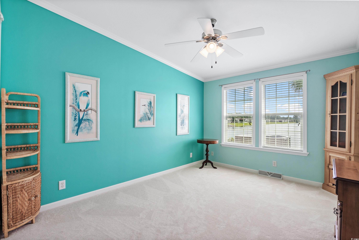
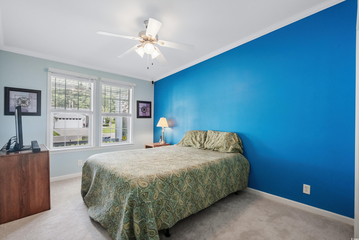
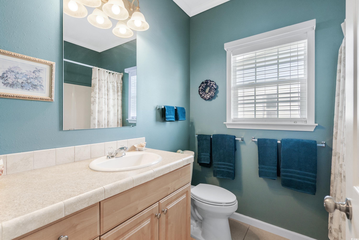
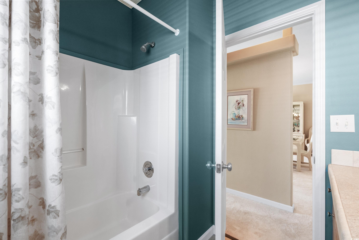
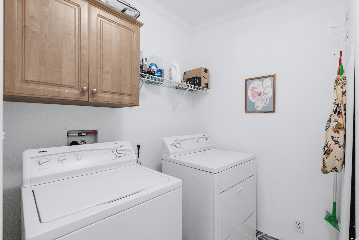
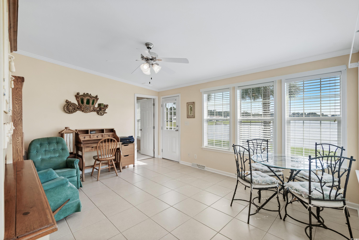
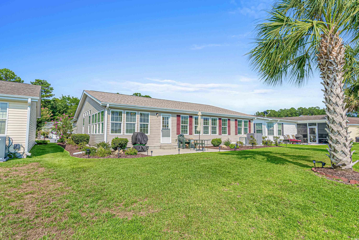
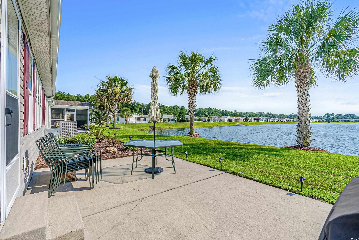
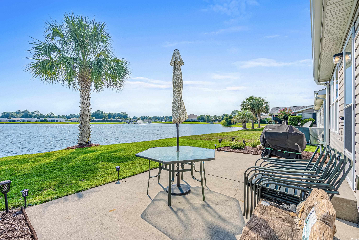
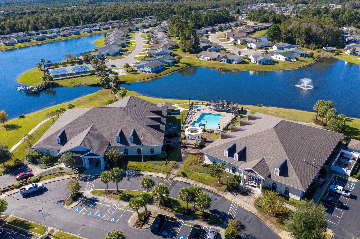
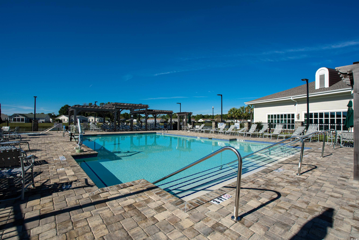
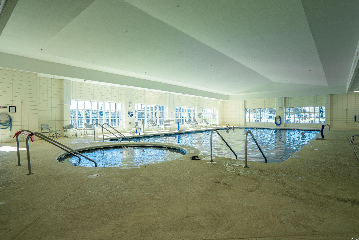
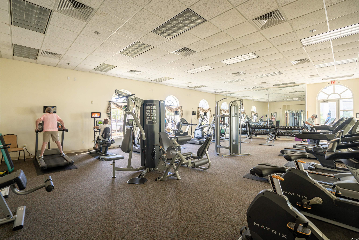
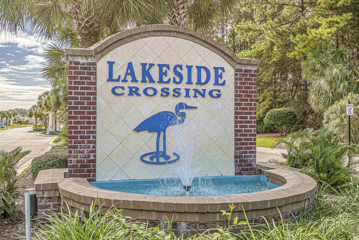
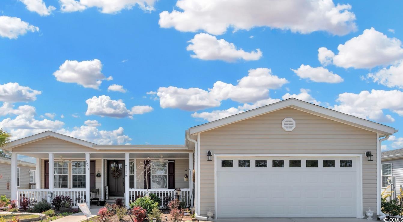
 MLS# 2406482
MLS# 2406482 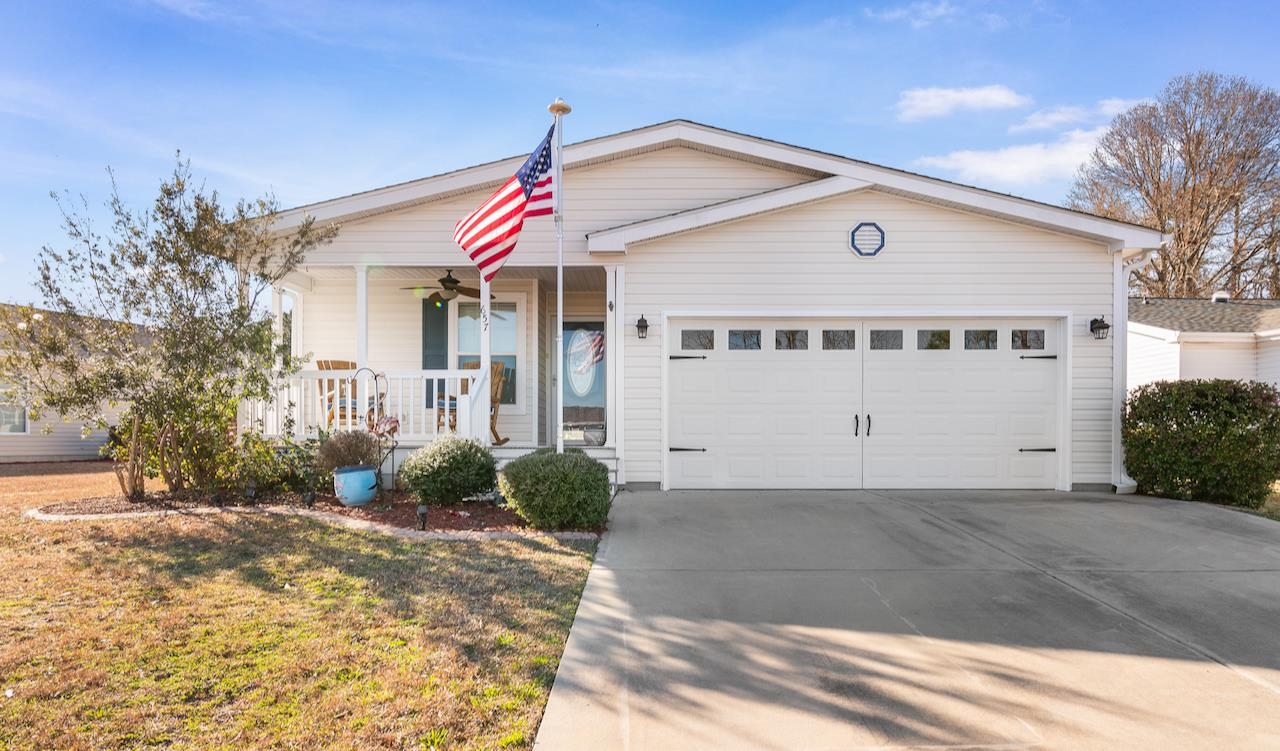
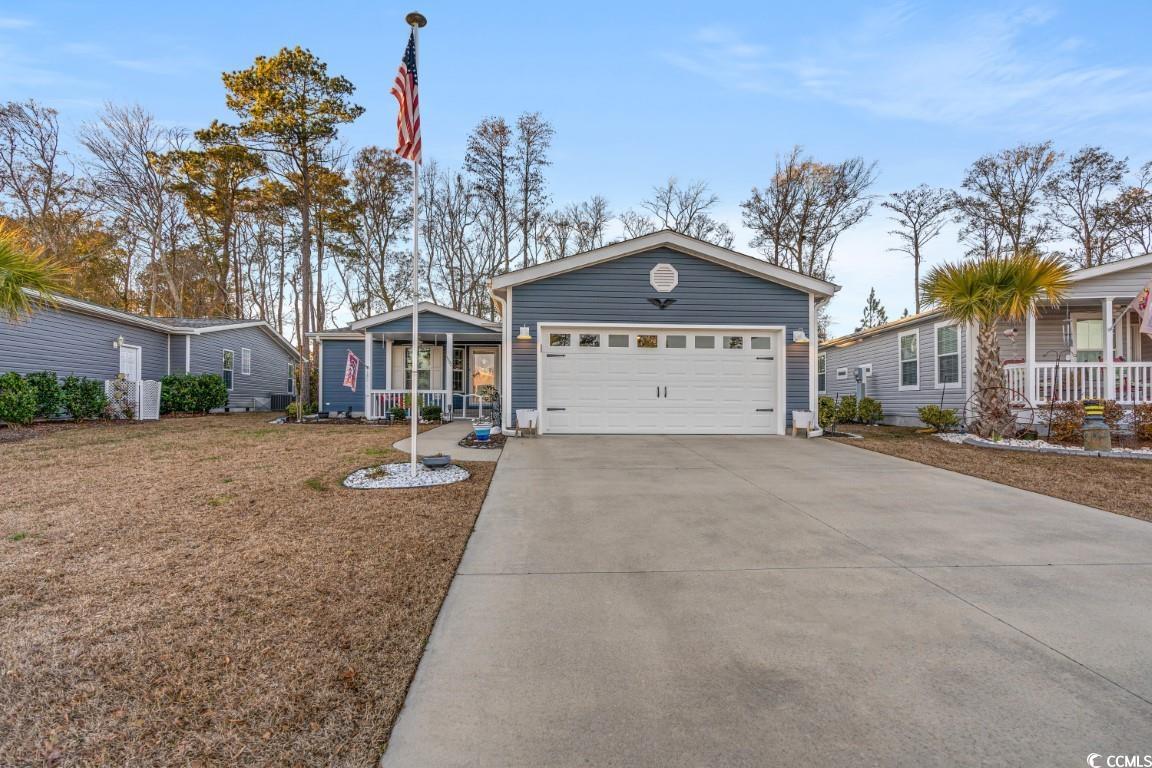
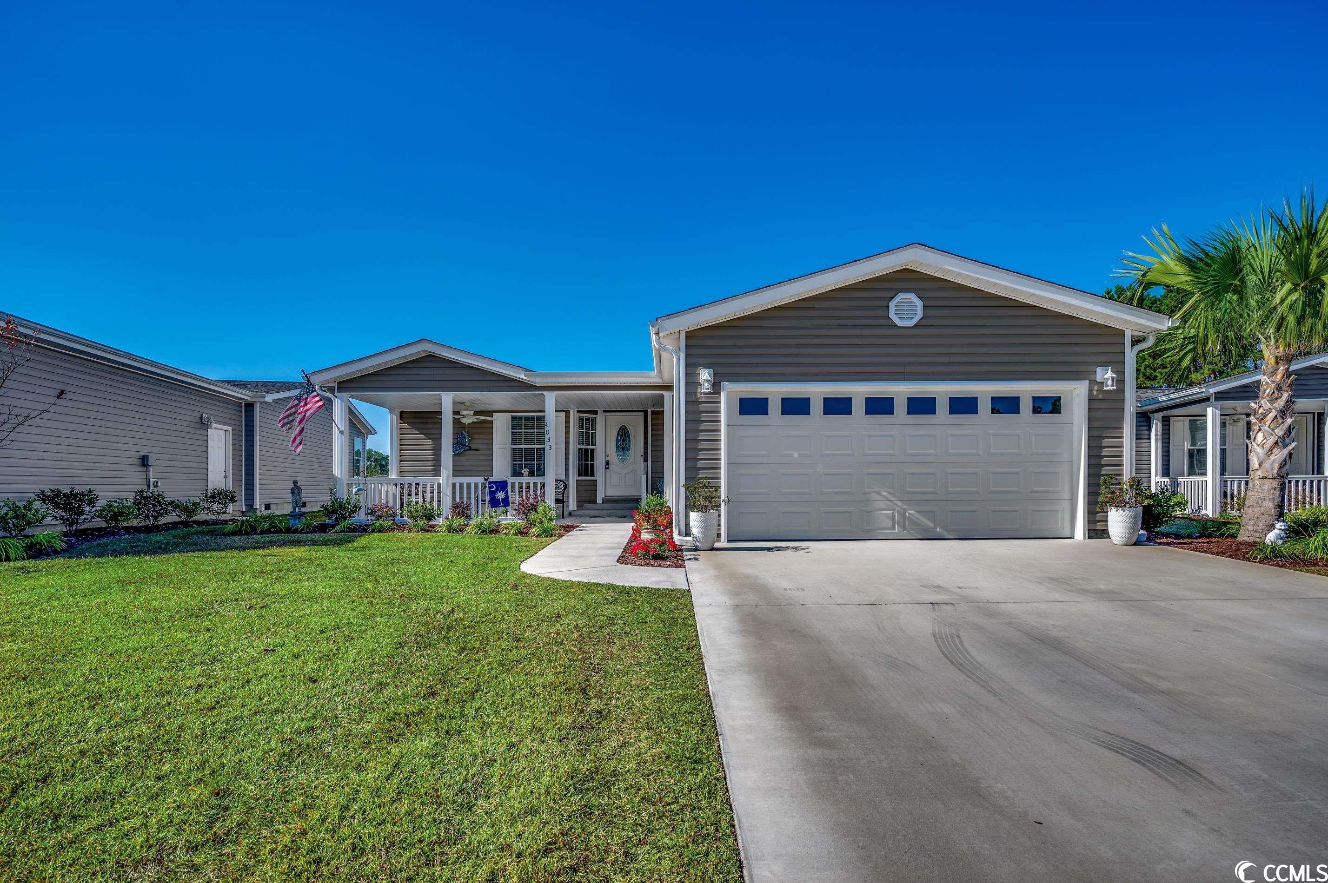
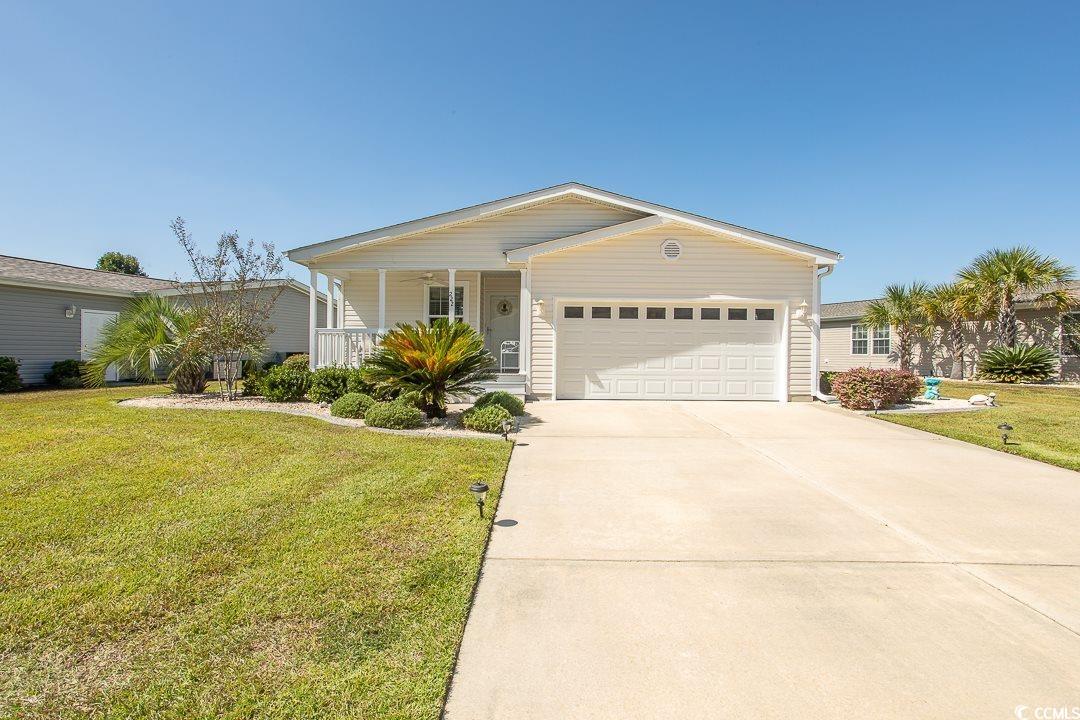
 Provided courtesy of © Copyright 2024 Coastal Carolinas Multiple Listing Service, Inc.®. Information Deemed Reliable but Not Guaranteed. © Copyright 2024 Coastal Carolinas Multiple Listing Service, Inc.® MLS. All rights reserved. Information is provided exclusively for consumers’ personal, non-commercial use,
that it may not be used for any purpose other than to identify prospective properties consumers may be interested in purchasing.
Images related to data from the MLS is the sole property of the MLS and not the responsibility of the owner of this website.
Provided courtesy of © Copyright 2024 Coastal Carolinas Multiple Listing Service, Inc.®. Information Deemed Reliable but Not Guaranteed. © Copyright 2024 Coastal Carolinas Multiple Listing Service, Inc.® MLS. All rights reserved. Information is provided exclusively for consumers’ personal, non-commercial use,
that it may not be used for any purpose other than to identify prospective properties consumers may be interested in purchasing.
Images related to data from the MLS is the sole property of the MLS and not the responsibility of the owner of this website.