Call Luke Anderson
Myrtle Beach, SC 29579
- 3Beds
- 2Full Baths
- 1Half Baths
- 2,706SqFt
- 2023Year Built
- 0.30Acres
- MLS# 2416823
- Residential
- Detached
- Active
- Approx Time on Market3 months, 22 days
- AreaMyrtle Beach Area--Carolina Forest
- CountyHorry
- Subdivision Carolina Waterway Plan
Overview
Discover this spectacular 3BR-2.5BA custom home in the highly desirable Carolina Waterway Plantation community. This gated enclave, nestled along the Intracoastal Waterway in Carolina Forest, provides every resident with access to private boat storage, a boat ramp, and a boat dock. The exterior of this home impresses with its great curb appeal. As you walk through the front entry, you'll immediately notice the open floor plan and custom touches, such as the geometric feature wall in the foyer, the coffered ceilings in the great room, and the picture frame molding in the formal dining room. The chef's kitchen is sleek and modern, featuring quartz countertops, custom cabinets, a wall oven and microwave, a 36-inch gas cooktop with a coordinating vented hood and a stylish backsplash. This gourmet kitchen also meets many of your needs with a spacious eight-foot work island/breakfast bar, a pantry, and a pleasant breakfast nook. The great room features a nine-panel coffered ceiling, a fireplace, built-in bookcases with contemporary floating shelves, and a splendid view of the pond through the four-panel sliding doors. The master suite offers a tranquil escape, bathed in natural light with a tray ceiling and a splendid custom walk-in closet. The adjoining bathroom boasts a spa-like ambiance, featuring a luxurious walk-in shower, dual vanities, and a tranquil soaking tub. Adjacent to the garage entrance is a built-in cubby for storing coats and shoes. Next to the great room is a 19x11 screened porch, providing an ideal setting for outdoor gatherings. The serene view of a pond enhances the overall ambiance. This home features two storage areas: one located under the staircase and a walk-in utility closet in the upstairs hallway. Amenities include a clubhouse, pool, pickleball, tennis courts, and playground. Carolina Waterway Planation is conveniently located close to many major roadways, medical services, a variety of restaurants, plenty of shopping and is in an award-winning school district. Experience the perfect blend of elegance and functionality in this stunning home, located in one of the most sought-after communities along the Intracoastal Waterway.
Agriculture / Farm
Grazing Permits Blm: ,No,
Horse: No
Grazing Permits Forest Service: ,No,
Grazing Permits Private: ,No,
Irrigation Water Rights: ,No,
Farm Credit Service Incl: ,No,
Crops Included: ,No,
Association Fees / Info
Hoa Frequency: Monthly
Hoa Fees: 103
Hoa: 1
Hoa Includes: CommonAreas, Pools, RecreationFacilities
Community Features: BoatFacilities, Clubhouse, Dock, GolfCartsOk, Gated, RecreationArea, TennisCourts, LongTermRentalAllowed, Pool
Assoc Amenities: BoatDock, BoatRamp, Clubhouse, Gated, OwnerAllowedGolfCart, OwnerAllowedMotorcycle, PetRestrictions, TennisCourts
Bathroom Info
Total Baths: 3.00
Halfbaths: 1
Fullbaths: 2
Bedroom Info
Beds: 3
Building Info
New Construction: Yes
Levels: Two
Year Built: 2023
Mobile Home Remains: ,No,
Zoning: RES
Development Status: NewConstruction
Construction Materials: Brick
Builders Name: K&B Custom Homes
Buyer Compensation
Exterior Features
Spa: No
Patio and Porch Features: RearPorch, FrontPorch, Porch, Screened
Pool Features: Community, OutdoorPool
Foundation: BrickMortar, Crawlspace
Exterior Features: SprinklerIrrigation, Porch
Financial
Lease Renewal Option: ,No,
Garage / Parking
Parking Capacity: 6
Garage: Yes
Carport: No
Parking Type: Attached, Garage, TwoCarGarage
Open Parking: No
Attached Garage: Yes
Garage Spaces: 2
Green / Env Info
Interior Features
Floor Cover: Laminate, Tile
Fireplace: Yes
Laundry Features: WasherHookup
Furnished: Unfurnished
Interior Features: Fireplace, BreakfastBar, BedroomOnMainLevel, BreakfastArea, EntranceFoyer, KitchenIsland, StainlessSteelAppliances, SolidSurfaceCounters
Appliances: DoubleOven, Dishwasher, Disposal, Microwave, Range, Refrigerator, RangeHood
Lot Info
Lease Considered: ,No,
Lease Assignable: ,No,
Acres: 0.30
Lot Size: 57x186x86x177
Land Lease: No
Lot Description: LakeFront, OutsideCityLimits, PondOnLot, Rectangular
Misc
Pool Private: No
Pets Allowed: OwnerOnly, Yes
Offer Compensation
Other School Info
Property Info
County: Horry
View: No
Senior Community: No
Stipulation of Sale: None
Habitable Residence: ,No,
Property Sub Type Additional: Detached
Property Attached: No
Security Features: GatedCommunity
Disclosures: CovenantsRestrictionsDisclosure
Rent Control: No
Construction: NeverOccupied
Room Info
Basement: ,No,
Basement: CrawlSpace
Sold Info
Sqft Info
Building Sqft: 3696
Living Area Source: Builder
Sqft: 2706
Tax Info
Unit Info
Utilities / Hvac
Heating: Central, Electric, Propane
Cooling: CentralAir
Electric On Property: No
Cooling: Yes
Utilities Available: CableAvailable, ElectricityAvailable, SewerAvailable, UndergroundUtilities, WaterAvailable
Heating: Yes
Water Source: Public
Waterfront / Water
Waterfront: Yes
Waterfront Features: Pond
Courtesy of Re/max Southern Shores - Cell: 843-455-6580
Call Luke Anderson


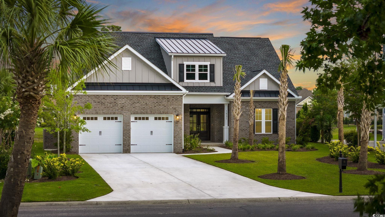
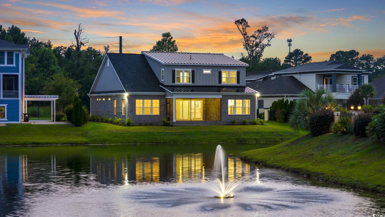
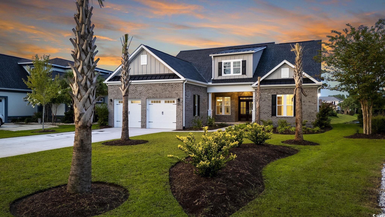
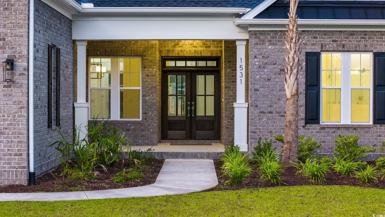
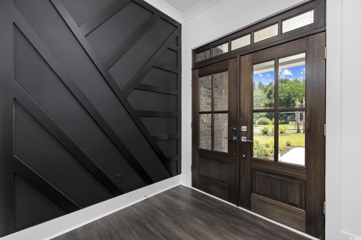
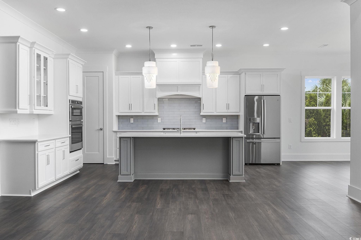
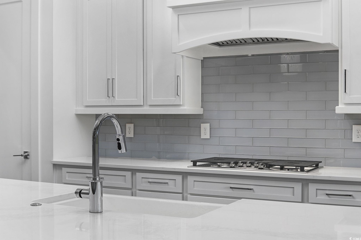
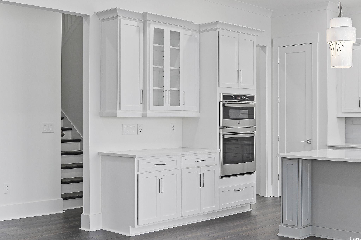
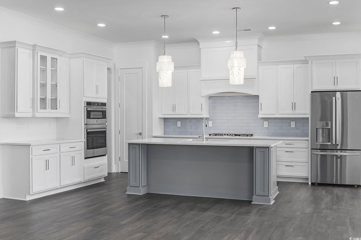
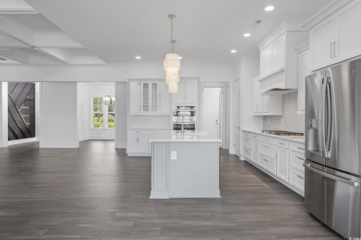
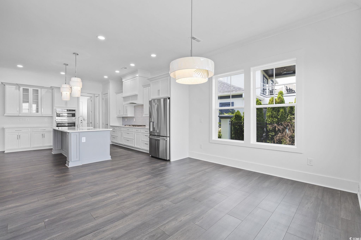
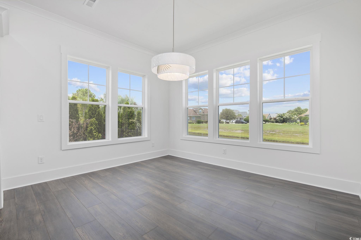
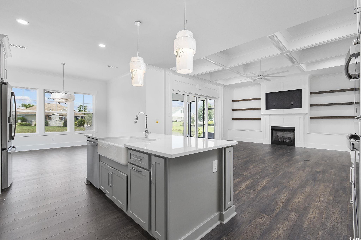
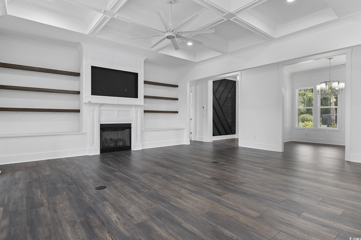
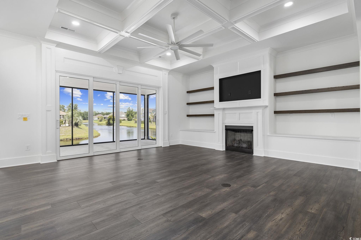
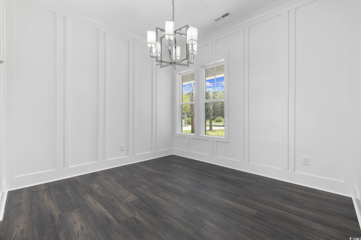
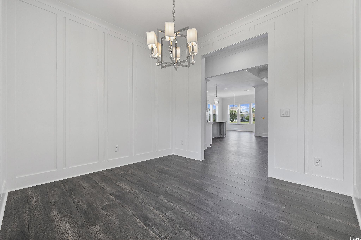
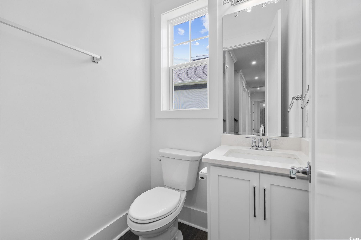
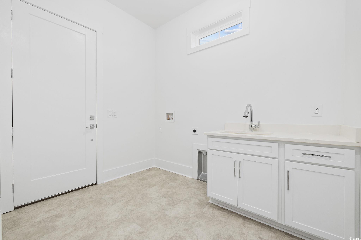
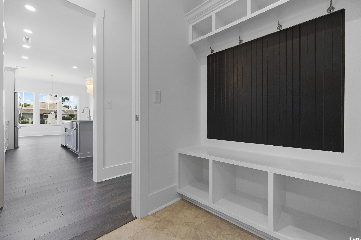
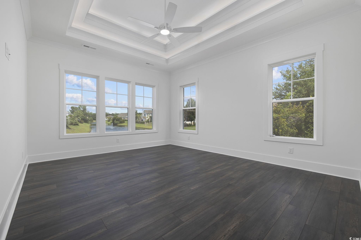
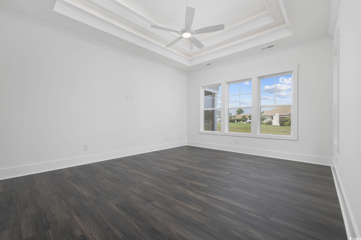
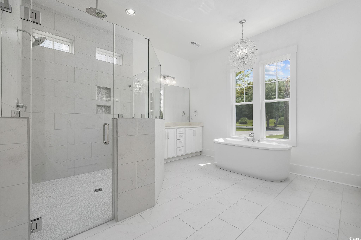
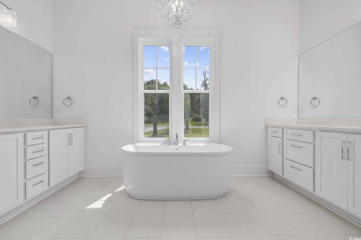
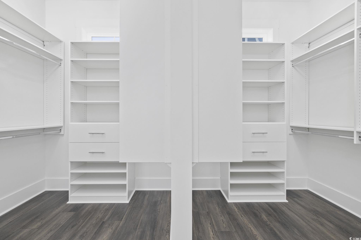
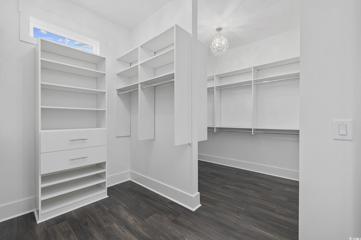
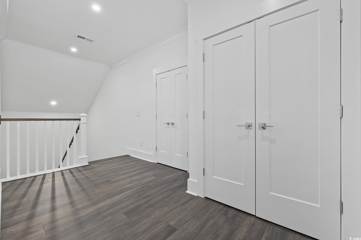
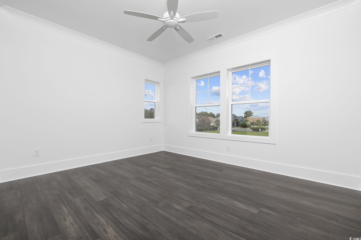
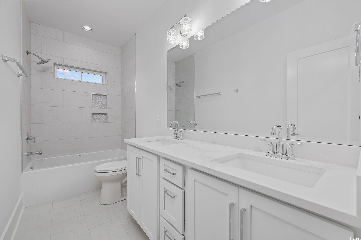
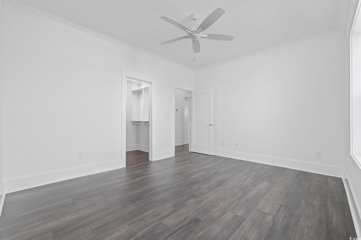
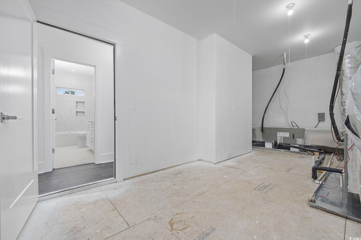
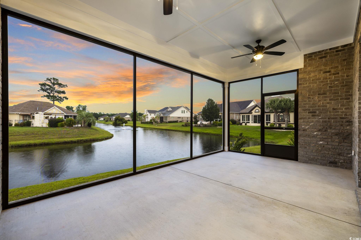
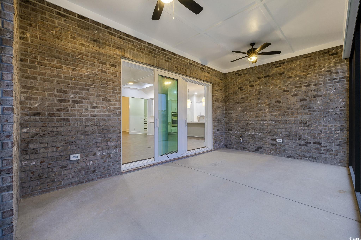
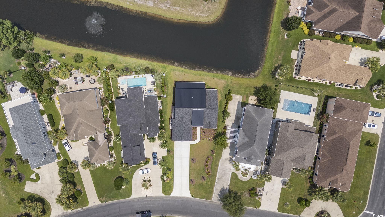
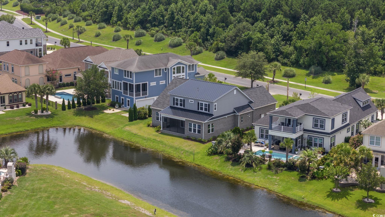
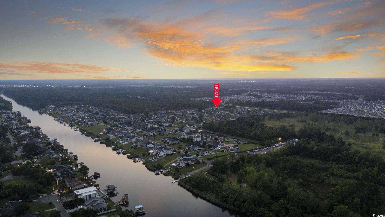
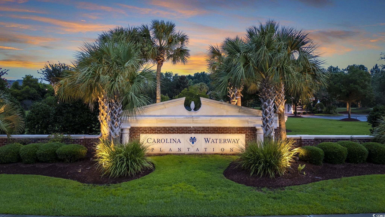
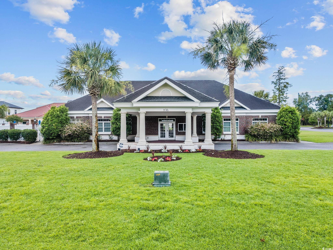
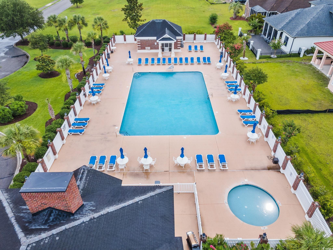
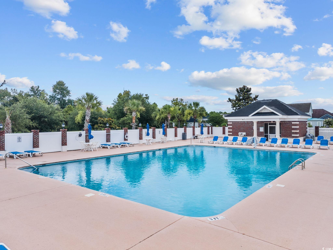
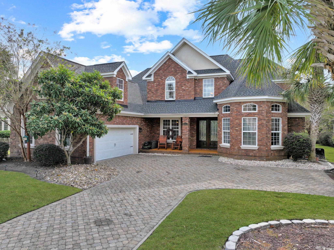
 MLS# 2425764
MLS# 2425764 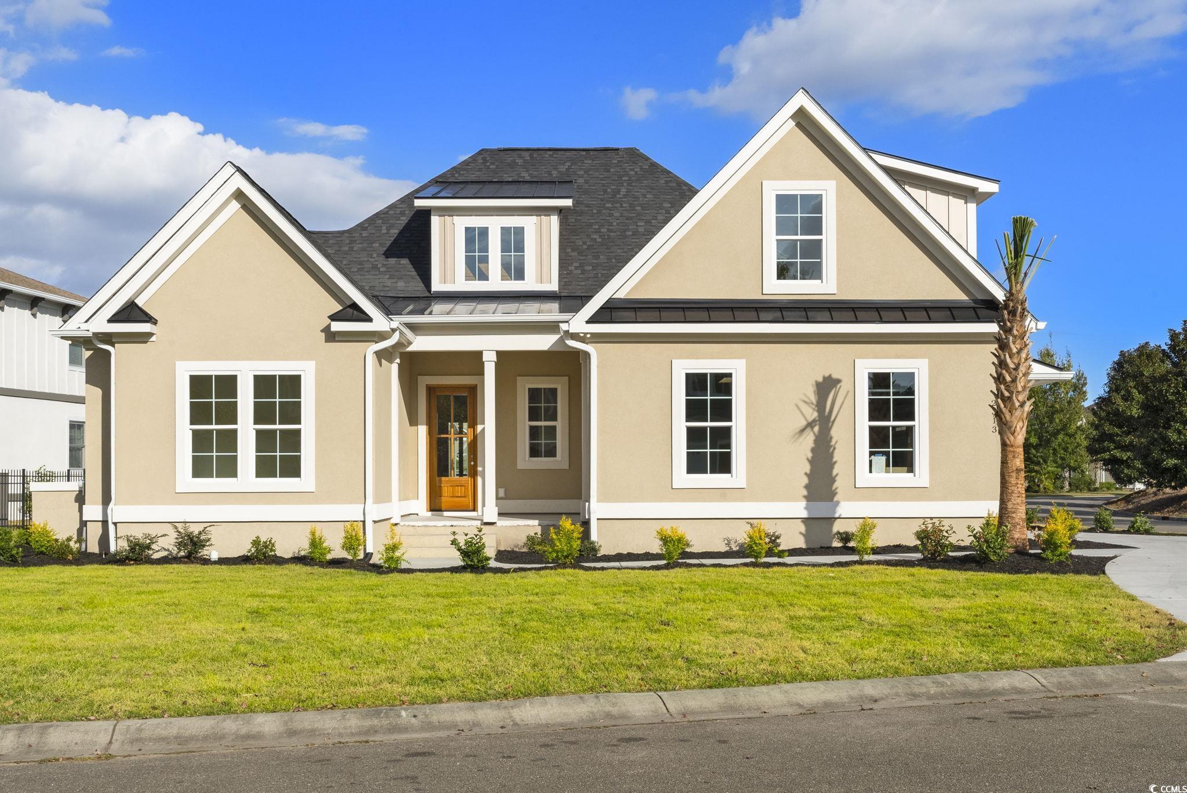
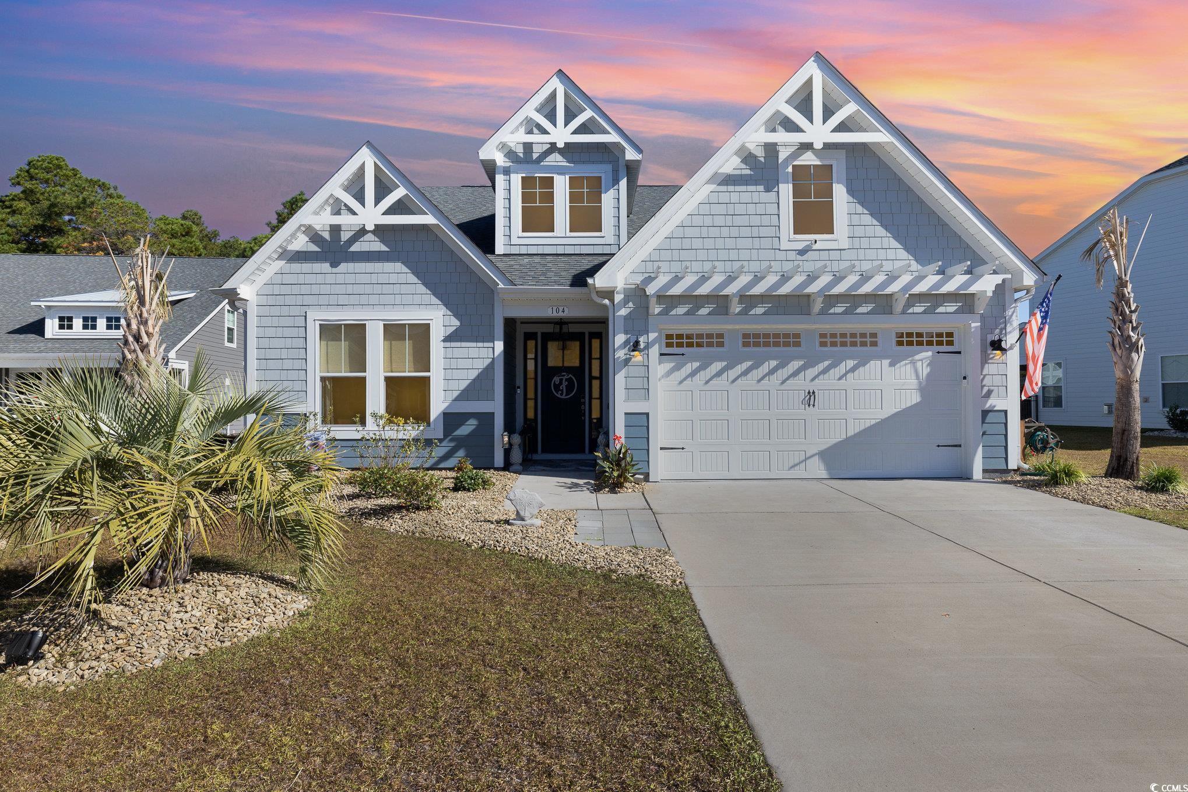
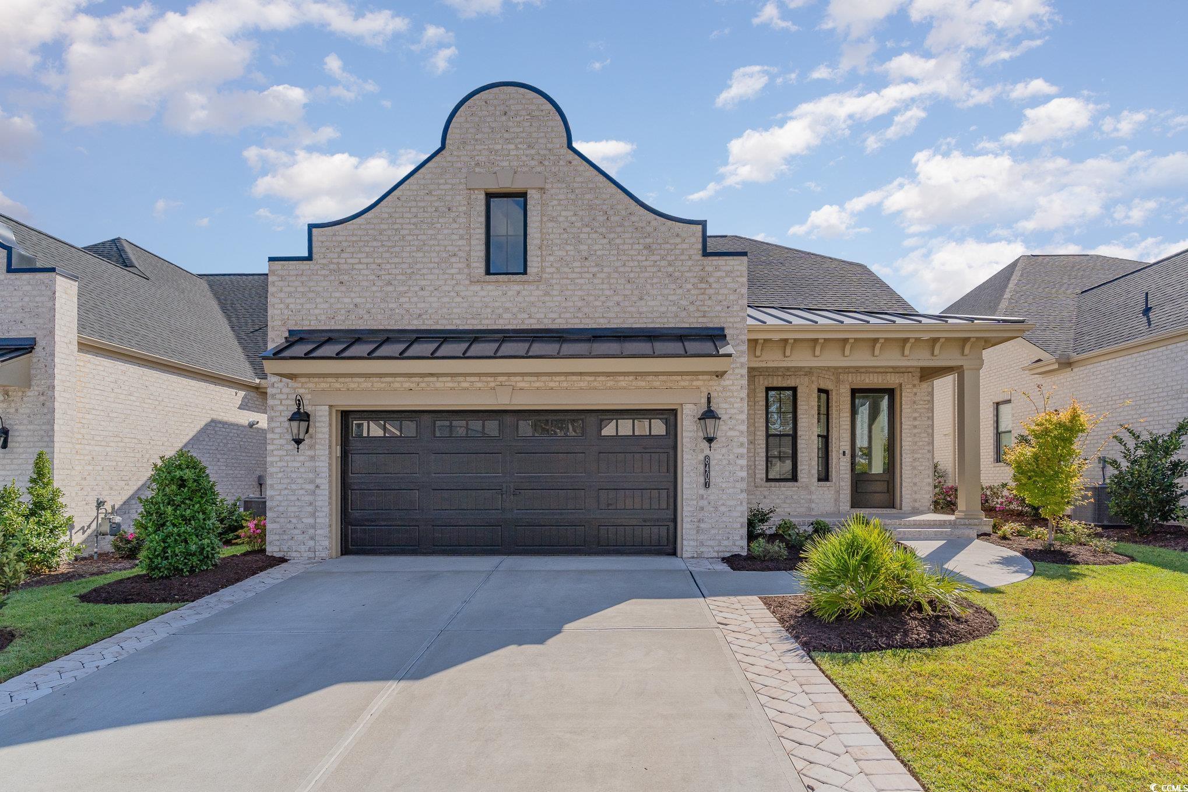
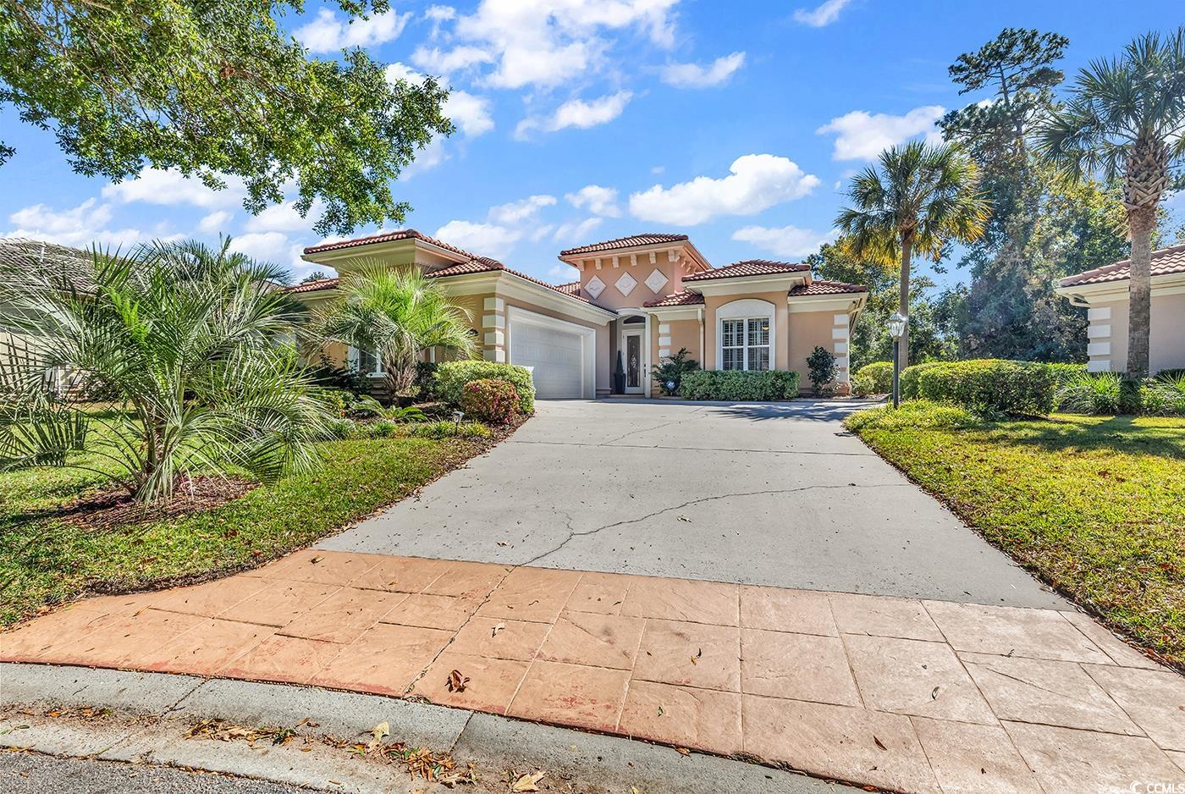
 Provided courtesy of © Copyright 2024 Coastal Carolinas Multiple Listing Service, Inc.®. Information Deemed Reliable but Not Guaranteed. © Copyright 2024 Coastal Carolinas Multiple Listing Service, Inc.® MLS. All rights reserved. Information is provided exclusively for consumers’ personal, non-commercial use,
that it may not be used for any purpose other than to identify prospective properties consumers may be interested in purchasing.
Images related to data from the MLS is the sole property of the MLS and not the responsibility of the owner of this website.
Provided courtesy of © Copyright 2024 Coastal Carolinas Multiple Listing Service, Inc.®. Information Deemed Reliable but Not Guaranteed. © Copyright 2024 Coastal Carolinas Multiple Listing Service, Inc.® MLS. All rights reserved. Information is provided exclusively for consumers’ personal, non-commercial use,
that it may not be used for any purpose other than to identify prospective properties consumers may be interested in purchasing.
Images related to data from the MLS is the sole property of the MLS and not the responsibility of the owner of this website.