Call Luke Anderson
Surfside Beach, SC 29575
- 2Beds
- 1Full Baths
- 1Half Baths
- 1,024SqFt
- 1981Year Built
- 0.00Acres
- MLS# 2416163
- Residential
- Townhouse
- Active
- Approx Time on Market3 months, 27 days
- AreaSurfside Area--Surfside Triangle 544 To Glenns Bay
- CountyHorry
- Subdivision Deer Run Village
Overview
Welcome to 1466 Glenns Bay Rd, a beautifully renovated 2-bedroom, 1.5-bath home located less than a mile from the beach. This townhome boasts a brand new roof and new flooring throughout, creating a fresh and inviting atmosphere. The completely updated kitchen features sleek stainless steel appliances, perfect for culinary enthusiasts. Both bathrooms have been upgraded with stylish new vanities, adding a touch of modern elegance. Enjoy the efficiency of a brand new water heater and the peace of mind that comes with a freshly painted interior. Step outside to a fenced-in yard, ideal for pets, children, or outdoor entertaining. With every detail thoughtfully designed for contemporary living, this home is truly move-in ready. The prime location offers easy access to local amenities, attractions, and, of course, the beautiful beach. Don't miss this move in ready home, and no HOA! Schedule your showing today and experience coastal living at its finest!
Agriculture / Farm
Grazing Permits Blm: ,No,
Horse: No
Grazing Permits Forest Service: ,No,
Grazing Permits Private: ,No,
Irrigation Water Rights: ,No,
Farm Credit Service Incl: ,No,
Crops Included: ,No,
Association Fees / Info
Hoa Frequency: Monthly
Hoa: No
Bathroom Info
Total Baths: 2.00
Halfbaths: 1
Fullbaths: 1
Bedroom Info
Beds: 2
Building Info
New Construction: No
Year Built: 1981
Structure Type: Townhouse
Mobile Home Remains: ,No,
Zoning: RE
Construction Materials: WoodFrame
Entry Level: 1
Buyer Compensation
Exterior Features
Spa: No
Financial
Lease Renewal Option: ,No,
Garage / Parking
Garage: No
Carport: No
Parking Type: TwoSpaces
Open Parking: No
Attached Garage: No
Green / Env Info
Interior Features
Fireplace: No
Furnished: Unfurnished
Lot Info
Lease Considered: ,No,
Lease Assignable: ,No,
Acres: 0.00
Land Lease: No
Misc
Pool Private: No
Offer Compensation
Other School Info
Property Info
County: Horry
View: No
Senior Community: No
Stipulation of Sale: None
Habitable Residence: ,No,
Property Sub Type Additional: Townhouse
Property Attached: No
Rent Control: No
Construction: Resale
Room Info
Basement: ,No,
Sold Info
Sqft Info
Building Sqft: 1024
Living Area Source: PublicRecords
Sqft: 1024
Tax Info
Unit Info
Utilities / Hvac
Electric On Property: No
Cooling: No
Heating: No
Waterfront / Water
Waterfront: No
Schools
Elem: Seaside Elementary School
Middle: Saint James Middle School
High: Saint James High School
Courtesy of Re/max Executive - Cell: 843-267-5944
Call Luke Anderson


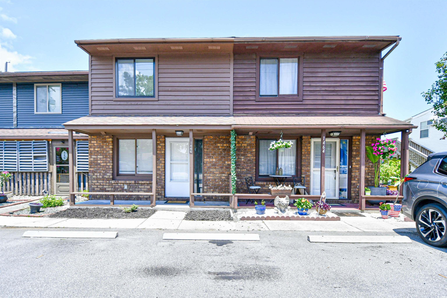


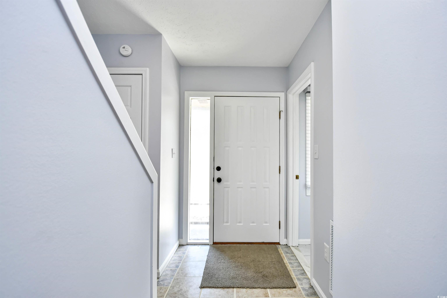

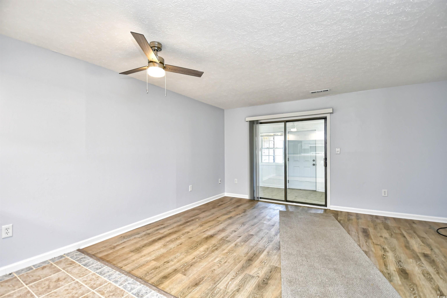
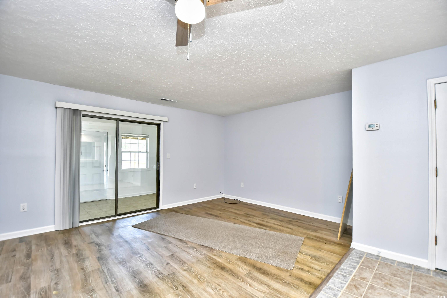
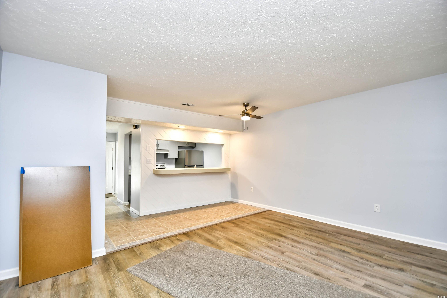

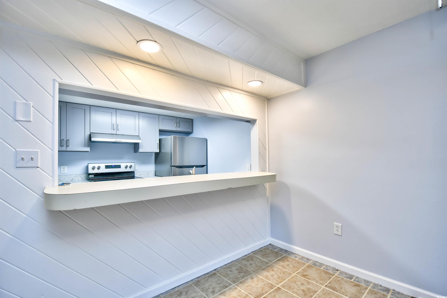
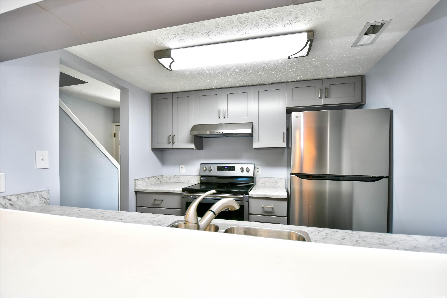

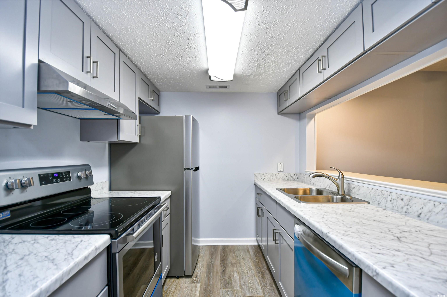
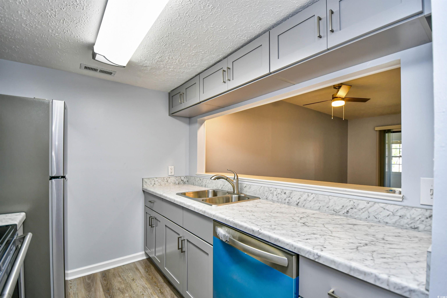
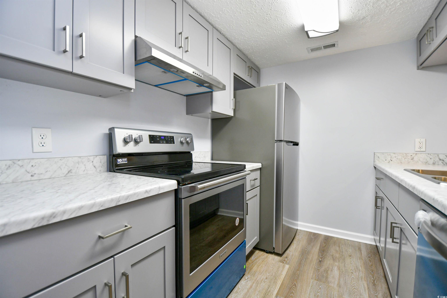

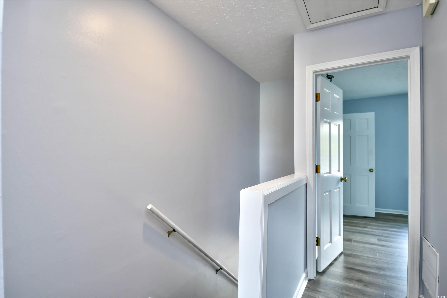
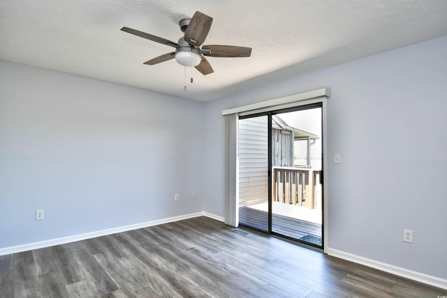
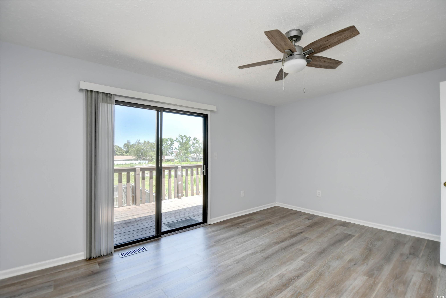
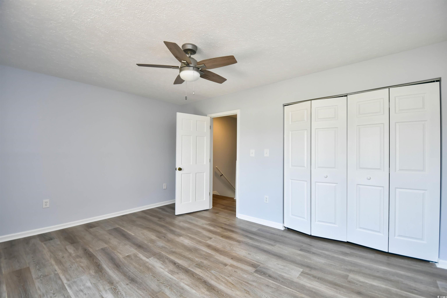

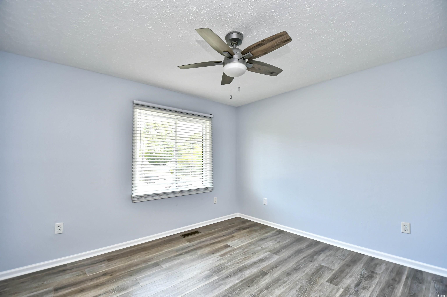
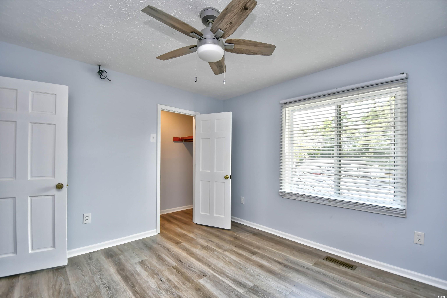

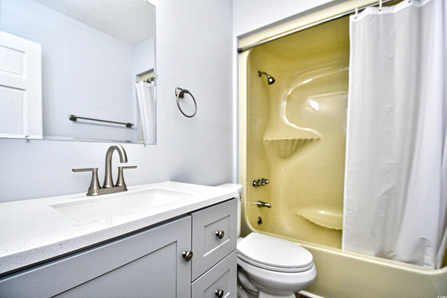

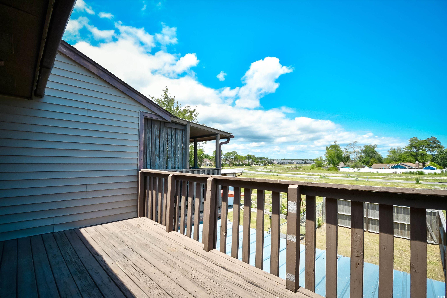

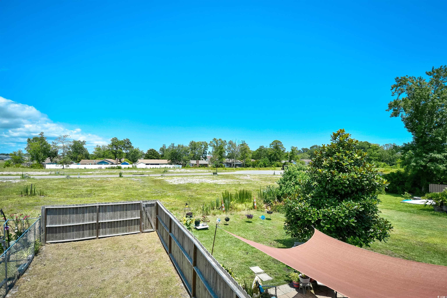
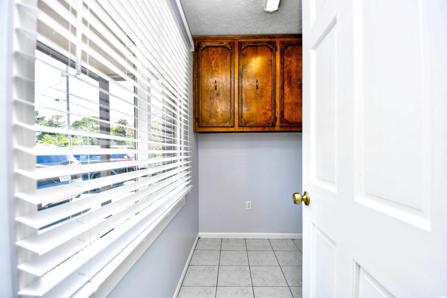
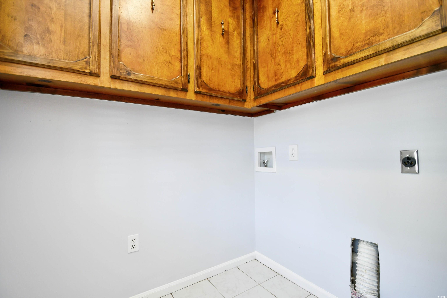



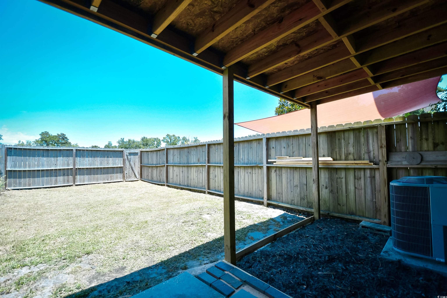
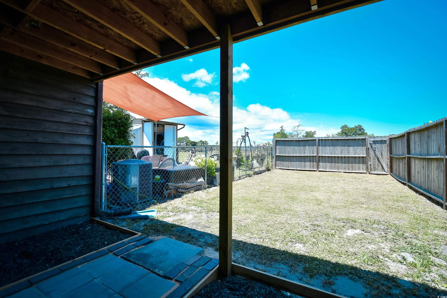
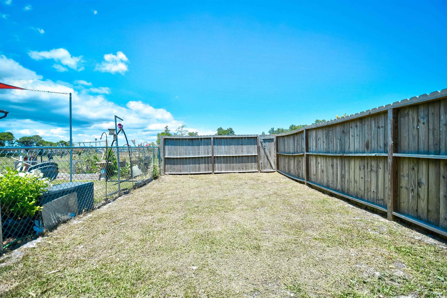

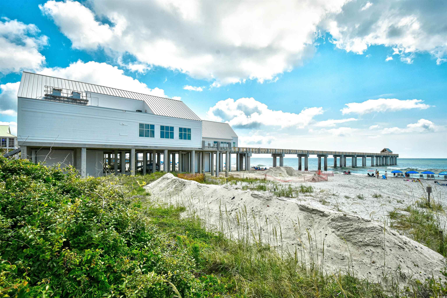
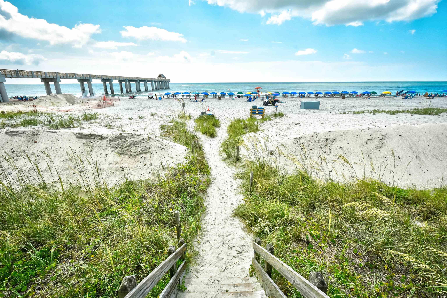
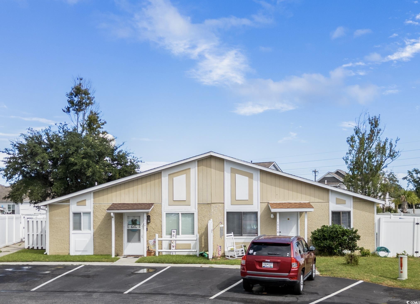
 MLS# 2421686
MLS# 2421686 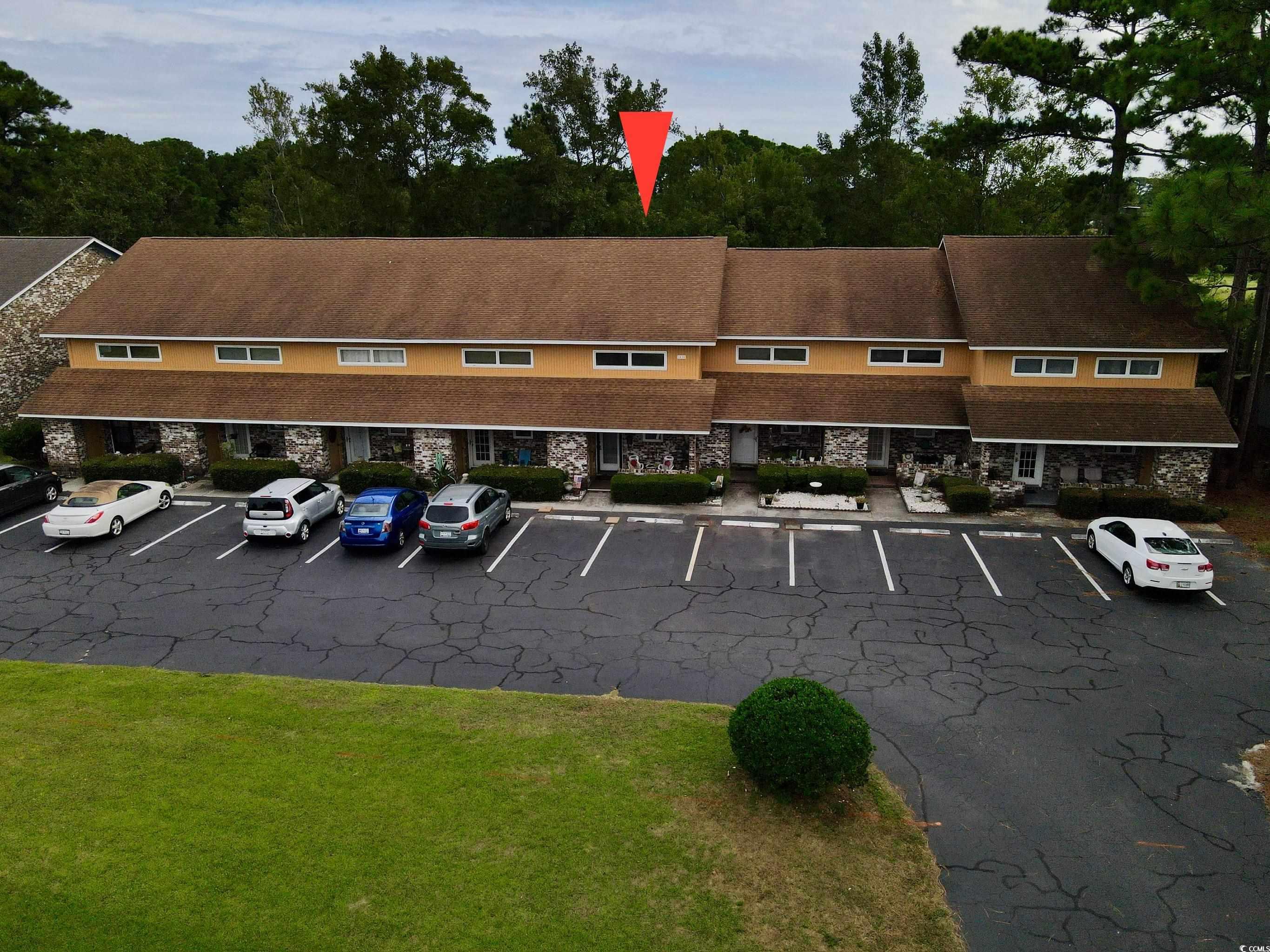
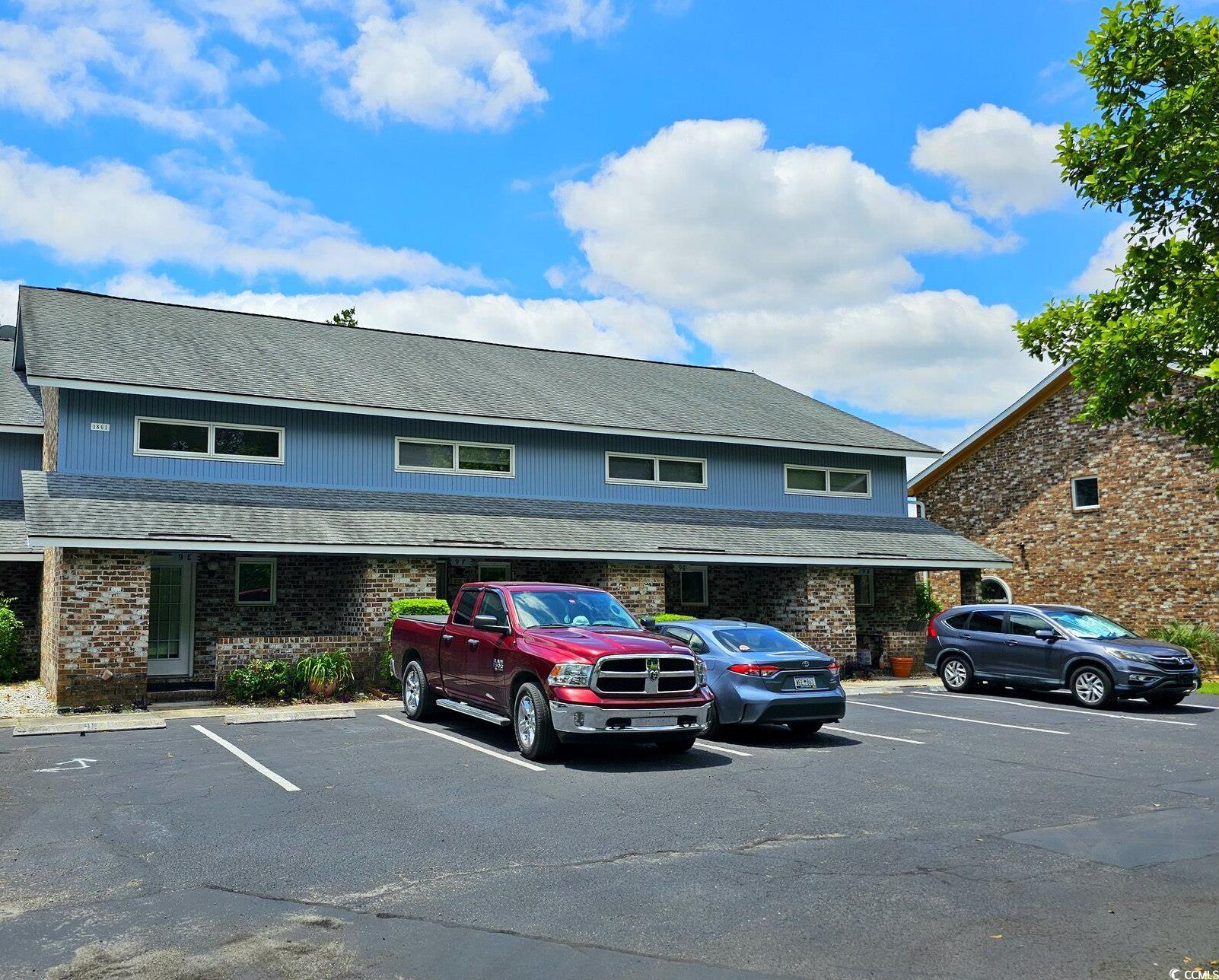
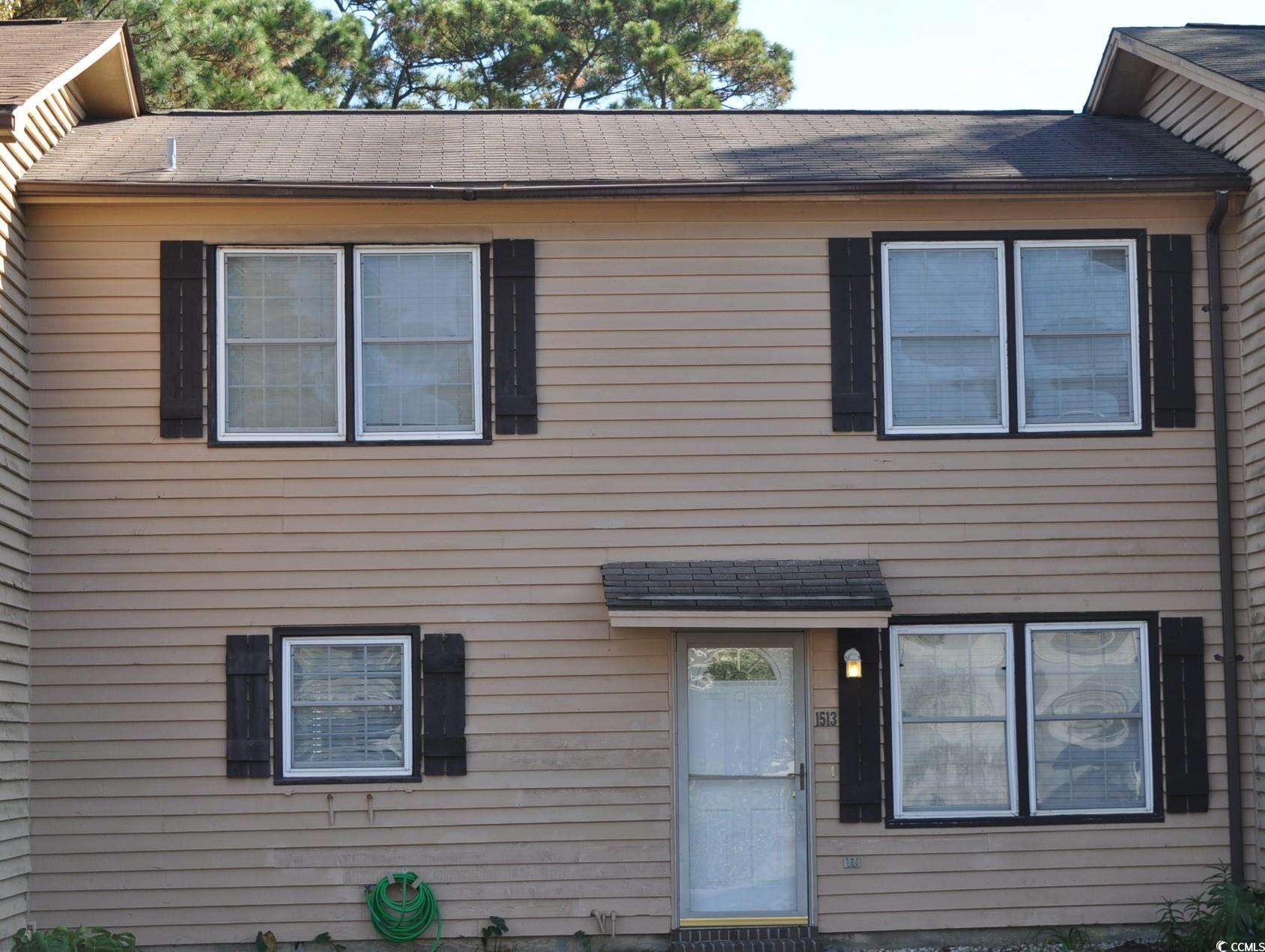
 Provided courtesy of © Copyright 2024 Coastal Carolinas Multiple Listing Service, Inc.®. Information Deemed Reliable but Not Guaranteed. © Copyright 2024 Coastal Carolinas Multiple Listing Service, Inc.® MLS. All rights reserved. Information is provided exclusively for consumers’ personal, non-commercial use,
that it may not be used for any purpose other than to identify prospective properties consumers may be interested in purchasing.
Images related to data from the MLS is the sole property of the MLS and not the responsibility of the owner of this website.
Provided courtesy of © Copyright 2024 Coastal Carolinas Multiple Listing Service, Inc.®. Information Deemed Reliable but Not Guaranteed. © Copyright 2024 Coastal Carolinas Multiple Listing Service, Inc.® MLS. All rights reserved. Information is provided exclusively for consumers’ personal, non-commercial use,
that it may not be used for any purpose other than to identify prospective properties consumers may be interested in purchasing.
Images related to data from the MLS is the sole property of the MLS and not the responsibility of the owner of this website.