Call Luke Anderson
Conway, SC 29527
- 3Beds
- 2Full Baths
- N/AHalf Baths
- 1,517SqFt
- 2018Year Built
- 0.24Acres
- MLS# 2414303
- Residential
- Detached
- Sold
- Approx Time on Market1 month, 28 days
- AreaConway Area--West Edge of Conway Between 501 & 378
- CountyHorry
- Subdivision Hampton Place
Overview
Welcome to the charming community of Hampton Place where comfort meets modern living. Nestled amidst a serene landscape, this home boasts a delightful blend of elegance and functionality. Upon arrival, you're greeted by the inviting exterior featuring durable vinyl siding complemented by gutters encircling the home. A pathway adorned with three elegant white columns guides you to the entrance, bordered by lush shrubbery and accented with black mulch. Step inside to discover a spacious, light-filled interior designed for contemporary living. The heart of the home unfolds into a seamless integration of the living room, kitchen, and dining area, enhanced by a soaring vaulted ceiling crafted with stucco finish. The stylish grey vinyl plank flooring sets the stage for modern aesthetics, while the well-appointed bedrooms offer both comfort and convenience. Each bedroom boasts vinyl plank flooring, ample closet space, and soothing ceiling fans. The central bathroom features tiled flooring, stucco ceilings, and a convenient shower-tub combo. The master bedroom presents a tranquil retreat with its expansive layout, tray ceiling, and a generous walk-in closet complete with shelving. The adjoining master bathroom exudes luxury with its tiled floors, double vanity, and a luxurious walk-in shower. Entertain effortlessly in the well-equipped kitchen, showcasing a large granite countertop, sleek white cabinets, and a striking grey/black/white backsplash. Stainless steel appliances, including Whirlpool oven, dishwasher, and microwave, along with an LG fridge, cater to your culinary needs. Step outside to the screened-in back porch, offering a perfect spot to unwind and enjoy the picturesque lake views. A bonus concrete slab provides ample space for outdoor grilling and relaxation. Additional features include a laundry room conveniently connected to the garage, which offers ample storage space and attic storage above. The oversize two-car garage houses a hot water heater, ensuring comfort and convenience year-round. Situated on a desirable lake view lot, this property allows for the addition of fences, offering both privacy and tranquility. With its impeccable design and desirable amenities, this home presents a unique opportunity for modern living in a serene setting.
Sale Info
Listing Date: 06-14-2024
Sold Date: 08-12-2024
Aprox Days on Market:
1 month(s), 28 day(s)
Listing Sold:
2 month(s), 26 day(s) ago
Asking Price: $293,000
Selling Price: $285,000
Price Difference:
Reduced By $8,000
Agriculture / Farm
Grazing Permits Blm: ,No,
Horse: No
Grazing Permits Forest Service: ,No,
Grazing Permits Private: ,No,
Irrigation Water Rights: ,No,
Farm Credit Service Incl: ,No,
Crops Included: ,No,
Association Fees / Info
Hoa Frequency: Monthly
Hoa Fees: 34
Hoa: 1
Hoa Includes: AssociationManagement, CommonAreas
Community Features: GolfCartsOK
Assoc Amenities: OwnerAllowedGolfCart
Bathroom Info
Total Baths: 2.00
Fullbaths: 2
Bedroom Info
Beds: 3
Building Info
New Construction: No
Levels: One
Year Built: 2018
Mobile Home Remains: ,No,
Zoning: Res
Style: Ranch
Construction Materials: VinylSiding
Buyer Compensation
Exterior Features
Spa: No
Patio and Porch Features: RearPorch, FrontPorch, Patio, Porch, Screened
Foundation: Slab
Exterior Features: Porch, Patio
Financial
Lease Renewal Option: ,No,
Garage / Parking
Parking Capacity: 4
Garage: Yes
Carport: No
Parking Type: Attached, Garage, TwoCarGarage, GarageDoorOpener
Open Parking: No
Attached Garage: Yes
Garage Spaces: 2
Green / Env Info
Interior Features
Floor Cover: Laminate, Vinyl
Fireplace: No
Laundry Features: WasherHookup
Furnished: Unfurnished
Interior Features: Attic, PermanentAtticStairs, SplitBedrooms, WindowTreatments, BedroomonMainLevel, KitchenIsland, StainlessSteelAppliances, SolidSurfaceCounters
Appliances: Dishwasher, Disposal, Microwave, Range, Refrigerator
Lot Info
Lease Considered: ,No,
Lease Assignable: ,No,
Acres: 0.24
Lot Size: 87' x 120'
Land Lease: No
Lot Description: LakeFront, OutsideCityLimits, Pond, Rectangular
Misc
Pool Private: No
Offer Compensation
Other School Info
Property Info
County: Horry
View: No
Senior Community: No
Stipulation of Sale: None
Habitable Residence: ,No,
View: Lake
Property Sub Type Additional: Detached
Property Attached: No
Security Features: SmokeDetectors
Disclosures: CovenantsRestrictionsDisclosure,SellerDisclosure
Rent Control: No
Construction: Resale
Room Info
Basement: ,No,
Sold Info
Sold Date: 2024-08-12T00:00:00
Sqft Info
Building Sqft: 2243
Living Area Source: Estimated
Sqft: 1517
Tax Info
Unit Info
Utilities / Hvac
Heating: Central, Electric
Cooling: CentralAir
Electric On Property: No
Cooling: Yes
Utilities Available: CableAvailable, ElectricityAvailable, PhoneAvailable, SewerAvailable, UndergroundUtilities, WaterAvailable
Heating: Yes
Water Source: Public
Waterfront / Water
Waterfront: Yes
Waterfront Features: Pond
Schools
Elem: Pee Dee Elementary School
Middle: Whittemore Park Middle School
High: Conway High School
Directions
From HWY 501 bypass in Conway, turn onto US-378 W. for 4 miles. Turn Right the second entrance, Bancroft Dr, into Hampton Place. Turn Right onto MacArthur Dr. and follow until you see 326 on the right.Courtesy of Exp Realty Llc - Cell: 843-360-0336
Call Luke Anderson


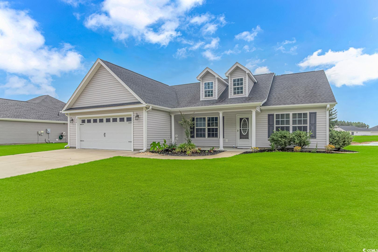
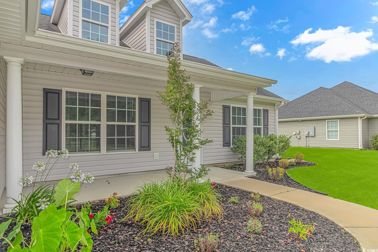
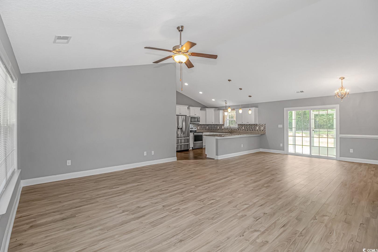
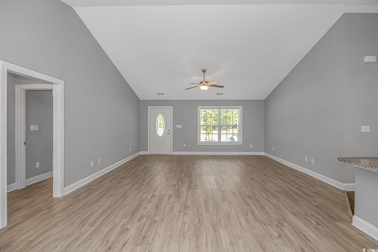
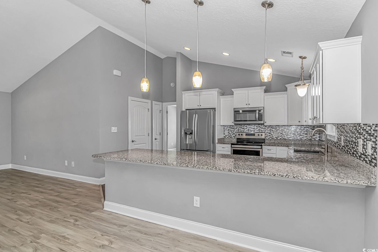
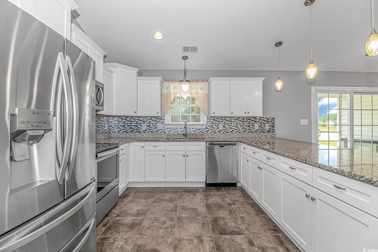
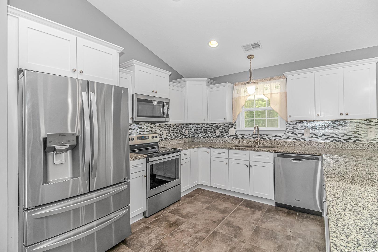
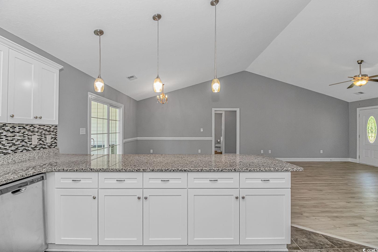
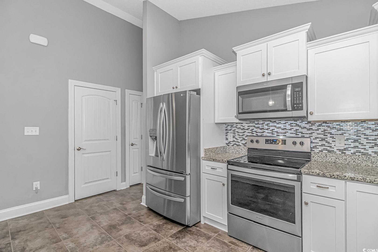
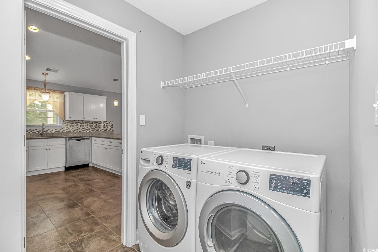
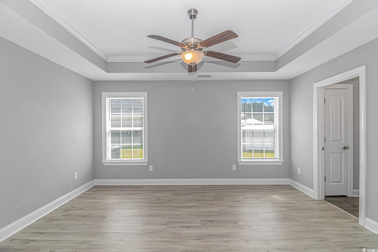
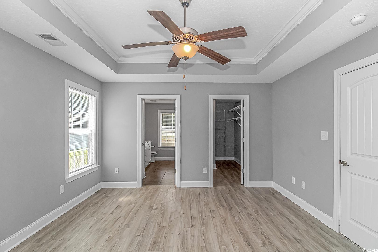
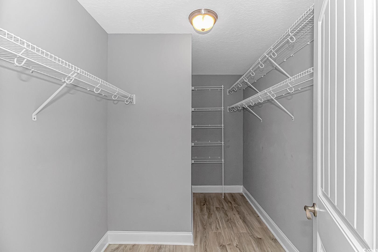
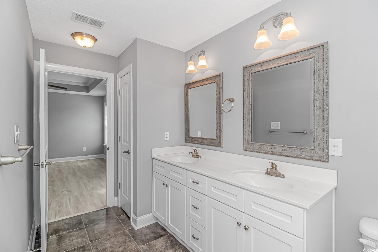
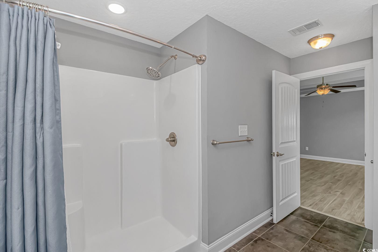
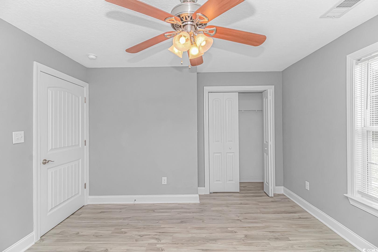
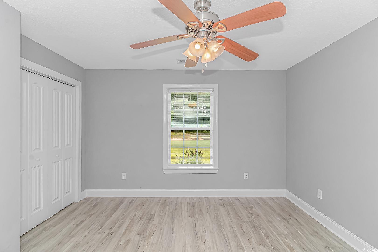
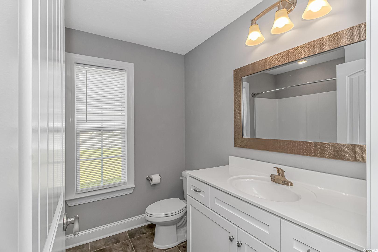
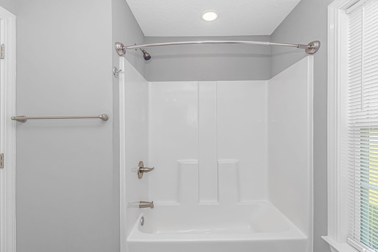
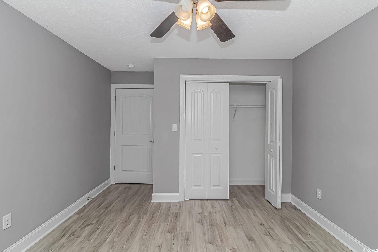
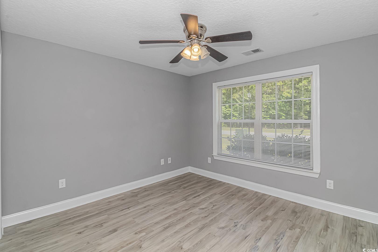
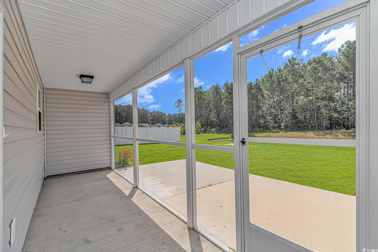
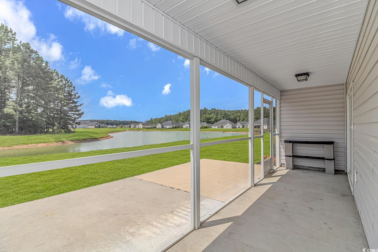
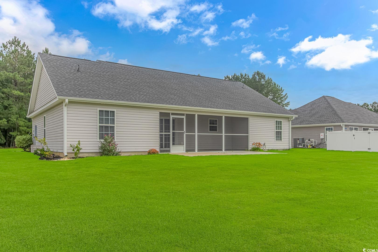
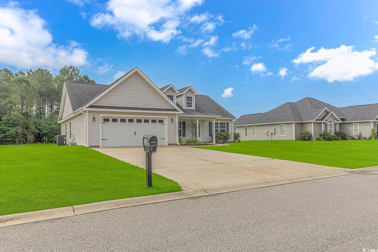
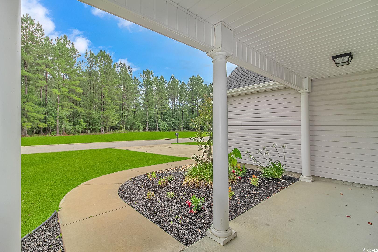
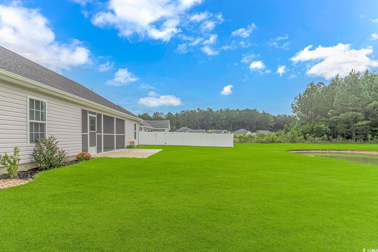
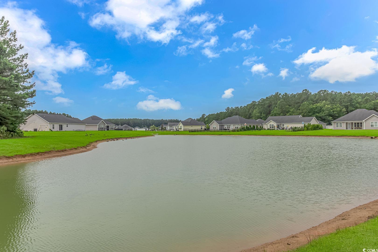
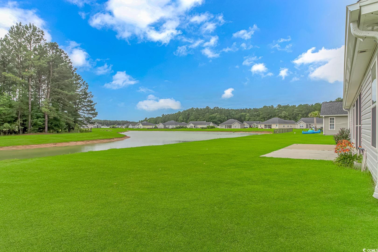
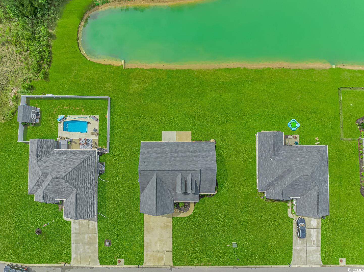
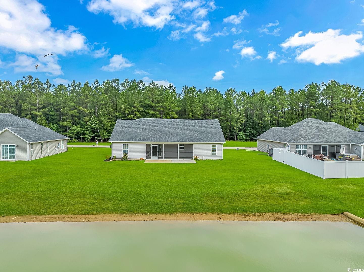
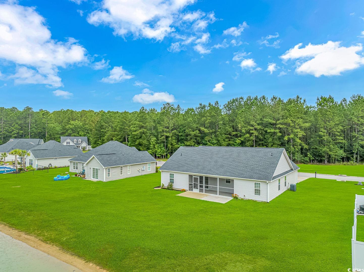
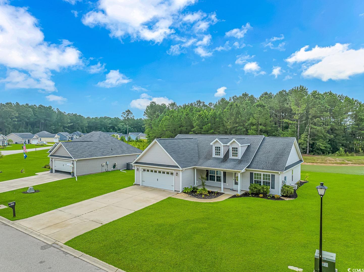
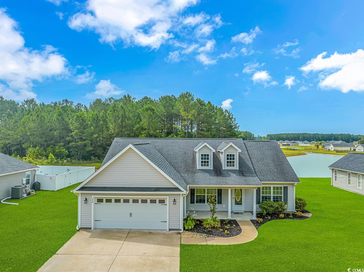
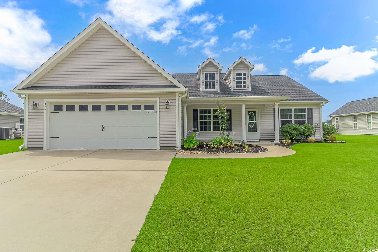
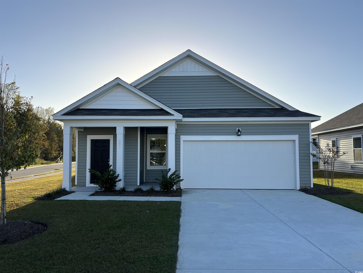
 MLS# 2425449
MLS# 2425449 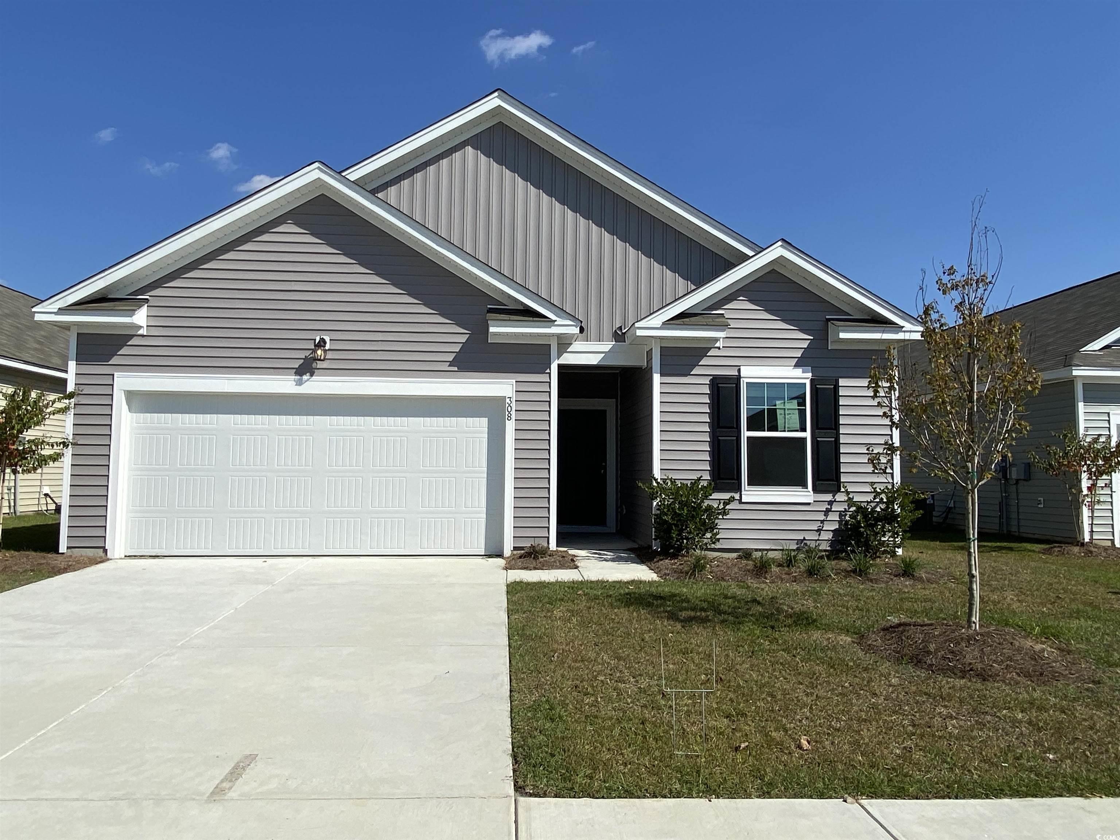
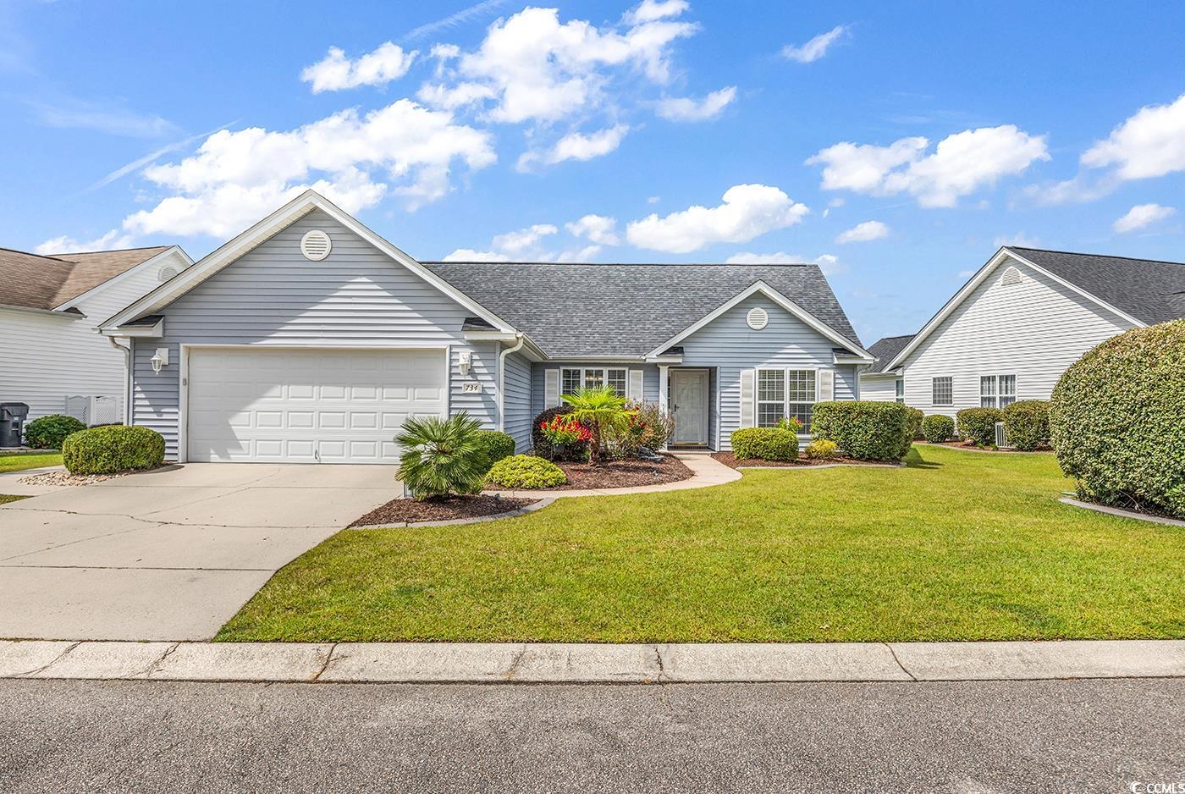
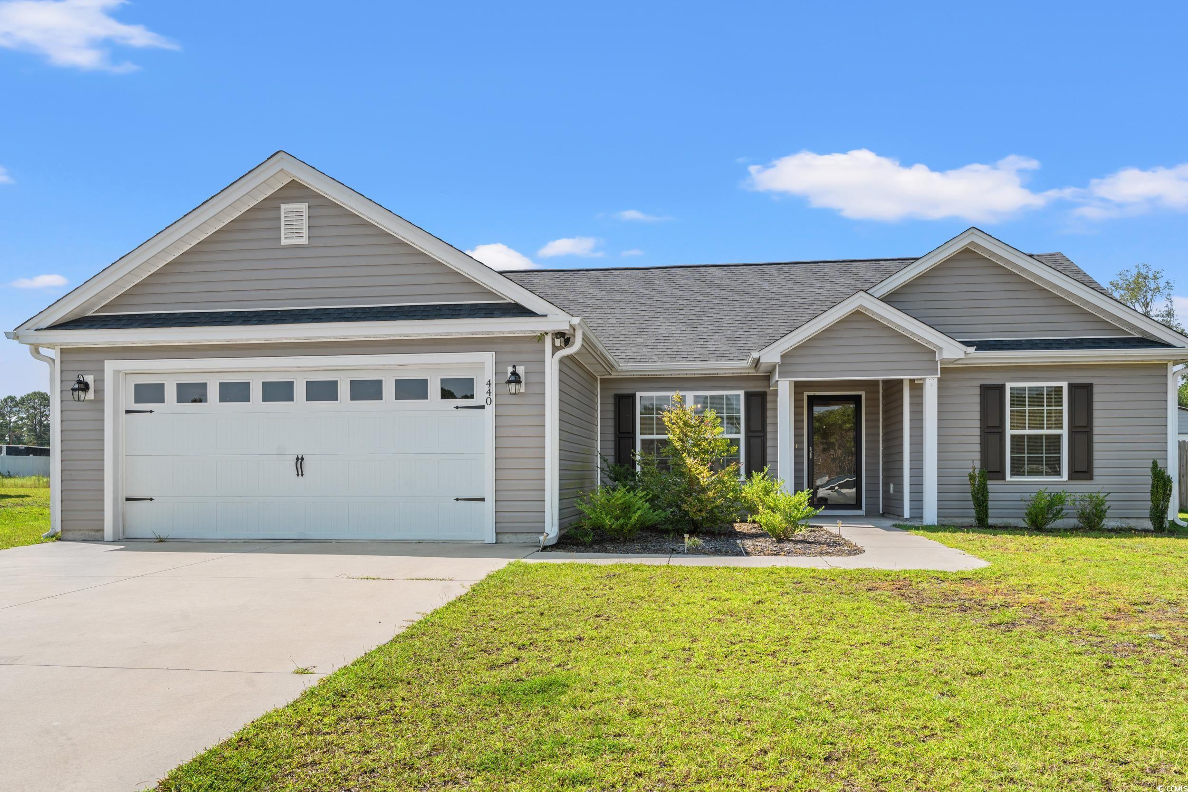
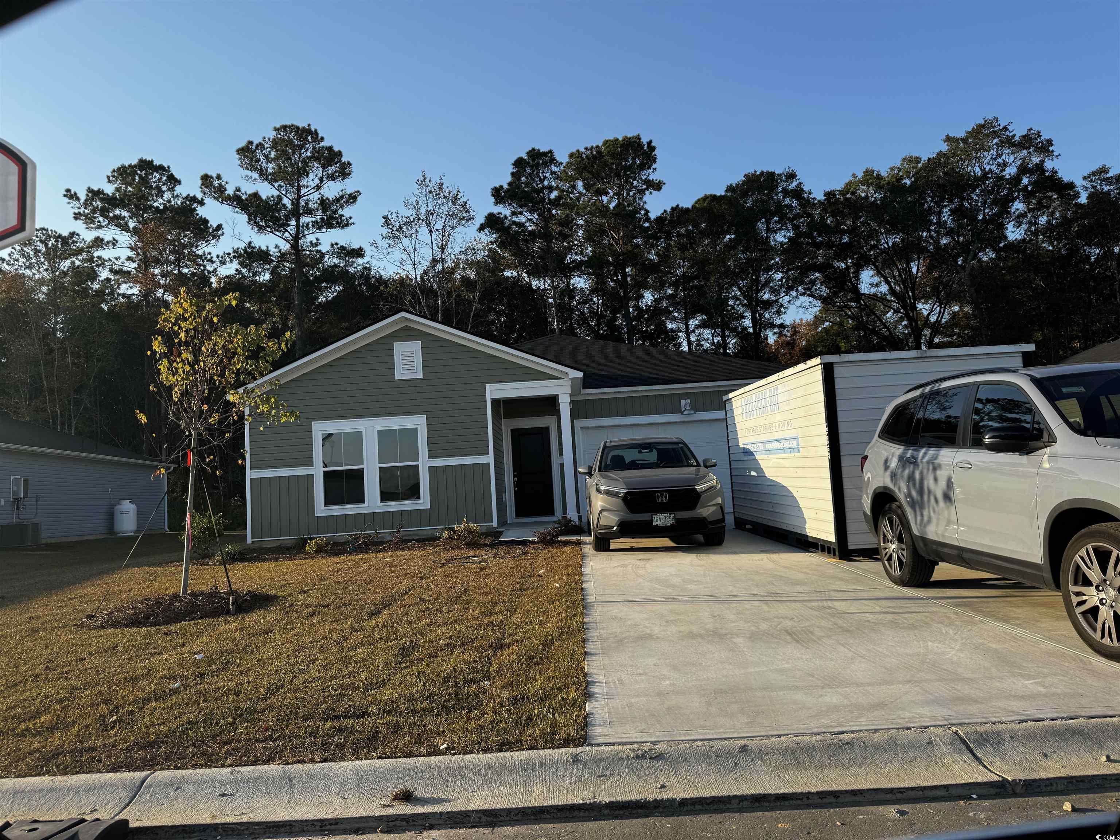
 Provided courtesy of © Copyright 2024 Coastal Carolinas Multiple Listing Service, Inc.®. Information Deemed Reliable but Not Guaranteed. © Copyright 2024 Coastal Carolinas Multiple Listing Service, Inc.® MLS. All rights reserved. Information is provided exclusively for consumers’ personal, non-commercial use,
that it may not be used for any purpose other than to identify prospective properties consumers may be interested in purchasing.
Images related to data from the MLS is the sole property of the MLS and not the responsibility of the owner of this website.
Provided courtesy of © Copyright 2024 Coastal Carolinas Multiple Listing Service, Inc.®. Information Deemed Reliable but Not Guaranteed. © Copyright 2024 Coastal Carolinas Multiple Listing Service, Inc.® MLS. All rights reserved. Information is provided exclusively for consumers’ personal, non-commercial use,
that it may not be used for any purpose other than to identify prospective properties consumers may be interested in purchasing.
Images related to data from the MLS is the sole property of the MLS and not the responsibility of the owner of this website.