Call Luke Anderson
Little River, SC 29566
- 3Beds
- 3Full Baths
- N/AHalf Baths
- 2,178SqFt
- 2022Year Built
- 0.13Acres
- MLS# 2414251
- Residential
- Detached
- Sold
- Approx Time on Market1 month, 18 days
- AreaLittle River Area--North of Hwy 9
- CountyHorry
- Subdivision Starfish Village @ Bridgewater
Overview
Welcome to 1041 Cascade Loop, a nearly new, meticulously maintained Jasmine B floor plan by Chesapeake Homes. This delightful residence offers the charm of a new home without the wait of new construction, featuring 3 bedrooms, 3 bathrooms, and a host of upgraded amenities designed for modern living. Primary Bedroom: Located on the first floor, this serene retreat features a tray ceiling and an en-suite bathroom for ultimate convenience and privacy. Gourmet Kitchen: The kitchen is a culinary dream with double ovens, a gas stove, and a wine rack built into the breakfast island. The open layout ensures plenty of space for cooking and entertaining. Luxurious Flooring: Durable luxury vinyl plank flooring spans much of the home, complemented by the warmth of carpet in the bedrooms. Upstairs Living Space: Perfect for guests or independent living, the second floor offers a full bedroom, walk-in closet, full bathroom, and a bonus area. Additional Amenities: A tankless gas water heater ensures endless hot water, while a sink in the laundry room adds extra convenience. Extended Outdoor Living: Enjoy the added patio behind the screened-in porch, perfect for relaxing or entertaining in a beautifully landscaped setting. Gas Home Efficiency: Experience the warmth and economy of a gas-powered home. HOA Benefits: The homeowners association offers numerous amenities, including a community outdoor pool, a fitness room, and various activities to enhance your lifestyle. Local Charm: Nestled in the picturesque hamlet of Little River, the community is known for its vibrant festivals and musical events, including the Blue Crab Festival and Music on Main. This home combines tranquility with convenience, offering easy access to local shops, dining, and entertainment. The area's natural beauty and lively community events make it a perfect place to call home. Don't miss the opportunity to own this exceptional home in one of Little River's most sought-after communities. Schedule your tour today and experience the Jasmine B floor plan's blend of comfort, style, and modern amenities. Experience the best of Little River living at 1041 Cascade Loop!
Sale Info
Listing Date: 06-13-2024
Sold Date: 08-01-2024
Aprox Days on Market:
1 month(s), 18 day(s)
Listing Sold:
3 month(s), 8 day(s) ago
Asking Price: $399,000
Selling Price: $410,000
Price Difference:
Increase $11,000
Agriculture / Farm
Grazing Permits Blm: ,No,
Horse: No
Grazing Permits Forest Service: ,No,
Grazing Permits Private: ,No,
Irrigation Water Rights: ,No,
Farm Credit Service Incl: ,No,
Crops Included: ,No,
Association Fees / Info
Hoa Frequency: Monthly
Hoa Fees: 134
Hoa: 1
Hoa Includes: CommonAreas, LegalAccounting, Pools, RecreationFacilities, Trash
Community Features: Clubhouse, GolfCartsOK, RecreationArea, LongTermRentalAllowed, Pool
Assoc Amenities: Clubhouse, OwnerAllowedGolfCart, OwnerAllowedMotorcycle, PetRestrictions, TenantAllowedGolfCart, TenantAllowedMotorcycle
Bathroom Info
Total Baths: 3.00
Fullbaths: 3
Bedroom Info
Beds: 3
Building Info
New Construction: No
Levels: Two
Year Built: 2022
Mobile Home Remains: ,No,
Zoning: PDD
Style: Traditional
Construction Materials: VinylSiding
Buyer Compensation
Exterior Features
Spa: No
Patio and Porch Features: RearPorch, FrontPorch, Patio, Porch, Screened
Pool Features: Community, OutdoorPool
Foundation: Slab
Exterior Features: Porch, Patio
Financial
Lease Renewal Option: ,No,
Garage / Parking
Parking Capacity: 4
Garage: Yes
Carport: No
Parking Type: Attached, Garage, TwoCarGarage, GarageDoorOpener
Open Parking: No
Attached Garage: Yes
Garage Spaces: 2
Green / Env Info
Interior Features
Floor Cover: Carpet, LuxuryVinyl, LuxuryVinylPlank
Fireplace: No
Laundry Features: WasherHookup
Furnished: Unfurnished
Interior Features: SplitBedrooms, WindowTreatments, BreakfastBar, BedroomonMainLevel, EntranceFoyer, StainlessSteelAppliances, SolidSurfaceCounters
Appliances: DoubleOven, Dishwasher, Microwave, Range, Refrigerator
Lot Info
Lease Considered: ,No,
Lease Assignable: ,No,
Acres: 0.13
Land Lease: No
Lot Description: Rectangular
Misc
Pool Private: No
Pets Allowed: OwnerOnly, Yes
Offer Compensation
Other School Info
Property Info
County: Horry
View: No
Senior Community: No
Stipulation of Sale: None
Habitable Residence: ,No,
Property Sub Type Additional: Detached
Property Attached: No
Security Features: SmokeDetectors
Disclosures: CovenantsRestrictionsDisclosure
Rent Control: No
Construction: Resale
Room Info
Basement: ,No,
Sold Info
Sold Date: 2024-08-01T00:00:00
Sqft Info
Building Sqft: 2578
Living Area Source: PublicRecords
Sqft: 2178
Tax Info
Unit Info
Utilities / Hvac
Heating: Central, Electric, Gas
Cooling: CentralAir
Electric On Property: No
Cooling: Yes
Utilities Available: CableAvailable, ElectricityAvailable, NaturalGasAvailable, PhoneAvailable, SewerAvailable, UndergroundUtilities, WaterAvailable
Heating: Yes
Water Source: Public
Waterfront / Water
Waterfront: No
Directions
Google Maps is not accurate. Turn onto Water Grande Blvd from Hwy 9. Turn right on Beech Fork Dr. Turn left on Somerset Way. Turn left on Ricegrass Place. Turn Right on Cascade Loop. Turn left on Cascade Loop. House is on the right.Courtesy of Realty One Group Docksidenorth - Cell: 843-340-1819
Call Luke Anderson


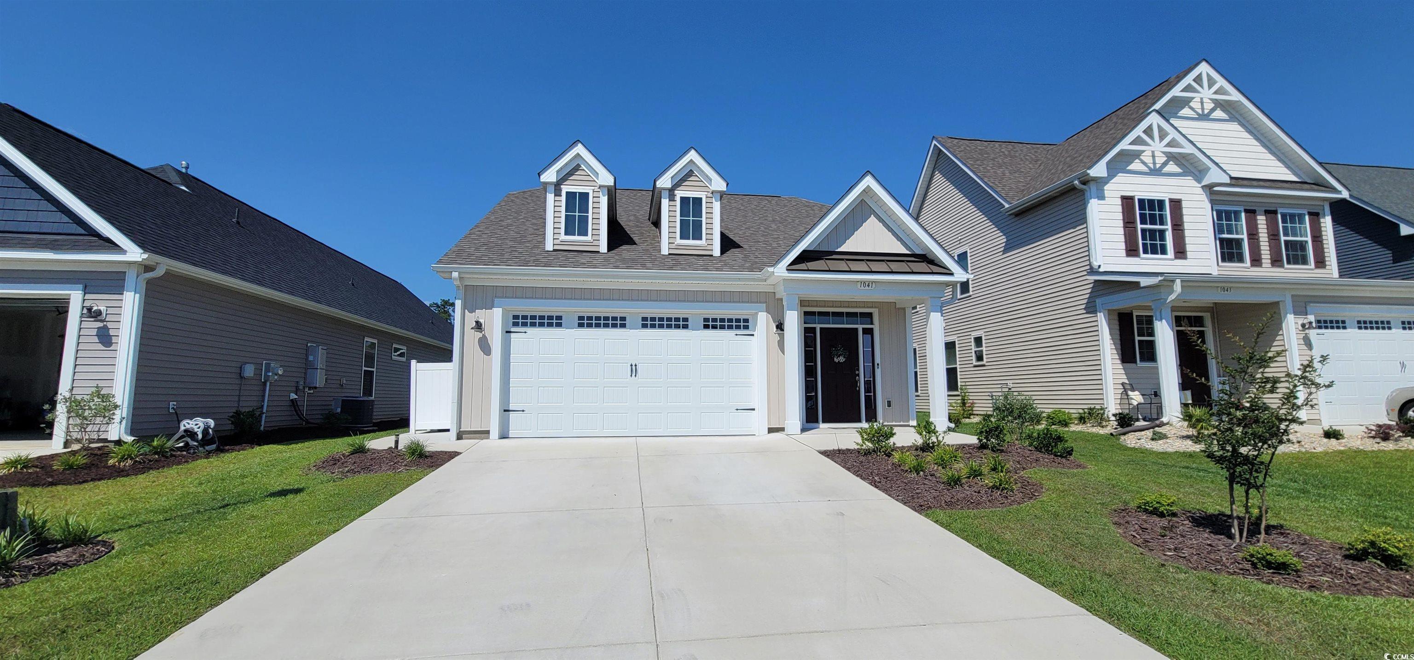






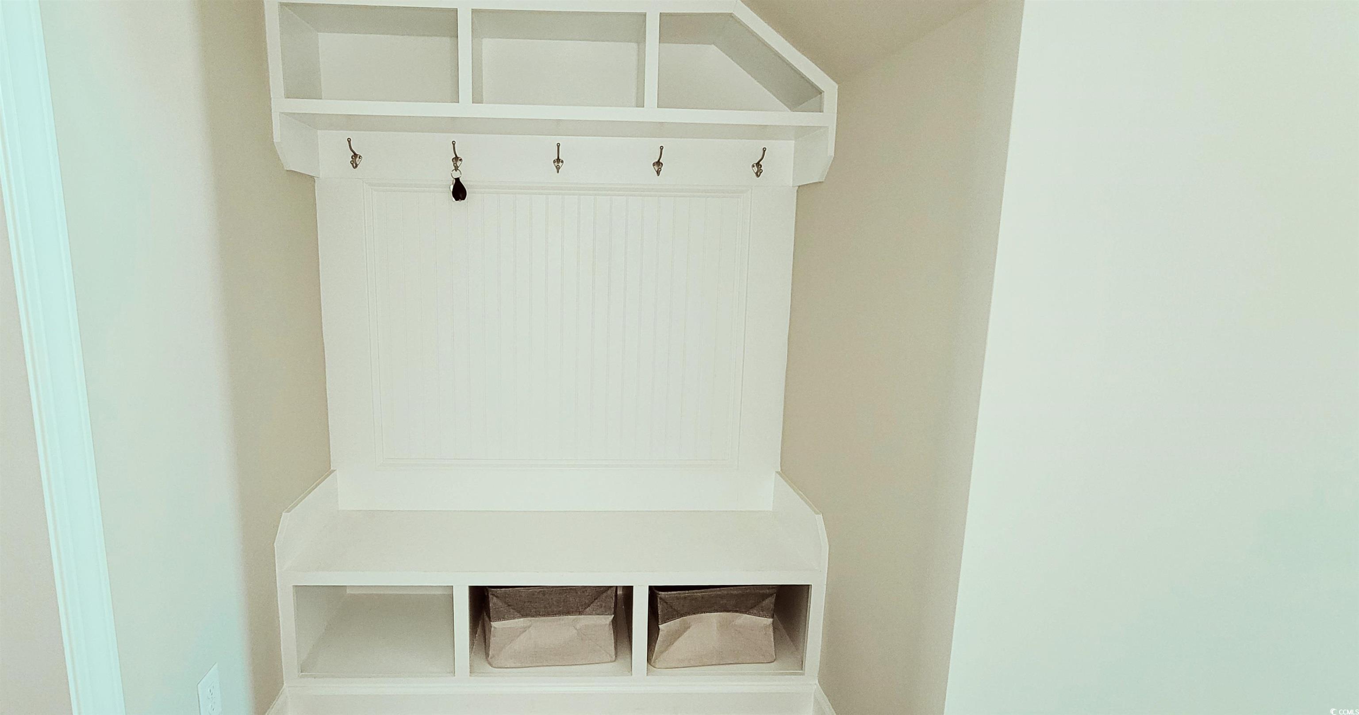



























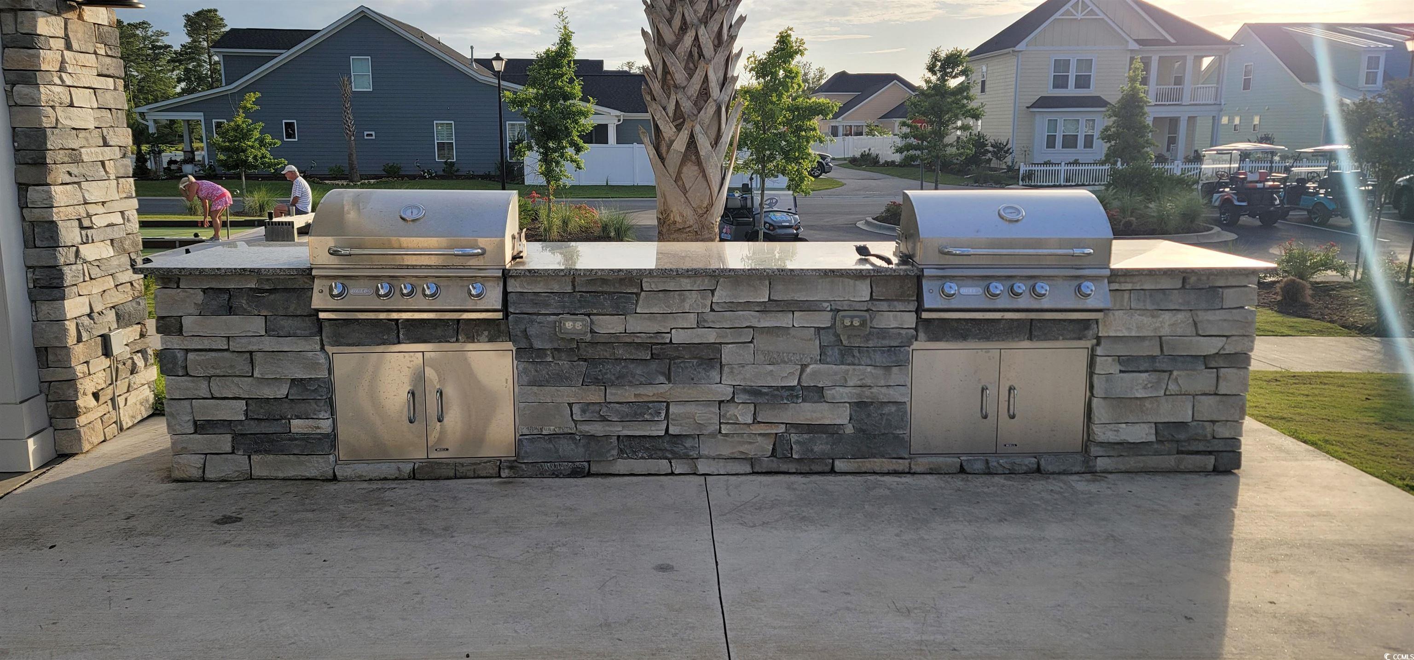


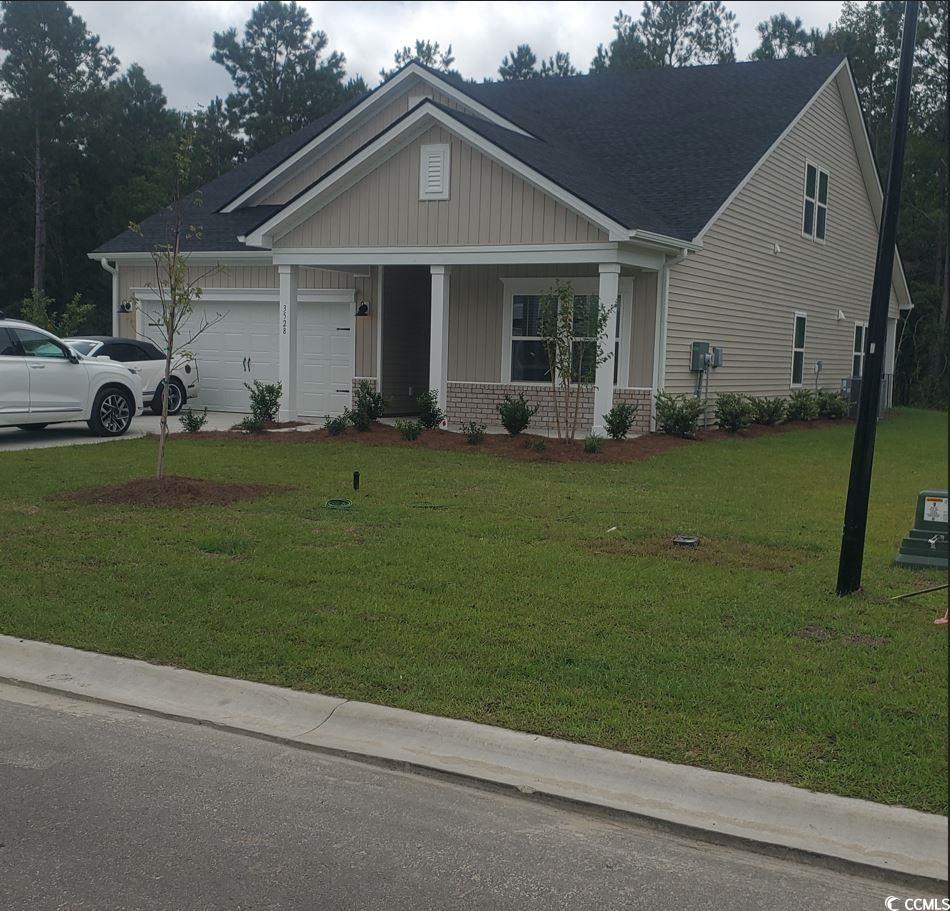
 MLS# 2418257
MLS# 2418257 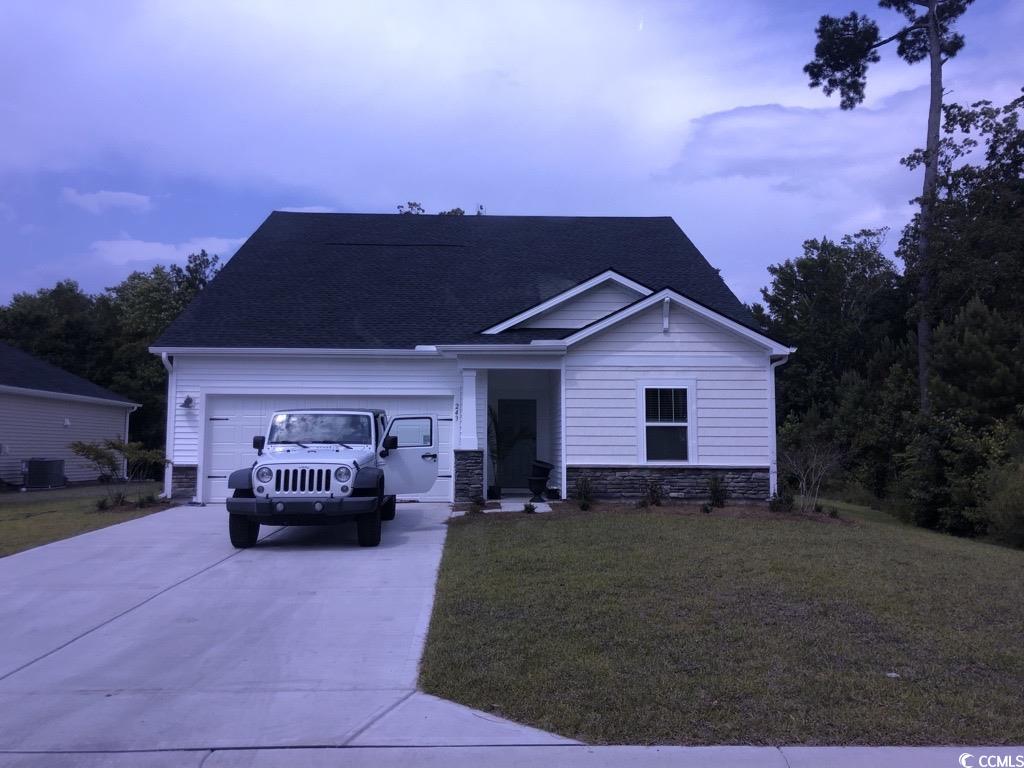
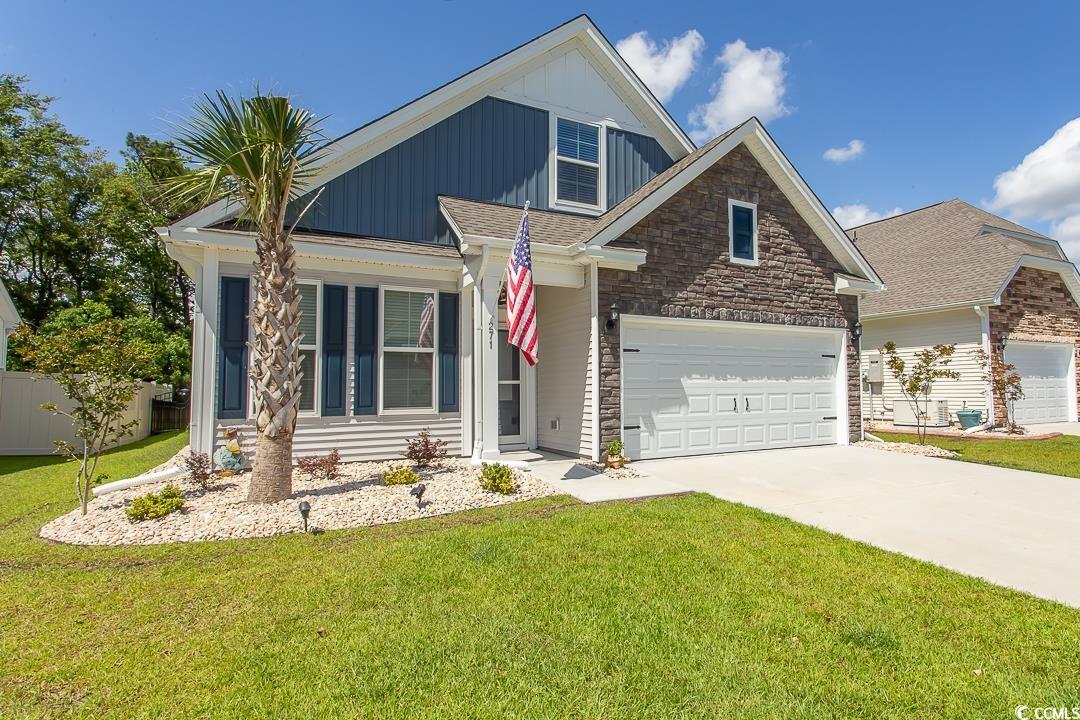
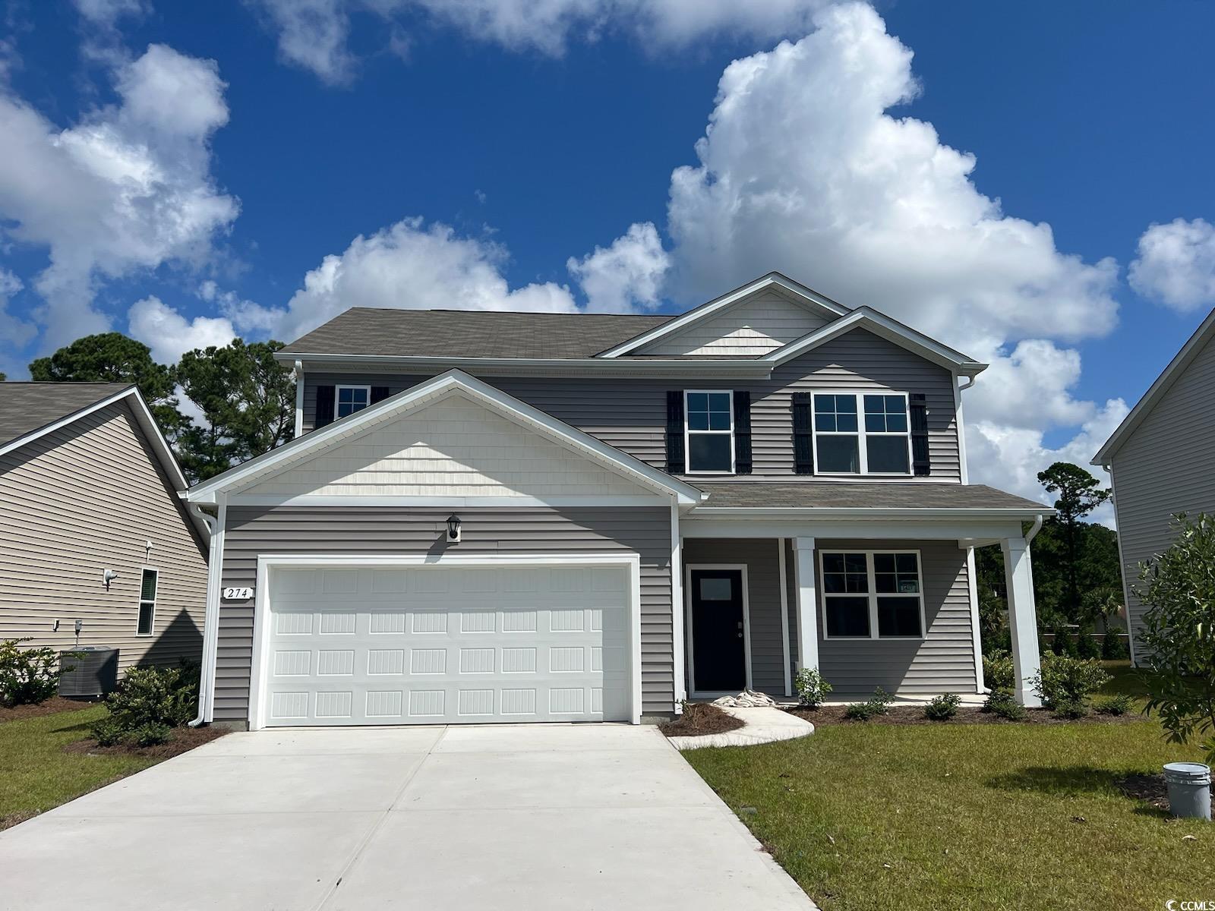
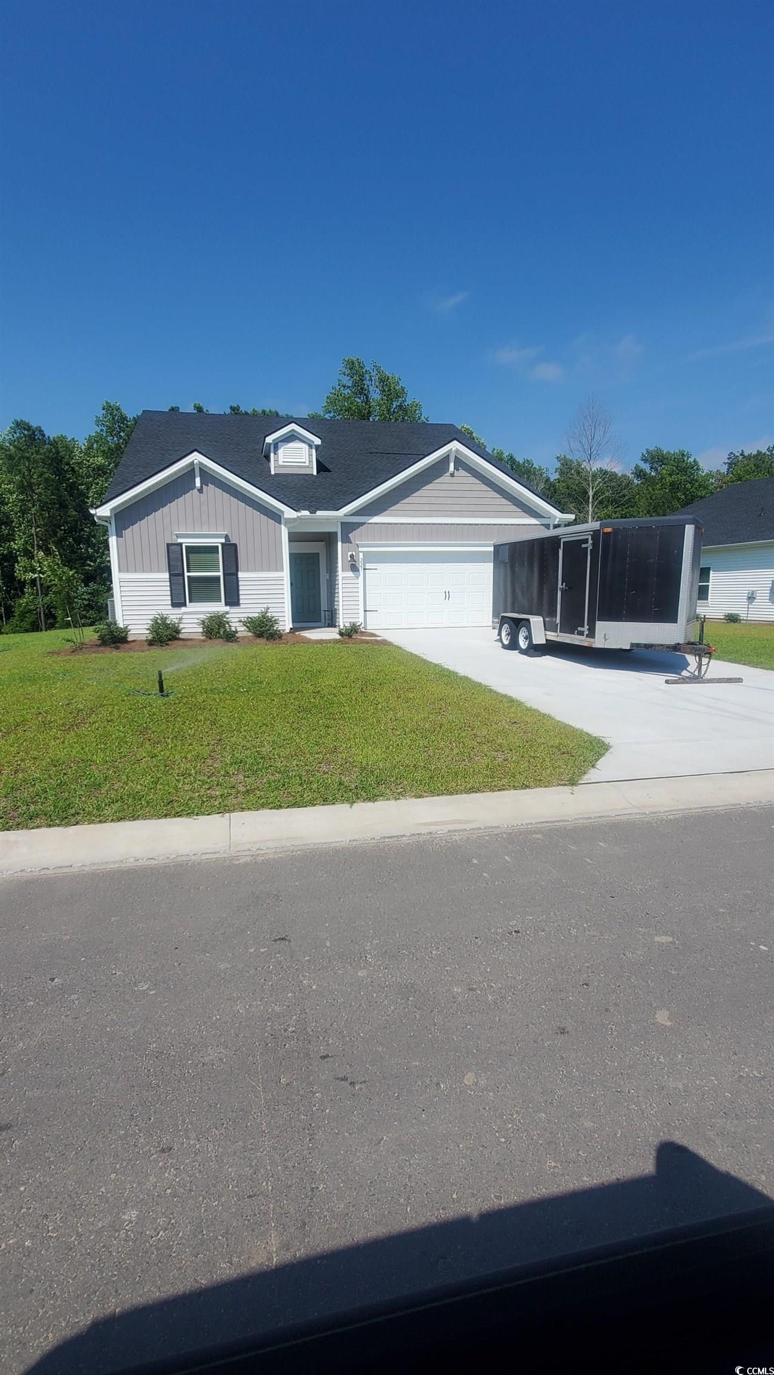
 Provided courtesy of © Copyright 2024 Coastal Carolinas Multiple Listing Service, Inc.®. Information Deemed Reliable but Not Guaranteed. © Copyright 2024 Coastal Carolinas Multiple Listing Service, Inc.® MLS. All rights reserved. Information is provided exclusively for consumers’ personal, non-commercial use,
that it may not be used for any purpose other than to identify prospective properties consumers may be interested in purchasing.
Images related to data from the MLS is the sole property of the MLS and not the responsibility of the owner of this website.
Provided courtesy of © Copyright 2024 Coastal Carolinas Multiple Listing Service, Inc.®. Information Deemed Reliable but Not Guaranteed. © Copyright 2024 Coastal Carolinas Multiple Listing Service, Inc.® MLS. All rights reserved. Information is provided exclusively for consumers’ personal, non-commercial use,
that it may not be used for any purpose other than to identify prospective properties consumers may be interested in purchasing.
Images related to data from the MLS is the sole property of the MLS and not the responsibility of the owner of this website.