Call Luke Anderson
Conway, SC 29526
- 3Beds
- 2Full Baths
- N/AHalf Baths
- 1,416SqFt
- 2016Year Built
- 0.19Acres
- MLS# 2414230
- Residential
- Detached
- Sold
- Approx Time on Market1 month, 5 days
- AreaConway To Longs Area--Between Rt 90 & Waccamaw River
- CountyHorry
- Subdivision Barons Bluff North
Overview
Welcome to your new home at 212 Grasmere Lake Circle in the picturesque city of Conway, SC. Imagine starting your day in this charming 3-bedroom, 2-bathroom residence, where the 15 ft vaulted ceilings and open space in the living room create a warm and inviting atmosphere. Enjoy your morning coffee while the ceiling fan provides a gentle breeze, setting the perfect tone for the day. The rest of the home offers 9ft ceilings. Step into the modern kitchen, equipped with stainless steel appliances, quartz countertops, recessed lighting, and natural gas for cooking. Preparing meals becomes a delightful experience in this well-appointed space. The open layout ensures you're always connected with family and friends, whether they're gathered in the living room or eat in kitchen. The luxury vinyl plank (LVP) flooring in the main area and primary bedroom adds a touch of elegance and durability to your home. Retreat to the primary bedroom, a true sanctuary featuring a trey ceiling and a ceiling fan for ultimate comfort. The spacious room offers a peaceful escape at the end of the day. Two additional bedrooms provide ample space for children, guests, or a home office, ensuring everyone has their own comfortable space. Outdoor living is a joy with a screened porch and patio, perfect for hosting barbecues or simply relaxing in your fenced-in yard. The 2-car finished garage, complete with pull-down stairs, a screen, and side door, provides convenient access and plenty of storage space. Beautiful exterior finish with brick veneer, vinyl siding and gutters. As part of this wonderful community Baron's Bluff North, you'll have access to a refreshing salt water pool, perfect for cooling off on hot summer days. Living at 212 Grasmere Lake Circle means enjoying a blend of modern amenities, comfort, and a vibrant community lifestyle. This home offers everything you need to create lasting memories. Schedule a viewing today and start envisioning your life in this beautiful home!
Sale Info
Listing Date: 06-13-2024
Sold Date: 07-19-2024
Aprox Days on Market:
1 month(s), 5 day(s)
Listing Sold:
3 month(s), 22 day(s) ago
Asking Price: $319,500
Selling Price: $312,000
Price Difference:
Reduced By $7,500
Agriculture / Farm
Grazing Permits Blm: ,No,
Horse: No
Grazing Permits Forest Service: ,No,
Grazing Permits Private: ,No,
Irrigation Water Rights: ,No,
Farm Credit Service Incl: ,No,
Crops Included: ,No,
Association Fees / Info
Hoa Frequency: Monthly
Hoa Fees: 70
Hoa: 1
Hoa Includes: CommonAreas, LegalAccounting, Pools, Trash
Community Features: GolfCartsOK, Pool
Assoc Amenities: OwnerAllowedGolfCart, PetRestrictions
Bathroom Info
Total Baths: 2.00
Fullbaths: 2
Bedroom Info
Beds: 3
Building Info
New Construction: No
Levels: One
Year Built: 2016
Mobile Home Remains: ,No,
Zoning: RES
Style: Ranch
Construction Materials: BrickVeneer, VinylSiding, WoodFrame
Builders Name: Beverly Homes
Builder Model: The Oak II
Buyer Compensation
Exterior Features
Spa: No
Patio and Porch Features: Patio, Porch, Screened
Pool Features: Community, OutdoorPool
Foundation: Slab
Exterior Features: Fence, SprinklerIrrigation, Patio
Financial
Lease Renewal Option: ,No,
Garage / Parking
Parking Capacity: 4
Garage: Yes
Carport: No
Parking Type: Attached, Garage, TwoCarGarage, GarageDoorOpener
Open Parking: No
Attached Garage: Yes
Garage Spaces: 2
Green / Env Info
Green Energy Efficient: Doors, Windows
Interior Features
Floor Cover: Carpet, LuxuryVinyl, LuxuryVinylPlank
Door Features: InsulatedDoors, StormDoors
Fireplace: No
Laundry Features: WasherHookup
Furnished: Unfurnished
Interior Features: Attic, PermanentAtticStairs, SplitBedrooms, BreakfastBar, BedroomonMainLevel, StainlessSteelAppliances, SolidSurfaceCounters
Appliances: Dishwasher, Disposal, Microwave, Range, Refrigerator, RangeHood
Lot Info
Lease Considered: ,No,
Lease Assignable: ,No,
Acres: 0.19
Land Lease: No
Lot Description: OutsideCityLimits, Rectangular
Misc
Pool Private: No
Pets Allowed: OwnerOnly, Yes
Offer Compensation
Other School Info
Property Info
County: Horry
View: No
Senior Community: No
Stipulation of Sale: None
Habitable Residence: ,No,
Property Sub Type Additional: Detached
Property Attached: No
Security Features: SecuritySystem
Disclosures: SellerDisclosure
Rent Control: No
Construction: Resale
Room Info
Basement: ,No,
Sold Info
Sold Date: 2024-07-19T00:00:00
Sqft Info
Building Sqft: 2040
Living Area Source: Builder
Sqft: 1416
Tax Info
Unit Info
Utilities / Hvac
Heating: Central, Electric, Gas
Cooling: CentralAir
Electric On Property: No
Cooling: Yes
Utilities Available: CableAvailable, ElectricityAvailable, NaturalGasAvailable, SewerAvailable, UndergroundUtilities, WaterAvailable
Heating: Yes
Water Source: Public
Waterfront / Water
Waterfront: No
Courtesy of Compass Carolinas, Llc
Call Luke Anderson


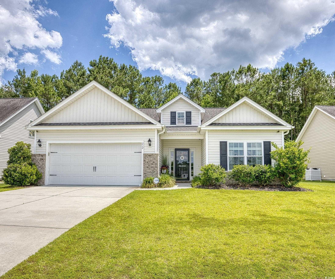
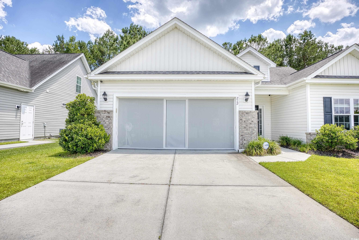
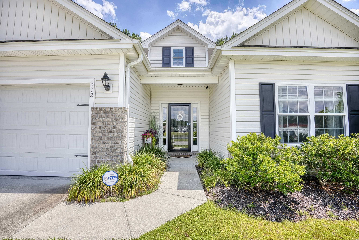
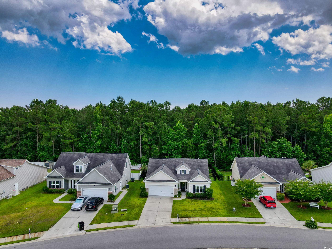
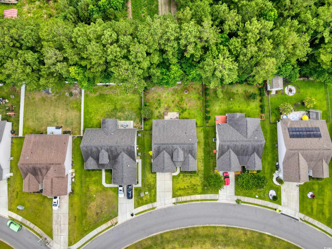
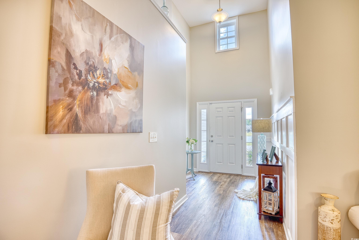
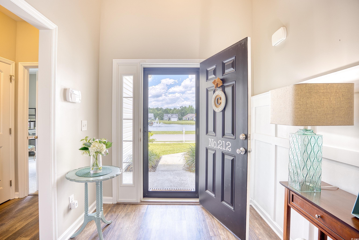
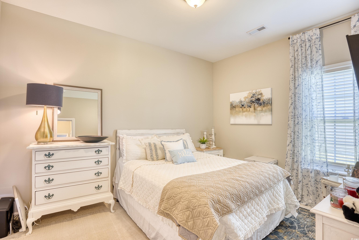
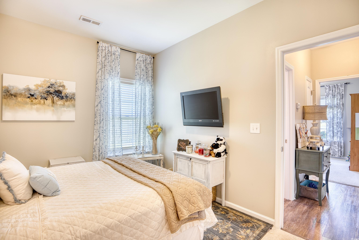
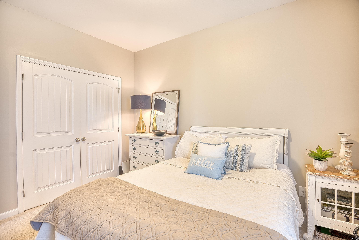
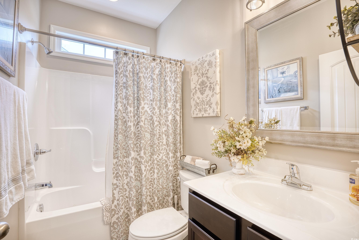
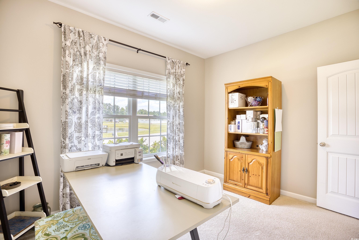
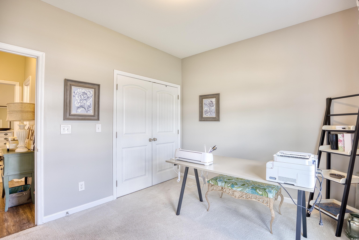
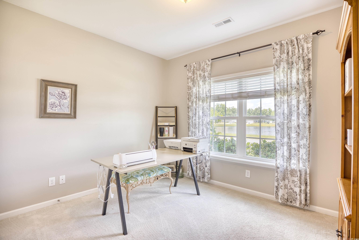
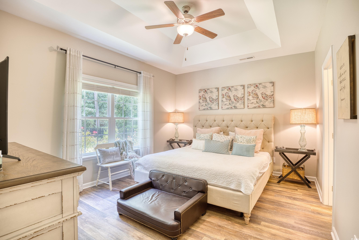
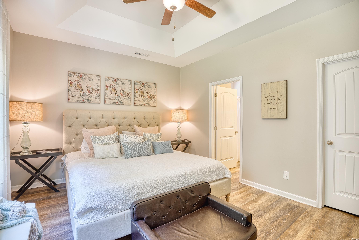
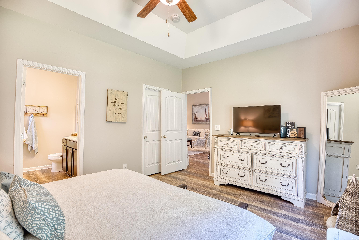
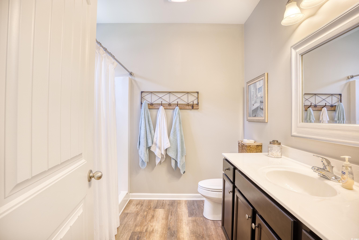
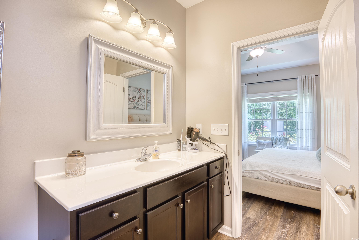
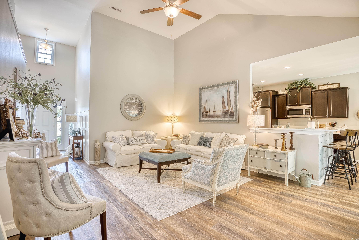
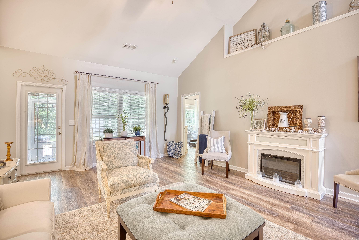
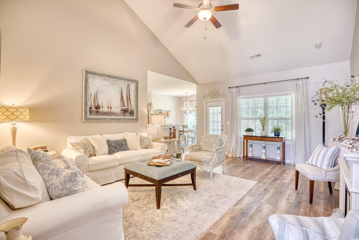
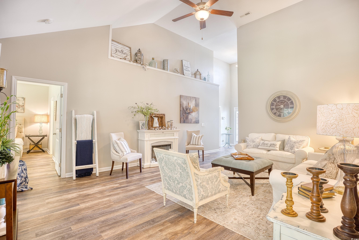
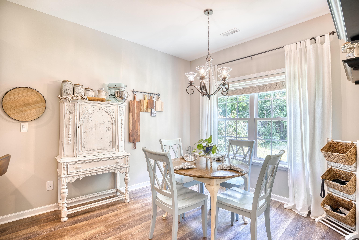
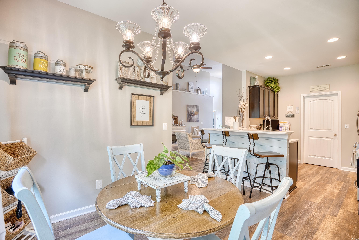
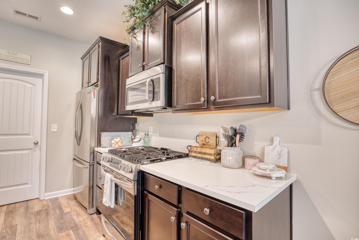
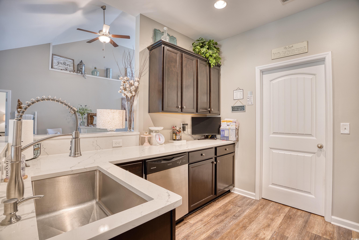
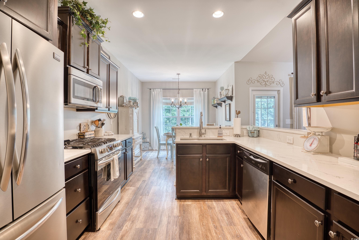
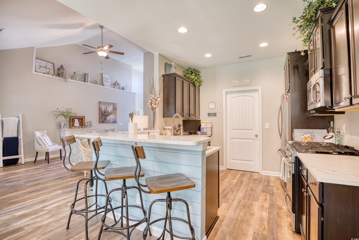
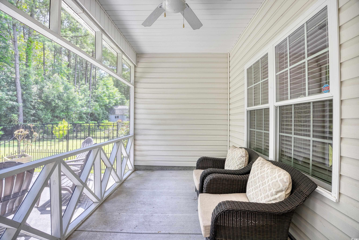
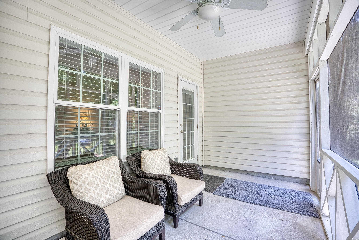
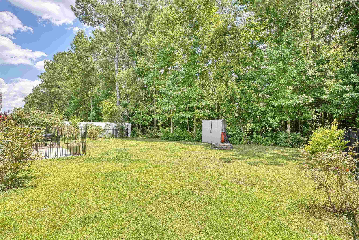
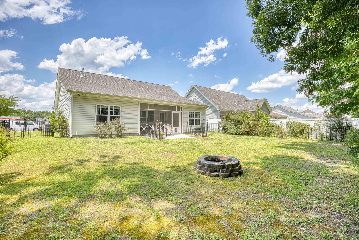
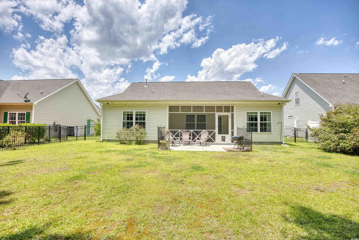
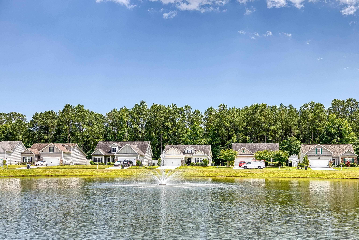
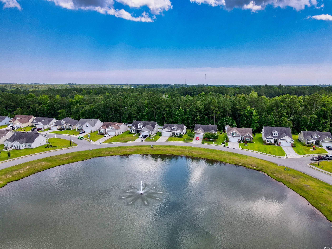
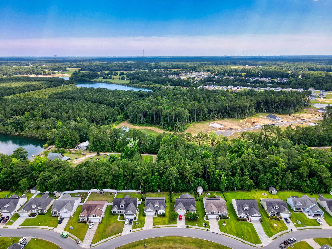
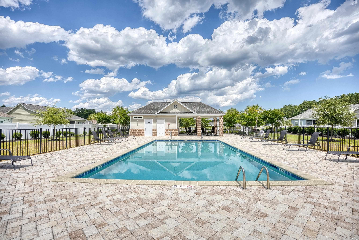
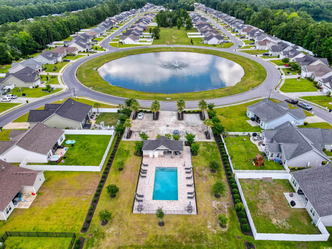
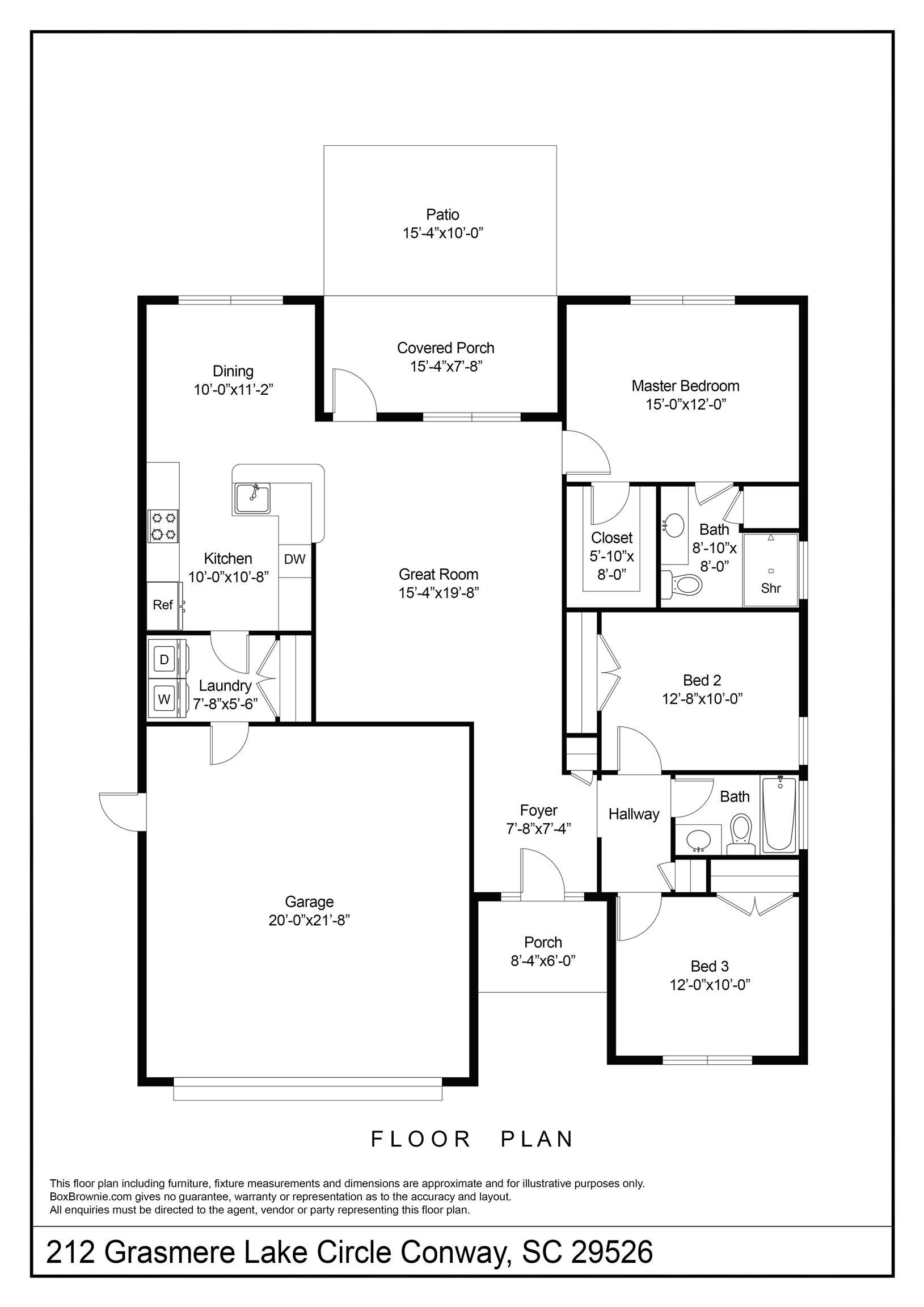
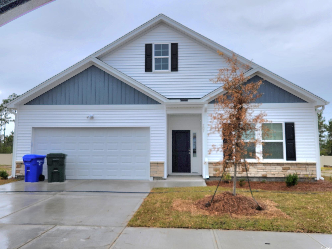
 MLS# 2424921
MLS# 2424921 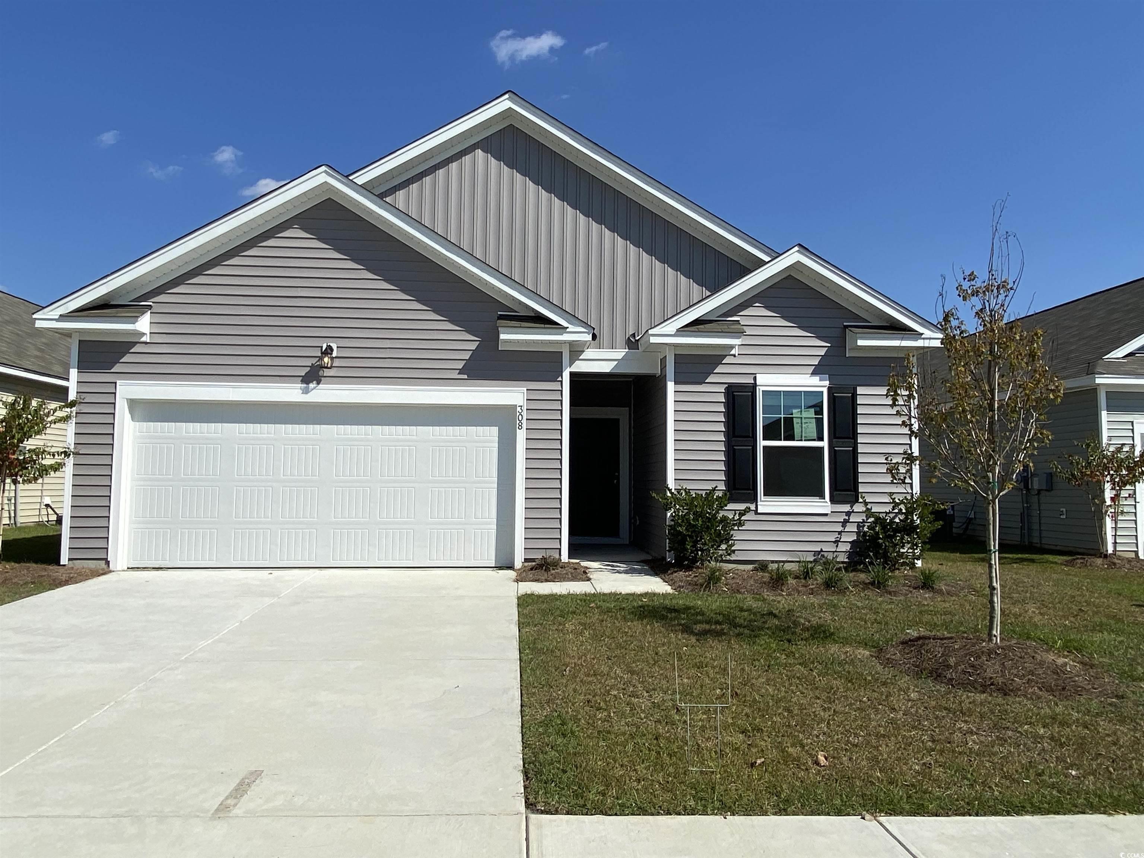
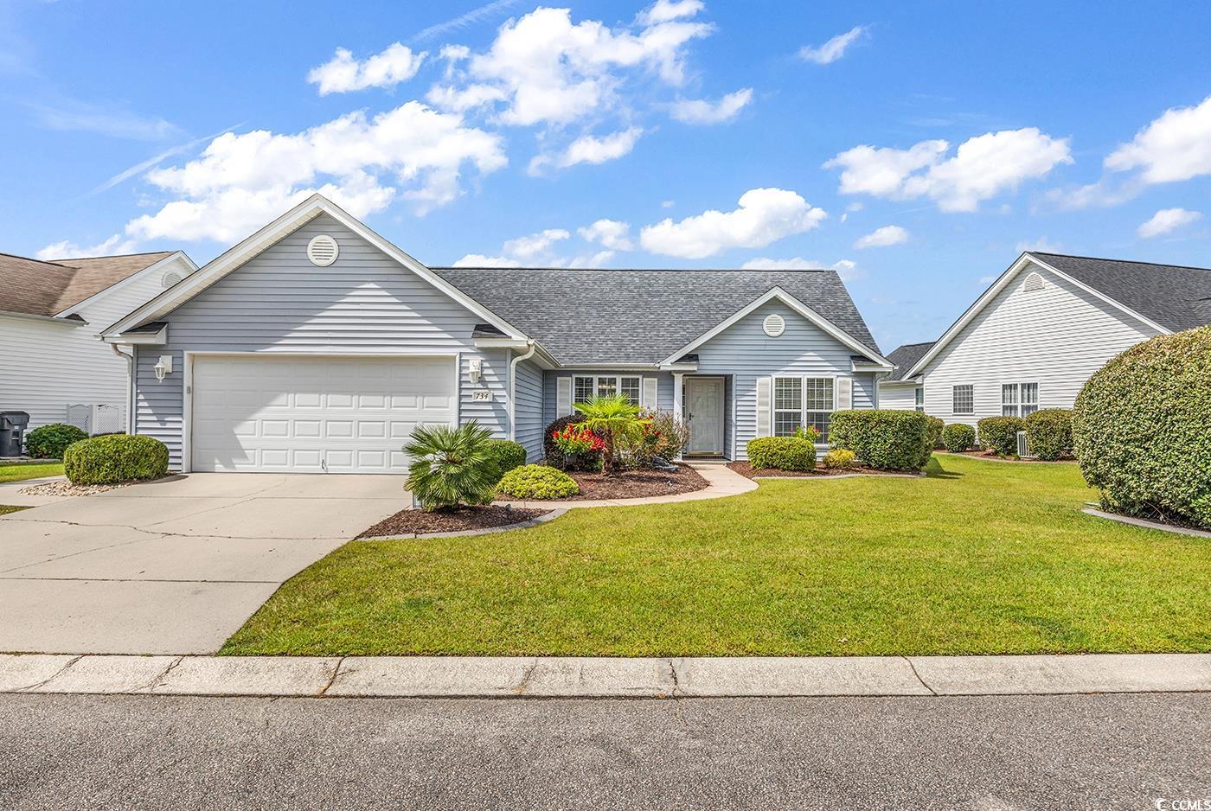
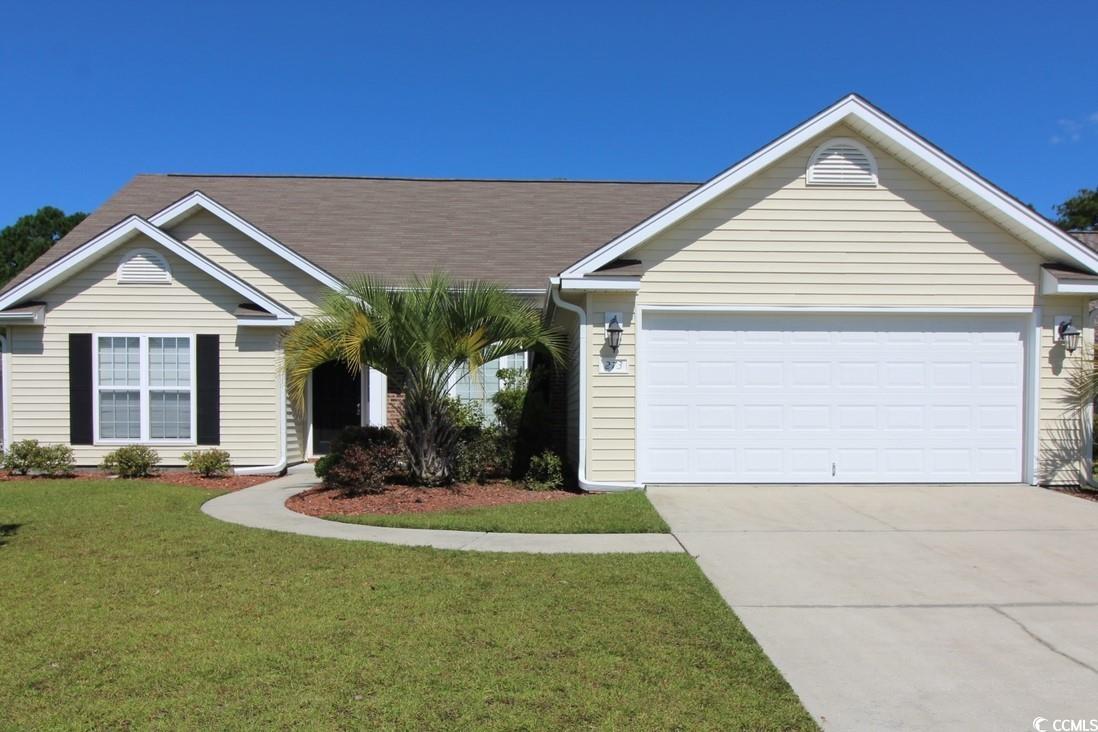
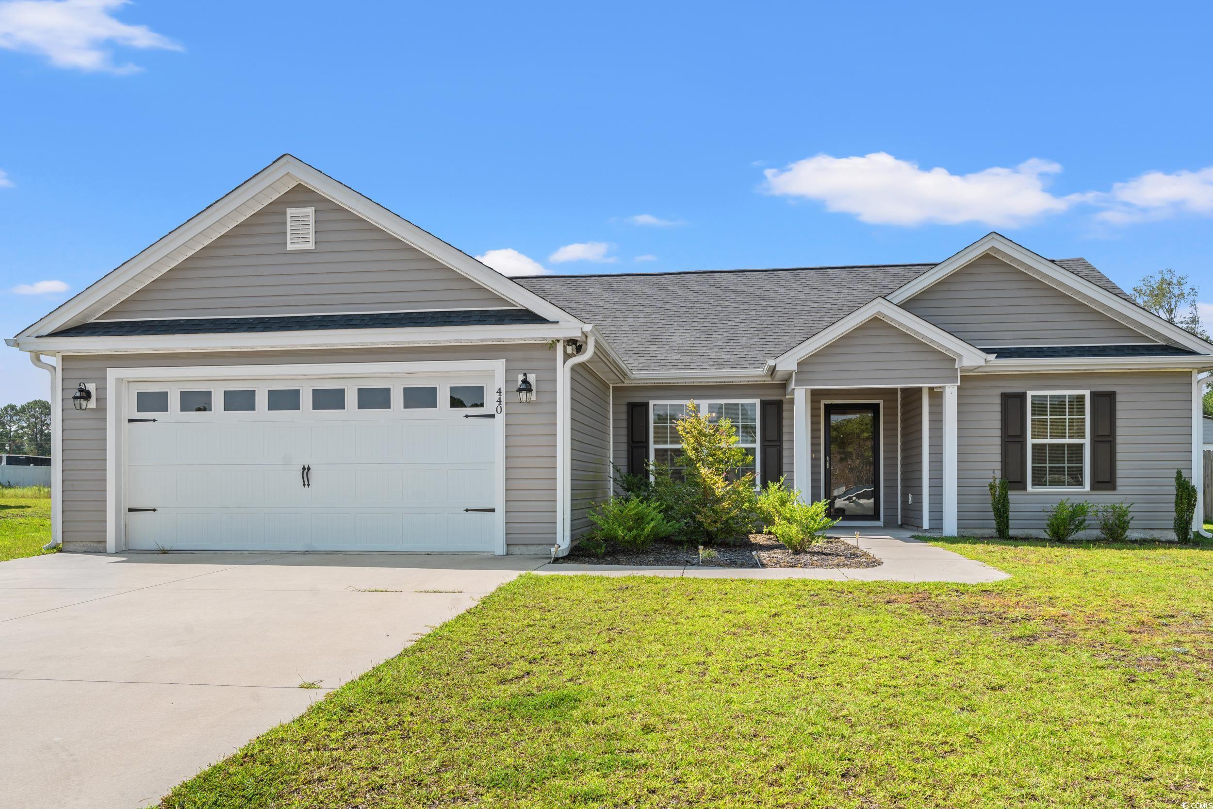
 Provided courtesy of © Copyright 2024 Coastal Carolinas Multiple Listing Service, Inc.®. Information Deemed Reliable but Not Guaranteed. © Copyright 2024 Coastal Carolinas Multiple Listing Service, Inc.® MLS. All rights reserved. Information is provided exclusively for consumers’ personal, non-commercial use,
that it may not be used for any purpose other than to identify prospective properties consumers may be interested in purchasing.
Images related to data from the MLS is the sole property of the MLS and not the responsibility of the owner of this website.
Provided courtesy of © Copyright 2024 Coastal Carolinas Multiple Listing Service, Inc.®. Information Deemed Reliable but Not Guaranteed. © Copyright 2024 Coastal Carolinas Multiple Listing Service, Inc.® MLS. All rights reserved. Information is provided exclusively for consumers’ personal, non-commercial use,
that it may not be used for any purpose other than to identify prospective properties consumers may be interested in purchasing.
Images related to data from the MLS is the sole property of the MLS and not the responsibility of the owner of this website.