Call Luke Anderson
Myrtle Beach, SC 29588
- 5Beds
- 4Full Baths
- 1Half Baths
- 4,825SqFt
- 2014Year Built
- 0.52Acres
- MLS# 2413555
- Residential
- Detached
- Sold
- Approx Time on Market4 months, 10 days
- AreaMyrtle Beach Area--South of 544 & West of 17 Bypass M.i. Horry County
- CountyHorry
- Subdivision Cypress River Plantation
Overview
Exquisite Estate in Sought-After Cypress River Plantation-Nestled in the prestigious Cypress River Plantation, this stunning estate offers unparalleled quality, comfort, and luxury. Designed by a local architect, no expense was spared in crafting this ultra-private retreat. Set on over half an acre, the home boasts a paver driveway, mature landscaping, and impressive curb appeal. As you enter through the main doors, you'll be greeted by soaring ceilings, a formal dining room on the left, and a spacious home office on the right, both featuring exquisite built-in cabinetry. The home is adorned with extensive millwork, heavy crown and base molding, tray and coffered ceilings, uplighting, and hickory wood floors throughout, except for the tiled wet areas. The gourmet chef?s kitchen is equipped with a double oven, dual fuel cooktop, breakfast area, pantry, and center island with a sink. From here, access the large, screened room perfect for al fresco dining. The main floor family room, complete with a gas fireplace, offers ample space for a large sectional or multiple furniture setups. The master suite, also on the main floor, features a huge walk-in closet, double vanities, garden tub, and a separate walk-in tile shower. Upstairs, you'll find two large bedrooms with hardwood floors, sharing a Jack and Jill bathroom. Another generously sized bedroom upstairs, with an en suite, could serve as a second master bedroom. Ample storage is a highlight throughout this home. With over 4,800 heated square feet, this home provides versatile living options for families, multi-generational living, or a mother-in-law suite. The lower level, designed as a walkout basement, leads to your outdoor oasis. This level features a sprawling family/entertainment room with a slate pool table (conveys with the sale), a kitchenette with a full-size refrigerator and sink, and plenty of counter space and storage. Additionally, there's a fifth non-conforming bedroom (no closet), a flexible ""train room,"" and another full bath. Step outside to your beautiful paver patio and in-ground saltwater pool with a waterfall and soaking ledge. The pool area with amazing lake views is enhanced by a retaining wall for extra privacy and stairs leading up to the main level. A large golf cart garage on the pool level offers storage, project space, a man cave, or a pool house bar with access to the lower level. Construction highlights include hurricane-proof windows on the third floor, 2x6 exterior walls, insulated interior walls, a sound system in the living room, basement, and outside areas, new HVAC systems within the last three years, and a 100-gallon propane tank. Shutters up front and blinds throughout add to the home's charm. Cypress River Plantation is a gated community with direct access to the Intracoastal Waterway, featuring a private neighborhood ramp, day docks, boat and RV storage, clubhouse, resort-style swimming pool, community fireplace and grills, and courts for tennis, pickleball, and basketball. Experience the epitome of luxury living in this exceptional Cypress River Plantation estate.
Sale Info
Listing Date: 06-05-2024
Sold Date: 10-16-2024
Aprox Days on Market:
4 month(s), 10 day(s)
Listing Sold:
25 day(s) ago
Asking Price: $1,476,000
Selling Price: $1,175,000
Price Difference:
Reduced By $74,000
Agriculture / Farm
Grazing Permits Blm: ,No,
Horse: No
Grazing Permits Forest Service: ,No,
Grazing Permits Private: ,No,
Irrigation Water Rights: ,No,
Farm Credit Service Incl: ,No,
Crops Included: ,No,
Association Fees / Info
Hoa Frequency: Monthly
Hoa Fees: 170
Hoa: 1
Hoa Includes: AssociationManagement, CommonAreas, LegalAccounting, Pools, Recycling, Security, Trash
Community Features: Clubhouse, GolfCartsOk, Gated, RecreationArea, TennisCourts, LongTermRentalAllowed, Pool
Assoc Amenities: Clubhouse, Gated, OwnerAllowedGolfCart, OwnerAllowedMotorcycle, PetRestrictions, Security, TennisCourts, TenantAllowedMotorcycle
Bathroom Info
Total Baths: 5.00
Halfbaths: 1
Fullbaths: 4
Bedroom Info
Beds: 5
Building Info
New Construction: No
Levels: ThreeOrMore
Year Built: 2014
Mobile Home Remains: ,No,
Zoning: GR
Style: Traditional
Construction Materials: HardiplankType
Buyer Compensation
Exterior Features
Spa: No
Patio and Porch Features: RearPorch, Patio, Porch, Screened
Pool Features: Community, OutdoorPool, Private
Foundation: Other
Exterior Features: Fence, Porch, Patio
Financial
Lease Renewal Option: ,No,
Garage / Parking
Parking Capacity: 6
Garage: Yes
Carport: No
Parking Type: Attached, Garage, TwoCarGarage, GarageDoorOpener
Open Parking: No
Attached Garage: Yes
Garage Spaces: 2
Green / Env Info
Interior Features
Floor Cover: Tile, Wood
Fireplace: Yes
Laundry Features: WasherHookup
Furnished: Unfurnished
Interior Features: Fireplace, SplitBedrooms, BreakfastBar, BedroomOnMainLevel, BreakfastArea, InLawFloorplan, KitchenIsland, SolidSurfaceCounters
Appliances: DoubleOven, Dishwasher, Microwave, Range, Refrigerator, RangeHood
Lot Info
Lease Considered: ,No,
Lease Assignable: ,No,
Acres: 0.52
Lot Size: 82x213x127x242
Land Lease: No
Lot Description: IrregularLot, LakeFront, OutsideCityLimits, PondOnLot
Misc
Pool Private: Yes
Pets Allowed: OwnerOnly, Yes
Offer Compensation
Other School Info
Property Info
County: Horry
View: No
Senior Community: No
Stipulation of Sale: None
Habitable Residence: ,No,
Property Sub Type Additional: Detached
Property Attached: No
Security Features: GatedCommunity, SmokeDetectors, SecurityService
Disclosures: CovenantsRestrictionsDisclosure
Rent Control: No
Construction: Resale
Room Info
Basement: ,No,
Sold Info
Sold Date: 2024-10-16T00:00:00
Sqft Info
Building Sqft: 5770
Living Area Source: Owner
Sqft: 4825
Tax Info
Unit Info
Utilities / Hvac
Heating: Central, Electric
Cooling: CentralAir
Electric On Property: No
Cooling: Yes
Utilities Available: CableAvailable, ElectricityAvailable, PhoneAvailable, SewerAvailable, UndergroundUtilities, WaterAvailable
Heating: Yes
Water Source: Public
Waterfront / Water
Waterfront: Yes
Waterfront Features: Pond
Schools
Elem: Saint James Elementary School
Middle: Saint James Middle School
High: Saint James High School
Courtesy of Century 21 The Harrelson Group
Call Luke Anderson


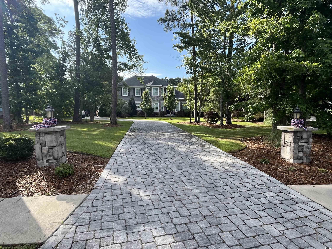
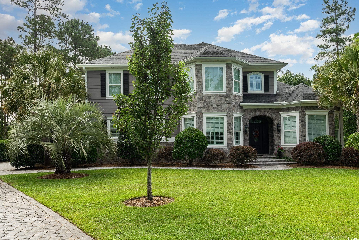
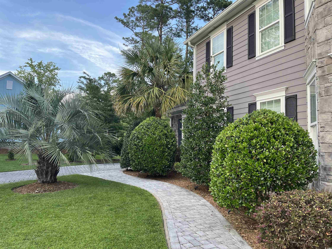
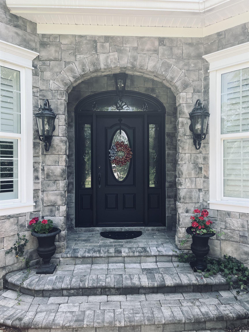
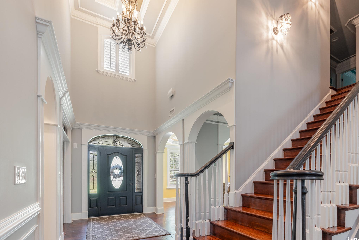
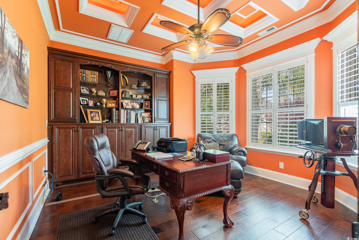
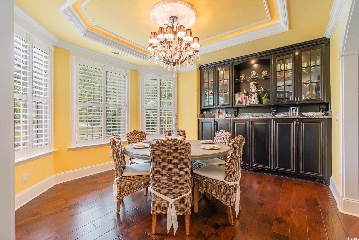
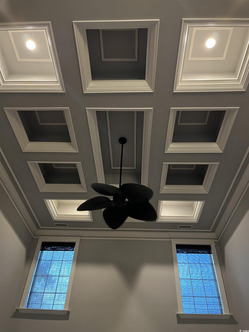

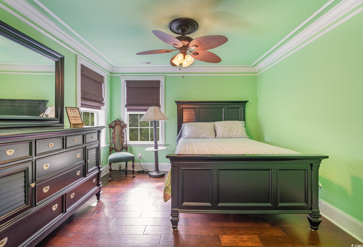
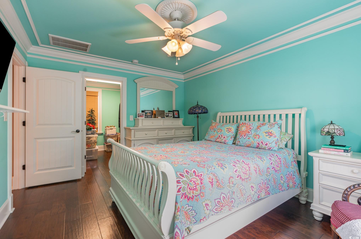
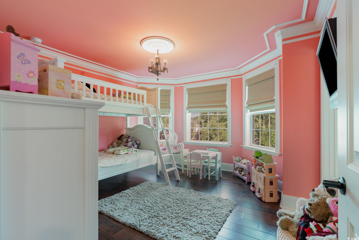
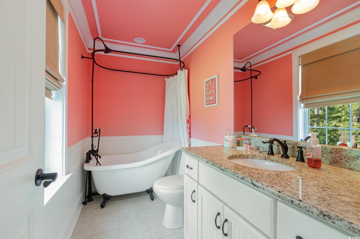
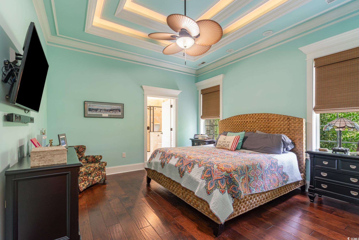
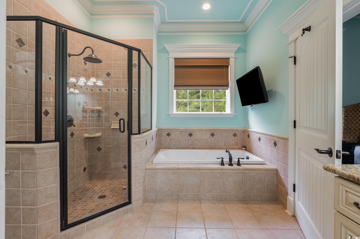
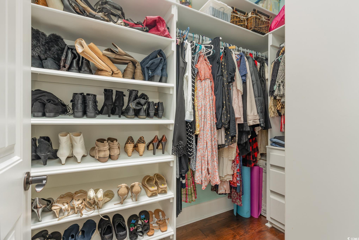
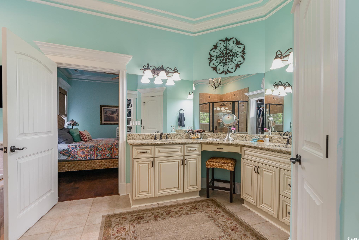
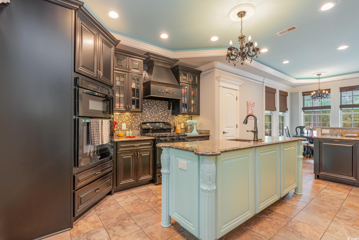
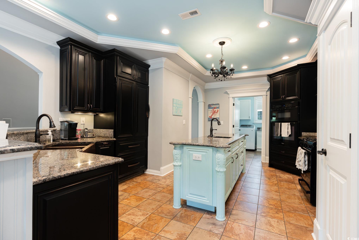
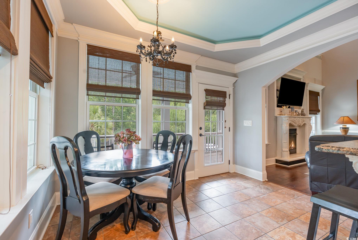
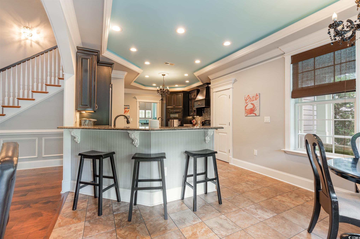
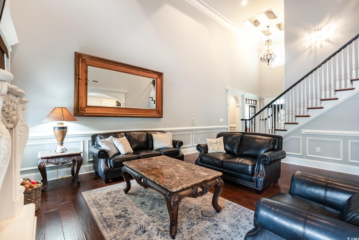
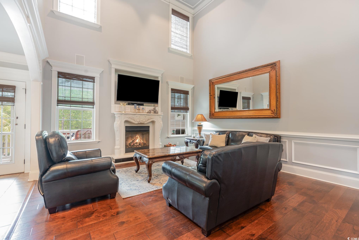
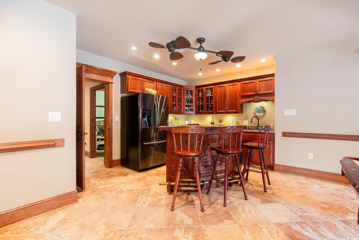
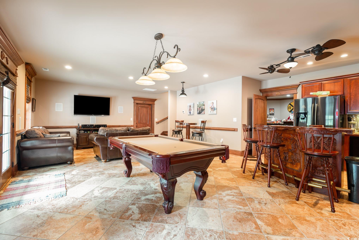
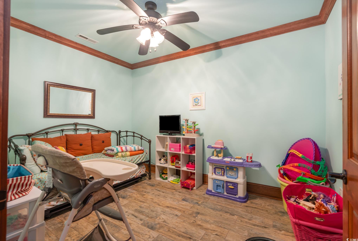
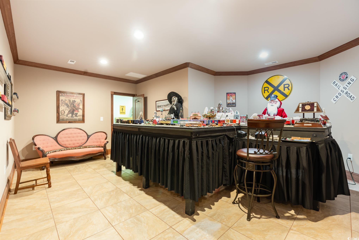
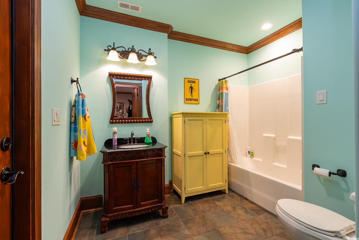
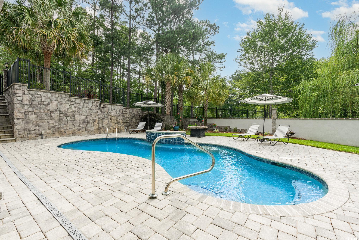
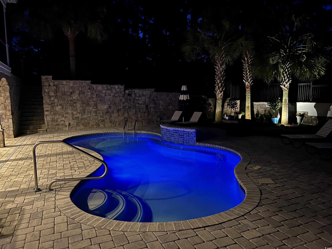
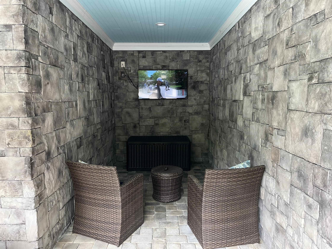
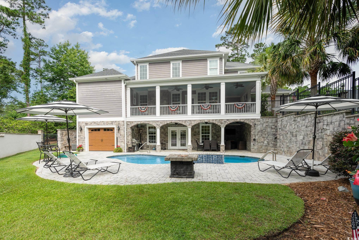
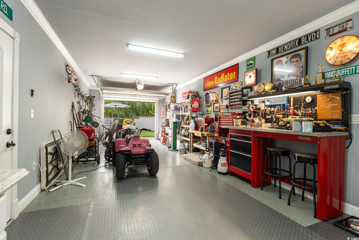
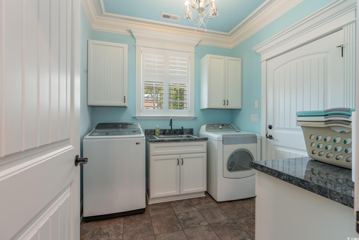
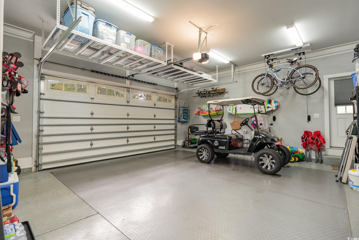
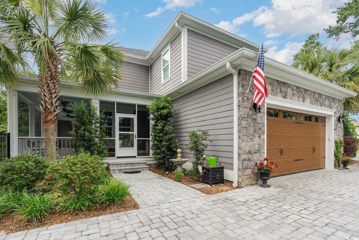
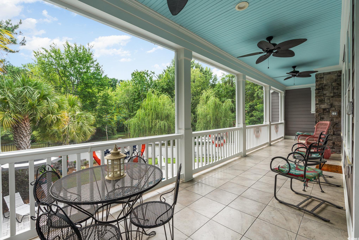
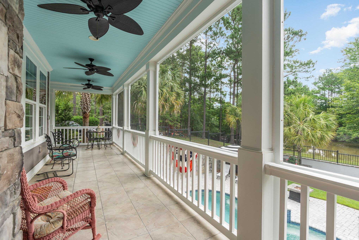
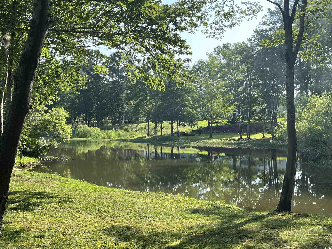
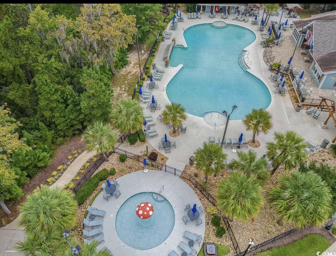
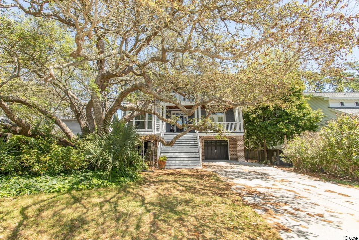
 MLS# 2210851
MLS# 2210851 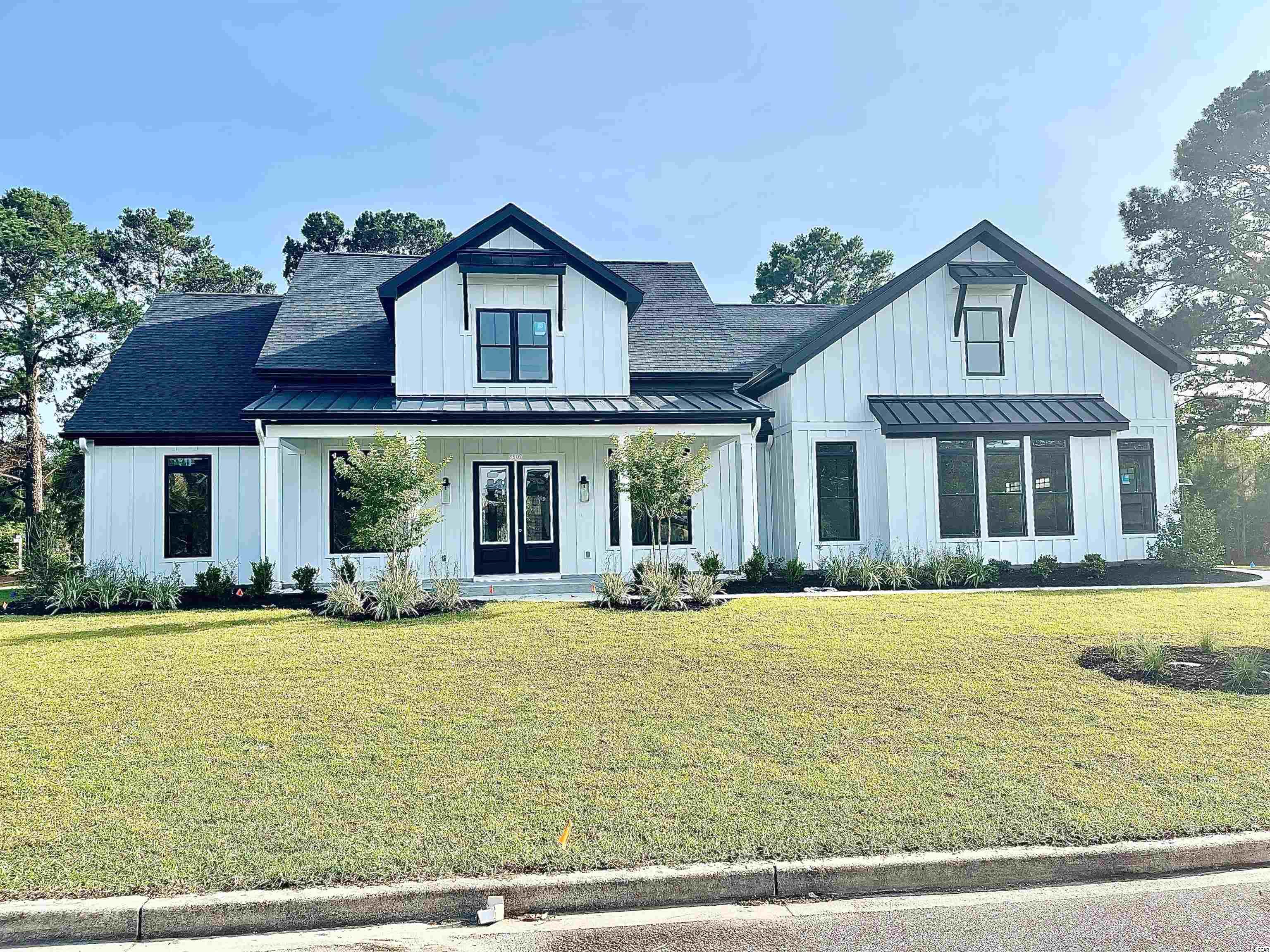
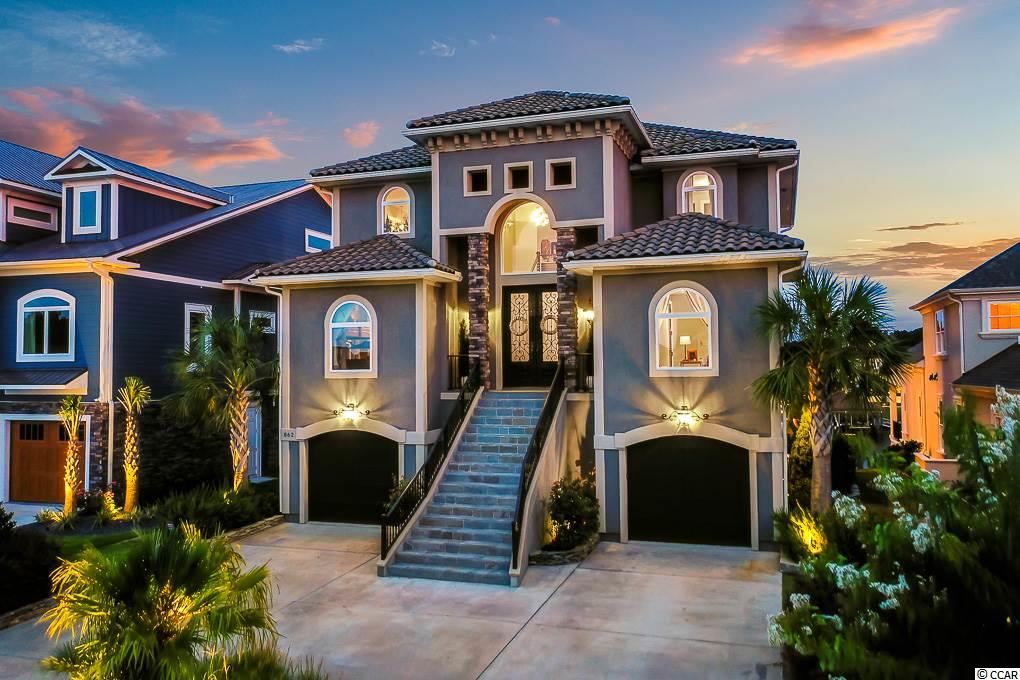
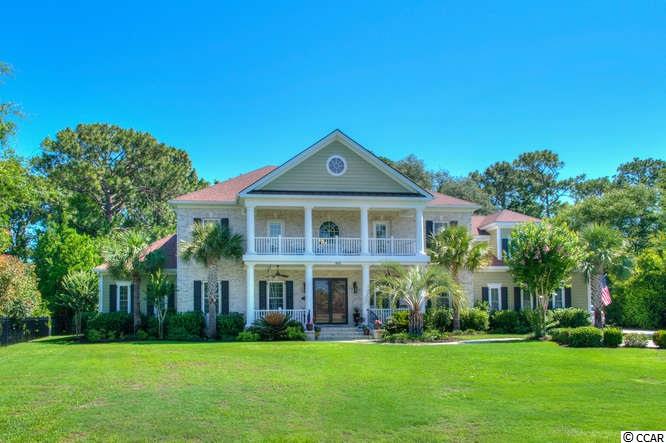
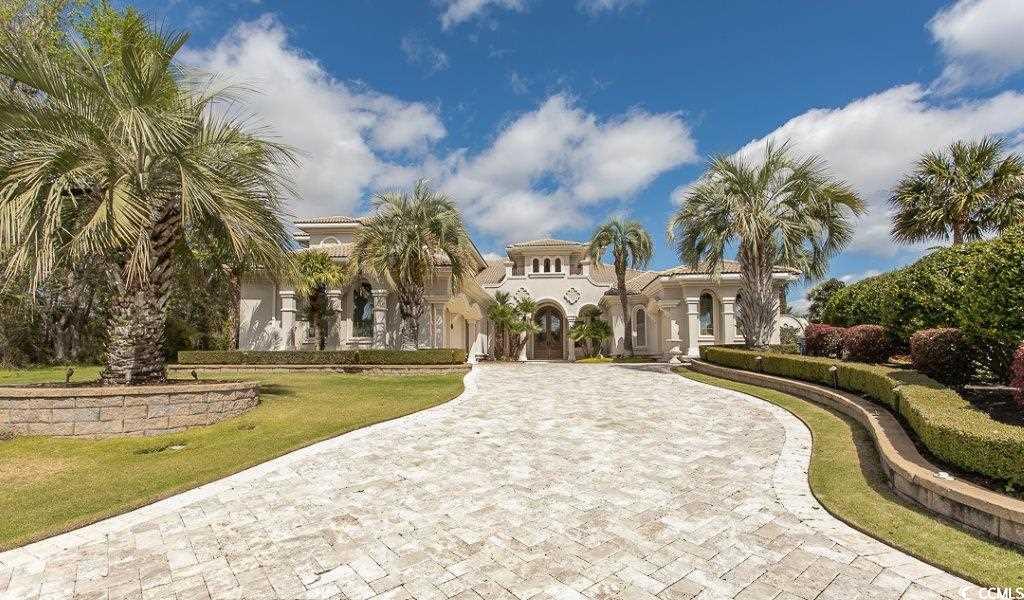
 Provided courtesy of © Copyright 2024 Coastal Carolinas Multiple Listing Service, Inc.®. Information Deemed Reliable but Not Guaranteed. © Copyright 2024 Coastal Carolinas Multiple Listing Service, Inc.® MLS. All rights reserved. Information is provided exclusively for consumers’ personal, non-commercial use,
that it may not be used for any purpose other than to identify prospective properties consumers may be interested in purchasing.
Images related to data from the MLS is the sole property of the MLS and not the responsibility of the owner of this website.
Provided courtesy of © Copyright 2024 Coastal Carolinas Multiple Listing Service, Inc.®. Information Deemed Reliable but Not Guaranteed. © Copyright 2024 Coastal Carolinas Multiple Listing Service, Inc.® MLS. All rights reserved. Information is provided exclusively for consumers’ personal, non-commercial use,
that it may not be used for any purpose other than to identify prospective properties consumers may be interested in purchasing.
Images related to data from the MLS is the sole property of the MLS and not the responsibility of the owner of this website.