Call Luke Anderson
Loris, SC 29569
- 3Beds
- 2Full Baths
- N/AHalf Baths
- 2,676SqFt
- 1992Year Built
- 1.14Acres
- MLS# 2413398
- Residential
- Detached
- Sold
- Approx Time on Market1 month, 21 days
- AreaLoris Area--Central Includes City of Loris
- CountyHorry
- Subdivision Not within a Subdivision
Overview
A must see recently renovated one-of-a-kind brick ranch offers the perfect blend of peace, privacy, and property with no HOA. It boasts a unique surprise: a separate structure with approximately 900 sq ft living space and a large workshop. The property is nestled on a quiet corner lot with over an acre of level land. The renovations include updated kitchen, new flooring throughout the house and apartment, new appliances, new heating/cooling unit, and both roofs replaced in 2018. Imagine yourself sipping sweet tea on the wide, welcoming front porch. Embrace single-story living at its finest as you step inside and are greeted by the vaulted ceilings and new flooring throughout. The split-bedroom floor plan ensures privacy and comfort for everyone. while the updated kitchen boasts gleaming new stainless steel appliances, butcher block countertops, a farmhouse sink, and updated lighting. The generous composite wood rear deck offers additional outdoor living space and attached, spacious, 2-car garage provides ample parking and additional storage. The additional structure is a self-contained unit boasting a family room, kitchen, bedroom, and full bath - perfect for extended family, guests, or potential rental income. This versatile space can be used as a guest suite, home office, game room, or anything your heart desires. The possibilities continue with a massive 30'x28' workshop with power and a roll-up door, ideal for hobbies, storage, or even a home business. Meticulously maintained, this property offers a rare find in Loris. Don't miss your chance to own this slice of paradise!
Sale Info
Listing Date: 06-03-2024
Sold Date: 07-25-2024
Aprox Days on Market:
1 month(s), 21 day(s)
Listing Sold:
3 month(s), 13 day(s) ago
Asking Price: $414,900
Selling Price: $414,900
Price Difference:
Same as list price
Agriculture / Farm
Grazing Permits Blm: ,No,
Horse: No
Grazing Permits Forest Service: ,No,
Grazing Permits Private: ,No,
Irrigation Water Rights: ,No,
Farm Credit Service Incl: ,No,
Crops Included: ,No,
Association Fees / Info
Hoa Frequency: Monthly
Hoa: No
Bathroom Info
Total Baths: 2.00
Fullbaths: 2
Bedroom Info
Beds: 3
Building Info
New Construction: No
Levels: One
Year Built: 1992
Mobile Home Remains: ,No,
Zoning: FA
Style: Ranch
Construction Materials: Brick, WoodFrame
Buyer Compensation
Exterior Features
Spa: No
Patio and Porch Features: Deck, FrontPorch, Patio
Exterior Features: Deck, Patio, Storage
Financial
Lease Renewal Option: ,No,
Garage / Parking
Parking Capacity: 6
Garage: Yes
Carport: No
Parking Type: Attached, Garage, TwoCarGarage
Open Parking: No
Attached Garage: Yes
Garage Spaces: 2
Green / Env Info
Interior Features
Floor Cover: Carpet, Laminate, Tile
Fireplace: No
Laundry Features: WasherHookup
Furnished: Unfurnished
Interior Features: Attic, PermanentAtticStairs, SplitBedrooms, InLawFloorplan, StainlessSteelAppliances, Workshop
Appliances: Dishwasher, Range, Refrigerator, RangeHood, Dryer, Washer
Lot Info
Lease Considered: ,No,
Lease Assignable: ,No,
Acres: 1.14
Land Lease: No
Lot Description: CornerLot
Misc
Pool Private: No
Offer Compensation
Other School Info
Property Info
County: Horry
View: No
Senior Community: No
Stipulation of Sale: None
Habitable Residence: ,No,
Property Sub Type Additional: Detached
Property Attached: No
Rent Control: No
Construction: Resale
Room Info
Basement: ,No,
Sold Info
Sold Date: 2024-07-25T00:00:00
Sqft Info
Building Sqft: 2676
Living Area Source: PublicRecords
Sqft: 2676
Tax Info
Unit Info
Utilities / Hvac
Heating: Central, Electric
Cooling: CentralAir
Electric On Property: No
Cooling: Yes
Sewer: SepticTank
Utilities Available: SepticAvailable
Heating: Yes
Waterfront / Water
Waterfront: No
Courtesy of Re/max Southern Shores Nmb - Cell: 843-446-3022
Call Luke Anderson


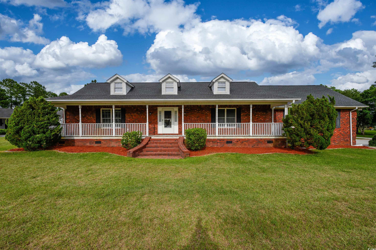
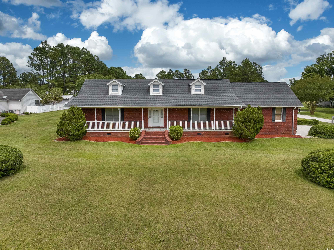
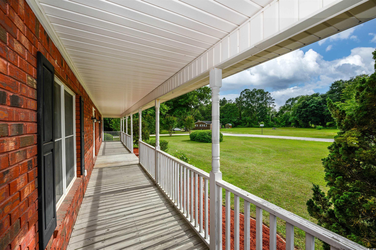
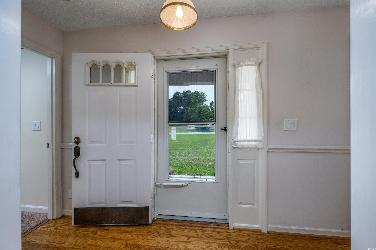
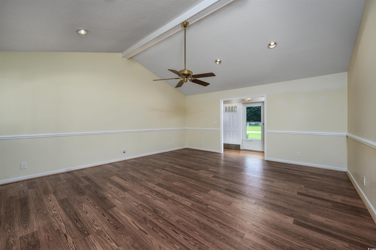
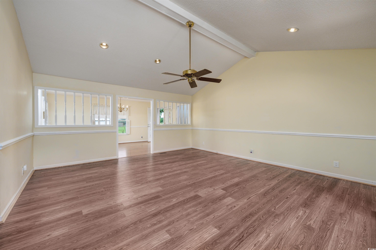
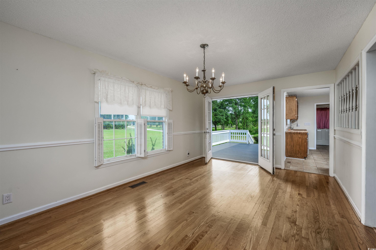
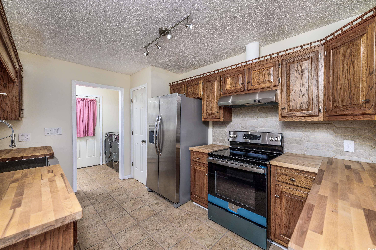
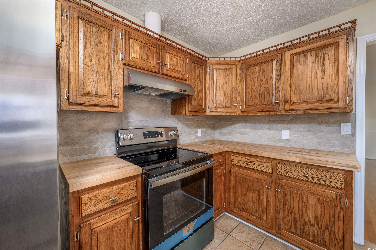
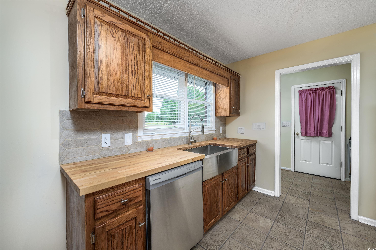
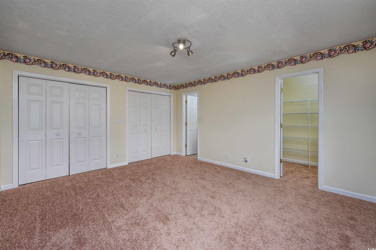
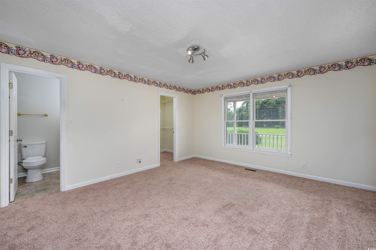
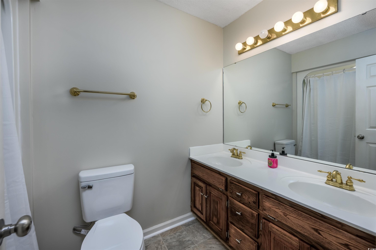
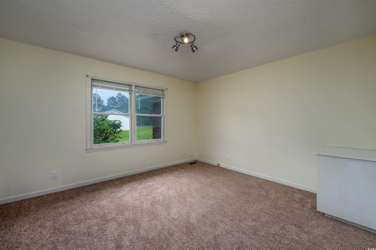
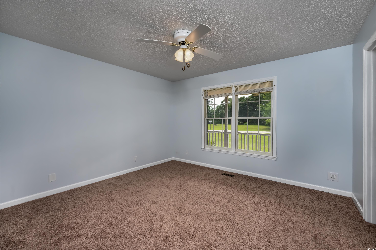
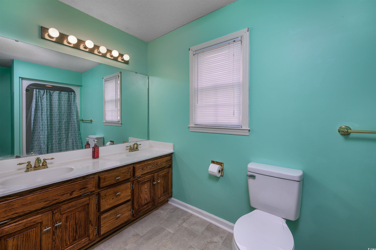

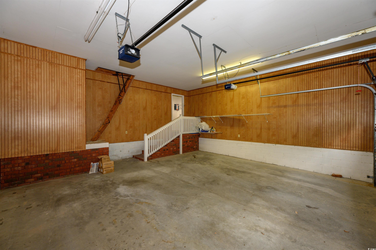
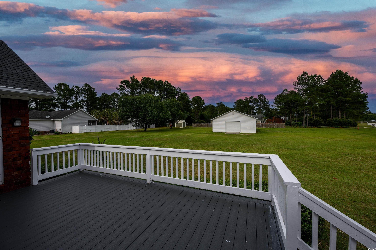
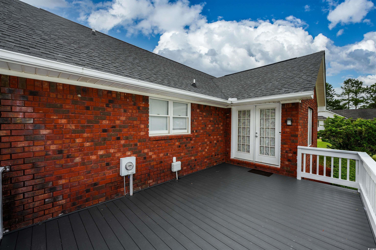
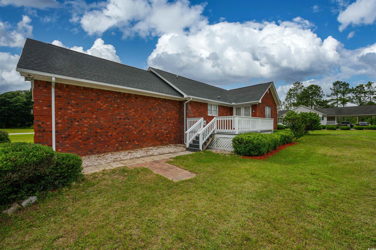
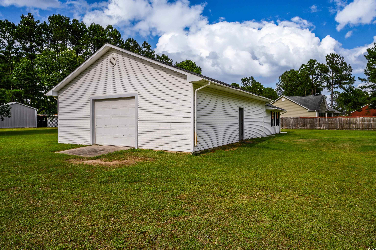
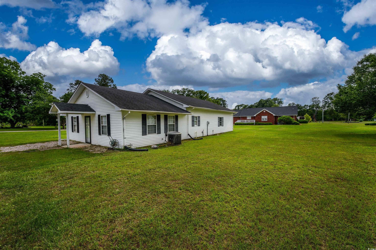
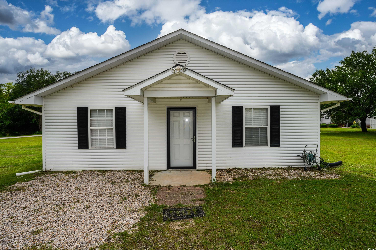
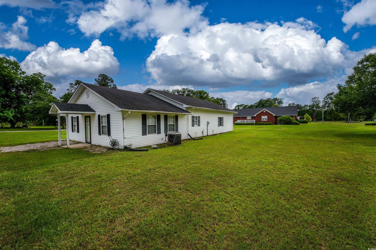
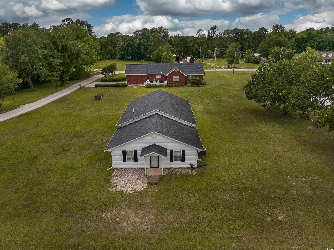
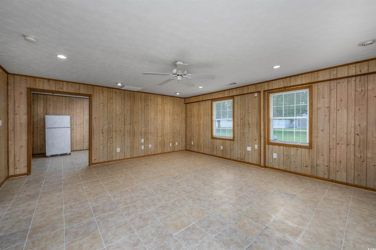
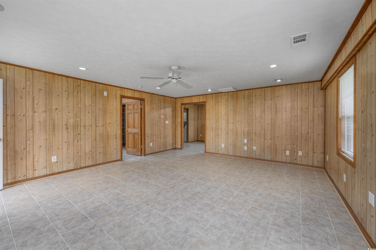
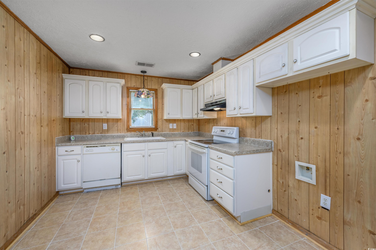
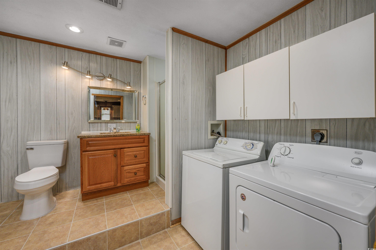
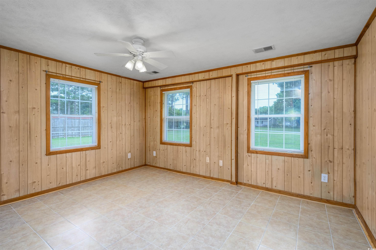
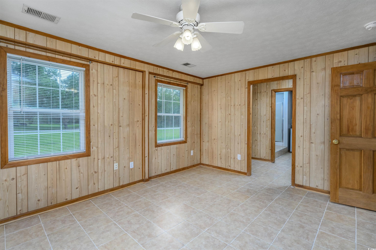
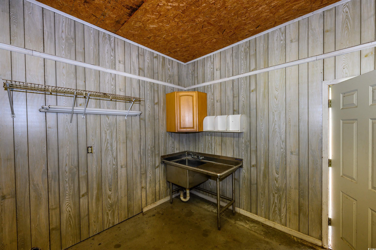
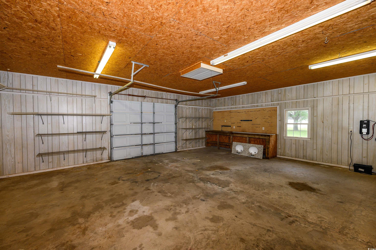
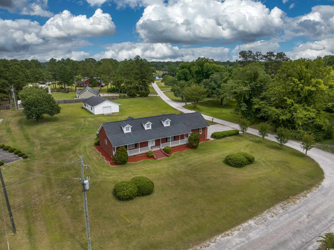
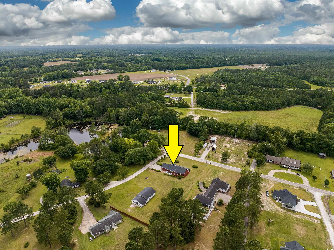
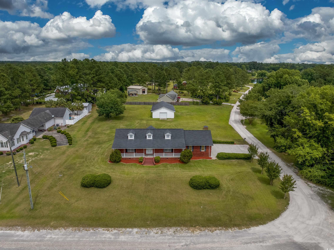
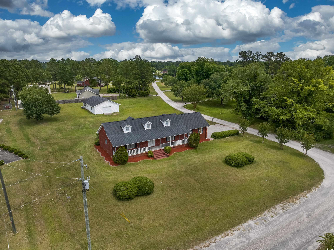
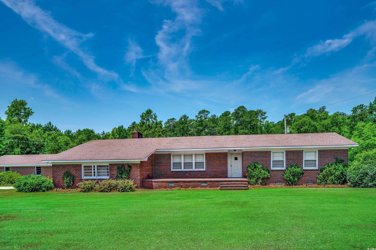
 MLS# 2414578
MLS# 2414578 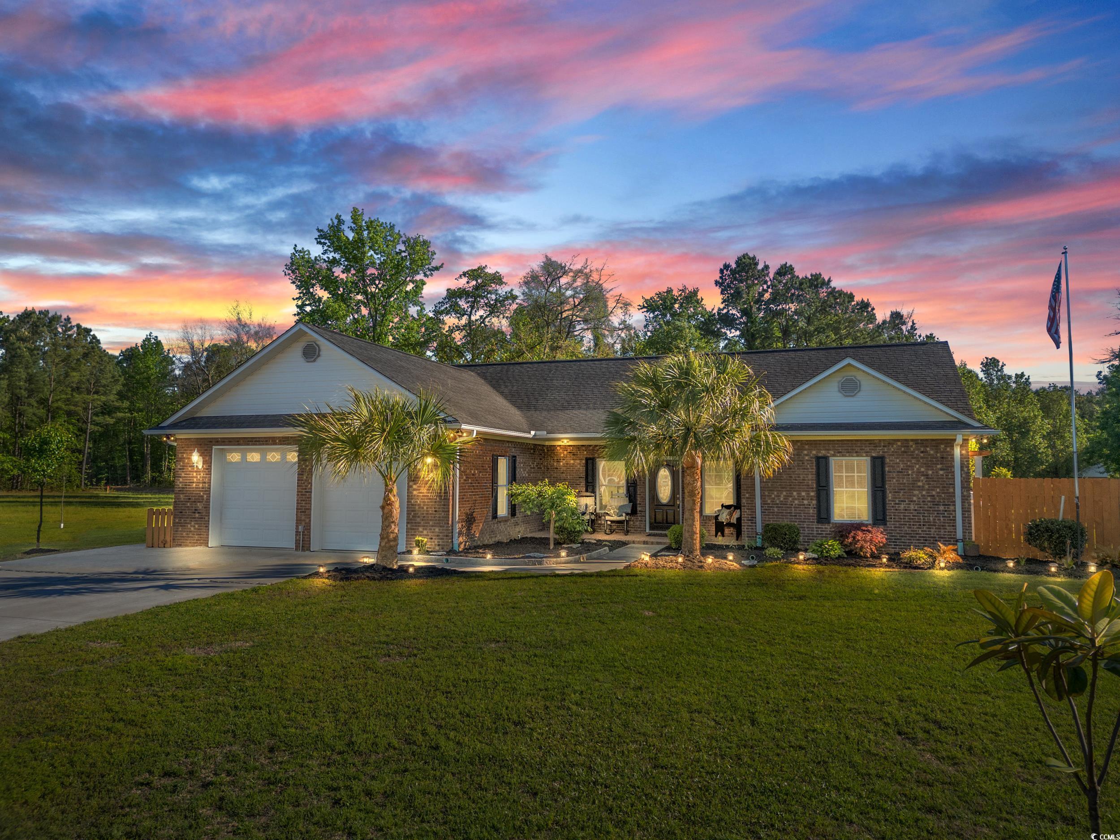
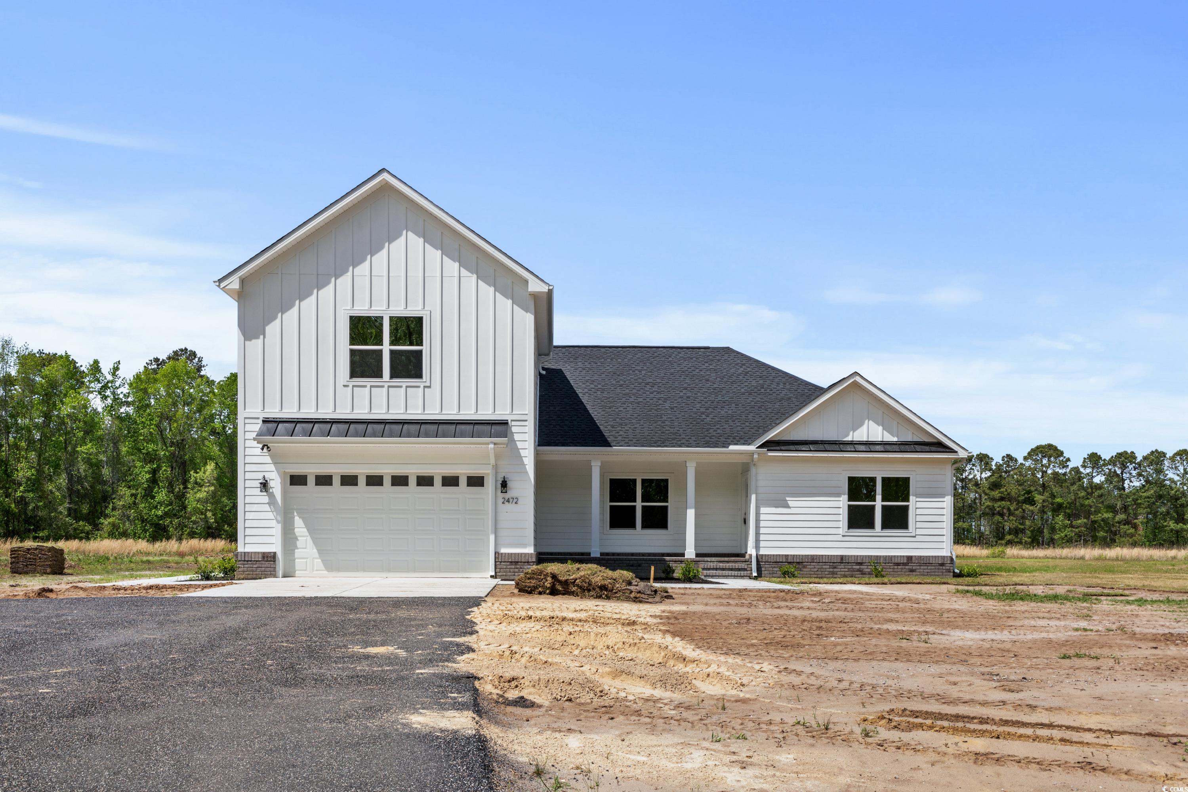
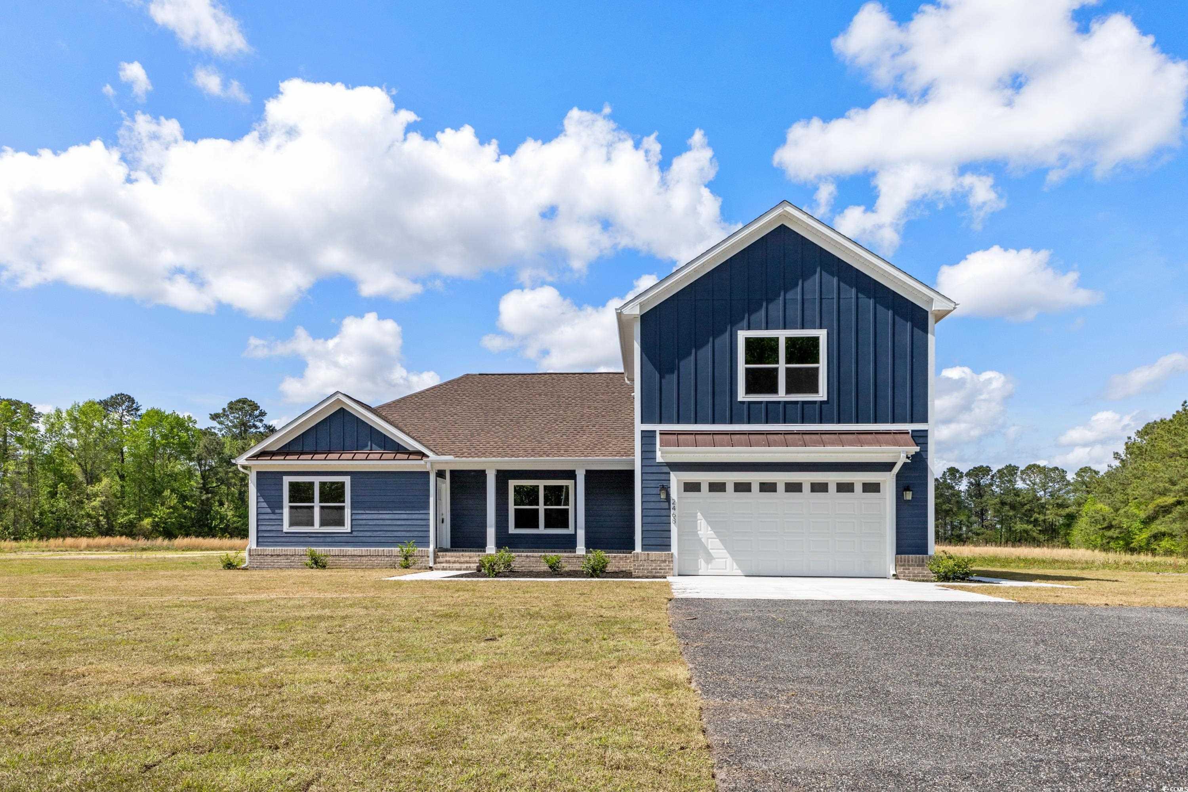
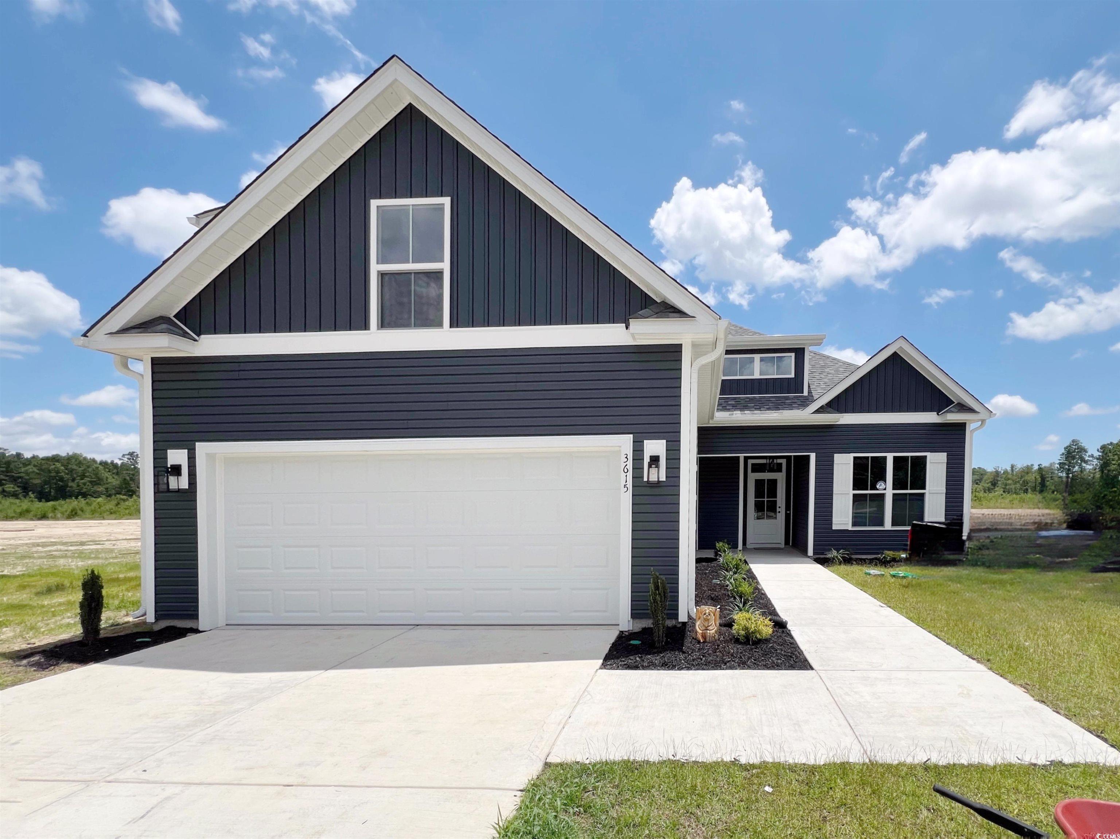
 Provided courtesy of © Copyright 2024 Coastal Carolinas Multiple Listing Service, Inc.®. Information Deemed Reliable but Not Guaranteed. © Copyright 2024 Coastal Carolinas Multiple Listing Service, Inc.® MLS. All rights reserved. Information is provided exclusively for consumers’ personal, non-commercial use,
that it may not be used for any purpose other than to identify prospective properties consumers may be interested in purchasing.
Images related to data from the MLS is the sole property of the MLS and not the responsibility of the owner of this website.
Provided courtesy of © Copyright 2024 Coastal Carolinas Multiple Listing Service, Inc.®. Information Deemed Reliable but Not Guaranteed. © Copyright 2024 Coastal Carolinas Multiple Listing Service, Inc.® MLS. All rights reserved. Information is provided exclusively for consumers’ personal, non-commercial use,
that it may not be used for any purpose other than to identify prospective properties consumers may be interested in purchasing.
Images related to data from the MLS is the sole property of the MLS and not the responsibility of the owner of this website.