Call Luke Anderson
Pawleys Island, SC 29585
- 3Beds
- 2Full Baths
- N/AHalf Baths
- 1,696SqFt
- 2001Year Built
- 0.16Acres
- MLS# 2413242
- Residential
- Detached
- Sold
- Approx Time on Market2 months,
- AreaPawleys Island Area-Litchfield Mainland
- CountyGeorgetown
- Subdivision River Club
Overview
You don't want to miss this tastefully renovated Ranch style home located at the River Club. Awesome golf course and lake views with lots of natural Sun light. Many upgrades are featured in this immaculately kept home to include: Hardi Plank exterior siding with a mature landscape. New Ceiling fans and light fixtures throughout, New LVP flooring throughout, Interior of home has just been painted, and so much more to list. Ask your Realtor for the detailed improvement and renovation list. Upon entering the home you have an open foyer with transom window, a formal dining room to your left, straight ahead an open spacious living room with vaulted ceiling and recessed lighting. The den has a vaulted ceiling, an electric fireplace, two built in storage and window seats, and sliders to the back porch. The just renovated eat in kitchen with breakfast bar features New 42 inch Maple cabinets with soft close and pull outs, Quartzite counter tops, tiled back splash, built in pantry, GE Profile Stainless appliances, the refrigerator is the french door style, recessed lighting, pendant lighting over the breakfast bar. The laundry room has the same beautiful 42 inch Maple cabinets with a storage area and Quartzite counter top, perfect for a folding station, full size stackable GE Washer & Dryer. Owner suite features a generous size room, sliders to the back porch, remodeled walk in closet with storage unit shelving. The owner suite bath is a wow! Beautiful all new with a double sink vanity with the same Maple cabinets that are in the kitchen, mirrors, light fixtures, tile flooring, huge tiled shower with a seating area, extra long soaking tub, toilet with a heated seat! Two guest rooms share a guest bath, same beautiful maple cabinet vanity with Quartzite top, mirrors, light fixture, tile flooring, and of course a heated toilet seat! The back easy breeze porch has beautiful views of the golf course, a great place to read a book and enjoy a cup of coffee. An attached two-car garage with shelving, and ample parking. The River Club has a large outdoor community pool and club house. Also includes access to Litchfield by the Sea beach with parking, restrooms, outdoor showers and a nice sundeck that is located at the oceanfront club house. River Club has a great location not far from Murrells Inlet, Huntington Beach State Park, Brookgreen Gardens, the MarshWalk, great restaurants, golf, shopping, the river and of course the great Atlantic. All information is approximate and not guaranteed, buyer is responsible for verification.
Sale Info
Listing Date: 06-01-2024
Sold Date: 08-02-2024
Aprox Days on Market:
2 month(s), 0 day(s)
Listing Sold:
3 month(s), 0 day(s) ago
Asking Price: $529,000
Selling Price: $524,000
Price Difference:
Reduced By $5,000
Agriculture / Farm
Grazing Permits Blm: ,No,
Horse: No
Grazing Permits Forest Service: ,No,
Grazing Permits Private: ,No,
Irrigation Water Rights: ,No,
Farm Credit Service Incl: ,No,
Crops Included: ,No,
Association Fees / Info
Hoa Frequency: Monthly
Hoa Fees: 189
Hoa: 1
Hoa Includes: AssociationManagement, CommonAreas, LegalAccounting, Pools, RecreationFacilities, Security
Community Features: Beach, Clubhouse, GolfCartsOK, Gated, PrivateBeach, RecreationArea, TennisCourts, Golf, LongTermRentalAllowed, Pool
Assoc Amenities: BeachRights, Clubhouse, Gated, OwnerAllowedGolfCart, PrivateMembership, Security, TennisCourts
Bathroom Info
Total Baths: 2.00
Fullbaths: 2
Bedroom Info
Beds: 3
Building Info
New Construction: No
Levels: One
Year Built: 2001
Mobile Home Remains: ,No,
Zoning: Res
Style: Ranch
Construction Materials: HardiPlankType
Buyer Compensation
Exterior Features
Spa: No
Patio and Porch Features: RearPorch
Pool Features: Community, OutdoorPool
Foundation: Slab
Exterior Features: SprinklerIrrigation, Porch
Financial
Lease Renewal Option: ,No,
Garage / Parking
Parking Capacity: 6
Garage: Yes
Carport: No
Parking Type: Attached, Garage, TwoCarGarage, GarageDoorOpener
Open Parking: No
Attached Garage: Yes
Garage Spaces: 2
Green / Env Info
Green Energy Efficient: Doors, Windows
Interior Features
Floor Cover: LuxuryVinyl, LuxuryVinylPlank, Tile
Door Features: InsulatedDoors, StormDoors
Fireplace: Yes
Laundry Features: WasherHookup
Furnished: Unfurnished
Interior Features: Fireplace, SplitBedrooms, WindowTreatments, BreakfastBar, BedroomonMainLevel, BreakfastArea, EntranceFoyer, StainlessSteelAppliances, SolidSurfaceCounters
Appliances: Dishwasher, Disposal, Microwave, Range, Refrigerator
Lot Info
Lease Considered: ,No,
Lease Assignable: ,No,
Acres: 0.16
Land Lease: No
Lot Description: CornerLot, NearGolfCourse, IrregularLot, OutsideCityLimits, OnGolfCourse
Misc
Pool Private: No
Offer Compensation
Other School Info
Property Info
County: Georgetown
View: Yes
Senior Community: No
Stipulation of Sale: None
Habitable Residence: ,No,
View: GolfCourse, Lake
Property Sub Type Additional: Detached
Property Attached: No
Security Features: GatedCommunity, SmokeDetectors, SecurityService
Disclosures: CovenantsRestrictionsDisclosure,SellerDisclosure
Rent Control: No
Construction: Resale
Room Info
Basement: ,No,
Sold Info
Sold Date: 2024-08-02T00:00:00
Sqft Info
Building Sqft: 2322
Living Area Source: PublicRecords
Sqft: 1696
Tax Info
Unit Info
Utilities / Hvac
Heating: Central, Electric
Cooling: CentralAir
Electric On Property: No
Cooling: Yes
Utilities Available: CableAvailable, ElectricityAvailable, PhoneAvailable, SewerAvailable, WaterAvailable
Heating: Yes
Water Source: Public
Waterfront / Water
Waterfront: No
Courtesy of Coastal Tides Realty
Call Luke Anderson


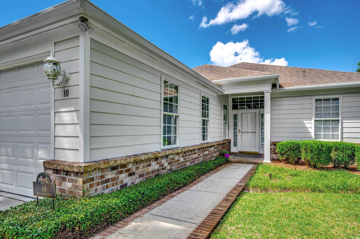
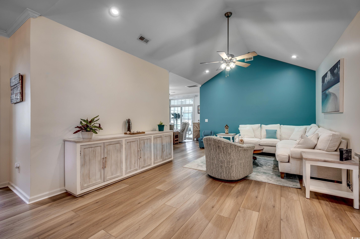
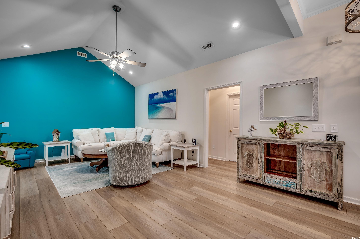
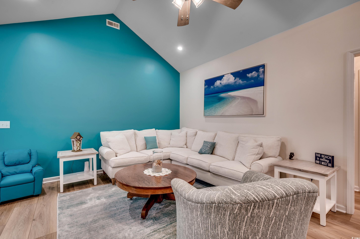
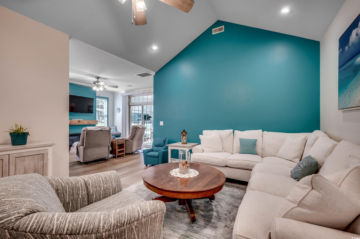
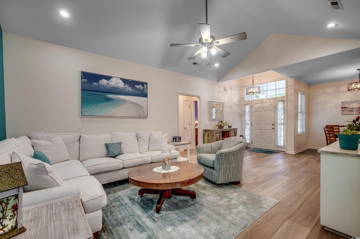
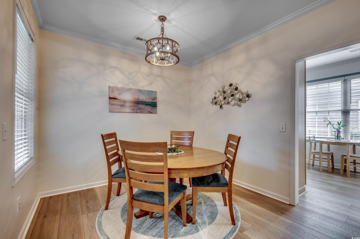
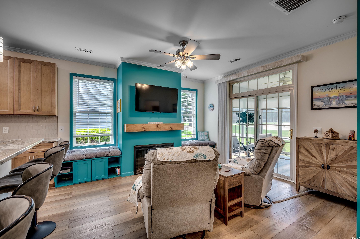
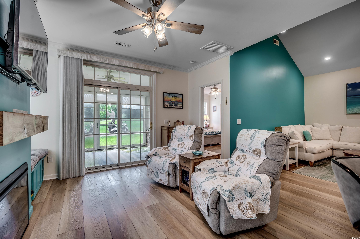
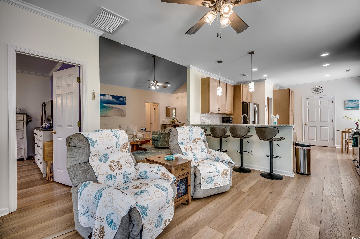
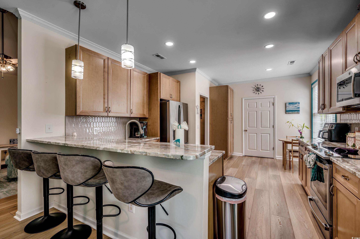
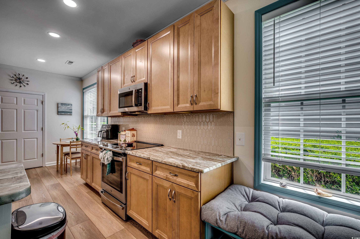
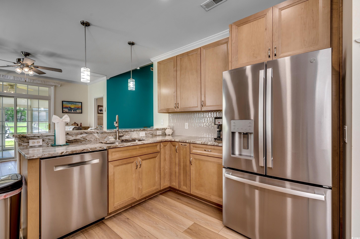
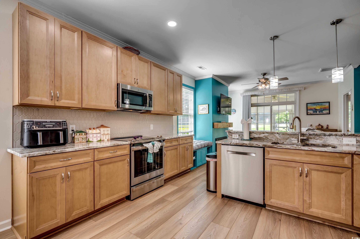
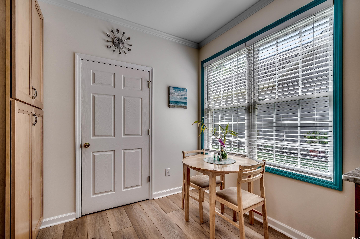
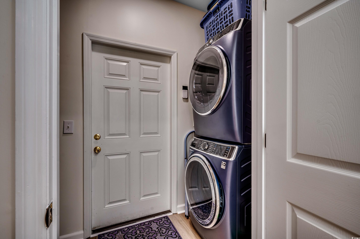
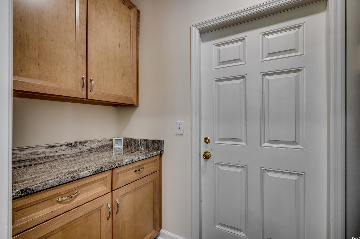
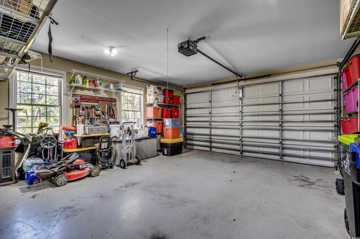
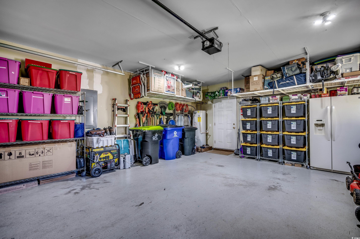
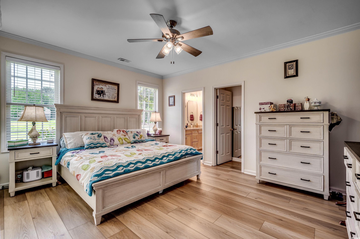
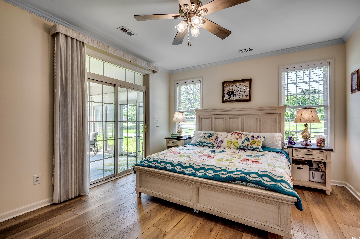
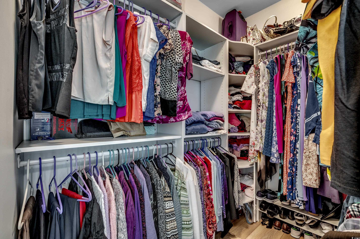
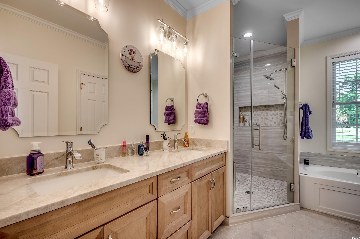
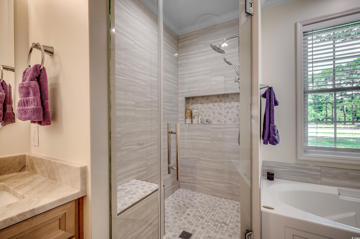
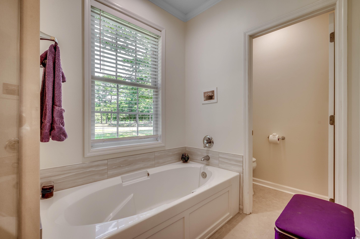
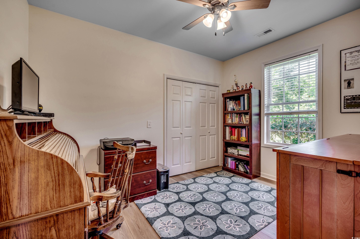
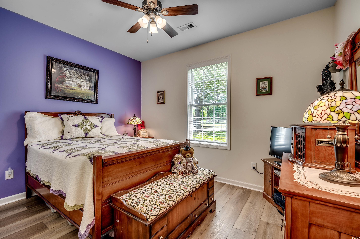
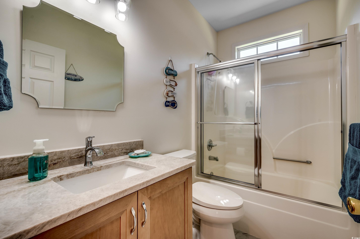
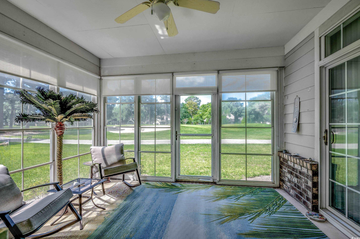
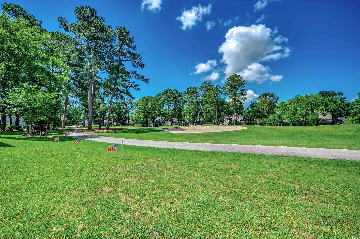
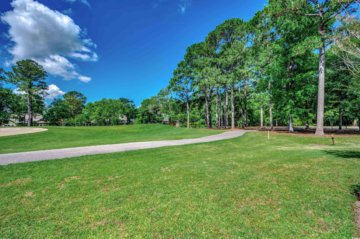
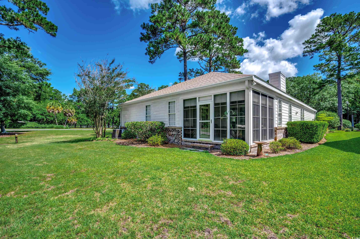
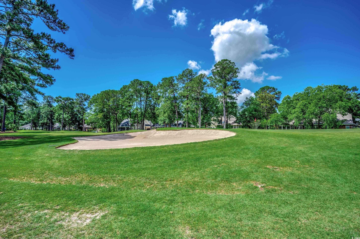
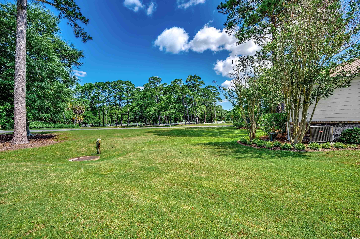
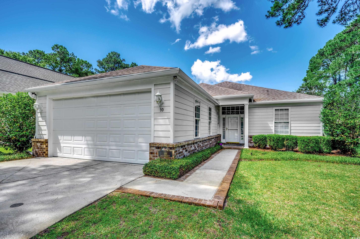
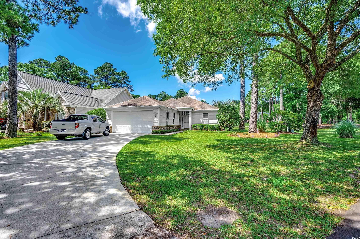
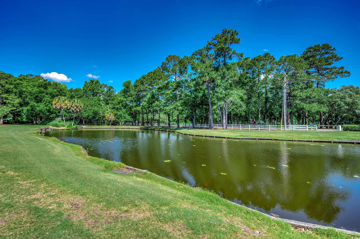
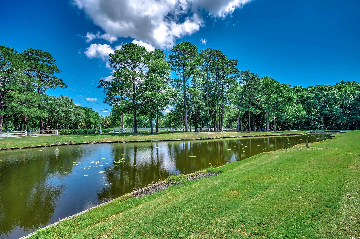
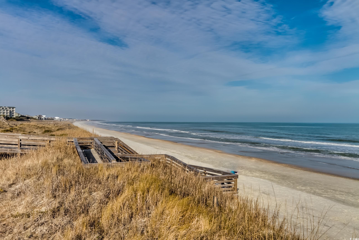
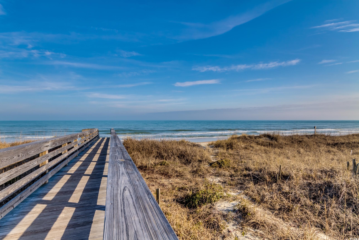
 MLS# 823822
MLS# 823822 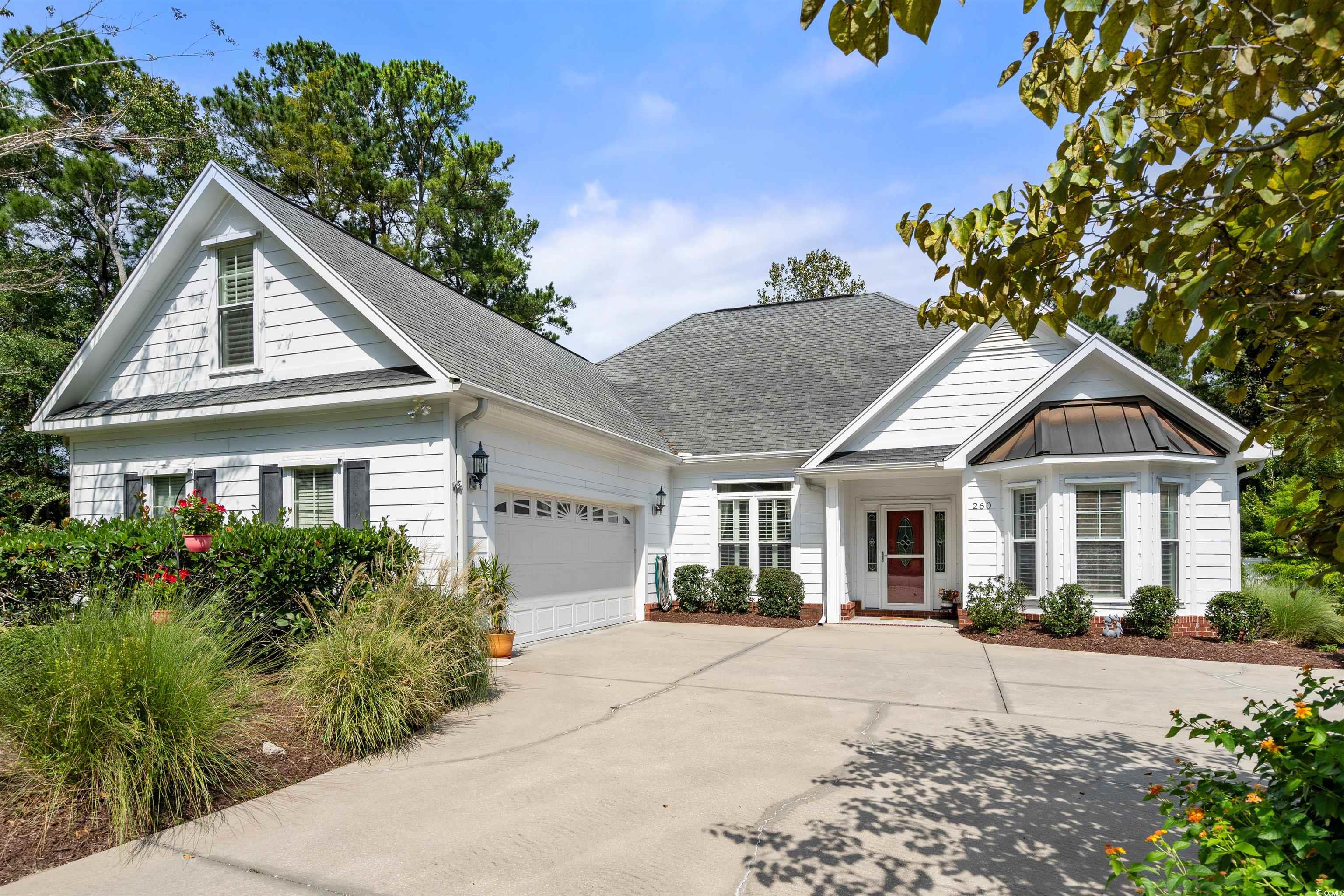
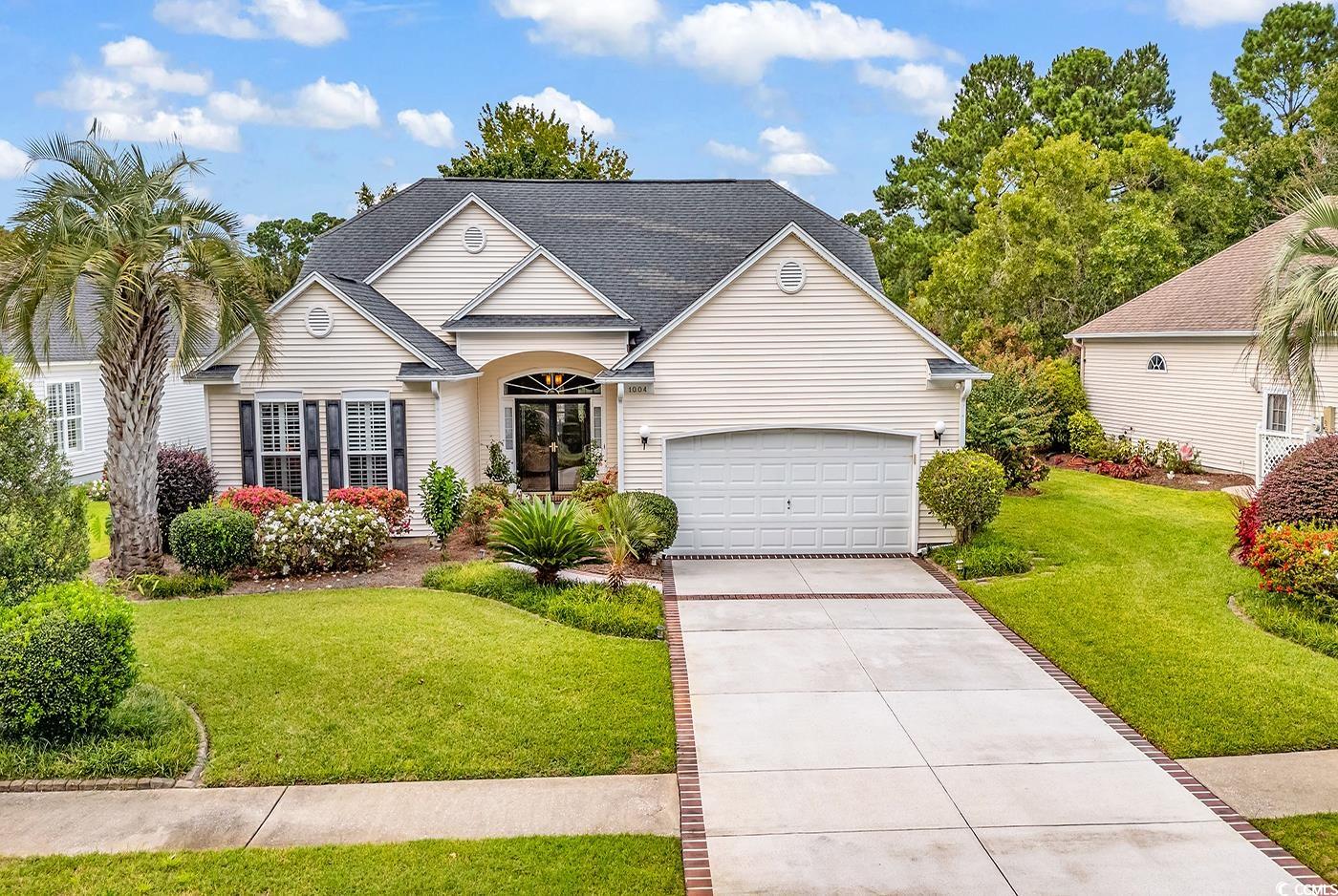
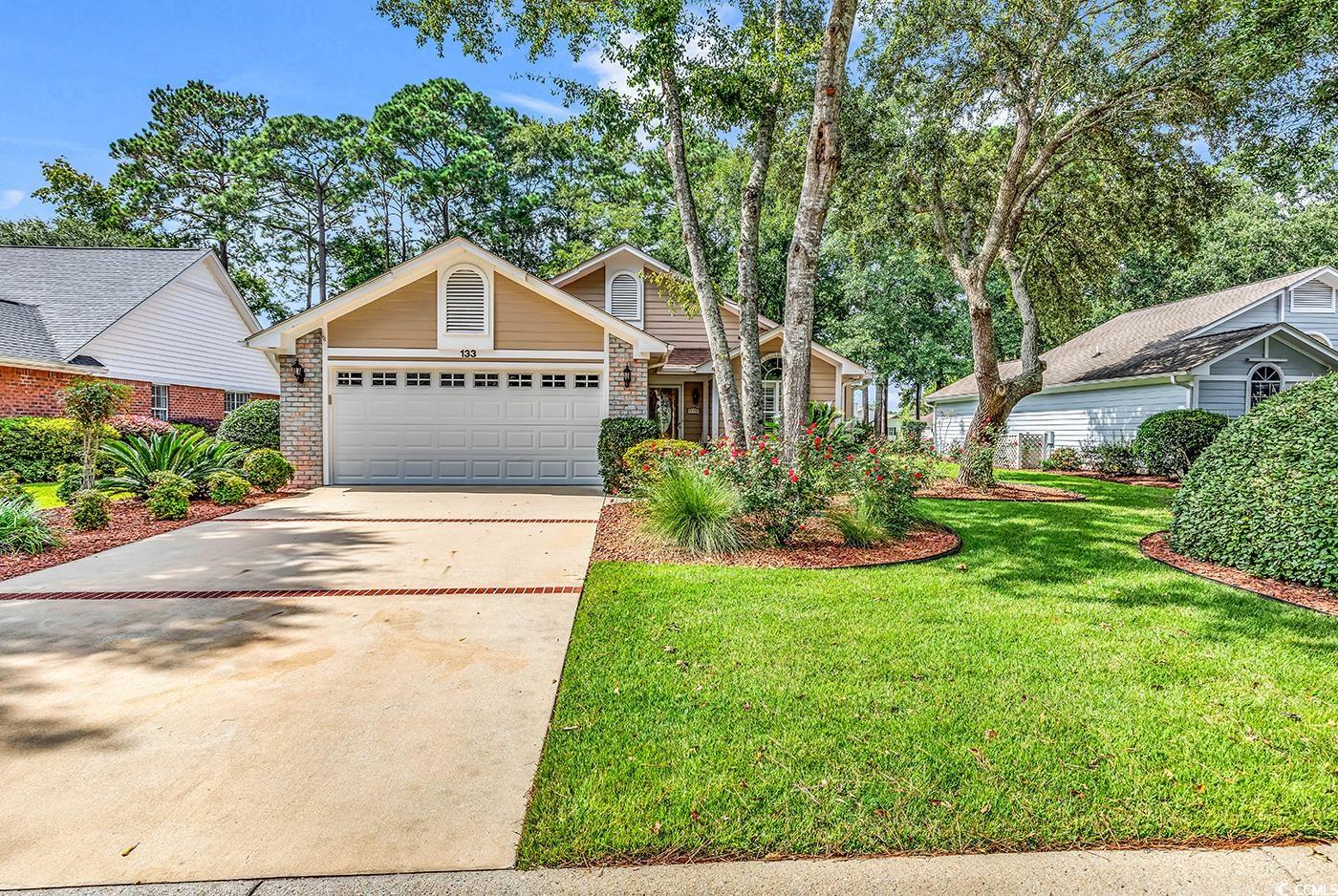
 Provided courtesy of © Copyright 2024 Coastal Carolinas Multiple Listing Service, Inc.®. Information Deemed Reliable but Not Guaranteed. © Copyright 2024 Coastal Carolinas Multiple Listing Service, Inc.® MLS. All rights reserved. Information is provided exclusively for consumers’ personal, non-commercial use,
that it may not be used for any purpose other than to identify prospective properties consumers may be interested in purchasing.
Images related to data from the MLS is the sole property of the MLS and not the responsibility of the owner of this website.
Provided courtesy of © Copyright 2024 Coastal Carolinas Multiple Listing Service, Inc.®. Information Deemed Reliable but Not Guaranteed. © Copyright 2024 Coastal Carolinas Multiple Listing Service, Inc.® MLS. All rights reserved. Information is provided exclusively for consumers’ personal, non-commercial use,
that it may not be used for any purpose other than to identify prospective properties consumers may be interested in purchasing.
Images related to data from the MLS is the sole property of the MLS and not the responsibility of the owner of this website.