Call Luke Anderson
Myrtle Beach, SC 29577
- 4Beds
- 3Full Baths
- N/AHalf Baths
- 2,388SqFt
- 2022Year Built
- 0.17Acres
- MLS# 2412943
- Residential
- Detached
- Sold
- Approx Time on Market1 month, 29 days
- AreaMyrtle Beach Area--Southern Limit To 10th Ave N
- CountyHorry
- Subdivision Belle Harbor - Market Common
Overview
Elegant one and a half story house with four bedrooms and three baths in Belle Harbour at Market Commons. This is a natural gas community. LVP throughout and tile flooring in the bathrooms. The front porch overlooks the pond and has porcelain tile and two ceiling fans. Through the foyer the formal dining room has a trey ceiling and an exquisite chandelier. The kitchen is equipped with tall staggered white cabinets, microwave is vented to the outside, stainless steel appliances, granite countertops, tile backsplash, a pantry, and a large eat up bar. Vaulted ceilings, a large ceiling fan, and two picture windows make the vast living room a wonderful space for entertainment or relaxation. The primary suite is located on the first floor with a tray ceiling and fan, a walk-in closet, and a private bath with a large linen closet, water closet, double vanity, and tile shower with glass door. The other two bedrooms on the first floor have ceiling fans and share a hall bath with double vanity and a shower tub combination. Upstairs you will find the fourth bedroom with a sitting area, ceiling fan, closet, and a full bath with shower tub combination. The Carolina room or All Seasons room is heated and cooled, has porcelain tile, with glass and screens, and ceiling fans. The broad backyard backs up to wetlands allowing privacy for entertainment on the porcelain tiled patio covered by an enormous aluminum pergola with fans. On this patio there are different areas for sitting, grilling, eating meals, or relaxing in a new eight-person Hot Springs hot tub with TV mounted to wall. You will love enjoying the back yard in the evenings with all the elegant uplighting in the landscaping and mood lighting build into the pergola. Other features include a laundry room, irrigation, tankless hot water heater, French drains, and a Brand New 5 1/2 ton 15-seer HVAC with air scrubber and filter in the main unit which only requires annual replacement. The Belle Harbor community offers a private outdoor pool, recreational facilities, built in grilling areas, and is in the Market Common area with amenities like walking trails, a dog park, athletic fields and so much more. Belle Harbor is also close to shopping, dining, entertainment, hospitals, schools, beach access, and Myrtle Beach State Park. Square footage is approximate and not guaranteed, buyer is responsible for verification.
Sale Info
Listing Date: 05-29-2024
Sold Date: 07-29-2024
Aprox Days on Market:
1 month(s), 29 day(s)
Listing Sold:
3 month(s), 12 day(s) ago
Asking Price: $590,000
Selling Price: $585,000
Price Difference:
Reduced By $5,000
Agriculture / Farm
Grazing Permits Blm: ,No,
Horse: No
Grazing Permits Forest Service: ,No,
Grazing Permits Private: ,No,
Irrigation Water Rights: ,No,
Farm Credit Service Incl: ,No,
Crops Included: ,No,
Association Fees / Info
Hoa Frequency: Monthly
Hoa Fees: 65
Hoa: 1
Hoa Includes: AssociationManagement, CommonAreas, Pools, RecreationFacilities, Trash
Community Features: Clubhouse, GolfCartsOK, RecreationArea, LongTermRentalAllowed, Pool
Assoc Amenities: Clubhouse, OwnerAllowedGolfCart, OwnerAllowedMotorcycle, PetRestrictions
Bathroom Info
Total Baths: 3.00
Fullbaths: 3
Bedroom Info
Beds: 4
Building Info
New Construction: No
Levels: OneandOneHalf
Year Built: 2022
Mobile Home Remains: ,No,
Zoning: RES
Style: Ranch
Construction Materials: HardiPlankType
Buyer Compensation
Exterior Features
Spa: Yes
Patio and Porch Features: RearPorch, FrontPorch, Patio
Spa Features: HotTub
Pool Features: Community, OutdoorPool
Foundation: Slab
Exterior Features: HotTubSpa, Porch, Patio
Financial
Lease Renewal Option: ,No,
Garage / Parking
Parking Capacity: 4
Garage: Yes
Carport: No
Parking Type: Attached, Garage, TwoCarGarage, GarageDoorOpener
Open Parking: No
Attached Garage: Yes
Garage Spaces: 2
Green / Env Info
Green Energy Efficient: Doors, Windows
Interior Features
Floor Cover: LuxuryVinyl, LuxuryVinylPlank, Tile
Door Features: InsulatedDoors, StormDoors
Fireplace: No
Laundry Features: WasherHookup
Furnished: Unfurnished
Interior Features: WindowTreatments, BreakfastBar, BedroomonMainLevel, BreakfastArea, EntranceFoyer, StainlessSteelAppliances, SolidSurfaceCounters
Appliances: Dishwasher, Disposal, Microwave, Range, Refrigerator
Lot Info
Lease Considered: ,No,
Lease Assignable: ,No,
Acres: 0.17
Lot Size: 132 x 56 x152 x 52
Land Lease: No
Lot Description: CityLot, Rectangular
Misc
Pool Private: No
Pets Allowed: OwnerOnly, Yes
Offer Compensation
Other School Info
Property Info
County: Horry
View: No
Senior Community: No
Stipulation of Sale: None
Habitable Residence: ,No,
View: Lake
Property Sub Type Additional: Detached
Property Attached: No
Security Features: SmokeDetectors
Disclosures: CovenantsRestrictionsDisclosure,SellerDisclosure
Rent Control: No
Construction: Resale
Room Info
Basement: ,No,
Sold Info
Sold Date: 2024-07-29T00:00:00
Sqft Info
Building Sqft: 2788
Living Area Source: PublicRecords
Sqft: 2388
Tax Info
Unit Info
Utilities / Hvac
Heating: Central, Electric
Cooling: CentralAir
Electric On Property: No
Cooling: Yes
Utilities Available: CableAvailable, ElectricityAvailable, NaturalGasAvailable, PhoneAvailable, SewerAvailable, UndergroundUtilities, WaterAvailable
Heating: Yes
Water Source: Public
Waterfront / Water
Waterfront: No
Schools
Elem: Myrtle Beach Elementary School
Middle: Myrtle Beach Middle School
High: Myrtle Beach High School
Directions
From HWY 17 turn on Coventry Dr, right on Wood Duck Dr, left King Fisher Dr, right on Blue Crane Cir, right on Peaceful Dove Ln and house is on the right.Courtesy of Innovate Real Estate
Call Luke Anderson


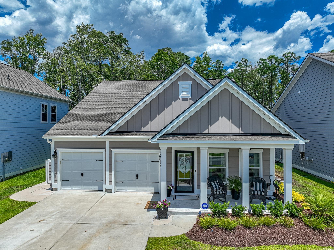
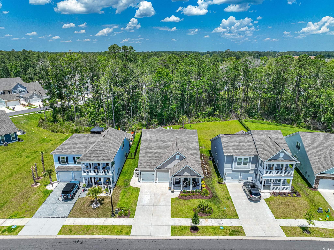
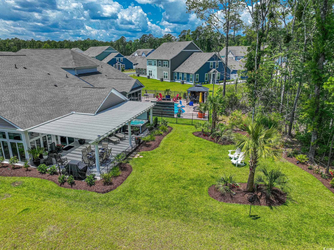
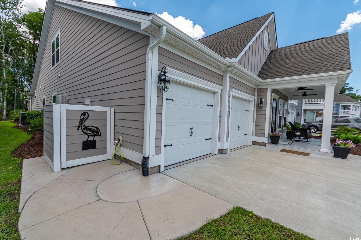
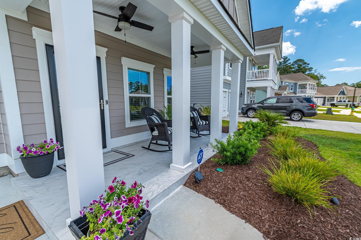
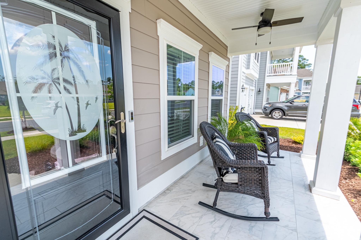
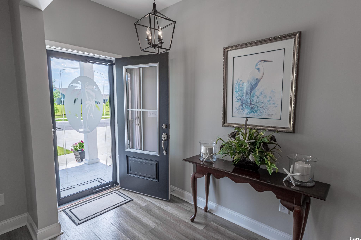
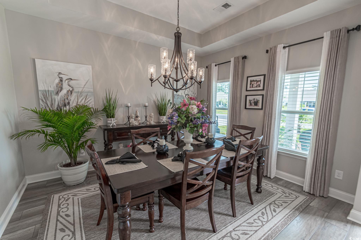
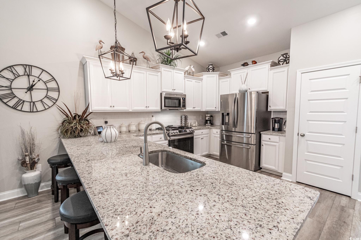
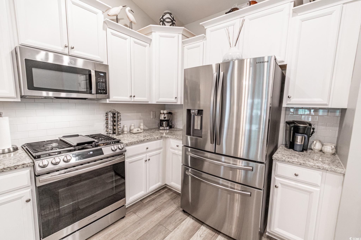
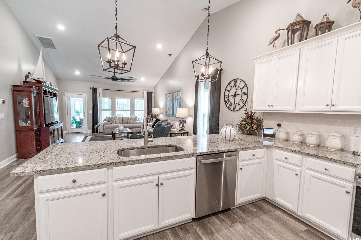
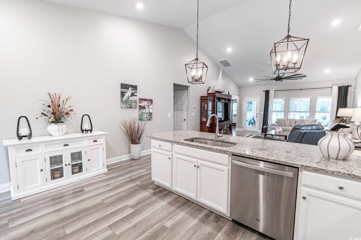
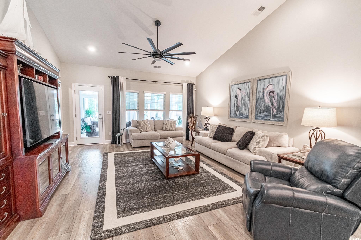
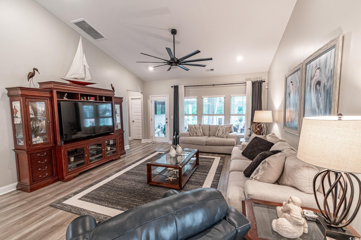
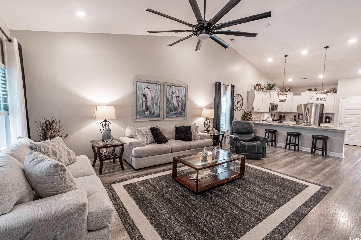
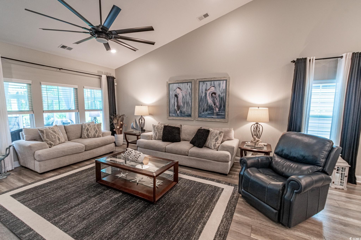
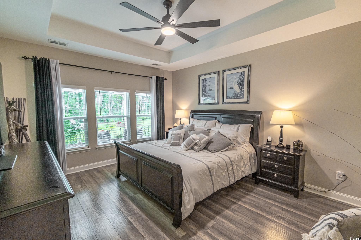
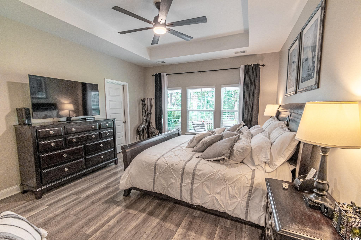
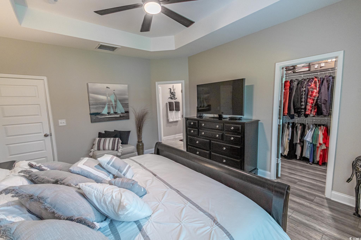
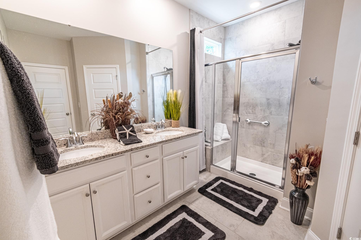
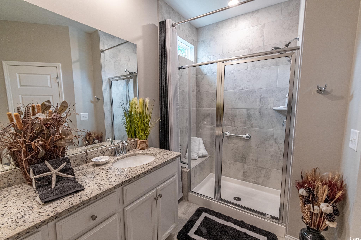
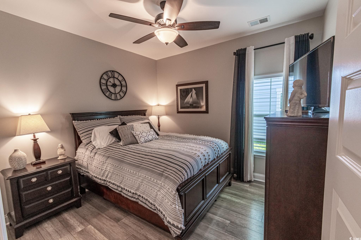
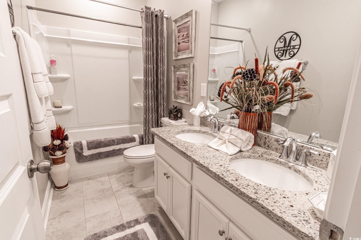
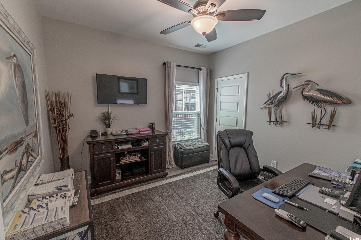
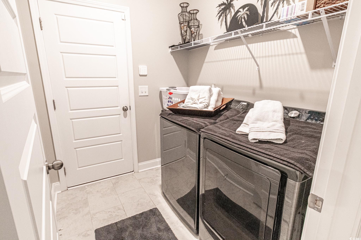
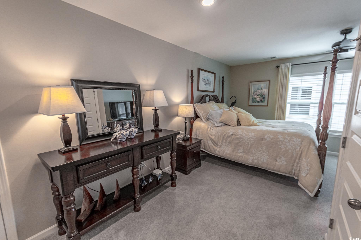
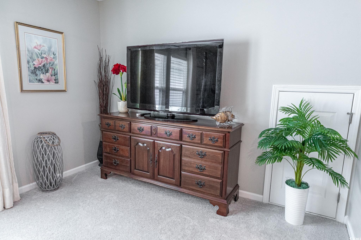
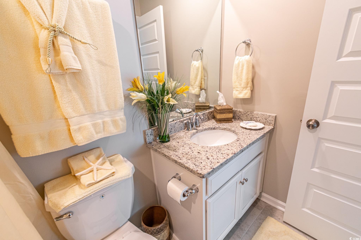
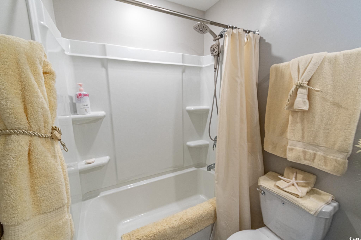
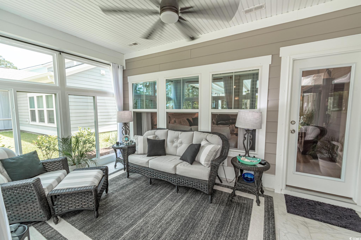
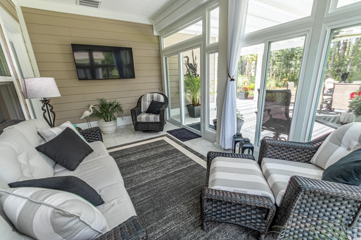
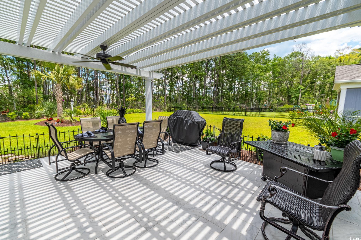
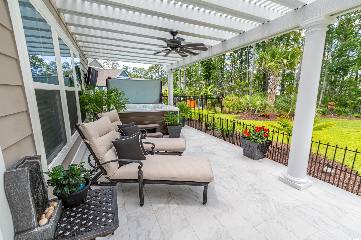
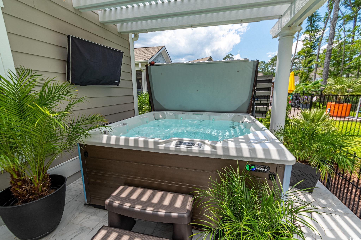
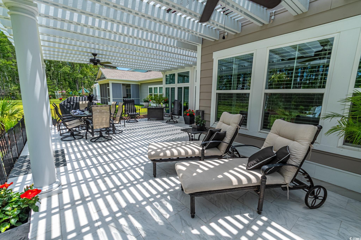
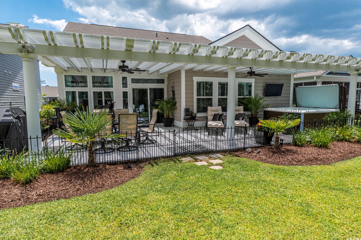
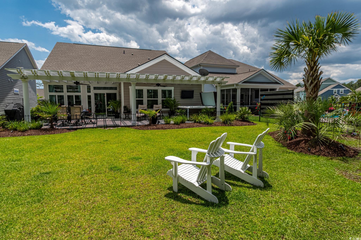
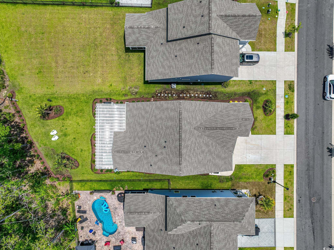
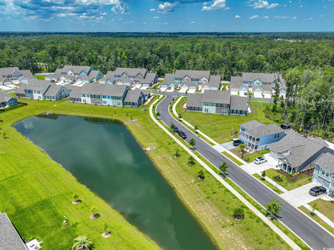
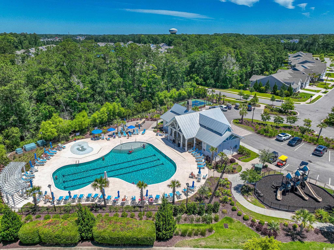
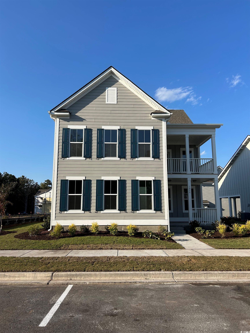
 MLS# 2424990
MLS# 2424990 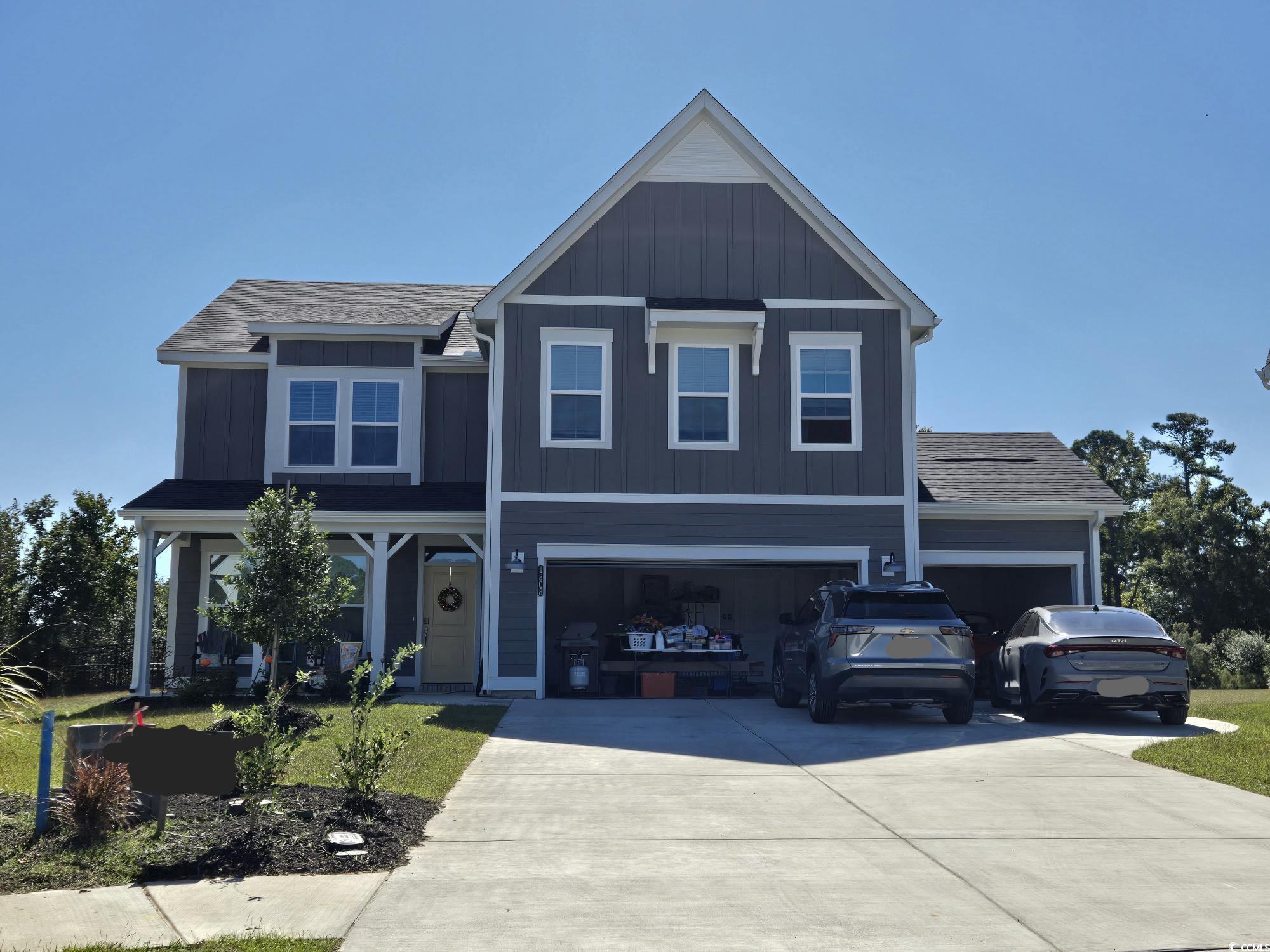
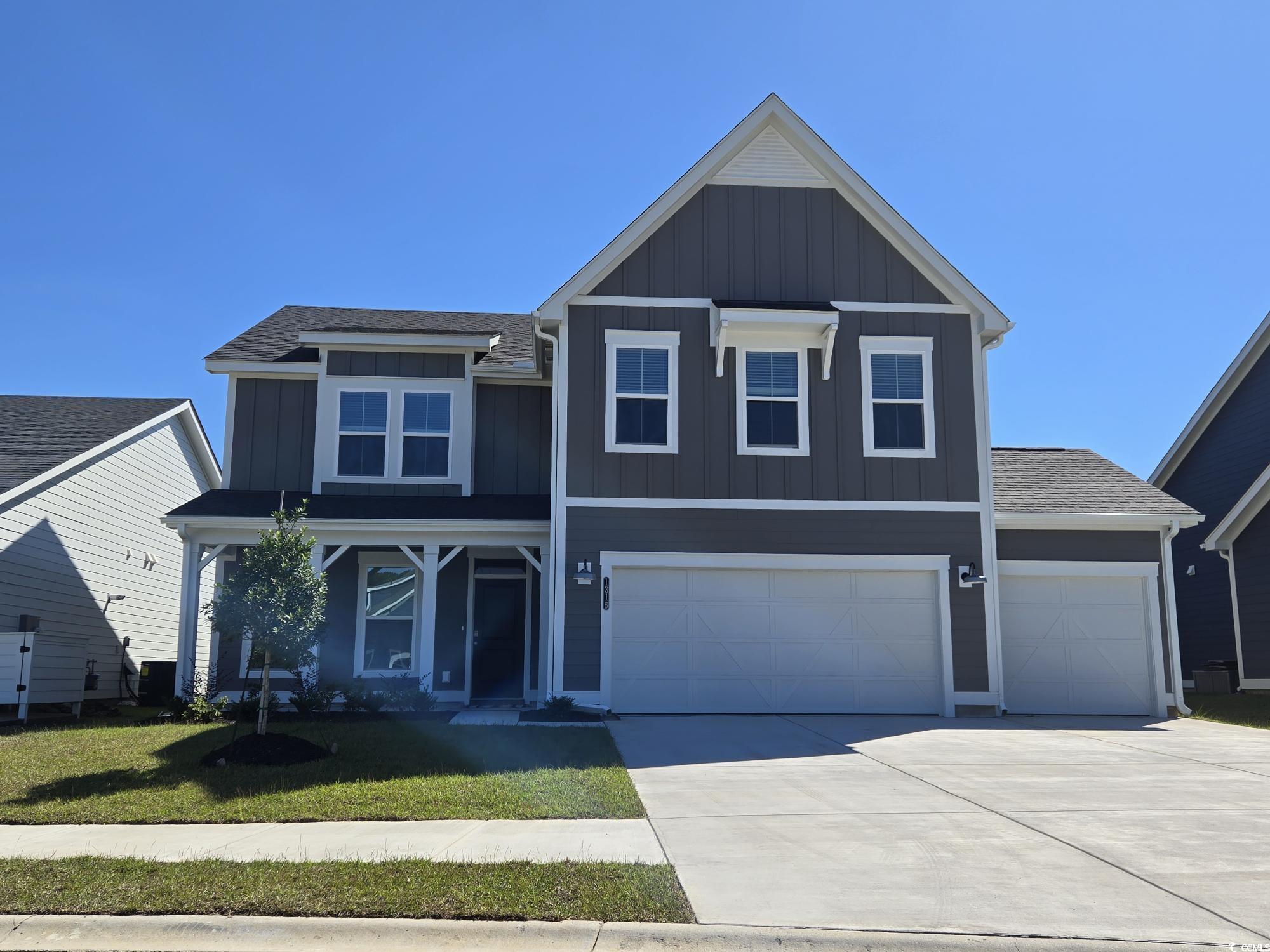
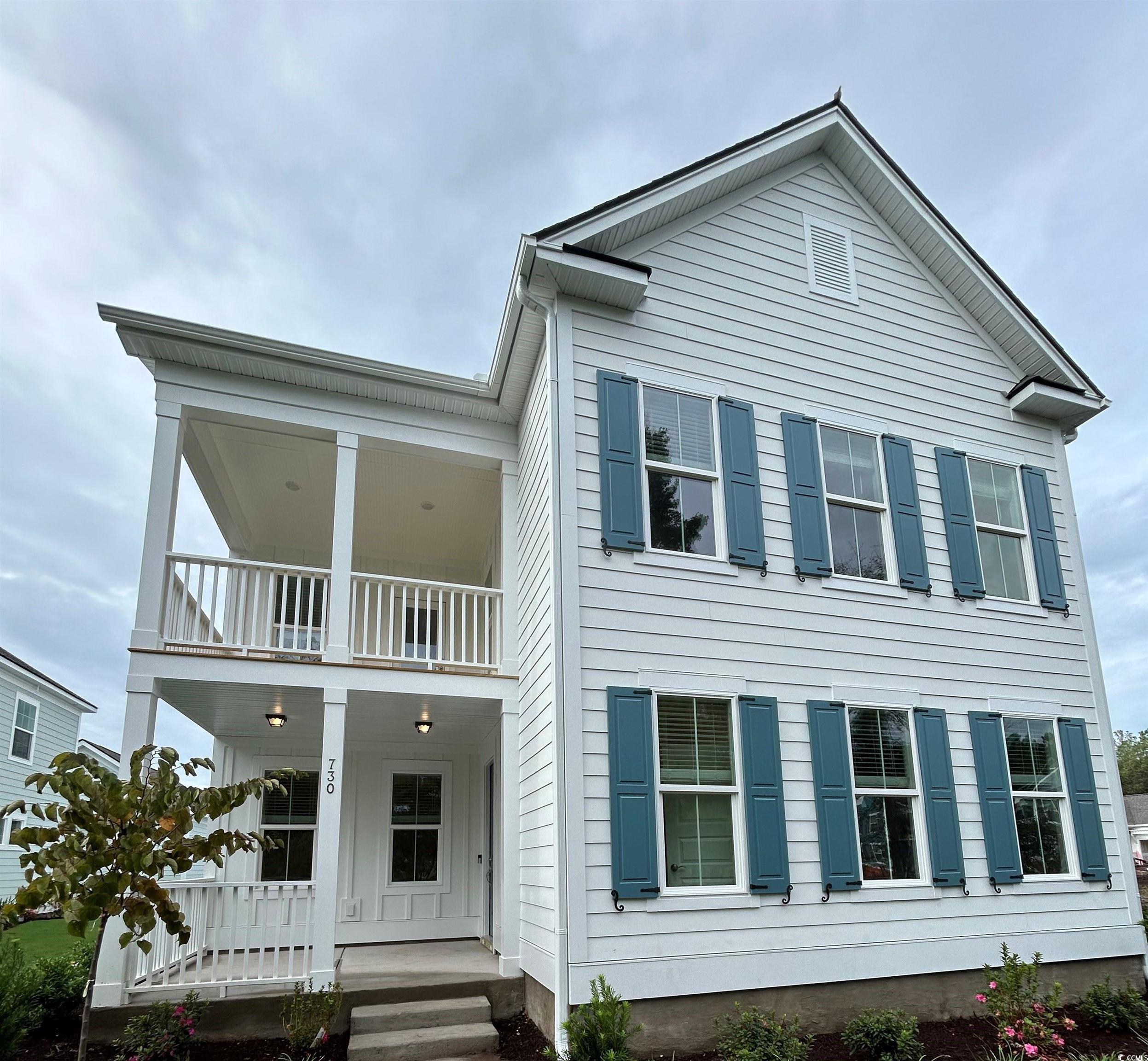

 Provided courtesy of © Copyright 2024 Coastal Carolinas Multiple Listing Service, Inc.®. Information Deemed Reliable but Not Guaranteed. © Copyright 2024 Coastal Carolinas Multiple Listing Service, Inc.® MLS. All rights reserved. Information is provided exclusively for consumers’ personal, non-commercial use,
that it may not be used for any purpose other than to identify prospective properties consumers may be interested in purchasing.
Images related to data from the MLS is the sole property of the MLS and not the responsibility of the owner of this website.
Provided courtesy of © Copyright 2024 Coastal Carolinas Multiple Listing Service, Inc.®. Information Deemed Reliable but Not Guaranteed. © Copyright 2024 Coastal Carolinas Multiple Listing Service, Inc.® MLS. All rights reserved. Information is provided exclusively for consumers’ personal, non-commercial use,
that it may not be used for any purpose other than to identify prospective properties consumers may be interested in purchasing.
Images related to data from the MLS is the sole property of the MLS and not the responsibility of the owner of this website.