Call Luke Anderson
Conway, SC 29526
- 4Beds
- 3Full Baths
- N/AHalf Baths
- 2,282SqFt
- 2024Year Built
- 0.32Acres
- MLS# 2411059
- Residential
- Detached
- Sold
- Approx Time on Market3 months, 27 days
- AreaLoris To Conway Area--South of Loris Above Rt 22
- CountyHorry
- Subdivision Shaftesbury Glen
Overview
Welcome to 109 Bantry Ln.; situated at the 9th green of Shaftesbury Glen Golf Course, this newly constructed stunner offers 2,282 square feet of heated living area with a total of 3,424 square feet spread across a single level. Modern sophistication surrounds you throughout this home. As you pass from the Entry Hall into the main open living area, you are drawn to the view of the green space and course. In this living room, a wood beamed trey ceiling, electric fireplace, and slider wall leading to the screened porch and patio for your indoor/outdoor lifestyle. The dream Kitchen with it's huge island and ample birch cabinetry features Caf appliances including gas cooktop with range hood, wall oven with convection microwave, French-door refrigerator, dishwasher, distinctive tile backsplash, undercabinet counter lighting, and honed quartz countertops, walk-in Pantry. The primary suite has a tray ceiling with recessed lighting, port windows, dual closets, and a luxurious bathroom with dual sink vanity with quartz countertop, distinctive tile wall, freestanding soaker tub, floor-to-ceiling tiled shower with frameless glass, linen cabinet, and private water closet; three additional bedrooms and two additional bathrooms with quartz topped vanities round out the sleeping areas. The Laundry has quartz countertop with sink and ample cabinetry. Mohawk engineered wood flooring throughout the home with Daltile ceramic and cement flooring in bathrooms and laundry. Delta Trillion Faucets and bath fixtures. This smart home is equipped with the Brilliant Smart Home System allowing you to control the Ring door bell, Irrigation system, Garage Doors etc. A free lifetime Golf Membership is included with this purchase and the oversized 3-bay garage is ready for your golf cart.
Sale Info
Listing Date: 05-01-2024
Sold Date: 08-29-2024
Aprox Days on Market:
3 month(s), 27 day(s)
Listing Sold:
2 month(s), 13 day(s) ago
Asking Price: $589,900
Selling Price: $589,900
Price Difference:
Same as list price
Agriculture / Farm
Grazing Permits Blm: ,No,
Horse: No
Grazing Permits Forest Service: ,No,
Grazing Permits Private: ,No,
Irrigation Water Rights: ,No,
Farm Credit Service Incl: ,No,
Crops Included: ,No,
Association Fees / Info
Hoa Frequency: Monthly
Hoa Fees: 30
Hoa: 1
Hoa Includes: CommonAreas
Community Features: Clubhouse, GolfCartsOK, RecreationArea, Golf
Assoc Amenities: Clubhouse, OwnerAllowedGolfCart, OwnerAllowedMotorcycle, PetRestrictions
Bathroom Info
Total Baths: 3.00
Fullbaths: 3
Bedroom Info
Beds: 4
Building Info
New Construction: Yes
Levels: One
Year Built: 2024
Mobile Home Remains: ,No,
Zoning: PDD
Style: Contemporary
Development Status: NewConstruction
Construction Materials: HardiPlankType, Masonry, WoodFrame
Builders Name: C&R BUILDERS LLC
Builder Model: OAK
Buyer Compensation
Exterior Features
Spa: No
Patio and Porch Features: RearPorch, Patio, Porch, Screened
Foundation: Slab
Exterior Features: SprinklerIrrigation, Porch, Patio
Financial
Lease Renewal Option: ,No,
Garage / Parking
Parking Capacity: 6
Garage: Yes
Carport: No
Parking Type: Attached, ThreeCarGarage, Garage, GolfCartGarage, GarageDoorOpener
Open Parking: No
Attached Garage: Yes
Garage Spaces: 3
Green / Env Info
Green Energy Efficient: Doors, Windows
Interior Features
Floor Cover: Laminate, Tile
Door Features: InsulatedDoors
Fireplace: Yes
Laundry Features: WasherHookup
Furnished: Unfurnished
Interior Features: Attic, Fireplace, PermanentAtticStairs, SplitBedrooms, BreakfastBar, BedroomonMainLevel, EntranceFoyer, InLawFloorplan, StainlessSteelAppliances, SolidSurfaceCounters
Appliances: Dishwasher, Disposal, Microwave, Refrigerator, RangeHood
Lot Info
Lease Considered: ,No,
Lease Assignable: ,No,
Acres: 0.32
Lot Size: 100X172X78X145
Land Lease: No
Lot Description: CulDeSac, NearGolfCourse, OnGolfCourse, Rectangular
Misc
Pool Private: No
Pets Allowed: OwnerOnly, Yes
Offer Compensation
Other School Info
Property Info
County: Horry
View: Yes
Senior Community: No
Stipulation of Sale: None
Habitable Residence: ,No,
View: GolfCourse
Property Sub Type Additional: Detached
Property Attached: No
Security Features: SmokeDetectors
Disclosures: CovenantsRestrictionsDisclosure
Rent Control: No
Construction: NeverOccupied
Room Info
Basement: ,No,
Sold Info
Sold Date: 2024-08-29T00:00:00
Sqft Info
Building Sqft: 3424
Living Area Source: Builder
Sqft: 2282
Tax Info
Unit Info
Utilities / Hvac
Heating: Central, Electric, Gas, Propane
Cooling: CentralAir
Electric On Property: No
Cooling: Yes
Utilities Available: CableAvailable, ElectricityAvailable, PhoneAvailable, SewerAvailable, UndergroundUtilities, WaterAvailable
Heating: Yes
Water Source: Public
Waterfront / Water
Waterfront: No
Directions
SC 905 to Shell Rd to Caines Landing Rd to Bantry Ln. 109 Bantry will be on your left.Courtesy of Grand Strand Homes & Land
Call Luke Anderson


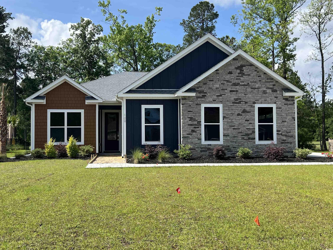
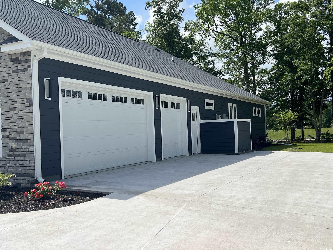
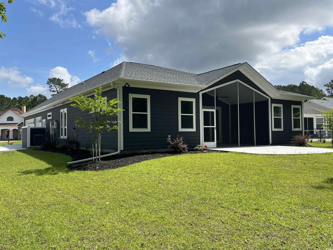
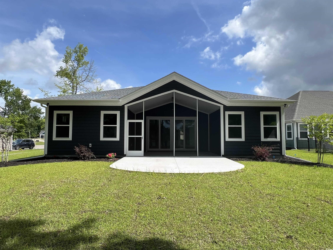
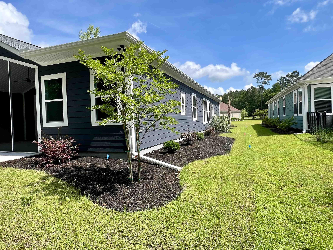
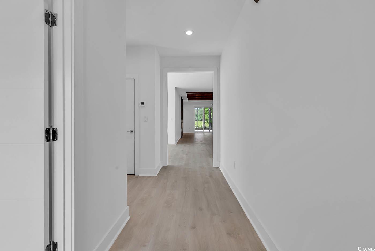
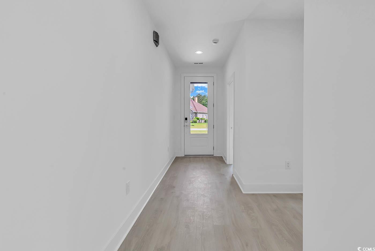
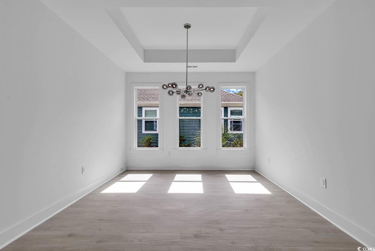
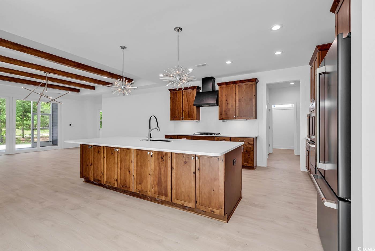
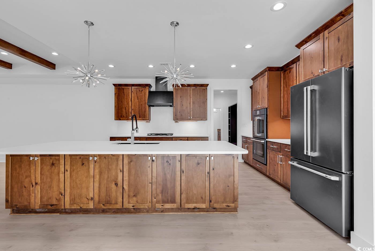
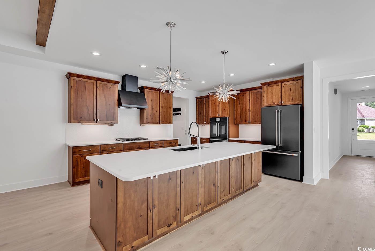
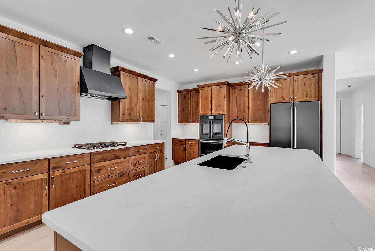
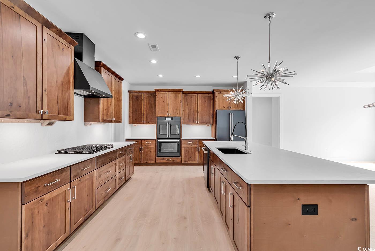
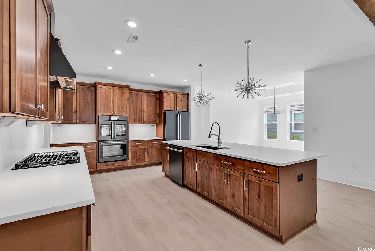
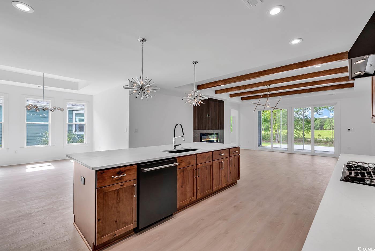
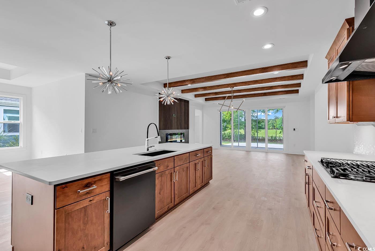
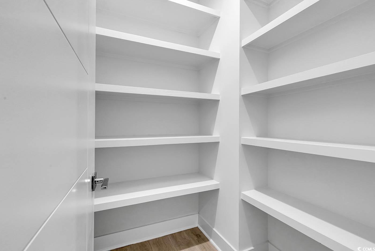
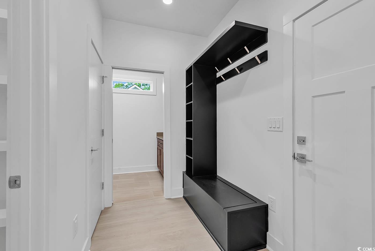
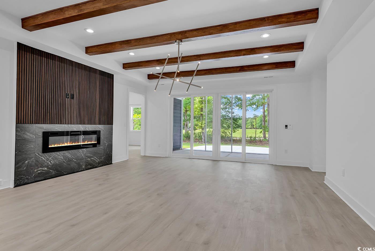
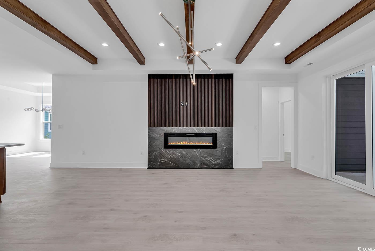
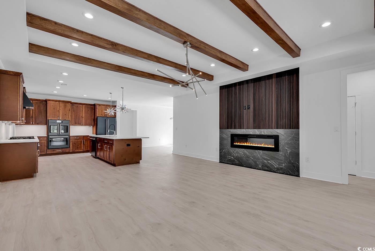
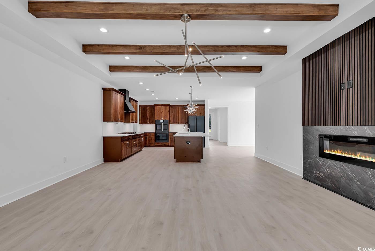
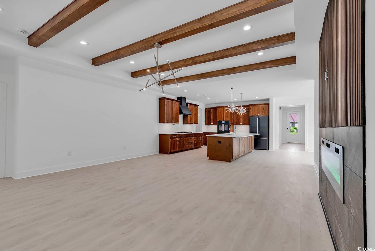
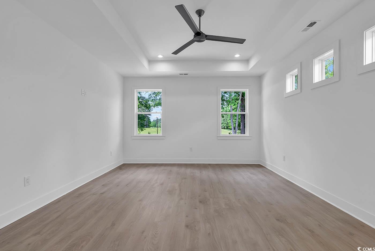
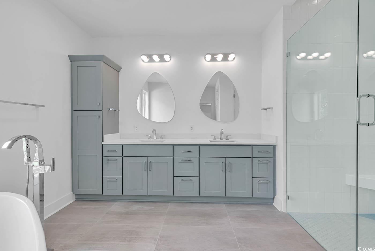
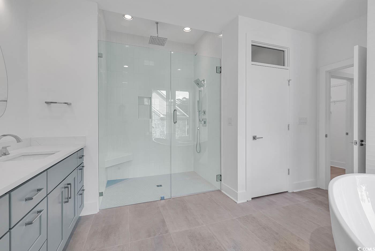
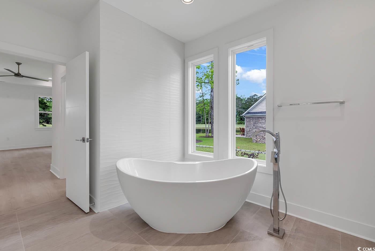
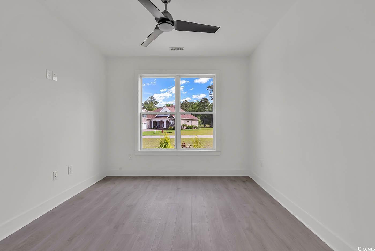
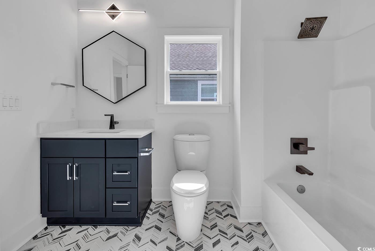
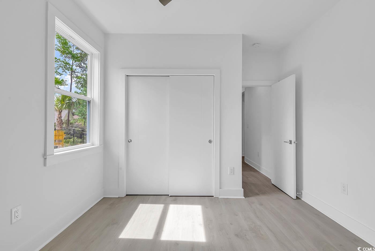
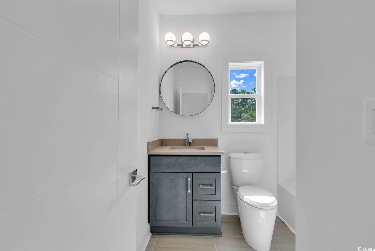
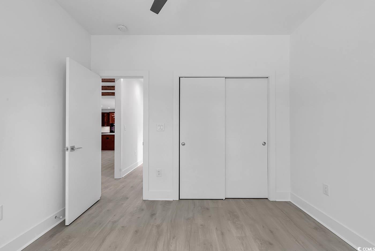
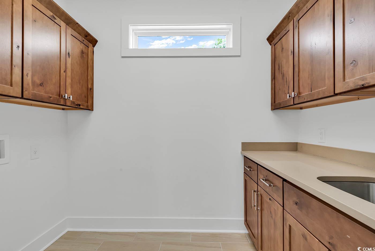
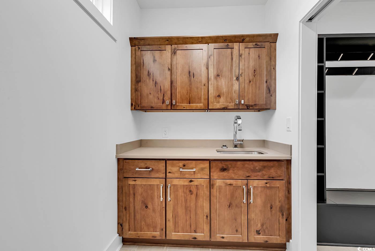
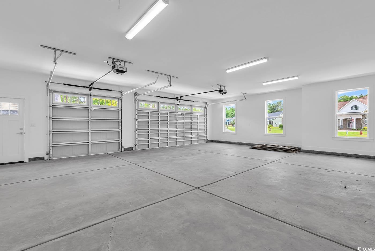
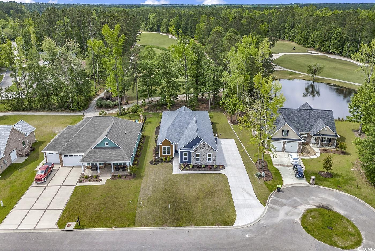
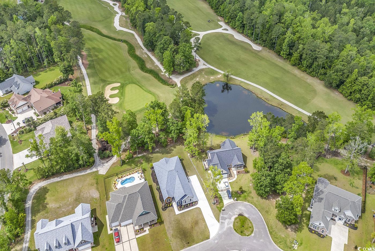
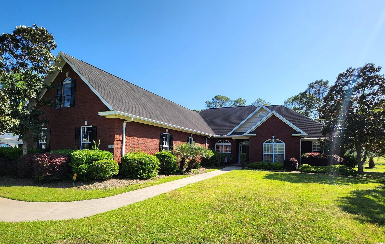
 MLS# 2410417
MLS# 2410417 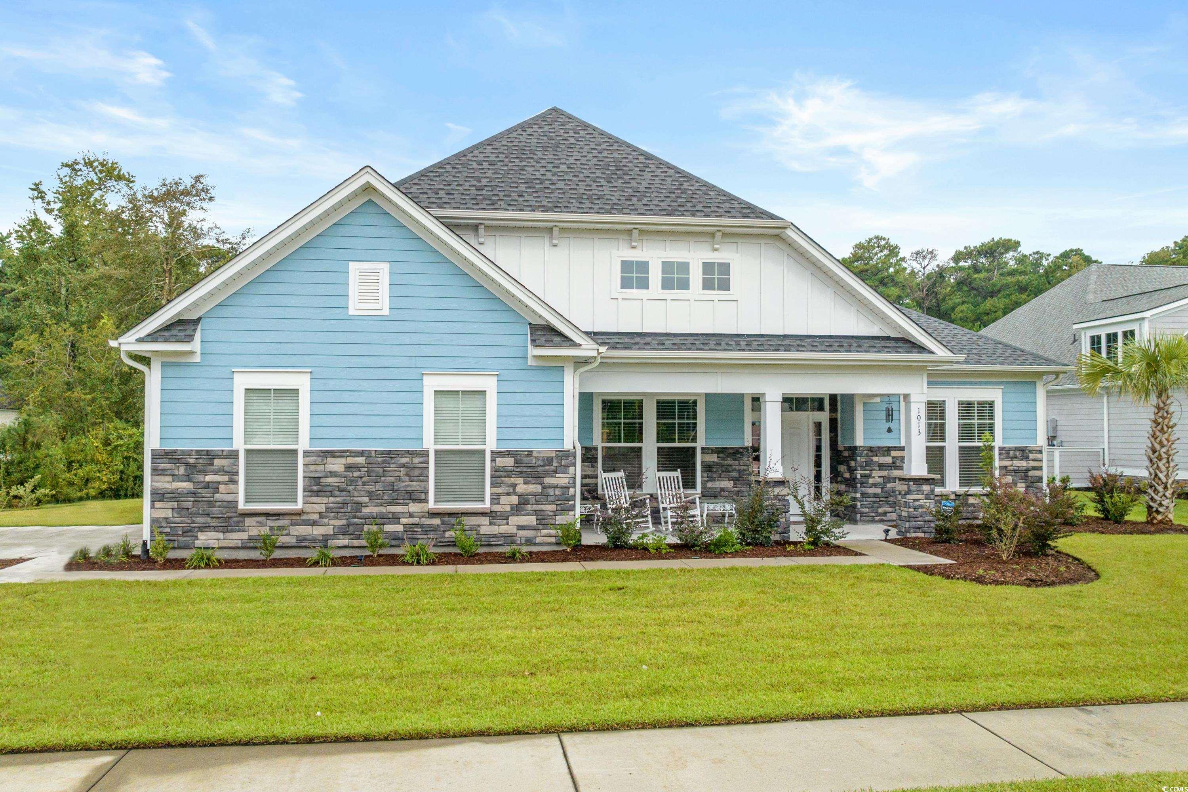
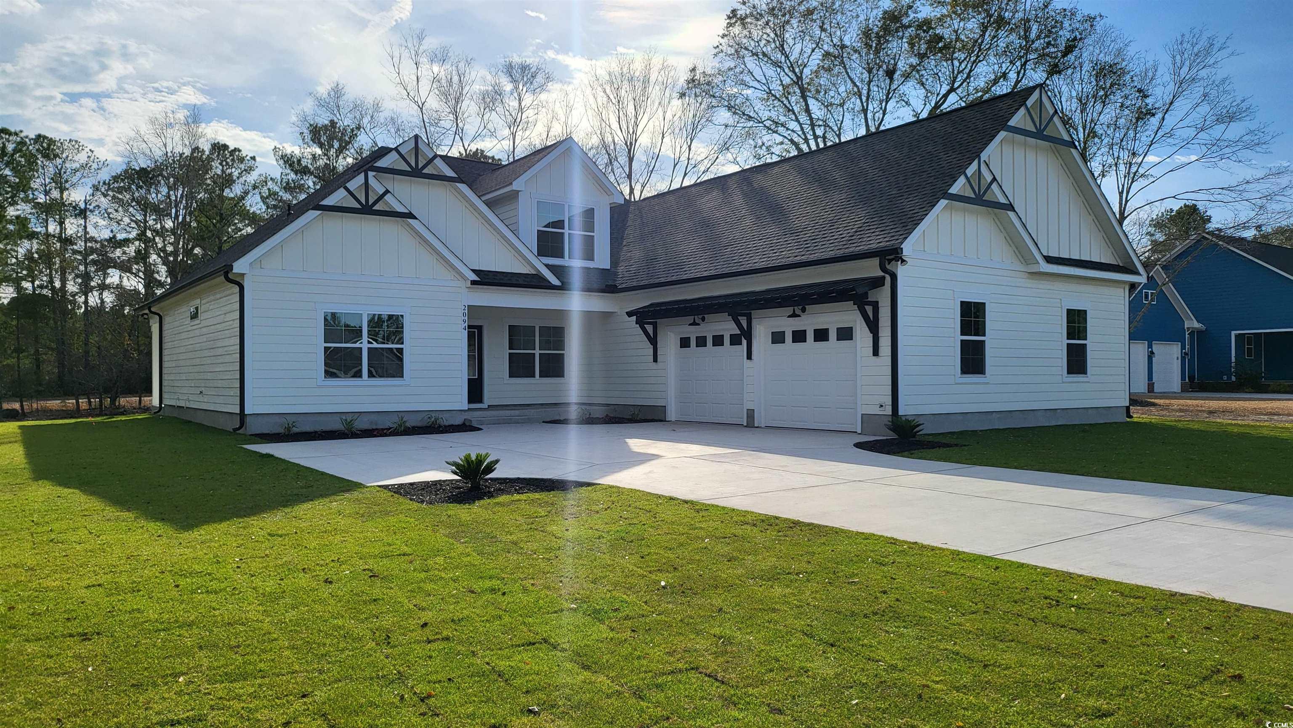
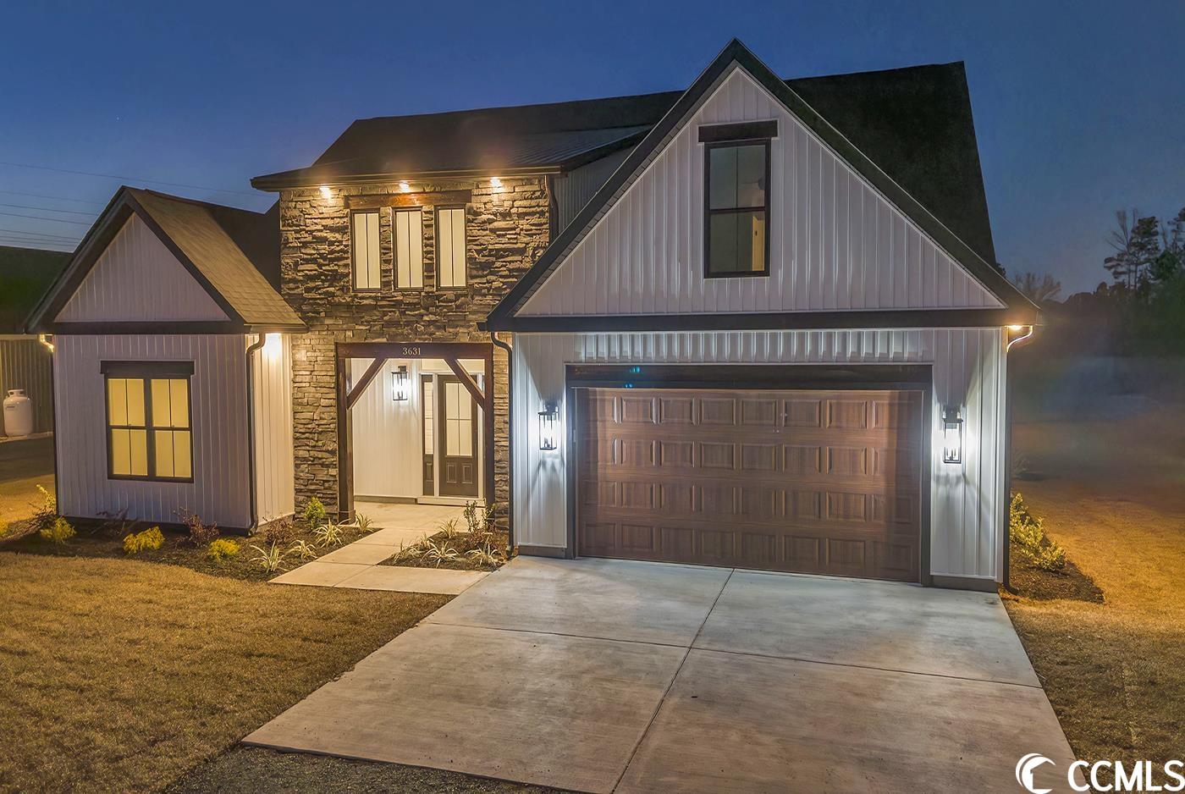
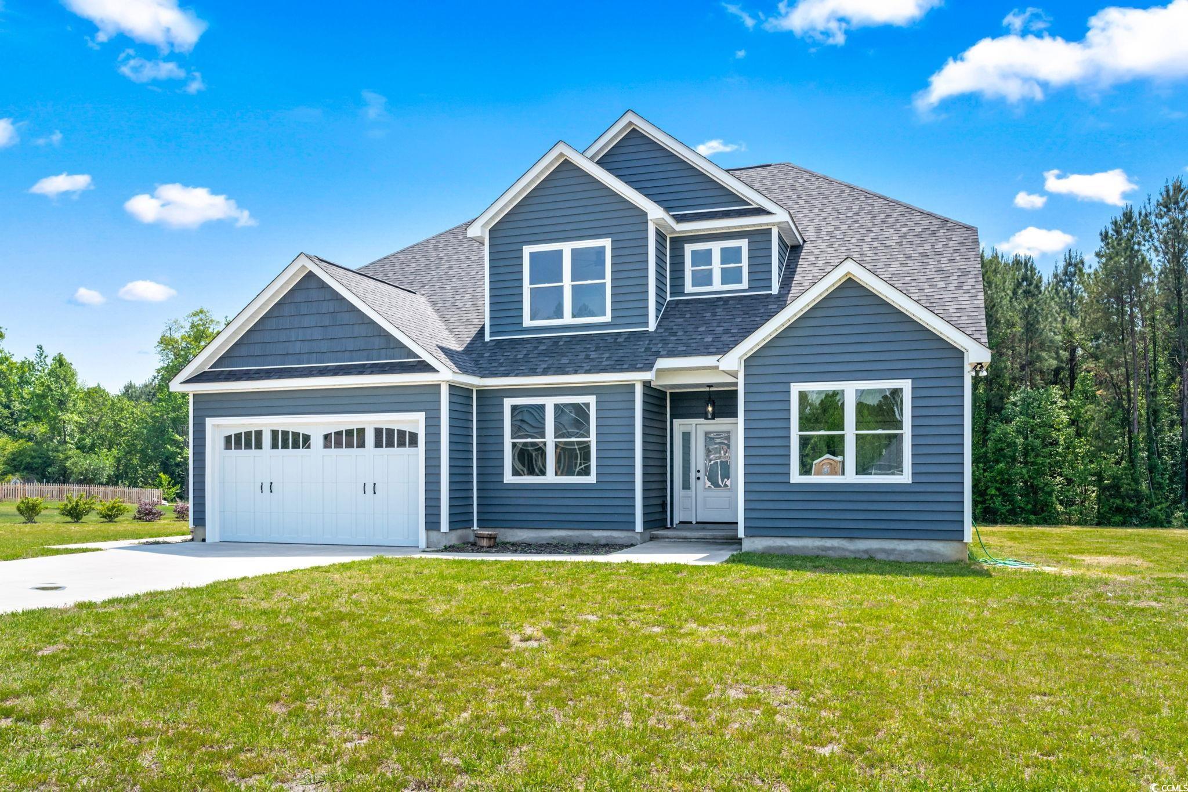
 Provided courtesy of © Copyright 2024 Coastal Carolinas Multiple Listing Service, Inc.®. Information Deemed Reliable but Not Guaranteed. © Copyright 2024 Coastal Carolinas Multiple Listing Service, Inc.® MLS. All rights reserved. Information is provided exclusively for consumers’ personal, non-commercial use,
that it may not be used for any purpose other than to identify prospective properties consumers may be interested in purchasing.
Images related to data from the MLS is the sole property of the MLS and not the responsibility of the owner of this website.
Provided courtesy of © Copyright 2024 Coastal Carolinas Multiple Listing Service, Inc.®. Information Deemed Reliable but Not Guaranteed. © Copyright 2024 Coastal Carolinas Multiple Listing Service, Inc.® MLS. All rights reserved. Information is provided exclusively for consumers’ personal, non-commercial use,
that it may not be used for any purpose other than to identify prospective properties consumers may be interested in purchasing.
Images related to data from the MLS is the sole property of the MLS and not the responsibility of the owner of this website.