Call Luke Anderson
North Myrtle Beach, SC 29582
- 4Beds
- 4Full Baths
- 1Half Baths
- 6,315SqFt
- 2023Year Built
- 0.83Acres
- MLS# 2411000
- Residential
- Detached
- Sold
- Approx Time on Market2 months, 18 days
- AreaNorth Myrtle Beach Area--Barefoot Resort
- CountyHorry
- Subdivision The Dye Estates
Overview
Welcome to this stunning custom-built home, nestled within the exclusive gated community of The Dye Estates. Situated on a generous 0.83-acre lot, this property boasts breathtaking views of both the 13th fairway and green, as well as the 14th tee box of the prestigious Dye Club golf course. Located on a private cul-de-sac, the beautifully landscaped home features a resort-style pool and various covered patios, perfect for entertaining and soaking in the incredible vistas. For the golf enthusiast, this home is a dream come true, with the ""Monday after the Masters"" event literally in your backyard, and the ""Myrtle Beach Classic"" PGA event just 10 miles away. Enjoy the convenience of four championship golf courses within a short golf cart ride, complete with a variety of membership options to suit your lifestyle. The homes interior is a testament to luxury living, with each room thoughtfully oriented to capture the enchanting views of the golf course and the inter-coastal waterway. The master suite is a private haven, boasting a spa-inspired bathroom and an expansive walk-through closet, creating an exclusive retreat for the homeowner. The two additional main-level bedrooms are sanctuaries of comfort, each featuring en-suite bathrooms with dual vanities and custom-designed walk-in showers. The culinary heart of the home is a chefs dream kitchen, showcasing state-of-the-art Thermador appliances, including double ovens, a gas cooktop, and a full-sized refrigerator and freezer. The kitchens custom cabinetry and quartz countertops are complemented by a grand island, perfect for gastronomic adventures and social soirees. The adjacent main living area is a showcase of modern elegance, centered around a captivating linear gas fireplace, surrounded by bespoke shelving and a sophisticated ceiling inset, all pre-wired for a surround sound system. The Tortuga beach oak hardwood floors lend a touch of coastal charm to the primary living spaces. Ascend to the upper level where a spacious living area awaits, bathed in natural light and offering panoramic views of the golf course and waterway. The fourth bedroom, situated on this floor, is a vantage point for the propertys stunning landscapes. A versatile finished storage area on the upper level provides additional space for a variety of needs, completing this exquisite home. This home is a Must See!! Pictures just do not give it justice. Upgrades include: 6""-insulated concrete walls on the main floor, 2 x 6 with Zip System on walls and roof. Custom Jeld Wen windows and sliding glass doors, 2 80-gallon hybrid hot water heaters, and a 26 kw home generator. Oversized garage for car enthusiast.
Sale Info
Listing Date: 05-05-2024
Sold Date: 07-24-2024
Aprox Days on Market:
2 month(s), 18 day(s)
Listing Sold:
3 month(s), 20 day(s) ago
Asking Price: $2,950,000
Selling Price: $2,600,000
Price Difference:
Reduced By $300,000
Agriculture / Farm
Grazing Permits Blm: ,No,
Horse: No
Grazing Permits Forest Service: ,No,
Grazing Permits Private: ,No,
Irrigation Water Rights: ,No,
Farm Credit Service Incl: ,No,
Crops Included: ,No,
Association Fees / Info
Hoa Frequency: Monthly
Hoa Fees: 352
Hoa: 1
Bathroom Info
Total Baths: 5.00
Halfbaths: 1
Fullbaths: 4
Bedroom Info
Beds: 4
Building Info
New Construction: No
Year Built: 2023
Mobile Home Remains: ,No,
Zoning: RES
Style: Contemporary
Buyer Compensation
Exterior Features
Spa: No
Financial
Lease Renewal Option: ,No,
Garage / Parking
Parking Capacity: 7
Garage: Yes
Carport: No
Parking Type: Attached, Garage
Open Parking: No
Attached Garage: Yes
Garage Spaces: 4
Green / Env Info
Interior Features
Fireplace: No
Furnished: Unfurnished
Lot Info
Lease Considered: ,No,
Lease Assignable: ,No,
Acres: 0.83
Lot Size: 31x228x113x204x198
Land Lease: No
Misc
Pool Private: No
Offer Compensation
Other School Info
Property Info
County: Horry
View: No
Senior Community: No
Stipulation of Sale: None
Habitable Residence: ,No,
Property Sub Type Additional: Detached
Property Attached: No
Rent Control: No
Room Info
Basement: ,No,
Sold Info
Sold Date: 2024-07-24T00:00:00
Sqft Info
Building Sqft: 9792
Living Area Source: Plans
Sqft: 6315
Tax Info
Unit Info
Utilities / Hvac
Electric On Property: No
Cooling: No
Heating: No
Waterfront / Water
Waterfront: No
Courtesy of Resourceful Realty - Cell: 843-222-3331
Call Luke Anderson


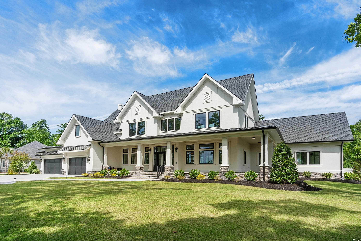
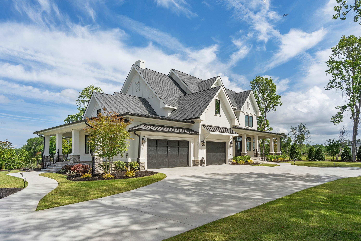
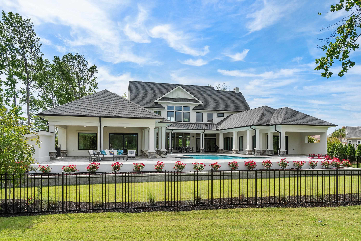
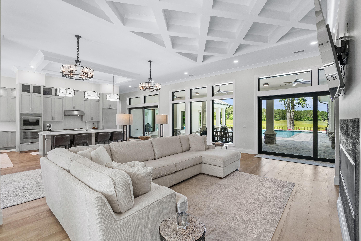
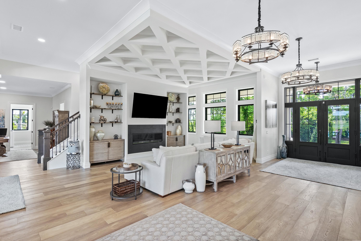
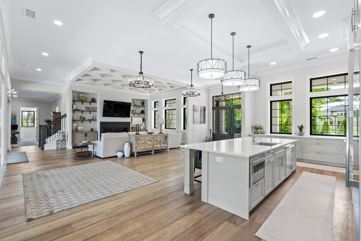
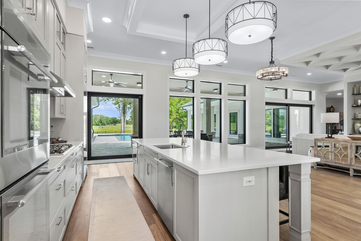
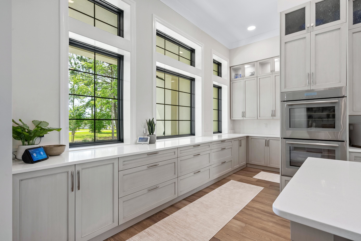
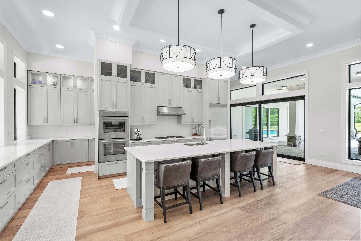
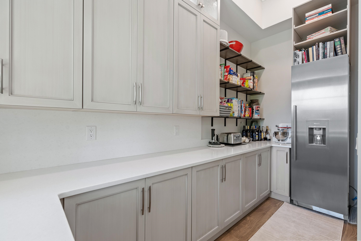
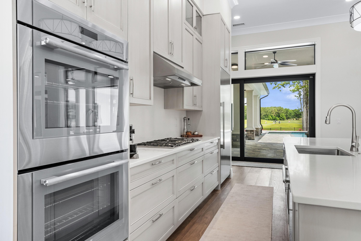
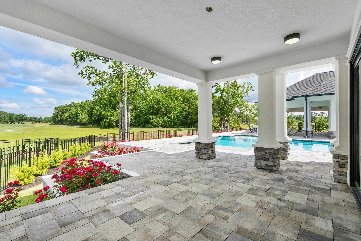
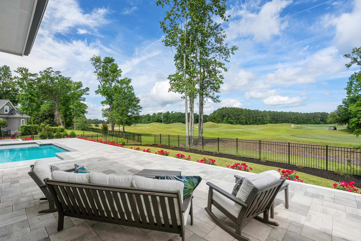
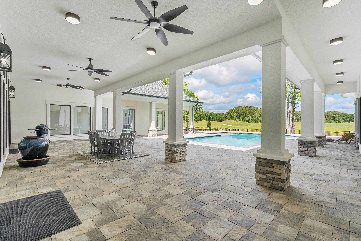
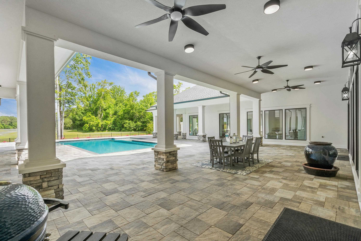
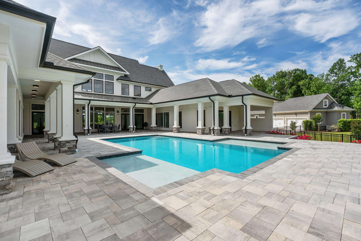
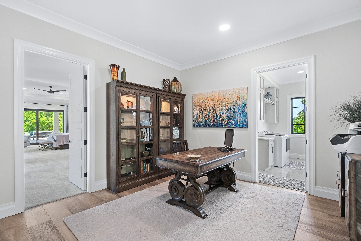
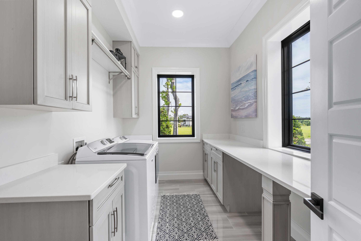
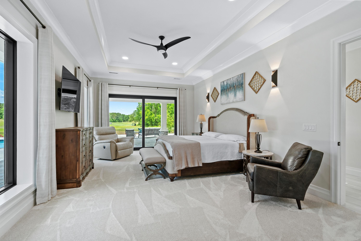
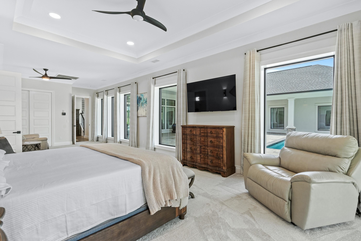
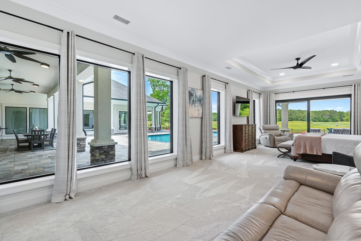
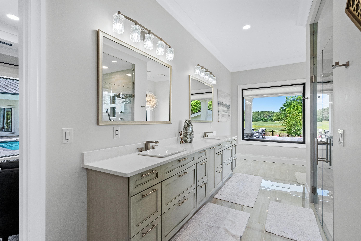
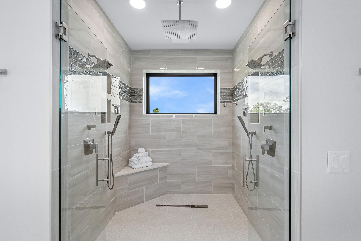
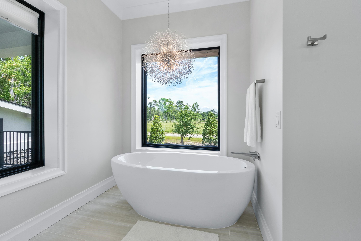
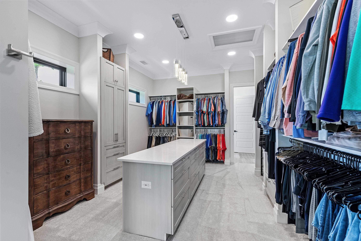
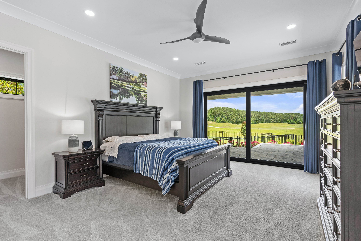
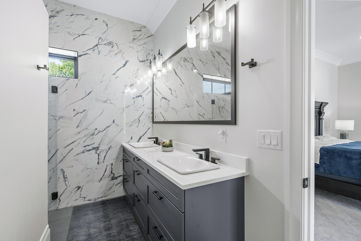
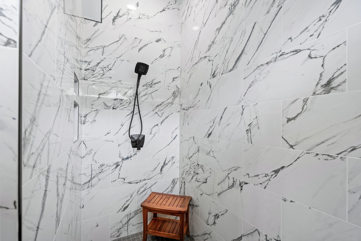
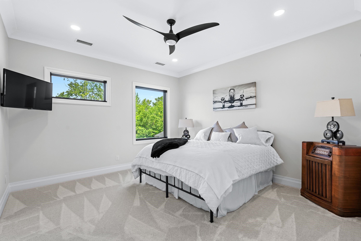
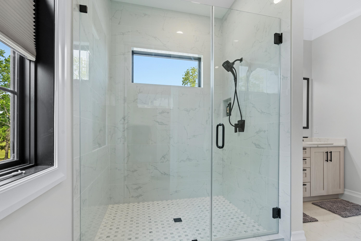
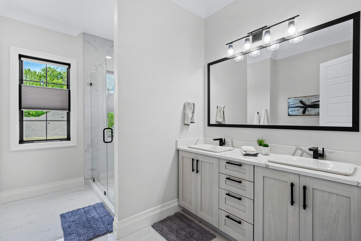
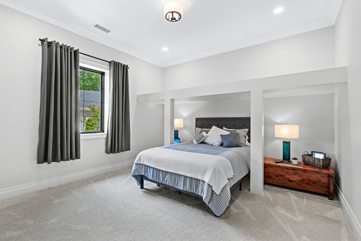
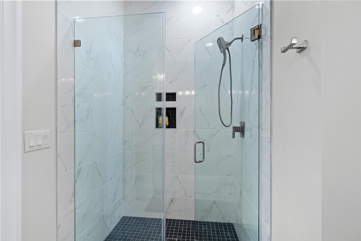
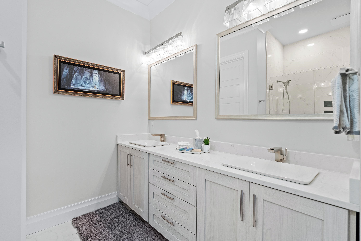
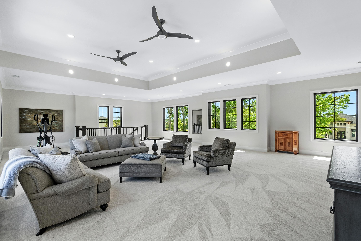
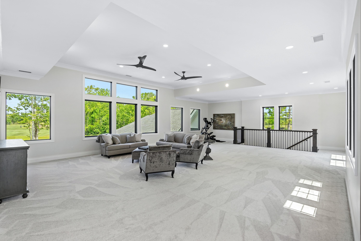
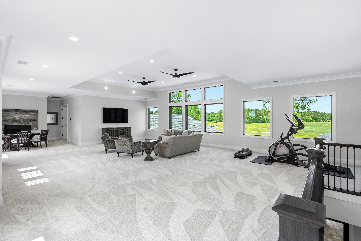
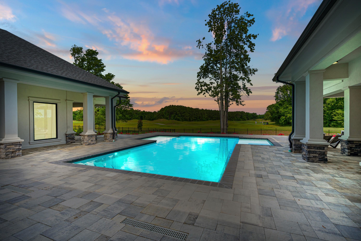
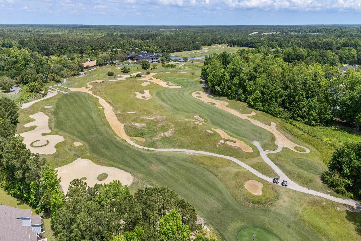
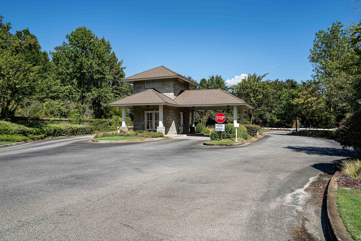
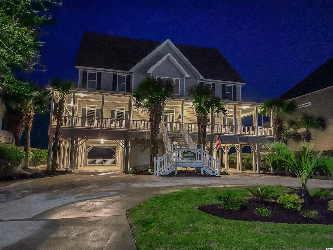
 MLS# 2107397
MLS# 2107397  Provided courtesy of © Copyright 2024 Coastal Carolinas Multiple Listing Service, Inc.®. Information Deemed Reliable but Not Guaranteed. © Copyright 2024 Coastal Carolinas Multiple Listing Service, Inc.® MLS. All rights reserved. Information is provided exclusively for consumers’ personal, non-commercial use,
that it may not be used for any purpose other than to identify prospective properties consumers may be interested in purchasing.
Images related to data from the MLS is the sole property of the MLS and not the responsibility of the owner of this website.
Provided courtesy of © Copyright 2024 Coastal Carolinas Multiple Listing Service, Inc.®. Information Deemed Reliable but Not Guaranteed. © Copyright 2024 Coastal Carolinas Multiple Listing Service, Inc.® MLS. All rights reserved. Information is provided exclusively for consumers’ personal, non-commercial use,
that it may not be used for any purpose other than to identify prospective properties consumers may be interested in purchasing.
Images related to data from the MLS is the sole property of the MLS and not the responsibility of the owner of this website.