Call Luke Anderson
Surfside Beach, SC 29575
- 4Beds
- 2Full Baths
- 1Half Baths
- 2,149SqFt
- 2021Year Built
- 0.41Acres
- MLS# 2410179
- Residential
- Detached
- Sold
- Approx Time on Market1 month, 12 days
- AreaSurfside Area--Surfside Triangle 544 To Glenns Bay
- CountyHorry
- Subdivision Montage Ocean Commons
Overview
This lovely home is located on an almost half-acre lot in Montage @ Ocean Commons, a Farmhouse style, natural gas community 1.2 miles to the beach. 3 car side-loading garage, backup generator ready, large home site, smart home features, and upgraded finishes. Interior features also include upgraded cabinets, flooring, and countertops. Improvements include backyard fencing with inground pool, extended patio and driveway, approved and screened RV/boat parking pad with power, and beautiful landscaping all around. More highlights are partially covered patio w/ 2 ceiling fans, underground sprinkler system, tankless water heater, good attic storage, TV & utility sink in garage, a gas range, and ceiling fans throughout the home. This unique neighborhood offers the largest home sites east of Hwy 17 bypass. Located in the quiet haven of Surfside Beach, just off Highway 17 Business it has convenient access to plenty of shopping, dining, entertainment, supermarkets, and mini-golf, and it is just a short golf cart ride to the ocean and beautiful Surfside beaches! Also, great schools and medical facilities are nearby. Measurements and HOA info are not guaranteed and are the buyer's responsibility to verify.
Sale Info
Listing Date: 04-15-2024
Sold Date: 05-28-2024
Aprox Days on Market:
1 month(s), 12 day(s)
Listing Sold:
5 month(s), 8 day(s) ago
Asking Price: $699,000
Selling Price: $650,000
Price Difference:
Reduced By $49,000
Agriculture / Farm
Grazing Permits Blm: ,No,
Horse: No
Grazing Permits Forest Service: ,No,
Grazing Permits Private: ,No,
Irrigation Water Rights: ,No,
Farm Credit Service Incl: ,No,
Crops Included: ,No,
Association Fees / Info
Hoa Frequency: Monthly
Hoa Fees: 75
Hoa: 1
Hoa Includes: AssociationManagement, CommonAreas, LegalAccounting, Trash
Community Features: GolfCartsOK, LongTermRentalAllowed
Assoc Amenities: OwnerAllowedGolfCart, OwnerAllowedMotorcycle, PetRestrictions, TenantAllowedGolfCart, TenantAllowedMotorcycle
Bathroom Info
Total Baths: 3.00
Halfbaths: 1
Fullbaths: 2
Bedroom Info
Beds: 4
Building Info
New Construction: No
Levels: One
Year Built: 2021
Mobile Home Remains: ,No,
Zoning: RES
Style: Ranch
Construction Materials: VinylSiding
Builders Name: AMERI BUILT HOMES
Builder Model: PINEHURST
Buyer Compensation
Exterior Features
Spa: No
Patio and Porch Features: RearPorch, FrontPorch, Patio
Pool Features: InGround, OutdoorPool, Private
Foundation: Slab
Exterior Features: Fence, SprinklerIrrigation, Pool, Porch, Patio
Financial
Lease Renewal Option: ,No,
Garage / Parking
Parking Capacity: 6
Garage: Yes
Carport: No
Parking Type: Attached, ThreeCarGarage, Boat, Garage, GarageDoorOpener, RVAccessParking
Open Parking: No
Attached Garage: Yes
Garage Spaces: 3
Green / Env Info
Interior Features
Floor Cover: LuxuryVinylPlank
Fireplace: No
Laundry Features: WasherHookup
Furnished: Unfurnished
Interior Features: SplitBedrooms, WindowTreatments, BreakfastBar, BedroomonMainLevel, EntranceFoyer, KitchenIsland, StainlessSteelAppliances, SolidSurfaceCounters
Appliances: Dishwasher, Disposal, Microwave, Range
Lot Info
Lease Considered: ,No,
Lease Assignable: ,No,
Acres: 0.41
Land Lease: No
Lot Description: OutsideCityLimits, Rectangular
Misc
Pool Private: Yes
Pets Allowed: OwnerOnly, Yes
Offer Compensation
Other School Info
Property Info
County: Horry
View: No
Senior Community: No
Stipulation of Sale: None
Habitable Residence: ,No,
Property Sub Type Additional: Detached
Property Attached: No
Security Features: SmokeDetectors
Disclosures: CovenantsRestrictionsDisclosure,SellerDisclosure
Rent Control: No
Construction: Resale
Room Info
Basement: ,No,
Sold Info
Sold Date: 2024-05-28T00:00:00
Sqft Info
Building Sqft: 3174
Living Area Source: Builder
Sqft: 2149
Tax Info
Unit Info
Utilities / Hvac
Heating: Central, Electric, Gas
Cooling: CentralAir
Electric On Property: No
Cooling: Yes
Utilities Available: CableAvailable, ElectricityAvailable, NaturalGasAvailable, PhoneAvailable, SewerAvailable, UndergroundUtilities, WaterAvailable
Heating: Yes
Water Source: Public
Waterfront / Water
Waterfront: No
Directions
Heading south on 17 business. Turn onto Platt Blvd. At the second stop sign turn right onto Crooked Pine Dr. and Pacific Commons Dr. will be directly on your right. Home is 5th home on the left.Courtesy of Garden City Realty, Inc - lhewitt@gardencityrealty.com
Call Luke Anderson


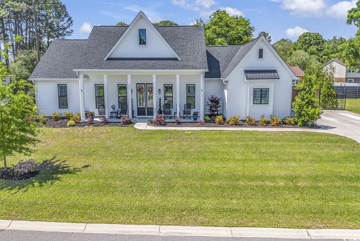
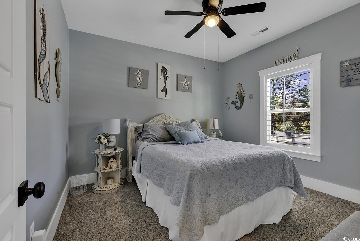
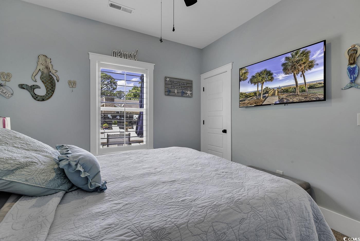
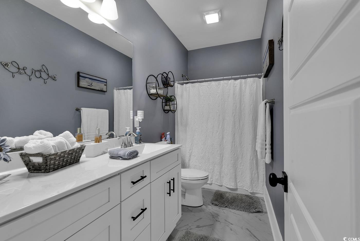
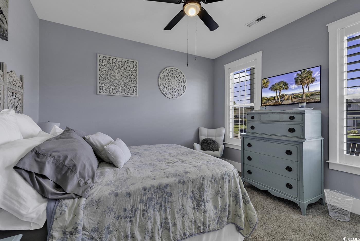
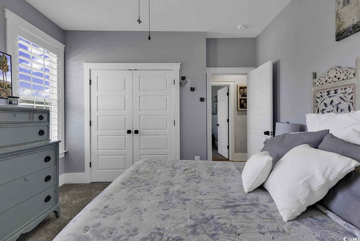
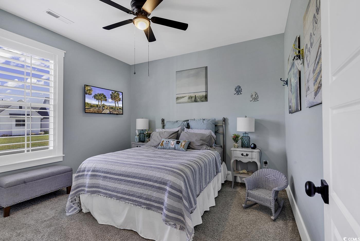
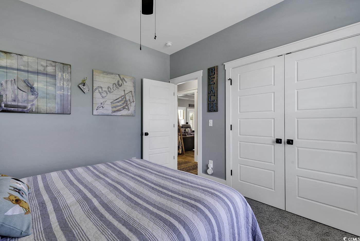
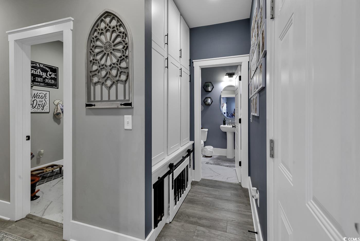
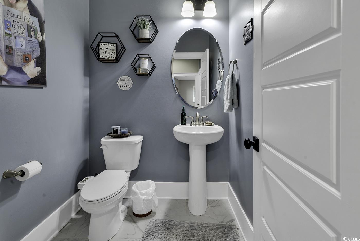
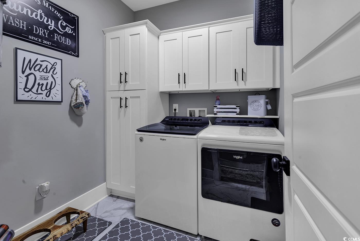
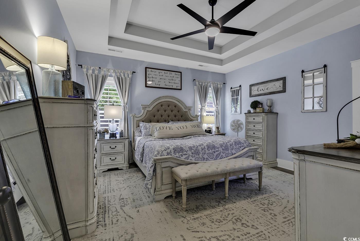
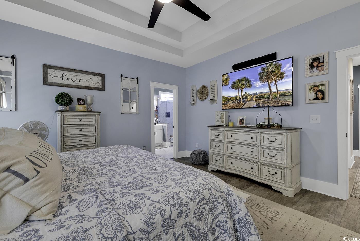
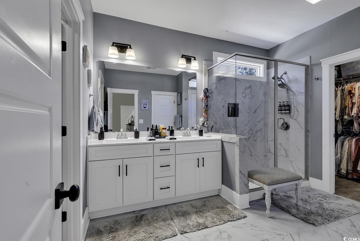
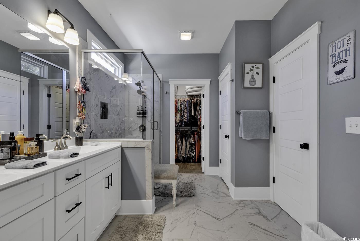
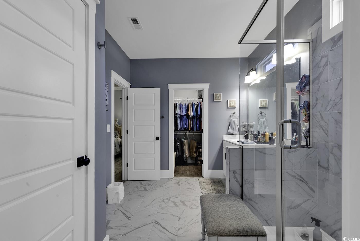
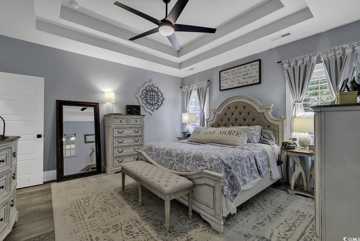
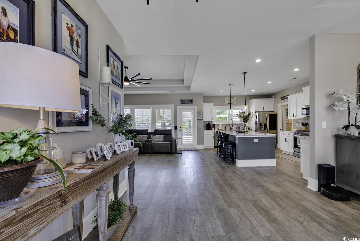
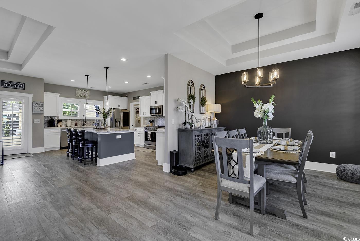
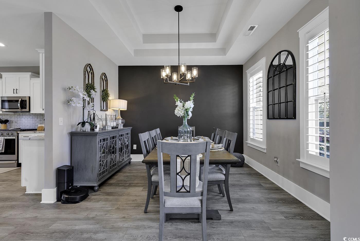
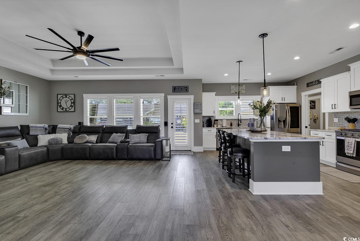
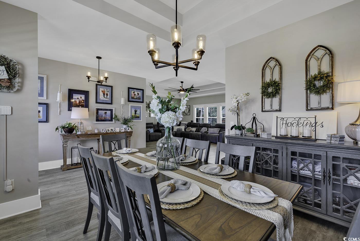
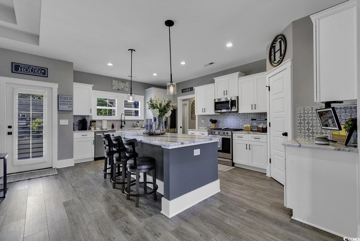
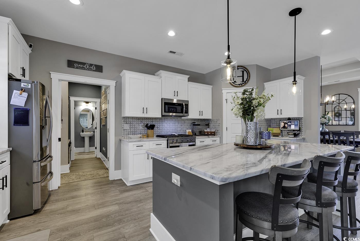
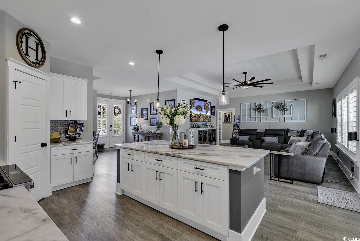
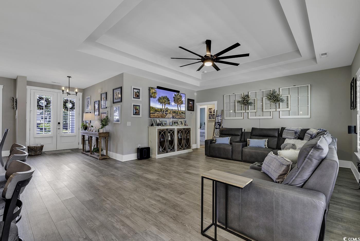
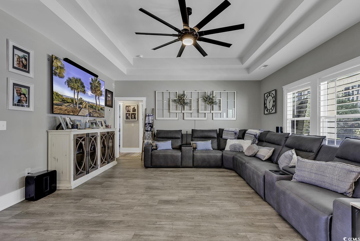
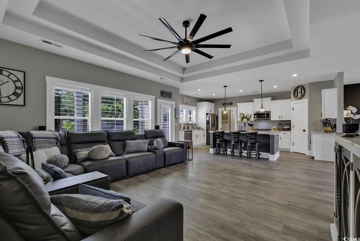
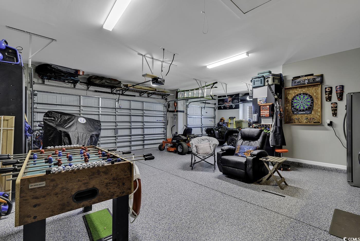
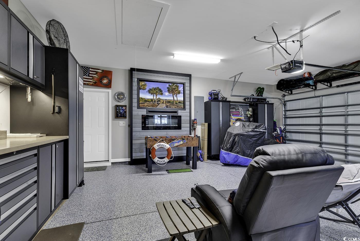
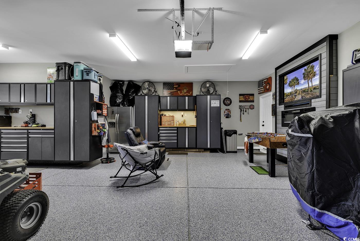
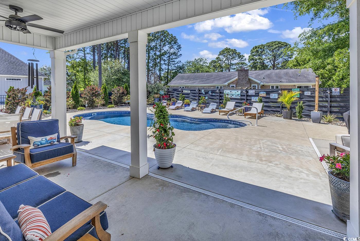
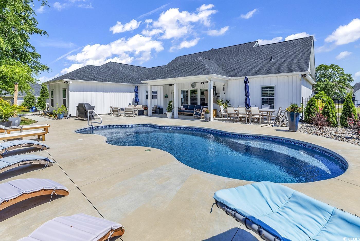
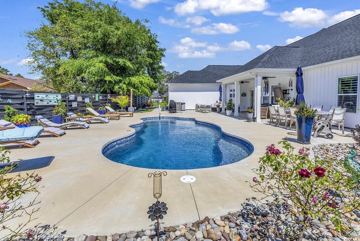
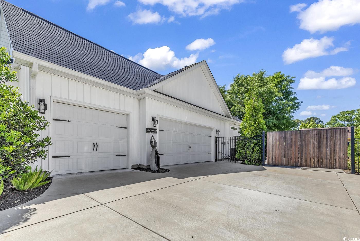
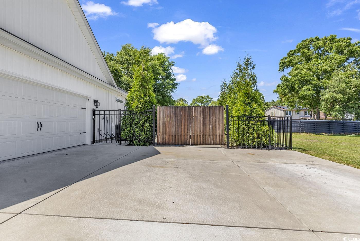
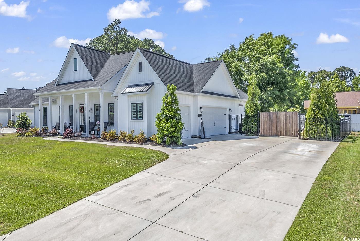
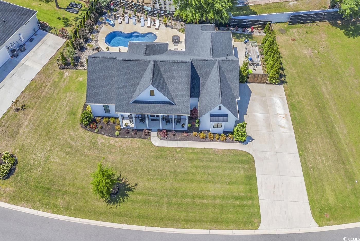
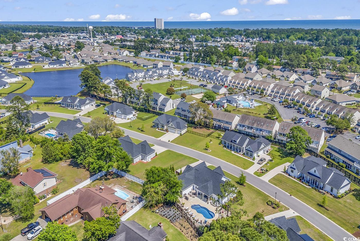
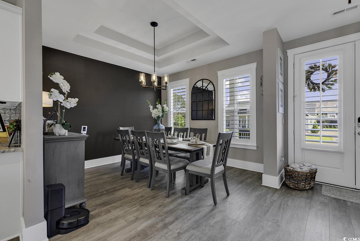
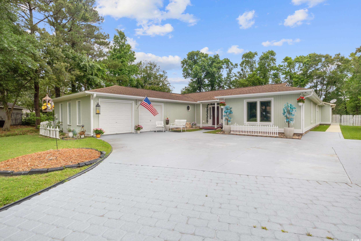
 MLS# 2412379
MLS# 2412379 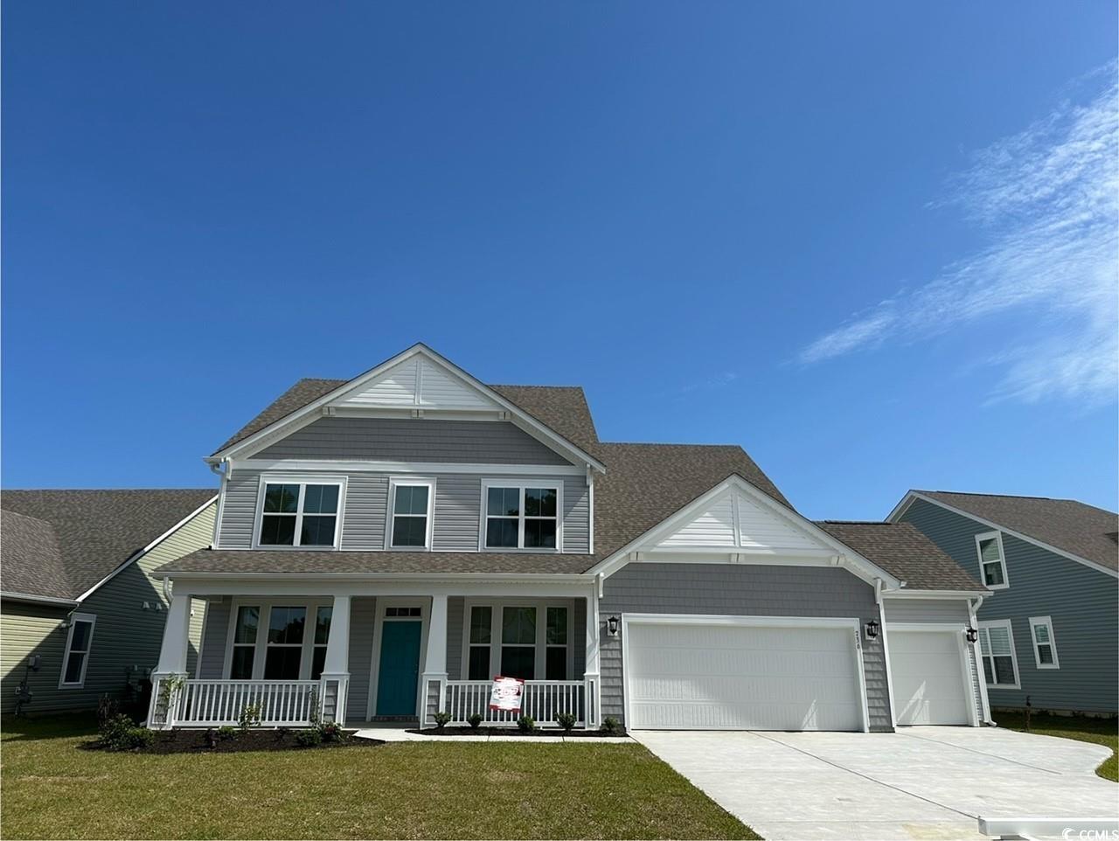
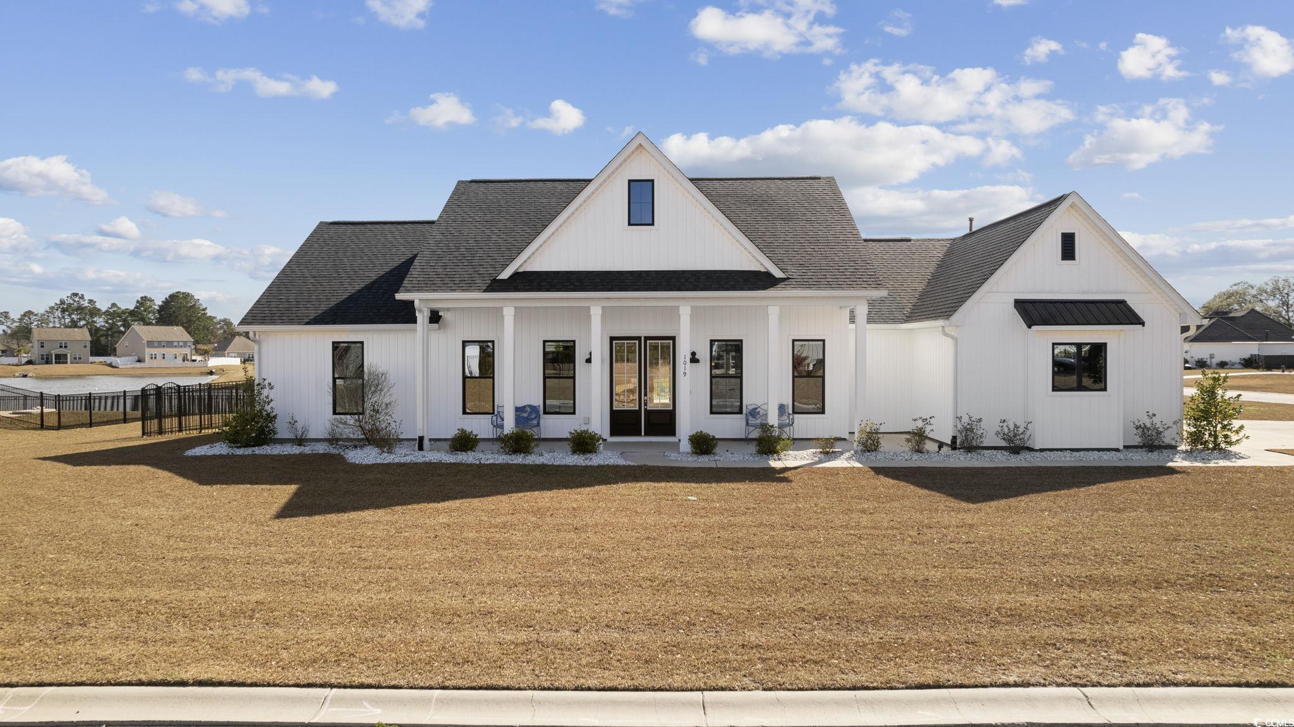
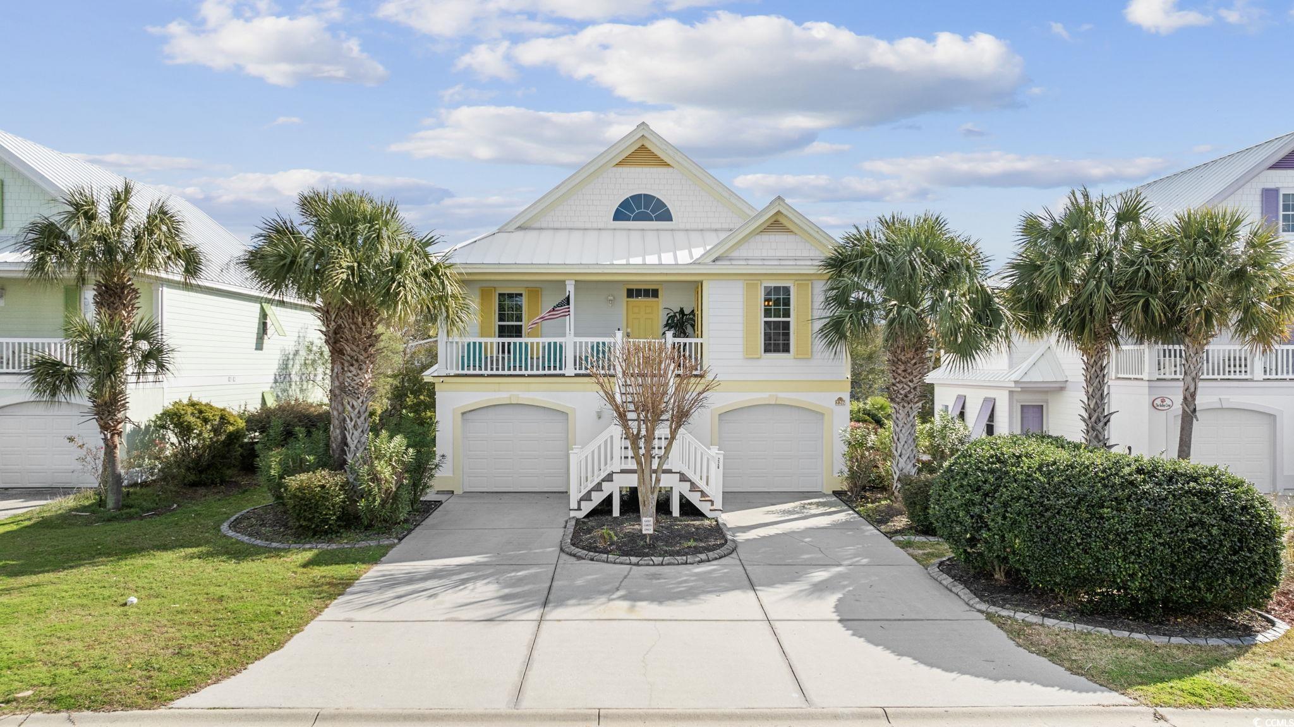
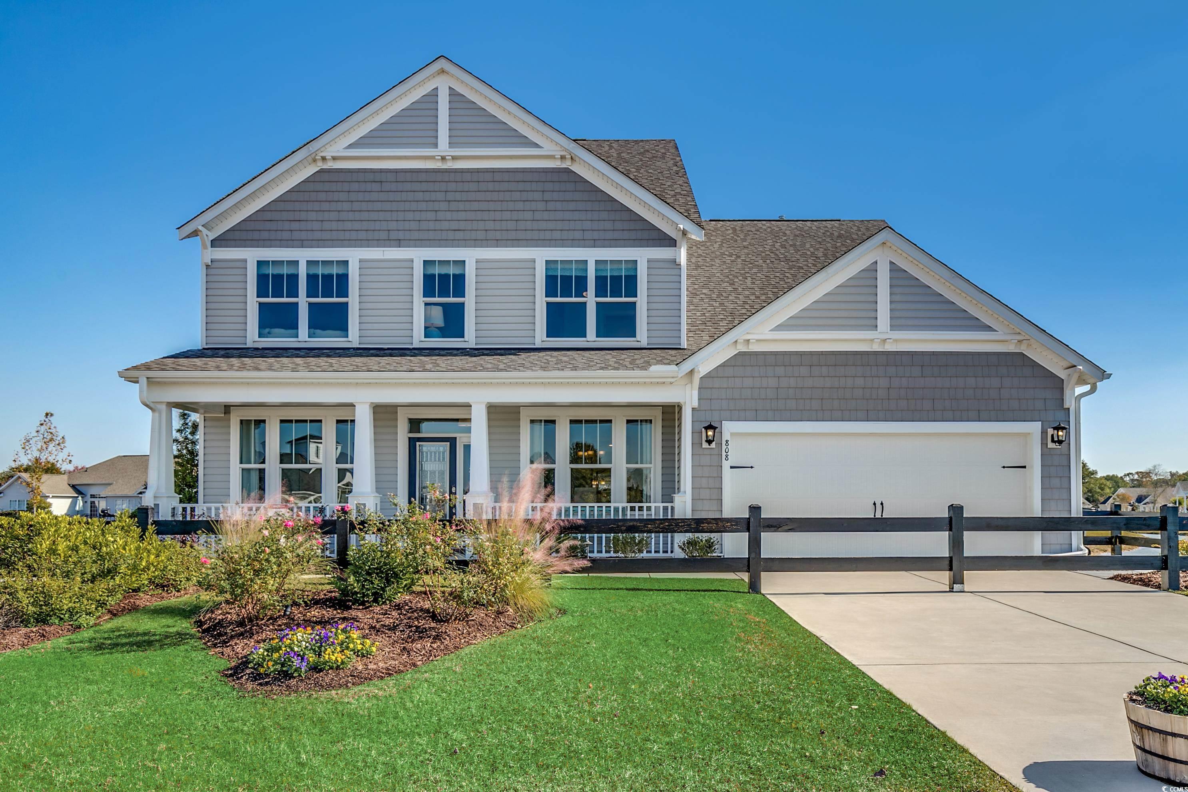
 Provided courtesy of © Copyright 2024 Coastal Carolinas Multiple Listing Service, Inc.®. Information Deemed Reliable but Not Guaranteed. © Copyright 2024 Coastal Carolinas Multiple Listing Service, Inc.® MLS. All rights reserved. Information is provided exclusively for consumers’ personal, non-commercial use,
that it may not be used for any purpose other than to identify prospective properties consumers may be interested in purchasing.
Images related to data from the MLS is the sole property of the MLS and not the responsibility of the owner of this website.
Provided courtesy of © Copyright 2024 Coastal Carolinas Multiple Listing Service, Inc.®. Information Deemed Reliable but Not Guaranteed. © Copyright 2024 Coastal Carolinas Multiple Listing Service, Inc.® MLS. All rights reserved. Information is provided exclusively for consumers’ personal, non-commercial use,
that it may not be used for any purpose other than to identify prospective properties consumers may be interested in purchasing.
Images related to data from the MLS is the sole property of the MLS and not the responsibility of the owner of this website.