Call Luke Anderson
Myrtle Beach, SC 29572
- 3Beds
- 2Full Baths
- 1Half Baths
- 2,310SqFt
- 2019Year Built
- 0.28Acres
- MLS# 2409381
- Residential
- Detached
- Sold
- Approx Time on Market3 months, 19 days
- AreaMyrtle Beach Area--Arcadian
- CountyHorry
- Subdivision The Preserve At Green Lakes
Overview
Coastal living at it's best, lakefront 3 bedroom, 2 1/2 bath home within a golf cart ride to the beach/Atlantic Ocean, restaurants and shopping. Enjoy this meticulously kept home with a large screened in porch with a gas fireplace overlooking its own koi pond ( no fish at this time) and the lake. As you enter this home you are wowed by the coffered ceiling, extensive crown moldings and wood work, plus a built in wall unit for your special treasures in your great room. This open floorplan allows you to view the lake upon entering. A formal dining room is to your right for entertaining. The floorplan allows for privacy with split bedrooms on opposite sides of the home. The kitchen has a working island, pantry, gas range, and a breakfast area with built in cabinetry for extra storage. Tray and 10 ft ceilings are throughout the home for a spacious feel. The primary suite is tucked to the right with a wall of windows so you can view both lakes from your sitting area. There are two walk-in closets. The primary bath has a walk-in shower and double vanity with extra cabinetry for all your needs. Also on that side of the home is a hall way to the garage that has a half bath and a separate laundry room off it. The laundry room has cabinetry and a utility sink. As you enter the garage at the end of the hall you will see the golf cart garage to your left which opens to the golf path leading to the beach. Plenty of storage in this large 2 car garage. Also on that side of the home is a staircase to the unfinished area above for storage or for finishing into living space. On the right side of the home you have a library to the rear with lake views so you can watch the wild life as you work. Two bedrooms with a shared bath for guests is also on the right. Tucked at the end of the cul-de-sac with no through traffic, this home won't last long!! View it today!!
Sale Info
Listing Date: 04-17-2024
Sold Date: 08-06-2024
Aprox Days on Market:
3 month(s), 19 day(s)
Listing Sold:
3 month(s), 8 day(s) ago
Asking Price: $825,900
Selling Price: $770,000
Price Difference:
Reduced By $19,900
Agriculture / Farm
Grazing Permits Blm: ,No,
Horse: No
Grazing Permits Forest Service: ,No,
Grazing Permits Private: ,No,
Irrigation Water Rights: ,No,
Farm Credit Service Incl: ,No,
Crops Included: ,No,
Association Fees / Info
Hoa Frequency: Monthly
Hoa Fees: 80
Hoa: 1
Hoa Includes: AssociationManagement, CommonAreas
Community Features: GolfCartsOK
Assoc Amenities: OwnerAllowedGolfCart, PetRestrictions
Bathroom Info
Total Baths: 3.00
Halfbaths: 1
Fullbaths: 2
Bedroom Info
Beds: 3
Building Info
New Construction: No
Levels: One
Year Built: 2019
Mobile Home Remains: ,No,
Zoning: Res
Style: Traditional
Construction Materials: BrickVeneer, HardiPlankType, WoodFrame
Builders Name: Classic
Buyer Compensation
Exterior Features
Spa: No
Patio and Porch Features: RearPorch, FrontPorch, Porch, Screened
Foundation: Slab
Exterior Features: SprinklerIrrigation, Porch
Financial
Lease Renewal Option: ,No,
Garage / Parking
Parking Capacity: 6
Garage: Yes
Carport: No
Parking Type: Attached, Garage, TwoCarGarage, GolfCartGarage, GarageDoorOpener
Open Parking: No
Attached Garage: Yes
Garage Spaces: 2
Green / Env Info
Green Energy Efficient: Doors, Windows
Interior Features
Floor Cover: Carpet, LuxuryVinyl, LuxuryVinylPlank, Tile
Door Features: InsulatedDoors
Fireplace: Yes
Laundry Features: WasherHookup
Furnished: Unfurnished
Interior Features: Attic, Fireplace, PermanentAtticStairs, SplitBedrooms, WindowTreatments, BreakfastBar, BedroomonMainLevel, BreakfastArea, EntranceFoyer, KitchenIsland, StainlessSteelAppliances
Appliances: Dishwasher, Microwave, Range, Refrigerator, RangeHood
Lot Info
Lease Considered: ,No,
Lease Assignable: ,No,
Acres: 0.28
Lot Size: 106x145x97x134
Land Lease: No
Lot Description: CulDeSac, LakeFront, Pond, Rectangular
Misc
Pool Private: No
Pets Allowed: OwnerOnly, Yes
Offer Compensation
Other School Info
Property Info
County: Horry
View: No
Senior Community: No
Stipulation of Sale: None
Habitable Residence: ,No,
View: Intercoastal
Property Sub Type Additional: Detached
Property Attached: No
Security Features: SecuritySystem, SmokeDetectors
Disclosures: CovenantsRestrictionsDisclosure,SellerDisclosure
Rent Control: No
Construction: Resale
Room Info
Basement: ,No,
Sold Info
Sold Date: 2024-08-06T00:00:00
Sqft Info
Building Sqft: 3441
Living Area Source: Builder
Sqft: 2310
Tax Info
Unit Info
Utilities / Hvac
Heating: Central, Electric
Cooling: CentralAir
Electric On Property: No
Cooling: Yes
Utilities Available: CableAvailable, ElectricityAvailable, PhoneAvailable, SewerAvailable, UndergroundUtilities, WaterAvailable
Heating: Yes
Water Source: Public
Waterfront / Water
Waterfront: Yes
Waterfront Features: Pond
Schools
Elem: Myrtle Beach Elementary School
Middle: Myrtle Beach Middle School
High: Myrtle Beach High School
Directions
Hwy17 to Wagon Wheel, left on Wagon wheel to the Preserve at Green Lakes, take a left into the subdivision, follow Preservation Dr to the end of the cul-de-sac. House is on the left.Courtesy of S.h. June & Associates, Llc
Call Luke Anderson


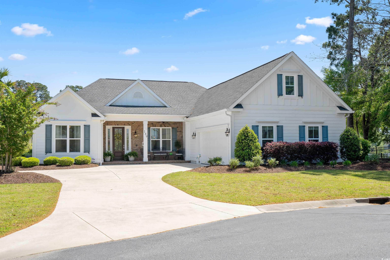
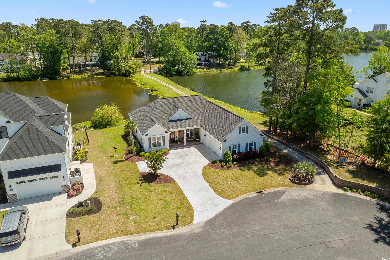
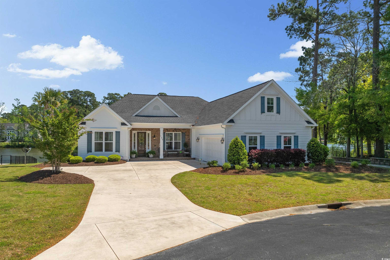
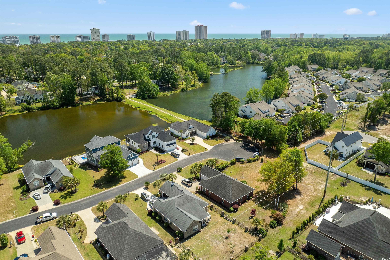
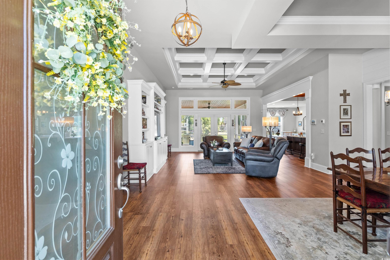
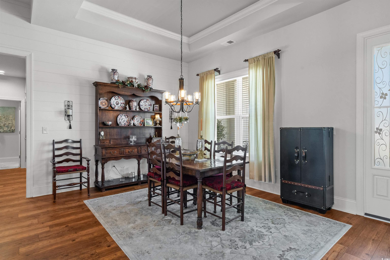
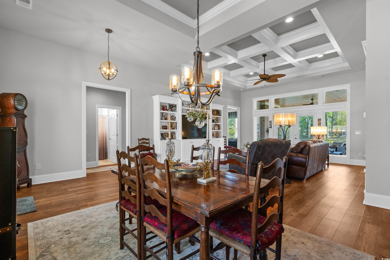
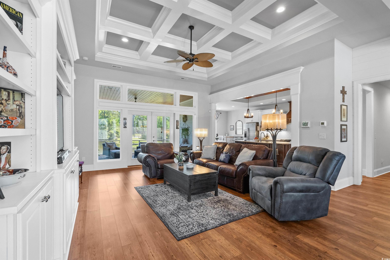
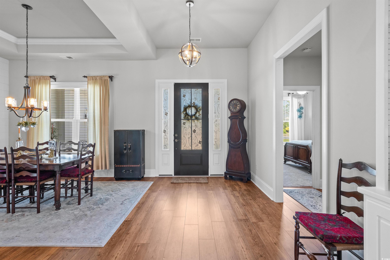
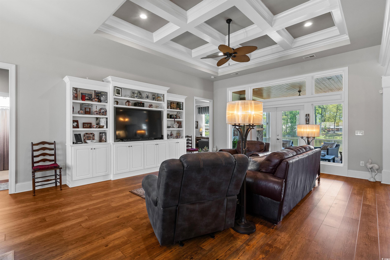
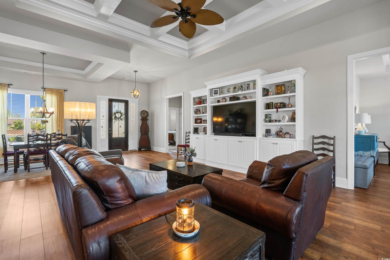

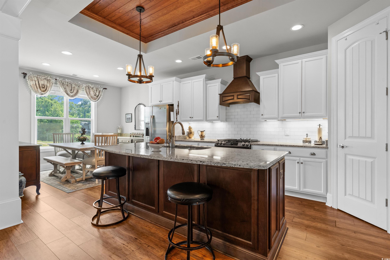
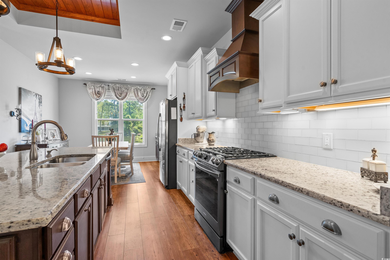
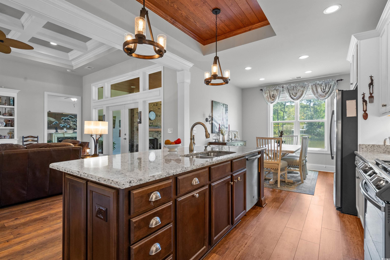
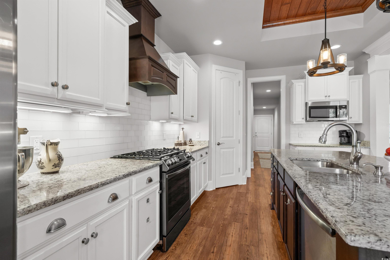
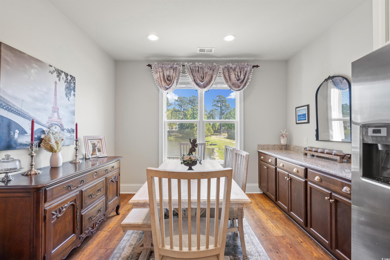
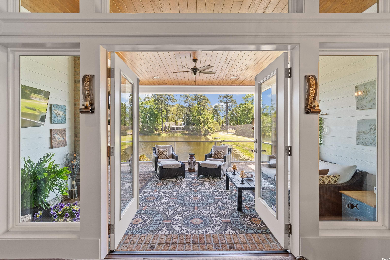

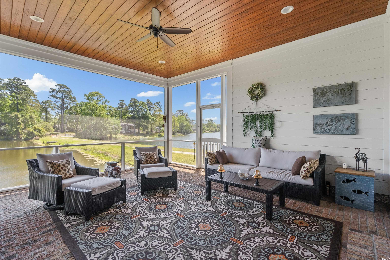
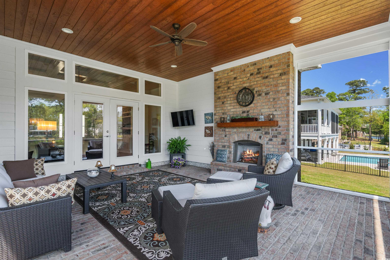




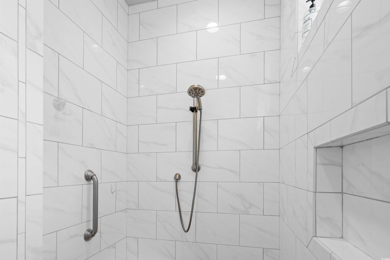
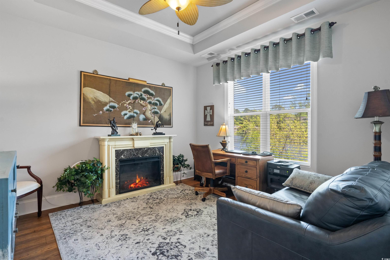
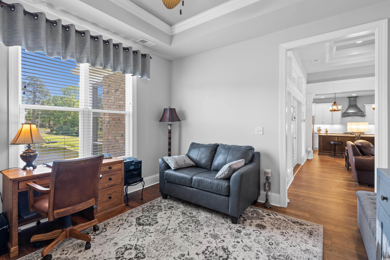
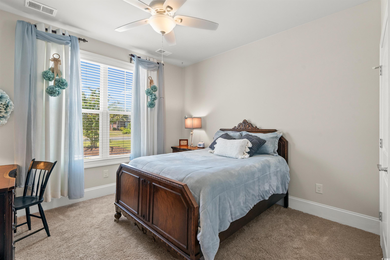
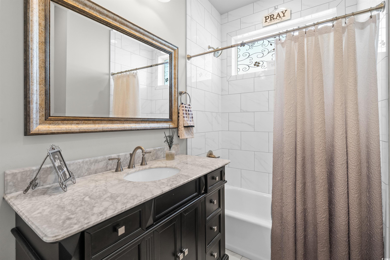
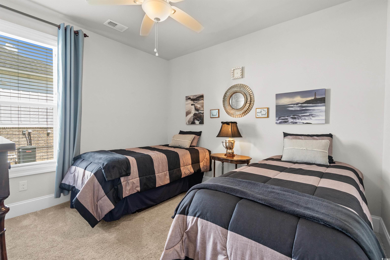
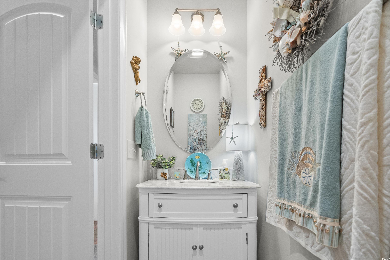
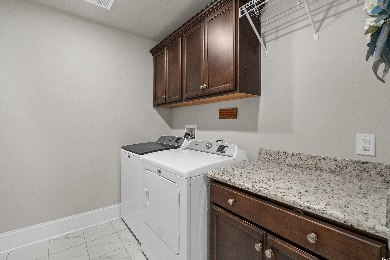
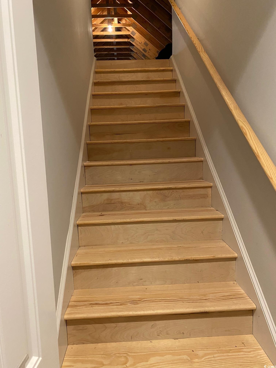
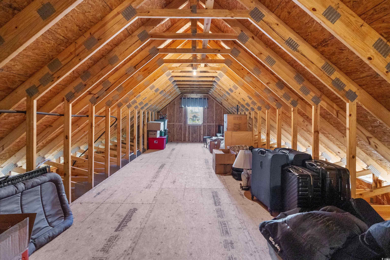
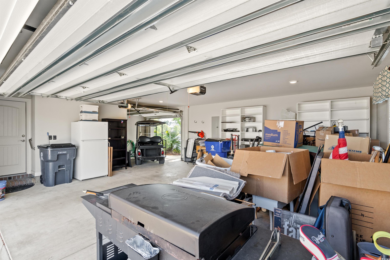
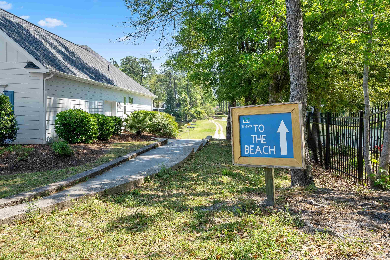
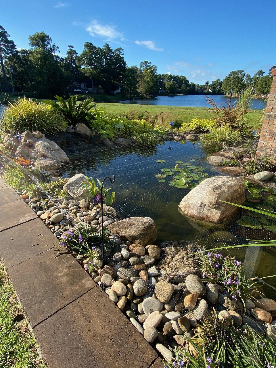

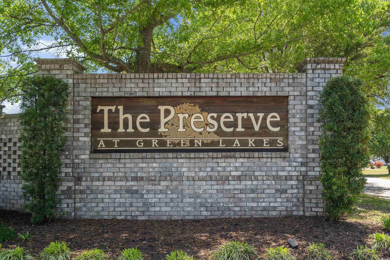
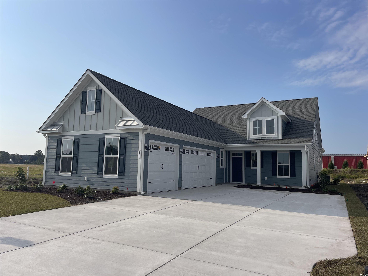
 MLS# 2423237
MLS# 2423237 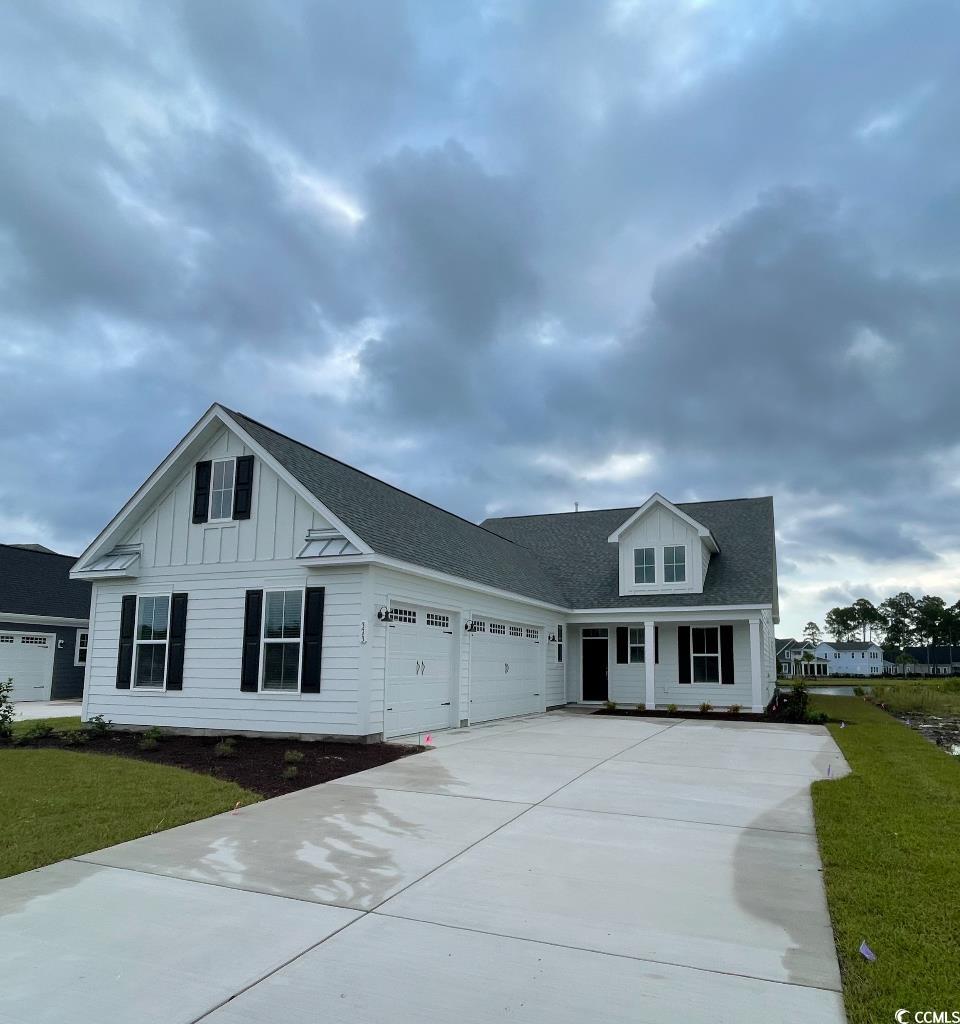
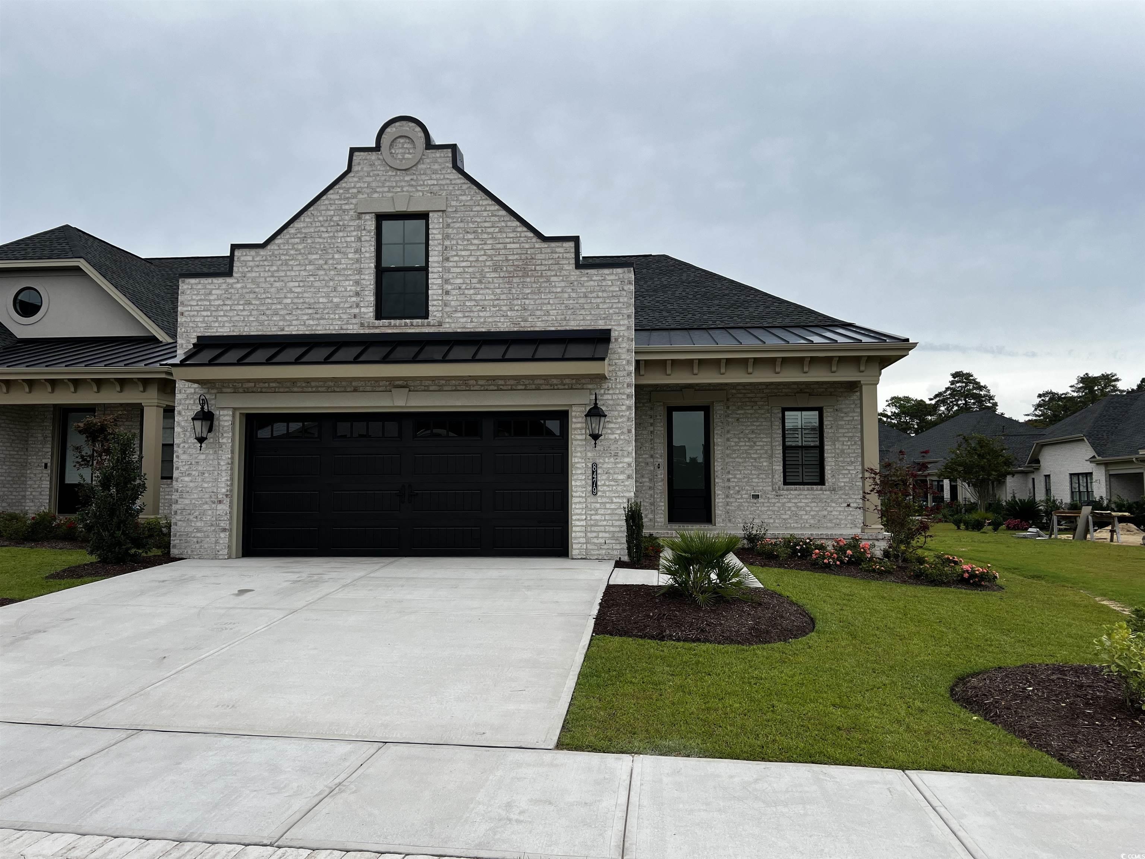
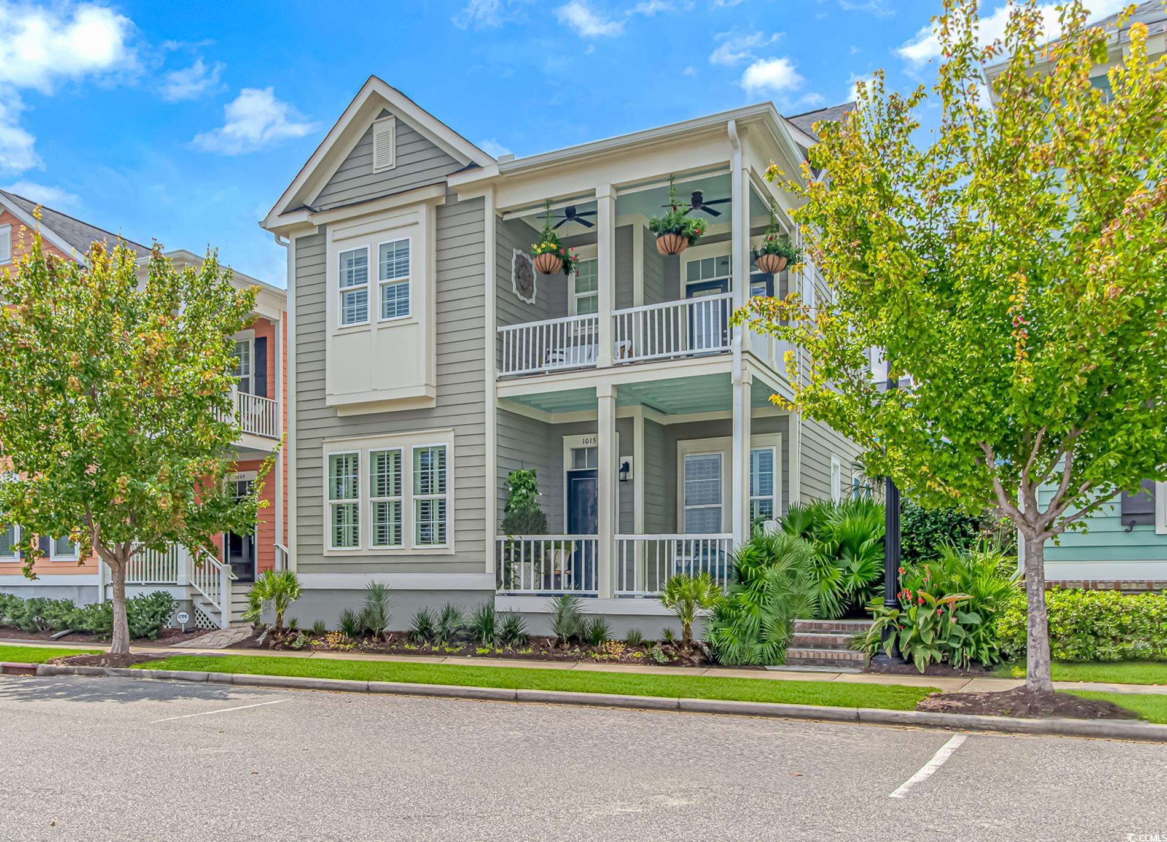
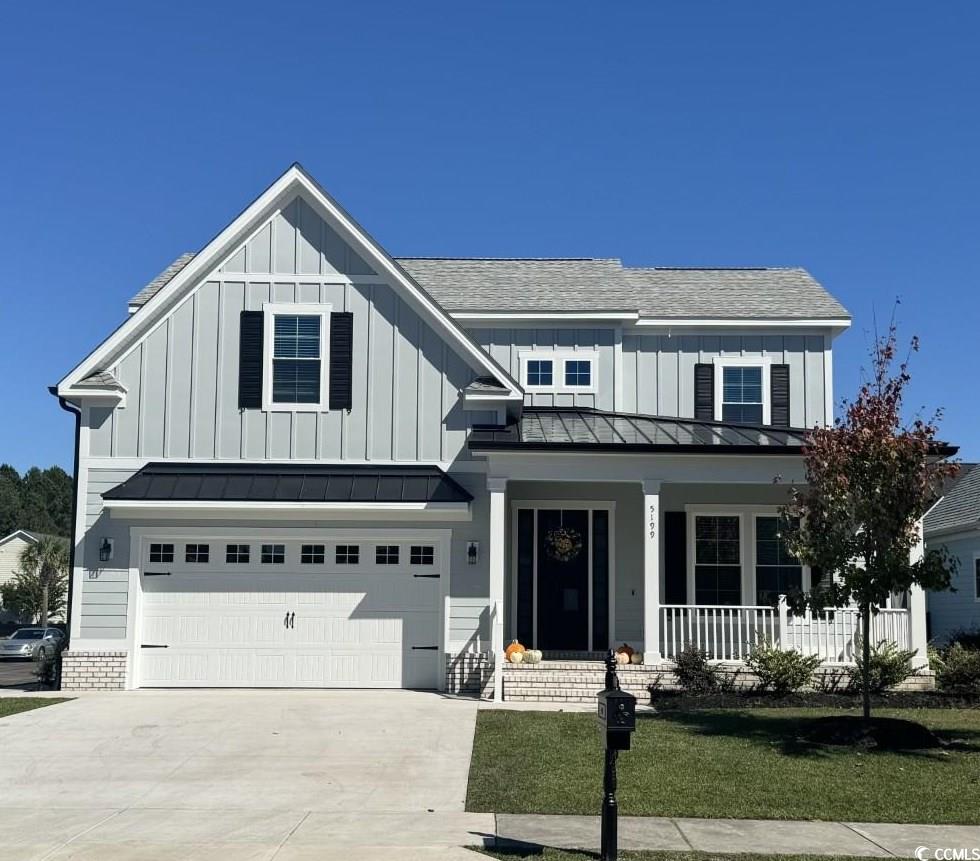
 Provided courtesy of © Copyright 2024 Coastal Carolinas Multiple Listing Service, Inc.®. Information Deemed Reliable but Not Guaranteed. © Copyright 2024 Coastal Carolinas Multiple Listing Service, Inc.® MLS. All rights reserved. Information is provided exclusively for consumers’ personal, non-commercial use,
that it may not be used for any purpose other than to identify prospective properties consumers may be interested in purchasing.
Images related to data from the MLS is the sole property of the MLS and not the responsibility of the owner of this website.
Provided courtesy of © Copyright 2024 Coastal Carolinas Multiple Listing Service, Inc.®. Information Deemed Reliable but Not Guaranteed. © Copyright 2024 Coastal Carolinas Multiple Listing Service, Inc.® MLS. All rights reserved. Information is provided exclusively for consumers’ personal, non-commercial use,
that it may not be used for any purpose other than to identify prospective properties consumers may be interested in purchasing.
Images related to data from the MLS is the sole property of the MLS and not the responsibility of the owner of this website.