Call Luke Anderson
Aynor, SC 29511
- 3Beds
- 2Full Baths
- N/AHalf Baths
- 2,292SqFt
- 2020Year Built
- 1.19Acres
- MLS# 2408830
- Residential
- Detached
- Sold
- Approx Time on Market1 month, 24 days
- AreaConway Area--North Edge of Conway Between 701 & 501
- CountyHorry
- Subdivision Keighley Estates
Overview
Welcome home to this stunning, custom built and designed brick home on a 1.19 acre double lot in the sought after Keighley Estates! Your new home not only has an attached 2-car garage with oversized 9'x8' doors with openers, there's also a 28x32 shop/additional detached garage! This shop space has a 100 amp electric panel with all circuits being 20 amp rated except 1 30 amp circuit with receptacle and 1 50 amp circuit with receptacle, a 1/2 bath, E-rated insulated windows, 2 oversized 9'x8' doors with openers and cement board siding. Walk in and feel right at home as soon as you walk through the front door into the large living room featuring a beautiful, custom stone vent-less gas fireplace with remote and soaring 10 foot ceilings. Two large secondary bedrooms, both with double door closets, are in the front of the home off of the living room giving you plenty of privacy. The secondary bedrooms share a beautiful full bath with pedestal sink, shower/tub combo, and gorgeous hexagon tile flooring. Water resistant laminate flooring runs throughout the main living areas for durability and easy clean up, not to mention the central vacuum - can't get more convenient than that! Cooking and entertaining will be a joy in this huge kitchen complete with large eat-in area, upgraded, custom kitchen cabinets with soft close doors and drawers, granite countertops, large stainless steel undermounted sink, and stainless steel appliances including a 5 burner gas stove. There's also a large pantry, separate spice pantry and a hidden office space behind double doors. Walk through the sliding glass door with built-in blinds to enjoy your morning cup of coffee or a peaceful evening overlooking your beautifully maintained yard out on your brick, screened in back patio with custom painted concrete. Laundry won't seem like a chore with your LG washer and dryer in your over-sized laundry room with built in cabinets, countertop and sink - there's even plenty of room for crafts or wrapping gifts! Retreat to your primary bedroom and enjoy your spa like en-suite complete with tile floor, large soaking tub, oversized tile shower with glass door and beautiful wainscoting. With a large dual sink vanity with quartz top and custom cabinets and two large walk-in closets, there'll be no fighting over space! Outside, there's plenty of room for all your toys in the fenced in area with convenient 2nd entrance driveway. This home has tons of custom upgrades - a well for irrigation system; 10' ceilings; exterior wall insulation is 2x6-R-19, R-33 in the attic; all interior walls are insulated for sound; insulated E-rated windows, high-efficiency, dual speed HVAC system with 4"" HEPA filter & 10 year warranty on compressor; return air ducts in all bedrooms for better air distribution; plantation shutters, motorized blinds in the living room; all switches and plugs are upgraded decor type; LED lighting; on demand, Rinnai tankless water heater; reverse osmosis unit in kitchen for purified water; gas line for grill hookup outside screened in porch & a buried 300 gallon LP gas tank - gas runs the stove, dryer, fireplace, Rinnai tankless hot water heater and line for grill. There's no home in Keighley Estates quite like this one! Keighley Estates is located in the highly sought after Aynor school district, not in a flood zone, and is conveniently located only a few minutes from HWY 22, 10 minutes to Historic Downtown Conway, and only 30 minutes to Myrtle and North Myrtle Beach giving you lots of options for dining, shopping, and entertainment. Come see this rare find today!
Sale Info
Listing Date: 04-11-2024
Sold Date: 06-05-2024
Aprox Days on Market:
1 month(s), 24 day(s)
Listing Sold:
5 month(s), 4 day(s) ago
Asking Price: $559,000
Selling Price: $559,000
Price Difference:
Same as list price
Agriculture / Farm
Grazing Permits Blm: ,No,
Horse: No
Grazing Permits Forest Service: ,No,
Other Structures: SecondGarage
Grazing Permits Private: ,No,
Irrigation Water Rights: ,No,
Farm Credit Service Incl: ,No,
Crops Included: ,No,
Association Fees / Info
Hoa Frequency: Monthly
Hoa Fees: 9
Hoa: 1
Bathroom Info
Total Baths: 2.00
Fullbaths: 2
Bedroom Info
Beds: 3
Building Info
New Construction: No
Levels: One
Year Built: 2020
Mobile Home Remains: ,No,
Zoning: FA
Style: Ranch
Construction Materials: Brick, VinylSiding
Buyer Compensation
Exterior Features
Spa: No
Patio and Porch Features: FrontPorch, Patio, Porch, Screened
Foundation: Slab
Exterior Features: Fence, SprinklerIrrigation, Patio
Financial
Lease Renewal Option: ,No,
Garage / Parking
Parking Capacity: 8
Garage: Yes
Carport: No
Parking Type: Attached, Garage, TwoCarGarage, Boat, GarageDoorOpener, RVAccessParking
Open Parking: No
Attached Garage: Yes
Garage Spaces: 2
Green / Env Info
Green Energy Efficient: Doors, Windows
Interior Features
Floor Cover: LuxuryVinylPlank, Tile
Door Features: InsulatedDoors
Fireplace: Yes
Laundry Features: WasherHookup
Furnished: Unfurnished
Interior Features: CentralVacuum, Fireplace, SplitBedrooms, WindowTreatments, BreakfastBar, BedroomonMainLevel, StainlessSteelAppliances, SolidSurfaceCounters, Workshop
Appliances: Dishwasher, Microwave, Range, Refrigerator, Dryer, WaterPurifier, Washer
Lot Info
Lease Considered: ,No,
Lease Assignable: ,No,
Acres: 1.19
Land Lease: No
Lot Description: Item1orMoreAcres, CornerLot
Misc
Pool Private: No
Offer Compensation
Other School Info
Property Info
County: Horry
View: No
Senior Community: No
Stipulation of Sale: None
Habitable Residence: ,No,
Property Sub Type Additional: Detached
Property Attached: No
Disclosures: CovenantsRestrictionsDisclosure
Rent Control: No
Construction: Resale
Room Info
Basement: ,No,
Sold Info
Sold Date: 2024-06-05T00:00:00
Sqft Info
Building Sqft: 3040
Living Area Source: Owner
Sqft: 2292
Tax Info
Unit Info
Utilities / Hvac
Heating: Central, Electric
Cooling: CentralAir
Electric On Property: No
Cooling: Yes
Utilities Available: CableAvailable, ElectricityAvailable, PhoneAvailable, SewerAvailable, UndergroundUtilities, WaterAvailable
Heating: Yes
Water Source: Public, Private, Well
Waterfront / Water
Waterfront: No
Courtesy of Diamond Shores Realty
Call Luke Anderson



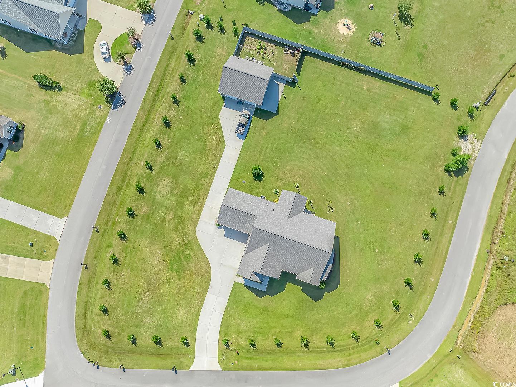


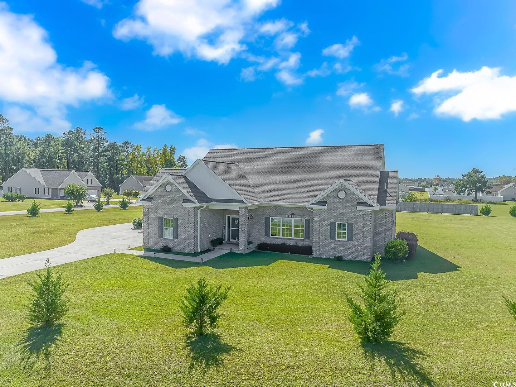





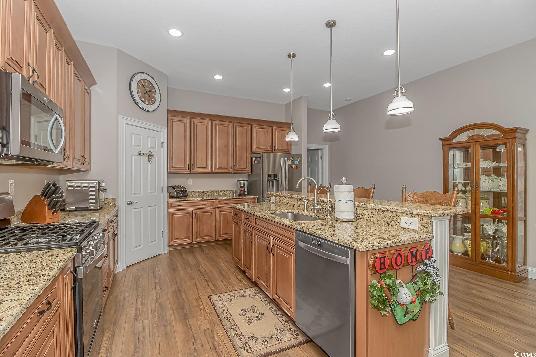
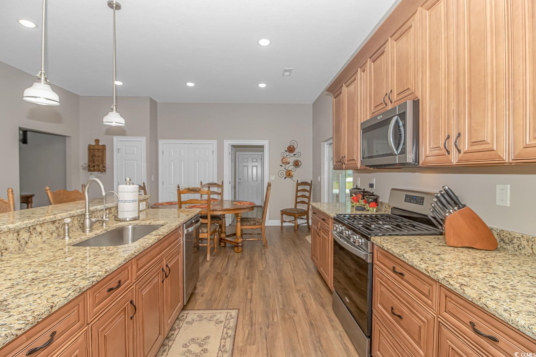

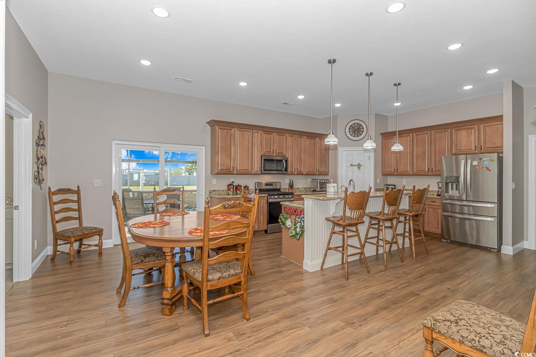
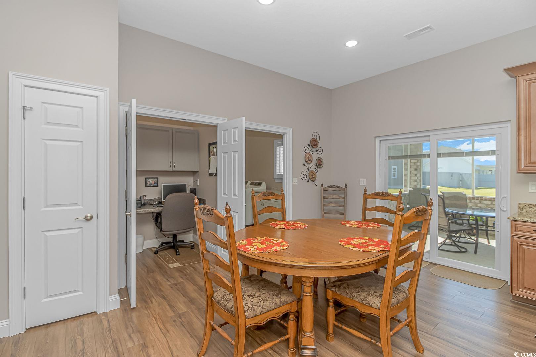
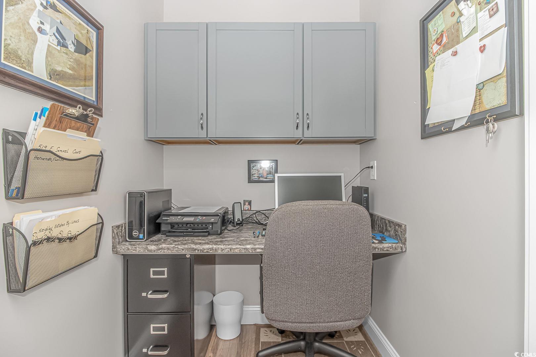
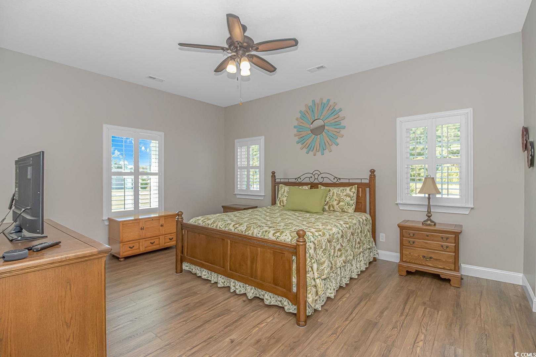
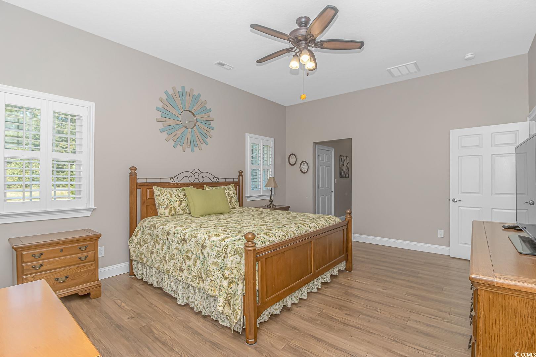

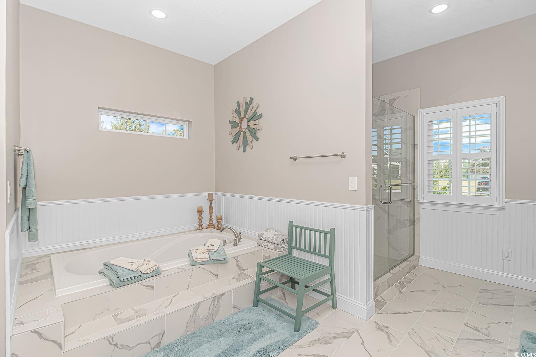

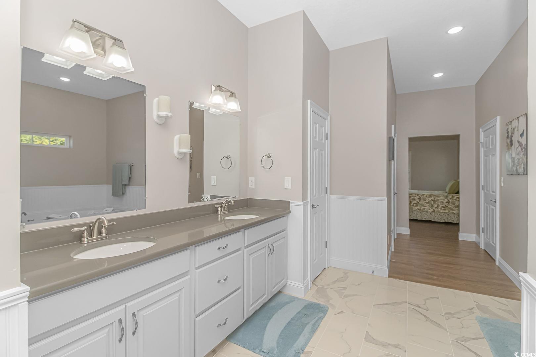
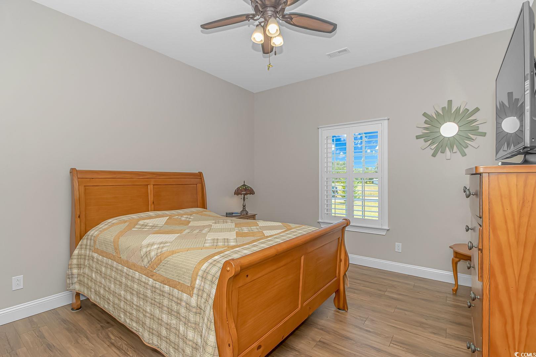





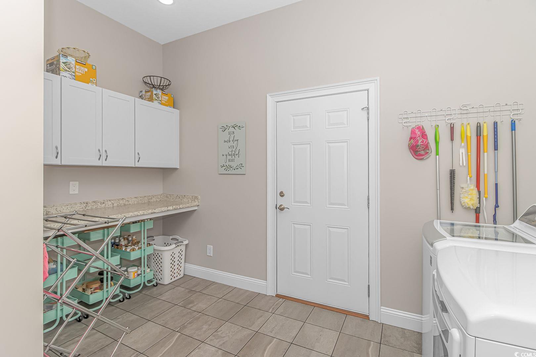
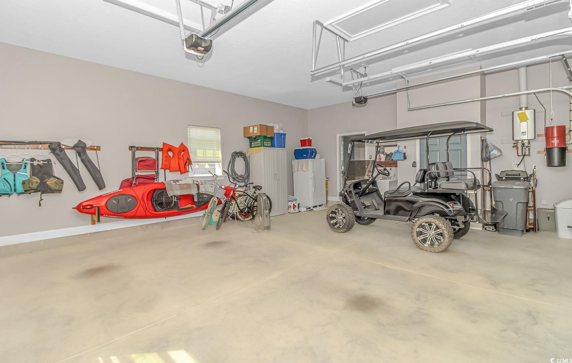


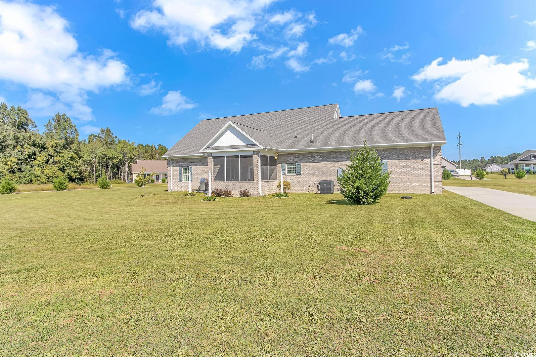



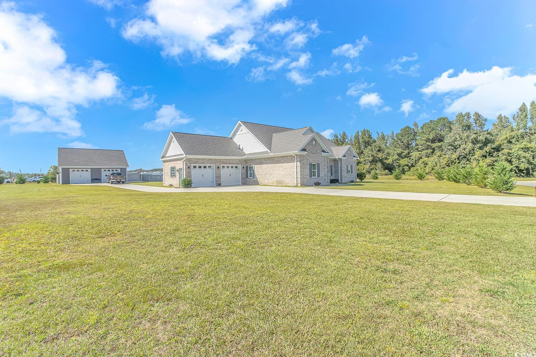


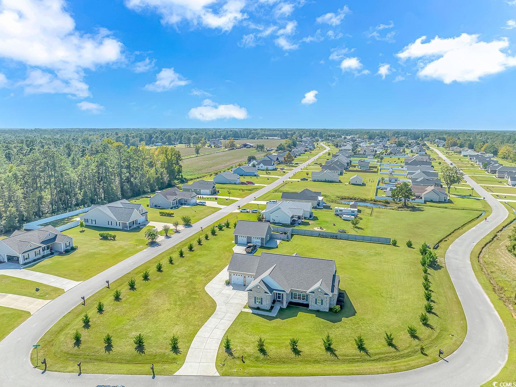
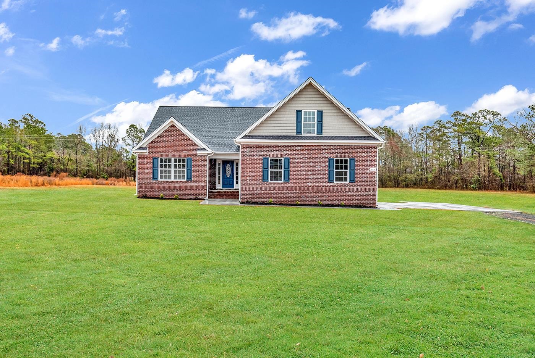
 MLS# 2219442
MLS# 2219442 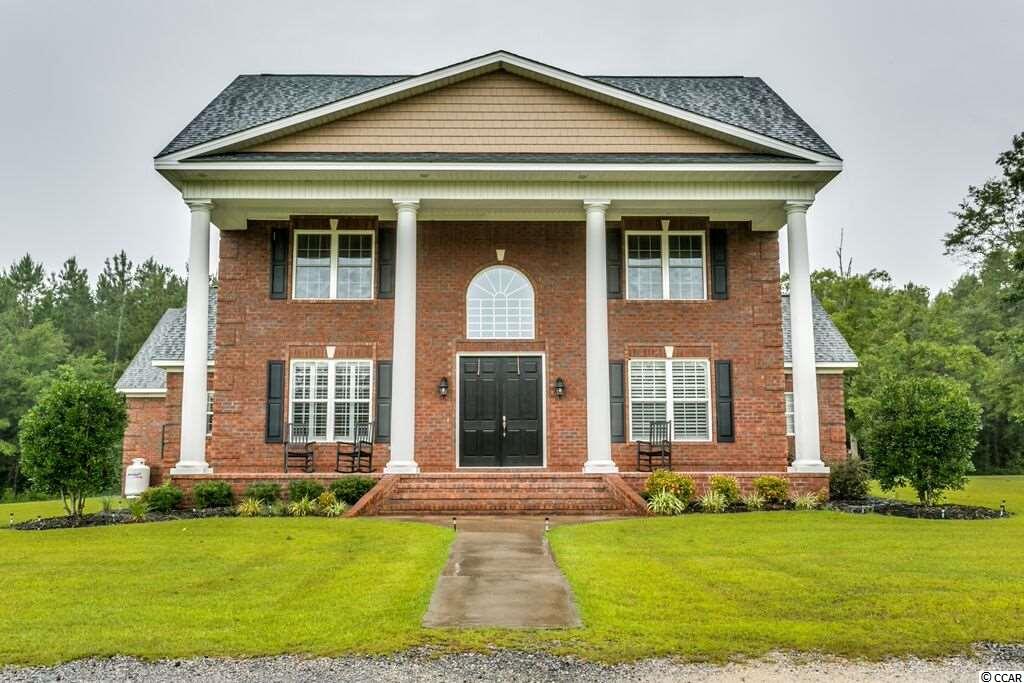
 Provided courtesy of © Copyright 2024 Coastal Carolinas Multiple Listing Service, Inc.®. Information Deemed Reliable but Not Guaranteed. © Copyright 2024 Coastal Carolinas Multiple Listing Service, Inc.® MLS. All rights reserved. Information is provided exclusively for consumers’ personal, non-commercial use,
that it may not be used for any purpose other than to identify prospective properties consumers may be interested in purchasing.
Images related to data from the MLS is the sole property of the MLS and not the responsibility of the owner of this website.
Provided courtesy of © Copyright 2024 Coastal Carolinas Multiple Listing Service, Inc.®. Information Deemed Reliable but Not Guaranteed. © Copyright 2024 Coastal Carolinas Multiple Listing Service, Inc.® MLS. All rights reserved. Information is provided exclusively for consumers’ personal, non-commercial use,
that it may not be used for any purpose other than to identify prospective properties consumers may be interested in purchasing.
Images related to data from the MLS is the sole property of the MLS and not the responsibility of the owner of this website.