Call Luke Anderson
Myrtle Beach, SC 29575
- 3Beds
- 2Full Baths
- N/AHalf Baths
- 2,142SqFt
- 1987Year Built
- 0.34Acres
- MLS# 2408460
- Residential
- Detached
- Sold
- Approx Time on Market3 months, 20 days
- AreaSurfside Area--Surfside Triangle 544 To Glenns Bay
- CountyHorry
- Subdivision Deerfield
Overview
Welcome to your dream home in the Deerfield community which is just a short golf cart ride to Surfside Beach! This charming 3-bedroom, 2-bathroom newly remodeled residence with great curb appeal and meticulously landscaped yard, setting the stage for the beauty that awaits within. When entering through the front door into a welcoming foyer decorated with beautiful archways. To the right, discover the living room with the option of a formal dining area boasting LVP flooring, perfect for relaxation or entertaining guests. The heart of the home lies in the well-appointed kitchen and adjoining eat-in dining area, seamlessly connected to the step-down den with exposed brick fireplace, stained wainscoting ceiling, and wet bar. The kitchen features top-of-the-line stainless steel appliances, a pantry, and white cabinetry for storage. Retreat to the primary suite, complete with a vaulted ceiling, custom barn door closets, a lavish ensuite bathroom featuring an all-tiled step-in shower, deep soaking tub, quartzite double sink vanity, and custom cabinetry. French doors lead from the primary suite to the outdoor space, providing a seamless transition to the serene surroundings. Two generously sized guest rooms share access to an updated guest bathroom, ensuring comfort and convenience for guests. Step outside to your own private oasis, complete with a brick patio, in-ground heated and cooled saltwater pool with spa, and mature landscaping, offering the perfect backdrop for outdoor relaxation and entertainment. Convenience is key with an attached oversized 2-car garage equipped with a mini-split A/C system and attic access via stairs. The Deerfield community offers easy access to the pristine beaches of Surfside Beach, as well as proximity to a myriad of area attractions, shopping destinations, and dining options. Don't miss out on the opportunity to call this stunning property home. Schedule your showing today and start living the coastal lifestyle you've always dreamed of! Measurements are not guaranteed. Buyer is responsible for verifying.
Sale Info
Listing Date: 04-08-2024
Sold Date: 07-29-2024
Aprox Days on Market:
3 month(s), 20 day(s)
Listing Sold:
3 month(s), 5 day(s) ago
Asking Price: $549,000
Selling Price: $540,000
Price Difference:
Reduced By $9,000
Agriculture / Farm
Grazing Permits Blm: ,No,
Horse: No
Grazing Permits Forest Service: ,No,
Grazing Permits Private: ,No,
Irrigation Water Rights: ,No,
Farm Credit Service Incl: ,No,
Crops Included: ,No,
Association Fees / Info
Hoa Frequency: Monthly
Hoa Fees: 76
Hoa: 1
Hoa Includes: AssociationManagement, CommonAreas, LegalAccounting, Trash
Community Features: GolfCartsOK, Golf, LongTermRentalAllowed
Assoc Amenities: OwnerAllowedGolfCart, OwnerAllowedMotorcycle, PetRestrictions
Bathroom Info
Total Baths: 2.00
Fullbaths: 2
Bedroom Info
Beds: 3
Building Info
New Construction: No
Levels: One
Year Built: 1987
Mobile Home Remains: ,No,
Zoning: RE
Style: Ranch
Construction Materials: Brick, BrickVeneer, WoodFrame
Buyer Compensation
Exterior Features
Spa: Yes
Patio and Porch Features: RearPorch, FrontPorch, Patio
Spa Features: HotTub
Pool Features: OutdoorPool, Private
Foundation: Slab
Exterior Features: Fence, HotTubSpa, SprinklerIrrigation, Porch, Patio
Financial
Lease Renewal Option: ,No,
Garage / Parking
Parking Capacity: 6
Garage: Yes
Carport: No
Parking Type: Attached, Garage, TwoCarGarage, GarageDoorOpener
Open Parking: No
Attached Garage: Yes
Garage Spaces: 2
Green / Env Info
Interior Features
Floor Cover: Carpet, Tile, Vinyl
Fireplace: Yes
Laundry Features: WasherHookup
Furnished: Unfurnished
Interior Features: Attic, Fireplace, PermanentAtticStairs, SplitBedrooms, WindowTreatments, BedroomonMainLevel, EntranceFoyer, SolidSurfaceCounters
Appliances: Dishwasher, Disposal, Microwave, Range, Refrigerator, RangeHood
Lot Info
Lease Considered: ,No,
Lease Assignable: ,No,
Acres: 0.34
Land Lease: No
Lot Description: NearGolfCourse, OutsideCityLimits, Rectangular
Misc
Pool Private: Yes
Pets Allowed: OwnerOnly, Yes
Offer Compensation
Other School Info
Property Info
County: Horry
View: No
Senior Community: No
Stipulation of Sale: None
Habitable Residence: ,No,
Property Sub Type Additional: Detached
Property Attached: No
Security Features: SecuritySystem, SmokeDetectors
Disclosures: CovenantsRestrictionsDisclosure,SellerDisclosure
Rent Control: No
Construction: Resale
Room Info
Basement: ,No,
Sold Info
Sold Date: 2024-07-29T00:00:00
Sqft Info
Building Sqft: 2765
Living Area Source: Estimated
Sqft: 2142
Tax Info
Unit Info
Utilities / Hvac
Heating: Central, Electric
Cooling: CentralAir
Electric On Property: No
Cooling: Yes
Utilities Available: CableAvailable, ElectricityAvailable, PhoneAvailable, SewerAvailable, UndergroundUtilities, WaterAvailable
Heating: Yes
Water Source: Public
Waterfront / Water
Waterfront: No
Directions
From US 17 Business N, turn onto Platt Blvd. Take the second exit in the round about to continue onto Platt Blvd. At the second round about, take 2nd exit to continue on Platt Blvd. Home will be on the right.Courtesy of Cb Sea Coast Advantage Mi - Main Line: 843-650-0998
Call Luke Anderson


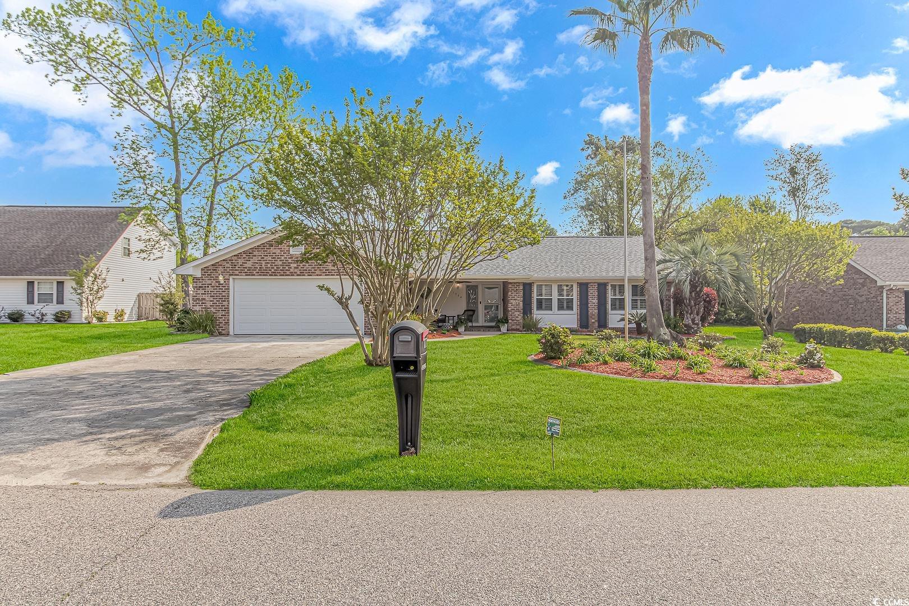











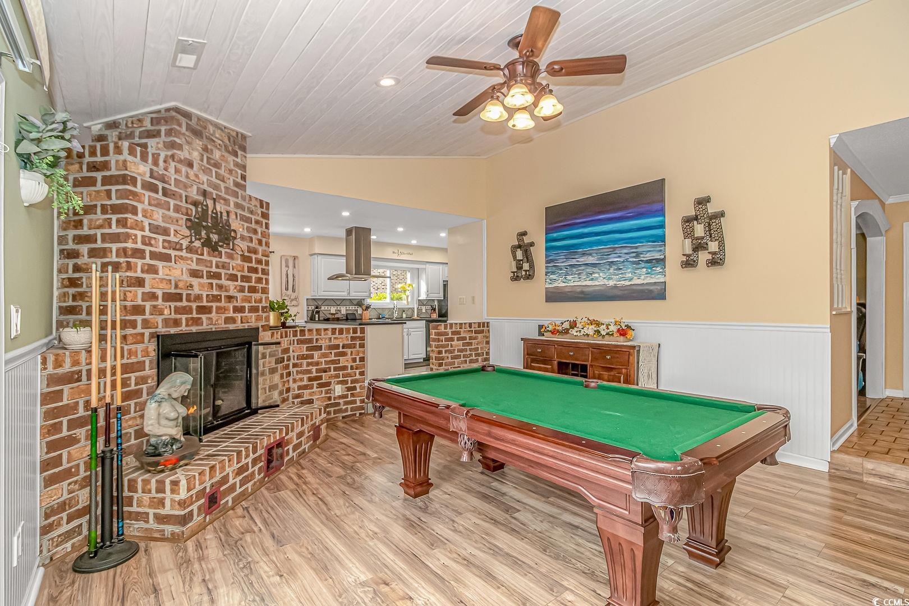










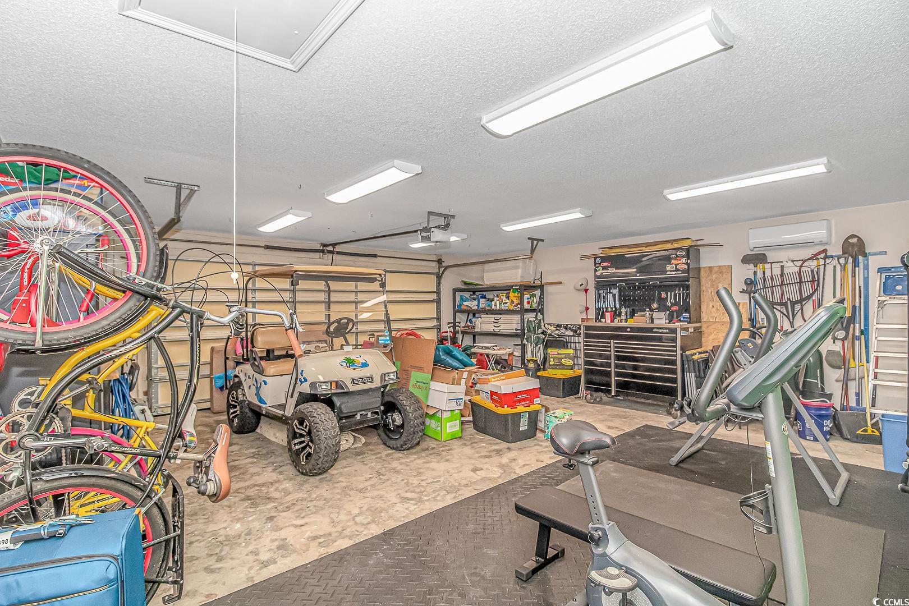

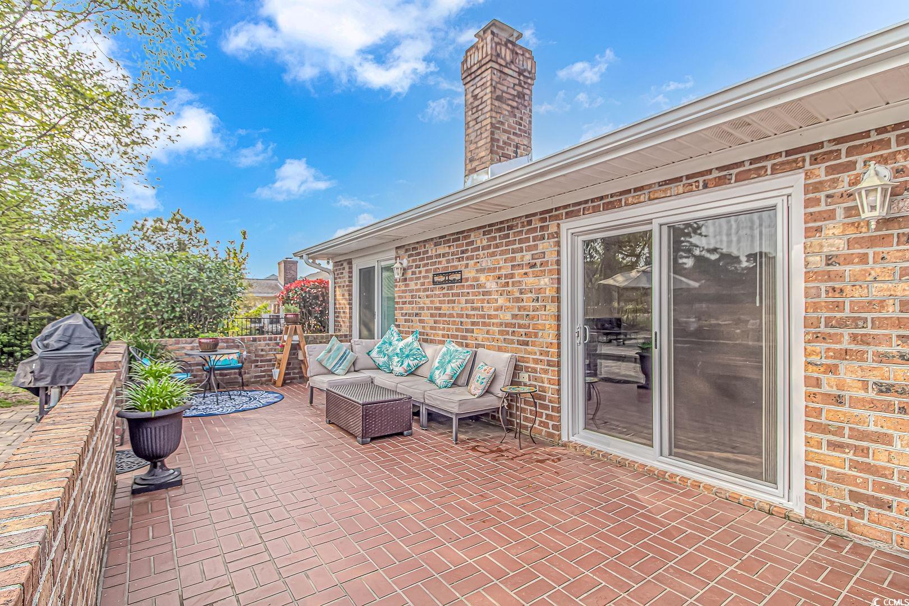






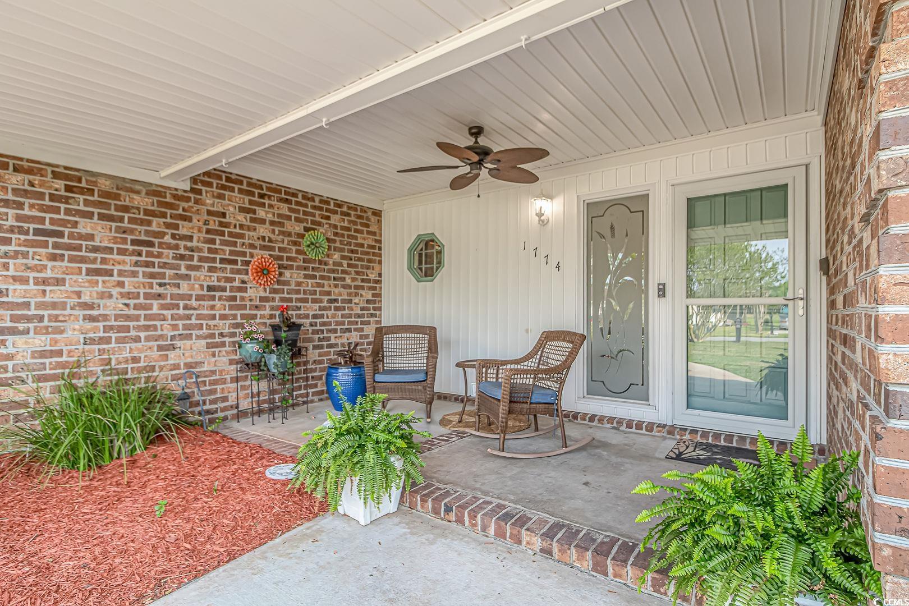






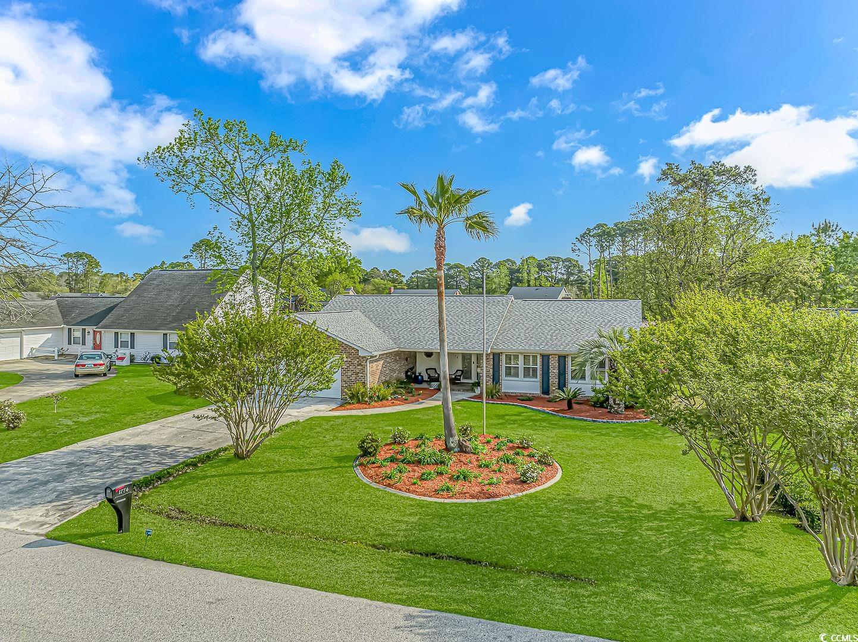
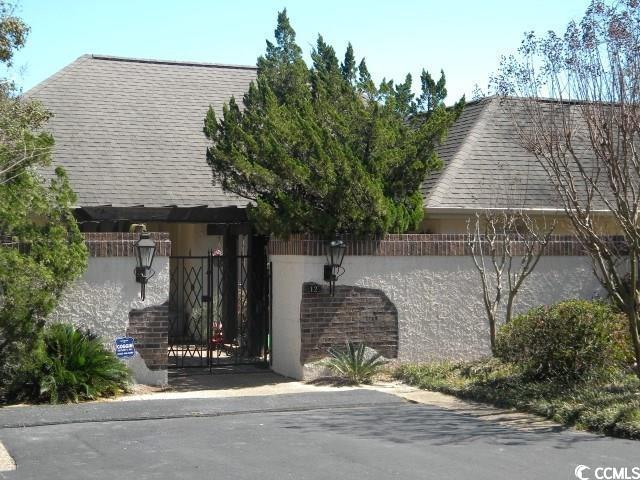
 MLS# 2423753
MLS# 2423753 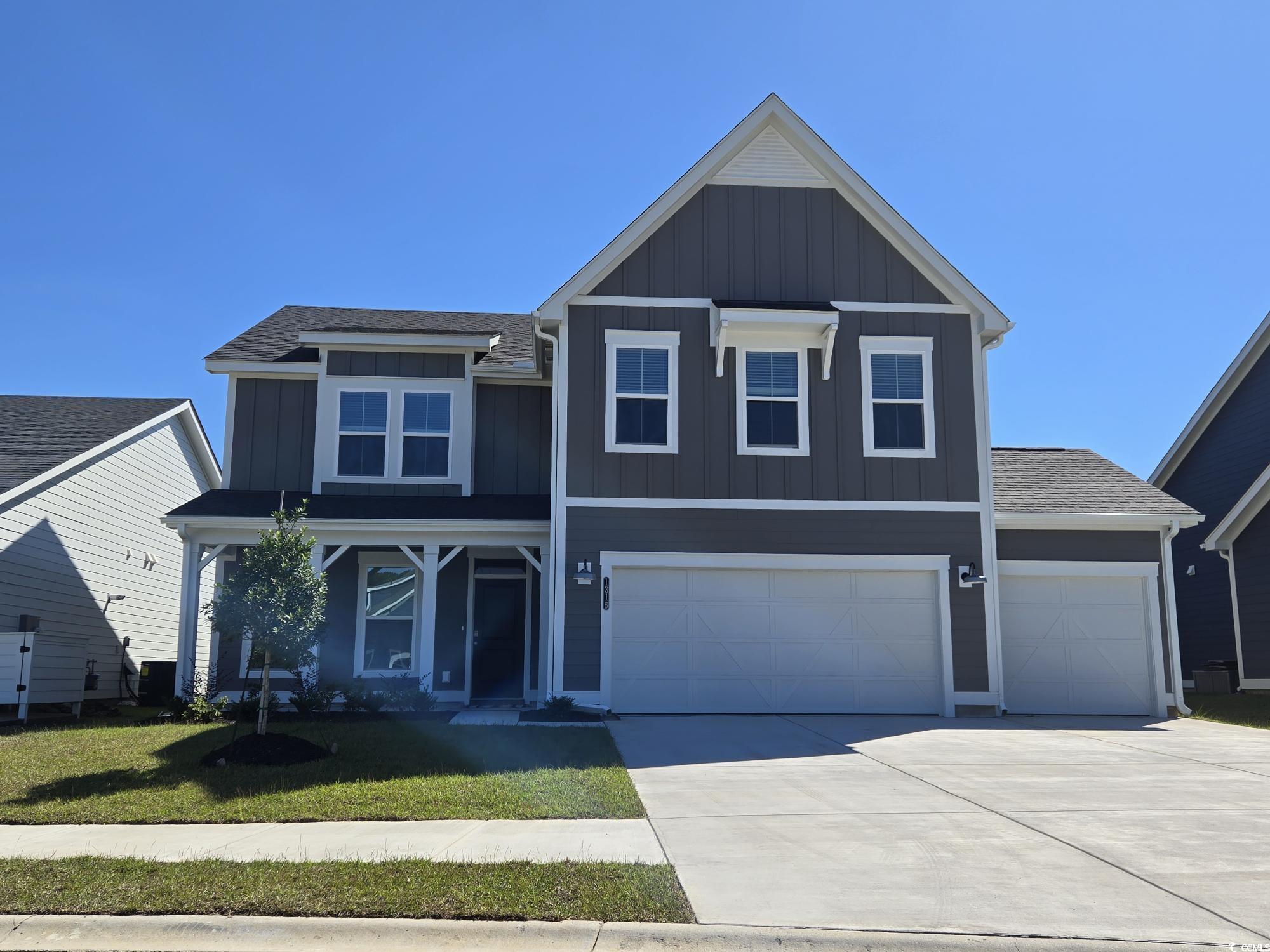
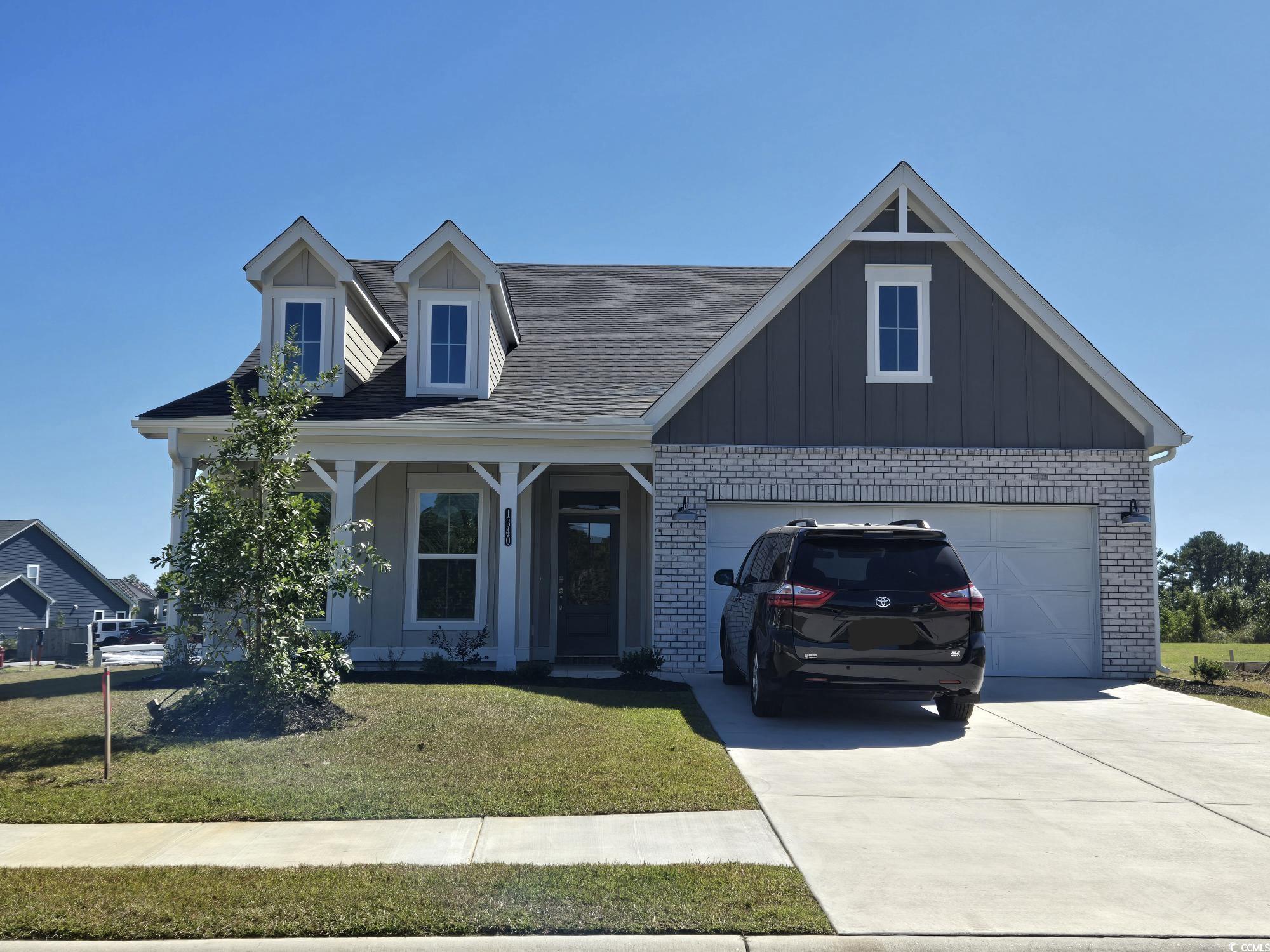

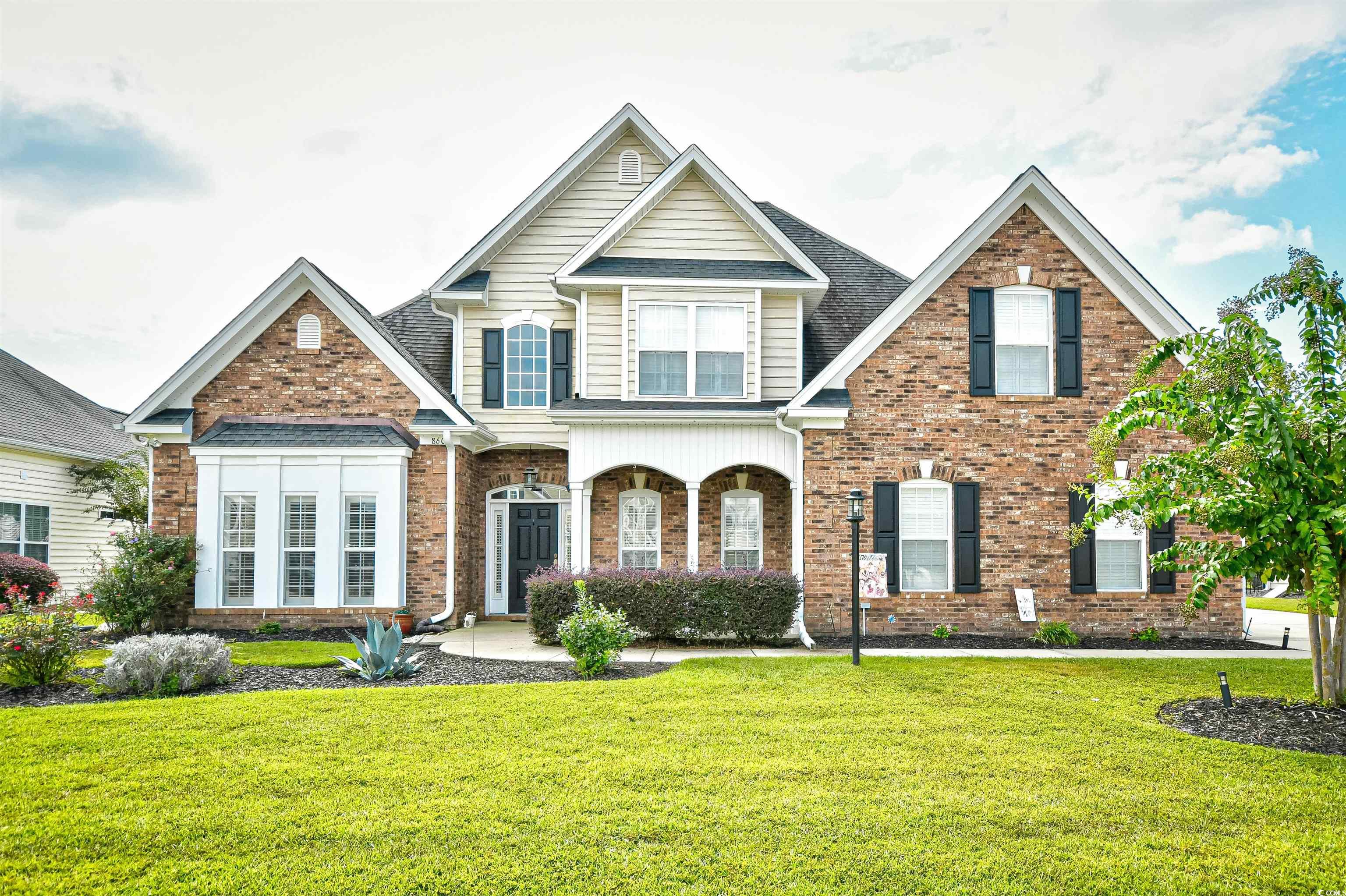
 Provided courtesy of © Copyright 2024 Coastal Carolinas Multiple Listing Service, Inc.®. Information Deemed Reliable but Not Guaranteed. © Copyright 2024 Coastal Carolinas Multiple Listing Service, Inc.® MLS. All rights reserved. Information is provided exclusively for consumers’ personal, non-commercial use,
that it may not be used for any purpose other than to identify prospective properties consumers may be interested in purchasing.
Images related to data from the MLS is the sole property of the MLS and not the responsibility of the owner of this website.
Provided courtesy of © Copyright 2024 Coastal Carolinas Multiple Listing Service, Inc.®. Information Deemed Reliable but Not Guaranteed. © Copyright 2024 Coastal Carolinas Multiple Listing Service, Inc.® MLS. All rights reserved. Information is provided exclusively for consumers’ personal, non-commercial use,
that it may not be used for any purpose other than to identify prospective properties consumers may be interested in purchasing.
Images related to data from the MLS is the sole property of the MLS and not the responsibility of the owner of this website.